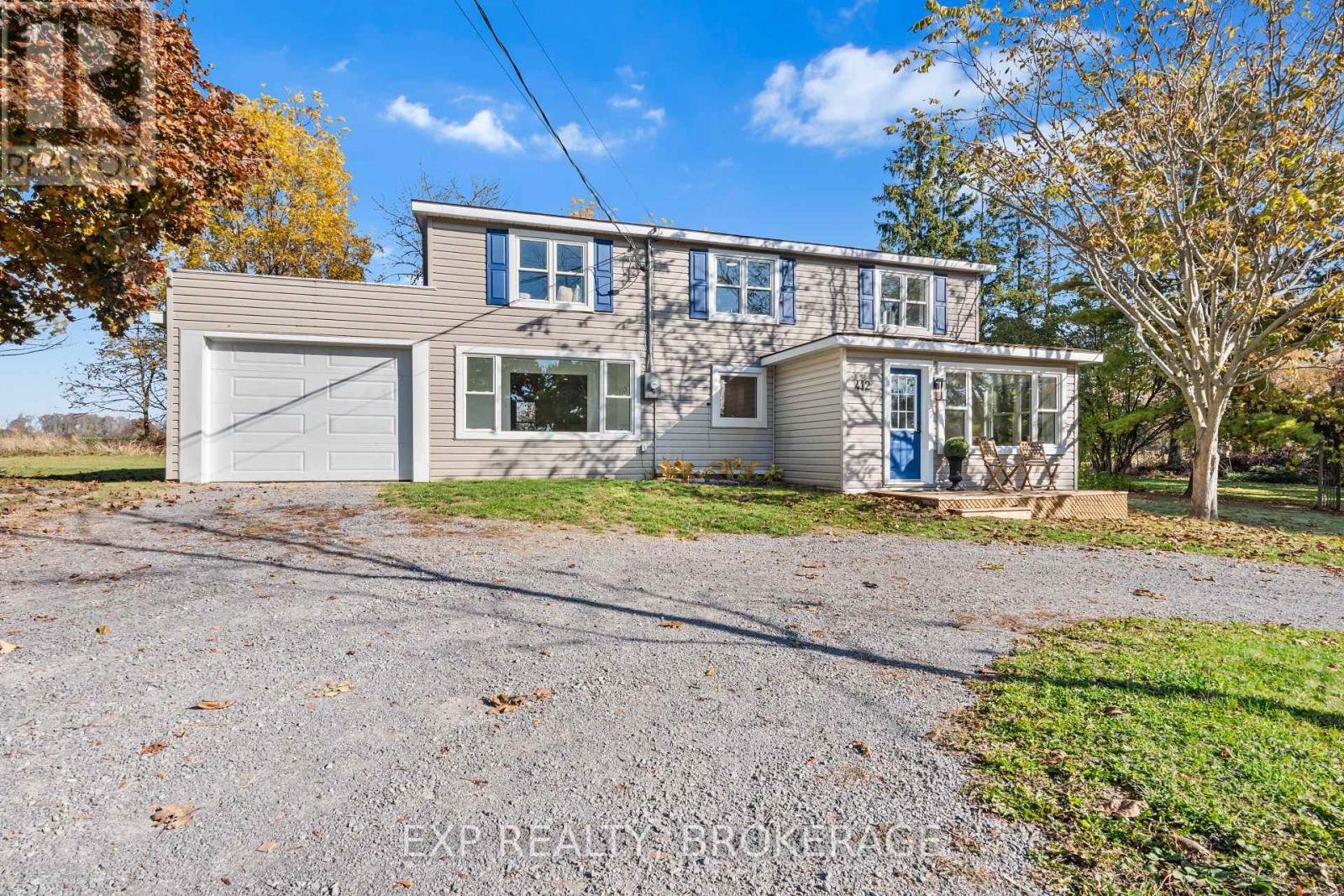412 Main Street Prince Edward County, Ontario K0K 1G0
$639,000
Welcome to 412 Main Street in Bloomfield! This beautifully renovated 4-bedroom, 1-bath home has been meticulously updated from top to bottom. Featuring brand-new windows, doors, electrical, and heating systems, every detail has been tastefully curated to provide comfort and style. Perfectly located within walking distance to all of Bloomfield's charming amenities, and conveniently situated between Wellington and Picton, this home offers both convenience and an unbeatable location. It is a must-see for those looking to settle into a turnkey property in the heart of Prince Edward County. Schedule your private viewing today. **** EXTRAS **** None. (id:60327)
Open House
This property has open houses!
12:30 pm
Ends at:2:00 pm
Property Details
| MLS® Number | X10424828 |
| Property Type | Single Family |
| Community Name | Bloomfield |
| Features | Flat Site |
| ParkingSpaceTotal | 5 |
Building
| BathroomTotal | 1 |
| BedroomsAboveGround | 4 |
| BedroomsTotal | 4 |
| Appliances | Dryer, Refrigerator, Stove, Washer |
| ConstructionStyleAttachment | Detached |
| CoolingType | Wall Unit |
| ExteriorFinish | Vinyl Siding |
| FoundationType | Block |
| HeatingFuel | Electric |
| HeatingType | Heat Pump |
| StoriesTotal | 2 |
| Type | House |
| UtilityWater | Municipal Water |
Parking
| Attached Garage |
Land
| Acreage | No |
| Sewer | Septic System |
| SizeDepth | 250 Ft ,9 In |
| SizeFrontage | 48 Ft ,6 In |
| SizeIrregular | 48.57 X 250.83 Ft |
| SizeTotalText | 48.57 X 250.83 Ft|under 1/2 Acre |
| ZoningDescription | R2 |
Rooms
| Level | Type | Length | Width | Dimensions |
|---|---|---|---|---|
| Second Level | Bedroom 4 | 3.75 m | 1.83 m | 3.75 m x 1.83 m |
| Second Level | Primary Bedroom | 3.8 m | 5.42 m | 3.8 m x 5.42 m |
| Second Level | Bedroom 2 | 5.93 m | 3.01 m | 5.93 m x 3.01 m |
| Second Level | Bedroom 3 | 2.46 m | 4.5 m | 2.46 m x 4.5 m |
| Main Level | Foyer | 3.44 m | 1.62 m | 3.44 m x 1.62 m |
| Main Level | Den | 4.01 m | 2.27 m | 4.01 m x 2.27 m |
| Main Level | Kitchen | 3.95 m | 3.61 m | 3.95 m x 3.61 m |
| Main Level | Dining Room | 3.17 m | 5.25 m | 3.17 m x 5.25 m |
| Main Level | Living Room | 3.81 m | 6.74 m | 3.81 m x 6.74 m |
| Main Level | Bathroom | 2.66 m | 1.49 m | 2.66 m x 1.49 m |
| Main Level | Laundry Room | 1.96 m | 3.02 m | 1.96 m x 3.02 m |
Brandon Nadeau
Salesperson
1-695 Innovation Dr
Kingston, Ontario K7K 7E6
Denver Fisken
Salesperson










































