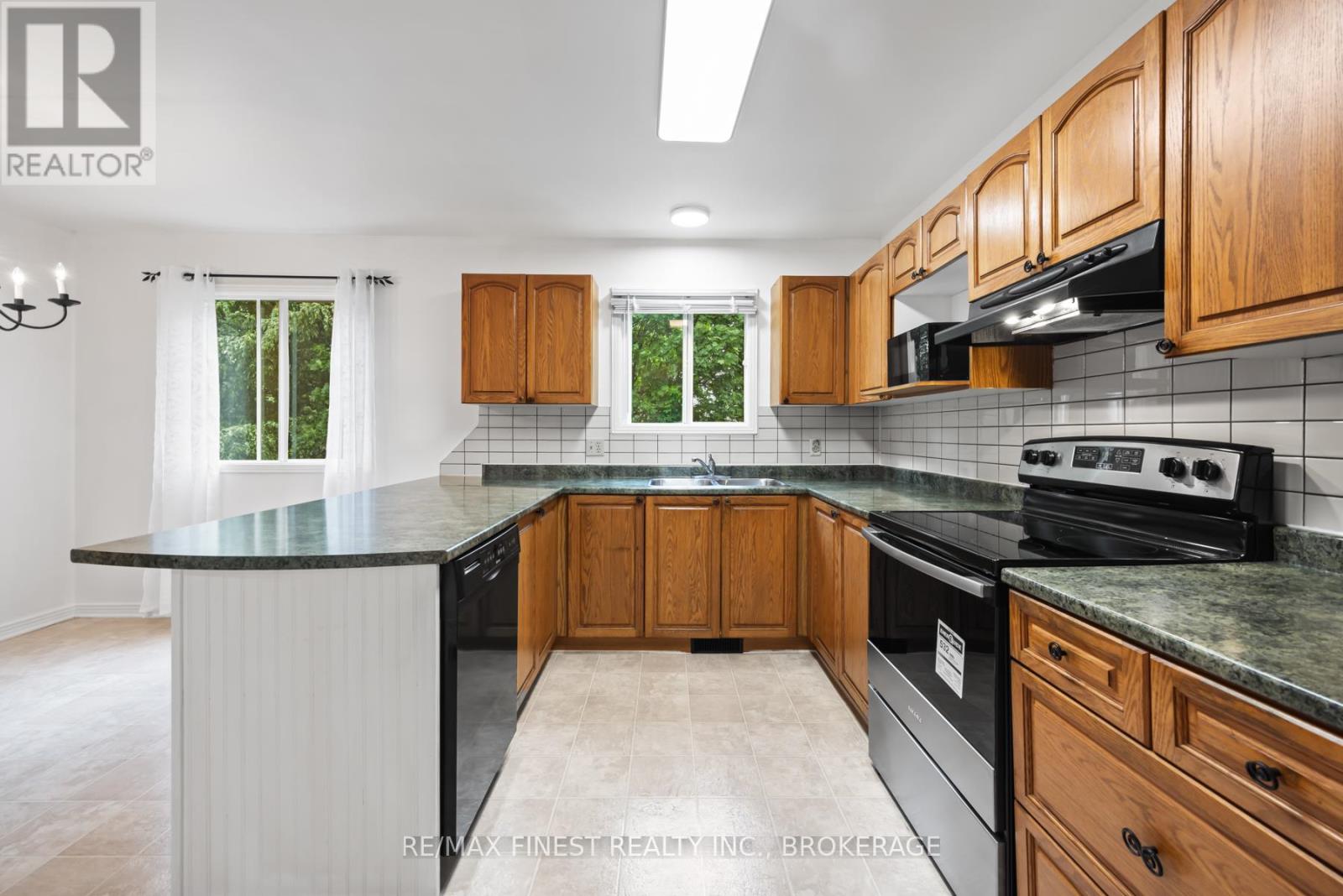880 Winchester Lane Kingston, Ontario K7P 2S6
$449,900Maintenance, Parking
$366.34 Monthly
Maintenance, Parking
$366.34 MonthlyWelcome to 880 Winchester Lane! This bright and spacious townhouse-style condo is tucked away on a quiet cul-de-sac in a desirable neighbourhood. The home features 3 generously sized bedrooms, including a master bedroom with a walk-in closet and 4 piece ensuite. The main floor offers a bright, open-concept layout with a large eat-in kitchen with brand-new appliances, a cozy living room, and plenty of natural light. The lower level includes a rec room with a gas fireplace, a walk-out to the backyard patio, and an attached garage with inside entry for added convenience. Recent updates include a new roof and eavestroughs (2024), A/C, and ongoing sidewalk and step replacements for a refreshed exterior. Located just minutes from schools, parks, shopping, restaurants, and public transit, this low-maintenance home is ready for you to move in and enjoy! (id:60327)
Property Details
| MLS® Number | X10430178 |
| Property Type | Single Family |
| Community Name | North of Taylor-Kidd Blvd |
| AmenitiesNearBy | Park, Public Transit, Schools |
| CommunityFeatures | Pets Not Allowed, School Bus |
| Features | Cul-de-sac |
| ParkingSpaceTotal | 2 |
| Structure | Patio(s) |
Building
| BathroomTotal | 3 |
| BedroomsAboveGround | 3 |
| BedroomsTotal | 3 |
| Appliances | Garage Door Opener Remote(s), Central Vacuum, Intercom, Water Heater, Dishwasher, Dryer, Microwave, Refrigerator, Stove, Washer |
| BasementDevelopment | Finished |
| BasementFeatures | Walk Out |
| BasementType | N/a (finished) |
| CoolingType | Central Air Conditioning |
| ExteriorFinish | Vinyl Siding |
| FireplacePresent | Yes |
| FireplaceTotal | 1 |
| FoundationType | Concrete |
| HalfBathTotal | 1 |
| HeatingFuel | Natural Gas |
| HeatingType | Forced Air |
| StoriesTotal | 2 |
| SizeInterior | 1199.9898 - 1398.9887 Sqft |
| Type | Row / Townhouse |
Parking
| Attached Garage | |
| Covered | |
| Inside Entry |
Land
| Acreage | No |
| LandAmenities | Park, Public Transit, Schools |
| ZoningDescription | R4 |
Rooms
| Level | Type | Length | Width | Dimensions |
|---|---|---|---|---|
| Second Level | Primary Bedroom | 4.9 m | 3.07 m | 4.9 m x 3.07 m |
| Second Level | Bedroom 2 | 4.11 m | 2.51 m | 4.11 m x 2.51 m |
| Second Level | Bedroom 3 | 3.58 m | 2.57 m | 3.58 m x 2.57 m |
| Lower Level | Recreational, Games Room | 3.78 m | 4.83 m | 3.78 m x 4.83 m |
| Main Level | Living Room | 6.93 m | 3.07 m | 6.93 m x 3.07 m |
| Main Level | Dining Room | 3.78 m | 2.49 m | 3.78 m x 2.49 m |
| Main Level | Kitchen | 3.78 m | 2.69 m | 3.78 m x 2.69 m |
Alyce Polito
Salesperson
105-1329 Gardiners Rd
Kingston, Ontario K7P 0L8






































