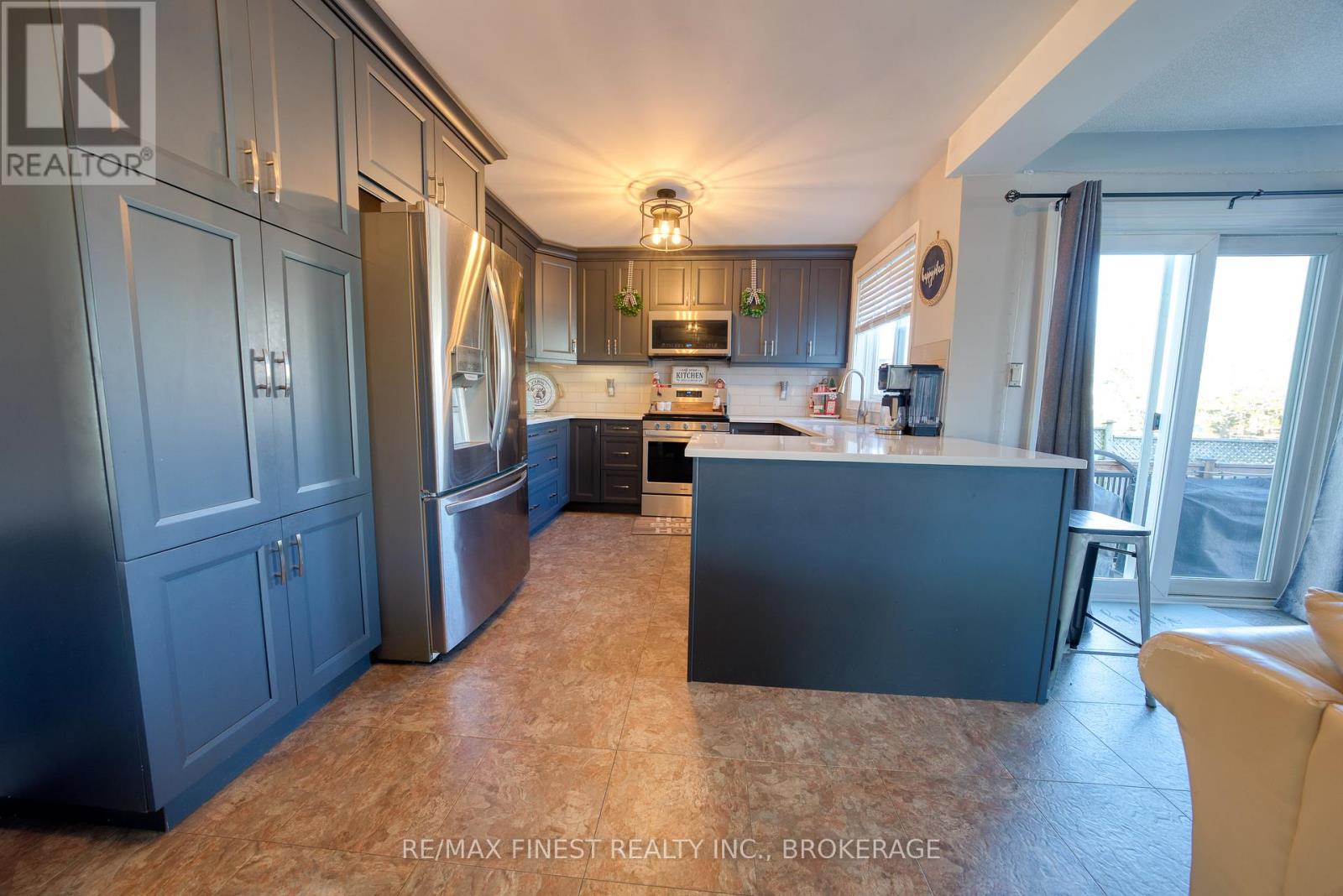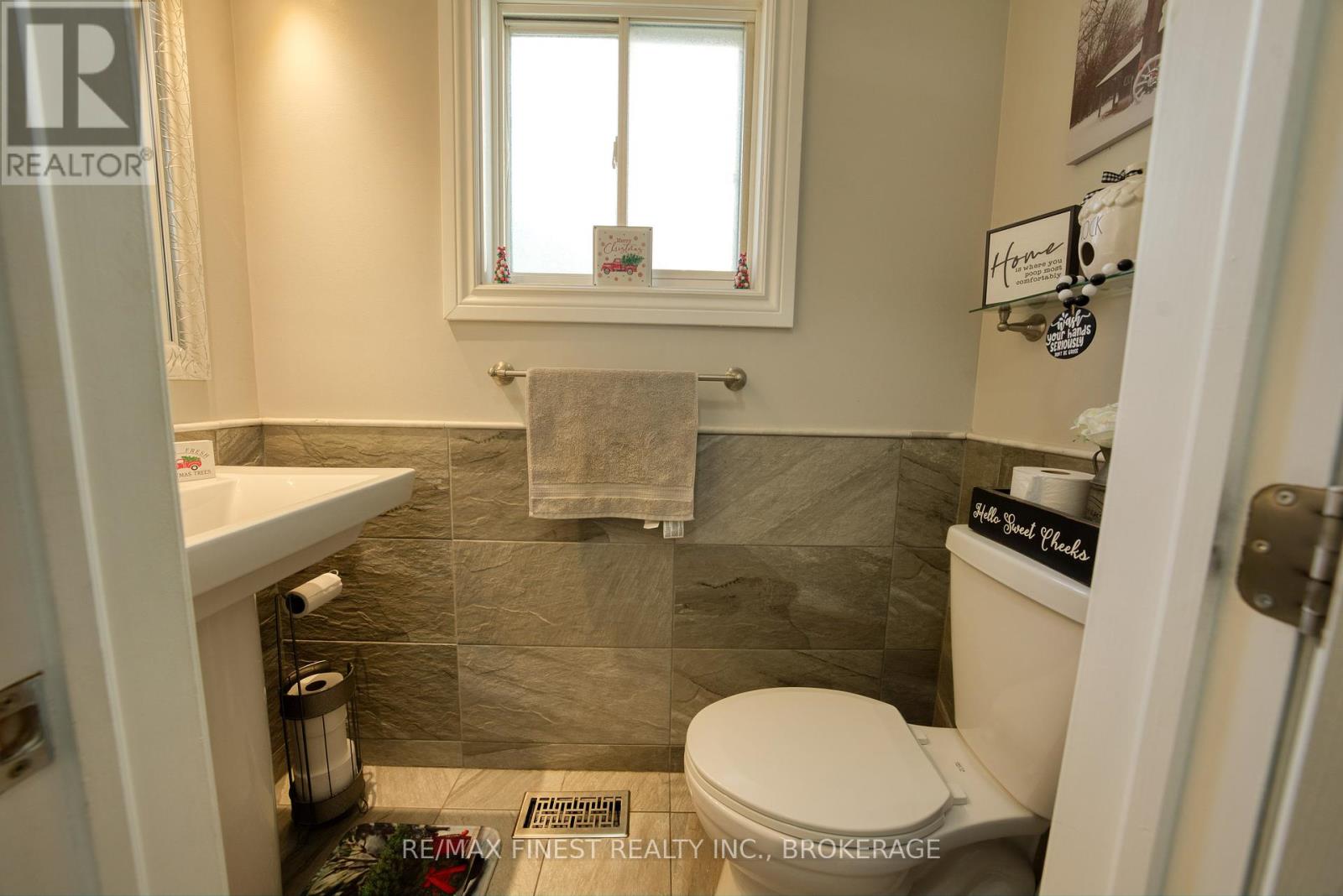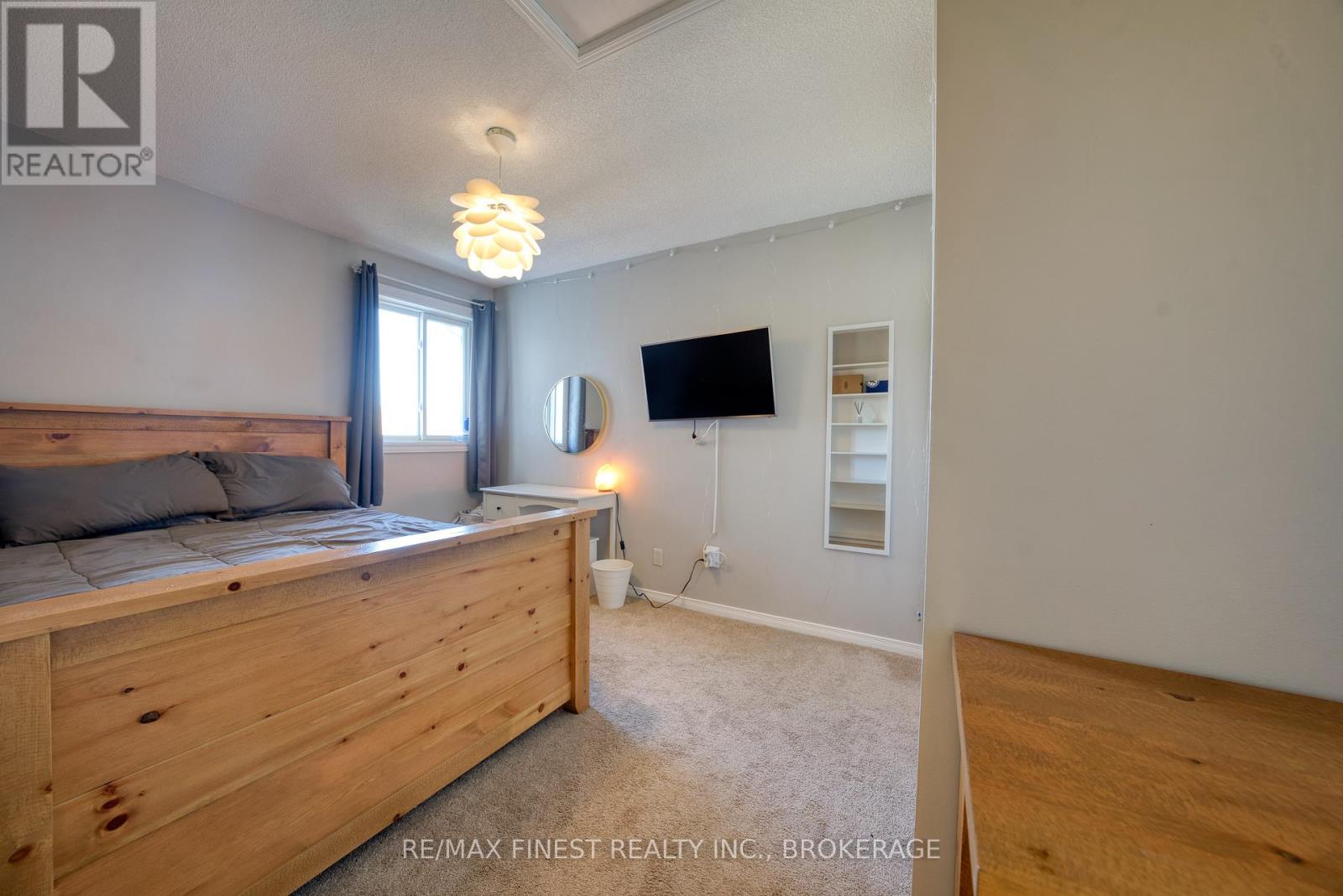1405 Fisher Court Kingston, Ontario K7M 8T2
$764,900
Discover your dream home! This beautifully maintained 4-bedroom 3 Bath residence is nestled in a highly sought-after school district, offering 1800 sq. ft. of bright and inviting living space. This home has been tastefully decorated and updated by the current owners, the Main floor is open concept and offers a new designer kitchen with stone counter-tops, formal dining room perfect for family get-togethers and holiday dinners and the great room is the perfect place for the family to spend evenings main floor also offers a private powder room and Laundry room. The second floor is home to 4 bedrooms and 2 full updated bathrooms. The lower level is home to an amazing Rec-room with a bar and theatre area. All on a beautiful fenced lot with large deck and above ground pool. Call today! (id:60327)
Property Details
| MLS® Number | X10426843 |
| Property Type | Single Family |
| AmenitiesNearBy | Public Transit, Schools |
| Features | Dry, Paved Yard |
| ParkingSpaceTotal | 4 |
| PoolType | Above Ground Pool |
| Structure | Deck, Patio(s) |
| ViewType | City View |
Building
| BathroomTotal | 3 |
| BedroomsAboveGround | 4 |
| BedroomsTotal | 4 |
| Amenities | Fireplace(s) |
| Appliances | Water Heater, Garage Door Opener Remote(s), Dishwasher, Dryer, Refrigerator, Stove, Washer |
| BasementDevelopment | Finished |
| BasementType | N/a (finished) |
| ConstructionStyleAttachment | Detached |
| CoolingType | Central Air Conditioning |
| ExteriorFinish | Brick Facing, Shingles |
| FireProtection | Smoke Detectors |
| FireplacePresent | Yes |
| FireplaceTotal | 1 |
| FoundationType | Block |
| HalfBathTotal | 1 |
| HeatingFuel | Natural Gas |
| HeatingType | Forced Air |
| StoriesTotal | 2 |
| SizeInterior | 1499.9875 - 1999.983 Sqft |
| Type | House |
| UtilityWater | Municipal Water |
Parking
| Attached Garage |
Land
| Acreage | No |
| FenceType | Fenced Yard |
| LandAmenities | Public Transit, Schools |
| Sewer | Sanitary Sewer |
| SizeDepth | 124 Ft ,8 In |
| SizeFrontage | 40 Ft |
| SizeIrregular | 40 X 124.7 Ft |
| SizeTotalText | 40 X 124.7 Ft|under 1/2 Acre |
Rooms
| Level | Type | Length | Width | Dimensions |
|---|---|---|---|---|
| Second Level | Bathroom | 2 m | 2 m | 2 m x 2 m |
| Second Level | Bathroom | 2 m | 2 m | 2 m x 2 m |
| Second Level | Bedroom | 3.3 m | 2.75 m | 3.3 m x 2.75 m |
| Second Level | Bedroom 2 | 3 m | 4.1 m | 3 m x 4.1 m |
| Second Level | Bedroom 3 | 2.7 m | 3.1 m | 2.7 m x 3.1 m |
| Second Level | Bedroom 4 | 4.6 m | 5 m | 4.6 m x 5 m |
| Basement | Recreational, Games Room | 7.2 m | 6.7 m | 7.2 m x 6.7 m |
| Main Level | Living Room | 3.7 m | 7 m | 3.7 m x 7 m |
| Main Level | Kitchen | 6 m | 2.8 m | 6 m x 2.8 m |
| Main Level | Family Room | 5.8 m | 3.4 m | 5.8 m x 3.4 m |
| Main Level | Bathroom | 2 m | 2 m | 2 m x 2 m |
| Main Level | Laundry Room | 2 m | 2 m | 2 m x 2 m |
https://www.realtor.ca/real-estate/27656312/1405-fisher-court-kingston
Jason Eade
Broker
104-27 Princess St
Kingston, Ontario K7L 1A3








































