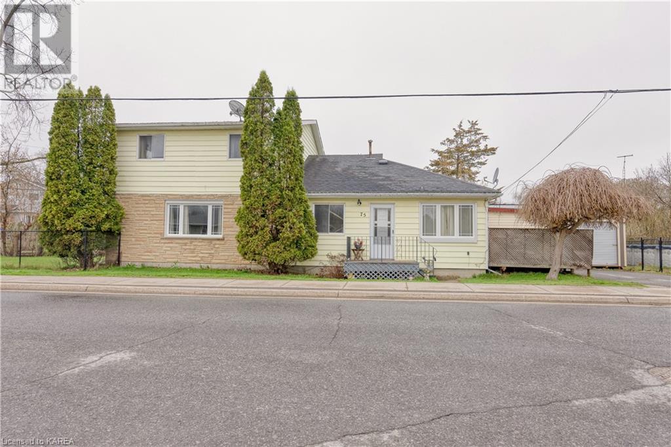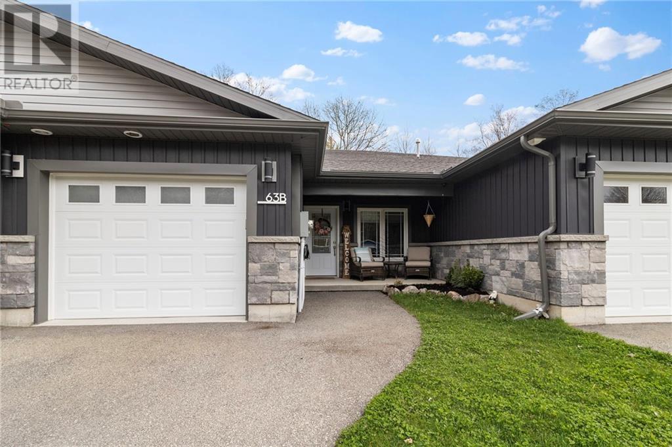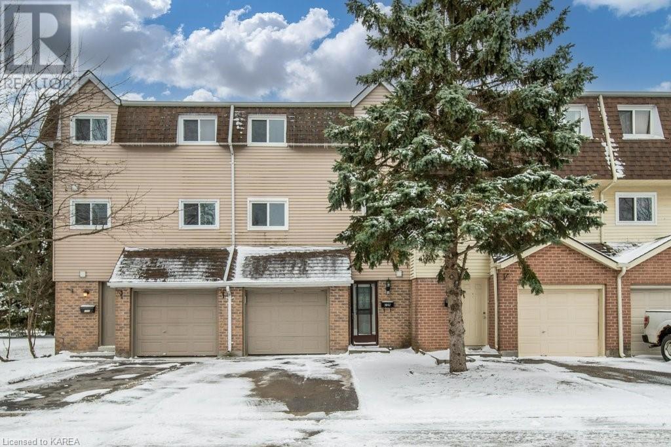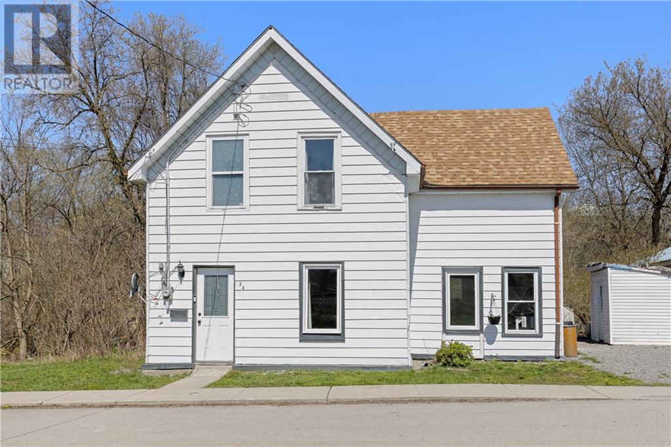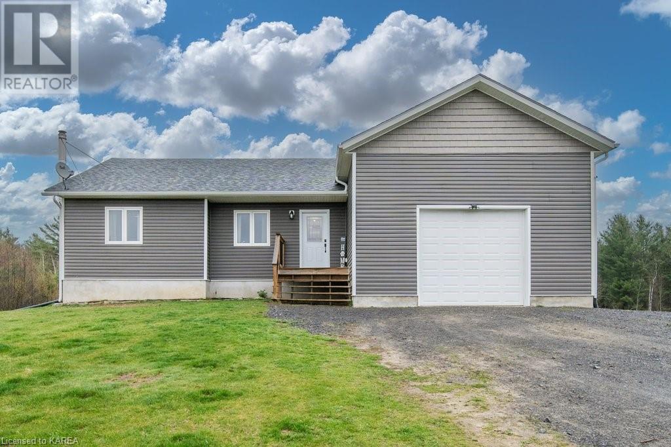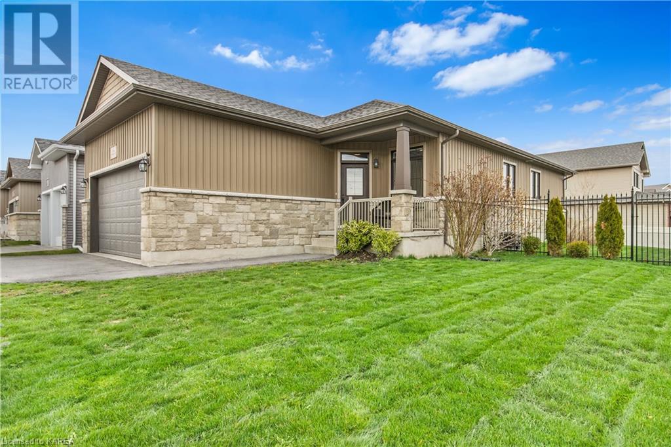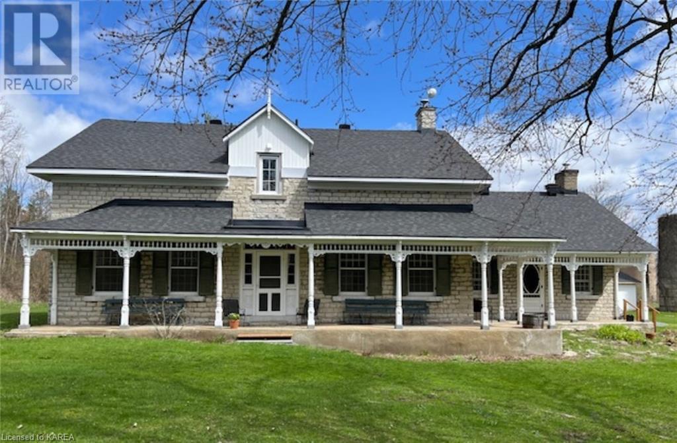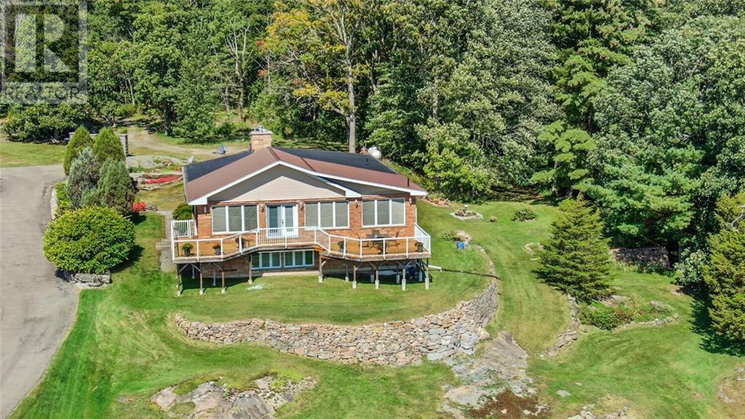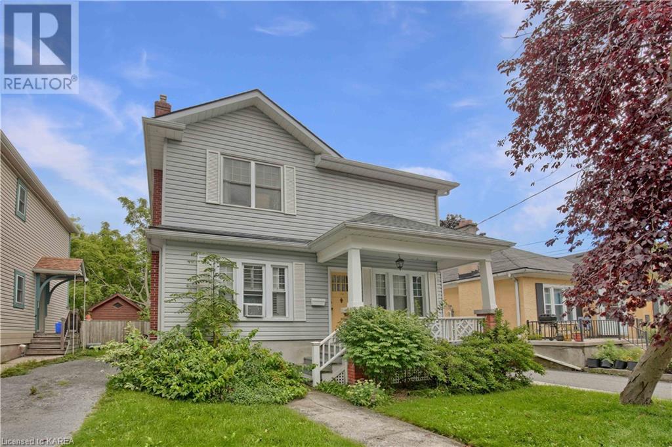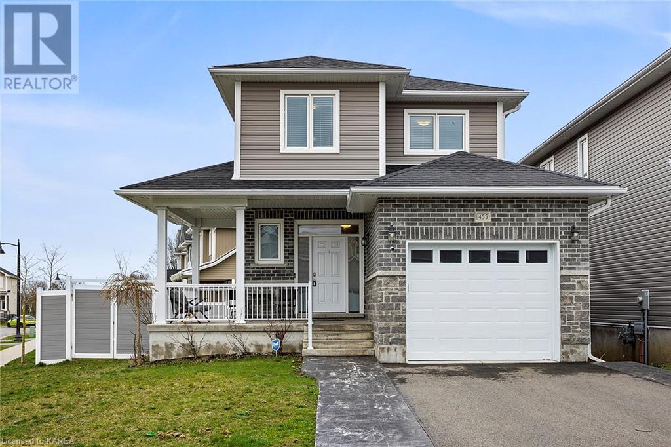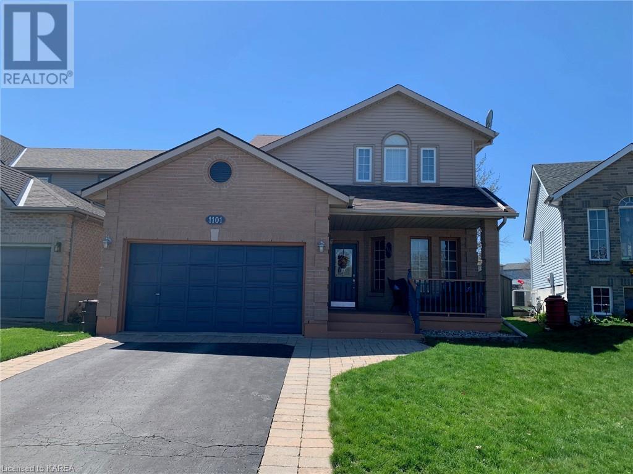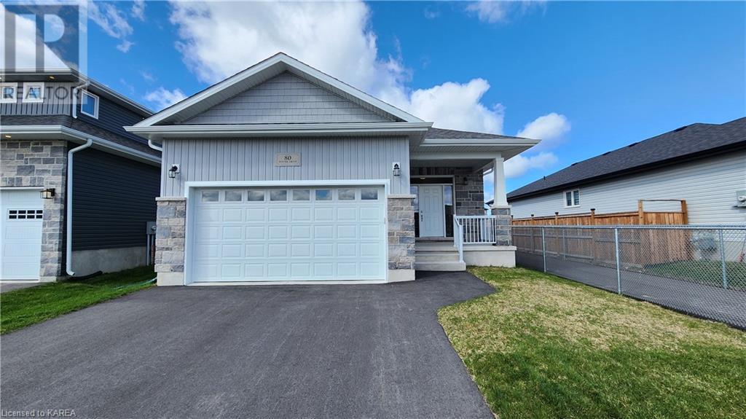75 Factory Street
Odessa, Ontario
Welcome to 75 Factory Street, a spacious 4-bedroom, 2-bathroom home nestled in the heart of Odessa. This charmer offers over 2000 square feet of living space on a quiet street, perfect for families seeking tranquility and convenience. Upon entry, you'll be greeted by large rooms adorned with natural light, providing an inviting atmosphere for gatherings and relaxation. The expansive layout offers ample space for both living and entertaining, ensuring everyone in the family finds their perfect spot to unwind. Situated on a huge corner lot, this property boasts a detached garage, offering plenty of storage space for vehicles, tools, or hobby equipment. Additionally, a delightful above-ground swimming pool awaits in the backyard, promising endless hours of summertime fun and relaxation. While this home presents an incredible opportunity, it does require some TLC and renovation work, allowing you to unleash your creativity and customize the space to your liking. With its prime location and abundant potential, 75 Factory Street is ready to be transformed into your dream family home. Don't miss out on this rare find in Odessa! (id:33973)
63b Centre Street
Brockville, Ontario
This stunning 2 bed 2 bath bungalow offers an ideal fusion of style, comfort, and convenience. Prepare culinary delights in the open concept kitchen equipped with stainless steel appliances, quartz countertops, an upgraded hutch, a generously sized pantry and modern cabinetry. Whether you're whipping up a quick breakfast or hosting a dinner party, this kitchen is sure to inspire your inner chef. Flooded with natural light the living room provides a seamless flow for entertaining and everyday living. A large patio door leads you to your fully fenced, low maintenance private outdoor oasis. The master bedroom includes ample storage and access to your very own sleek and sophisticated private ensuite. Built in 2019, this home boasts modern construction and energy-efficient features including hot water on demand, R-60 insulation in the roof, insulated garage and an EV charger. Modern living at its finest! Schedule a showing today and make this move in ready property your new home sweet home! (id:33973)
1042 Craig Lane
Kingston, Ontario
1042 Craig Lane is an ideally located townhouse condo in Kingston’s west end, close to all amenities such as schools, transit, grocery, and shopping. Featuring 3 beds, 2 baths, and a single attached garage. The main level offers a spacious entrance/laundry, 2 piece bath and access to the backyard. The second level has a bright living/dining, and a well-sized eat-in kitchen. The third level offers 3 bedrooms with a second bathroom. This unit backs onto Bayridge Park offering scenic views from the upper levels and fantastic outdoor space for residents. This condo has a wonderful community feel including access to a playground, pool and basketball court. Whether you are a first-time buyer, investor or family looking for an affordable lifestyle this centrally-located townhome is a fantastic option. (id:33973)
34 Delhi Street
Brockville, Ontario
ATTENTION FIRST TIME HOME BUYERS - This home has been completely renovated and is move-in ready! The character and charm of the original home has been preserved while providing modern updates such as smart/wi-fi features, updated insulation and windows for energy savings and noise reduction. The main floor offers a living room, dining room, half bath, mudroom with laundry, eat-in kitchen, and a private staircase to a 4th bedroom/office/family room above. Easy to care for luxury vinyl plank flooring runs cohesively through the main level. Upstairs all 4 bedrooms showcase the beautifully refinished hardwood floors, with durable luxury vinyl in the hallway and bathroom. Outside offers a patio area, fenced backyard, 2 storage sheds, and a view of Butlers Creek that runs behind the property. Extensive list of improvements is available in documents. Offers to be presented at Mon Apr 29, 2024 at 2pm, however Seller reserves the right to review and may accept pre-emptive offers. (id:33973)
4749 Snider Road
Verona, Ontario
Welcome to 4749 Snider Road. This walkout bungalow was built in 2018 and offers 3 bedrooms, 2 bathrooms and an open concept living style. On the main level you have a spacious entry that leads into the main living space, dining and kitchen. 3 bedrooms on the main level with a cheater ensuite for the primary bedroom. Thoughtfully designed with laundry on the main level for convenience. Interior access leads from the main level into the oversized garage with a 2 piece bathroom.. Downstairs you have a full walkout basement, boasting in natural light. The lower level is partially finished leaving room for a new owner to use this space to their needs. The lower level has a spacious utility room and a large storage room that has been roughed in for a third bathroom. This home sits on 3.4 acres of rolling natural landscape featuring a large detached barn, dog run and duck pond; perfect for kids, pets, entertaining and more! This home offers privacy while also having the convenience of access to amenities such as grocery, gas, golf, hardware, schools and more just minutes away in Verona. Photos and video can’t do this country home justice! (id:33973)
154 Mcdonough Crescent Crescent
Amherstview, Ontario
This one's a beauty! Sitting on a vast corner lot with a fully fenced & landscaped yard, is this 'better than new' Amherstview bungalow! A modern open concept design provides ample living space on the main level- the large living room with rich hardwood, a vaulted ceiling and gas fireplace opens to the kitchen with center island w/ breakfast bar and the dining area with patio doors to the amazing yard space. Three bedrooms, the primary with an en-suite, and a second full bath are here on the main level. The lower level is huge- one of the best features of a bungalow design- with two additional bedrooms, a third full bath, an over sized family room, and the laundry room with plenty of storage or workshop space. New quality carpeting in the bedrooms and family room. Now back to the Outdoor space- where you'll love a sweet covered front porch, a poured concrete patio and gazebo in the rear yard, and a side fence that opens double wide if you needed access for any recreational toys! The double driveway and attached garage can be checked off of your 'wants' list too. This home is immaculate, finished top to bottom and should not be missed. Offering wonderful amenities, great schools and parks, a community centre and quick access to both the 401 and West end Kingston, you'll love this neighborhood almost as much as you'll love the home! (id:33973)
2819 Railton Road
Sydenham, Ontario
Formal, yet inviting. Very private. This gracious 4000 sq ft limestone, built in 1850 and set on 16.86 acres, offers many of the original features such as trim, casings, doors and flooring. This five bedroom home has many unique features such as an exposed limestone wall in the kitchen, wide plank pine floors throughout most of the home and beamed ceiling in the summer kitchen with original hearth and bake stove, as well as newer pellet stove. Extensive updates and improvements in the last year include new kitchen cabinets, quartz countertops, fireclay sink and all new appliances. Both bathrooms have been completely remodeled. Grand parlour, hallway and stairway. Cozy family room with charming fireplace. New high-efficiency heat pump, new shingles on main part of house and workshop and new eavestroughs and fascia on house and attached garage. New water purification system and new hot water tank. This exceptional property also offers attached 24 x 36 garage with loft, 24 x 77 barn and separate 26 x 41 workshop. Only 4 minutes from the amenities of Sydenham and 15 minutes from the 401 at Kingston. Stroll up and down the newly gravelled laneway or spend hours on the large covered verandah overlooking the garden. Better yet, sit under one of the trees in the nearby grove by the barn. It is time to make memories in this beautiful place that will touch your heart. (id:33973)
12 Wolsey Lane
Mallorytown, Ontario
Sitting high above the 1000 Islands Parkway, this 3-bedroom, 2 full bathroom house has a commanding view of the majestic St. Lawrence River, Chimney Island and Singer Castle. With water access and a leased dock, you can enjoy all the benefits of waterfront living without the high taxes. The kitchen boasts custom cherry cabinets and opens out to the dining room and extraordinarily large living room with propane fireplace. The master suite includes a large six-piece bathroom, also with custom cabinetry, a walk-in closet and a lovely view of the River. Two additional bedrooms and a second full 5-piece bathroom, also with custom cabinetry and main-floor laundry, round out this quality-built home. Just imagine, sitting on the deck, watching the sunrise with your morning coffee …. (id:33973)
33 Beverley Street
Kingston, Ontario
Sought after student rental location just steps to Queen’s University. Never vacant - income of $7200/month + utilities, leased until April 30, 2025. Very rare to see something of this quality and size in the student rental market. Executive finishings throughout in this two-storey home with detached double car, double deep garage on 45x124 lot. Offering 6 bedrooms, 2.5 bathrooms including luxurious primary with ensuite, with all bedrooms above grade. Large living room and kitchen common area. Bonus room/office at front of the house currently being used as common space. Unfinished basement with utility/mechanical and additional storage. Incredible location and home! (id:33973)
455 Beth Crescent
Kingston, Ontario
Welcome to 455 Beth Crescent, a 2-storey detached home in Kingston’s prime West end. This well-maintained home boasts a key location that offers easy accessibility to all amenities including schools, shopping centers, public transportation, parks, and more. The main level features an open-concept layout, inviting natural light to showcase the spacious living room, kitchen, and dining making it perfect for family gatherings and entertaining guests. Upstairs, you'll find a spacious primary suite with a walk-in closet and ensuite bathroom. Two additional generously sized bedrooms offer ample space with laundry conveniently located on the second level. The lower level is fully finished and features a walkout basement. Stepping outside, you'll discover a covered front porch, and a private fully fenced backyard, providing plenty of space great for privacy, kids, and pets. The attached garage with inside access and provides both convenience and additional storage (id:33973)
1101 Regatta Court
Kingston, Ontario
Looking for taste? This one's mint! Backing directly onto expansive Westpark, with trees, privacy and a beautiful western exposure, this 2 storey home is being offered by the original owners. Arrive in the cul-de-sac location, park in the double wide pave drive and notice the spacious front porch before entering. A uniquely designed living room/dining room combination leads you to a bright large kitchen eating area with a 3 panel patio door wall of windows convenient to the rear deck. Spacious kitchen working space with loads of counter space, even more cupboards, pantry and stainless steel appliances (included). Main floor laundry, 2pc bathroom and access to the 2 car garage are also on the main level. There are 3 comfortable bedrooms upstairs with 2 full bathrooms (spacious master bedroom offers a 4pc ensuite). The finished lower is where you'll enjoy a cozy rec room, a 3pc bathroom along with the workshop, cold cellar and utility. Privacy fenced rear yard with large entertaining deck; you have room for fun and direct access to the park. Beautifully landscaped and pride of ownership is evident inside and out. Conveniently located west end property with the yard, privacy, park enjoyment you have been looking for. (id:33973)
80 Potter Drive
Odessa, Ontario
Welcome to 80 Potter Drive located in the beautiful Community of Babcock Mills in Odessa. This 3 bedroom, 2 full bathroom bungalow, built by Brookland Fine Homes offers 1,310 sqft of spacious living. With 9’ ceilings and a large open concept kitchen and living area, this house is sure to impress. As you walk up the front steps you are greeted with a large covered front porch - perfect to enjoy your morning coffee. Step inside the spacious entryway to view beautiful laminate & dura-tile flooring and inside access to your double garage. Moving in a little further you are presented with an over-size master w/ 3-pc ensuite, a full 4-pc main bathroom, and 2 additional generous bedrooms. Stroll on down the hallway into your bright kitchen/living/dining area. The large kitchen has a beautiful island with quartz countertops & breakfast bar giving you enough space to prepare your meals and catch up with the family after a long day. The open plan is perfect for entertaining or having friends over to watch the big game. Convenient sliding doors give you access off the kitchen into the backyard, which is perfect for those summertime bbq’s! The unfinished basement is waiting for your imagination to take over with plumbing already roughed in for a full bathroom and a bonus egress window for a 4th bedroom or guest room. With 8’+ ceilings, it’s hard to believe you are in the basement! Showing like brand new, this home has been meticulously maintained and is ready for you to call it home! Close to schools, parks and minutes to the 401, this is the perfect place to call home! (id:33973)
Questions? LET’S CHAT
Your Team Kingston is ready to jump in and answer your questions. We’d love to kick off the experience with you today. Get in touch with us to get the conversation started and we’ll lead the way.
CONTACT US
info@yourteamkingston.com
VISIT US IN PERSON
1329 Gardiners Rd, Suite 105
Kingston, Ontario K7P 0L8


