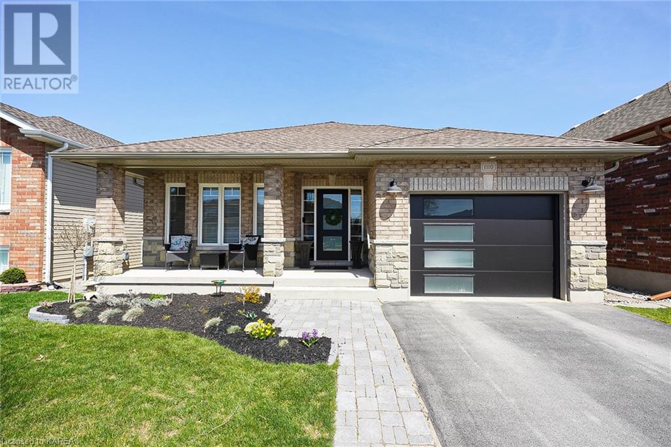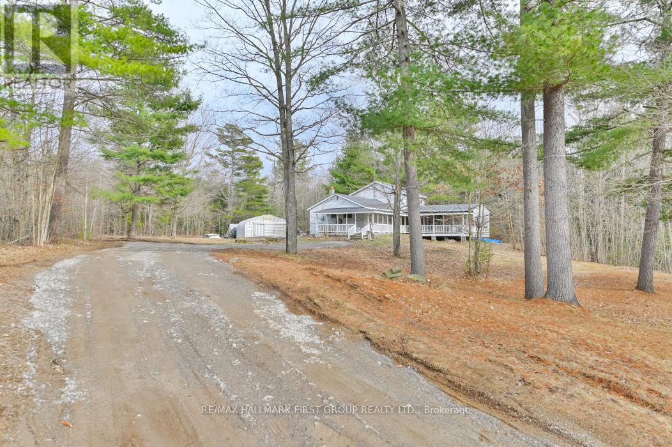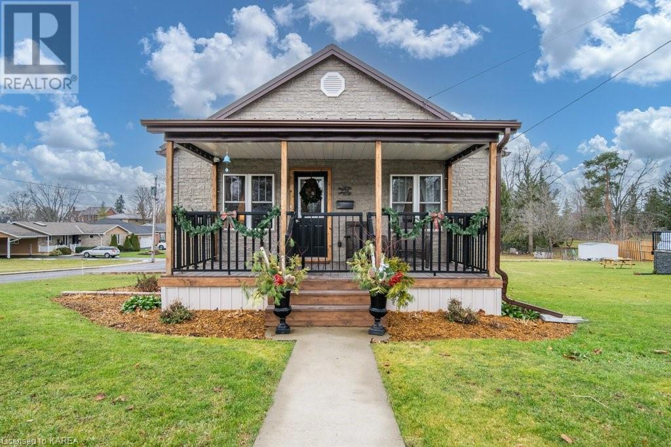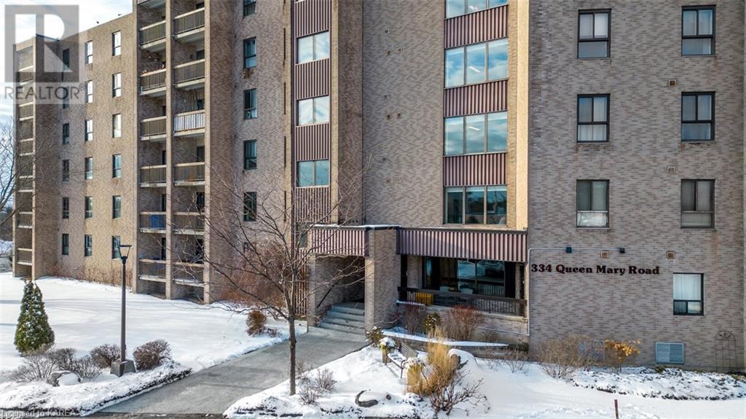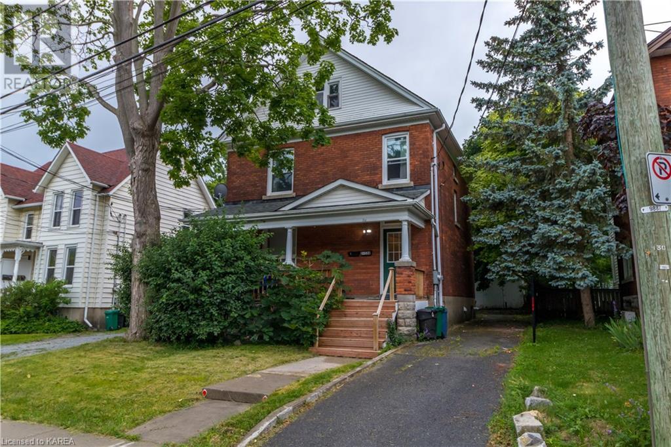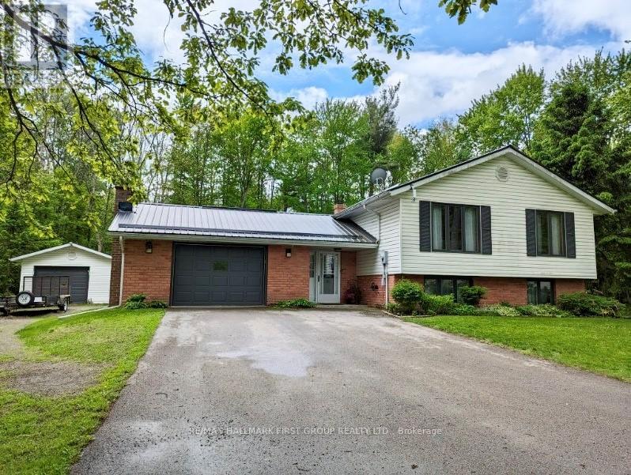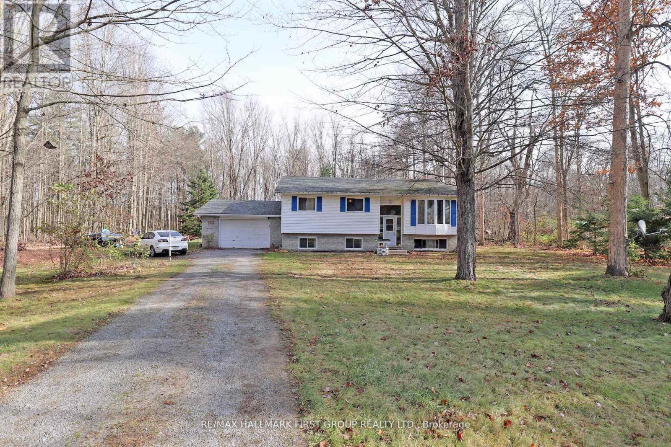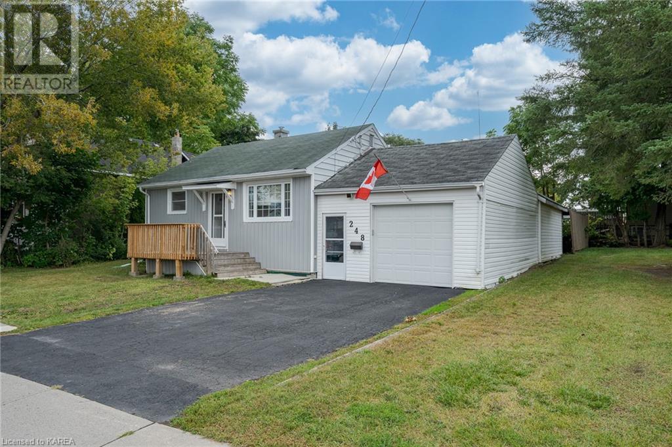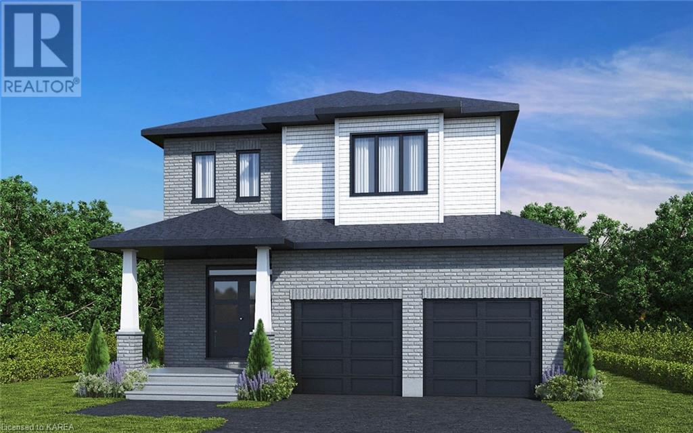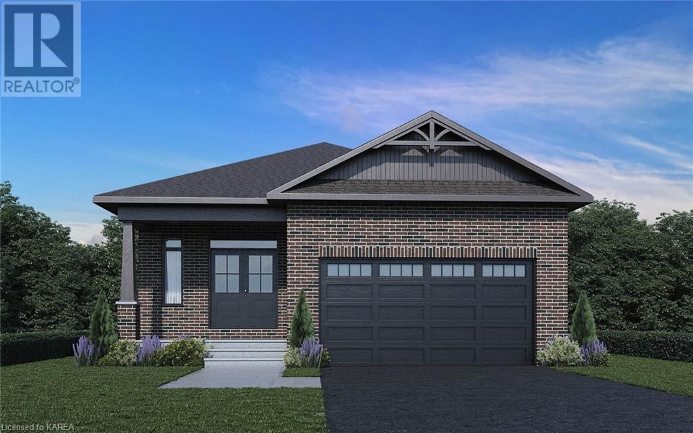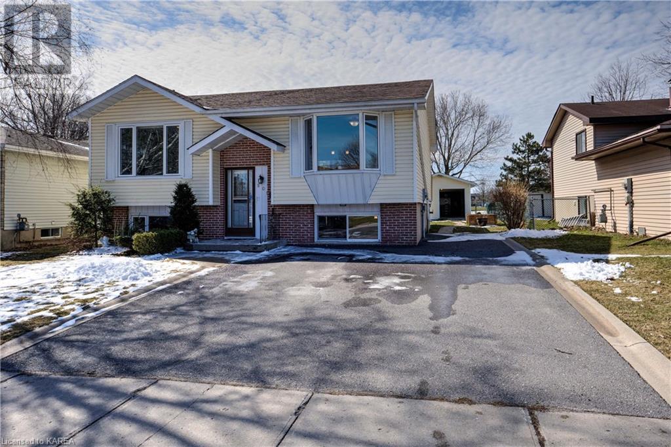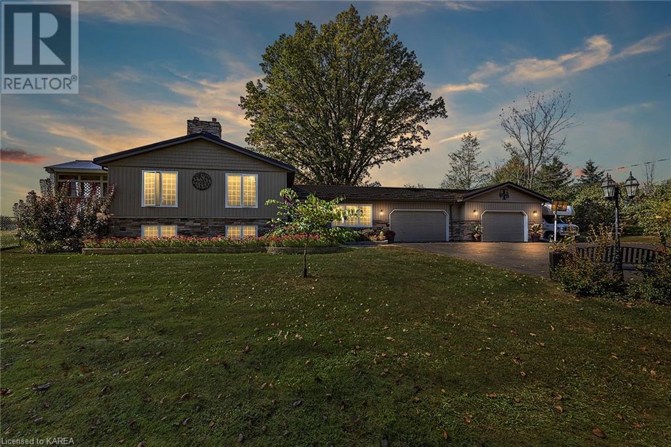1110 Crossfield Avenue
Kingston, Ontario
Welcome home to 1110 Crossfield Avenue! Situated on a lovely south facing lot in the heart of the sought after Lyndenwood subdivision. Updated and modernized this charming 3 bedroom 3 bathroom bungalow offers updated fixtures and decor throughout. Bright main level with hardwood flooring, formal living room and formal dining area. Bright kitchen with new quartz counters, tile back splash, tile floor and more! Walk-out off of kitchen eat-in area to lovely covered deck and fully fenced rear yard with hot tub. Spacious primary bedroom with walk-in closet and well appointed ensuite with walk-in shower. Updated main bathroom. Fully finished lower level with high quality finishes. Enjoy family events, game night or movie night in the sprawling rec room that features wet bar, gas fireplace, nice windows, high quality flooring and finishes. Additional bedroom in lower level offers an awesome guest room or teenager retreat. Offering more than 2000 sq ft of nicely finished living space this is a great place to live! Full list of upgrades available! (id:33973)
386 Queensborough Rd
Tweed, Ontario
Looking for Peace & Quiet? Well here it is-Must See this gorgeous 3.3 ACRE Country Setting with no close neighbours. Nice lot with mature trees & trails. Lovely Home with large wrap around front porch. Spacious open kitchen & dining area w/nice bay window overlooking rear yard plus garden doors leading to front porch for entertaining. Nice large kitchen w/ample cabintry & granite countertops. Main floor 3 Pc bath with jet tub, double sinks & granite counters. Fantastic Three Level Split layout. Formal second living room on lower level with unique family, could be used as extra bdrm or in-law suite as it features a walkout to covered deck. Options for additional income or home office/business. 2nd Floor has two good sized bedrooms, Primary has 3 pc ensuite bath. A car enthusiast will love the detached 28x25ft Quonset building, complete with concrete floor, fluorescent light & ceiling fan. Additional over head door for rear access to addtional concrete pad for storage area or place to work on vehicles and toys. Addtionally comes with barn for extra storage for ATV's or motorcycles, tractors, tools. Beautiful treed property has a small campfire area perfect for entertaining & cook outs! This fanstastic property is located on a paved road, 10 mins to Village of Tweed or Madoc. Off Highway 7 2 hours to GTA or Ottawa. Many recent updates include propane furnace 2021, PEX plumbing from utility room to kitchen in 2023. Breaker Panel 2023. Lots of house for the Money-Come & View Today! (id:33973)
228 Bridge Street W
Napanee, Ontario
Welcome to your meticulously renovated one-storey haven in Napanee, ON. This thoughtfully crafted home boasts three bedrooms and two bathrooms, offering a perfect blend of comfort and style. As you step inside, you'll immediately notice the careful attention to detail that has gone into every inch of this residence. The entire home has been lovingly redone, showcasing modern upgrades and tasteful finishes that create an inviting and aesthetically pleasing atmosphere. Indulge in luxury in the main bathroom, which showcases an inviting air tub, providing a soothing sanctuary after a long day. The basement of this home serves as a unique retreat, featuring a private bedroom and a well-appointed bathroom. Additionally, the basement hosts a versatile rec room, complete with a gas wood stove that adds a cozy ambiance, making it the perfect space for relaxation and entertainment. For those who appreciate the joy of outdoor cooking, the natural gas BBQ hookup near the back step adds a convenient touch. Convenience is key with this property, as it is strategically located near the hospital, ensuring easy access to essential medical services. When it comes to daily needs and leisurely shopping, a short drive will take you to a variety of retail options. The outdoor space of this residence complements the interior, providing a private haven for gardening, entertaining, or simply enjoying the fresh air. Seize the opportunity to make this beautifully redone home in Napanee your own. Embrace the comfort, style, and convenience that define this residence, and schedule a showing today to experience the warmth and charm it exudes. (id:33973)
334 Queen Mary Road Unit# 412
Kingston, Ontario
For the discerning Buyer! Completely updated two bedroom condo, featuring luxury laminate flooring, high gloss kitchen cabinets with under cabinet lighting, spacious pantry and granite counters. Living room with walk out to balcony and a panoramic view of the Cataraqui Conservation area where deer and other wildlife abound. Large principle bedroom easily accepts a King bed, updated tiled bathroom with in-floor heating. Building amenities include, exercise room, party room, guest suite, and bicycle storage. Centrally located with walking trail, shopping and public transportation for an easy commute to Queens University, KGH, downtown and more. (id:33973)
126 Collingwood Street
Kingston, Ontario
Welcome to 126 Collingwood. This property could be the foundation to any investment portfolio. Situated on one of the most desirable streets in the downtown core. This legal non-conforming duplex offers: Unit 1 - 3 bedrooms + Den, 2 full bathrooms and a full appliance package including in-suite laundry. Unit 2 - 4 bedrooms, 2 full bathrooms, full appliance package including in-suite laundry. The property offers two parking spaces and is fully leased until the end of April 2025 for a total of $7,120. Updates include but are not limited to: New front porch (2018), new gas boiler (2020), new gas water heater (2020) & some new windows. Call today for financial analysis, full list of updates and to book your private showing. (id:33973)
108 Mccrea Crt
Tweed, Ontario
Wow! Don't pass this ""BUY""! Must see this impeccable property, sitting on a private 2.85 ACRE park like setting with mature trees & perennial gardens, located in a highly sought after neighbourhood, on a quiet dead end cul-de-sac. Impress your family when they step inside this immaculate raised bungalow featuring 3 Bedrooms & 2 Full Baths. Enter into spacious foyer leading to upper + lower levels, walkout to gorgeous 3 season sunroom, entry to attached insulated 18x18ft garage. Main Level leads to bright and open living + dining area, stunning renovated kitchen with newer S/S appliances + ample cupboards. 3 good sized bdrms, primary suite has new patio door with walkout to deck to enjoy your morning coffee & watch the wildlife. Updated flooring throughout. Finished Lower Level features cozy rec room and large games area (includes pool table & dart board). Lots of storage space, with added cold room, laundry room and 3 pc Bath. Possiblity to have an in-law suite for extra family members. Plus the best part extra large 3 season screened sunroom, great area for entertaining, overlooks this beauitful property & total seclusion. Wait there's more, added bonus of detached 26x16ft garage with doors on each end, plus a seperate large shed. Bring your toys here, only 1 minute to ATV, biking, walking trails and boat launch at Stoco Lake. Short drive to Village of Tweed for all amenities. Paved Roads & Good interenet service. All you have to do is move in. You can't top this for value- best bang for your buck here! **** EXTRAS **** Upgrades include; Propane Furnace & C/A Approx 5 Years, Metal Roof Approx 5 Years. New Central Vac 2021, two new patio doors. (id:33973)
89 Mccrea Crt
Tweed, Ontario
A Beautiful Deal! Lovely country setting on a beautiful 1.8 ACRE lot. Located on a quiet - dead end cul-de-sac. Great location on a maintained paved road and school bus route. Sought after area only 5 minutes to village of Tweed. This raised bungalow features spacious living room with Bay window. Open dining and kitchen area with ample cupboards and walkout to covered deck. 3 good sized bedrooms and 4 piece bath on main. Lots of possibilities on the lower level. Open area for games room and 4th bedroom or office. Attached garage and nice level lot. This gem is waiting for a new owner to bring it back to life! (id:33973)
248 Thomas Street W
Napanee, Ontario
Welcome to this charming bungalow nestled in the heart of town boasting an abundance of natural light throughout. This property offers the perfect blend of comfort and convenience, with a thoughtfully designed layout and a range of desirable features. As you step inside, you'll immediately appreciate the inviting atmosphere of this home. The main level offers a generously sized and updated kitchen that is both functional and aesthetically pleasing. Modern cabinetry, ample counter space. The living room provides the perfect setting for relaxation and entertainment. This level also features two comfortable bedrooms and a 4-piece bathroom completes the main floor layout, offering convenience and functionality. The lower level of this home is a canvas awaiting your creative touch. The space, offering endless possibilities for customization and already has an updated 3pc bathroom. The laundry area is also located here, making chores a breeze. Step outside, and you'll be greeted by a quaint yard with mature tees awaiting your imagination. The attached garage ensures that you will have ample space for parking and storage. This property is not just a house; it's a welcoming home where you can create cherished memories and enjoy a comfortable lifestyle in a convenient location. Don't miss the opportunity to make it yours! (id:33973)
2726 Delmar Street
Kingston, Ontario
Prepare to be swept away by The Nicole, a stunning 2,379sq/ft two-storey design by Marques Homes coming soon in Sands Edge! This home is being designed with bright, open-concept living that promises an ultra-functional kitchen outfitted with high-quality quartz countertops, an undermount sink, generous pot & pan drawers, elegant under-cabinet lighting, and soft-closing doors and drawers, plus a spacious walk-in pantry. The spacious living room plans to feature a natural gas fireplace with a stylish surround, offering a cozy yet elegant atmosphere. A practical mud room with a walk-in closet leads into a double-car garage, ensuring plenty of storage and convenience. Upstairs, there will be four generously sized bedrooms, with the main suite offering a walk-in closet and an ensuite bathroom equipped with a glass-enclosed tiled shower, a freestanding tub, and double sinks for a touch of luxury. An added perk is the full laundry room on the upper floor, designed for ease and efficiency. The lower level will be primed for future customization, with a three-piece rough-in bathroom, 9' ceilings, and perimeter insulation/drywall. Additional standard features include engineered hardwood and tile flooring, quartz countertops throughout, and a central air conditioning unit. Located with convenience in mind, close to Kingston Transit bus stops, Highway 401, parks, everyday shopping amenities, and much more. Don't upgrade for quality; build where quality is standard. Experience the Marques Homes difference today! (id:33973)
2722 Delmar Street
Kingston, Ontario
Presenting our sought-after Wesley bungalow design, boasting 1,442 sq/ft of luxury by Marques Homes. A grand entrance awaits through the elegant double front doors, leading you into a bright and inviting foyer with direct access to the lower level. The kitchen is every chef's delight, featuring a generously sized island with breakfast bar seating, quality quartz countertops, an undermount sink, under-cabinet lighting, a well-appointed pantry wall, full-height cabinetry adorned with crown moulding detail, and the convenience of soft-closing doors and drawers. The main floor offers a comfortable living environment with 9' ceilings throughout. The spacious open-concept living and dining area showcase a 10' trayed ceiling and natural gas fireplace with stylish surround, creating a sense of sophistication and providing easy access to the rear yard. A main floor laundry/mudroom leads the way to a double-car garage for practical living. Two well-appointed bedrooms grace the main floor, including a generously sized primary bedroom with a walk-in closet and an ensuite bathroom featuring a beautiful glass-enclosed tiled shower. The lower level will be primed for future customization, with a three-piece rough-in bathroom, 9' ceilings, and perimeter insulation/drywall. Additional standard features include engineered hardwood and tile flooring, quartz countertops throughout, and a central air conditioning unit. Located with convenience in mind, close to Kingston Transit bus stops, Highway 401, parks, everyday shopping amenities, and much more. Don't upgrade for quality; build where quality is standard. Experience the Marques Homes difference today! (id:33973)
801 Danbury Road
Kingston, Ontario
Welcome to your perfect family home nestled in the prestigious Bayridge area, boasting a coveted location backing onto Ashton Park. This stunning four-bedroom, two-bathroom raised bungalow offers the ultimate blend of comfort, style, and convenience. The upper level features an inviting open concept layout, creating a seamless flow between living spaces. Enjoy the modern luxury of two fully updated baths showcasing sleek tile, and basement bathroom in floor heat. Venture downstairs to discover the potential for in-law accommodations with a second kitchen and spacious family room area, perfect for entertaining guests or accommodating extended family members. Step outside onto the expansive back deck and immerse yourself in the tranquility of the park-like setting, complete with a generous yard, storage shed, and heated workshop, offering endless possibilities for outdoor enjoyment and recreation. Located in a highly desirable area known for its excellent schools and convenient access to public transportation, this property offers the perfect balance of suburban serenity and urban convenience. With low-maintenance living and abundant amenities, this home is sure to exceed your expectations. (id:33973)
4841 Wolfe Swamp Road
Harrowsmith, Ontario
Welcome to your dream oasis at 4841 Wolfe Swamp Road! This extraordinary 3+1 bedroom bungalow sits gracefully on a sprawling 1.56 acre double lot, offering the perfect blend of modern luxury and serene countryside living. With a host of premium amenities, including a hot tub and an expansive 3+ car garage with drive through to backyard and an attached climate controlled workshop, as well as in-law suite potential, this property promises a lifestyle of unparalleled comfort and convenience. Inside, the home is designed with modern living in mind. From when you first walk in the door, you will appreciate the true pride of ownership - the custom kitchen is a dream, with a large centre island, separate bar / beverage station, and direct access out onto the south facing enclosed deck - perfect for outdoor entertaining. Two large living areas - one a formal living room and the other a large family room with cozy pellet stove with doors leading out to a sail covered patio area means there is lots of room for the whole family! Downstairs, the living space with separate entrance is set up nicely to host a family suite or guest area with a large bedroom, separate rec room and full bath. There is lots of storage space, and a second enclosed porch area houses the hot tub for year-round enjoyment. Some additional features include a fully automatic Cummins 13Kw backup generator system, cement pad beside garage for parking your RV, boat or other vehicles, central air, outdoor play structure and large fenced in area, perfect for your four legged friends! And don't miss the amazing gardens, and planting shed ideal for those with a green thumb. This property truly has it all, including the most majestic oak tree I have seen. Don't miss your chance to own this incredible home! (id:33973)
Questions? LET’S CHAT
Your Team Kingston is ready to jump in and answer your questions. We’d love to kick off the experience with you today. Get in touch with us to get the conversation started and we’ll lead the way.
CONTACT US
info@yourteamkingston.com
VISIT US IN PERSON
1329 Gardiners Rd, Suite 105
Kingston, Ontario K7P 0L8


