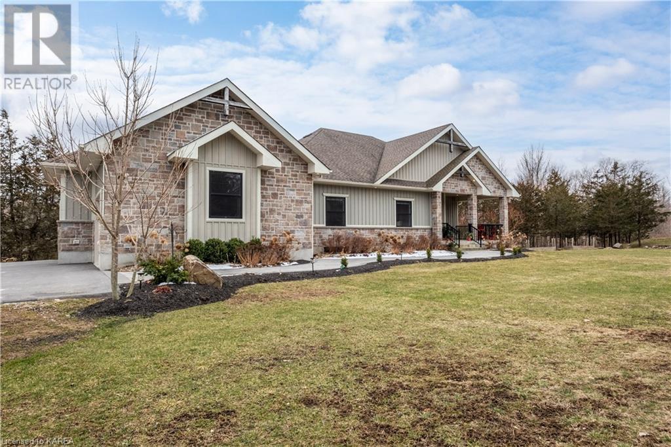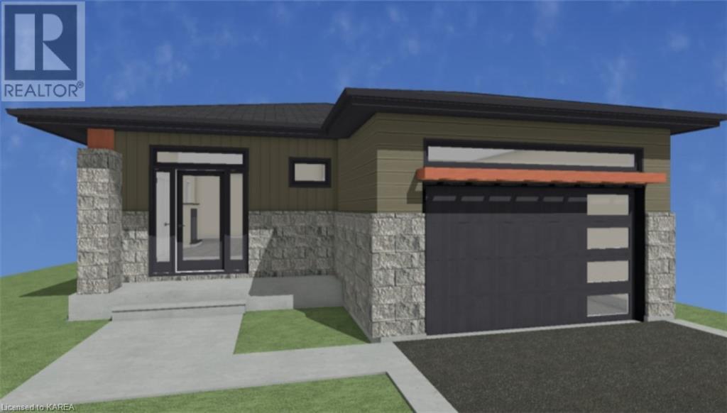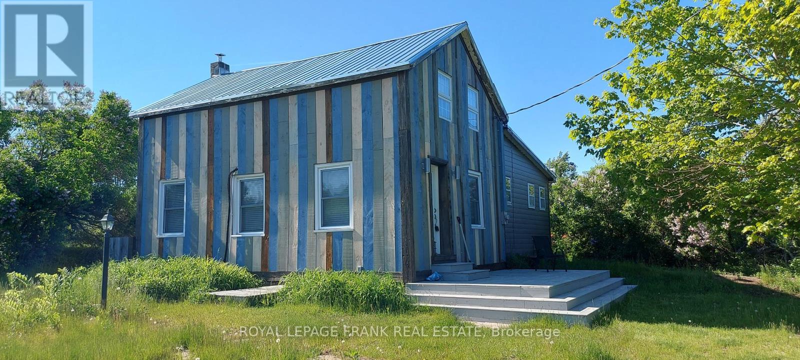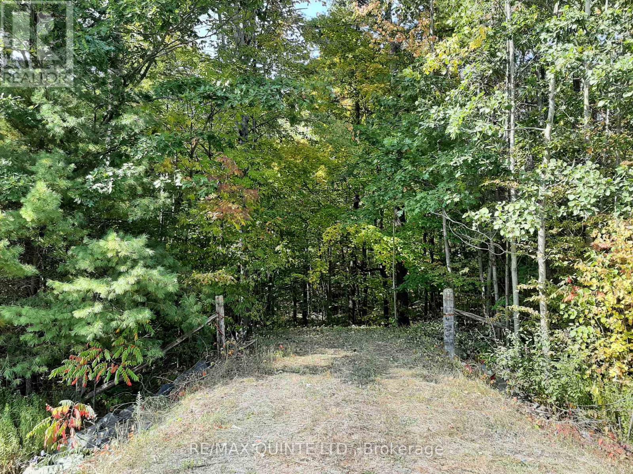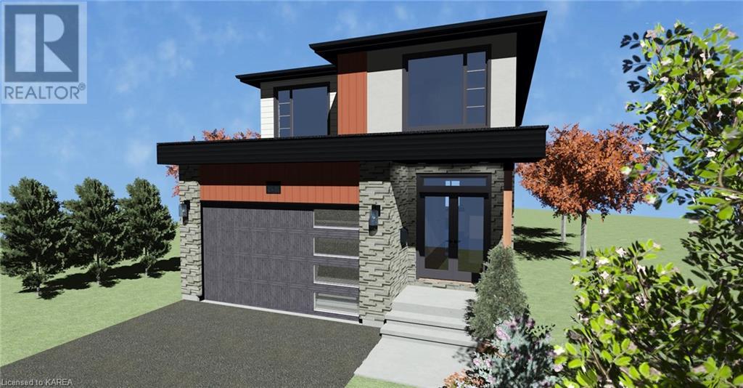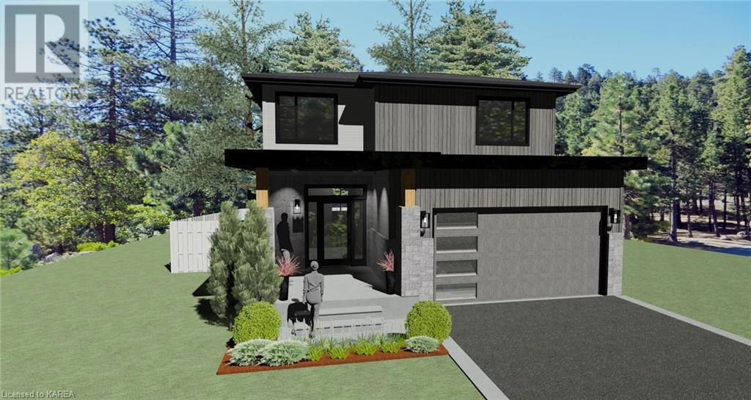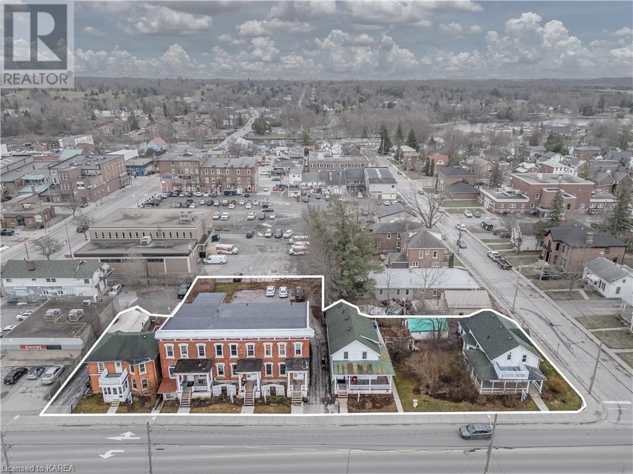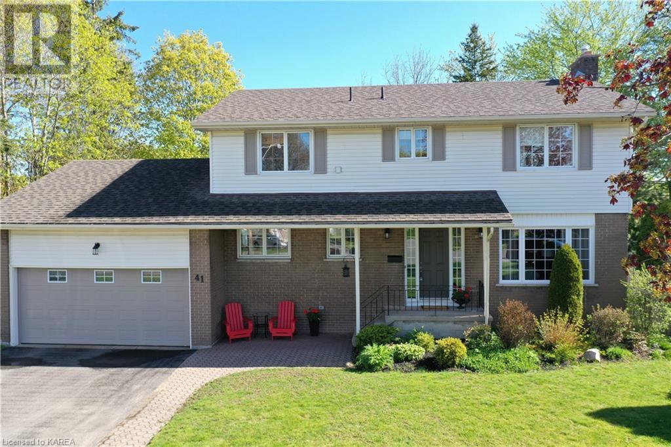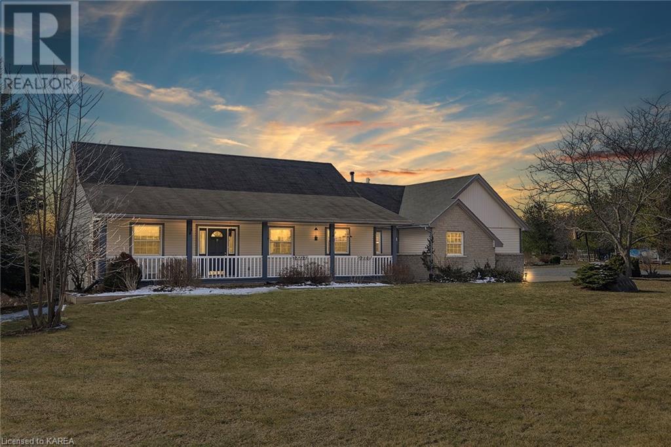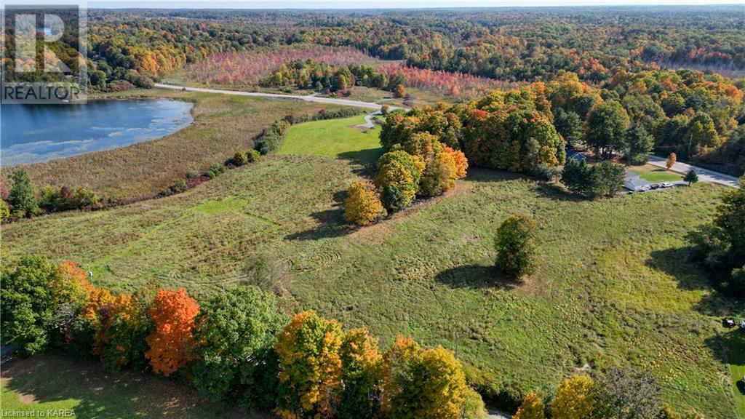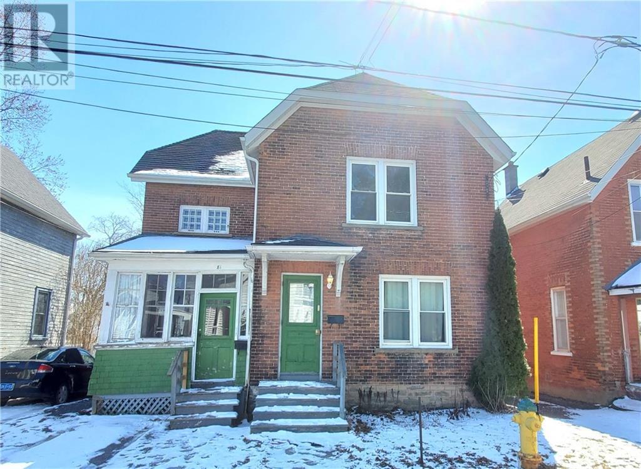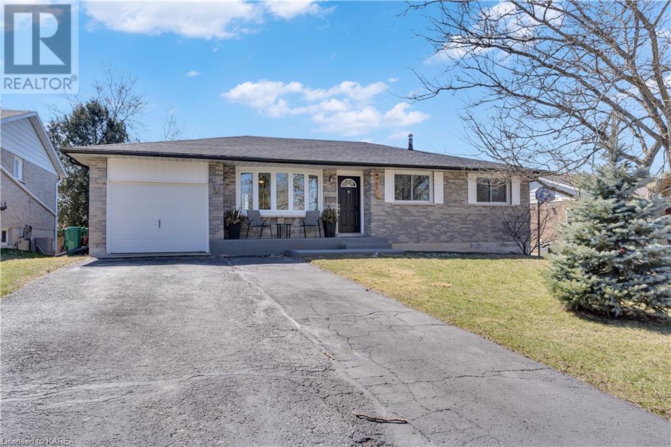1117 Applewood Lane
Inverary, Ontario
Welcome to 1117 Applewood Lane! This stunning 3-bed, 2-bath bungalow is a masterpiece of modern living nestled within the Applewood Subdivision, a part of the Executive Loughborough Lake Waterfront community just 15 minutes North of Kingston. Step inside and be greeted by the grandeur of the expansive living room, boasting 10' coffered ceilings and an open-concept design that seamlessly flows into the elegantly large kitchen. Here, you'll find a massive island, farmhouse sink, stainless steel appliances, and a dinning area overlooking the large rear deck, perfect for entertaining or simply enjoying the peaceful surroundings. The home features two comfortably large bedrooms and a 4-piece main bathroom. The primary suite is a retreat in itself, with sophisticated touches including a walk-in closet, 5-piece en-suite complete with a soaker tub and double sided fireplace, and a private deck for unwinding after a long day. Additional highlights include a two-car garage and an unfinished walkout basement with loads of windows, 9' ceilings, and in-law suite potential, offering endless possibilities for customization to suit your needs. This property provides ample space for outdoor activities and relaxation. Residents of Applewood Subdivision have shared waterfront access with a boat slip, allowing you to fully embrace the waterfront lifestyle. Don't miss the opportunity to own this exceptional property in a sought-after location. Schedule a showing today and experience luxury living at its finest! (id:33973)
136 Mcdonough Crescent
Amherstview, Ontario
Brookland fine homes is pleased to introduce it's newest enclave of homes available for presale now with spring 2024 closings possible. This 1275 sq/ft plan Features a fresh modern front elevation with stone water table and complete with covered front porch accented by distinct colours. 9' main floor ceilings and complimenting oversized windows. The large great room offers a bright and airy open-concept space including dining area with patio door to rear yard. Great natural light, spacious kitchen with island including upgraded cabinetry. Main bath with one-piece acrylic tub enclosure. Two bedrooms including a Primary bedroom with walk-in closet and three piece ensuite with walk-in shower. Main floor laundry and 12 foot garage round out the list of great features. (id:33973)
83 Store St
Tweed, Ontario
Recently transformed 2 bedroom home, originally built in 1885! This tastefully decorated home has open concept living room/dining room has white washed original post & beam ceiling & pine floors. Spacious kitchen has a long island & separate bar area which is perfect for entertaining, one wall has original exposed wood, checkered ceramic tile flooring, Japanese cabinetry, pine ceiling & walkout to deck. 4-pc has stunning scalloped soaker tub, original door converted to pocket door, double sink vanity, ceramic tile flooring. Updates include: living room insulated/drywalled, exterior doors, cedar front deck, green heating and cooling ductless system, ceramic tiles, supporting beam living room/kitchen, electrical, washer and dryer, multi-coloured striped reimagined post and beam exterior. Close to Marble Art Center, local winery, park & Stucco Lake, and minutes from Tweed with its many amenities. **** EXTRAS **** Upgrades: crawlspace/exterior wall/interior living room walls insulated. Road allowance abutting subject property leased by township to owner in the amount of $1 per year and runs with the subject property. (id:33973)
0 Flinton Rd
Tweed, Ontario
Private 5+ acre treed lot that sits high off the Flinton Road. Nicely treed with rolling terrain and scenic rock out crops. 530ft of frontage. Newly surveyed and entrance along a hardtop road. Hydro is 1 pole away, across the road. Lot's of wildlife on this private & peaceful property. Pick your spot to build your new home and enjoy the privacy this property has to offer. The property is located just past #491 Flinton Rd. (id:33973)
133 Mcdonough Crescent
Amherstview, Ontario
Welcome back to Lakeside subdivision in Amherstview. Brookland Fine Homes is pleased to introduce fresh and modern elevations including this 1774 sqft Grindstone plan. Impressive living space with 9 Ft. main floor ceilings, vinyl plank flooring in the principal living areas and dura ceramic flooring in the wet areas. Open concept main floor layout with large kitchen with island open great room and dining area overlooking the rear yard. Patio door leading to convenient covered deck for future enjoyment. Two piece main floor bathroom. 3 Bedrooms and 2 full bathrooms including dreamy primary bedroom complete with parents retreat area and garden door leading to private second floor covered deck area. Four piece ensuite with walk-in shower and double vanity. (id:33973)
157 Mcdonough Crescent
Amherstview, Ontario
Brookland Fine Homes Hudson model set in Phase 8 Lakeside subdivision in Amherstview. Sitting on a corner lot, this modern plan offers a 4 bedroom two storey design. Boasting just over 2100 sqft of well-appointed living space this home offers an open-concept great room and dining area. Large kitchen with center island and pantry. Convenient main floor mudroom with laundry. Upstairs you will find a rear yard facing primary bedroom complete with a walk-in closet and ensuite featuring a walk-in shower and double vanity. Three generous secondary bedrooms with a large five-piece main bathroom. 9 ft main floor ceilings, stone countertops, engineered hardwood on the main floor, and other signature Brookland Fine Homes finishes await you. (id:33973)
14-30 Bridge Street W
Napanee, Ontario
Welcome to an exceptional investment opportunity in the heart of downtown Napanee! This listing presents a unique chance to own an entire side of a town block, comprising four distinct properties with a total of 12 rental units. 14 Bridge St is a charming duplex, offering two separate rental units. Each unit boasts its own unique features and character, providing comfortable living spaces for tenants. 18 Bridge St. has nine rental units currently occupied. With a mix of layouts and sizes, these units cater to a diverse range of renters, ensuring steady income potential. 24 Bridge St is a single-family dwelling, perfect for a small family or individual tenant seeking a cozy yet spacious living arrangement. 30 Bridge St is another duplex property, providing two additional rental units. Whether for small families or individuals, these units offer convenience and comfort in a desirable downtown location. All buildings in this package deal showcase the enduring appeal of brick or siding exteriors, adding to their aesthetic appeal and long-term durability. Moreover, their downtown location ensures easy access to shopping, schools, and other essential amenities, enhancing their attractiveness to potential renters. Rarely does an opportunity arise to acquire an entire side of a town block in one comprehensive package. Don't miss out on this chance to invest in a portfolio of properties with century charm and lucrative rental potential. Seize the moment and make this exceptional offering yours today! (id:33973)
41 Hollywood Place
Brockville, Ontario
Welcome to 41 Hollywood Place you will love this house...This home is located at the end of the cul de sac in a quiet neighborhood. Offering 3 bedrooms, 3 bathrooms, Large gourmet kitchen for the chef in the family with granite counter tops, center island and includes an eating area! Primary bedroom with ensuite, Separate dinning area, cozy living room with a gas fireplace, Laundry room located on the second floor this could easily be converted into a 4th bedroom, Patio doors lead to a large deck that partially circles the pool for those hot summer days! The finished lower Rec room is perfect for kids or an exercise room. Attached 2 car garage, Private back yard with a garden shed. This home is not only beautiful it has been meticulously maintained and cared for! (id:33973)
2038 Park Valley Road
Sydenham, Ontario
Impressive ranch style bungalow situated on 15+ acres of natural beauty with walking trails and mature trees providing lots of privacy and ideal for many uses. Home features modern kitchen with quartz countertops, stainless steel appliances and open to dining area with beautiful maple hardwood floors. Living room with 9ft ceiling, gas fireplace, crown moulding and french doors to a 14 x 14 deck. Master bedroom with walk through to 4pc ensuite with built in drawers and double closets. Two additional generous size bedrooms serviced by a 4pc main bath. Main floor laundry with lots of storage and access to a 2 car garage (24 x 22). Lower level has an additional 1100 sq ft of finished living space, highlighted by a rec room with gas fireplace and french doors leading to a large concrete patio. Sunshine filled bedroom and 3pc bath. Pool table sized games room with 2nd kitchen great for entertaining. Utility, storage and workshop with walkout to rear patio.Interlock parking and front walkway. Beautifully landscaped property. Great place to raise a family with extended family options. Located 8 minutes to the village of Sydenham and 25 minutes to the 401. (id:33973)
1094 Shales Road
Perth Road Village, Ontario
Welcome to 1094 Shales Rd. This stunning building lot features 2.74 acres of gentle slopping land, with views of Little Franklin Lake. Located on a quiet road close to local amenities, schools, Little Cataraqui Trail, and is just 20 minutes to Westport, 15 minutes to Sydenham, 9 minutes to Inverary. RU zoned with Drilled Well on the property installed in 2022. (id:33973)
81-81.5 Abbott Street
Brockville, Ontario
Solid Brick Duplex downtown Brockville. Two Bedroom, one bath unit on the main floor. Two bedroom, one bath unit on the second floor with in-unit laundry. Forced air natural gas and central AC for the upper unit. Both units are separately metered for all utilities and are paid by the tenants. The lower level pays $1350 per month plus utilities, upper unit is currently vacant but was getting $1500 per month plus all utilities. Two separate driveways. The rear yard is partially fenced and there is a single detached garage off of the west driveway. (id:33973)
965 Lincoln Drive
Kingston, Ontario
The move-in ready home that you’ve been waiting for! This 3+1 bedroom, 2 full bathroom bungalow is in a well-established area of Bayridge, in Kingston’s West end, with plenty of amenities nearby, including shopping and schools, best of all, it’s across from greenspace! This home offers a great layout for single family living, or one could easily convert the lower level into an in-law or secondary suite, it has a walkout and many bright, south facing windows. The backyard is fenced and perfect for kids and pets. There is ample parking in the double wide drive, but there is also a single garage with inside entry. This home is ready for new owners this summer! (id:33973)
Questions? LET’S CHAT
Your Team Kingston is ready to jump in and answer your questions. We’d love to kick off the experience with you today. Get in touch with us to get the conversation started and we’ll lead the way.
CONTACT US
info@yourteamkingston.com
VISIT US IN PERSON
1329 Gardiners Rd, Suite 105
Kingston, Ontario K7P 0L8


