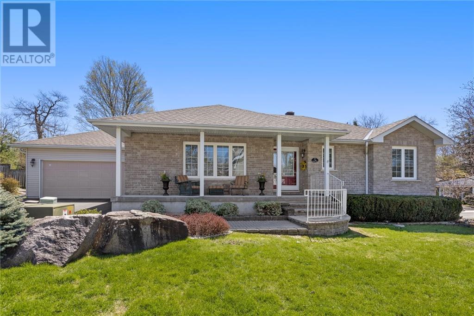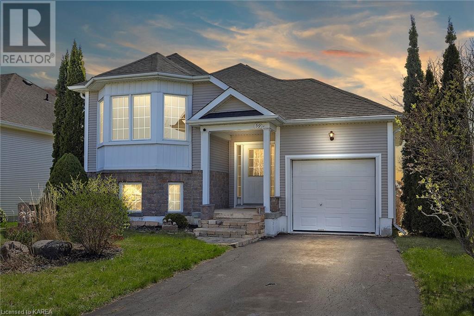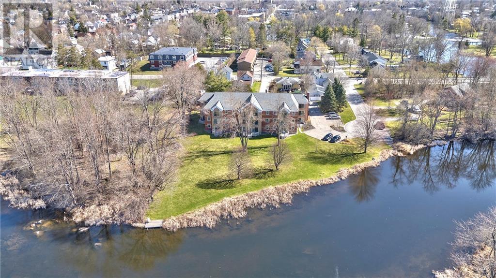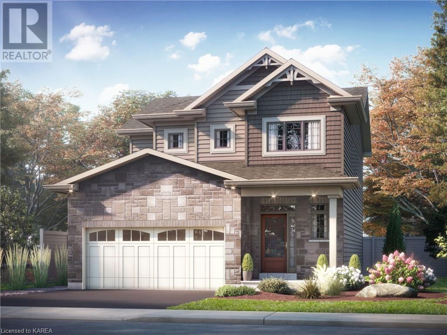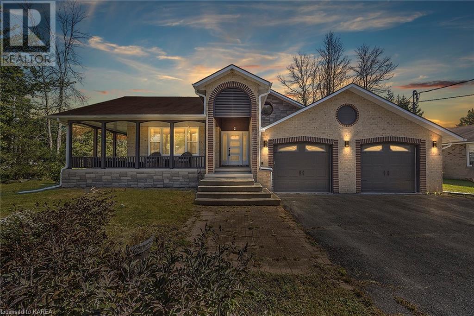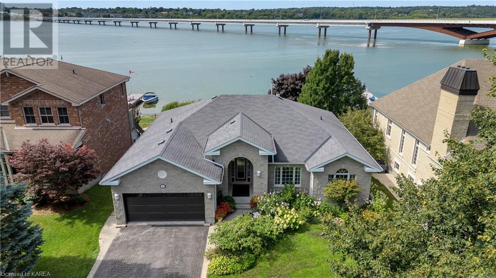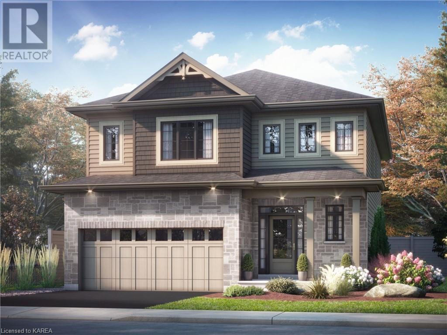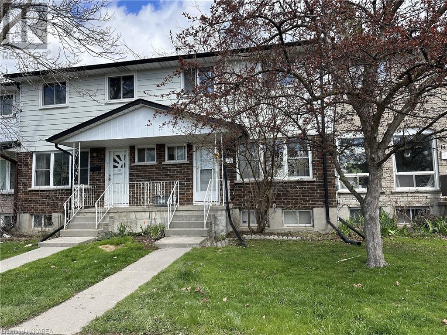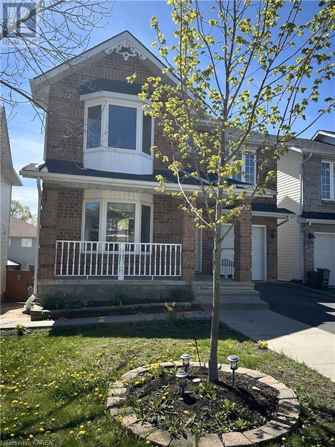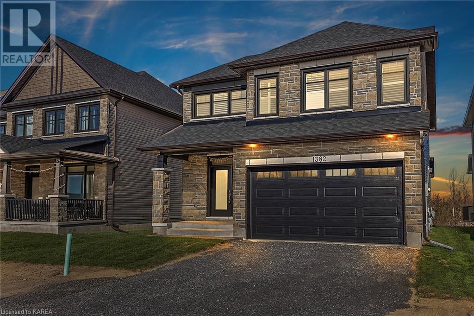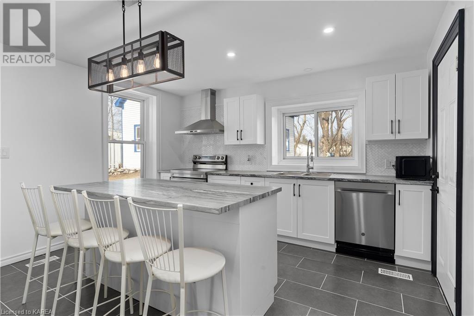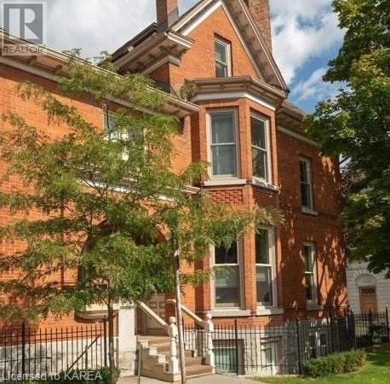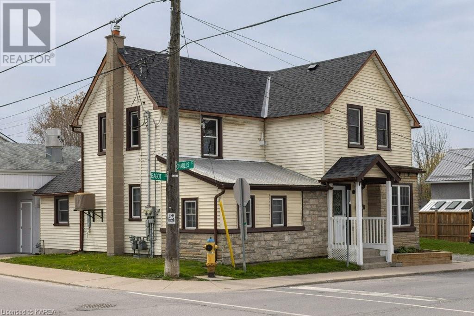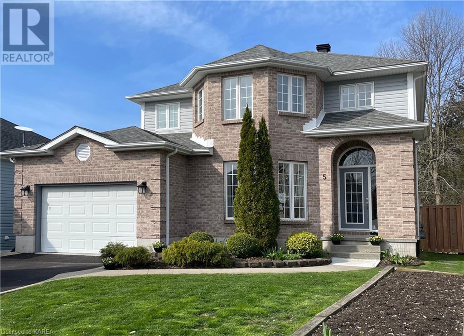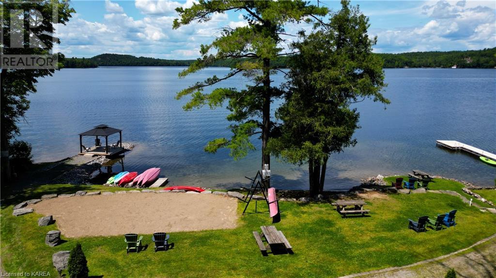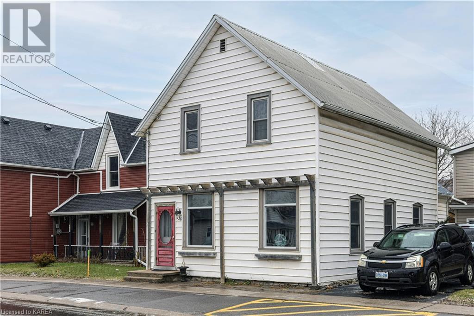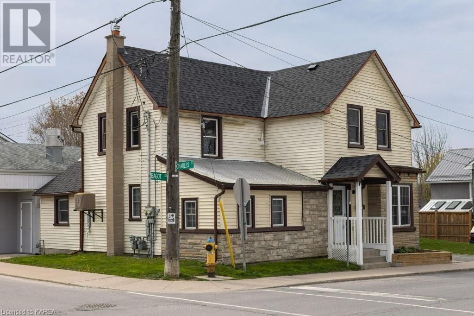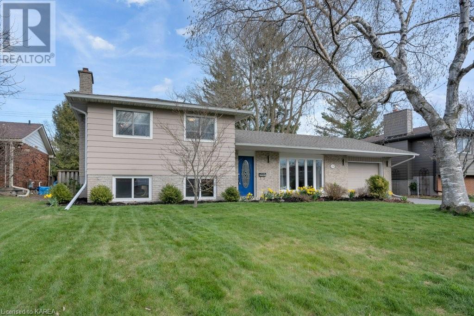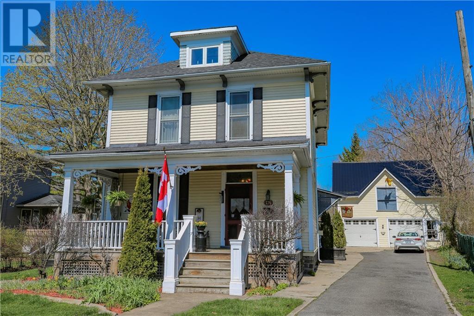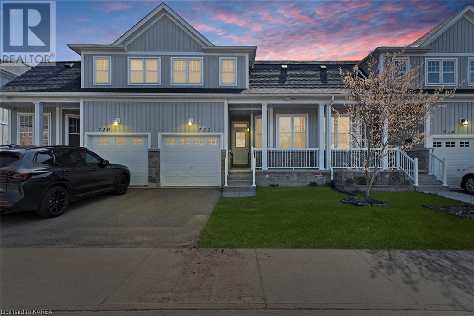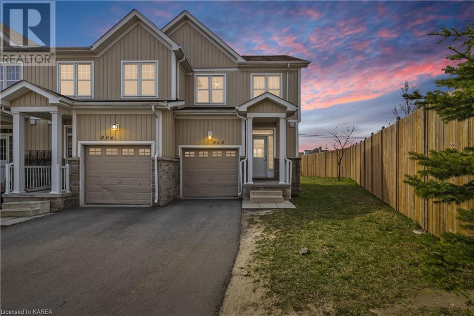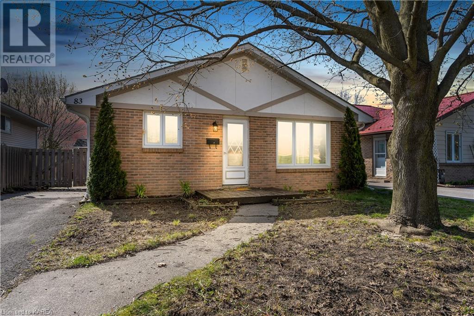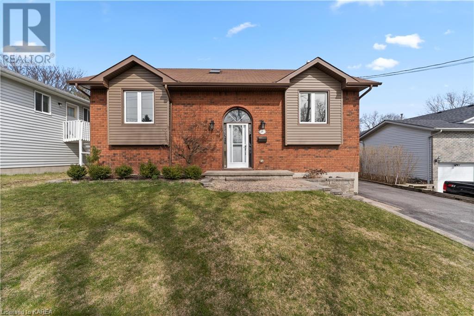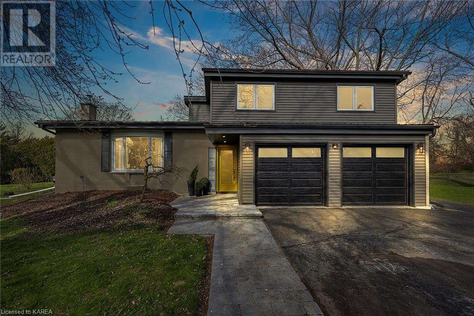7 Shelby Lane
Brockville, Ontario
Step into this astonishingly beautiful bungalow with a spectacular layout and finish that pays homage to its exquisite detailing. With upgrades recently completed on two levels, this home exudes elegance and charm. Nestled in a private cul-de-sac among other exquisite residences, it's perfectly located one block to the St. Lawrence River and Brockville's very own pristine islands. You're just a block away from the St. Lawrence Provincial Park with its sandy beaches and tranquil spots for picnicking or over night camping. Enjoy the convenience of being within walking distance to the Brockville Country Club, its 18 hole golf course and dining experience, King Street's vibrant Arts Center, and Richard's coffee shop, as well as our shopping district. This property offers amenities like snow removal and grass cutting, and uniquely positioned at the foot of Bayview Road is a public right-of-way for launching your kayaks or canoes. Don't miss this rare opportunity to own a piece of paradise. (id:33973)
59 Glenora Drive
Bath, Ontario
Nestled in the esteemed Loyalist Lifestyle Community, 59 Glenora Drive in Bath is the perfect spot for first home buyers or downsizers. This raised bungalow with an attached garage offers convenience and comfort, featuring a deep lot with a sizable deck off the kitchen, ideal for outdoor gatherings. Inside, find over 1200 sq ft of total living space with 1+2 bedroom, all of good size and 2 full bathrooms. Enjoy the fresh appeal of new vinyl plank flooring throughout the home. situated just a stone's throw from the 18th hole of the Loyalist Golf and Country Club, this property presents an excellent opportunity for golf enthusiasts. Experience the serene allure of 59 Glenora Drive-imagine the endless possibilities of calling this place home! (id:33973)
19 John Street E Unit#203
Perth, Ontario
Prepare to be absolutely charmed! - Welcome to Tay Terraces + this exceedingly rare opportunity to own a genuine "pied-a-terre" right in the heart of Heritage Perth - Within comfortable year 'round walking distance to all amenities, world renowned Stewart Park + the Perth Golf Course - Nestled on the banks of the Tay River, this immaculate, exceptionally well maintained condo unit is ideal for those seeking a low maintenance, secure lifestyle + is additionally absolutely perfect for snowbirds! - Simply breathtaking, serene westerly riverfront views from the living room + the oversized primary bedroom will capture your heart with just one visit - This unit has a surprisingly spacious floor plan + feel, features in-unit laundry + storage, a larger bathroom w/Jacuzzi tub, a newer heat pump air conditioner (2020) + is positively move-in ready just for you! - Please make a point to call today for complete details + to book your showing, your new condo address awaits your imminent arrival! (id:33973)
1393 Monarch Drive
Kingston, Ontario
Under construction now from CaraCo, the Brookland, a Summit Series home offering 2,000 sq/ft, 4 bedrooms and 2.5 baths. Set on a premium lot, with no rear neighbours, this open concept design features ceramic tile, hardwood flooring and 9ft ceilings on the main floor. The kitchen features upgraded quartz countertops, centre island w/extended breakfast bar, pot lighting, stainless steel microwave, pots & pans drawers, walk-in pantry and dining room with patio doors to rear yard. Spacious living room featuring gas fireplace and pot lighting. 4 bedrooms up including the primary bedroom with walk-in closet and 5-piece ensuite bathroom with double sinks, tiled shower and soaker tub. All this plus a main floor laundry room, high-efficiency furnace, central air, HRV and basement bathroom rough-in. Upgrades include: Level I hardwood and tile flooring, quartz countertops to bathrooms and kitchen upgrades. Ideally located in popular Woodhaven, just steps to parks, future school(s) and close to all west end amenities. Move-in August 30, 2024. (id:33973)
2 Creighton Drive
Odessa, Ontario
This beautifully finished, custom-built multi-level bungalow is waiting for its next family! There are so many unique features throughout this spacious home, you will not be disappointed with what it offers! As soon as you walk through the front door, the incredible flair for design and decor will WOW you! With over 3500 ft.² of finished living space on a number of different levels, you will find a beautiful, very functional kitchen w quartz counter tops, eat-in area & separate dining room, living room, main floor primary & 4-piece ensuite incl soaker tub. The laundry is also located on the main level for your convenience. There are 3 additional bedrooms on the upper level, games room & additional storage space as well! In the lower level you will find one more bedroom and incredible space currently set up as a gym. Attached double car garage with parking for multiple vehicles…you must see this beautiful home to appreciate the expansive floorplan & endless upgrades throughout - pot lights, gas fireplace, hardwood flooring, vaulted ceilings & skylights & wrap-around porch, to name a few! Set on a large, ‘park-like’ corner lot, close to all amenities and easy access to the highway, 2 Creighton Drive is available and move-in ready for you and your family! (id:33973)
66 Kenwoods Circle
Kingston, Ontario
Waterfront living at its very best! 66 Kenwoods Circle is located on a quiet street in one of Kingston’s most sought-after east end executive enclaves. This walkout bungalow underwent complete renovations in 2018 by Garofalo Brothers Construction. The main floor features a bright open concept layout with quality hardwood flooring, generous use of potlights and panoramic water views. A gourmet kitchen features top-of-the-line appliances, an abundance of handcrafted cabinets, quartz countertops and a large kitchen island. An adjoining dining and great room with a gas fireplace. Patio doors to the upper deck. Spacious primary bedroom overlooking the water with a walk-in closet and a 3-piece ensuite bath featuring a glass shower and custom vanity. 2 additional main floor bedrooms and an updated 4-piece bathroom. Spacious walk-out lower level with patio doors off of the bright recreation room. Two additional bedrooms and a full bathroom. Large storage room with built-in shelving. In addition to this fabulous space, there is a self-contained in-law suite with a separate entrance (currently integrated in to the main house but this could easily be converted back). This space includes a full bathroom, kitchenette, bedroom and either a family room or living room it could be a fantastic home office or guest space. The outside property is a private oasis with 65 ft. of western facing level shoreline on the Cataraqui River. Professionally landscaped grounds and gardens. In-ground pool by St. Lawrence Pools, installed in 2019. Enjoy the new year-round ‘Kehoe’ dock that allows for watercraft space or to relax and enjoy the sunsets. This prime location is just minutes to amenities, downtown Kingston, Queens and KGH. (id:33973)
1395 Monarch Drive
Kingston, Ontario
Under construction now from CaraCo, the Hillcrest, a Summit Series home offering 2,400 sq/ft, 4 bedrooms and 2.5 baths. Set on a premium lot, with no rear neighbours, this open concept design features two-story grand entrance/foyer with ceramic tile, hardwood flooring and 9ft ceilings throughout the main floor. The kitchen features upgraded quartz countertops, centre island w/extended breakfast bar, pot lighting, stainless steel canopy range hood, pots & pans drawers, double pantry and breakfast nook with patio doors to rear yard. Spacious living/dining room featuring gas fireplace with rough-in for television above, large windows and pot lighting. 4 bedrooms up including the primary bedroom with two walk-in closets and 5-piece ensuite bathroom with double sinks, tiled shower and soaker tub. All this plus a second floor laundry room, main floor mud room w/walk-in closet, high-efficiency furnace, central air, HRV and basement bathroom rough-in. Ideally located in popular Woodhaven, just steps to parks, future school(s) and close to all west end amenities. Move-in August 30, 2024. (id:33973)
30 Addington Street Unit# 13
Amherstview, Ontario
WELCOME HOME TO 13-30 ADDINGTON COURT, STEPS AWAY TO WATERFRONT WALKWAYS AND PARKS! WHILE BEING MINUTES AWAY FROM AMENITIES AND A QUICK COMMUTE TO KINGSTON AND ODESSA, THIS HOME WELCOMES YOU WITH A FOYER AND LARGE LIVING ROOM, ALONG WITH AN EAT-IN KITCHEN AND A 2 PC POWDER ROOM. THE 2ND LEVEL OFFERS A 4 PC MAIN BATH AND 3 SPACIOUS BEDROOMS WHILE THE LOWER LEVEL IS FULLY FINISHED AND OFFERS A LARGE REC ROOM WITH AS WELL AS A STORAGE AND UTILITY ROOM. WHETHER YOU’RE LOOKING TO MAKE THIS YOUR NEXT INVESTMENT PROPERTY, FIRST HOME, OR LOOKING TO DOWNSIZE, EITHER WAY YOU DON’T WANT TO MISS OUT ON THIS ONE! (id:33973)
117 Dalgleish Avenue
Kingston, Ontario
Welcome to this fantastic three-bedroom home nestled in the desirable east end! This spacious residence boasts 3 bedrooms and 2.5 baths on the upper two floors of this home, complemented by a convenient kitchenette and a three-piece bath in the basement, perfect for an in-law suite or guest quarters. Enjoy the bright and airy ambiance of the walkout basement, featuring high ceilings and expansive windows that flood the space with natural light. The double-wide driveway easily accommodates two cars side by side, while the fully fenced yard offers privacy and security. Inside, the open concept layout seamlessly connects the kitchen, dining, and living areas, ideal for entertaining friends and family. Additionally, the inside entry from the garage into the laundry room adds practicality to daily routines. Each bedroom offers ample space for relaxation and personalization. Benefit from close proximity to east end amenities, with quick access to downtown and the 401 for added convenience. Don't miss the opportunity to make this your next home! (id:33973)
1382 Monarch Drive
Kingston, Ontario
This beautiful family home has an endless list of stunning upgrades that you will appreciate! From the moment you enter the double front door, into the spacious foyer and throughout each level, you will admire every detail of this amazing home built by Tamarack. The Payton model, elevation 'B', offers almost 2700 sq ft of finished living space all backing onto the future park, so the views of surrounding nature are promised! Featuring an upgraded kitchen w gorgeous modern cabinets, tile backsplash, gas stove, oversized island, all open to the family room and perfect for entertaining or keeping an eye on the little ones! On the upper level, you will find 4 beds, 2.5 baths, upper level laundry room complete w sink & cabinets, large linen closet and jack & jill bathroom w extra-wide hallways. The upgrades continue w 9 ft ceilings on the main & lower levels, potlights, matte maple flooring throughout & ceramic tile in all of the wet-areas (carpet-free), quartz countertops in all bathrooms, custom blinds for all windows on each level, and finally, don't forget the premium lot with no rear neighbours! The basement has development potential w two large & bright windows, rough-in bathroom, and tons of storage space. Located in the newest development off of Cataraqui Woods Drive North, this is an extremely desirable home! (id:33973)
13 Kingston Street
Rideau Lakes, Ontario
Discover the charm of this updated home in a quiet, small community close to city amenities. Recently upgraded with a new septic system, roof, windows, appliances, and flooring, this property offers turnkey modern living. The large detached garage with a loft area provides ample space for storage or hobbies. Enjoy the tranquility of rural living while being conveniently located near the attractions of a larger city. Don't miss out on this opportunity - schedule a viewing today! (id:33973)
41 William Street Unit# 2
Kingston, Ontario
Prime downtown location just steps from Kingston's waterfront, market square, restaurants, hospitals, and Queen's University. this heritage condo features exposed brick, quality hardwood flooring, open and bright living room complete with electric fireplace, separate dining room and 10' ceilings. The upper level includes 2 spacious bedrooms, and open den/office, recently renovated 3 piece bath complete with tiled shower surround and upgraded luxury shower head. Additional features include in-suite laundry, private balcony, and 1 parking space. (id:33973)
608 Bagot Street
Kingston, Ontario
A downtown up-and-down legal duplex with the utilities (hydro, water and gas) all nicely separated and a newly renovated (it's really quite brilliant) three-bedroom ground floor unit vacant and ready for your new tenant or for you to move in. Up above is a two-bedroom unit that's rented to a good long-term month-to-month tenant who would love to stay in place. This spacious detached property is in fine condition with maintenance-free vinyl siding, as well as ample parking and outdoor space. It seems a fine investment to me (the math is decent and all the heavy lifting has been done), or a smart way to live inexpensively in one of the city's most thrilling neighbourhoods (I'm just down the street and know what I'm talking about). (id:33973)
5 Burleigh Court Court
Bath, Ontario
Welcome to 5 Burleigh Court in a Prime Cul-de-sac location in the waterside Heritage point Community of Bath. As you enter from the covered front porch into the foyer you are bathed in light due to the stunning vaulted ceiling. This well maintained, bright and open home has many upgrades including granite counters in the spacious newer kitchen that has state of the art, culinary chef features. Open to the breakfast/dining room with a walk out to the deck overlooking an easily maintained garden. The Living room has hardwood flooring and large windows that let in the morning light. For convenience there is a Main floor Laundry and updated 2-pc Bathroom and interior entrance to the 1.5 car Garage. On the second floor the primary bedroom is bright and spacious and has ensuite privilege to the huge bathroom with double sinks and separate shower. You will find Hardwood flooring in the Principle Bedroom and laminate flooring in the other two good sized bedrooms. The Lower level has plenty of carpet free space. A large Family/Rec room is big enough for a variety of uses opens through French doors to a cozy den. The 4-pc bathroom has been newly refreshed with a quartz counter vanity. Best of all, a new gas furnace installed in April 2024. This house is move-in ready and affordable. Schedule your showing to see if this is the perfect fit for all your needs. The Heritage Point community features its own Waterfront Park and Marina within a few minutes walk. Explore the trails through the woods to the accessible shoreline or stop to use the exercise equipment surrounded by well kept lawns. A separate play area for the children is also available. This quiet family neighbourhood within minutes of the Village of Bath has many amenities including a championship golf course, pickleball club, cycling, hiking trails and Local shops and Restaurants. All within 15 minutes of Kingston to the East or go west to the Glenora Ferry and a scenic trip to Prince Edward County. (id:33973)
532 10th Concession Road Unit# 3-3
Westport, Ontario
This Waterfront Suite at Wolfe Springs Resort is nestled on the edge of beautiful Wolfe Lake. 5 minutes from the popular shopping destination of the Village of Westport. Experience the best of both worlds, gorgeous lakeside, yet 5 minutes away from a grocery store, restaurants, pharmacy, bakeries, Beer Store, Liquor Store, golf, and many original boutiques. The property backs onto Evergreen Golf Course which has a newly renovated clubhouse & fully licensed patio overlooking the course & Wolfe Lake. This luxury Waterfront suite provides the perfect vacation oasis year-round. Professionally designed and maintained villa offers you pure relaxation in well-appointed luxury. The open-concept floorplan includes a gourmet kitchen, with custom wood cabinetry and granite countertops, stainless steel appliances & wine cooler. A great room with propane fireplace & 55' flat screen tv. The primary suite comes complete with a King-size bed, walk-in closet, insulated soaker tub, propane fireplace, 42' tv, a full ensuite and a stunning view from the private balcony overlooking Wolfe Lake. There is a queen-size bed and a single set of bunk beds with a full ensuite in the guest bedroom along with a laundry room with washer/dryer on the second floor. There is four season forced-air heating and cooling with a HRV system. Hardwood floors in the living room, dining room and vista room and quarry tile floors in the entrance hallway, kitchen and bathrooms. This 2 story villa has an amazing view of the waterfront from your main patio area & your private primary bedroom balcony. While at Wolfe Springs, you will have full use of all the common amenities which include, canoes, kayaks, paddleboat, dock space, golf carts, outdoor BBQ & fireplace area, Boathouse and Welcome Centre. There is a Games Room with a pool table and a Movie Theatre Room as well! (id:33973)
126 Main Street
Odessa, Ontario
Welcome to 126 Main Street, Odessa! This 3 bedroom beauty is ready for its next owners. With a metal roof, new furnace, new AC, garage doors and openers, and 2 big front windows replaced, it sure makes the pride of ownership quite evident. When you exit off the main level to your rear covered porch, you quickly realize this backyard oasis is an amenity worth noting, on your way to the massive oversized garage at the back of your yard. The garage features road frontage on a separate quiet side street! The family home you have been looking to start your next chapter in awaits! (id:33973)
608 Bagot Street
Kingston, Ontario
A downtown up-and-down legal duplex with the utilities (hydro, water and gas) all nicely separated and a newly renovated (it's really quite brilliant) three-bedroom ground floor unit vacant and ready for your new tenant or for you to move in. Up above is a two-bedroom unit that's rented to a good long-term month-to-month tenant who would love to stay in place. This spacious detached property is in fine condition with maintenance-free vinyl siding, as well as ample parking and outdoor space. It seems a fine investment to me (the math is decent and all the heavy lifting has been done), or a smart way to live inexpensively in one of the city's most thrilling neighbourhoods (I'm just down the street and know what I'm talking about). (id:33973)
328 Renda Street
Kingston, Ontario
This charming side split bungalow offers a perfect blend of comfort and convenience, boasting an attached single car garage and a spacious double wide driveway for ample parking. Step inside to discover a meticulously maintained interior, where original hardwood floors adorn the upper level featuring three generously sized bedrooms. The primary bedroom stands out with its double wide closets, immediately adjoining is an updated 4-piece bathroom boasting a walk-in shower with a spot-proof glass door finish, a vanity crowned with quartz countertop, and a linen tower for added storage convenience. The main level living space is bathed in natural light streaming through a large 5-pane ceiling to floor window, creating a bright and airy ambiance. Engineered hardwood floors flow seamlessly from the living room into the dining area, creating a cohesive space perfect for both casual gatherings and formal entertaining. Descend to the lower level to discover a cozy rec room featuring an electric fireplace, ideal for movie nights or casual get-togethers. This level also hosts a convenient 2-piece bathroom, laundry facilities, and utility space, ensuring functionality meets comfort throughout the home. The heart of this home lies in its updated well thought out kitchen complete with ample cabinetry, including three convenient pullout cupboards and rolldown storage for small appliances. A garden door leads from the kitchen to the rear yard, where you'll find a stone paved patio. This private backyard is a tranquil oasis, meticulously landscaped with mature trees, shrubs, and extensive gardens boasting an array of perennial blooms. A shed provides additional storage for outdoor equipment and gardening essentials. Conveniently located close to Henderson Elementary and Frontenac High School, with an express bus stop just a block away, this property offers easy access to parks, and shopping amenities. Offers presented May 2nd. Home inspection availble. (id:33973)
276 King Street E
Brockville, Ontario
Seize the rare opportunity to become the proud owner of this exquisite Heritage residence, a true testament to time-honored elegance. As you enter, you are welcomed with a peaceful front veranda, one of the many spots in this stately home to unwind & relax. Offering 3 barms, 2 full baths, and one of the few remaining coach houses in Brockville, offering a secluded retreat or a dedicated space for your cherished hobbies. Admire the timeless beauty of carefully preserved masonry & exterior, crown moldings, stained glass window & pristine hardwood floors. A serene ambiance of the treed lot, complete w/a spacious back deck & a luxurious hot tub. Immerse yourself in the breathtaking views of the majestic St. Lawrence River, where you can marvel at the ships from all over the world passing by. Situated overlooking the iconic Fulford Mansion & close to downtown amenities, picturesque walking trails, restaurants & shopping. No conveyance of offers prior to 10 am April 30, 2024 (id:33973)
722 Newmarket Lane
Kingston, Ontario
Welcome to 722 Newmarket Lane, where luxury living meets unbeatable convenience in this spectacular home! Prepare to be amazed by the abundance of features this property has to offer. With three bedrooms and three bathrooms, including a luxurious ensuite complete with a tub and stand-up shower, this home provides the perfect blend of comfort and style. Step out onto your private balcony off the primary bedroom and behold the breathtaking views of the Cataraqui River—your own personal oasis right at home! Location couldn't be better, as this home is situated right next to the third crossing and just minutes from downtown Kingston. Say goodbye to long commutes and hello to a lifestyle of ease and accessibility. Inside, you'll find a beautiful open concept main floor, perfect for entertaining or simply relaxing with family. The kitchen is a chef's dream, boasting stainless steel appliances, an abundance of storage, and a stunning stone backsplash that adds a touch of elegance to the space. But the excitement doesn't end there! Step outside onto the big deck off the main level and envision endless summer evenings spent soaking up the sun and enjoying the peaceful surroundings. And let's not forget about the large, unfinished basement with a walkout—just waiting for your personal touch to transform it into the ultimate recreation space or additional living area. Don't miss out on the opportunity to make 722 Newmarket Lane your new home. With its unbeatable location, luxurious features, and endless potential, this property is sure to impress even the most discerning buyer. Welcome to a life of luxury and convenience in Kingston! (id:33973)
808 Newmarket Lane
Kingston, Ontario
Welcome to 808 Newmarket Lane! Location is key, and this property boasts an unbeatable one! Situated right beside the new third crossing, it offers easy access to CFB Kingston (perfect for military families), downtown Kingston, and Highway 401, all within minutes. This home features three bedrooms and three bathrooms, including a beautiful ensuite, providing ample space for the whole family. The single-car garage adds convenience for parking and storage. Several upgrades have been made to enhance the home's appeal, including new quartz countertops and stainless steel appliances in the kitchen. Updates to all three bathrooms, including new flooring, light fixtures, and counters, add a touch of luxury throughout. The unfinished basement presents an opportunity to create a fantastic rec room or additional living space, allowing you to tailor it to your specific needs and preferences. Don't miss the chance to make 808 Newmarket Lane your new home, where convenience, comfort, and modern upgrades come together seamlessly. Welcome to a lifestyle of ease and elegance in Kingston. (id:33973)
83 Virginia Street
Kingston, Ontario
Four bedrooms on one level, at a great price, within walking distance to schools! This backsplit sits on a quiet street, in an established neighbourhood close to the 401, the Waaban crossing and many amenities, including a public transit stop right on the block. You'll be thrilled with this carpet-free home, with an updated kitchen and all appliances included, including a central vac and washer / dryer. On the main level is a large living room and up the stairs are the four bedrooms, the last having a walkout to the deck, so it's perfect for a home office. The deck sits high above the neighbours and looks out over the trees, as well as your own hot tub. The basement is ready for future development, and even then, extras can be stored in the large crawl space! Lots of room for two vehicles in the driveway, but extras like motorcycles are easily stored too on the paved side yard. You won't want to miss this! (id:33973)
315 Amherst Drive
Amherstview, Ontario
You can find the calm suburban charm of 315 Amherst Drive in the heart of Amherstview, a locale celebrated for its neighbourly ambiance. This raised bungalow wraps you in modern comfort with a touch of familial warmth that transforms this structure into your sanctuary. Spanning two well-appointed levels are four spacious bedrooms; the upper level ensures effortless access and ease for daily living, while the lower level provides privacy and flexibility — ideal for home offices or tranquil study spaces. Anchored by a cozy fireplace, the living room becomes a gathering point for creating cherished memories in the cooler months. In contrast, the expansive family room sets the stage for movie nights and casual lounging. The culinary heart of the home, a handsomely updated kitchen featuring stainless steel appliances and rich cabinetry, flows into a dining space that grants views of the inviting backyard. Step out from the kitchen through the garden door to a vast outdoor haven where the deck beckons for dining under the sky and the above-ground pool offers cool respite on sunny days. A mere amble away, find the W.J. Henderson Recreation Centre, an epicentre of activities from sports to educational pursuits—perfect for an energetic or leisurely pastime. This residence is a fitting choice for first-time homebuyers, growing families, busy professionals, or those seeking a peaceful retirement, epitomizing a lifestyle abundant in community engagement and convenience. (id:33973)
200 Old Orchard Road
Bath, Ontario
“No expense spared!” on this fully renovated home in the quiet community of Sandhurst Shores. Enjoy exclusive access to the community park, boat launch and beach area where family and friends gather for leisurely afternoons of fun in the sun. Located a short drive from Kingston, minutes to Napanee or a quick ferry ride to the world class food and wineries of Prince Edward County, get ready to enjoy a lifestyle without compromise just steps from Lake Ontario. This four-level side-split with attached 2 car garage sits on a large corner lot, has been extensively renovated and boasts over 2200 square feet of living space. It is carpet-free with new hardwood and tile flooring throughout. The new custom kitchen w/quartz counters offers plenty of cupboard space. The kitchen opens to a separate dining area and living room with wood fireplace. A new propane stove in the family room will keep you extra cozy during the winter months and attached 3-season sunroom is a bonus. Three large bedrooms and 5 piece bathroom upstairs makes this an ideal home suited for the family. There is peace of mind knowing the home has a new metal roof with lifetime warranty. Be sure to ask for the list of upgrades too numerous to mention. All new appliances are included. (id:33973)
Questions? LET’S CHAT
Your Team Kingston is ready to jump in and answer your questions. We’d love to kick off the experience with you today. Get in touch with us to get the conversation started and we’ll lead the way.
CONTACT US
info@yourteamkingston.com
VISIT US IN PERSON
1329 Gardiners Rd, Suite 105
Kingston, Ontario K7P 0L8


