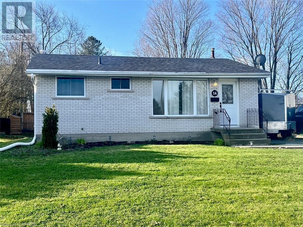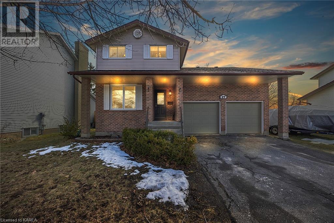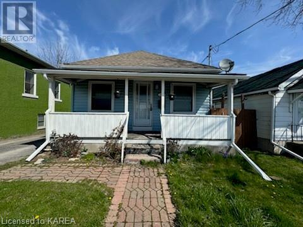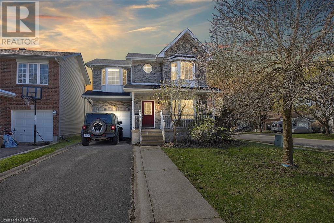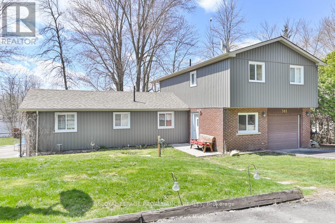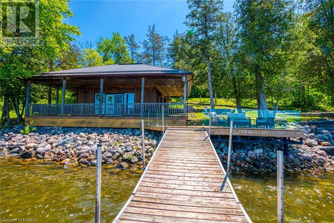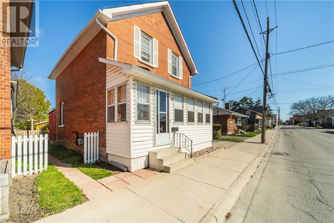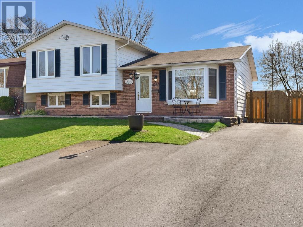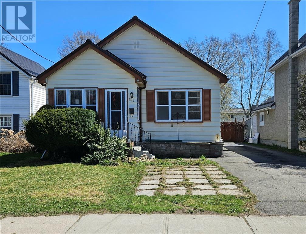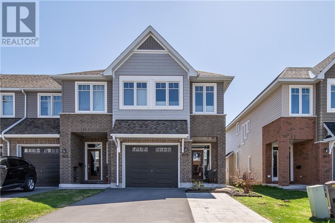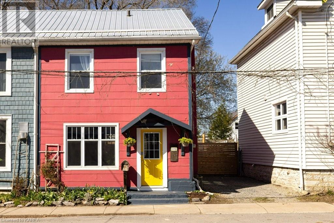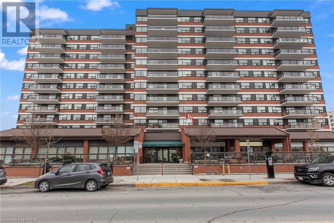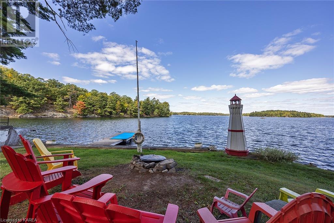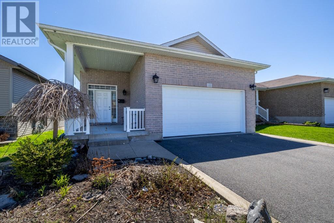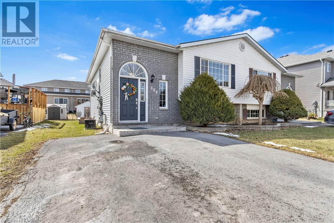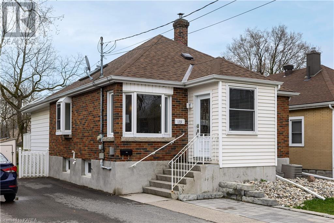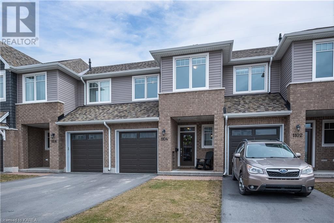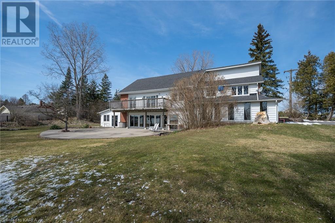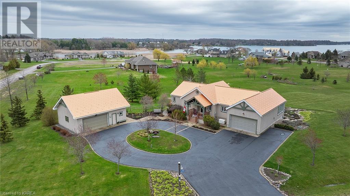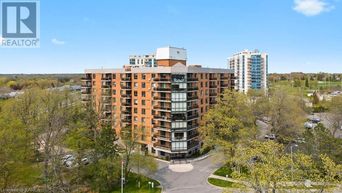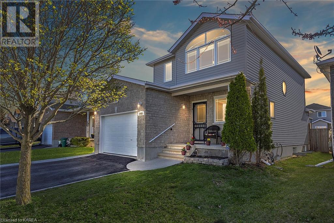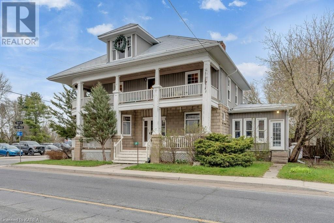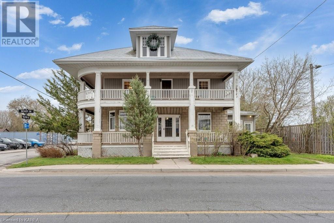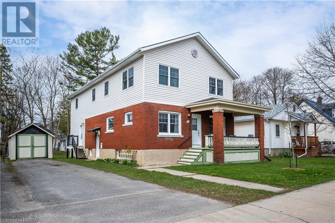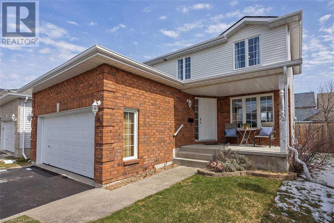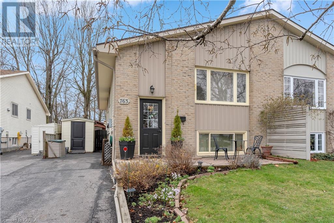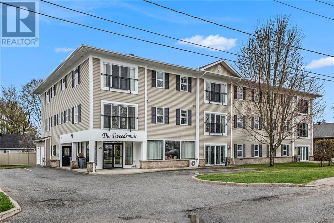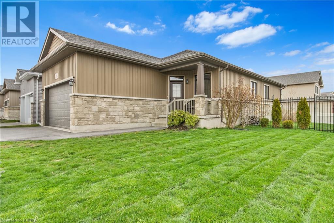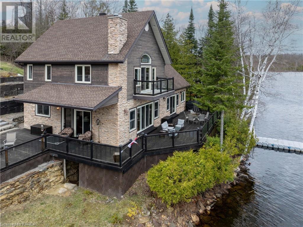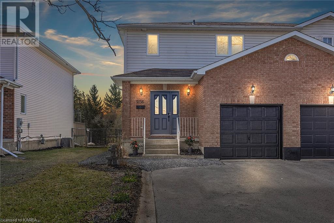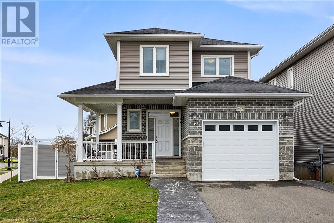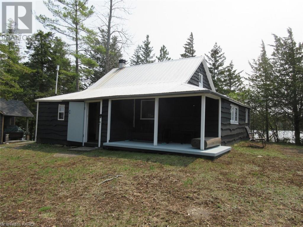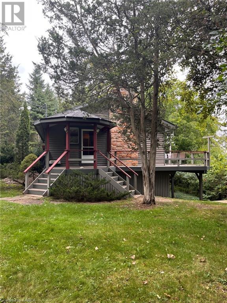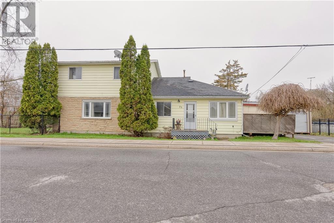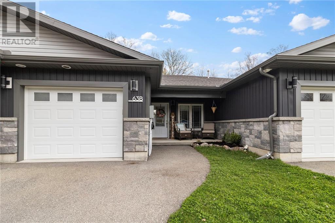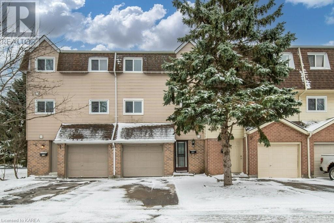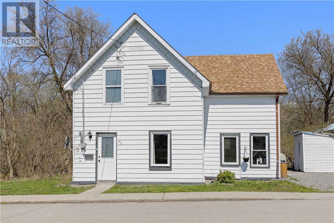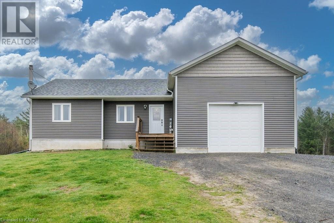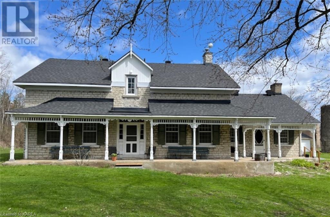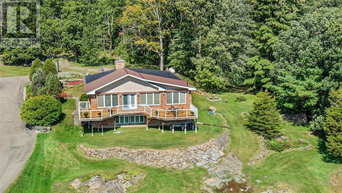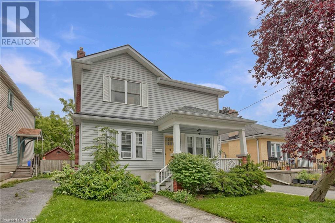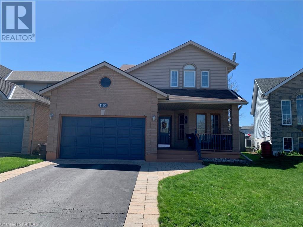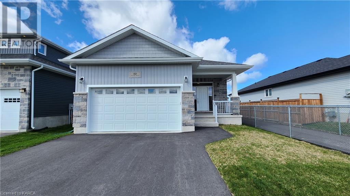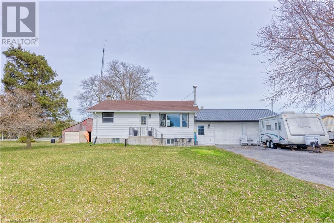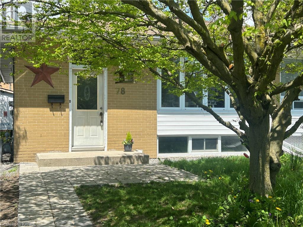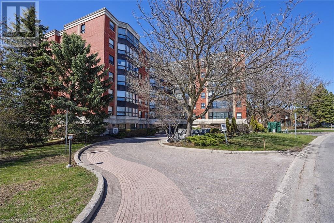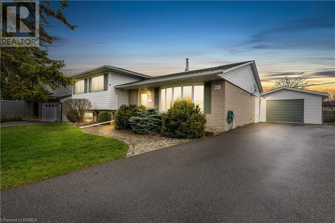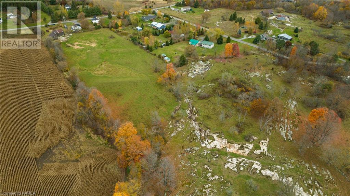14 Asbury Road
Amherstview, Ontario
This cozy and warm 2 bedroom 1.5 bath bungalow, is perfect for first time home buyers or buyers looking to downsize. Beautifully maintained, pride of ownership is evident throughout. A well planned and functional layout make the main floor feel spacious and inviting. The finished lower level provides the perfect entertaining space with a rec room and wet bar that will make you the envy of all your guests. The 68' wide rear yard provides endless possibilities and comes with a newer oversized deck and wood fencing. Numerous upgrades throughout, including a new gas furnace (2021) and hot water tank. (id:33973)
27 Nicholson Crescent
Amherstview, Ontario
This stylishly renovated home offers numerous upgrades. the 2,350 SqFt of finished living space includes 4 bedrooms upstairs with 3 full bathrooms, two of which are ensuites. The main level offers upgrade laminate flooring throughout, an amazing new kitchen with all new appliances, custom Dekton counters opens to a cozy family room with gazebo. The master ensuite has heated flooring. A second bedroom also has an ensuite. All the windows have been replaced in the last two years. The lower level features a great recreation room, a large laundry room, a walk-in cold storage and a spacious storage room. A/C, Furnace and Hot Water tank all new. This home is pre-wired for a generator hookup. A double garage complete with workbench area adds value to this family home in a great neighbourhood located close to schools, parks and shopping. Must be seen to be appreciated. (id:33973)
115 Concession Street
Kingston, Ontario
Updated, fully detached bungalow that is in walking distance to downtown and Queens University! Enjoy the south facing views of the park and Memorial Centre from the covered front porch, or the privacy that is offered in the fully fenced in backyard. The kitchen, bathroom, and flooring has recently been re-done in 2020. The customized kitchen is inviting with quartz countertops, crown moulding, stainless steel appliances, and upgraded soft closing hardware on the cabinets and drawers. The bathroom is also outfitted with a deep soaker tub, tiling around the shower and a quartz countertop vanity. Vinyl plank flooring has been professionally installed throughout the living space, along with new windows, paint, and light fixtures. The foundation has been spray foamed for increased energy efficiency, and the gas furnace is only 8 years old allowing for low utility bills! This home offers a lot of value for this low price point. Perfect for first time home buyers or students! (id:33973)
71 Dalgleish Avenue
Kingston, Ontario
Solid family home on a corner lot in Greenwood Park looking for a new owner. This home boasts solid hardwood floors on the top two levels and a partially finished basement with a bathroom rough in to complete it. Open concept living spaces with southern exposure and a private backyard with ample shrubs and trees. The primary bedroom has a soaring cathedral ceiling and includes both a large ensuite and a walk in closet. Great location with trails, schools, rec centre, library, parks, on bus route, and all amenities nearby. 5 min drive from CFB/RMC, 401 and downtown Kingston. Flexible closing available. (id:33973)
301 Sherry Rd
Tweed, Ontario
Love the River lifestyle & be mesmerized by the curves of the winding & serene Moira River. This charming 3-bedroom, 2-bathroom bungalow offers a perfect blend of comfort & scenic beauty. Inside the fully remodeled kitchen is a showstopper w sleek quartz countertops, vinyl plank flooring! Outside the spacious deck provides an idyllic spot for relaxing, dining & entertaining, or sneak away & enjoy the quiet tranquility of the balcony off of the primary bedroom, all while overlooking the picturesque riverfront. Propane furnace & fireplace, central air conditioning & upgraded insulation enhance comfort & efficiency. Septic system was recently updated w raised bed installed (2019). The home features a circular driveway & attached single-car garage, providing ample parking & convenience. Located on a school bus route along a municipal-maintained road, it's perfectly situated for families. Ideally located only 20 minutes to Belleville and the 401, 10 minutes to Tweed! (id:33973)
237b South Shore Road
Napanee, Ontario
Welcome to 237b South Shore Lane, a picturesque 2-bedroom cottage nestled on the serene shores of Hay Bay. Boasting 235 feet of pristine waterfront, this charming retreat offers the perfect blend of tranquility and recreation. Upon arrival, guests are greeted by a meticulously landscaped property, featuring stone steps leading to a tranquil pebble beach, ideal for lazy afternoons by the water's edge. The expansive waterfront deck, adorned with a brand new glass railing, ensures safety while providing uninterrupted panoramic views of the bay. Relaxation awaits on the covered porch, where breathtaking vistas of the surrounding natural beauty serve as the backdrop for memorable gatherings. A sprawling fire pit invites evenings spent under the stars, while a large play structure promises endless entertainment for families and guests. For the avid hobbyist or car enthusiast, a massive 35'x24' detached garage offers ample space for storage and projects. The property spans over 2 acres, providing plenty of room to roam and explore. Inside, the cottage exudes warmth and comfort, with freshly painted interiors and a thoughtfully designed layout. A spacious bathroom indulges with both a shower and jacuzzi tub, perfect for unwinding after a day of adventure. Convenience meets luxury with amenities such as ample parking, a 30 amp RV hookup, and insulation for year-round enjoyment. Nestled in a private setting with no cottage lanes to navigate, this idyllic retreat offers a peaceful escape from the hustle and bustle of everyday life. Located just a stone's throw away from Prince Edward County and Napanee, and conveniently positioned between Toronto, Ottawa, and Montreal, 237b South Shore Lane presents a rare opportunity to own a slice of waterfront paradise within easy reach of urban amenities. Whether seeking a weekend getaway or a year-round retreat, this enchanting property is sure to captivate discerning buyers seeking the ultimate in lakeside living. (id:33973)
99 Peter Street
Perth, Ontario
Welcome to 99 Peter Street in beautiful heritage Perth! This classic 2 storey red brick beauty is located in the heart of town just steps from our beloved Stewart Park, Perth’s finest shops & restaurants & amenities galore! This lovingly maintained 4 bedroom/2bath home is ready to embrace your family & would be excellent for multi-generational living for those seeking separate space for a family member w/their own entry! It would also adapt to a home business location w/separate living quarters. Be welcomed through the cheerful front porch with perfect morning sun to start your day! The main floor features a lovely living rm, country kitchen open to dining, laundry, 4pc bath, primary bedroom & side porch entry which could be dedicated to this level. Upstairs you’ll find 3 bedrooms, 3pc bath, cute kitchenette & sunken family rm w/gas stove. Private rear yard w/storage garage & parking for 4 small cars. This home has amazing possibilities! 24hr irrevocable on offers as per form 244. (id:33973)
1282 Brockmount Place
Brockville, Ontario
This 3 beds, 2 baths, home is located in the sought after North End, with a newly updated driveway with lots of parking. Enter the house where you are greeted by the foyer that open to large bright living room, which opens to dining room, kitchen has lots of counter space and more than enough cupboards. Head up a few stairs to find Primary room that host a king bed with lots of room for your bedroom furniture, 2 other bedrooms and 4pc bath are on this level. Head down to the lower level to find a finished FR with fireplace(currently not functional but would be easy to convert to gas), you find a 3 pc bath with laundry hook up and utility room/storage. But that is not it as there is a crawl space with furnace and tons more storage. The door in the kitchen leads you to a fenced in yard that makes this space great for entertaining friends and family, kids and furry friends, large deck that includes the gazebo and for the kids the play structure. Be sure to come and check out this house. (id:33973)
327 Brock Street
Brockville, Ontario
First time home buyers and investors, this one is for you! There is a lot of potential in this property and it's located in a great area. Just a short walk to the Brock Trails, St. Lawrence Park (with beach), downtown shopping and the new Swift Waters Elementary School currently being built. This home offers large living/dining area with hardwood floors, kitchen, two bedrooms, and 4pc bathroom. The basement offers additional living/family room, tons of storage space, large laundry room, 4pc bathroom, and third bedroom or bonus space. Outside offers an oversized driveway for lots of parking, a back deck sitting area, tons of backyard space, 4 storage sheds, and it's fully fenced. Updates include: Atlantic Basements waterproofing '98, HE natural gas furnace '08, metal roof '19, replaced sump pump '23. With some work to customize to your taste, this could be your dream home come true. Don't miss out! (id:33973)
1105 Horizon Drive
Kingston, Ontario
Immaculate end unit Cambridge model built by Tamarack Homes! This inviting home boasts 2,155 square feet of modern living space and is just four years old. Step inside a spacious entrance foyer with durable ceramic tile and direct access to the oversized single-car garage. The main floor welcomes you with an open-concept layout, complete with gleaming hardwood floors, a cozy gas fireplace, and impressive nine-foot ceilings illuminated by pot lighting. The heart of the home lies in the stunning white kitchen, featuring granite countertops, stainless steel appliances including a gas stove, a convenient chef's pantry, and a large island with seating for four adults. Upstairs, you'll find three spacious bedrooms, including a primary bedroom boasting a massive walk-in closet and a bright ensuite with a glass-enclosed tiled shower and a relaxing soaker tub. Plus, the second level offers the convenience of a dedicated laundry room with a folding counter and sink. The fully finished lower level presents endless possibilities for a spacious rec. room with a gas fireplace and ample storage space for all your needs. Outside, you'll appreciate the premium lot offering space from rear neighbours, with a fenced backyard - ideal for enjoying sunny days and entertaining loved ones. Located in the growing community of Woodhaven, with all amenities just minutes away, including a brand new school under construction now. Take advantage of the opportunity to make this your new home - schedule your tour today! (id:33973)
528 Bagot Street
Kingston, Ontario
A fairytale two-bedroom downtown cottage with a third-floor hideaway, a main floor custom kitchen, and intensely handsome Jotul stove that glows all evening, like a film star reading over a new contract. The house sits just north of Raglan Road on the west side of the street. I would describe the colour of the place as plum mixed with cherry. The porch and trim are navy. It is rather like a bird you might find high in a palm tree somewhere, a rare species protected by law. The ground floor has been opened up and the kitchen at the rear is a General-Store-style marvel of reclaimed hardwood and hammered tin, with Lee Valley hardware and a heated slate floor. There is exposed post and beam as well as brickwork, and tongue in groove pine floors. You are in a film that any minute will be up for a set design Oscar, that's how it feels. A rolling ladder provides entry to the third-floor studio/bedroom/hideaway, and above your head is a 2019 steel roof. The rain can't stand it. The garden is private, and distinctly Nordic, all rough wood and old low-to-the-ground-decking. The shed is fully insulated with power. Pizza Monster is around the corner. The Elm is over one block. Daughters is just up John and Doug Fluhrer Park is visible just about from the corner. If you need the main drag it’s a ten-minute meander. Street parking is twelve bucks a month. The lifestyle - and here, darn it, comes the cliche - is priceless. (id:33973)
165 Ontario Street Unit# 806
Kingston, Ontario
Condo living at its finest in the heart of Kingston's downtown! On Lake Ontario sits this 8th floor Gem. With panoramic views of Lake Ontario, Old Fort Henry, the Island's plus the mouth of the St Lawrence River. Known as the Landmark Condominium- one of Kingston's premier waterfront condominium residences. This unit is Flooded with natural light boasting 1288 SQ FT with such features as hardwood floors leading you throughout the home, a lovely kitchen with granite countertops and maple cabinets with a rich finish as well as in unit storage and separate laundry. Two full baths and three bedrooms or two plus a den you decide. And don't forget the primary bedroom with walk through closet or the large glass balcony to enjoy the fabulous view. (id:33973)
6862 Smith Lane
Inverary, Ontario
Picturesque views from this fully equipped 4 season waterfront home on sought after Buck Lake. Only 35 mins to Kingston via public maintained public roads. Situated on a point with unobstructed panoramic views of the lake with over 107 ft of crystal clear water frontage and flat access to the water level. The water level is clear and shallow near the shore ideal for children swimming and deeper at the end of the dock to allow boat docking and diving. This 3 bed, 2.5 bath bungalow features many updates such as newer cedar deck with stone wall, updated kitchen, brand new bathroom, updates to electrical/plumbing, new vinyl and hardwood flooring throughout, steel roof, newer windows/patio door, new washer/dryer, propane furnace, reverse osmosis and water softener system, sprinkler system, 1 car garage + 3 additional exterior sheds for storage, good internet (starlink also an option), functional lighthouse, large cedar water dock, basement workshop/utility room, and custom wood burning fireplace! Unbelievable spot with lots of outdoor space filled with gardens, boathouse, fire pit, space for kids to play or for adult gatherings with some mature trees for shade. Parking for at least 6 cars. This is a fully insulated 4 season home which could also serve as a sophisticated cottage for the city slickers or short term rental option. Buck lake is considered one of the best fishing lakes around and an excellent ice fishing spot too! Turn Key opportunity waiting. (id:33973)
122 Islandview Drive
Amherstview, Ontario
Absolutely mint condition! Bungalow with gleaming hardwood floors, two bedrooms on main floor, walk in pantry, granite counters in oversized kitchen. Lots of pot lights in the high vaulted knock down ceilings. Large foyer with inside garage entry. The lower level has good quality laminate floors throughout. The family room on this level has a gas fireplace/stove and patio door walkout to grade level. There are two bedrooms on this level plus an additional 3pce bath, laundry & plenty of storage. The deck from the kitchen offers distance views of Lake Ontario. (id:33973)
330 Ginger Street
Napanee, Ontario
Welcome to this charming, bright and spacious semi-detached bungalow located in a wonderful neighbourhood. As you pull up, you'll notice the double wide paved driveway providing plenty of parking space and the immaculate care this home has inside and out. Step inside and be greeted by the bright living room featuring an electric fireplace that sets a relaxing ambiance. The spacious kitchen and dining room boast ample counter and storage space, with patio doors that lead out to the large deck and partially fenced yard complete with a shed. The primary bedroom offers the convenience of two closets and is accompanied by a luxurious 5-piece bathroom right beside the bedroom. An additional bedroom provides plenty of space for guests or family members. Venture down to the finished lower level and discover a cozy family room, understairs storage, and a utility room that includes a workshop which could easily be converted back into a laundry room. There is also a convenient 2-piece bathroom and a laundry room that could be repurposed as a bedroom if desired. There is no shortage of storage space in this home, with it's additional storage room. This stunning home has seen incredible updates throughout and is ready for you to move in and make it your own. Don't miss out on this opportunity to live in this fantastic home in a fantastic neighbourhood! Some updates include: House fully repainted – '23, Lower level flooring – '23, Re-drywalled lower level ceiling – '23, level bath vanity – '23, Replaced most light fixtures – '23, Sliding doors in spare room – '23, Dishwasher – '23, Over range microwave - '23, plus more! (id:33973)
179 Toronto Street
Kingston, Ontario
This gem of a property with in-law suite, situated in a downtown neighbourhood, offers flexibility of future uses. The view from the front hides the fact that an addition to this house added square footage to both levels, extending its size beyond most similar houses surrounding it. The bright main floor offers one-level living, with one bedroom and den, eat-in kitchen, separate living and dining rooms. A deck from the kitchen runs the full width of the house with access to the mature yard. Stackable washer and dryer, plus a dishwasher, have been installed in the kitchen. Generous pantries in the kitchen, and custom closets in the primary bedroom offer plenty of storage. The lower level in-law suite is accessed by a separate side entrance, and provides a large great room with gas fireplace, spacious bedroom, kitchenette and full bath. Laundry is provided in the utility room. This well maintained turn-key property with nine appliances (are there 9?) and two parking spaces is situated outside the primary student housing area, yet just a 20 minute walk to Stauffer Library, so is suitable for family living or investment. Don’t miss this highly desirable opportunity for downtown residential living! (id:33973)
1104 Barrow Avenue
Kingston, Ontario
Beautiful Tamarack ‘Eton’ Model Townhouse in Kingston’s up & coming centrally located neighborhood of West Village boasting modern finishes. The main level is comprised of a foyer, 2pc bath & inside entry to the single car garage, featuring ceramic flooring throughout. Next, you’ll find the open concept kitchen possessing, gorgeous granite counter tops, professionally designed custom crafted cabinetry, tile backsplash, a large kitchen island with breakfast bar, finished off with a pantry & stainless-steel appliances. The adjacent dining space & living room are well lit under the numerous pot lights, offering gleaming hardwood floors, a natural gas fireplace, & exterior access via a sliding glass door off the dining area to the deck overlooking the fully fenced yard with stone patio & gazebo. The upper floor is host to the primary bedroom with walk-in closet & 4pc ensuite with separate tub, along with 2 more generously sized bedrooms, a 4pc main bath & convenient upper-level laundry room. Moving to the finished basement is the enormous recreation room, large enough to accommodate a home office or exercise space, along with an abundance of storage capability. This ideal & less than 5-year old property is located mere steps to a playground & a short walk or drive to the RioCan Centre, providing an arrangement of shopping, dining & entertainment options. (id:33973)
9480 County Rd 2
Napanee, Ontario
Welcome to this extraordinary 4-bedroom home nestled along 247 feet of picturesque waterfront on the serene Napanee River. Discover a perfect blend of comfort, style, and natural beauty in this one-of-a-kind property. Enjoy the tranquility of waterfront living with captivating views from every angle. The main level boasts a seamless flow with a living room, kitchen, dining area, not one but two living rooms, a cozy family room, and a convenient 3-piece bath - ideal for modern living and entertaining. Upstairs, retreat to the primary bedroom featuring a luxurious 4-piece ensuite bath, offering a private oasis for relaxation. Three additional bedrooms provide ample space for family or guests, accompanied by another 4-piece bath and an additional 3-piece bath. Plus, discover dens, storage space, and laundry facilities for added convenience. Step outside to a blissful setting where nature meets comfort. Relish in the outdoor lifestyle with a 2-car attached garage for parking ease and a deck overlooking the expansive property, perfect for soaking in the breathtaking views or hosting gatherings under the open sky. Located just 10 minutes away from Napanee, this home offers both seclusion and accessibility. An easy drive to Prince Edward County opens up a world of exploration and leisure, ensuring the best of rural living without sacrificing urban conveniences. (id:33973)
96 Binnacle View Drive
Gananoque, Ontario
Truly spectacular, one-of-a-kind, custom, post and beam home - must be seen to be fully appreciated. Nestled in the prestigious Bay of St Lawrence Waterfront Community, you will have access to the Bateau Channel in the heart of the famed 1000 Islands. The custom bungalow is sure to please starting with the soaring 17-foot post and beam ceiling in the main floor living room. Open concept living room, dining room & kitchen make entertaining a breeze, but still cozy for quiet fireplace nights at home. The 4-season room (with in-floor heat) is a second main floor gathering spot for friends and family. Enjoy your coffee here in the morning! Or, have your coffee in the luxurious main floor primary bedroom complete with views of its own and an impressive ensuite updated in 2023. Let’s not forget the ample walk-in closet! A two-piece powder room, pantry, and laundry complete the main floor. Need more entertainment or family room? The lower level offers a third living area with more wonderful views and a walkout. A 4-piece bath serves the two bedrooms each with views of their own. An exercise room, cedar closet, and utility room complete this lower level. Walk out the sliding door to find the hot tub and outdoor shower to the left, and a screened summer kitchen to the right. From the patio, you can relax and view the beautifully landscaped yard. A short walk down the road brings you to the community dock. In addition to the 2-car attached garage, the detached 2-car garage offers room for a workshop and more storage. Another bonus is the Generac generator just in case! You’ll be 20 minutes to downtown Kingston, 10 minutes to the 401 and a short 5 or so minutes to Gananoque. (id:33973)
115 Barrett Court Unit# 505
Kingston, Ontario
Welcome to 505-115 Barrett Court, a haven nestled within The Deerfield Condominium building, offering breathtaking rooftop views overlooking Belle Island and the majestic Cataraqui River. This spacious 2-bedroom, 2-bathroom residence embodies comfort and convenience, with a seamless living room/dining room combination and patio doors leading to a balcony adorned by mature oak trees. The kitchen, boasting updated shaker-style cabinetry and countertops ensures practicality and style. overlooking the inviting living/dining area, perfect for both entertaining and everyday living. Retreat to the large primary bedroom, complete with double closets and an updated 4-piece ensuite, offering a serene sanctuary. Adjacent, discover the second spacious bedroom, conveniently situated beside a 3-piece bathroom, with additional in-suite storage room, currently utilized as an art studio or can be used as a laundry room. There is also a laundry room available on the same floor. Residents of The Deerfield indulge in an array of amenities, from a guest suite to an indoor pool, exercise room, community gardens, workshop, games room, library, sauna, gym, BBQ facilities, and the expansive Deerfield Room, ideal for hosting gatherings or meetings. With secure entry and meticulously managed common elements, including a rooftop patio, where comfort and convenience define the living experience here. Nestled within a vibrant community, this property offers proximity to essential amenities and transportation routes, presenting an ideal opportunity to embrace a wonderful place to call home. Discover the best of Kingston living at 505-115 Barrett Court. Welcome home. Offers will be presented on April 30th. Status Certificate is available! (id:33973)
1466 Adams Avenue
Kingston, Ontario
Step into open concept living at 1466 Adams Avenue, Kingston, where the essence of family radiates throughout. This charming two-story home, nestled on a spacious lot, presents an ideal haven for a young family or those seeking the convenience of shopping, restaurants, access to the 401, top-notch schools, serene parks, and recreation within reach. Unwind in the thoughtfully designed living room, seamlessly extending to a sprawling deck—ideal for hosting gatherings of loved ones. The renovated kitchen boasts ample counter and storage space, catering perfectly to family meals or gatherings with friends. Venture upstairs to discover the allure of the generously sized primary bedroom (yes, that's a California King bed in the pictures), accompanied by two additional bedrooms and a generous 4-piece bathroom. The lower level reveals boundless potential, featuring an additional living room and laundry room/bathroom equipped with a shower rough-in. Welcome home to 1466 Adams Avenue, where cherished memories await. (id:33973)
6724 Highway 38
Verona, Ontario
Step into the realm of possibility with this Century Home, a gem adorned with the coveted Urban Commercial zoning, offering a tapestry of opportunities limited only by your imagination. Picture your dream business flourishing within its walls—a serene medical office, grand professional offices, a cozy bake shop emitting tantalizing aromas, or perhaps a chic restaurant beckoning patrons with its culinary delights. Nestled just 20 minutes away from bustling Kingston, this haven of commerce stands as a beacon of visibility, inviting entrepreneurs to make their mark in a vibrant community. With nearly 3000 sq ft of space to mold and shape, this home presents a canvas awaiting your creative brushstrokes. Discover the allure of 5 spacious bedrooms, 2 bathrooms, and not one, but two inviting wraparound porches, enticing guests to linger and savor the ambiance. Step outside to the back garden onto the expansive deck, spanning the width of the house, walk your kayak or paddle board a few doors down to Verona (Rock) Lake—a tranquil retreat just beyond your doorstep. Ascend to the vast attic loft, a sanctuary of endless possibilities, boasting towering vaulted ceilings ripe for transformation into your personal oasis of your choosing—a cozy theatre room for cinematic escapes, an inspiring artist's loft, or a serene workout/yoga haven. As you traverse the halls, be enchanted by the home's rich character—towering 9’ 4” ceilings, a majestic foyer adorned with a grand staircase, and the timeless warmth of pine floors complemented by oak accents. Don't let this opportunity slip through your fingers—immerse yourself in the charm and potential of this unparalleled Century Home, a testament to the art of living and thriving in a space steeped in history and promise. (id:33973)
6724 Highway 38
Verona, Ontario
Experience the best of both worlds within this enchanting Century Home, where residential tranquility intertwines with boundless entrepreneurial potential. Originally crafted as a haven for family life with five spacious bedrooms, this residence stands as a beacon of opportunity, boasting Urban Commercial zoning that opens doors to a myriad of business ventures while preserving the charm of its residential roots. Step into the grand foyer, where memories of family gatherings mingle with visions of future clientele passing through as you embark on your entrepreneurial journey. Here, the allure of a traditional home is fused with the promise of commerce, offering the perfect backdrop for your business aspirations. From a quaint medical office providing care to the community, to a cozy bake shop filling the air with sweet scents, the possibilities are as endless as your imagination. Nestled just a heartbeat away from Kingston, this home's prime location ensures visibility and accessibility, beckoning both residents and patrons alike to experience its timeless charm. Boasting over 3000 sq ft of space, including two wraparound porches and a sprawling deck just a few doors down from Verona (Rock) Lake. Ascend to the towering attic loft, where high vaulted ceilings invite dreams of transformation—a private theater for cozy movie nights, an inspiring artist's sanctuary, or a rejuvenating workout/yoga retreat. As you explore the home's character-rich interiors—towering ceilings, a majestic staircase, and the warm embrace of pine floors—you'll discover the true essence of harmonizing residential living with entrepreneurial spirit. Don't miss out on this extraordinary opportunity to weave your personal and professional worlds together within the walls of this timeless Century Home—a sanctuary where dreams take root and flourish amidst the embrace of history and possibility. (id:33973)
28 Toronto Street
Kingston, Ontario
Opportunity awaits at this spacious 2-storey spanning over 2800 sq ft of finished living space mere steps from Winston Churchill Public School & Kingston Tennis Club, & just a short walk or drive to Queen’s University, KGH & Kingston’s charming & historic downtown core. The main level is comprised of a living room upon entry followed by a separate formal dining room accessed via French doors to your left. The fully equipped kitchen off the dining room features stainless steel appliances, granite counters, ceramic flooring & ample cabinetry. The enormous family room possesses a welcoming atmosphere from the gas fireplace to the large window drawing in an abundance of natural light that is sure to make you feel cozy & right at home. A 4pc bath, main floor bedroom, & a spacious mudroom with exterior entry complete this level. Moving upstairs you’ll find the primary suite sheltered under a soaring cathedral ceiling, offering a massive walk-in closet & 4pc ensuite bath. Two more very generously sized bedrooms can be found upstairs, each with their own walk-in closets, as well as a main 5pc bath, & a convenient second level laundry room. The unspoiled basement is a blank canvas awaiting your finishing touches boasting over approximately 1300 sq ft of possible bonus living space for you to design to your liking. This bountiful property comes with a natural gas furnace, central air system & HRV (all installed in 2009), a detached single car garage, & would make a perfect family home or lucrative investment with endless possibilities. (id:33973)
386 Cooke Crescent
Kingston, Ontario
Welcome to this beautifully appointed 3+1 Bedroom 2-Storey home which boasts hardwood floors, an abundance of natural light, a fully finished basement and 3.5 bathrooms. This home sits perched on a generous 42 foot lot with no rear neighbors. The lovely curb appeal with red brick, two-car garage and front porch is your first clue that this home is going to be something special. The living room is open to the dining room which in turn is open to a spacious refinished kitchen with patio doors out to a sizable fully fenced backyard with plenty of room to relax or garden as you see fit. Upstairs you will find 3 generous sized bedrooms with the primary having it's very own ensuite. The basement is fully finished with a 4th bedroom, full bathroom and recreation room. Many recent upgrades include; Hot Water Tank (2022), Furnace (2021), Rear Fence (2020), A/C (2018), Shingles (2017). The kitchen and bathrooms have also see some thoughtful upgrades over the years. Centrally located and close to parks and amenities, you will want to come have a look! (id:33973)
763 Grouse Crescent
Kingston, Ontario
Welcome to 763 Grouse Crescent. Here is your chance to purchase a centrally located semi-detached home with plenty of upgrades and potential. The home is located on a quiet street and backing onto Archbishop O’Sullivan Catholic School. This 3+1 bedroom, 2 full bathroom home offers over 1800 sq/ft of total living space. The main floor offers a fantastic layout, with a large living room, dining area, eat-in kitchen, 4-piece bathroom and 3 good sized bedrooms. The big windows throughout the home allow for lots of natural light. The basement features a large rec. room, laundry room, 3-piece bathroom, kitchenette, bedroom and a utility room. The basement also has a separate back entrance which gives this property fantastic in-law suite potential. The backyard is fully fenced and offers enough room for kids or pets, plus plenty of storage with two sheds, one being extra large. The Seller has taken the time to do significant upgrades to the home and they include: Newer roof shingles - Brand new furnace & A/C unit - Brand new breaker panel - New flooring and baseboards in the main floor living room, dining area, stairs & all 4 bedrooms. Entire main floor (minus the bathroom) has been freshly painted. (id:33973)
22 Welland Street Unit#206
Perth, Ontario
Ideal condo within walking distance to the Perth Mews Mall and all of Perth's amenities. This condo is quiet and well maintained building on cul-de-sac. This corner two bedroom unit is bright and airy giving it an inviting feeling! It offers an open concept kitchen (appliances are included) dining area and living room. The large patio door in the living room allows the natural light to shine through. Condo fees includes water and heat making this home more economical. There are two bedrooms both with ample closets plus a four piece bathroom. The in-house stackable laundry just adds to the convenience of this property. One parking space is assigned per unit. Beautiful common area off the foyer for get-togethers. Simplified living at it's best in the heart of Heritage Perth! "Welcome to the Tweedsmuir" (id:33973)
154 Mcdonough Crescent
Amherstview, Ontario
This one's a beauty! Sitting on a vast corner lot with a fully fenced & landscaped yard, is this 'better than new' Amherstview bungalow! A modern open concept design provides ample living space on the main level- the large living room with rich hardwood, a vaulted ceiling and gas fireplace opens to the kitchen with center island w/ breakfast bar and the dining area with patio doors to the amazing yard space. Three bedrooms, the primary with an en-suite, and a second full bath are here on the main level. The lower level is huge- one of the best features of a bungalow design- with two additional bedrooms, a third full bath, an over sized family room, and the laundry room with plenty of storage or workshop space. New quality carpeting in the bedrooms and family room. Now back to the Outdoor space- where you'll love a sweet covered front porch, a poured concrete patio and gazebo in the rear yard, and a side fence that opens double wide if you needed access for any recreational toys! The double driveway and attached garage can be checked off of your 'wants' list too. This home is immaculate, finished top to bottom and should not be missed. Offering wonderful amenities, great schools and parks, a community centre and quick access to both the 401 and West end Kingston, you'll love this neighborhood almost as much as you'll love the home! (id:33973)
2000 Brewer Road
Sharbot Lake, Ontario
Once in a a lifetime opportunity to own a custom built home on clean and desirable Sharbot Lake that is beautifully positioned on the property so the views are completely unobstructed and the decks allow you to see the fish swimming in the water! Built to the highest standard in 2009 with ICF foundation and a clearstream waste water septic system. Upon entry the open concept design with hardwood floors and stone fireplace focal point are breathtaking. The designer chef's kitchen offers solid wood cabinetry with crown molding rope design, granite counter tops, built-in appliances and even an wine rack. Comfortable main floor master bedroom suite with lovely ensuite bathroom and handy laundry area. Watch the wildlife outside while enjoying a bubble bath in the deep soaker tub. There is also a 2pc bath on the main floor for your guests. The second level offers a large family room with a second fireplace and the most beautiful views, 2 more bedrooms and a 3rd bathroom. No carpet to be found as the home offers quality hardwood and tile flooring throughout. The lower level is full and offers development opportunity plus a workshop space and utility room. Outside, the tiered stone wall and walk way is lovely with flower beds and leads you to a detached multi-use 2 1/2 storey garage. The bottom part of the garage faces the water and is used as dry boathouse. The main level accessed from the driveway serves as a large double car garage and the unfinished top level could be easily finished for a guest bunkie or games room. With over 280 feet of shoreline, there is an abundance of privacy and the docking system is included. Appliances and many other features and extras are negotiable. Lovely home to entertain family and friends or very comfortable for you to enjoy the morning coffee and perhaps and afternoon glass of chardonay. Offering the lifestyle we all dream of. Ideally located just 10 mins outside of Sharbot Lake and HWY 7, 40 mins to Perth and 50 mins to Kingston. (id:33973)
1256 Brackenwood Crescent
Kingston, Ontario
This is a move-in ready home that has had many renovations completed over the last few years! It is your opportunity to own a home that is the perfect starter home or to downsize! Featuring 3 bedrooms, 2.5 baths, a beautiful kitchen with an island that is open to the living room and dining room. The patio doors lead to your newer deck and lovely yard that is easy to maintain. The upper level offers a spacious primary bedroom with two additional bedrooms and updated flooring & bathroom with double sinks. The lower level is finished with a comfortable rec room & cozy free-standing gas stove, newly renovated full bathroom, and laundry room. Renovations include: kitchen ('22), flooring & most windows ('16), main bath ('22), furnace ('22), newer hot water tank (rental), freshly painted, newer appliances, pot lights & updated lighting fixtures, and newer deck. Close to schools, all amenities and the 401. What an incredible property to call your own! Just move in and call this beautiful property your home! (id:33973)
455 Beth Crescent
Kingston, Ontario
Welcome to 455 Beth Crescent, a 2-storey detached home in Kingston’s prime West end. This well-maintained home boasts a key location that offers easy accessibility to all amenities including schools, shopping centers, public transportation, parks, and more. The main level features an open-concept layout, inviting natural light to showcase the spacious living room, kitchen, and dining making it perfect for family gatherings and entertaining guests. Upstairs, you'll find a spacious primary suite with a walk-in closet and ensuite bathroom. Two additional generously sized bedrooms offer ample space with laundry conveniently located on the second level. The lower level is fully finished and features a walkout basement. Stepping outside, you'll discover a covered front porch, and a private fully fenced backyard, providing plenty of space great for privacy, kids, and pets. The attached garage with inside access and provides both convenience and additional storage (id:33973)
1662 Bradshaw Road
Tamworth, Ontario
Excellent opportunity to get a waterfront property on Beaver Lake. This property is known as Tucker Island and is only 500ft from the main land. Park on Bradshaw Road common parking lot and take a short boat ride to your own island. The property features a main cottage with 2 bedrooms, a smaller guest cottage with 2 bedrooms, combined livingroom and diningroom with a woodstove. There is a chemical toilet in the main cottage and a shower room with laundry in the bunkie. Main cottage has vaulted ceilings. The guest cottage with 2 bedrooms, storage building and a boathouse with rail. The island has approximately 600ft of waterfrontage with a lake view in all directions. There is a dug well on the property. (id:33973)
4721 County Road 9
Napanee, Ontario
Charming and picturesque property on beautiful Hay Bay, just 15 mins south of Napanee. Seclusion and solitude with evening sunsets await you on a full deck over looking the water. Fishing your pastime? Hay Bay adjoins Bay of Quinte and is widely known as a destination for walleye. A house, cottage and vacant lot, which is separately deeded are included in this unique listing. Nearly 4 acres and 750 feet of water frontage are part of the 3 parcels. A 50’ x 25’ 2 car garage with a heated workshop sits on the house property with a single car garage as part of the cottage. DO NOT USE COTTAGE STAIRS. SEE ADDITIONAL INFORMATION FOR COTTAGE AND LOT IN DOCUMENTS (id:33973)
75 Factory Street
Odessa, Ontario
Welcome to 75 Factory Street, a spacious 4-bedroom, 2-bathroom home nestled in the heart of Odessa. This charmer offers over 2000 square feet of living space on a quiet street, perfect for families seeking tranquility and convenience. Upon entry, you'll be greeted by large rooms adorned with natural light, providing an inviting atmosphere for gatherings and relaxation. The expansive layout offers ample space for both living and entertaining, ensuring everyone in the family finds their perfect spot to unwind. Situated on a huge corner lot, this property boasts a detached garage, offering plenty of storage space for vehicles, tools, or hobby equipment. Additionally, a delightful above-ground swimming pool awaits in the backyard, promising endless hours of summertime fun and relaxation. While this home presents an incredible opportunity, it does require some TLC and renovation work, allowing you to unleash your creativity and customize the space to your liking. With its prime location and abundant potential, 75 Factory Street is ready to be transformed into your dream family home. Don't miss out on this rare find in Odessa! (id:33973)
63b Centre Street
Brockville, Ontario
This stunning 2 bed 2 bath bungalow offers an ideal fusion of style, comfort, and convenience. Prepare culinary delights in the open concept kitchen equipped with stainless steel appliances, quartz countertops, an upgraded hutch, a generously sized pantry and modern cabinetry. Whether you're whipping up a quick breakfast or hosting a dinner party, this kitchen is sure to inspire your inner chef. Flooded with natural light the living room provides a seamless flow for entertaining and everyday living. A large patio door leads you to your fully fenced, low maintenance private outdoor oasis. The master bedroom includes ample storage and access to your very own sleek and sophisticated private ensuite. Built in 2019, this home boasts modern construction and energy-efficient features including hot water on demand, R-60 insulation in the roof, insulated garage and an EV charger. Modern living at its finest! Schedule a showing today and make this move in ready property your new home sweet home! (id:33973)
1042 Craig Lane
Kingston, Ontario
1042 Craig Lane is an ideally located townhouse condo in Kingston’s west end, close to all amenities such as schools, transit, grocery, and shopping. Featuring 3 beds, 2 baths, and a single attached garage. The main level offers a spacious entrance/laundry, 2 piece bath and access to the backyard. The second level has a bright living/dining, and a well-sized eat-in kitchen. The third level offers 3 bedrooms with a second bathroom. This unit backs onto Bayridge Park offering scenic views from the upper levels and fantastic outdoor space for residents. This condo has a wonderful community feel including access to a playground, pool and basketball court. Whether you are a first-time buyer, investor or family looking for an affordable lifestyle this centrally-located townhome is a fantastic option. (id:33973)
34 Delhi Street
Brockville, Ontario
ATTENTION FIRST TIME HOME BUYERS - This home has been completely renovated and is move-in ready! The character and charm of the original home has been preserved while providing modern updates such as smart/wi-fi features, updated insulation and windows for energy savings and noise reduction. The main floor offers a living room, dining room, half bath, mudroom with laundry, eat-in kitchen, and a private staircase to a 4th bedroom/office/family room above. Easy to care for luxury vinyl plank flooring runs cohesively through the main level. Upstairs all 4 bedrooms showcase the beautifully refinished hardwood floors, with durable luxury vinyl in the hallway and bathroom. Outside offers a patio area, fenced backyard, 2 storage sheds, and a view of Butlers Creek that runs behind the property. Extensive list of improvements is available in documents. Offers to be presented at Mon Apr 29, 2024 at 2pm, however Seller reserves the right to review and may accept pre-emptive offers. (id:33973)
4749 Snider Road
Verona, Ontario
Welcome to 4749 Snider Road. This walkout bungalow was built in 2018 and offers 3 bedrooms, 2 bathrooms and an open concept living style. On the main level you have a spacious entry that leads into the main living space, dining and kitchen. 3 bedrooms on the main level with a cheater ensuite for the primary bedroom. Thoughtfully designed with laundry on the main level for convenience. Interior access leads from the main level into the oversized garage with a 2 piece bathroom.. Downstairs you have a full walkout basement, boasting in natural light. The lower level is partially finished leaving room for a new owner to use this space to their needs. The lower level has a spacious utility room and a large storage room that has been roughed in for a third bathroom. This home sits on 3.4 acres of rolling natural landscape featuring a large detached barn, dog run and duck pond; perfect for kids, pets, entertaining and more! This home offers privacy while also having the convenience of access to amenities such as grocery, gas, golf, hardware, schools and more just minutes away in Verona. Photos and video can’t do this country home justice! (id:33973)
2819 Railton Road
Sydenham, Ontario
Formal, yet inviting. Very private. This gracious 4000 sq ft limestone, built in 1850 and set on 16.86 acres, offers many of the original features such as trim, casings, doors and flooring. This five bedroom home has many unique features such as an exposed limestone wall in the kitchen, wide plank pine floors throughout most of the home and beamed ceiling in the summer kitchen with original hearth and bake stove, as well as newer pellet stove. Extensive updates and improvements in the last year include new kitchen cabinets, quartz countertops, fireclay sink and all new appliances. Both bathrooms have been completely remodeled. Grand parlour, hallway and stairway. Cozy family room with charming fireplace. New high-efficiency heat pump, new shingles on main part of house and workshop and new eavestroughs and fascia on house and attached garage. New water purification system and new hot water tank. This exceptional property also offers attached 24 x 36 garage with loft, 24 x 77 barn and separate 26 x 41 workshop. Only 4 minutes from the amenities of Sydenham and 15 minutes from the 401 at Kingston. Stroll up and down the newly gravelled laneway or spend hours on the large covered verandah overlooking the garden. Better yet, sit under one of the trees in the nearby grove by the barn. It is time to make memories in this beautiful place that will touch your heart. (id:33973)
12 Wolsey Lane
Mallorytown, Ontario
Sitting high above the 1000 Islands Parkway, this 3-bedroom, 2 full bathroom house has a commanding view of the majestic St. Lawrence River, Chimney Island and Singer Castle. With water access and a leased dock, you can enjoy all the benefits of waterfront living without the high taxes. The kitchen boasts custom cherry cabinets and opens out to the dining room and extraordinarily large living room with propane fireplace. The master suite includes a large six-piece bathroom, also with custom cabinetry, a walk-in closet and a lovely view of the River. Two additional bedrooms and a second full 5-piece bathroom, also with custom cabinetry and main-floor laundry, round out this quality-built home. Just imagine, sitting on the deck, watching the sunrise with your morning coffee …. (id:33973)
33 Beverley Street
Kingston, Ontario
Sought after student rental location just steps to Queen’s University. Never vacant - income of $7200/month + utilities, leased until April 30, 2025. Very rare to see something of this quality and size in the student rental market. Executive finishings throughout in this two-storey home with detached double car, double deep garage on 45x124 lot. Offering 6 bedrooms, 2.5 bathrooms including luxurious primary with ensuite, with all bedrooms above grade. Large living room and kitchen common area. Bonus room/office at front of the house currently being used as common space. Unfinished basement with utility/mechanical and additional storage. Incredible location and home! (id:33973)
1101 Regatta Court
Kingston, Ontario
Looking for taste? This one's mint! Backing directly onto expansive Westpark, with trees, privacy and a beautiful western exposure, this 2 storey home is being offered by the original owners. Arrive in the cul-de-sac location, park in the double wide pave drive and notice the spacious front porch before entering. A uniquely designed living room/dining room combination leads you to a bright large kitchen eating area with a 3 panel patio door wall of windows convenient to the rear deck. Spacious kitchen working space with loads of counter space, even more cupboards, pantry and stainless steel appliances (included). Main floor laundry, 2pc bathroom and access to the 2 car garage are also on the main level. There are 3 comfortable bedrooms upstairs with 2 full bathrooms (spacious master bedroom offers a 4pc ensuite). The finished lower is where you'll enjoy a cozy rec room, a 3pc bathroom along with the workshop, cold cellar and utility. Privacy fenced rear yard with large entertaining deck; you have room for fun and direct access to the park. Beautifully landscaped and pride of ownership is evident inside and out. Conveniently located west end property with the yard, privacy, park enjoyment you have been looking for. (id:33973)
80 Potter Drive
Odessa, Ontario
Welcome to 80 Potter Drive located in the beautiful Community of Babcock Mills in Odessa. This 3 bedroom, 2 full bathroom bungalow, built by Brookland Fine Homes offers 1,310 sqft of spacious living. With 9’ ceilings and a large open concept kitchen and living area, this house is sure to impress. As you walk up the front steps you are greeted with a large covered front porch - perfect to enjoy your morning coffee. Step inside the spacious entryway to view beautiful laminate & dura-tile flooring and inside access to your double garage. Moving in a little further you are presented with an over-size master w/ 3-pc ensuite, a full 4-pc main bathroom, and 2 additional generous bedrooms. Stroll on down the hallway into your bright kitchen/living/dining area. The large kitchen has a beautiful island with quartz countertops & breakfast bar giving you enough space to prepare your meals and catch up with the family after a long day. The open plan is perfect for entertaining or having friends over to watch the big game. Convenient sliding doors give you access off the kitchen into the backyard, which is perfect for those summertime bbq’s! The unfinished basement is waiting for your imagination to take over with plumbing already roughed in for a full bathroom and a bonus egress window for a 4th bedroom or guest room. With 8’+ ceilings, it’s hard to believe you are in the basement! Showing like brand new, this home has been meticulously maintained and is ready for you to call it home! Close to schools, parks and minutes to the 401, this is the perfect place to call home! (id:33973)
5458 County 8 Road
Napanee, Ontario
Your search stops here with this fully renovated bungalow in Greater Napanee. Sitting on a great lot in the Hamlet of Dorland, this 2+1 bedroom home features an open concept main floor, including a beautiful kitchen overlooking a semi-private backyard overlooking a park. The walk-up basement is perfectly laid out for hosting a family member in the finished basement with its private bedroom off of a generously sized rec room with a wood-burning fireplace. You will also find an oversized two-car garage with plenty of room for storage and a work bench or vehicle. This home is perfect for first-time buyers and those looking to downsize, don't miss your chance to own this amazing home in a terrific location! (id:33973)
78 Amherst Drive
Amherstview, Ontario
This all brick semi-detached elevated bungalow located in Amherstview, offers 3 bedrooms with hardwood and ceramic throughout the main level. Beautiful updated kitchen cabinets, counter tops and appliances. The lower level has updated laminate flooring through most of it, with an inviting rec room, den and sitting area with a partially finished 4 pc and a side entrance for a possible in-law suite. Oversized shed 10x16 and a partially fenced backyard completes this home. Close to schools, Henderson Recreation Centre, sports field and parks. (id:33973)
675 Davis Drive Unit# 710
Kingston, Ontario
Come and elevate your life on the upper floor of this sought-after west end location. This top floor, penthouse-like suite boasts a southern exposure and expansive views. The largest model in the complex, this unit features a beautifully redesigned living and dining area with a stunning kitchen offering large island, quartz countertops, and ample cabinetry with smooth glide drawers, along with 5 stainless steel appliances. (counter depth fridge and dishwasher, hooded fan, built-in wall, oven, microwave and glass cooktop). Additional upgrades include new windows and California shutters throughout, crown moulding, laminate floors, built-in television and linear fireplace, updated bathrooms with granite countertops and comfort height toilets. The unit offers 2 bedrooms, 2 full baths (primary with ensuite), a fabulous window solarium, in-suite laundry, AC and ample storage, providing a spacious bungalow-like feel. The guest bathroom features a tub while the ensuite enjoys a glassed in shower. The common area amenities include an indoor pool, common room with kitchen, library, pool table, exercise equipment, on site superintendent & convenient indoor parking. You will love the grounds, including the beautiful fountain at the front of the building, shaded barbeque area and pretty gardens all around. If you like to entertain, you will appreciate the numerous guest parking places. Within walking distance to most amenities , this lovely home will appeal to the most discerning buyer. (id:33973)
934 Hudson Drive
Kingston, Ontario
Meticulously maintained 3 bedroom side split. The gleaming, spacious kitchen has been updated with quartz counters and built-in appliances including a gas cook topstove, wall-oven, dishwasher, 'Culligan under-the-sink water purifier, and additional cupboards and counter space for all your kitchen gadgets and storage needs. Bright lower-level family room with built-in bookshelves. Separate laundry room, a 2nd updated full bathroom and plenty of storage. Fully fenced yard, with raised flower beds, shed and walkway to the large separate garage. Newer furnace (2018), central air (2019), roof (2021), and all windows have been updated. Walking distance to parks and playgrounds, schools and more. Located in a quiet, family-friendly neighbourhood. (id:33973)
0 Ormsbee Road
Battersea, Ontario
Escape to your own piece of paradise! This extraordinary 40+ acre parcel offers a perfect canvas for your dream home. Imagine waking up to the sound of nature, enjoying your morning coffee in a gazebo overlooking the tranquil waters of Milburn Bay. The property is a haven for wildlife, with beautiful deer freely roaming around. Key Features: Scenic Views: Gaze upon breathtaking views of Milburn Bay, creating a peaceful and idyllic atmosphere. Wildlife Haven: Experience the beauty of nature with deer freely roaming on the property. Water Access: Direct access to Milburn Bay, which leads into the renowned Rideau System via Dog Lake. Build-Ready: The property is mainly cleared, providing a ready-to-build foundation for your dream home. Potential for Subdivision: After discussions with the Township of South Frontenac, there is exciting potential for a subdivision on this expansive property. While severance may not be an option, the opportunity to create a well-planned subdivision enhances the property's versatility. (id:33973)
Questions? LET’S CHAT
Your Team Kingston is ready to jump in and answer your questions. We’d love to kick off the experience with you today. Get in touch with us to get the conversation started and we’ll lead the way.
CONTACT US
info@yourteamkingston.com
VISIT US IN PERSON
1329 Gardiners Rd, Suite 105
Kingston, Ontario K7P 0L8


