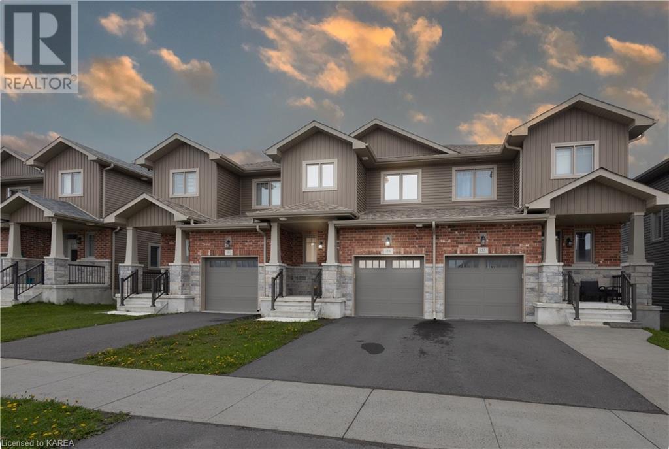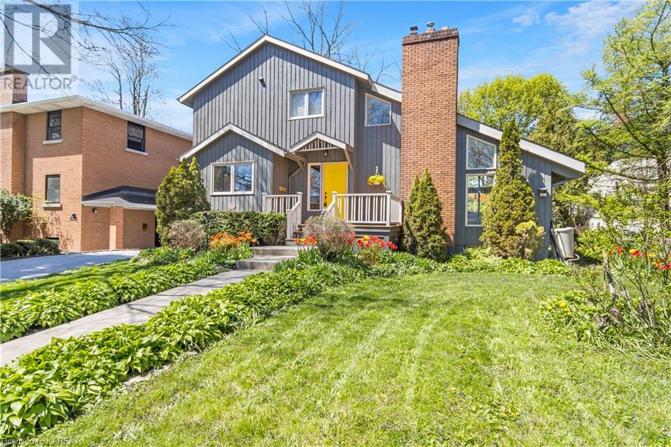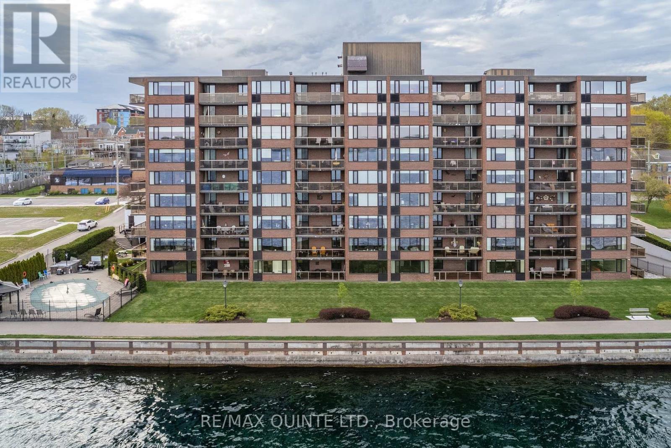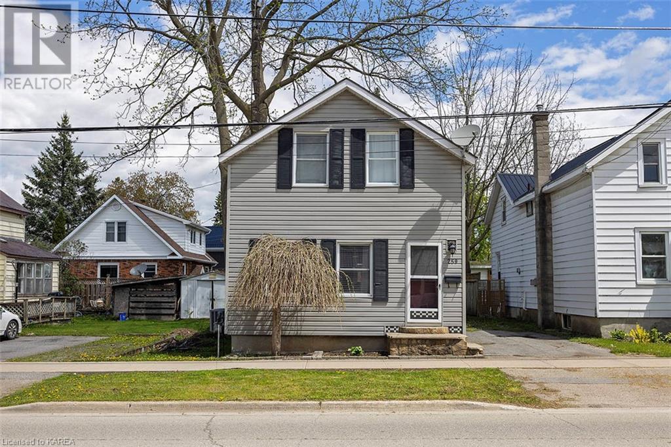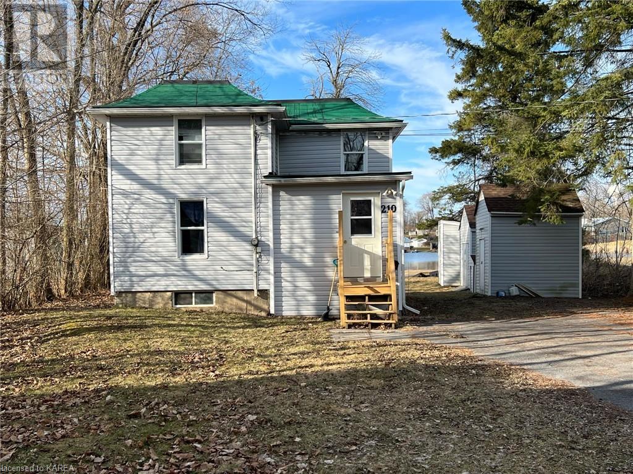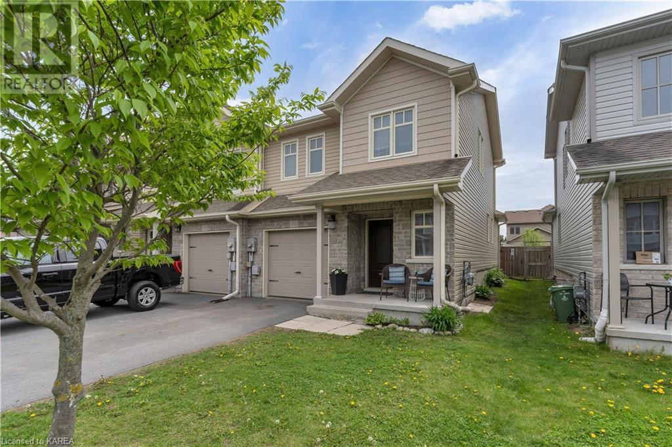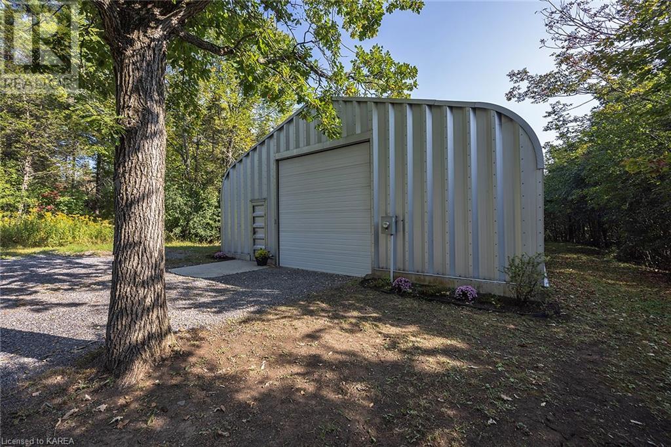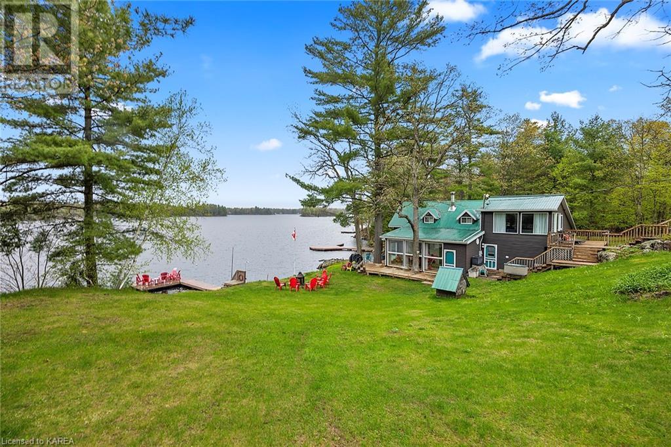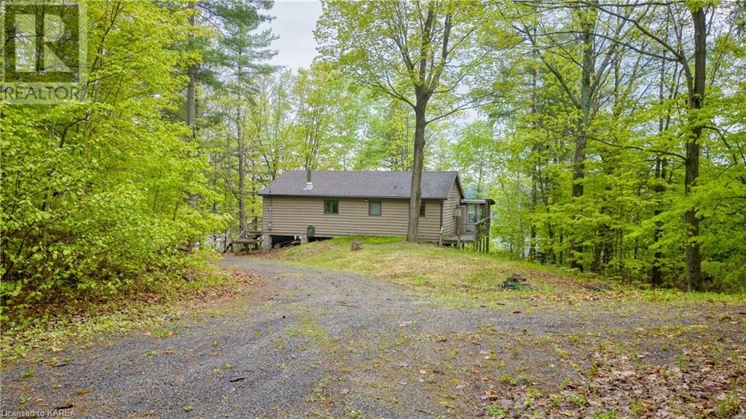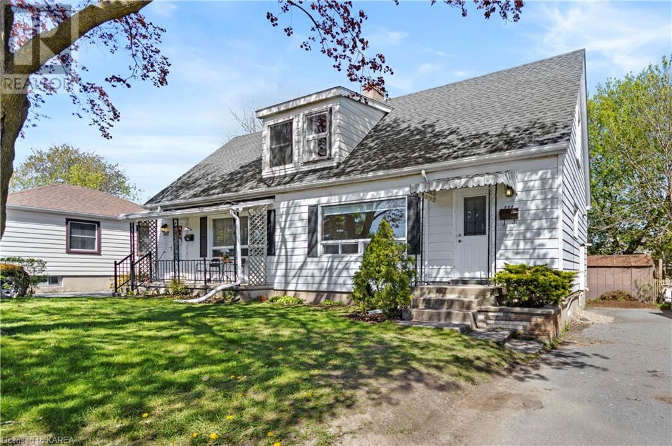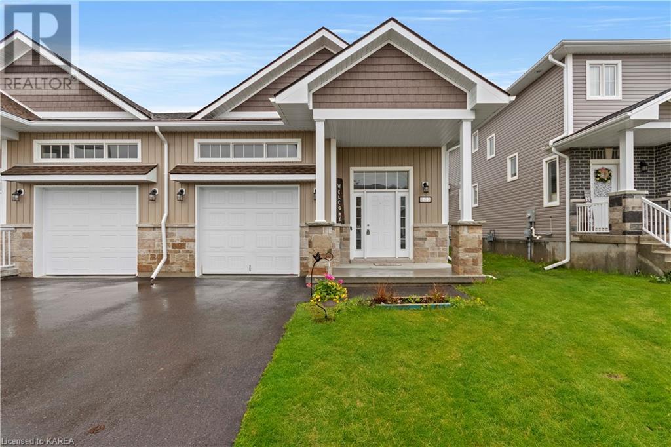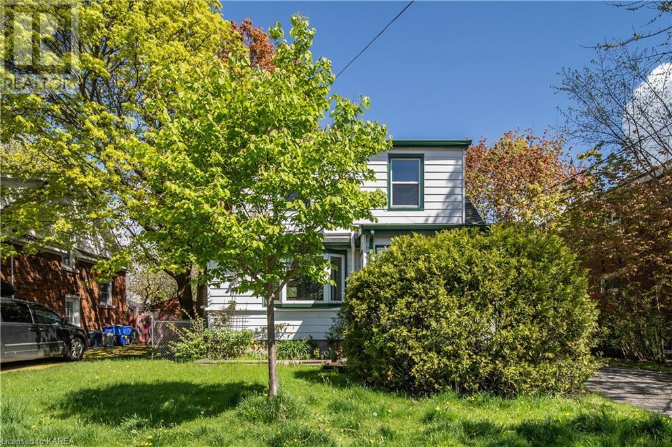189 Pratt Drive
Amherstview, Ontario
Experience modern living in this Brookland Fine Homes townhouse, located in Amherstview's sought-after Lakeside Ponds community. The contemporary stone and brick exterior, accented with designer siding, sets the stage for this stylish home. Step inside to find a spacious, open-concept layout featuring a welcoming foyer, a powder room, and easy access to the attached single garage. The bright kitchen flows seamlessly into the separate dining area and the great room, where large windows and a patio door offer plenty of natural light and lead to the fenced backyard. The 9-foot ceilings on the main floor add to the sense of space and airiness. Upstairs, you'll discover three comfortable bedrooms, including a master suite with a walk-in closet and a private ensuite bathroom. The lower level offers extra space with a rec room, laundry room and utility room. This thoughtfully designed townhome is part of a new streetscape with a brownstone-inspired aesthetic. An oversized deck and maintenance free rear yard is perfect for entertaining this summer. If you're seeking a modern and convenient living space in Amherstview or a turnkey investment property, this is the perfect opportunity. (id:33973)
84b Beverley Street
Kingston, Ontario
Welcome to this tastefully updated family home located in a wonderful neighbourhood steps away from Queen’s University and Breakwater Park. Convenience and comfort are at the forefront of this residence. This beautiful home features three spacious bedrooms up, a main floor office that could serve as a bedroom, and the lower level with in-law suite potential, perfect for a growing family or hosting guests. Four updated full bathrooms, 1 on main floor, 2 up, and 1 in the lower level. As you step inside, you will be greeted by a grand great room boasting soaring vaulted ceilings, a cozy gas fireplace, and large windows with lovely views, creating an open and airy atmosphere that is ideal for both relaxation and entertainment. The family room which connects to the kitchen and dining room, features vaulted ceilings and has a wood-burning fireplace, adding warmth and charm. The spacious kitchen is equipped with sleek countertops, and ample storage space. Whether you are preparing a quick breakfast or hosting a dinner party, this kitchen and a separate dining room are sure to impress. The renovated lower level offers in-law suite potential, laundry facilities, recreational space, spacious mudroom and lots of storage. The private rear yard backs onto a charming lane and is adjacent to a beautiful century limestone farmhouse. Located close to Lake Ontario, KGH and Queens, this property offers the perfect blend of convenience and luxury. Don't miss the opportunity to make this exquisite home your own! (id:33973)
#609 -55 Water St E
Brockville, Ontario
Welcome to The Executive, located in one of Brockville's most desirable areas with breathtaking and expansive water views of the St. Lawrence River. This beautiful newly renovated South-West facing corner unit offers everything you need to enjoy the serene views and lifestyle of this coveted building. This inviting unit offers a generous sized kitchen with plenty of storage & granite counter tops. The dining area just off of the kitchen overlooks the balcony with beautiful waterfront views, while the spacious living room will take your breath away with panoramic views of the St. Lawrence River and beyond. A spacious primary bedroom with walk in closet and en suite with second bedroom & full family bathroom complete this lovely unit. This well cared for building offers convenient amenities, including a large meeting room with full kitchen, games room, gym, underground parking and outdoor pool. Stroll the waterfront trail from just outside your doorstep or experience Brockville's charming downtown with wonderful shops and restaurants just minutes away. Condo fees are $733.41/mth (id:33973)
259 Charles Street N
Gananoque, Ontario
259 Charles Street N offers those looking to downsize or first time home buyers an opportunity to break into the market at a tidy price point. This meticulously maintained home offers everything you need and principle rooms are larger than you'd expect. Towards the back of the home is a well planned out kitchen with plenty of counter space and a walk in storage closet or pantry. Plenty of natural light pours in through the patio doors that lead to a 120 foot lot with deck and gazebo in addition to a well placed storage shed. The main level includes a charming living room open to a formal dining room. Conveniently located off the kitchen you will find a spacious laundry room with folding table. Upstairs will also impress with a primary bedroom with two closets, an additional bedroom and a large, beautifully renovated 4-piece bathroom. This home has been recently painted, several light fixtures have been updated and the furnace and A/C were replaced in 2023. Come have a look at this turn-key home. You will be glad you did! (id:33973)
210 Fourth Street
Gananoque, Ontario
Amazing opportunity to own a lovely home on a gorgeous lot with 60 ft of waterfront on the Gananoque River. Offering a natural shoreline with your own private dock and a boat launch right next door. Canoe, kayak or use your small boat right off your own property to explore and enjoy the many qualities of the Gananoque River (great fishing and lots of natural wildlife). The 2 storey home offers 3 bedrooms and 2 full baths with a metal and membrane roofing system, updated vinyl double hung windows and a force air gas furnace (approx 6 years old) which is also compatible for central air conditioning. The kitchen at the rear of the home is an updated oak kitchen with ample counter and cupboard space and an unobstructed view of the River. Both bathrooms have been updated as well. A large front porch for entry and a huge rear deck over looking the water and offering a long clothesline and 3 large sheds for storage. All appliances included. (id:33973)
1207 Carfa Crescent
Kingston, Ontario
Welcome to an exquisite home! This remarkable home boasts an open-concept main floor layout, showcasing a kitchen with a central island and a walk-in pantry. The kitchen seamlessly transitions into the living room featuring vaulted ceilings and large windows, creating an ideal space for gatherings. Patio doors lead to a beautiful deck and fully fenced back yard. Upstairs, discover 3 bedrooms, including a luxurious ensuite off the master bedroom, providing both luxury and comfort. The fully finished lower level features a generous recreation room, ample storage, and a bathroom with laundry. Natural light fills every corner of this home, creating a bright and inviting atmosphere. Don’t let this opportunity slip away, book a showing to view today! (id:33973)
4733 Taylor Kidd Boulevard
Bath, Ontario
Currently zoned Residential (RU), with a small EP area at the northly lot limit around a small creek, Loyalist Township's Official Plan designates this area as Industrial. If you're looking for a property for Industrial use, the zoning can potentially be changed to M1 as is evidenced by a number of neighbouring properties. This 34+ acre, nicely treed lot, is currently improved with a slab-on-grade 3 bedroom, 2-bathroom custom designed all clay brick bungalow set a good distance from the road . The layout features an open concept Kitchen, Living and Dining area with gas fireplace and walkout to a screened in 3-season Sunroom. The large Kitchen boast plenty of cupboard space and a walk-in pantry. The Primary Bedroom features a gas fireplace, 3-piece Ensuite and Hot Tub room. The home features in-floor radiant heating throughout, including the attached garage. Water is heated by a Propane boiler with Outdoor Wood Furnace as a backup. Conveniently located next to the outdoor Furnace is a large Woodshed with entry doors at each end for easy loading/unloading. An added feature is the 62' x 35' Quonset building with heated workshop, adding to this property's Commercial potential. Directly across the road within easy walking distance is Parrot's Bay Conservation area with its many trails and kayaking opportunities. (id:33973)
1128 Sparks Lane
South Frontenac, Ontario
WOW!! A RARE GEM!! This incredible generational 4 season lake house on Chippego Lake, one of the most peaceful and private lakes in the area with deep clean waterfront for ideal swimming and a section of sandy beach for the little ones, features a perfect blend of the old and the new, from its elegant pine floors and ceilings for that cozy cottage feel to it's glamorous modern bathrooms with high end finishes, 2 screened in porches overlooking the water, a huge sunroom facing the new dock, a massive master bedroom with walk-in closet, gas fireplace, an unbelievable view across the lake and ultra modern ensuite, a warm living room with option for fireplace, a bright kitchen with loads of counter and cupboard space, bar serving area, stackable laundry, inside shop, a huge dining room with vaulted pine ceilings leading up stairs to the second family room, second new bathroom with glass and tile, and an enormous bunkie like bedroom with enough beds to sleep 10! Truly a rare find! Don't Miss Out!! (id:33973)
271 Steve Babcock Lane
Hartington, Ontario
Nestled along the shores of the picturesque Thirty Island Lake, 271 Steve Babcock Lane invites you to escape to a charming and rustic 3-bedroom cottage on an expansive, almost 2-acre lot. This lakeside haven boasts over 300 feet of serene waterfront, creating a truly enchanting retreat. The cottage exudes charm with its rustic appeal, offering a cozy haven to unwind and create lasting memories. Embrace the beauty of the outdoors with a spacious enclosed porch and deck. Perfect for entertaining, enjoying morning coffee, or soaking in the breathtaking views. Enjoy the tranquility of over 300 feet of pristine waterfront on Thirty Island Lake. Your own personal oasis for swimming, boating, and lakeside relaxation. A large detached garage provides ample space for vehicles, water toys, or even a workshop. A separate laneway leads to a private area for launching your boat, ensuring convenient access to explore the vast waters of Thirty Island Lake. A level area along the waterfront presents an ideal canvas for building bunkies or providing space for family and friends to bring their trailers, creating a lakeside haven for everyone. Enjoy cozy venings by the firepit, dock your watercraft at the jet float dock, and relish stunning westerly views that paint the sky in hues of sunset. A short drive takes you to the charming town of Verona, Rivendell Golf Course, and you're just 45 minutes away from the vibrant city of Kingston. Come see this amazing waterfront property. (id:33973)
305 Palace Road
Kingston, Ontario
City central 1.5-storey semi-detached home offering 3 beds, 1 bath and a fabulous location. Ideally located near downtown and all amenities, within walking distance of Queen's University, KGH, and Hotel Dieu. The main floor features a bright and spacious living room with a large picture window to let in lots of natural light. The updated kitchen has freshly painted cabinets and newer stainless steel appliances. Additionally, there is a bedroom/office and a 4-piece bath on the main floor for convenience. Upstairs, you'll find two more bedrooms, with the primary one having a charming alcove. The basement provides bonus space for a rec room or fourth bedroom and has a newer stackable washer & dryer. Enjoy the large backyard with plenty of privacy, thanks to the mature trees. Shingles, furnace, both exterior doors, and some windows have been updated in the past 5 years. New CIPP liner in existing sewer lateral pipe (2024). This move-in ready home offers an excellent opportunity for a family or investor. (id:33973)
102 Hazlett Street
Amherstview, Ontario
Welcome to 102 Hazlett St., located in beautiful Lakeside Ponds, this better than new semi-detached home offers a rare bungalow design with 2 bedrooms, 2 full baths and almost 1,200 sq ft of pristine living space on the main level. Enter from the covered porch to the spacious foyer with direct entry to the attached garage. Open concept living and dining area accented by soaring 9 ft ceilings throughout. The bright kitchen offers lots of cupboard space, a pantry, stainless appliances, and large island with seating and even more storage. Enjoy summer in the private backyard with spacious deck right off the main living space. The primary bedroom features a walk-in closet and 3-pc ensuite. The second bedroom is serviced by an additional 4-pc bath. Convenient main floor laundry makes life easier. Opportunity awaits to expand the already ample living space in the untouched lower level with rough-in for future bath. Close to all amenities and walking distance to schools, WH Henderson Rec Centre and Lake Ontario. (id:33973)
129 Carruthers Avenue
Kingston, Ontario
Welcome to 129 Carruthers ave - a charming two-bedroom, one-bathroom home offers 1,140 sq ft of living space and is brimming with potential for those ready to infuse their style into a property. Nestled in a welcoming community, this house stands on a generous lot adorned with mature trees, providing a serene backdrop to your renovation journey. Inside, enjoy the benefits of carpet-free living, with narrow strip hardwood floors throughout that are waiting to be restored to their former glory. The solid pine kitchen, efficient heat pump, and a cozy gas fireplace add to the essentials, making this space ready for both stylish updates and practical enhancements. The property includes a fenced yard for privacy and security which is perfect for outdoor gatherings or a future garden oasis. Also featured is a cement pad, a remnant of a once-detached garage, offering creative possibilities for an outdoor workspace or patio area. Situated near the heart of Kingston, the location is second to none. The home is just a brief commute from downtown, where locals enjoy a rich tapestry of shopping, dining, and cultural activities. Education is at your doorstep, with Queen's University, LCVI, Calvin Park and Rideau Public School nearby, making this an ideal spot for families or academic professionals. Compton Park and several other green spaces offer nearby recreational options, perfect for leisurely strolls or morning jogs. Additionally, the property's proximity to significant bus routes ensures easy transportation to and from the city's key points. With a highly competitive price point, this property is not just a purchase but an investment in a lifestyle rich with potential and convenience. Whether you're looking to craft your dream home or seeking a project with significant upside, 129 Carruthers Ave awaits your creativity and flair. Transform this house into your home or your next successful real estate venture! (id:33973)
Questions? Let's Chat
Your Team Kingston is ready to jump in and answer your questions. We’d love to kick off the experience with you today. Get in touch with us to get the conversation started and we’ll lead the way.
CONTACT US
(613) 530 – 0968
jeff@yourteamkingston.com
VISIT US IN PERSON
1329 Gardiners Rd, Suite 105
Kingston, Ontario K7P 0L8


