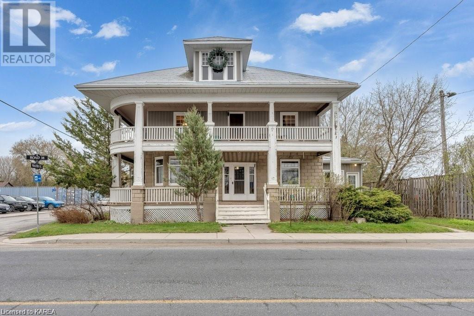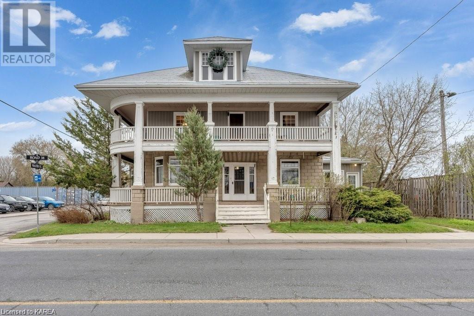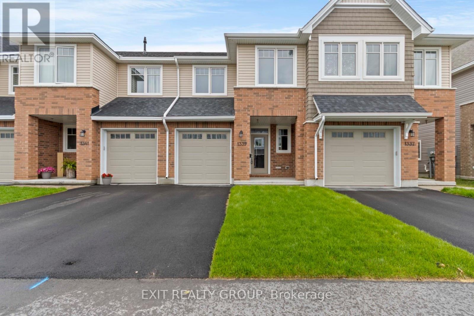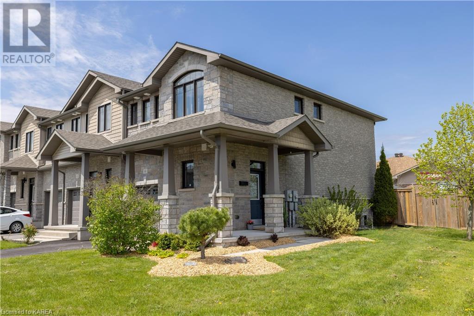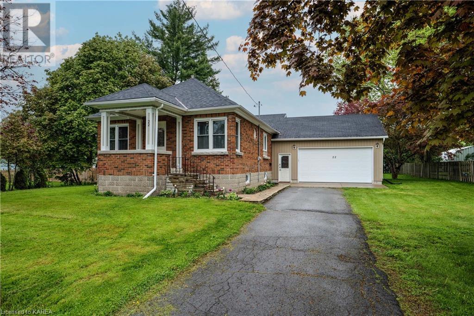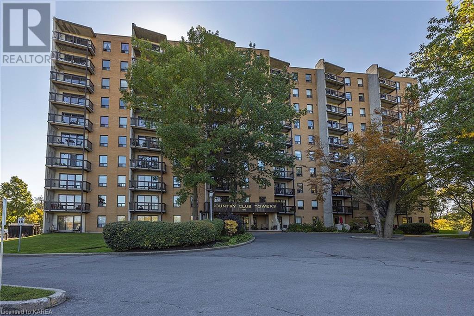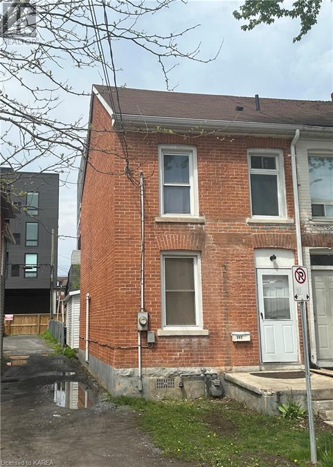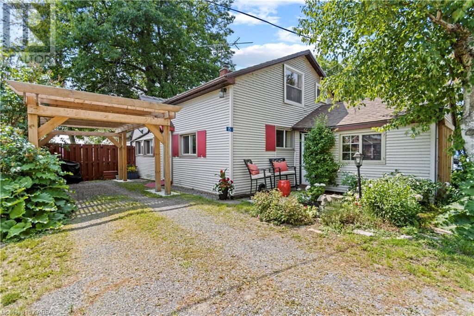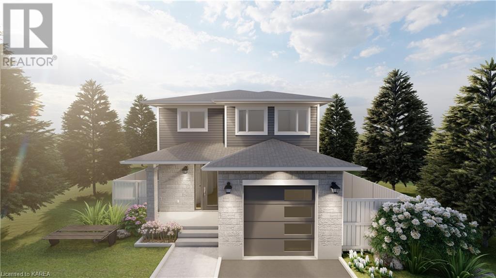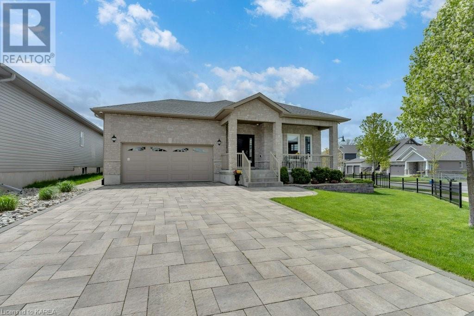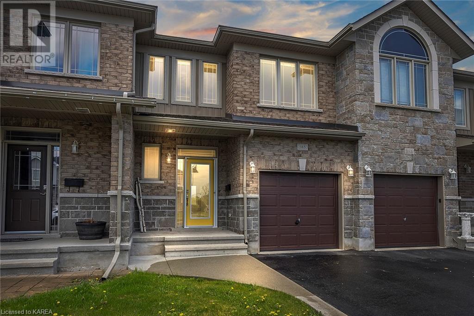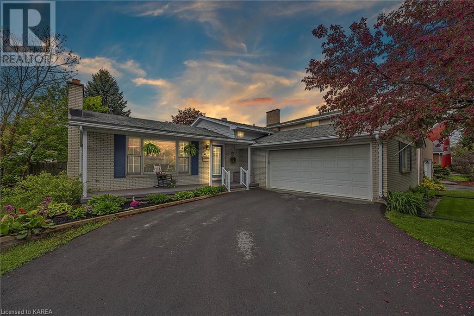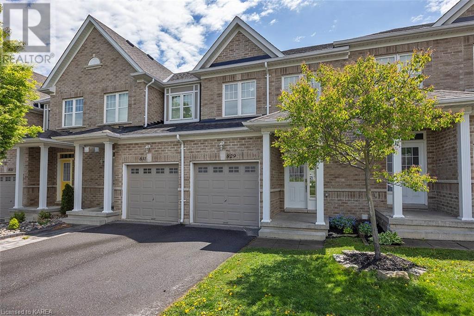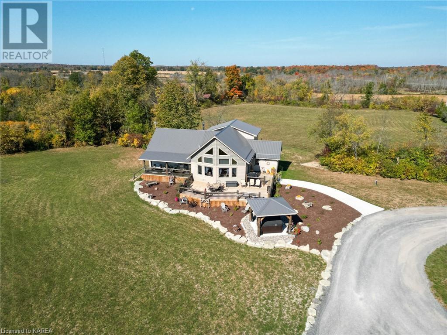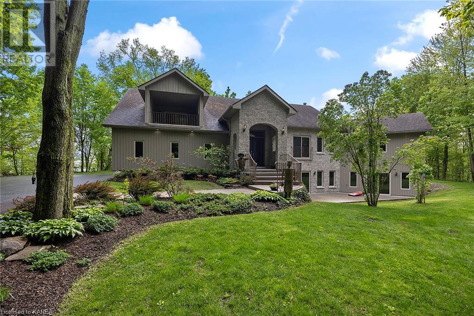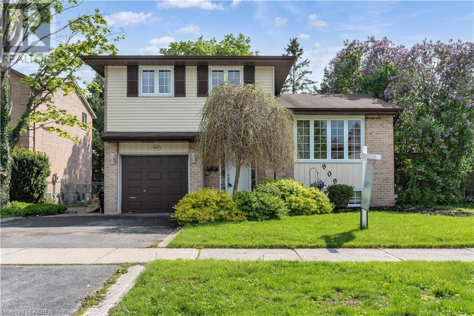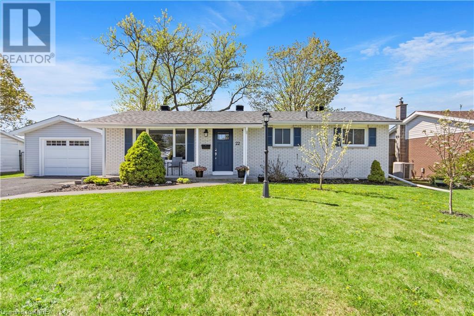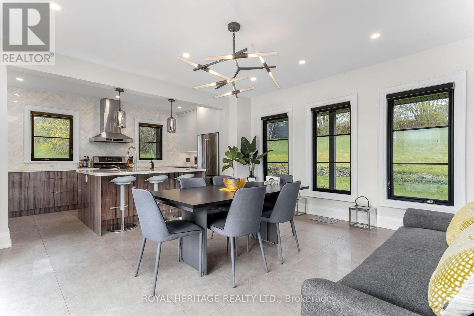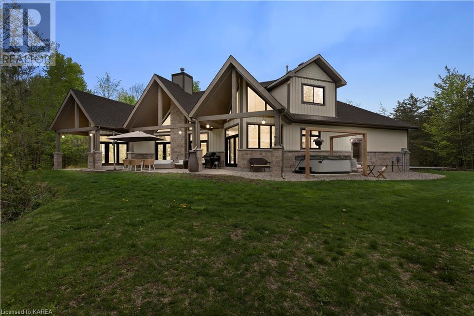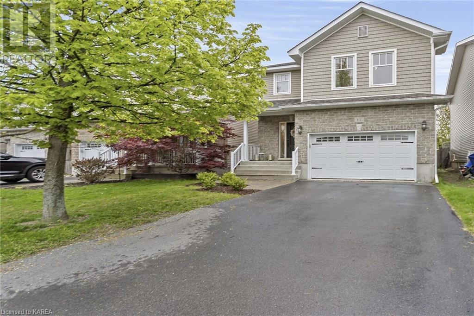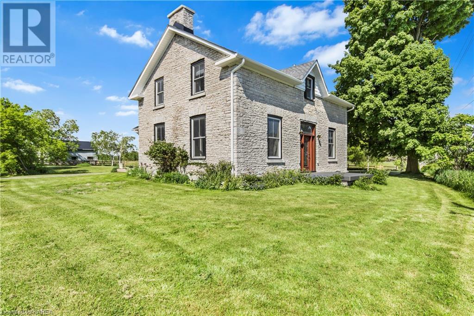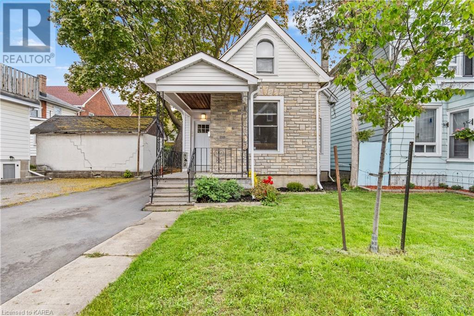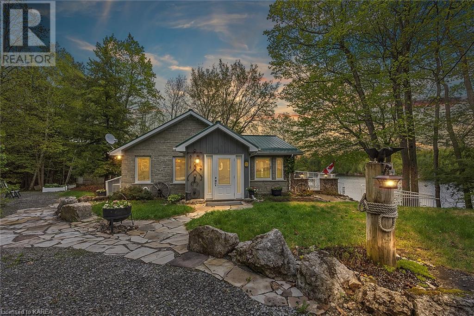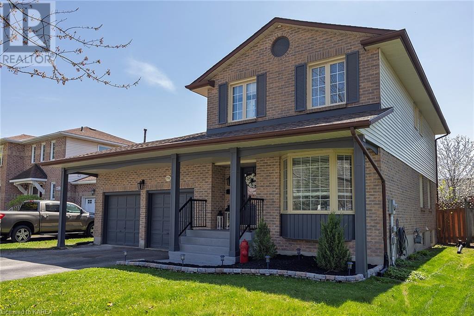6724 Highway 38
Verona, Ontario
Step into boundless potential with this magnificent Century Home, boasting the prized Urban Commercial zoning. Your entrepreneurial dreams await within its walls, where possibilities are as vast as your imagination. Imagine the thriving business you could create—a tranquil medical office, prestigious professional suites, a delightful bakery wafting with irresistible scents, or an upscale eatery tempting guests with culinary masterpieces. Just a mere 20 minutes from bustling Kingston, this haven of commerce stands as a beacon of opportunity in a thriving community.With almost 3000 sq ft of versatile space awaiting your vision, this home offers endless possibilities. Five spacious bedrooms, two bathrooms, and not one, but two charming wraparound porches invite guests to linger and enjoy the ambiance. Step outside to the expansive deck overlooking the lush garden or take your watercraft to Verona (Rock) Lake, just moments away—a serene escape at your fingertips. Ascend to the lofty attic, a canvas ready for your personal touch. Whether you envision a cozy home theater, an inspiring artist's studio, or a tranquil yoga retreat, the possibilities are boundless. Rich in character with towering ceilings, a grand foyer, and the timeless warmth of pine floors, this home exudes charm at every turn.Don't let this golden opportunity slip away—seize the chance to immerse yourself in the history and potential of this unparalleled Century Home. Act now and embrace the art of living and thriving in a space brimming with promise and possibility! (id:33973)
6724 Highway 38
Verona, Ontario
Indulge in the perfect blend of residential bliss and entrepreneurial flair within this captivating Century Home. Originally designed for family comfort with five generously-sized bedrooms, this residence offers a unique opportunity to embrace both tranquil living and limitless business potential. Step into the grand foyer, where cherished memories of family gatherings merge seamlessly with visions of bustling clientele as you embark on your entrepreneurial journey. Here, the charm of traditional residential living intertwines effortlessly with the promise of commerce, providing an idyllic backdrop for your business endeavors. From a cozy medical office catering to the community's needs to a charming bake shop filling the air with irresistible aromas, the options are boundless. Situated just moments from Kingston, this home's prime location ensures visibility and accessibility, inviting residents and patrons alike to immerse themselves in its timeless allure. With over 3000 sq ft of space, including two inviting wraparound porches and a sprawling deck near Verona (Rock) Lake, every corner exudes warmth and opportunity. Ascend to the lofty attic loft, where soaring vaulted ceilings inspire dreams of transformation—a private theater for intimate movie nights, a creative haven for artists, or a rejuvenating retreat for wellness activities. As you wander through the character-rich interiors—towering ceilings, a majestic staircase, and the inviting embrace of pine floors you'll uncover the true essence of harmonizing residential comfort with entrepreneurial spirit. Don't let this extraordinary opportunity slip away. Embrace the chance to seamlessly weave your personal and professional worlds together within the walls of this timeless Century Home—a sanctuary where dreams flourish amidst the embrace of history and endless possibility. (id:33973)
1339 Demers Avenue
Kingston, Ontario
Welcome to 1339 Demers Ave in beautiful Kingston. Brand new 3 bedroom, 2.5 bathroom townhome by Tamarack Homes. New stainless-steel appliances and quartz counters will make your kitchen ideal for entertaining. Cozy up to the gas fireplace in the living room with beautiful hardwood floors. Upstairs you will find the primary bedroom with walk in closet, ensuite with glass shower and soaker tub. Two addition spacious bedrooms, full bathroom and laundry room with new washer and dryer are also located on the upper level. The basement has lots of storage and a finished rec room to enjoy. Close to all amenities and walking distance to great schools, dining, theatre, and shopping. (id:33973)
101 Simurda Court
Amherstview, Ontario
Nestled on a prime corner lot, this exquisite 2012 Brookland Fine Home offers a harmonious blend of comfort and sophistication. Step inside to discover a meticulously designed interior boasting three bedrooms and three-and-a-half baths. The primary bedroom features gorgeous barn board walls across from an ensuite bath and a sprawling walk-in closet, ensuring a luxurious retreat. Staying on the second floor, an additional two generously sized bedrooms await, each offering its own unique charm and ample closet space. A finished basement beckons with the warm glow of an electric fireplace under a gorgeous wood beam mantle, providing an inviting space for gatherings or quiet evenings in. Step outside to your own private oasis—a large backyard adorned with lush greenery and a charming deck, perfect for hosting or simply basking in the sunshine. Out front you'll find a large wrap around covered porch surrounded in landscaped gardens. A convenient shed out back that offers storage space for outdoor essentials, ensuring a clutter-free environment. Conveniently located on the corner or Speers and Simurda Court, this townhome is primed for quick closing, presenting an opportunity to seamlessly transition into your new abode. Experience the epitome of modern living in this meticulously crafted home, where every detail has been thoughtfully considered. All new second floor, and staircase carpet along with paint throughout May 2024. (id:33973)
22 Sarah Street
Napanee, Ontario
Immaculate 2 bedroom backsplit with a double lot on a dead end street close to downtown Napanee & the Napanee River. Featuring professionally renovated open concept living/dining/kitchen with loads of pot lighting, new flooring, trim, modern white kitchen with quartz countertops, eating bar, work station, beautiful farmhouse sink, built in dishwasher, microwave & wine cooler, main floor laundry, updated main bathroom & fully renovated ensuite bath with double vanity, tile glass shower, & heated towel bar. Freshly painted throughout, new light fixtures top to bottom, bright rec room with large windows, cozy woodstove, unfinished furnace /utility room great for storage. The insulated attached garage (24'x28') has a new heater & entrance into the house plus there's a separate detached garage (15'x23') for more storage. Fenced lot, new electrical panel. Come see & be impressed by this ready to move into home! (id:33973)
66 Greenview Drive Unit# 609
Kingston, Ontario
This meticulously maintained 2 bedroom, 1 bath condo is located at the center of town, offering a convenient and ideal location for urban living. the property is turnkey and mov-in ready, with a bright and clean interior, new flooring and light fixtures. The kitchen features a pantry, new appliances, and a stylish backsplash, while enjoying the city views. Life at Country Club Towers includes an inground pool, onsite laundry, gym, games/hobby room, and visitor parking. This property is located minutes from Cataraqui Golf and Country Club, shopping, restaurants, schools, public transit and all other amenities. (id:33973)
363 Brock Street
Kingston, Ontario
LOCATION, LOCATION! THIS 5 BEDROOM HOME IS CURRENTLY LEASED UNTIL APR 30/25 FOR $3200 PER MONTH PLUS ALL UTILITIES. ONE 1/2 BATH AND ONE FULL BATH AND A UNIQUE EXTRA TUB SHOWER INSIDE THE LAUNDRY ROOM! HANDY STORAGE SHED FOR SEASONAL STORAGE. CALL TODAY! (id:33973)
15 Sturtivans Lane
Gananoque, Ontario
Take a look at your future home or the possibility of your seasonal recreational getaway. Beautiful St. Lawrence River views with a private dock outside, the backyard is fully fenced for privacy needs. Look over the lakefront view from the sunroom. Boasting bright and open space, this home just spills out character from the beautiful views to the classy rustic style inside. This 2-storey home has been upgraded to 200 amp service. Book a showing and take a walk through of what could be your very own paradise on the water. (id:33973)
1321 Turnbull Way Unit# Lot E73
Kingston, Ontario
Introducing Greene Homes' newest model - The Myrna! This 1775 sqft beauty showcases an inviting open concept design. The kitchen features a center island with an eating bar, seamlessly flowing into the great room and dining area. Enjoy the cathedral ceiling in the great room, perfectly framing the west-facing sun and sunsets. The main floor includes a convenient laundry and a separate 2-piece bath. Upstairs, discover 3 generously sized bedrooms, including a luxurious primary suite with an oversized walk-in closet and a 5-piece bath. The lower level is primed for future development, with a rough-in for a 4-piece bath, a second laundry, and provisions for a separate suite. Explore the possibilities of (id:33973)
1280 Carfa Crescent
Kingston, Ontario
Prepare to be impressed by this custom executive bungalow crafted by V. Marques! Exuding meticulous attention to detail, this suburban gem leaves nothing to be desired, boasting a custom stone driveway, expert landscaping, and cutting-edge security features alongside exquisite interior finishes. Constructed in 2017, this all-brick bungalow offers 2+2 bedrooms and 2.5 bathrooms. With 9-foot ceilings on the main level, the layout features a classic design encompassing formal living and dining areas. Follow the beautiful, engineered hardwood flooring to discover the family room with cozy gas fireplace and open concept kitchen, complete with custom cherry cabinetry, quartz countertops, and luxurious heated floors in both the kitchen and principal ensuite bathroom. Conveniently tucked near the bedrooms is the main floor laundry. Descending the hardwood stairs to the finished basement, you'll find more engineered hardwood flooring, a second cozy gas fireplace, and ample natural light flooding through large windows, thanks to the impressive 7’10” ceiling height. During construction, under slab insulation was installed to keep the floor warm. The utility/mechanical room houses essential features such as the security system, HRV unit, and a large cold room with stainless steel food-grade shelving and double laundry tubs. The attached double car garage features epoxy finished floors, central vac, custom shelving, and interior as well as rear yard access. Located on a large corner lot, the professionally designed and installed landscaping showcases custom black aluminum fencing, a charming stone paver patio and walkway, and raised garden beds. Along the western side of the property lies a magnificent composite deck, complete with two natural gas connections and a motorized awning. Dine alfresco and enjoy the spectacular sunsets with family and friends. Visit our website for additional property information! Offers will be presented May 22nd. (id:33973)
1165 Horizon Drive
Kingston, Ontario
Whether you are a first time home buyer, looking to downsize, or an investor, 1165 Horizon could be the perfect fit! This interior unit townhouse is 1520 sq ft + a finished rec room in the lower level! Offering a very welcoming front foyer, spacious main floor layout that is open concept to the kitchen, living room & dining area, 3 beds, 2.5 baths and a plentiful list of upgrades and beautiful features, you must see this home for yourself! It has been freshly painted in a neutral palette and is move-in ready for immediate occupancy. Also on the long list of features & upgrades, there is a wine fridge & custom wine rack in the custom designed island, gas fireplace in the living room, a large primary bedroom, 3-piece ensuite & walk-in closet, single car garage with inside entry, and BONUS - a finished basement that walks out to an interlock brick patio with views of the ponds & paths in Woodhaven! You will love all that this property has to offer! Don't miss out! (id:33973)
342 Avenue Road
Kingston, Ontario
You'll feel right at home the second you arrive. This lovely split level home in Strathcona Park has everything you need and more. The living room, with a fireplace ready for a gas insert, is sunny and bright. There is room for everyone in the Dining Room at all your family gatherings. The Kitchen, renovated in 2014, is large and functional with an island, lots of cupboard space and a door to the rear yard complete with deck, sunshade and perfect perennial gardens. Upstairs are three large bedrooms with parquet flooring under the carpet and a four-piece bathroom. The first lower level has a cozy family room, a two-piece bathroom, renovated laundry room with laundry chute (2022), and a large room that could be easily be an additional bedroom or an office. This level also provides you with inside access to your double car garage with new floor (2022). The second lower level is completely finished and boasts two large rooms that could be used as a rec room, home gym, bedroom, playroom or In-Law Suite. With a new furnace, air conditioning and roof in 2014 this house is a great house to call Home. (id:33973)
829 Newmarket Lane
Kingston, Ontario
In the centrally located neighborhood of River Park sits this gem of a townhouse that has been meticulously maintained and lovingly care for. Easily one of the nicest units in the community, 829 Newmarket Lane boasts 9 foot ceilings, an open concept main floor as well as an abundance of natural light that pours in through the transom windows. Patio doors walk out to a sizable deck and as an added bonus, there is additional visitors parking a stones throw away in both the rear yard and front of the home. Upstairs you will find a sensible and spacious floorplan that includes a large primary bedroom with a walk-in closet and ensuite bathroom, two additional carpet free bedrooms and a second full bathroom. The professionally finished basement of this unit really sets it apart from similar homes. Its design lends itself perfectly to an in-law suite with enough room for a bed, desk, 3-piece bathroom and a kitchenette. This home is perfect for a young family or an investor looking to purchase property for 4 students given it's proximity to downtown, Hwy 401 and its short distance over the Waaban crossing to CFB Kingston. I love this home and think you will too. Come have a look! (id:33973)
738 Miller Road
Tamworth, Ontario
Discover your dream oasis on 16 acres of pristine natural beauty. This newly constructed custom home marries rustic charm with modern conveniences, creating the perfect retreat for those seeking tranquility and comfort. The spacious layout and thoughtful design offer an incredible living experience. The living room features soaring vaulted ceilings with exposed timber beams and a stunning fireplace, serving as the heart of the home and perfect for gatherings. The expansive dining room provides ample space for entertaining with an adjacent kitchen perfect for cooking and visiting at the same time, while a cozy woodstove adds warmth during cooler months. The main floor includes two comfortable bedrooms for peaceful nights and 1.5 baths for your convenience. A practical laundry room is also located on this level. Upstairs, you'll find two loft areas, each with unique character and charm, ideal for additional bedrooms, home offices, or cozy reading nooks, offering versatility and privacy. The finished basement is a true gem, offering extra living space for various activities, whether used as a rec room, home gym, or media center. Additionally, there's ample storage to keep things organized. Outside, decking provides the perfect place to relax, dine, or enjoy the serene surroundings, while landscaped gardens enhance the environment. For ultimate relaxation, indulge in the hot tub sheltered by a charming gazebo. A bonus is the detached 4-car insulated garage/workshop, equipped with a woodstove, hydro, and water, making it ideal for projects, storage, or conversion into a studio. The garage also features its own deck area and additional storage for added convenience. With so much to offer, this property is an escape from the ordinary. Don't miss the opportunity to live the life you've always dreamed of. (id:33973)
2771 Bear Creek Road
South Frontenac, Ontario
A private residence like no other, on the Rideau Water Way on 30 Acres, with1780 + feet on the Rideau. This property and grounds feature an impressive private driveway leading to a custom (Mac Gervan) design, executive family home. The property includes three car garage with inside entry and walk down entry to basement. One-bedroom Bunkie, PICKLE BALL COURT, wrap around decking with hot tub. With over 4,200 square feet (2,856 main floor) of living space. This home displays an open concept kitchen/living/dining room and office with vaulted ceilings, lit by large windows offering stunning views of surrounding foliage/waterfront/wildlife. The kitchen features stainless steel appliances, gas stove, granite countertop and island, custom cabinetry with pull outs. There are 4 bedrooms, one with covered balcony (10.3 X 11.6) 3.5 baths with granite counter tops, custom sinks, and plumbing fixtures, three fireplaces, hardwood, and tile floors. The primary bedroom, with tray ceiling, include own ensuite with claw soaker tub, tile shower, walk in closet, and fireplace Perfect setting to sit on the dock and relax with family/friends and get togethers. The pride of ownership shows, with severance possibilities with over 1,300+ feet of road frontage Become the next owner of this amazing property. (id:33973)
909 Atwood Place
Kingston, Ontario
Atwood Place is a neighbourly street, and a close-knit community, so homes on this street don’t come up often. This home is a four-level split, with unexpected delights. For example, part of the garage has been converted into a den, just off the foyer! There is a great family room on this level too, with the primary living room and dining room just off the kitchen on the second level. These rooms are spacious, and ideal for family life. Upstairs are three bedrooms and a four piece bathroom, while in the basement we find a large rec-room… or fourth bedroom, with another full bath. Another surprise is the endless crawlspace, for unparalleled storage. The backyard here is private, treed and large, with it’s very own she-shed! There is also a pergola and a great deck, let the kids and dogs roam, knowing they are fully fenced in. Come take a look, you’ll love this home! (id:33973)
22 Harvard Place
Amherstview, Ontario
Updated Amherstview bungalow on 75’x120’ lot on very quiet street featuring 3+1 bedrooms and 2 full bathrooms. Backing onto a municipal park in a mature neighborhood, this home has had almost everything improved since 2015. Three bedrooms and 4pce bathroom on main floor with eat in kitchen and rear yard access. Basement has rec room, den/office, 3pce bathroom, and utility room. Amherstview offers most amenities you will need, programming and sports/activities for children, and a sense of community that is often hard to find these days. Just ten minutes to the west end of Kingston, you will appreciate the space and friendly neighbourhood in this detached home compared to alternatives in the price range. Plenty of storage throughout and a detached single car garage for any overflow you may have. A package that appeals to many – whether you are a first time homebuyer, looking to upsize from a condo or semi, or downsizing from a large family home as empty nesters, this home and the neighborhood offers something for everyone. (id:33973)
953 Hogs Back Road
Tweed, Ontario
Your dream countryside retreat awaits! This immaculately renovated home stands as a testament to unparalleled craftsmanship & luxury living. This meticulously restored gem, overseen by an award-winning Toronto designer tastefully blends classic charm with contemporary luxury, creating a serene haven. Step inside & be enveloped by the warmth of hardwood floors and the sparkle of large bright windows, seamlessly leading you through the thoughtfully designed living spaces. The gourmet kitchen is a chef's paradise, featuring custom cabinetry and oversized center island with Italian porcelain countertops and marble backsplash. Whether hosting intimate gatherings or extravagant soirees, this space is sure to impress even the most discerning of guests. Retreat to the sumptuous primary suite, a sanctuary of serenity featuring a lavish en-suite bath and a spacious walk-in closet, offering the ultimate in comfort and relaxation. Step outside to your own private paradise, where sprawling lawns and mature trees create a picturesque backdrop for outdoor activities. Whether lounging on the expansive covered porch and deck, soaking in the hot tub or sipping wine and roasting marshmallows around the fire pit, every day feels like a vacation. The addition of a separate one-bedroom private independent in-law suite further enhances the property's charm and versatility. This suite features a large bedroom with private balcony, luxury bathroom, laundry, comfortable seating area and a full-size kitchen. Conveniently located just a short drive from the city, this home offers the perfect blend of privacy and convenience. Explore nearby hiking trails, charming boutiques, wineries, and local restaurants, or simply soak in the beauty of your surroundings from the comfort of your own backyard. This idyllic setting is country living at its finest. Don't miss your chance to make this exquisite retreat your own schedule a showing today! **** EXTRAS **** 2 furnaces, 2 air conditioner units, 2 hot water tanks to service the main house and the in-law suite completely separately from each other . Designed and updated by RG Interiors of Toronto. (id:33973)
1096 Applewood Lane
Inverary, Ontario
Nestled on a private 2-acre property, 1096 Applewood Lane is in the exclusive Applewood Lane waterfront community. The circular driveway welcomes you to a retreat set amongst the trees. Upon entering through the double glass doors, you are greeted by unique architecture, a two storey foyer with curved walls, soaring ceilings and an abundance of natural light. The great room features 2 sets of garden doors to access the covered patio, a stone propane fireplace and cathedral ceilings. The open concept kitchen and dining area are a chef’s dream! A centre island, granite countertops, top-of-the-line stainless appliances including a five-burner propane cooktop, walk-in pantry and sliding glass doors to a patio. Serene primary suite with cathedral ceilings, glass doors to rear patio, a luxurious ensuite and 2 walk-in closets. 3 additional bedrooms and a main 5-piece bathroom and an additional 2-piece powder room. This slab-on-grade bungalow enjoys the feature of in-floor heating and ceramic tile throughout. An oversized garage with a second floor loft space for future development. The exterior grounds are simply spectacular with water views, a firepit area, hot tub and enjoy outdoor living under the covered patio and ultimate privacy! You will enjoy 50 feet of shared waterfront on Loughborough Lake, a community pavilion and your own 25 ft. private boat slip. This is a ‘vacant land’ condominium, the house and lot are owned freehold. This is luxury living at its very best! 20 minutes to Kingston and a short drive to area villages. (id:33973)
612 Walters Street
Kingston, Ontario
Welcome to this open concept quality built CARACO Tuscany Model 1544 sqft, 3+1 bedrooms, 3.5 baths and a sun-filled great room with cathedral ceilings. The kitchen includes an island/breakfast bar, walk-in pantry, upgraded light fixtures and a walk-out to the covered deck and fully fenced backyard. The functional mudroom doubles as a main floor laundry and is conveniently located near the kitchen. Upstairs you will be delighted to discover sizable bedrooms and a sprawling master suite with an en-suite and large walk-in closet with window. The lower level fully developed which includes a cozy rec room, good sized bedroom and a spacious 3 piece bathroom and extensive storage. This house sits proudly with a 1.5 car garage and enough parking to accommodate 4 vehicles. Situated close to CFB, schools, Butternut Creek, public transit, Hwy 401, downtown and the new Riverview Plaza, this home is move-in ready. New roof 2022. We look forward to welcoming you home. (id:33973)
2478 Middle Road
Kingston, Ontario
Beautifully renovated 2 storey limestone house built in the mid 1850s, spanning 8.7+ acres on the corner of Middle Road and Joyceville Road. This is a center floor plan home with 4 bedrooms on the second floor and includes a primary bedroom with a 3pc ensuite. The main floor offers a formal living room, a big sunroom, and a cozy family room complete with an airtight wood stove. Enjoy spending time with family and friends in the lovely combined kitchen and dining area featuring granite countertops, hardwood cabinets, modern appliances, an electric fireplace, and a large island offering lots of counter space and storage. Large windows throughout the home offer beautiful views of the property. Off the back of the home is the convenient mudroom that also leads to the deck. The basement is a full stone foundation. On the property are 2 barns. The first barn features 3 box stalls and is equipped with electricity and water. The separate barn on the property is currently utilized for storage and comes with electricity and water connections, making it suitable for larger animals and/or other purposes. A unique feature of the property is the large pond that could be used as a skating rink. A beautiful character home with many possibilities! (id:33973)
23 Jenkins Street
Kingston, Ontario
This charming 1.5 story house, a testament to its 1912 origins, harmoniously fuses historic allure with contemporary comforts, making it an irresistible choice for students or families. Its strategic location—merely an 11-minute stroll to Queen's Stauffer Library and a few more to KGH, coupled with its proximity to downtown and the Memorial Centre—enhances its desirability. As you step inside, you're greeted by the warmth of original hardwood floors on the main level. The layout includes [3 bedrooms and a potential 4th bedroom], providing flexibility for various living arrangements. The main floor boasts a large kitchen with a walk-in pantry, convenient laundry facilities, and two bedrooms, one with closet presently used as living room. Two additional bedrooms await upstairs, along with a small deck and a cozy reading area. The private backyard offers a peaceful retreat, complemented by a spacious cabin at the rear that could serve as a garage or studio accessed by the right-of-way off Frontenac St. The house has been meticulously upgraded over the years, ensuring a haven of comfort and efficiency. These enhancements include additional attic insulation in 1998, a renovated laundry room in 2004, a new furnace in 2021, and various updates to the kitchen, pantry, and front porch in 2014. The roof was replaced in 2014 and partially in 2019, with further improvements to windows, doors, decks, and central air conditioning in 2017. The second bathroom and quartz countertop in the kitchen were added in 2020, followed by spray foam insulation in the cellar in 2022 and new siding, eavestroughs, and driveway in 2023. This versatile downtown gem is eagerly awaiting its new owner. Schedule your showing today to uncover the perfect fusion of historic charm and modern convenience. (id:33973)
8126 Perth Road
Perth Road Village, Ontario
Just a short drive from Kingston or Westport, nestled among mature trees, this magical property on Buck Lake is waiting for you to call it home. From the moment you drive down the private lane, see this charming stone cottage and take in the first view of the lake and Pulpit Island, you will forever call this home. The main floor of this charming stone cabin boasts floor to ceiling windows and patio doors to the wrap around deck and is complimented by the open concept living room, dining room and a kitchen with dedicated prep nook that can cater to any and all gatherings. You will find one bedroom and a full bathroom with clawfoot tub to soak in after a day on the lake and access to the loft, where you can get away to read your favorite book. The lower level has two additional bedrooms (that could easily be three), a 4 piece bathroom, laundry closet, cozy rec room with propane fireplace and like upstairs, floor to ceiling windows and patio doors so that you never lose the view. You walk out into a three season space under the deck, where you'll spend many nights playing cards/games. Just a few steps from the main house, your guests will enjoy their own space, complete with a single/double bunkbed, toilet, sink and their own outdoor shower. Take the stone steps down to the lake, pop open the cabana and host the best dock party around! There is plenty of room on the dock for all sorts of activities and the boat house is ready and waiting to house your watercraft of choice. (id:33973)
798 Davis Drive
Kingston, Ontario
Ever feel like you've walked into House & Home Magazine? This is exactly what you will find at this beautiful two story home nestled into the heartbeat of the west end. The main floor boasts an extended living room space, that is currently set up for cozy movie nights and a nook for reading or whiskey tastings. Carry on into the kitchen/dining room that is perfect for entertaining - no shortage of delicious plates will be created and enjoyed here. We round out the main floor with a super cute powder room, laundry closet and direct access to a true double car garage like no other - this is the ultimate hang out - heated and insulated, the TV is all set up and ready to go. The lower level is a teenager's dream - two good sized bedrooms, both with great closet space, a great space to house your hobbies and a rough-in ready and waiting for another bathroom. The second level has two good sized bedrooms, main full bathroom plus the primary bedroom with great closet space and ensuite. I've saved the best for last... from the dining room, enter your backyard oasis - oversized deck with gazebo, gas BBQ hook-up, raised garden beds, garden shed AND your own pond with waterfall! Newer Furnace and A/C in 2021 and Roof also re-shingled in 2021! Don't waste time looking any further than 798 Davis Dr for your forever home. (id:33973)
Questions? LET’S CHAT
Your Team Kingston is ready to jump in and answer your questions. We’d love to kick off the experience with you today. Get in touch with us to get the conversation started and we’ll lead the way.
CONTACT US
info@yourteamkingston.com
VISIT US IN PERSON
1329 Gardiners Rd, Suite 105
Kingston, Ontario K7P 0L8


