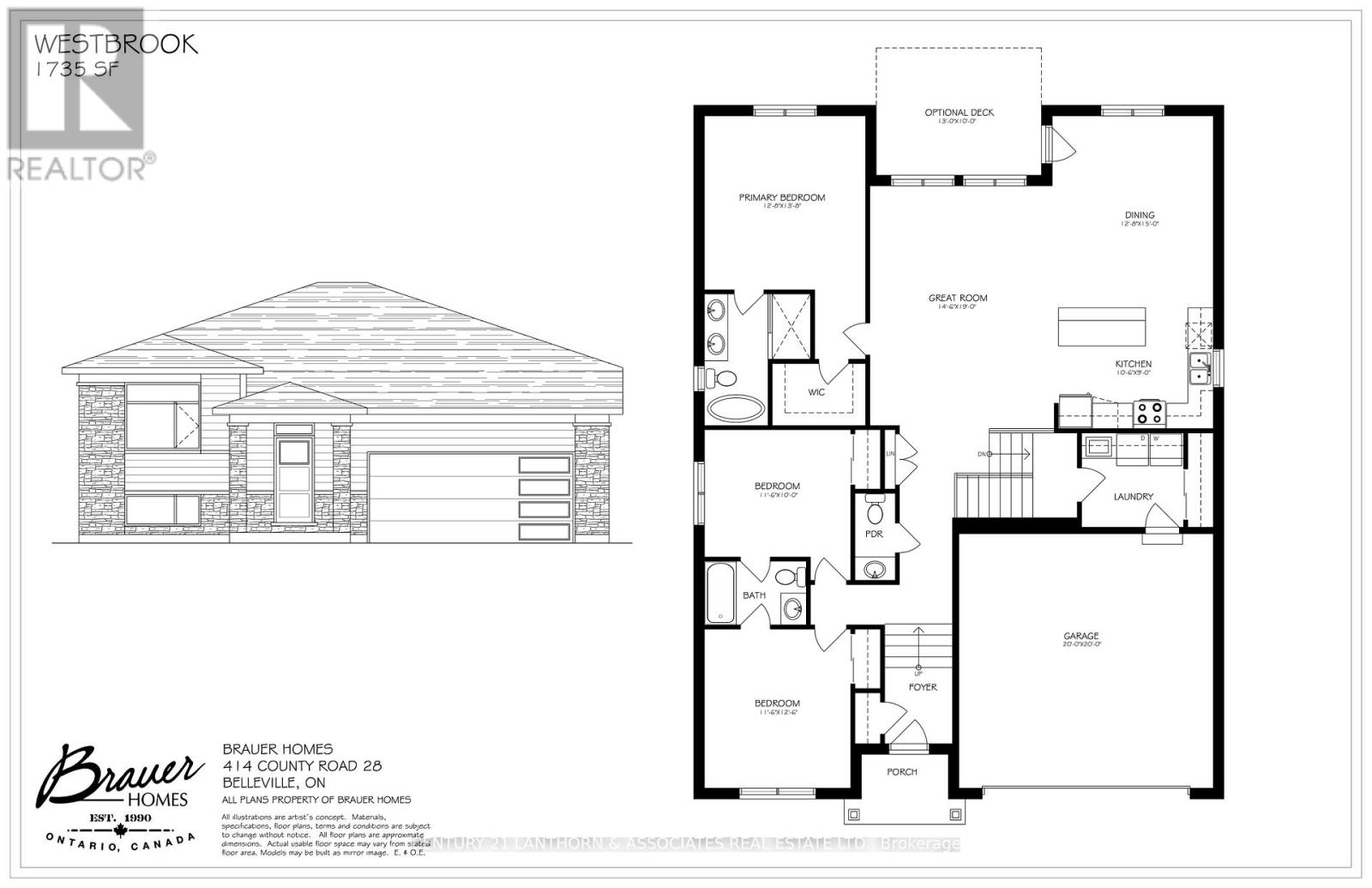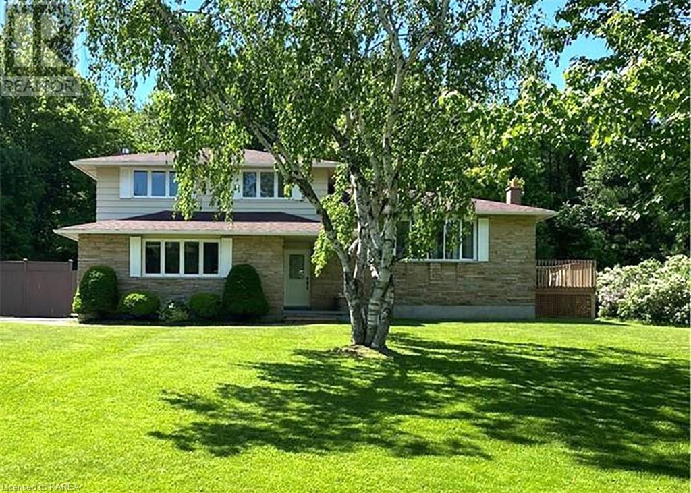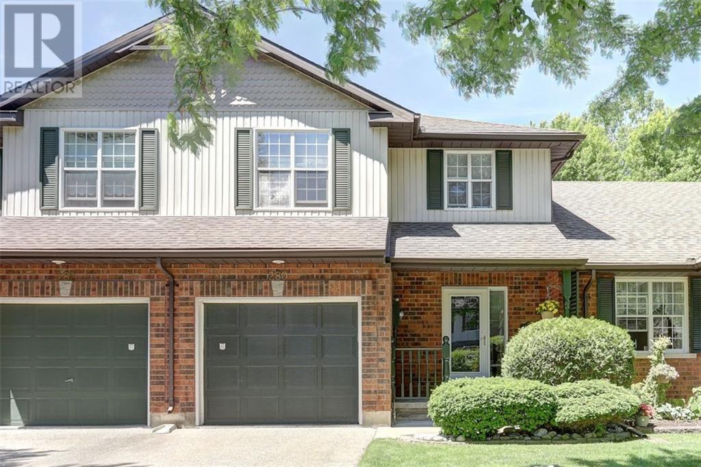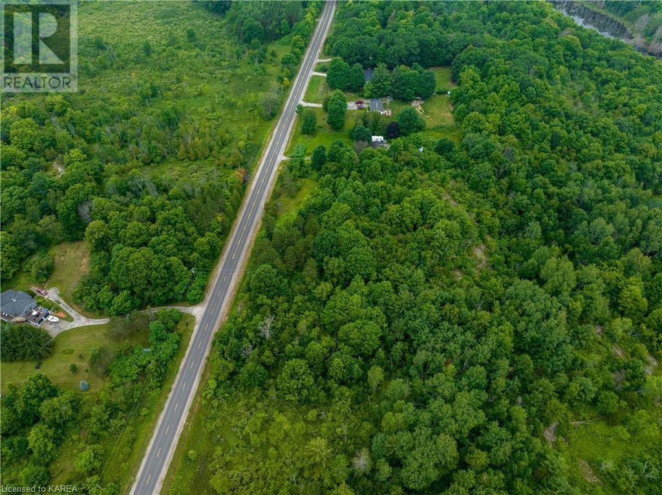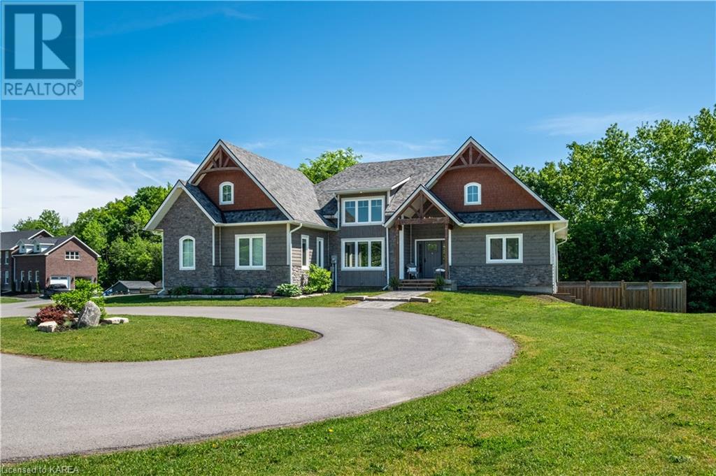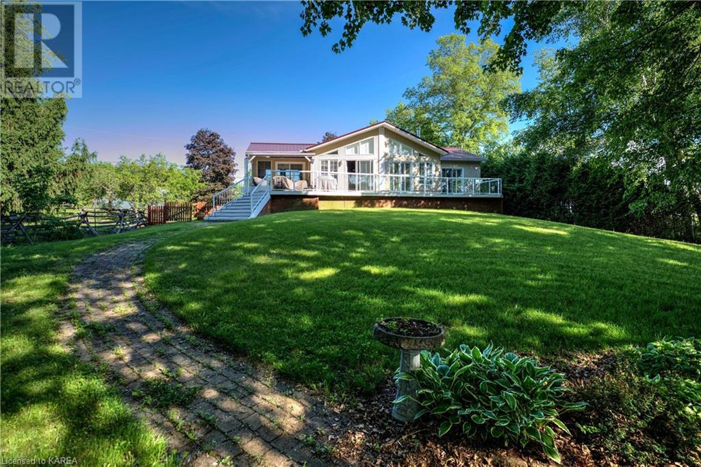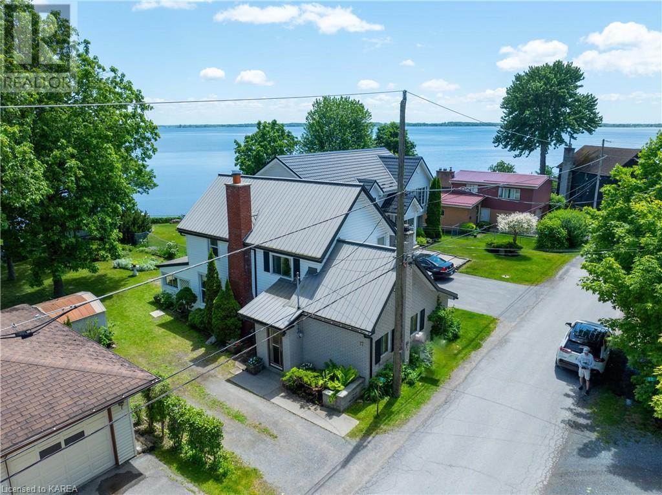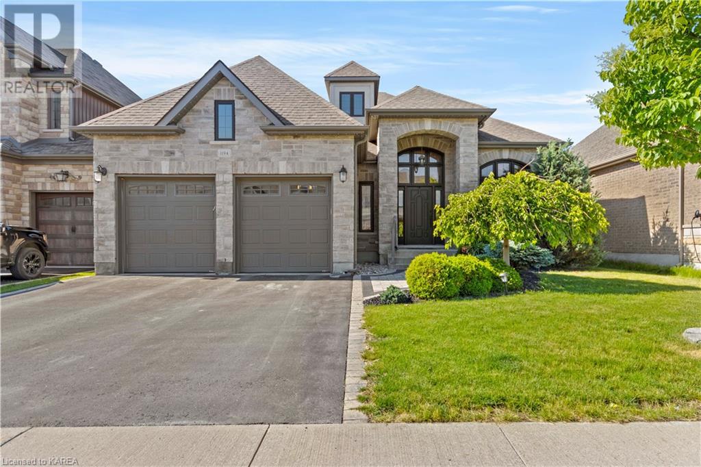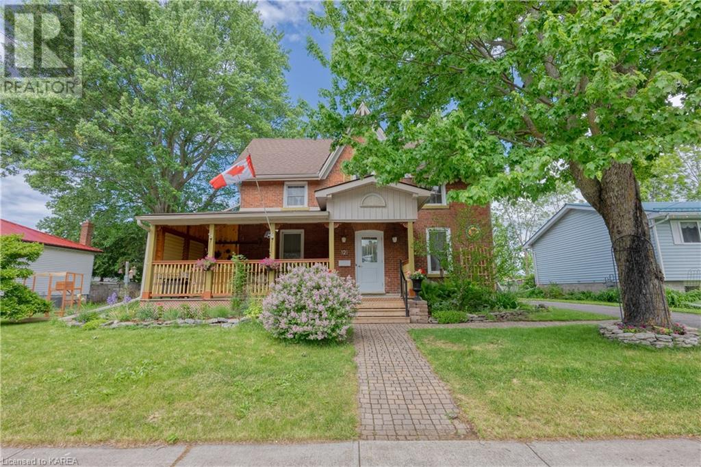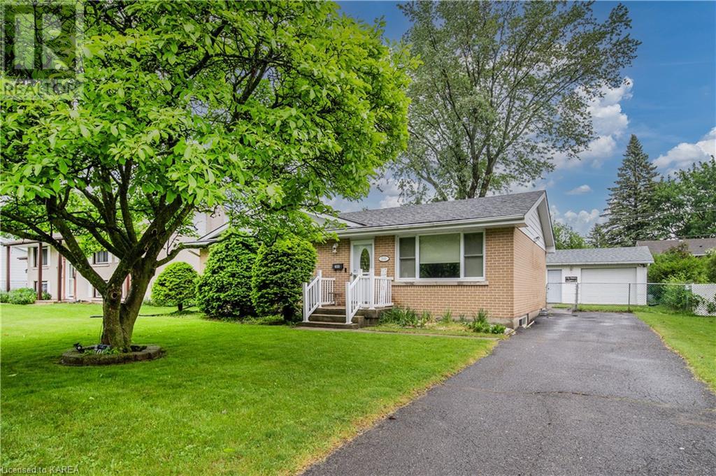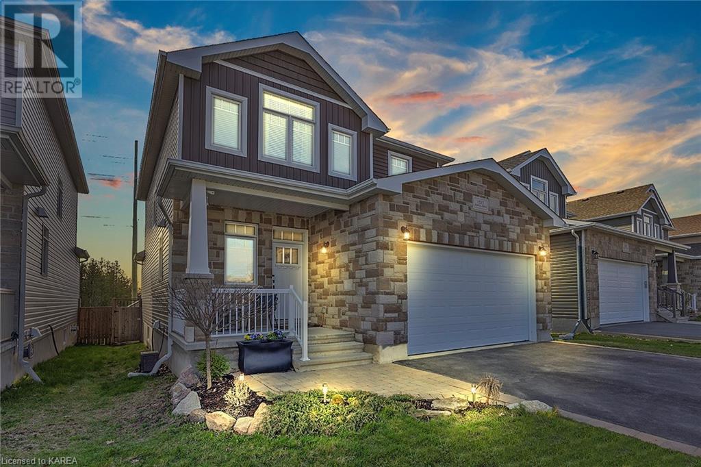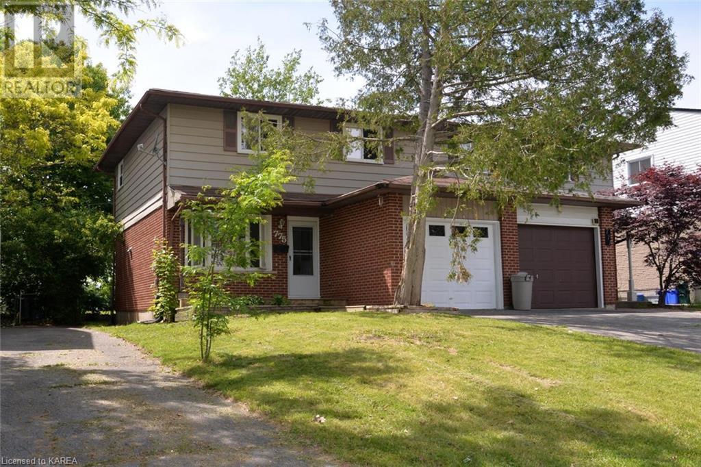809 Windermere Drive
Kingston, Ontario
Welcome to 809 Windermere TO BE BUILT .....buy now and pick your finishes! Brauer homes works with you to suit your style and needs. Located on a 50ft lot,this 1735sqft modern bungalow offering 3 bedrooms, 2 1/2 baths, and a 2 car garage. The basement is unfinished and ready for your imagination. Don't miss out on this great opportunity to customize your new home with a trusted Tarion builder! (id:33973)
8 Wagner Street
Kingston, Ontario
Time to SPRING into ACTION! Experience rural living in the city limits! Welcome to the family community of Glenburnie, where rural living blends with the convenience of city amenities. Nestled in a tranquil setting, this wonderful home offers a unique opportunity to enjoy the beauty of nature while being just moments away from everyday conveniences. Step inside and be greeted by a brand-new kitchen that is sure to inspire your inner chef. With sleek countertops and ample storage, this culinary haven is the perfect space to create delicious meals and make new memories. The new flooring and doors throughout the home add a touch of elegance and freshen the overall comfort. Heating the home is Natural Gas with a new furnace and gas woodstove that heats and lights up the home. Situated on a lovely private lot, this property presents mature trees that provide shade and a sense of privacy. Imagine spending lazy afternoons in your backyard, surrounded by the beauty of nature and the songs of birds. This oasis of calm offers the perfect escape from city life. Walk to the local store, where all the essentials await. Explore the nearby park, where children can run and play to their heart's content. Engage in a game of baseball, creating memories. This quiet location offers a peaceful and tight-knit community atmosphere that is truly special. While embracing the peacefulness of rural living, you'll still benefit from the proximity to city amenities. Five minutes to Hwy. 401 and 15 minutes to Kingston’s downtown waterfront experience and hospitals. Enjoy the best of both worlds as you relish in the quiet of your private home, knowing that schools, shopping centres, and entertainment options are just a short drive away. This unique blend of rural charm and urban convenience makes Glenburnie a highly sought-after community. Discover the allure of rural living today. Schedule a private tour and experience the harmonious balance of nature and city living in this remarkable home. (id:33973)
280 Church Street
Brockville, Ontario
It's a wonderful carefree lifestyle that could be yours to enjoy. 280 Church St, is a 2 storey townhome, situated in the sought-after Butler's Creek development. Positioned on an extra deep lot (172.54 ft), & located close to walking paths, parks, churches & the downtown core, this is a rare find you'll want to snap up immediately. As you enter into the home, your gaze is drawn to the gleaming hardwood flooring throughout the main level. You'll also be provided with direct access to a single car garage from the entrance. The open concept kitchen-dining & living room complete w/ a cozy gas fireplace, will be the focal point for social gatherings. The kitchen offers newer countertops, ample cabinetry & lovely applicances.The second floor presents a large primary w/ensuite & two other sizeable bedrooms with spacious closets. The basement is semi finished offering a rec.room. An association fee of $878.00/ yr. takes care of grass cutting & snow, making this a turn-key, worry free purchase. (id:33973)
Pt Lt 4-5 Perth Road
Westport, Ontario
Vacant land parcel on the east side of Perth Road, just South of Westport. The lot is heavily treed, has approximately 821 feet of road frontage and is just under 3.5 acres in size. Easy access right off the main road and great location just minutes from the Village of Westport or 35-40 minutes to Kingston. (id:33973)
1004 Applewood Lane
Inverary, Ontario
Applewood estates, Executive Loughborough Lake Waterfront community with deeded waterfront access and boat slip, All just 20 minutes north of Kingston. Custom built by Home Valley Builders with every amenity. The stunning bungalow includes 3+1 beds and 3 full baths. Open-concept living space with vaulted ceilings, propane fire place and lots of natural light. Hickory engineered hardwood floor and tile throughout the main level. Custom Hawthorne kitchen with beautiful quartz countertops, stainless appliances and pantry. Large Primary bedroom suite with custom walk-in closet, ensuite which includes tub and walk-in shower. Like to entertain, the front bedroom/office has been converted into a custom bar area. Easily converted back to an office or bedroom with bathroom attached. The Walk-out lower lever is fully finished with 2 bedrooms above grade, plus and additional den, full bath and home gym. The rear yard boasts a large deck stretching across the entire home, stone patio below with fire pit and limestone retaining wall and all fully fenced. ICF foundation, in-floor radiant heat, propane forced air furnace with A/C, Heated garage and paved circular driveway are just some of the upgrades this home has to offer. (id:33973)
174 Mcnally's Lane
Westport, Ontario
Welcome to 174 McNally's Lane - a beautiful level access property located on the south shore of Upper Rideau Lake, which is part of the Heritage Rideau Canal System. This Seahawk home sits back from the waters edge on a nicely landscaped lot and has a double car, detached garage with an attached carport - great for storing vehicles out of the elements. This bungalow has three main floor bedrooms with the primary bedroom having its own full en-suite bathroom and direct access to the large deck. Just off the foyer is a full bathroom and laundry area that leads to the main living area consisting of an open concept kitchen, dining room, living room, with an airtight Yotul Wood-stove and soaring cathedral pine ceilings. Stepping out from the dining area, there is a beautiful 3-season sun-room with Sunspace windows and a large, luxurious hot tub. From there you can head out to the large front deck that has Trex Decking, making it almost maintenance free. The lower level is partially finished with a second kitchen, large recreation room area, 2-pc bathroom and an unfinished area for storage and utilities. The home is serviced by a drilled well, septic system, geothermal heating and an on-demand generator back up system. The lot has level access to the two large docks where you can enjoy miles of boating, swimming and fishing opportunities on the Rideau System. Away from the lake and on the other side of the home, you’ll find a small orchard, beautifully landscaped gardens and a paved lane-way. This waterfront home is located just a few short minutes south of the town of Westport, where you’ll find all amenities, entertainment and dining. (id:33973)
17 Rudd Avenue
Kingston, Ontario
Discover your slice of paradise in the charming hamlet of Eastview, nestled along the picturesque St. Lawrence River. This rustic 3-bed, 1 bath cottage, ideal for year-round living, boasts unparalleled views and direct water access. With a million-dollar panorama awaiting your gaze, imagine unwinding on the natural stone terrace, soaking in the serenity. Nearby Treasure Island Marina offers convenience, while private stairs lead to a beautiful piece of the shoreline. Embrace the opportunity to transform this gem into your dream retreat. Schedule a viewing today and seize this enchanting waterfront lifestyle! Metal Roof (2010), Gas Furnace (2010), updated windows (2010), Water system (2012), Hot water tank (2019), Well pump (2021) (id:33973)
1194 Crossfield Avenue
Kingston, Ontario
Stunning, Custom Built, All Brick & Stone bungalow nestled along a stretch of desirable properties on Crossfield Avenue. Built by Haynes Classic Homes in 2012, this property has been meticulously maintained and updated over the years. Incredible architecture and drywall accents throughout. Enter into your massive foyer with soaring 2-storey ceilings, abutting a formal dining room with a vaulted barrel ceiling. Gourmet Kitchen with stainless Steel appliances and quartz countertops, highlighted by a coffered Barrel ceiling. Large Living room with gas fireplace and floor to ceiling stone work. 3+2 Bedrooms, 3 Full Bathrooms. Engineered Hardwood Flooring and Custom Tile-work throughout. Main floor laundry leading to an attached 2-car garage. Professionally Finished basement (2020). New Carrier Furnace and Heat Pump (2024). No detail has been overlooked. Full 3D Floor plans and Virtual Tour available. (id:33973)
121 Thomas Street E
Napanee, Ontario
Stately Victorian Napanee red brick, with too many updates to list. Lovingly restored and updated over the past 20 years, it's time for this home to be yours. With tremendous curb appeal, you will feel proud to come home to, if the front porch isn't enough to convince you, then spending the days soaking up the beauty of the extra large 1/2-acre lot from your poolside vantage point will. Dive deep into the in-ground pool with a comfortable rubberized coated concrete pool deck and enough space to have friends over for a BBQ. Should the luxury of living life poolside bore you, then head inside the brand-new kitchen (April 2024) with Quartz countertops, stainless steel appliances and a built-in microwave range hood. Marvel at the wide baseboards replicated to match the originals, high ceilings and tall windows, the grand completely rebuilt centre staircase and the new flooring throughout. With 3 bedrooms, 2 full upstairs bathrooms, a half bathroom downstairs, a sitting room, an L-shaped kitchen/living/dining and all the outdoor living space available, you will have lots of room to raise a family and host extended family gatherings. All of this with the added bonus of a quiet dead-end street within walking distance to fantastic restaurants and shopping. Schedule your private showing today. (id:33973)
300 Chelsea Road
Kingston, Ontario
ATTENTION FIRST TIME HOME BUYERS, DOWNSIZERS AND/OR INVESTORS! 300 CHELSEA ROAD IS CONVENIENTLY LOCATED IN KINGSTON’S HENDERSON NEIGHBOURHOOD, CLOSE TO SCHOOLS, PARKS AND SEVERAL OTHER AMENITIES! WITH ORIGINAL HARDWOOD THROUGHOUT, THE MAIN LEVEL OFFERS AN OPEN LIVING/DINING AREA, WITH AN EAT-IN KITCHEN, ALONG WITH 3 LARGE SIZED BEDROOMS, A 4PC MAIN BATH AND A 2 PC BATH. THE LOWER LEVEL OFFERS IN-LAW POTENTIAL WITH AN OPEN REC-ROOM WITH A 4TH BEDROOM, LARGE STORAGE/LAUNDRY AREA AND A WALKUP TO THE REAR YARD. THE EXTERIOR FEATURES A LARGE 17’ X 24’ DETACHED GARAGE FULLY INSULATED WITH A PONY PANEL, MAKING IT IDEAL FOR A WORKSHOP OR ADDED STORAGE. RECENT UPDATES INCLUDE: A/C (APPROX. 2020), AND MORE! DON’T MISS OUT ON CALLING THIS HOUSE, A PLACE TO CALL HOME! (id:33973)
1523 Albany Drive
Kingston, Ontario
It's not often that we discuss nice views and stunning sunsets with homes in subdivisions but those are definitely some amazing features of 1523 Albany Drive. With a second floor deck that looks out to the West into a treed skyline where you have no rear neighbours, you can enjoy that evening view with this gorgeous premium lot. This 3+1 bedroom, 3 bath, 2 car garage home was a previous Driftwood model home for Greene Homes which means it has extra upgrades everywhere you look and that as well as a fantastic layout make this one of the nicest in the neighbourhood. The established family neighbourhood of Cataraqui Woods is less busy than some of the newer development areas with only single family homes as neighbours. This home is minutes away from everything you need for schools, sports, and shopping. As soon as you walk in you'll be pleased with the spacious foyer, front closet, 2pc bath right by the front door and inside garage entry. The amount of natural light gracing the main floor accents the bright upgraded kitchen with it's incredible island, pantry, granite counters, stone backsplash, and gas stove. The kitchen is open to the dining room and spacious living room for that fantastic open concept feel. Upstairs you have your laundry closet, two remarkably spacious bedrooms, a main bathroom also featuring granite counters. Your grand primary suite with a walk-in closet and primary bathroom ensuite featuring double sink vanity with granite counters. The lower level is newly updated with gorgeous flooring in a bright living room and bedroom. The unfinished space is great for a gym but is roughed in for a bathroom if desired. This backyard has a unique dog run right off the deck that makes winter much easier for dog owners and a fully fenced yard with a shed. Sometimes it's more about the layout than the sq ft and this home has that layout that feels like you have room for everything. Don't miss out on this one! (id:33973)
775 Grouse Crescent
Kingston, Ontario
Welcome to 775 Grouse Cres on a quiet street in Kingston's West end. This property has been occupied by a long term tenant and now vacant. Features include: Backing onto Archbishop O'Sullivan Catholic Public School, Public transit at the end of the street, vinyl windows, tiled foyer through to the Dining room and kitchen, updated cabinets in kitchen, stainless steel appliances, rear door to spacious deck, attached single car garage (9'9 x 20') with inside entry, basement fully finished, mirrored bedroom closet doors. Freshly painted, new flooring in Living ,windows professionally cleaned. (id:33973)
Questions? LET’S CHAT
Your Team Kingston is ready to jump in and answer your questions. We’d love to kick off the experience with you today. Get in touch with us to get the conversation started and we’ll lead the way.
CONTACT US
info@yourteamkingston.com
VISIT US IN PERSON
1329 Gardiners Rd, Suite 105
Kingston, Ontario K7P 0L8


