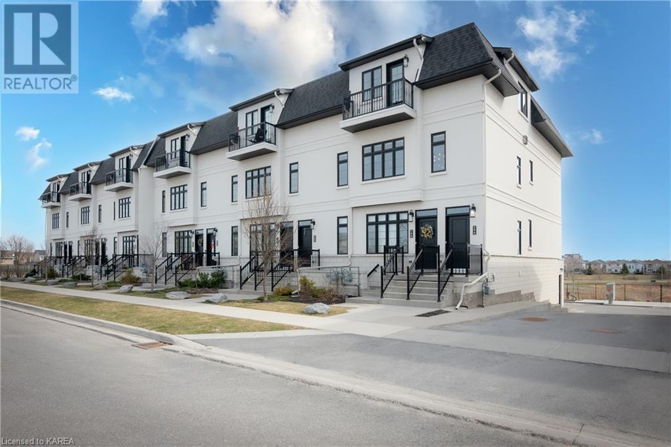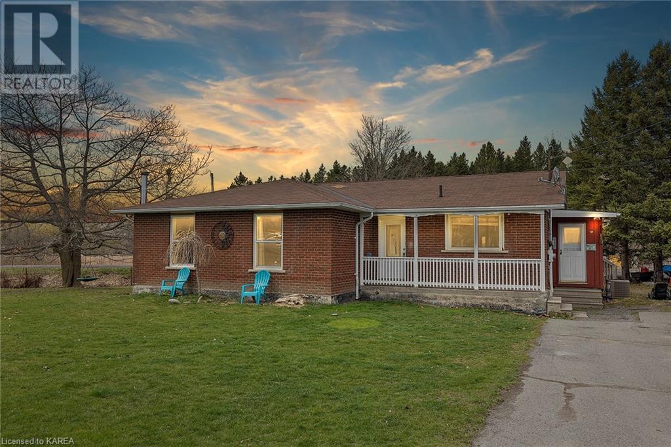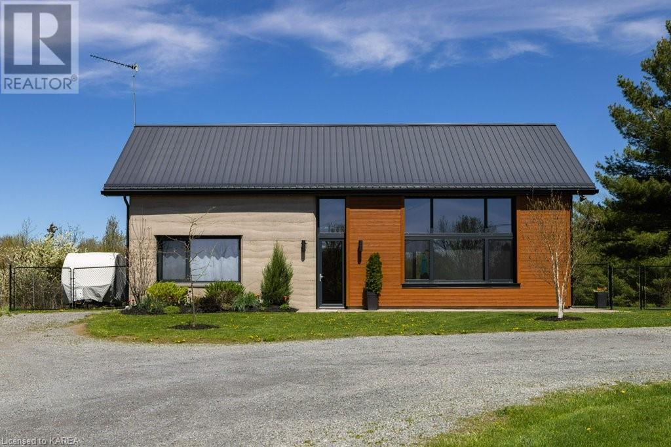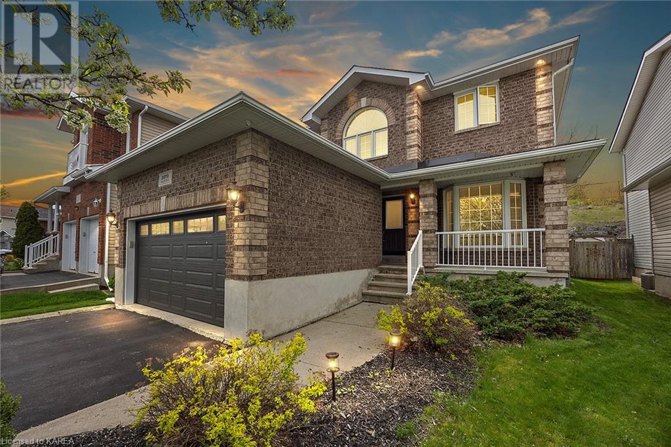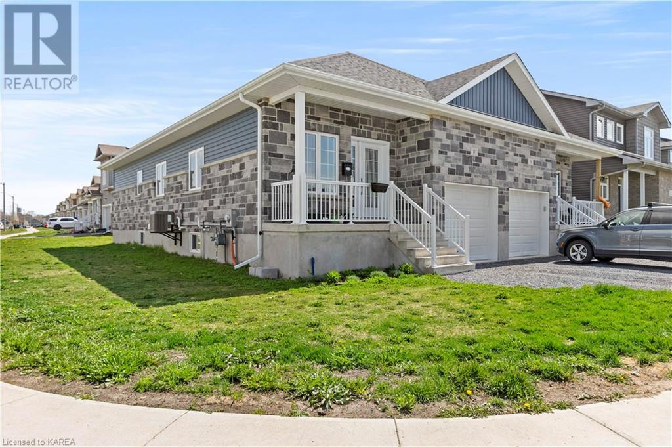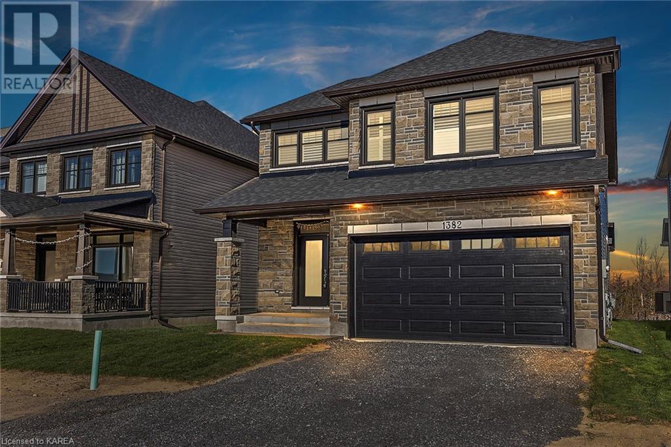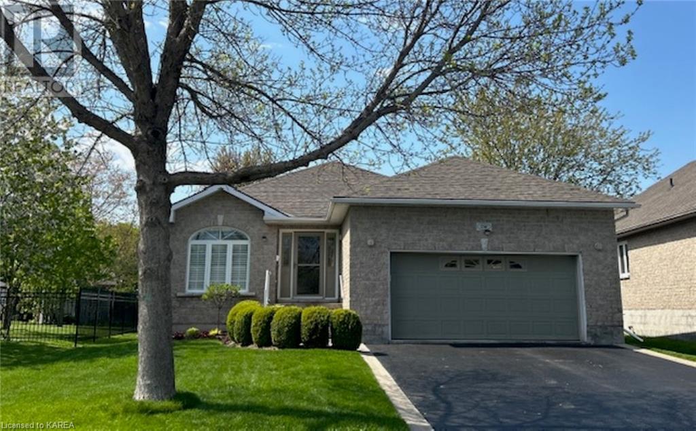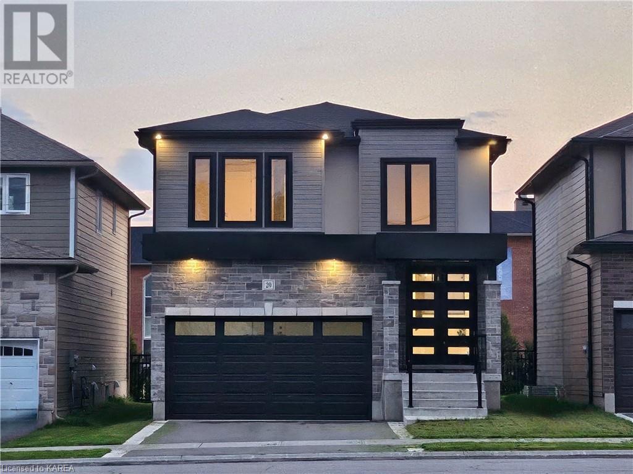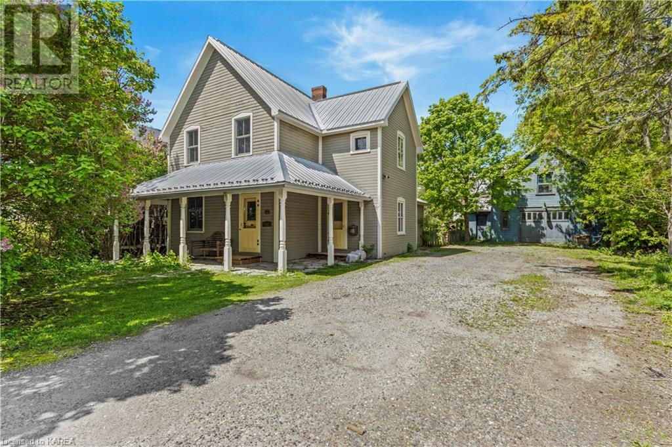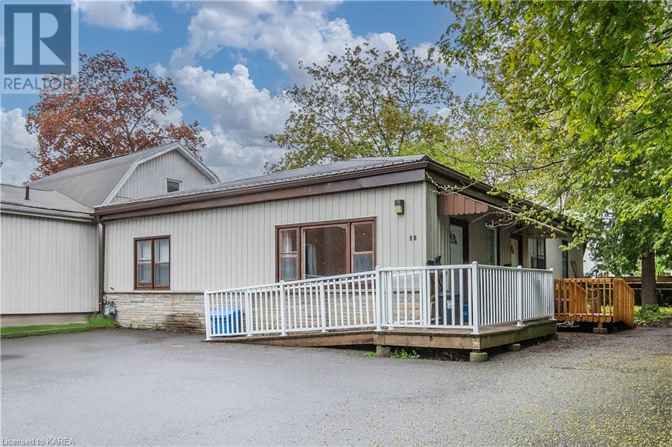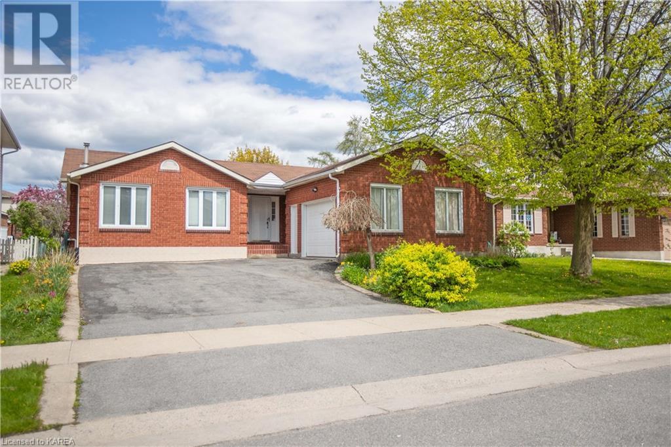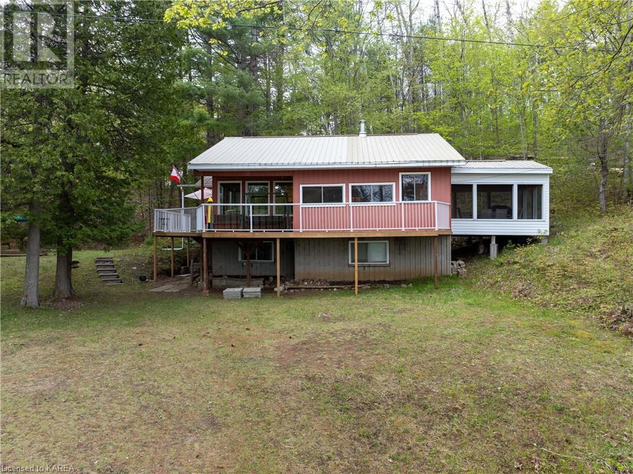1005 Terra Verde Way Unit# 206
Kingston, Ontario
Dazzling stacked townhome condominium, built in 2019, with beautiful finishes, designed by Stone & Associates. This 2-level end-unit offers 45+ potlights, +/- 1600 square feet of living space, an outdoor parking space and a 2-car tandem garage that is heated and has space for storage, as well as visitor parking and a playground. The main level features an open concept living room/dining room/kitchen with laminate flooring, lots of natural light, high-end built-in Fisher & Paykel and Bosch appliances, quartz countertops and a wood breakfast bar, stunning modern cabinetry, and a full wall of pantry with a hidden laundry area. Two spacious bedrooms with double closets and Juliette balconies as well as the main 4-piece bathroom round out this level. The whole upper level is dedicated to the primary bedroom which features laminate flooring, a walk-in closet, a walk-out to a balcony, and a 3-piece en-suite bathroom with stunning tile work. This luxury unit is the epitome of executive living, conveniently located in Kingston’s west-end close to public transit, next door to Costco, close to shops, restaurants, and entertainment, easy access to Highway 401. (id:33973)
372 Kingston Mills Road
Kingston, Ontario
*Attention Investors!* - Welcome to 372 Kingston Mills Road! This charming bungalow features 3 bedrooms and 1.5 bathrooms on the main floor with a large living room space that has an electric fireplace to cozy up to and a door to the back deck where you can enjoy your morning coffee on or can BBQ with the family! The finished basement has it's own entrance and features 2 bedrooms, a kitchen, a laundry room, a large and open living space with a wood fireplace, a bathroom, and tons of storage space. This home will give you a quiet rural feel while being just minutes away from Kingston's lively East end that is home to schools, grocery stores, shopping, restaurants, walking trails and so much more with just a quick trip to the the highway as well! Don't miss out on your chance to own this home! (id:33973)
6189 Battersea Road
Battersea, Ontario
A remarkable, intensely modern two-bedroom, two-bathroom rammed earth home just over twenty minutes north of Kingston. Perhaps you'll recognise the centuries-old construction technique instantly - the walls (they are two feet thick and utility costs last year averaged $172 per month) give the illusion of a sand beach stood on end like a painting. Heat is provided by a four-zone in-floor radiant hot water system and the floors on the vaulted open-plan main level are concrete. There is an HRV to regulate humidity levels and a state-of-the-art water filtration system. There are German windows and doors so substantial that when you lever them open or closed they feel lifted from some metropolitan art gallery. The metal roof wraps up the pine-clad ceilings like a space-age raincoat. The loft makes for a presidential sort of hideaway (with an ensuite Richard Branson wanted for his island, is what I hear). The lot is a completely fenced and entirely awesome two acres. There is drainage beneath the undulating lawns and a dark, soft-edged cliff off in the corner that comes across like a giant’s pillow. I haven’t even mentioned the post and beam, the high-end appliances and induction stove, or the mile of quartz counter you lean on to contemplate the state of the world, and those ceilings so far off that laying on the couch the knots in the pine blink like night-sky stars, and every drifting thought gathers as high, gauzy cloud. (id:33973)
2070 Balantrae Circle
Kingston, Ontario
Welcome home to 2070 Balantrae Circle. This property has curb appeal plus and is tucked within a quiet enclave of homes in Conservatory Pond located in Kingston's west end. A well maintained four bedroom, three and a half bathroom family home close to great schools, parks and more. This thoughtful layout allows you to enter to a spacious foyer with close by powder room, access to garage and convenient main floor laundry room with built in upper cabinetry. The dining room is highlighted by the half wall with decorative columns and tray ceiling detail. U-shaped kitchen with warm wood cabinetry accented by stone counters, island, marble backsplash and bonus office nook. Dining area off of the kitchen leads to a great outdoor space right through the patio door featuring deck with pergola, on grade pool, raised garden bed, pool shed and easy care river rock landscaping accented by the privacy of a rear rock wall. Bright and open living room overlooking the yard. The second floor features large primary room with double closets and five piece ensuite with double vanity. Three well sized additional bedrooms and full main bath. The lower level has a fully equipped media room with speakers, home gym area, billiards space complete with built in bar feature and full bathroom. For the tech savvy individual there is wiring for intercom, security cameras, and an internal network for phone, internet, and TV. Extra storage is not a problem with shelving in the garage. (id:33973)
57 Potter Drive
Odessa, Ontario
Welcome to 57 Potter Drive in charming Odessa! This semi-detached bungalow with lovely stone and vinyl siding sits on a spacious corner lot on Potter Drive and Brennan Crescent. Step into the large foyer, leading you into the heart of the home—a bright open concept kitchen, living, and dining area. The main level features 3 generous sized bedrooms, including a large primary bedroom, and a convenient 4pc bathroom. The full unfinished basement has lots of potential for additional living space and customization. Parking is available with the attached single car attached garage and 2 car driveway. Odessa is a growing community, with easy access to Kingston and Napanee, and proximity to schools, parks, shops, and more. Don't miss the opportunity to make this your new home sweet home! (id:33973)
1382 Monarch Drive
Kingston, Ontario
This beautiful family home has an endless list of stunning upgrades that you will appreciate! From the moment you enter the double front door, into the spacious foyer and throughout each level, you will admire every detail of this amazing home built by Tamarack. The Payton model, elevation 'B', offers almost 2700 sq ft of finished living space all backing onto the future park, so the views of surrounding nature are promised! Featuring an upgraded kitchen w gorgeous modern cabinets, tile backsplash, gas stove, oversized island, all open to the family room and perfect for entertaining or keeping an eye on the little ones! On the upper level, you will find 4 beds, 2.5 baths, upper level laundry room complete w sink & cabinets, large linen closet and jack & jill bathroom w extra-wide hallways. The upgrades continue w 9 ft ceilings on the main & lower levels, potlights, matte maple flooring throughout & ceramic tile in all of the wet-areas (carpet-free), quartz countertops in all bathrooms, custom blinds for all windows on each level, and finally, don't forget the premium lot with no rear neighbours! The basement has development potential w two large & bright windows, rough-in bathroom, and tons of storage space. Located in the newest development off of Cataraqui Woods Drive North, this is an extremely desirable home! (id:33973)
256 Smuggler's Cove Drive
Kingston, Ontario
Unique and sought after, spacious backyard sets of this well maintained all stone (Shouldice) 3 bedroom, 2+1/2 bath, home. Hardwood and ceramic floors throughout most of the main level, with an updated eat-in kitchen with Corian countertops and patio door walkout to a 12'x12' composite deck with aluminum railings. Primary bedroom offers 4 pc walk-in closet and separate entrance leading to deck. Lower level offers large recreation room 16 x 32' with gas fireplace and 2 pc bath, with plenty of additional space for future use. Furnace and A/C 2019. Enjoy the spectacular sunsets from your landscaped backyard. Great location within walking distance to Lake Ontario, Lemoines Point, The Landings Golf Course and a short drive to downtown and shopping, makes this a wonderful place to call home. (id:33973)
20 Park Crescent
Amherstview, Ontario
This two storey family home has fantastic curb appeal on the exterior and stunning finishes on the interior that will catch your eye! It offers an open concept floor plan that is sure to please with a design and layout that is very favourable! With approximately 3,000 sq ft of finished living space over three levels, there is ample room for everyone! Featuring 4 +1 beds that are spacious, 3.5 baths, including master with 4-piece ensuite & walk-in closet, gorgeous kitchen design, neutral colours & stylish accents, upgraded lighting fixtures, pot lights throughout, upper level laundry room, finished basement with rec room, additional bed & bath, double car garage, . What a beautiful place to call home - this is your opportunity to live in Lakeshore, which is the newest part of Amherstview! (id:33973)
244 James Street
Kingston, Ontario
244 James St, situated among the lilacs in lovely Barriefield Village. The best of an old world era meets modern updating in this charming 1871 built home. Nearly 20 years ago there was a wonderful renovation with a two story addition creating a dedicated foyer entrance with double closets and an upper level five-piece primary bathroom. The kitchen was remodeled and a main floor laundry room and convenient half bath were done. All of the mechanics were updated as well, the steel roof, new wiring, plumbing and heat system. Charming original features remain, with painted wide plank floors and beautiful trim and doors. The free standing gas stove in the cozy living room and in-floor heat in the primary bath and kitchen are just further examples of thoughtful touches throughout. The surroundings are beautiful here, the scent of lilacs all around and just steps from the adored community Rock Garden. The large backyard is grassy and perfect, with a nice deck & hot tub. Maybe consider having your own chickens- the custom coop is ready! Not long ago, the impressive detached garage was custom built fitting seamlessly into the landscape and the options for its use are endless. 1000 ft.² of space over two levels complete with hydro, double wide doors and extra deep in length. Truly a bonus to have! This is a really special property you would be proud to call home. Come for a look. (id:33973)
89 Dundas Street W
Napanee, Ontario
Looking for a prime investment opportunity in Napanee? Look no further than 89 Dundas Street! Currently divided into two self-contained rental units, is ideal for savvy investors or those seeking supplementary income. The first unit is a charming one-bedroom leased until June 30th; the second unit is a spacious two-bedroom with a flexible month-to-month tenancy. Together, these units generate a monthly gross rent of $2,300 inclusive. Ample parking is available for tenants and visitors. The property's R4 zoning offers versatile future uses, including the potential for a home-based business. Centrally located, 89 Dundas Street is within walking distance to all amenities and downtown Napanee. Take advantage of this prime real estate opportunity with excellent income potential and future versatility. Don't miss out—schedule your viewing today! (id:33973)
127 Greenlees Drive
Kingston, Ontario
Welcome to 127 Greenlees Drive, in the heart of Greenwood Park. This all brick bungalow with an attached 1.5-car garage features 4+2 bedrooms and 2 bathrooms and is resting on a beautiful lot close to parks and schools. The main level of this home offers a living room with a walk-out to the large deck, kitchen with plenty of cupboard space, separate dining room, a spacious bedroom/office, the primary bedroom with a walk-out to the deck, a walk-in closet, and 4-piece ensuite bathroom, two more bright bedrooms, a main floor laundry room, and the main 4-piece bathroom. The lower level features a family room, 2 potential bedrooms, and a large unfinished space with a separate entrance, this space is waiting to be finished according to your personal tastes and has the potential for a secondary suite. The large back deck makes the fully fenced yard perfect for hosting friends and family and there is also a large vegetable garden and pear tree. Conveniently located in Kingston’s east-end, close to the community centre, library, shopping, restaurants, CFB Kingston, RMC, and is a short commute across the Waaban Crossing or the LaSalle Causeway to downtown Kingston. (id:33973)
9 Underside Lane
Godfrey, Ontario
Cottage life is waiting for you! Solidly built cottage on Thirty Island Lake with over 300 ft of shoreline and over 10 acres of land. The cottage sits back from the water with plenty of front yard for recreational activities and has easy access to the lake. The property is very unique with a bridge that extends to a tiny island where the dock is located. The shoreline is a shallow and level entrance with a deeper and rocky access to the water off the island. The cottage features 3 bedrooms and 2 baths and has an open-concept kitchen and living area with a wood-stove and expansive windows that look out over the front yard and lake. The attached sun-room is a perfect place to relax and enjoy time at the lake. The cottage also has a large front deck with glass panels, a full walkout basement that is unfinished and is serviced by a drilled well and full septic system. This property comes with most furnishing included and so is a turnkey purchase! Located just 25 minutes from Westport. (id:33973)
Questions? LET’S CHAT
Your Team Kingston is ready to jump in and answer your questions. We’d love to kick off the experience with you today. Get in touch with us to get the conversation started and we’ll lead the way.
CONTACT US
info@yourteamkingston.com
VISIT US IN PERSON
1329 Gardiners Rd, Suite 105
Kingston, Ontario K7P 0L8


