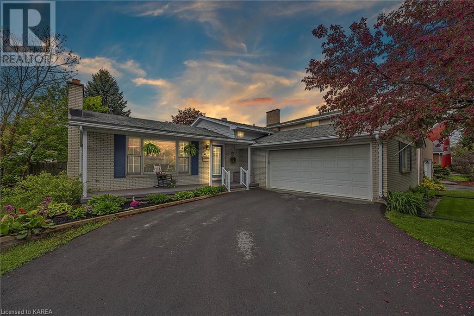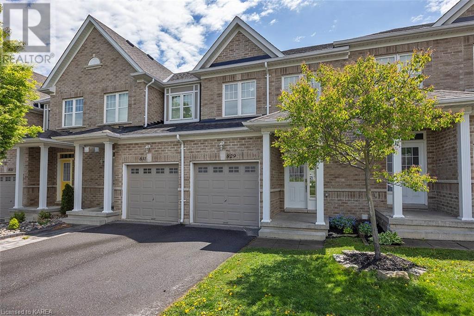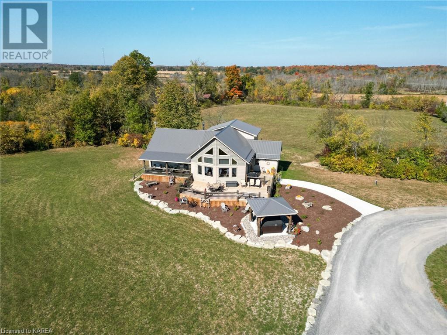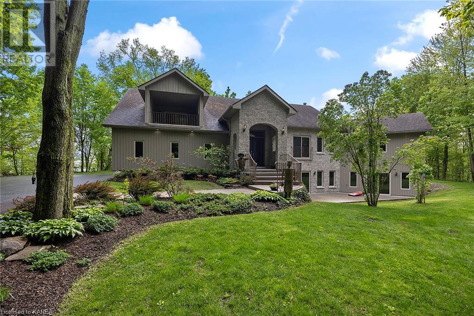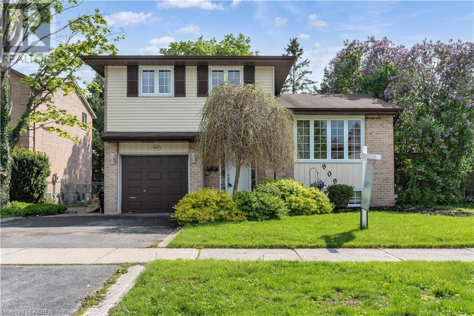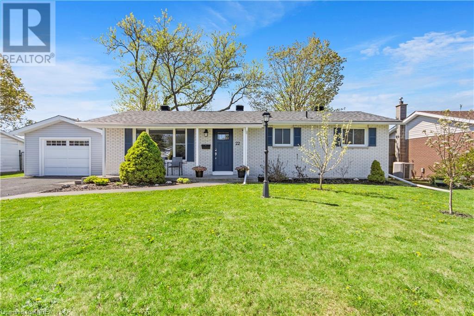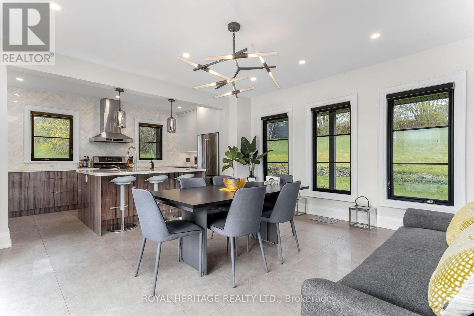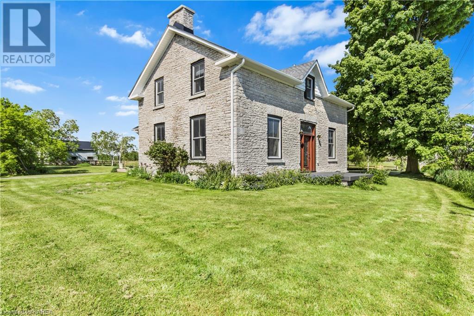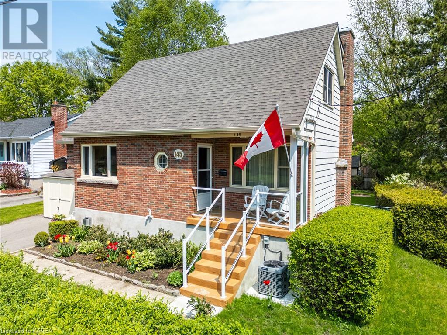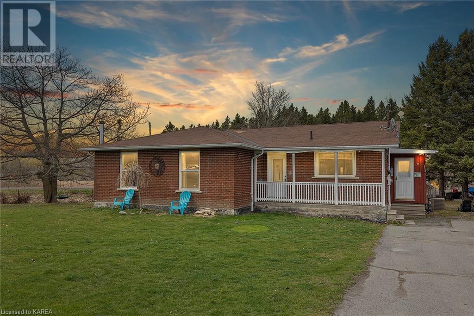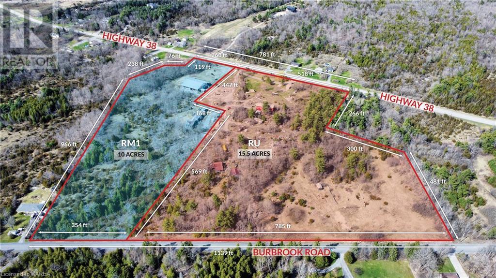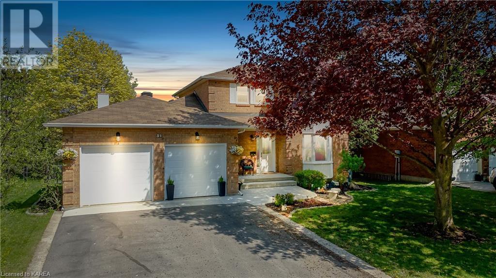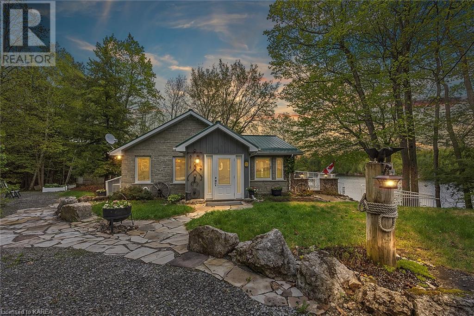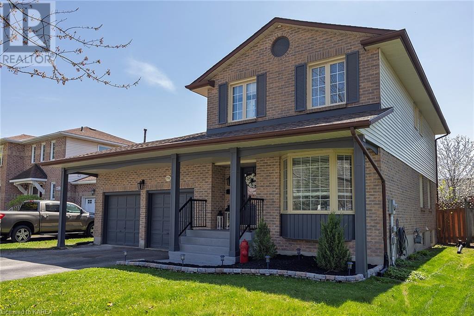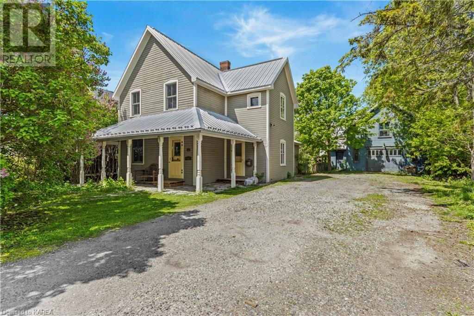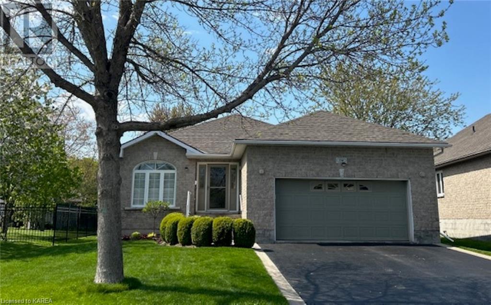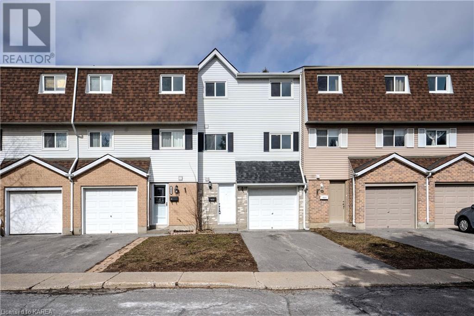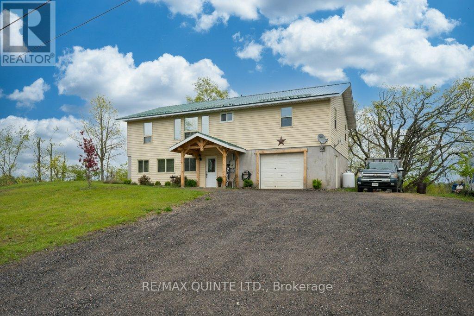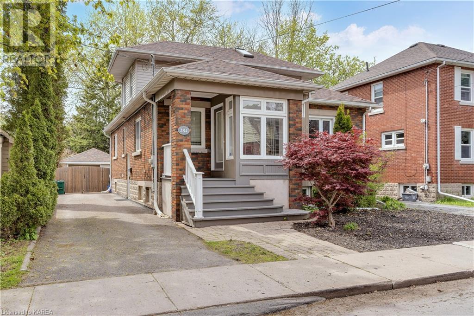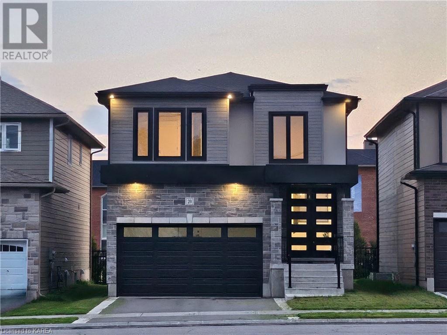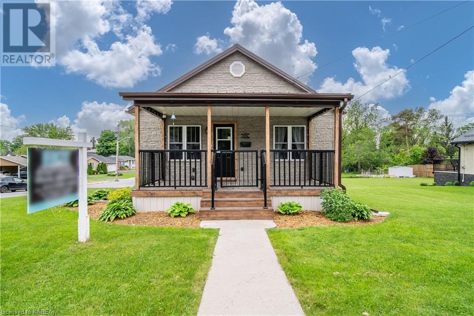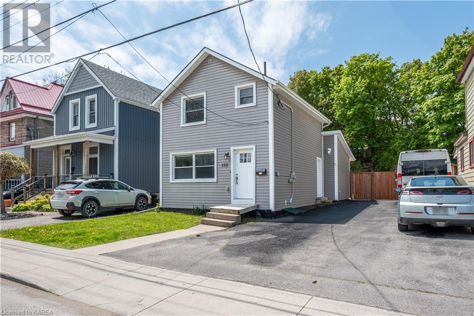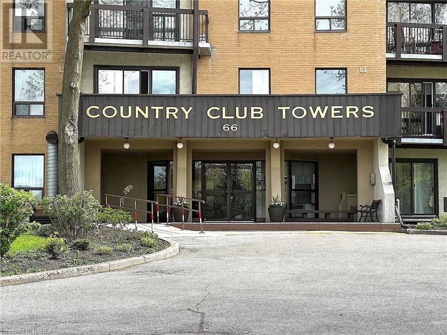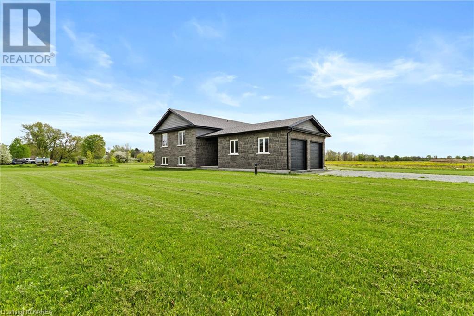342 Avenue Road
Kingston, Ontario
You'll feel right at home the second you arrive. This lovely split level home in Strathcona Park has everything you need and more. The living room, with a fireplace ready for a gas insert, is sunny and bright. There is room for everyone in the Dining Room at all your family gatherings. The Kitchen, renovated in 2014, is large and functional with an island, lots of cupboard space and a door to the rear yard complete with deck, sunshade and perfect perennial gardens. Upstairs are three large bedrooms with parquet flooring under the carpet and a four-piece bathroom. The first lower level has a cozy family room, a two-piece bathroom, renovated laundry room with laundry chute (2022), and a large room that could be easily be an additional bedroom or an office. This level also provides you with inside access to your double car garage with new floor (2022). The second lower level is completely finished and boasts two large rooms that could be used as a rec room, home gym, bedroom, playroom or In-Law Suite. With a new furnace, air conditioning and roof in 2014 this house is a great house to call Home. (id:33973)
829 Newmarket Lane
Kingston, Ontario
In the centrally located neighborhood of River Park sits this gem of a townhouse that has been meticulously maintained and lovingly care for. Easily one of the nicest units in the community, 829 Newmarket Lane boasts 9 foot ceilings, an open concept main floor as well as an abundance of natural light that pours in through the transom windows. Patio doors walk out to a sizable deck and as an added bonus, there is additional visitors parking a stones throw away in both the rear yard and front of the home. Upstairs you will find a sensible and spacious floorplan that includes a large primary bedroom with a walk-in closet and ensuite bathroom, two additional carpet free bedrooms and a second full bathroom. The professionally finished basement of this unit really sets it apart from similar homes. Its design lends itself perfectly to an in-law suite with enough room for a bed, desk, 3-piece bathroom and a kitchenette. This home is perfect for a young family or an investor looking to purchase property for 4 students given it's proximity to downtown, Hwy 401 and its short distance over the Waaban crossing to CFB Kingston. I love this home and think you will too. Come have a look! (id:33973)
738 Miller Road
Tamworth, Ontario
Discover your dream oasis on 16 acres of pristine natural beauty. This newly constructed custom home marries rustic charm with modern conveniences, creating the perfect retreat for those seeking tranquility and comfort. The spacious layout and thoughtful design offer an incredible living experience. The living room features soaring vaulted ceilings with exposed timber beams and a stunning fireplace, serving as the heart of the home and perfect for gatherings. The expansive dining room provides ample space for entertaining with an adjacent kitchen perfect for cooking and visiting at the same time, while a cozy woodstove adds warmth during cooler months. The main floor includes two comfortable bedrooms for peaceful nights and 1.5 baths for your convenience. A practical laundry room is also located on this level. Upstairs, you'll find two loft areas, each with unique character and charm, ideal for additional bedrooms, home offices, or cozy reading nooks, offering versatility and privacy. The finished basement is a true gem, offering extra living space for various activities, whether used as a rec room, home gym, or media center. Additionally, there's ample storage to keep things organized. Outside, decking provides the perfect place to relax, dine, or enjoy the serene surroundings, while landscaped gardens enhance the environment. For ultimate relaxation, indulge in the hot tub sheltered by a charming gazebo. A bonus is the detached 4-car insulated garage/workshop, equipped with a woodstove, hydro, and water, making it ideal for projects, storage, or conversion into a studio. The garage also features its own deck area and additional storage for added convenience. With so much to offer, this property is an escape from the ordinary. Don't miss the opportunity to live the life you've always dreamed of. (id:33973)
2771 Bear Creek Road
South Frontenac, Ontario
A private residence like no other, on the Rideau Water Way on 30 Acres, with1780 + feet on the Rideau. This property and grounds feature an impressive private driveway leading to a custom (Mac Gervan) design, executive family home. The property includes three car garage with inside entry and walk down entry to basement. One-bedroom Bunkie, PICKLE BALL COURT, wrap around decking with hot tub. With over 4,200 square feet (2,856 main floor) of living space. This home displays an open concept kitchen/living/dining room and office with vaulted ceilings, lit by large windows offering stunning views of surrounding foliage/waterfront/wildlife. The kitchen features stainless steel appliances, gas stove, granite countertop and island, custom cabinetry with pull outs. There are 4 bedrooms, one with covered balcony (10.3 X 11.6) 3.5 baths with granite counter tops, custom sinks, and plumbing fixtures, three fireplaces, hardwood, and tile floors. The primary bedroom, with tray ceiling, include own ensuite with claw soaker tub, tile shower, walk in closet, and fireplace Perfect setting to sit on the dock and relax with family/friends and get togethers. The pride of ownership shows, with severance possibilities with over 1,300+ feet of road frontage Become the next owner of this amazing property. (id:33973)
909 Atwood Place
Kingston, Ontario
Atwood Place is a neighbourly street, and a close-knit community, so homes on this street don’t come up often. This home is a four-level split, with unexpected delights. For example, part of the garage has been converted into a den, just off the foyer! There is a great family room on this level too, with the primary living room and dining room just off the kitchen on the second level. These rooms are spacious, and ideal for family life. Upstairs are three bedrooms and a four piece bathroom, while in the basement we find a large rec-room… or fourth bedroom, with another full bath. Another surprise is the endless crawlspace, for unparalleled storage. The backyard here is private, treed and large, with it’s very own she-shed! There is also a pergola and a great deck, let the kids and dogs roam, knowing they are fully fenced in. Come take a look, you’ll love this home! (id:33973)
22 Harvard Place
Amherstview, Ontario
Updated Amherstview bungalow on 75’x120’ lot on very quiet street featuring 3+1 bedrooms and 2 full bathrooms. Backing onto a municipal park in a mature neighborhood, this home has had almost everything improved since 2015. Three bedrooms and 4pce bathroom on main floor with eat in kitchen and rear yard access. Basement has rec room, den/office, 3pce bathroom, and utility room. Amherstview offers most amenities you will need, programming and sports/activities for children, and a sense of community that is often hard to find these days. Just ten minutes to the west end of Kingston, you will appreciate the space and friendly neighbourhood in this detached home compared to alternatives in the price range. Plenty of storage throughout and a detached single car garage for any overflow you may have. A package that appeals to many – whether you are a first time homebuyer, looking to upsize from a condo or semi, or downsizing from a large family home as empty nesters, this home and the neighborhood offers something for everyone. (id:33973)
953 Hogs Back Road
Tweed, Ontario
Your dream countryside retreat awaits! This immaculately renovated home stands as a testament to unparalleled craftsmanship & luxury living. This meticulously restored gem, overseen by an award-winning Toronto designer tastefully blends classic charm with contemporary luxury, creating a serene haven. Step inside & be enveloped by the warmth of hardwood floors and the sparkle of large bright windows, seamlessly leading you through the thoughtfully designed living spaces. The gourmet kitchen is a chef's paradise, featuring custom cabinetry and oversized center island with Italian porcelain countertops and marble backsplash. Whether hosting intimate gatherings or extravagant soirees, this space is sure to impress even the most discerning of guests. Retreat to the sumptuous primary suite, a sanctuary of serenity featuring a lavish en-suite bath and a spacious walk-in closet, offering the ultimate in comfort and relaxation. Step outside to your own private paradise, where sprawling lawns and mature trees create a picturesque backdrop for outdoor activities. Whether lounging on the expansive covered porch and deck, soaking in the hot tub or sipping wine and roasting marshmallows around the fire pit, every day feels like a vacation. The addition of a separate one-bedroom private independent in-law suite further enhances the property's charm and versatility. This suite features a large bedroom with private balcony, luxury bathroom, laundry, comfortable seating area and a full-size kitchen. Conveniently located just a short drive from the city, this home offers the perfect blend of privacy and convenience. Explore nearby hiking trails, charming boutiques, wineries, and local restaurants, or simply soak in the beauty of your surroundings from the comfort of your own backyard. This idyllic setting is country living at its finest. Don't miss your chance to make this exquisite retreat your own schedule a showing today! **** EXTRAS **** 2 furnaces, 2 air conditioner units, 2 hot water tanks to service the main house and the in-law suite completely separately from each other . Designed and updated by RG Interiors of Toronto. (id:33973)
2478 Middle Road
Kingston, Ontario
Beautifully renovated 2 storey limestone house built in the mid 1850s, spanning 8.7+ acres on the corner of Middle Road and Joyceville Road. This is a center floor plan home with 4 bedrooms on the second floor and includes a primary bedroom with a 3pc ensuite. The main floor offers a formal living room, a big sunroom, and a cozy family room complete with an airtight wood stove. Enjoy spending time with family and friends in the lovely combined kitchen and dining area featuring granite countertops, hardwood cabinets, modern appliances, an electric fireplace, and a large island offering lots of counter space and storage. Large windows throughout the home offer beautiful views of the property. Off the back of the home is the convenient mudroom that also leads to the deck. The basement is a full stone foundation. On the property are 2 barns. The first barn features 3 box stalls and is equipped with electricity and water. The separate barn on the property is currently utilized for storage and comes with electricity and water connections, making it suitable for larger animals and/or other purposes. A unique feature of the property is the large pond that could be used as a skating rink. A beautiful character home with many possibilities! (id:33973)
145 Hawthorne Avenue
Kingston, Ontario
Welcome to this charming and immaculate 4 bedroom, 2 bathroom, two-storey home nestled in the picturesque setting of Kingston, ON. This property boasts a generous country-sized lot peppered with meticulously landscaped gardens offering ample space for outdoor enjoyment. Step inside and be delighted by the freshly painted living area, exuding warmth and a cozy ambiance. The main floor also features a conveniently located office, perfect for those who need a quiet space for working from home. Venture upstairs to explore the three bright bedrooms, each exemplifying comfort and roominess. The two bathrooms are designed meticulously, ensuring ease of use and functionality. Equipped with all the big-ticket updates, including new shingles as recent as 2023, furnace, a/c, ductwork,the list goes on. The finished basement presents an ideal spot for getting together with the family or entertaining guests, with a workshop and additional bedroom. The outdoor setting is as appreciable as the indoors, flaunting an interlock patio that makes for great dining or lounge area. The property also comes with two sturdy sheds, providing ample storage solutions for tools and equipment. Situated in a tranquil and friendly neighborhood, this quaint house guarantees your privacy without sacrificing a sense of community. Enjoy the convenience of being in the city while relishing the peacefulness of a country like setting. Call us today! (id:33973)
372 Kingston Mills Road
Kingston, Ontario
*Attention Investors!* - Welcome to 372 Kingston Mills Road! This charming bungalow features 3 bedrooms and 1.5 bathrooms on the main floor with a large living room space that has an electric fireplace to cozy up to and a door to the back deck where you can enjoy your morning coffee on or can BBQ with the family! The finished basement has it's own entrance and features 2 bedrooms, a kitchen, a laundry room, a large and open living space with a wood fireplace, a bathroom, and tons of storage space. This home will give you a quiet rural feel while being just minutes away from Kingston's lively East end that is home to schools, grocery stores, shopping, restaurants, walking trails and so much more with just a quick trip to the the highway as well! Don't miss out on your chance to own this home! (id:33973)
2153-2167 Highway 38
Kingston, Ontario
First-Time Offered For Sale In Generations, High exposure location, with dual zoning on a 25.5-acre parcel with over 780 ft road frontage on Highway 38 with 2 existing road access, and over 1100 ft on Burbrook Rd. 10 acres of RM1 Rural industrial zoning. Plus 15.5 acres of RU general rural zoning. Currently operating as a lumber mill and warehouse. The site is improved with some substantial structures including; A wood frame 100x100 ft approximately a 10,000 sqft structure with a steel roof,120A 120/240 electrical, and high/wide sliding access doors, great space for many uses. A 1750 sqft kiln room with a 24 ft high ceiling, wood frame construction, concrete floor metal roof and siding, 200 amp electrical plus two diesel boilers. This site offers excellent development opportunities and the possibility of severance(s). A good list of allowable uses under current zoning such as light industrial, storage, building supply store, auto body and repair shop, warehousing, contractor’s yard, and residential. Easy 401 access just 2 KM South. The full information package and aerial videos are available upon request. (id:33973)
31 Chartwell Crescent
Kingston, Ontario
Located a short 5 minutes drive to CFB Kingston, RMC and downtown you’ll find this lovingly refreshed 3 bedroom (plus den), 2.5 bath home backing onto green space. The main level features a well equipped kitchen with granite countertops, plenty of cupboard space and a wine fridge, a separate dining area, a half bath and a comfortable living room with a gas fireplace framed with built in shelving. Head upstairs to find the primary bedroom with ensuite, 2 additional bedrooms and a 4 piece bath. The lower level features 3 separate living spaces, perfect for that home gym, a rec room and additional space to put the spare bed or home office. Topping off this great buy is a beautifully landscaped yard showcasing separate entertaining areas with no rear neighbours, an oversized 2 vehicle garage with inside access and a double wide driveway. (id:33973)
8126 Perth Road
Perth Road Village, Ontario
Just a short drive from Kingston or Westport, nestled among mature trees, this magical property on Buck Lake is waiting for you to call it home. From the moment you drive down the private lane, see this charming stone cottage and take in the first view of the lake and Pulpit Island, you will forever call this home. The main floor of this charming stone raised bungalow boasts floor to ceiling windows and patio doors to the wrap around deck and is complimented by the open concept living room, dining room and a kitchen with dedicated prep nook that can cater to any and all gatherings. You will find one bedroom and a full bathroom with clawfoot tub to soak in after a day on the lake and access to the loft, where you can get away to read your favorite book. The lower level has two additional bedrooms (that could easily be three), a 4 piece bathroom, laundry closet, cozy rec room with propane fireplace and like upstairs, floor to ceiling windows and patio doors so that you never lose the view. You walk out into a three season space under the deck, where you'll spend many nights playing cards/games. Just a few steps from the main house, your guests will enjoy their own space, complete with a single/double bunkbed, toilet, sink and their own outdoor shower. Take the stone steps down to the lake, pop open the cabana and host the best dock party around! There is plenty of room on the dock for all sorts of activities and the boat house is ready and waiting to house your watercraft of choice. (id:33973)
798 Davis Drive
Kingston, Ontario
Ever feel like you've walked into House & Home Magazine? This is exactly what you will find at this beautiful two story home nestled into the heartbeat of the west end. The main floor boasts an extended living room space, that is currently set up for cozy movie nights and a nook for reading or whiskey tastings. Carry on into the kitchen/dining room that is perfect for entertaining - no shortage of delicious plates will be created and enjoyed here. We round out the main floor with a super cute powder room, laundry closet and direct access to a true double car garage like no other - this is the ultimate hang out - heated and insulated, the TV is all set up and ready to go. The lower level is a teenager's dream - two good sized bedrooms, both with great closet space, a great space to house your hobbies and a rough-in ready and waiting for another bathroom. The second level has two good sized bedrooms, main full bathroom plus the primary bedroom with great closet space and ensuite. I've saved the best for last... from the dining room, enter your backyard oasis - oversized deck with gazebo, gas BBQ hook-up, raised garden beds, garden shed AND your own pond with waterfall! Newer Furnace and A/C in 2021 and Roof also re-shingled in 2021! Don't waste time looking any further than 798 Davis Dr for your forever home. (id:33973)
244 James Street
Kingston, Ontario
244 James St, situated among the lilacs in lovely Barriefield Village. The best of an old world era meets modern updating in this charming 1871 built home. Nearly 20 years ago there was a wonderful renovation with a two story addition creating a dedicated foyer entrance with double closets and an upper level five-piece primary bathroom. The kitchen was remodeled and a main floor laundry room and convenient half bath were done. All of the mechanics were updated as well, the steel roof, new wiring, plumbing and heat system. Charming original features remain, with painted wide plank floors and beautiful trim and doors. The free standing gas stove in the cozy living room and in-floor heat in the primary bath and kitchen are just further examples of thoughtful touches throughout. The surroundings are beautiful here, the scent of lilacs all around and just steps from the adored community Rock Garden. The large backyard is grassy and perfect, with a nice deck & hot tub. Maybe consider having your own chickens- the custom coop is ready! Not long ago, the impressive detached garage was custom built fitting seamlessly into the landscape and the options for its use are endless. 1000 ft.² of space over two levels complete with hydro, double wide doors and extra deep in length. Truly a bonus to have! This is a really special property you would be proud to call home. Come for a look. (id:33973)
256 Smuggler's Cove Drive
Kingston, Ontario
Unique and sought after, spacious backyard sets of this well maintained all stone (Shouldice) 3 bedroom, 2+1/2 bath, home. Hardwood and ceramic floors throughout most of the main level, with an updated eat-in kitchen with Corian countertops and patio door walkout to a 12'x12' composite deck with aluminum railings. Primary bedroom offers 4 pc walk-in closet and separate entrance leading to deck. Lower level offers large recreation room 16 x 32' with gas fireplace and 2 pc bath, with plenty of additional space for future use. Furnace and A/C 2019. Enjoy the spectacular sunsets from your landscaped backyard. Great location within walking distance to Lake Ontario, Lemoines Point, The Landings Golf Course and a short drive to downtown and shopping, makes this a wonderful place to call home. (id:33973)
1033 Craig Lane
Kingston, Ontario
This pristine newly renovated unit has a brand new kitchen, new flooring, newer windows, freshly painted and ready to move in and enjoy.Perfect for first time homebuyers or an investor you won’t be disappointed with the lifestyle at Craig Lane. Enjoy the pool in the summer without the hard work to maintain it. Centrally located in the west end of Kingston with many amenities with a short walking distance to schools, major bus routes, parks, grocery stores, restaurants, and just a short drive to shopping with swift access to the 401. (id:33973)
180 Skootamatta Lane
Tweed, Ontario
Check out our new video of this beautiful 3 bedroom Waterfront home that is situated on a peaceful & quiet country hilltop setting with amazing views of the Skootamatta River. The open concept main floor boasts a charming living room with cozy propane stove and lots of natural light, adorable eat in kitchen with plenty of cabinetry, appliances and walkout to deck overlooking the back yard. Large primary bedroom with double closets. 2 other nice sized bedrooms and a spacious 4pc bath and laundry. The walkout lower level features a cozy family room with propane stove and a corner space for an office. Bonus room which could easily be a 2nd bathroom. Vanity, toilet and faucet are there, they just need to be plumbed in. Attached garage for all your toys. Metal roof. Relaxing on your deck enjoying the views or maybe doing some fishing or canoeing down the Skootamatta River, this perfect place could be your next home. Minutes to Tweed. (id:33973)
284 Collingwood Street
Kingston, Ontario
Welcome to 284 Collingwood St: Great house in a great location! This home boasts exceptional natural light in almost every space. An updated kitchen with a spacious island and stainless-steel appliances, all complemented by well-kept oak floors throughout. 4-pc bath on the main floor along with two generously sized bedrooms and a bonus den opening onto a large deck. Upstairs features two more bedrooms and a convenient 2-pc bath. The basement offers an additional bedroom, a 3-pc bath, and a versatile rec room currently used as a bedroom. Outside, a detached garage enhances convenience, while the backyard provides privacy and includes a fire-pit, BBQ, and patio set for relaxing evenings. Currently being rented as a 6-bedroom home at $4900/month plus the tenants pay all utilities. This property is also being offered with all chattels, fixtures, furniture, utensils, and cooking ware included. An ideal opportunity for Queen's University parents or savvy investors seeking a dream rental property, or someone wanting to stake a foothold in a great downtown southside location. (id:33973)
20 Park Crescent
Amherstview, Ontario
This two storey family home has fantastic curb appeal on the exterior and stunning finishes on the interior that will catch your eye! It offers an open concept floor plan that is sure to please with a design and layout that is very favourable! With approximately 3,000 sq ft of finished living space over three levels, there is ample room for everyone! Featuring 4 +1 beds that are spacious, 3.5 baths, including master with 4-piece ensuite & walk-in closet, gorgeous kitchen design, neutral colours & stylish accents, upgraded lighting fixtures, pot lights throughout, upper level laundry room, finished basement with rec room, additional bed & bath, double car garage, . What a beautiful place to call home - this is your opportunity to live in Lakeshore, which is the newest part of Amherstview! (id:33973)
228 Bridge Street W
Napanee, Ontario
Welcome to your new home in Napanee, ON. This house has three bedrooms and two bathrooms, offering a perfect blend of comfort and style. As you step inside, you'll immediately notice the careful attention to detail that has gone into every inch of this residence. The entire home has been lovingly redone, showcasing modern upgrades and tasteful finishes that create an inviting and aesthetically pleasing atmosphere. Indulge in luxury in the main bathroom, which showcases an inviting air tub, providing a soothing sanctuary after a long day. The basement of this home serves as a unique retreat, featuring a private bedroom and a well-appointed bathroom. Additionally, the basement hosts a versatile rec room, complete with a gas wood stove that adds a cozy ambiance, making it the perfect space for relaxation and entertainment. For those who appreciate the joy of outdoor cooking, the natural gas BBQ hookup near the back step adds a convenient touch. Convenience is key with this property, as it is strategically located near the hospital, ensuring easy access to essential medical services. When it comes to daily needs and leisurely shopping, a short drive will take you to a variety of retail options. The outdoor space of this residence complements the interior, providing a private haven for gardening, entertaining, or simply enjoying the fresh air. Seize the opportunity to make this beautifully redone home in Napanee your own. Embrace the comfort, style, and convenience that define this residence, and schedule a showing today to experience the warmth and charm it exudes. (id:33973)
150 Patrick Street
Kingston, Ontario
Welcome home to this quaint, cozy & lovingly maintained 2 storey in Kingston’s popular ‘Fruitbelt’. Boasting hardwood & ceramic slate floors throughout, the main level is host to a bedroom with versatile use accessed via stylish French doors, followed by a beautifully tiled 2pc powder room. The open concept kitchen is fully equipped with stainless steel appliances & offers a tile backsplash & a peninsula counter connected to the large living room sheltered under a soaring cathedral ceiling & potlights. The upper level possesses 2 additional bedrooms generous in size, along with a 4pc main bath. The private backyard backs onto a wall of limestone & provides plenty of outdoor space for an assortment of activities or relaxation. Located very close to a bus route & a short walk from Skeleton Park & historic Kingston’s downtown amenities, Hotel Dieu Hospital, & just over a 20 minute walk from Queen’s University & KGH. (id:33973)
66 Greenview Drive Unit# 611
Kingston, Ontario
Great 2 bedroom condo located in well loved Country Club Towers. Proximity to the Rideau Trail, shopping, bus stops, major roads, and the Cataraqui Golf and Country Club make this an ideal place to live. Wait! It gets better! Add a parkland setting, pool, exercise room, party room, games room, and a bicycle room! Combined dining room/living room offers ample space for entertaining. Roomy primary bedroom, second bedroom (or study), 4 piece bath and in-suite storage room round out this great condo. One assigned, deeded parking space included. (id:33973)
101 Bittersweet Road
Harrowsmith, Ontario
UPGRADED TERRY GRANT HOME ON AN EXCELLENT LEVEL LOT IN SOUTH FRONTENAC'S NEWEST SUBDIVISION CALLED PLEASANT VALLEY ESTATES. THIS FULLY FINISHED 1352 SQUARE FOOT HOME ALSO HAS A FULLY FINISHED BASEMENT. STONE FRONT WITH VINYL SIDING THIS UPGRADED HOME IS A MUST TO VIEW. 4 BEDROOMS, 3 BATHROOMS AND A LARGE DOUBLE CAR GARAGE. CENTRAL FOYER BETWEEN THE GARAGE AND THE RAISED BUNGALOW OFFERS SLIDING GLASS DOORS TO A FINISHED FENCED PATIO. A MUST TO VIEW. (id:33973)
Questions? LET’S CHAT
Your Team Kingston is ready to jump in and answer your questions. We’d love to kick off the experience with you today. Get in touch with us to get the conversation started and we’ll lead the way.
CONTACT US
info@yourteamkingston.com
VISIT US IN PERSON
1329 Gardiners Rd, Suite 105
Kingston, Ontario K7P 0L8


