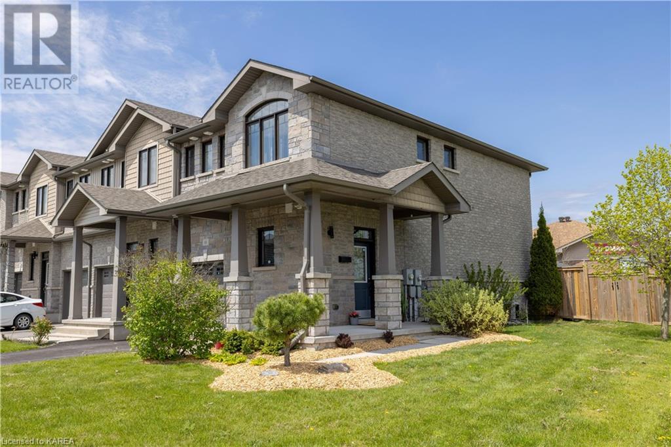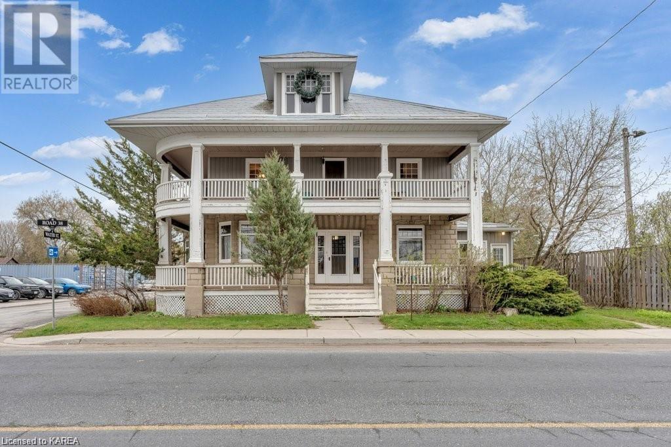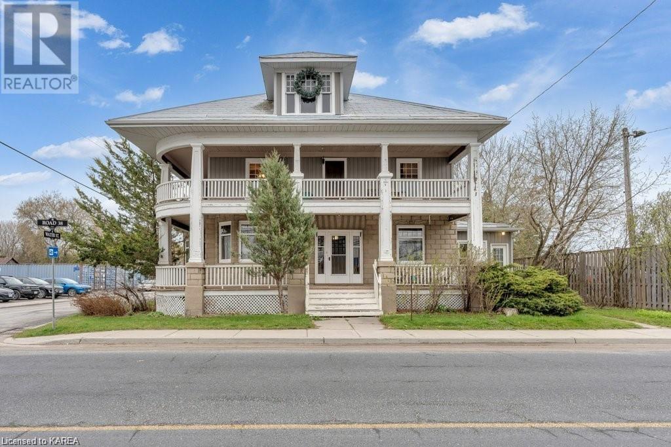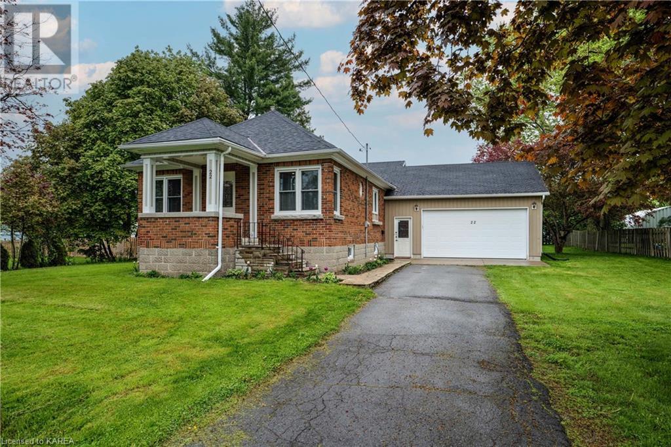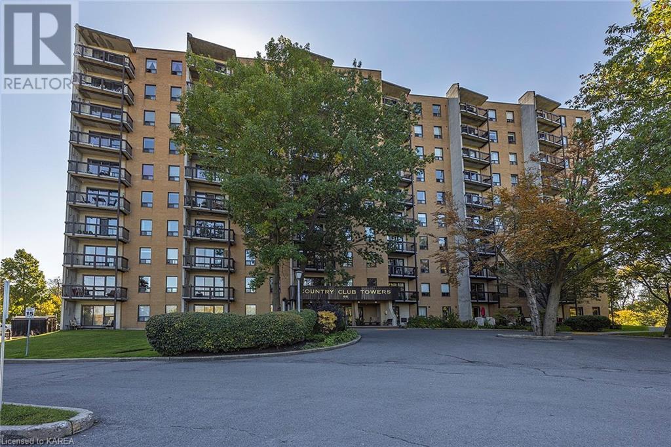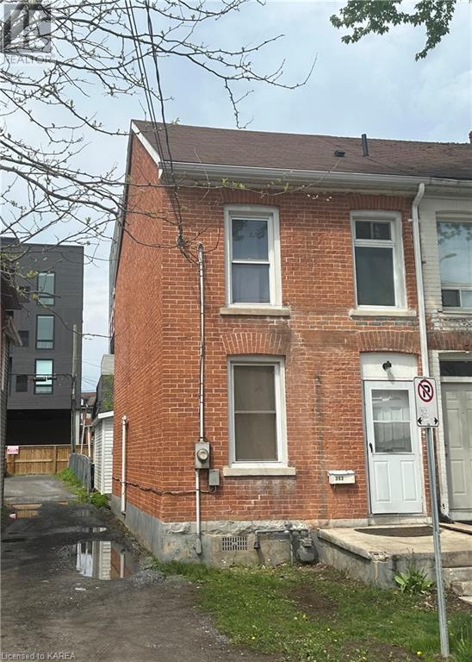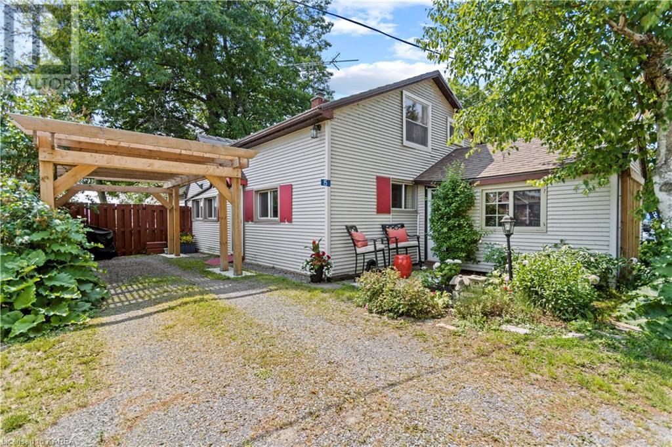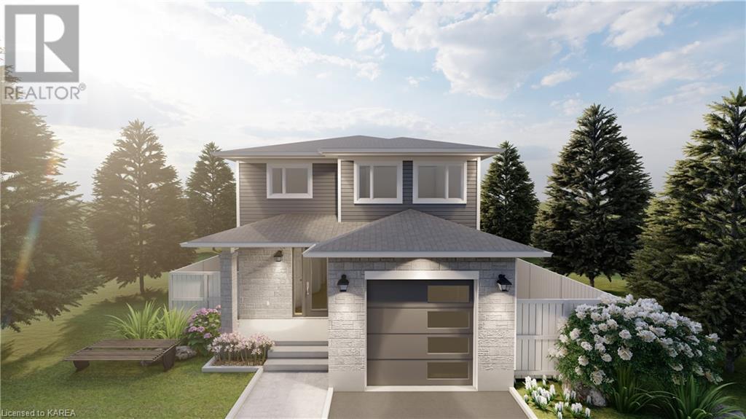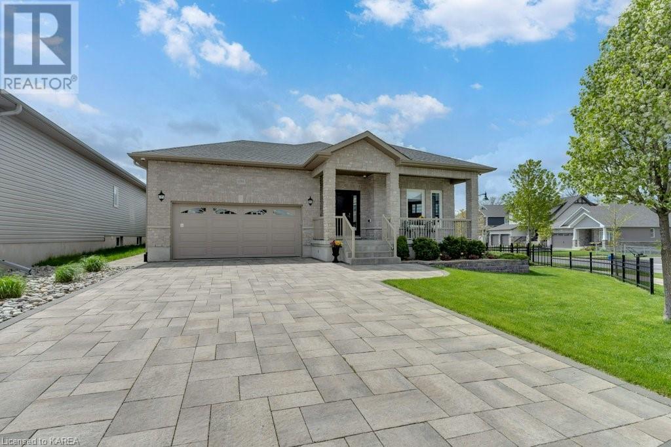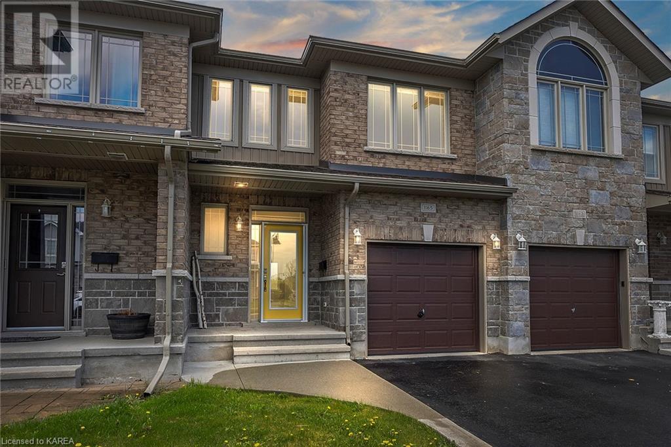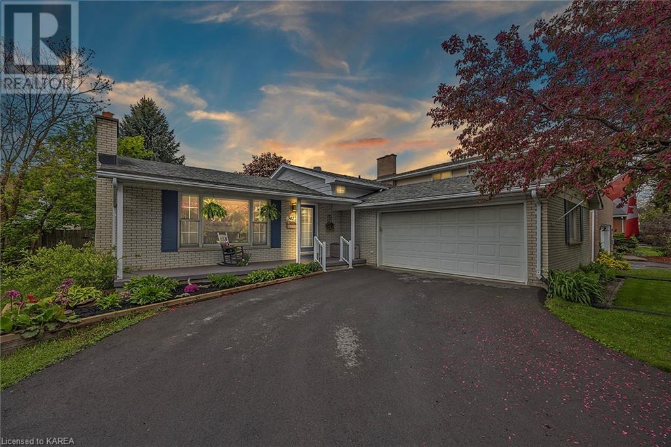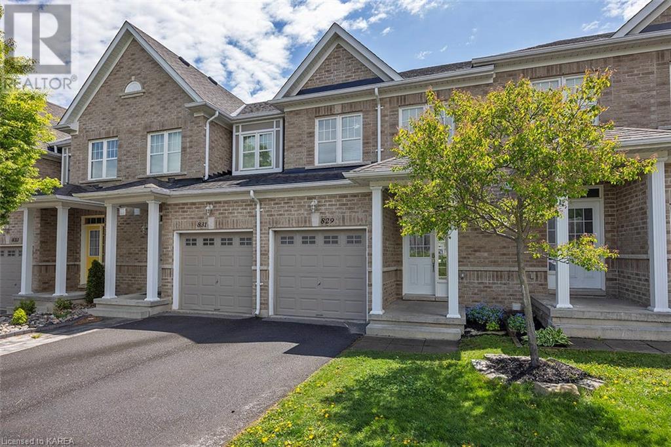101 Simurda Court
Amherstview, Ontario
Nestled on a prime corner lot, this exquisite 2012 Brookland Fine Home offers a harmonious blend of comfort and sophistication. Step inside to discover a meticulously designed interior boasting three bedrooms and three-and-a-half baths. The primary bedroom features gorgeous barn board walls across from an ensuite bath and a sprawling walk-in closet, ensuring a luxurious retreat. Staying on the second floor, an additional two generously sized bedrooms await, each offering its own unique charm and ample closet space. A finished basement beckons with the warm glow of an electric fireplace under a gorgeous wood beam mantle, providing an inviting space for gatherings or quiet evenings in. Step outside to your own private oasis—a large backyard adorned with lush greenery and a charming deck, perfect for hosting or simply basking in the sunshine. Out front you'll find a large wrap around covered porch surrounded in landscaped gardens. A convenient shed out back that offers storage space for outdoor essentials, ensuring a clutter-free environment. Conveniently located on the corner or Speers and Simurda Court, this townhome is primed for quick closing, presenting an opportunity to seamlessly transition into your new abode. Experience the epitome of modern living in this meticulously crafted home, where every detail has been thoughtfully considered. All new second floor, and staircase carpet along with paint throughout May 2024. (id:33973)
6724 Highway 38
Verona, Ontario
Indulge in the perfect blend of residential bliss and entrepreneurial flair within this captivating Century Home. Originally designed for family comfort with five generously-sized bedrooms, this residence offers a unique opportunity to embrace both tranquil living and limitless business potential. Step into the grand foyer, where cherished memories of family gatherings merge seamlessly with visions of bustling clientele as you embark on your entrepreneurial journey. Here, the charm of traditional residential living intertwines effortlessly with the promise of commerce, providing an idyllic backdrop for your business endeavors. From a cozy medical office catering to the community's needs to a charming bake shop filling the air with irresistible aromas, the options are boundless. Situated just moments from Kingston, this home's prime location ensures visibility and accessibility, inviting residents and patrons alike to immerse themselves in its timeless allure. With over 3000 sq ft of space, including two inviting wraparound porches and a sprawling deck near Verona (Rock) Lake, every corner exudes warmth and opportunity. Ascend to the lofty attic loft, where soaring vaulted ceilings inspire dreams of transformation—a private theater for intimate movie nights, a creative haven for artists, or a rejuvenating retreat for wellness activities. As you wander through the character-rich interiors—towering ceilings, a majestic staircase, and the inviting embrace of pine floors you'll uncover the true essence of harmonizing residential comfort with entrepreneurial spirit. Don't let this extraordinary opportunity slip away. Embrace the chance to seamlessly weave your personal and professional worlds together within the walls of this timeless Century Home—a sanctuary where dreams flourish amidst the embrace of history and endless possibility. (id:33973)
6724 Highway 38
Verona, Ontario
Step into boundless potential with this magnificent Century Home, boasting the prized Urban Commercial zoning. Your entrepreneurial dreams await within its walls, where possibilities are as vast as your imagination. Imagine the thriving business you could create—a tranquil medical office, prestigious professional suites, a delightful bakery wafting with irresistible scents, or an upscale eatery tempting guests with culinary masterpieces. Just a mere 20 minutes from bustling Kingston, this haven of commerce stands as a beacon of opportunity in a thriving community.With almost 3000 sq ft of versatile space awaiting your vision, this home offers endless possibilities. Five spacious bedrooms, two bathrooms, and not one, but two charming wraparound porches invite guests to linger and enjoy the ambiance. Step outside to the expansive deck overlooking the lush garden or take your watercraft to Verona (Rock) Lake, just moments away—a serene escape at your fingertips. Ascend to the lofty attic, a canvas ready for your personal touch. Whether you envision a cozy home theater, an inspiring artist's studio, or a tranquil yoga retreat, the possibilities are boundless. Rich in character with towering ceilings, a grand foyer, and the timeless warmth of pine floors, this home exudes charm at every turn.Don't let this golden opportunity slip away—seize the chance to immerse yourself in the history and potential of this unparalleled Century Home. Act now and embrace the art of living and thriving in a space brimming with promise and possibility! (id:33973)
22 Sarah Street
Napanee, Ontario
Immaculate 2 bedroom backsplit with a double lot on a dead end street close to downtown Napanee & the Napanee River. Featuring professionally renovated open concept living/dining/kitchen with loads of pot lighting, new flooring, trim, modern white kitchen with quartz countertops, eating bar, work station, beautiful farmhouse sink, built in dishwasher, microwave & wine cooler, main floor laundry, updated main bathroom & fully renovated ensuite bath with double vanity, tile glass shower, & heated towel bar. Freshly painted throughout, new light fixtures top to bottom, bright rec room with large windows, cozy woodstove, unfinished furnace /utility room great for storage. The insulated attached garage (24'x28') has a new heater & entrance into the house plus there's a separate detached garage (15'x23') for more storage. Fenced lot, new electrical panel. Come see & be impressed by this ready to move into home! (id:33973)
66 Greenview Drive Unit# 609
Kingston, Ontario
This meticulously maintained 2 bedroom, 1 bath condo is located at the center of town, offering a convenient and ideal location for urban living. the property is turnkey and mov-in ready, with a bright and clean interior, new flooring and light fixtures. The kitchen features a pantry, new appliances, and a stylish backsplash, while enjoying the city views. Life at Country Club Towers includes an inground pool, onsite laundry, gym, games/hobby room, and visitor parking. This property is located minutes from Cataraqui Golf and Country Club, shopping, restaurants, schools, public transit and all other amenities. (id:33973)
363 Brock Street
Kingston, Ontario
LOCATION, LOCATION! THIS 5 BEDROOM HOME IS CURRENTLY LEASED UNTIL APR 30/25 FOR $3200 PER MONTH PLUS ALL UTILITIES. ONE 1/2 BATH AND ONE FULL BATH AND A UNIQUE EXTRA TUB SHOWER INSIDE THE LAUNDRY ROOM! HANDY STORAGE SHED FOR SEASONAL STORAGE. CALL TODAY! (id:33973)
15 Sturtivans Lane
Gananoque, Ontario
Take a look at your future home or the possibility of your seasonal recreational getaway. Beautiful St. Lawrence River views with a private dock outside, the backyard is fully fenced for privacy needs. Look over the lakefront view from the sunroom. Boasting bright and open space, this home just spills out character from the beautiful views to the classy rustic style inside. This 2-storey home has been upgraded to 200 amp service. Book a showing and take a walk through of what could be your very own paradise on the water. (id:33973)
1321 Turnbull Way Unit# Lot E73
Kingston, Ontario
Introducing Greene Homes' newest model - The Myrna! This 1775 sqft beauty showcases an inviting open concept design. The kitchen features a center island with an eating bar, seamlessly flowing into the great room and dining area. Enjoy the cathedral ceiling in the great room, perfectly framing the west-facing sun and sunsets. The main floor includes a convenient laundry and a separate 2-piece bath. Upstairs, discover 3 generously sized bedrooms, including a luxurious primary suite with an oversized walk-in closet and a 5-piece bath. The lower level is primed for future development, with a rough-in for a 4-piece bath, a second laundry, and provisions for a separate suite. Explore the possibilities of (id:33973)
1280 Carfa Crescent
Kingston, Ontario
Prepare to be impressed by this custom executive bungalow crafted by V. Marques! Exuding meticulous attention to detail, this suburban gem leaves nothing to be desired, boasting a custom stone driveway, expert landscaping, and cutting-edge security features alongside exquisite interior finishes. Constructed in 2017, this all-brick bungalow offers 2+2 bedrooms and 2.5 bathrooms. With 9-foot ceilings on the main level, the layout features a classic design encompassing formal living and dining areas. Follow the beautiful, engineered hardwood flooring to discover the family room with cozy gas fireplace and open concept kitchen, complete with custom cherry cabinetry, quartz countertops, and luxurious heated floors in both the kitchen and principal ensuite bathroom. Conveniently tucked near the bedrooms is the main floor laundry. Descending the hardwood stairs to the finished basement, you'll find more engineered hardwood flooring, a second cozy gas fireplace, and ample natural light flooding through large windows, thanks to the impressive 7’10” ceiling height. During construction, under slab insulation was installed to keep the floor warm. The utility/mechanical room houses essential features such as the security system, HRV unit, and a large cold room with stainless steel food-grade shelving and double laundry tubs. The attached double car garage features epoxy finished floors, central vac, custom shelving, and interior as well as rear yard access. Located on a large corner lot, the professionally designed and installed landscaping showcases custom black aluminum fencing, a charming stone paver patio and walkway, and raised garden beds. Along the western side of the property lies a magnificent composite deck, complete with two natural gas connections and a motorized awning. Dine alfresco and enjoy the spectacular sunsets with family and friends. Visit our website for additional property information! Offers will be presented May 22nd. (id:33973)
1165 Horizon Drive
Kingston, Ontario
Whether you are a first time home buyer, looking to downsize, or an investor, 1165 Horizon could be the perfect fit! This interior unit townhouse is 1520 sq ft + a finished rec room in the lower level! Offering a very welcoming front foyer, spacious main floor layout that is open concept to the kitchen, living room & dining area, 3 beds, 2.5 baths and a plentiful list of upgrades and beautiful features, you must see this home for yourself! It has been freshly painted in a neutral palette and is move-in ready for immediate occupancy. Also on the long list of features & upgrades, there is a wine fridge & custom wine rack in the custom designed island, gas fireplace in the living room, a large primary bedroom, 3-piece ensuite & walk-in closet, single car garage with inside entry, and BONUS - a finished basement that walks out to an interlock brick patio with views of the ponds & paths in Woodhaven! You will love all that this property has to offer! Don't miss out! (id:33973)
342 Avenue Road
Kingston, Ontario
You'll feel right at home the second you arrive. This lovely split level home in Strathcona Park has everything you need and more. The living room, with a fireplace ready for a gas insert, is sunny and bright. There is room for everyone in the Dining Room at all your family gatherings. The Kitchen, renovated in 2014, is large and functional with an island, lots of cupboard space and a door to the rear yard complete with deck, sunshade and perfect perennial gardens. Upstairs are three large bedrooms with parquet flooring under the carpet and a four-piece bathroom. The first lower level has a cozy family room, a two-piece bathroom, renovated laundry room with laundry chute (2022), and a large room that could be easily be an additional bedroom or an office. This level also provides you with inside access to your double car garage with new floor (2022). The second lower level is completely finished and boasts two large rooms that could be used as a rec room, home gym, bedroom, playroom or In-Law Suite. With a new furnace, air conditioning and roof in 2014 this house is a great house to call Home. (id:33973)
829 Newmarket Lane
Kingston, Ontario
In the centrally located neighborhood of River Park sits this gem of a townhouse that has been meticulously maintained and lovingly care for. Easily one of the nicest units in the community, 829 Newmarket Lane boasts 9 foot ceilings, an open concept main floor as well as an abundance of natural light that pours in through the transom windows. Patio doors walk out to a sizable deck and as an added bonus, there is additional visitors parking a stones throw away in both the rear yard and front of the home. Upstairs you will find a sensible and spacious floorplan that includes a large primary bedroom with a walk-in closet and ensuite bathroom, two additional carpet free bedrooms and a second full bathroom. The professionally finished basement of this unit really sets it apart from similar homes. Its design lends itself perfectly to an in-law suite with enough room for a bed, desk, 3-piece bathroom and a kitchenette. This home is perfect for a young family or an investor looking to purchase property for 4 students given it's proximity to downtown, Hwy 401 and its short distance over the Waaban crossing to CFB Kingston. I love this home and think you will too. Come have a look! (id:33973)
Questions? LET’S CHAT
Your Team Kingston is ready to jump in and answer your questions. We’d love to kick off the experience with you today. Get in touch with us to get the conversation started and we’ll lead the way.
CONTACT US
info@yourteamkingston.com
VISIT US IN PERSON
1329 Gardiners Rd, Suite 105
Kingston, Ontario K7P 0L8


