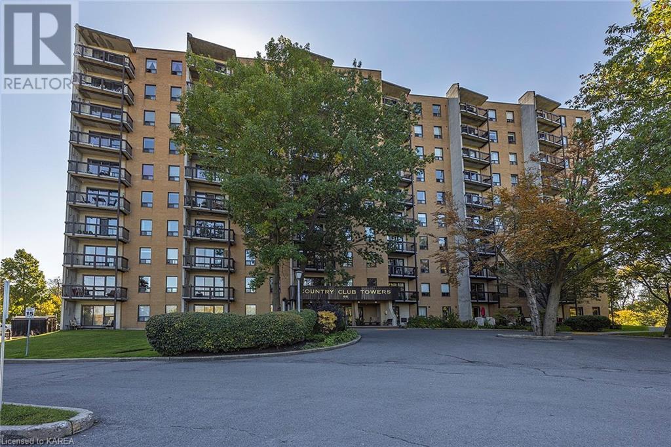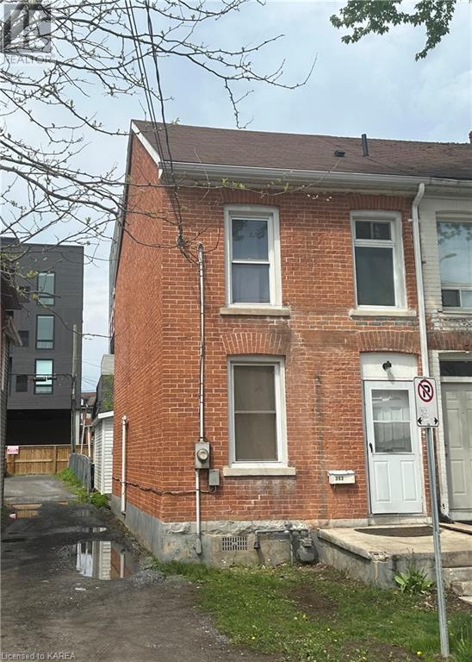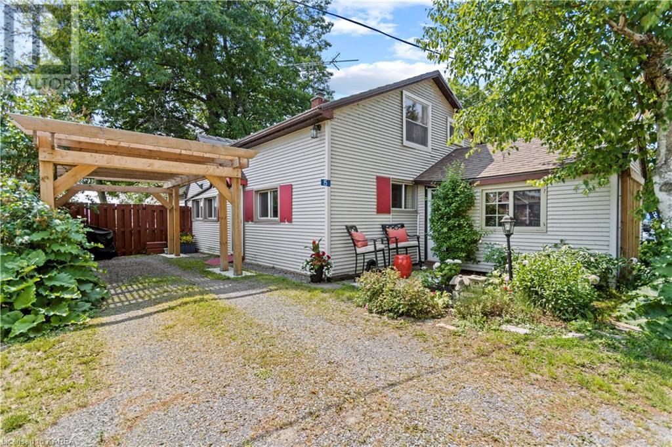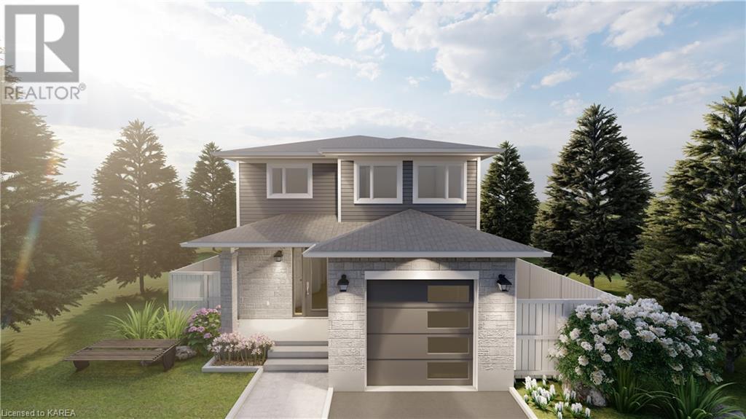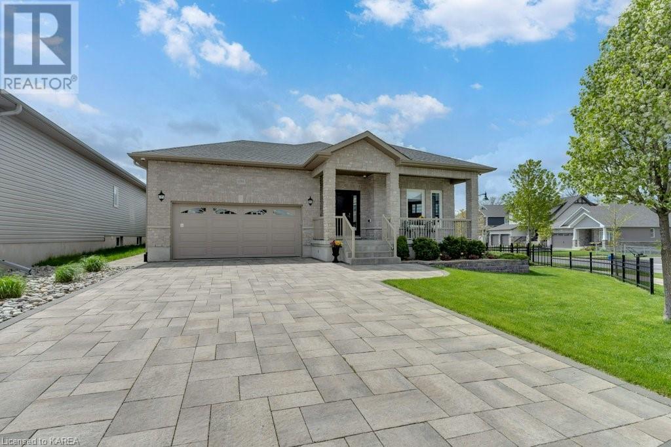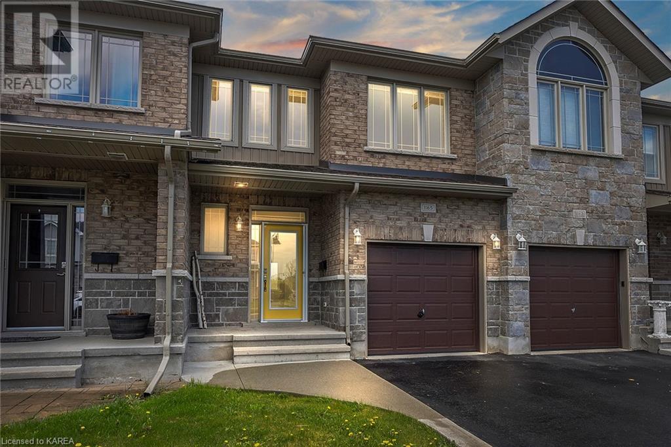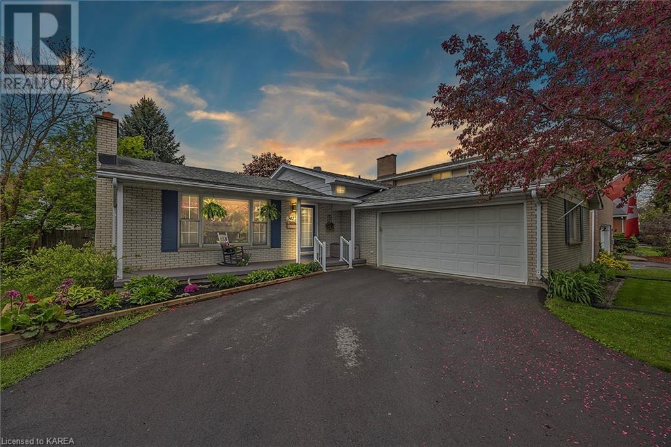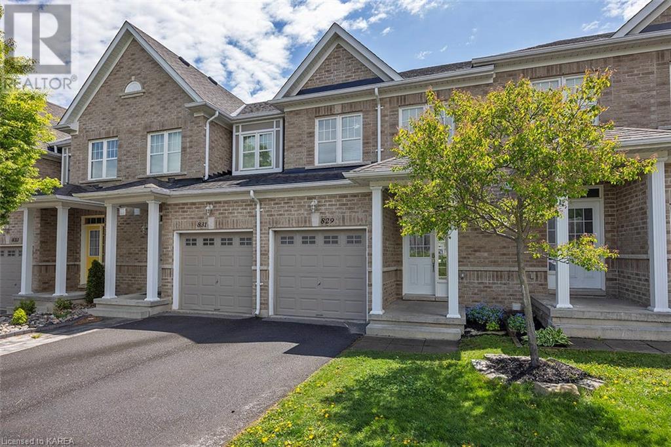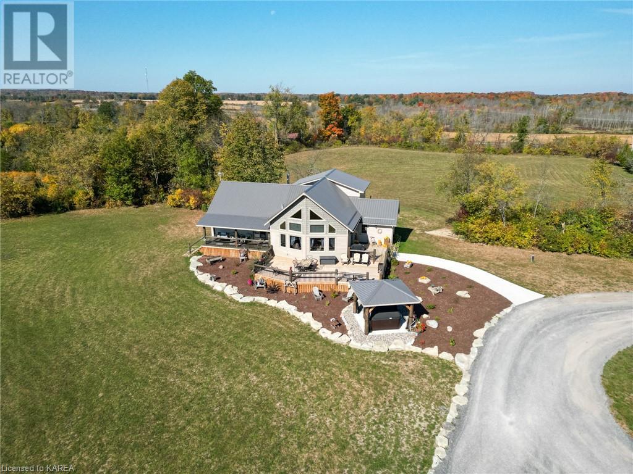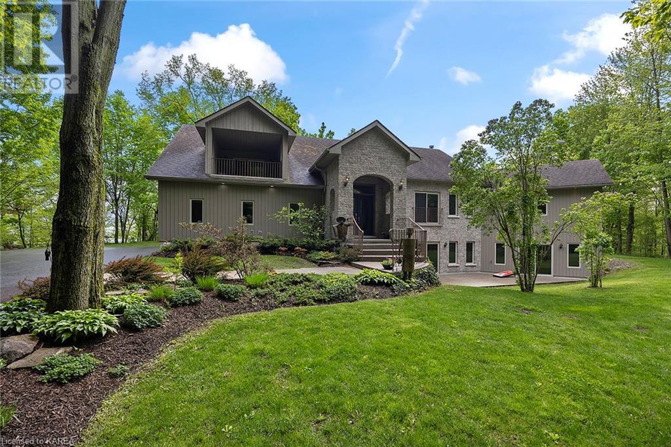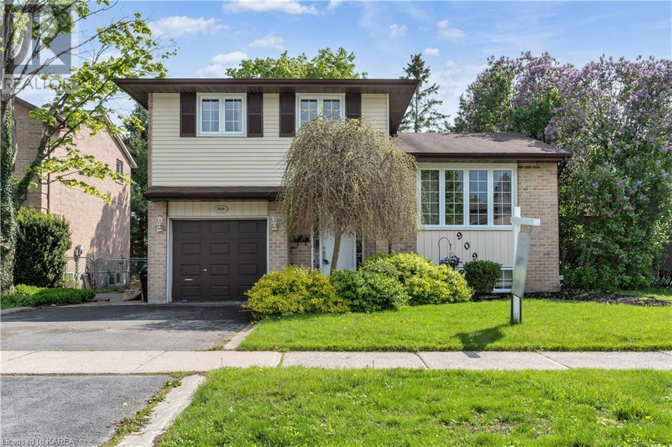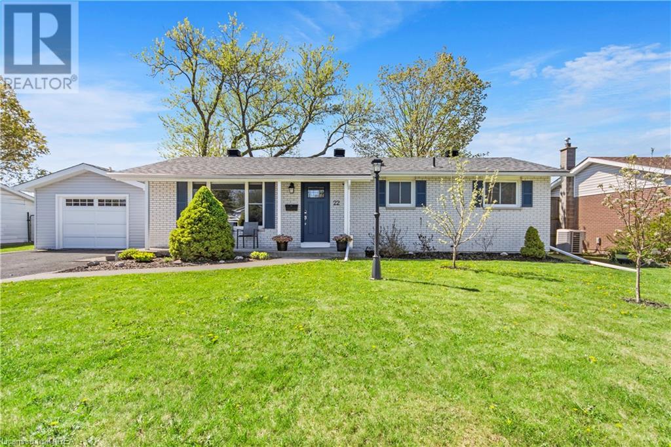66 Greenview Drive Unit# 609
Kingston, Ontario
This meticulously maintained 2 bedroom, 1 bath condo is located at the center of town, offering a convenient and ideal location for urban living. the property is turnkey and mov-in ready, with a bright and clean interior, new flooring and light fixtures. The kitchen features a pantry, new appliances, and a stylish backsplash, while enjoying the city views. Life at Country Club Towers includes an inground pool, onsite laundry, gym, games/hobby room, and visitor parking. This property is located minutes from Cataraqui Golf and Country Club, shopping, restaurants, schools, public transit and all other amenities. (id:33973)
363 Brock Street
Kingston, Ontario
LOCATION, LOCATION! THIS 5 BEDROOM HOME IS CURRENTLY LEASED UNTIL APR 30/25 FOR $3200 PER MONTH PLUS ALL UTILITIES. ONE 1/2 BATH AND ONE FULL BATH AND A UNIQUE EXTRA TUB SHOWER INSIDE THE LAUNDRY ROOM! HANDY STORAGE SHED FOR SEASONAL STORAGE. CALL TODAY! (id:33973)
15 Sturtivans Lane
Gananoque, Ontario
Take a look at your future home or the possibility of your seasonal recreational getaway. Beautiful St. Lawrence River views with a private dock outside, the backyard is fully fenced for privacy needs. Look over the lakefront view from the sunroom. Boasting bright and open space, this home just spills out character from the beautiful views to the classy rustic style inside. This 2-storey home has been upgraded to 200 amp service. Book a showing and take a walk through of what could be your very own paradise on the water. (id:33973)
1321 Turnbull Way Unit# Lot E73
Kingston, Ontario
Introducing Greene Homes' newest model - The Myrna! This 1775 sqft beauty showcases an inviting open concept design. The kitchen features a center island with an eating bar, seamlessly flowing into the great room and dining area. Enjoy the cathedral ceiling in the great room, perfectly framing the west-facing sun and sunsets. The main floor includes a convenient laundry and a separate 2-piece bath. Upstairs, discover 3 generously sized bedrooms, including a luxurious primary suite with an oversized walk-in closet and a 5-piece bath. The lower level is primed for future development, with a rough-in for a 4-piece bath, a second laundry, and provisions for a separate suite. Explore the possibilities of (id:33973)
1280 Carfa Crescent
Kingston, Ontario
Prepare to be impressed by this custom executive bungalow crafted by V. Marques! Exuding meticulous attention to detail, this suburban gem leaves nothing to be desired, boasting a custom stone driveway, expert landscaping, and cutting-edge security features alongside exquisite interior finishes. Constructed in 2017, this all-brick bungalow offers 2+2 bedrooms and 2.5 bathrooms. With 9-foot ceilings on the main level, the layout features a classic design encompassing formal living and dining areas. Follow the beautiful, engineered hardwood flooring to discover the family room with cozy gas fireplace and open concept kitchen, complete with custom cherry cabinetry, quartz countertops, and luxurious heated floors in both the kitchen and principal ensuite bathroom. Conveniently tucked near the bedrooms is the main floor laundry. Descending the hardwood stairs to the finished basement, you'll find more engineered hardwood flooring, a second cozy gas fireplace, and ample natural light flooding through large windows, thanks to the impressive 7’10” ceiling height. During construction, under slab insulation was installed to keep the floor warm. The utility/mechanical room houses essential features such as the security system, HRV unit, and a large cold room with stainless steel food-grade shelving and double laundry tubs. The attached double car garage features epoxy finished floors, central vac, custom shelving, and interior as well as rear yard access. Located on a large corner lot, the professionally designed and installed landscaping showcases custom black aluminum fencing, a charming stone paver patio and walkway, and raised garden beds. Along the western side of the property lies a magnificent composite deck, complete with two natural gas connections and a motorized awning. Dine alfresco and enjoy the spectacular sunsets with family and friends. Visit our website for additional property information! Offers will be presented May 22nd. (id:33973)
1165 Horizon Drive
Kingston, Ontario
Whether you are a first time home buyer, looking to downsize, or an investor, 1165 Horizon could be the perfect fit! This interior unit townhouse is 1520 sq ft + a finished rec room in the lower level! Offering a very welcoming front foyer, spacious main floor layout that is open concept to the kitchen, living room & dining area, 3 beds, 2.5 baths and a plentiful list of upgrades and beautiful features, you must see this home for yourself! It has been freshly painted in a neutral palette and is move-in ready for immediate occupancy. Also on the long list of features & upgrades, there is a wine fridge & custom wine rack in the custom designed island, gas fireplace in the living room, a large primary bedroom, 3-piece ensuite & walk-in closet, single car garage with inside entry, and BONUS - a finished basement that walks out to an interlock brick patio with views of the ponds & paths in Woodhaven! You will love all that this property has to offer! Don't miss out! (id:33973)
342 Avenue Road
Kingston, Ontario
You'll feel right at home the second you arrive. This lovely split level home in Strathcona Park has everything you need and more. The living room, with a fireplace ready for a gas insert, is sunny and bright. There is room for everyone in the Dining Room at all your family gatherings. The Kitchen, renovated in 2014, is large and functional with an island, lots of cupboard space and a door to the rear yard complete with deck, sunshade and perfect perennial gardens. Upstairs are three large bedrooms with parquet flooring under the carpet and a four-piece bathroom. The first lower level has a cozy family room, a two-piece bathroom, renovated laundry room with laundry chute (2022), and a large room that could be easily be an additional bedroom or an office. This level also provides you with inside access to your double car garage with new floor (2022). The second lower level is completely finished and boasts two large rooms that could be used as a rec room, home gym, bedroom, playroom or In-Law Suite. With a new furnace, air conditioning and roof in 2014 this house is a great house to call Home. (id:33973)
829 Newmarket Lane
Kingston, Ontario
In the centrally located neighborhood of River Park sits this gem of a townhouse that has been meticulously maintained and lovingly care for. Easily one of the nicest units in the community, 829 Newmarket Lane boasts 9 foot ceilings, an open concept main floor as well as an abundance of natural light that pours in through the transom windows. Patio doors walk out to a sizable deck and as an added bonus, there is additional visitors parking a stones throw away in both the rear yard and front of the home. Upstairs you will find a sensible and spacious floorplan that includes a large primary bedroom with a walk-in closet and ensuite bathroom, two additional carpet free bedrooms and a second full bathroom. The professionally finished basement of this unit really sets it apart from similar homes. Its design lends itself perfectly to an in-law suite with enough room for a bed, desk, 3-piece bathroom and a kitchenette. This home is perfect for a young family or an investor looking to purchase property for 4 students given it's proximity to downtown, Hwy 401 and its short distance over the Waaban crossing to CFB Kingston. I love this home and think you will too. Come have a look! (id:33973)
738 Miller Road
Tamworth, Ontario
Discover your dream oasis on 16 acres of pristine natural beauty. This newly constructed custom home marries rustic charm with modern conveniences, creating the perfect retreat for those seeking tranquility and comfort. The spacious layout and thoughtful design offer an incredible living experience. The living room features soaring vaulted ceilings with exposed timber beams and a stunning fireplace, serving as the heart of the home and perfect for gatherings. The expansive dining room provides ample space for entertaining with an adjacent kitchen perfect for cooking and visiting at the same time, while a cozy woodstove adds warmth during cooler months. The main floor includes two comfortable bedrooms for peaceful nights and 1.5 baths for your convenience. A practical laundry room is also located on this level. Upstairs, you'll find two loft areas, each with unique character and charm, ideal for additional bedrooms, home offices, or cozy reading nooks, offering versatility and privacy. The finished basement is a true gem, offering extra living space for various activities, whether used as a rec room, home gym, or media center. Additionally, there's ample storage to keep things organized. Outside, decking provides the perfect place to relax, dine, or enjoy the serene surroundings, while landscaped gardens enhance the environment. For ultimate relaxation, indulge in the hot tub sheltered by a charming gazebo. A bonus is the detached 4-car insulated garage/workshop, equipped with a woodstove, hydro, and water, making it ideal for projects, storage, or conversion into a studio. The garage also features its own deck area and additional storage for added convenience. With so much to offer, this property is an escape from the ordinary. Don't miss the opportunity to live the life you've always dreamed of. (id:33973)
2771 Bear Creek Road
South Frontenac, Ontario
A private residence like no other, on the Rideau Water Way on 30 Acres, with1780 + feet on the Rideau. This property and grounds feature an impressive private driveway leading to a custom (Mac Gervan) design, executive family home. The property includes three car garage with inside entry and walk down entry to basement. One-bedroom Bunkie, PICKLE BALL COURT, wrap around decking with hot tub. With over 4,200 square feet (2,856 main floor) of living space. This home displays an open concept kitchen/living/dining room and office with vaulted ceilings, lit by large windows offering stunning views of surrounding foliage/waterfront/wildlife. The kitchen features stainless steel appliances, gas stove, granite countertop and island, custom cabinetry with pull outs. There are 4 bedrooms, one with covered balcony (10.3 X 11.6) 3.5 baths with granite counter tops, custom sinks, and plumbing fixtures, three fireplaces, hardwood, and tile floors. The primary bedroom, with tray ceiling, include own ensuite with claw soaker tub, tile shower, walk in closet, and fireplace Perfect setting to sit on the dock and relax with family/friends and get togethers. The pride of ownership shows, with severance possibilities with over 1,300+ feet of road frontage Become the next owner of this amazing property. (id:33973)
909 Atwood Place
Kingston, Ontario
Atwood Place is a neighbourly street, and a close-knit community, so homes on this street don’t come up often. This home is a four-level split, with unexpected delights. For example, part of the garage has been converted into a den, just off the foyer! There is a great family room on this level too, with the primary living room and dining room just off the kitchen on the second level. These rooms are spacious, and ideal for family life. Upstairs are three bedrooms and a four piece bathroom, while in the basement we find a large rec-room… or fourth bedroom, with another full bath. Another surprise is the endless crawlspace, for unparalleled storage. The backyard here is private, treed and large, with it’s very own she-shed! There is also a pergola and a great deck, let the kids and dogs roam, knowing they are fully fenced in. Come take a look, you’ll love this home! (id:33973)
22 Harvard Place
Amherstview, Ontario
Updated Amherstview bungalow on 75’x120’ lot on very quiet street featuring 3+1 bedrooms and 2 full bathrooms. Backing onto a municipal park in a mature neighborhood, this home has had almost everything improved since 2015. Three bedrooms and 4pce bathroom on main floor with eat in kitchen and rear yard access. Basement has rec room, den/office, 3pce bathroom, and utility room. Amherstview offers most amenities you will need, programming and sports/activities for children, and a sense of community that is often hard to find these days. Just ten minutes to the west end of Kingston, you will appreciate the space and friendly neighbourhood in this detached home compared to alternatives in the price range. Plenty of storage throughout and a detached single car garage for any overflow you may have. A package that appeals to many – whether you are a first time homebuyer, looking to upsize from a condo or semi, or downsizing from a large family home as empty nesters, this home and the neighborhood offers something for everyone. (id:33973)
Questions? LET’S CHAT
Your Team Kingston is ready to jump in and answer your questions. We’d love to kick off the experience with you today. Get in touch with us to get the conversation started and we’ll lead the way.
CONTACT US
info@yourteamkingston.com
VISIT US IN PERSON
1329 Gardiners Rd, Suite 105
Kingston, Ontario K7P 0L8


