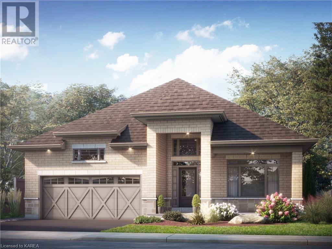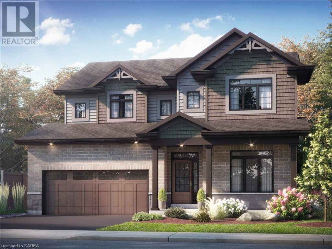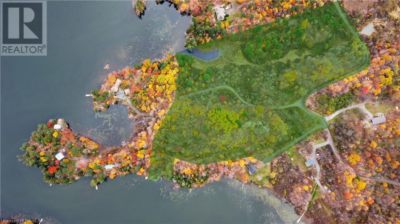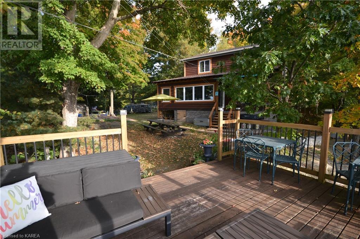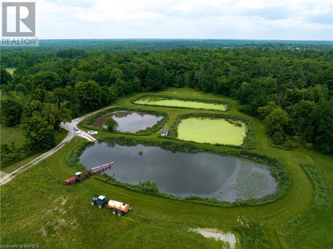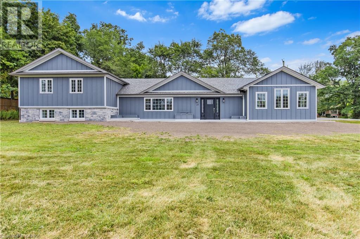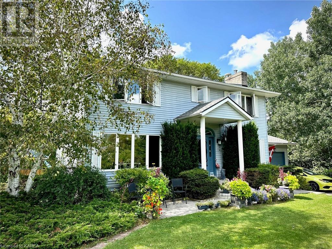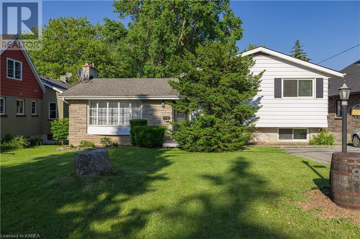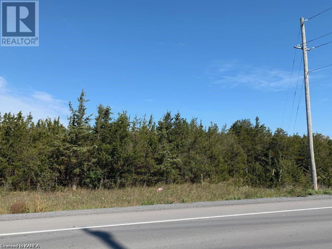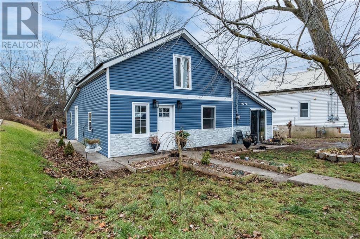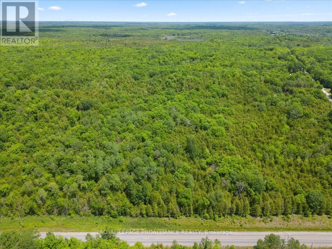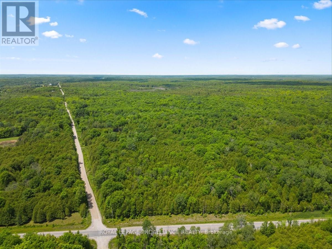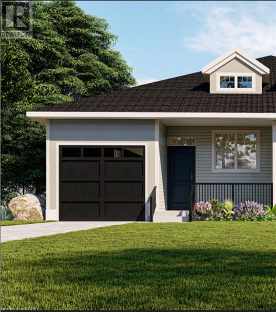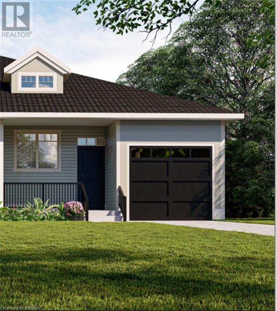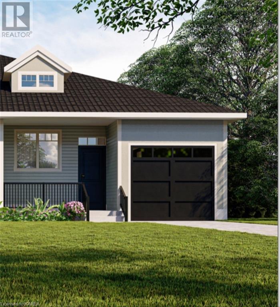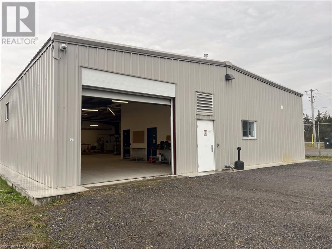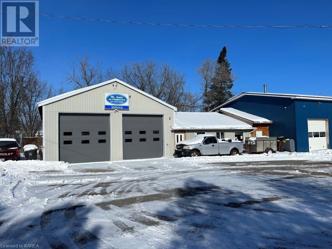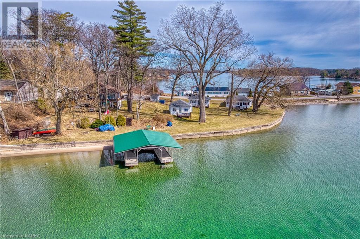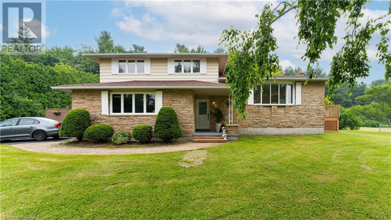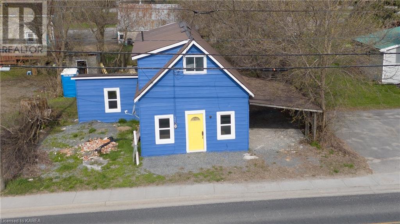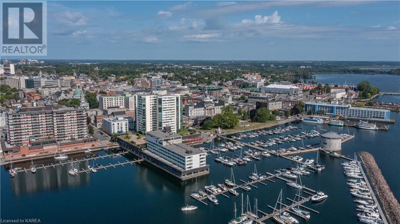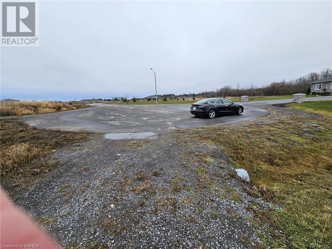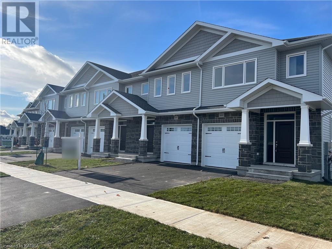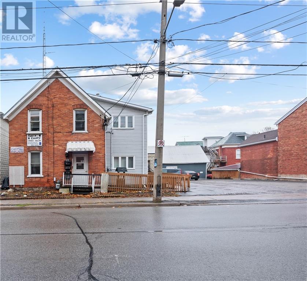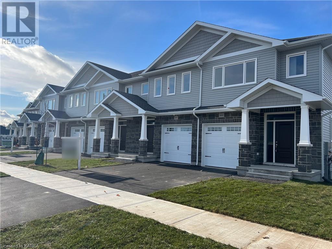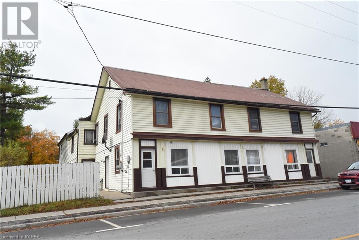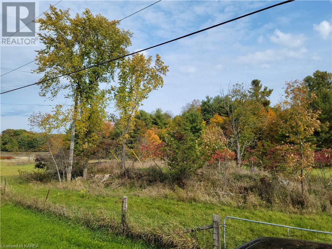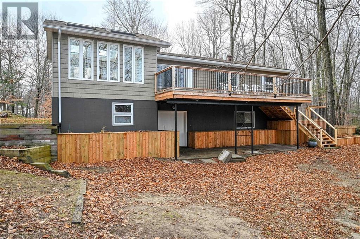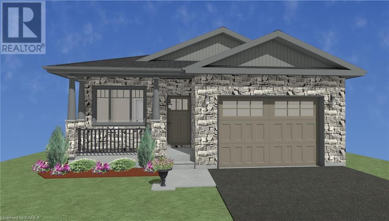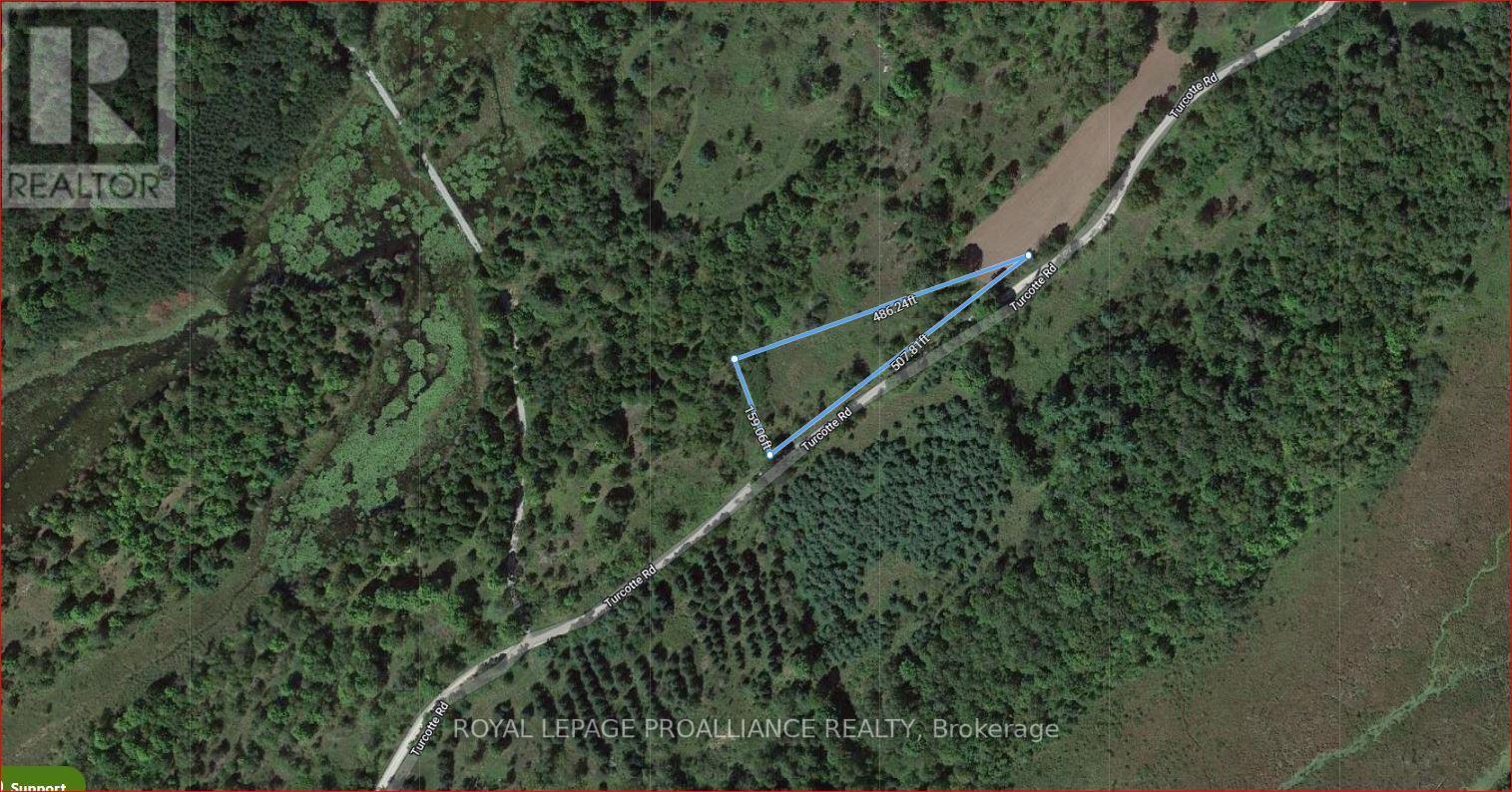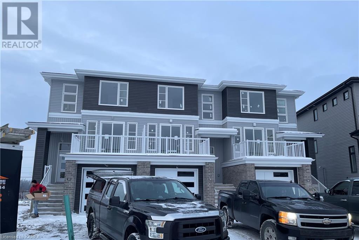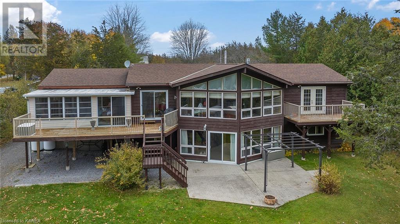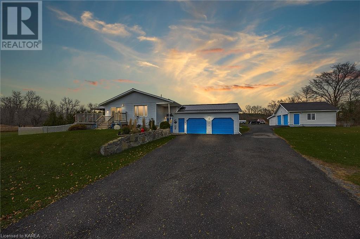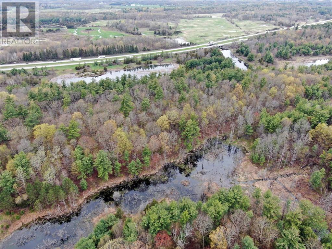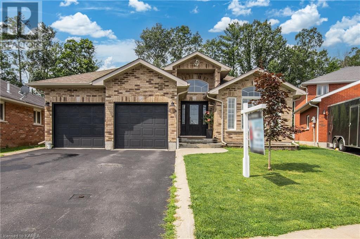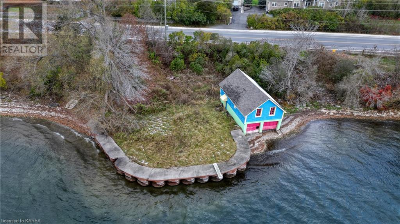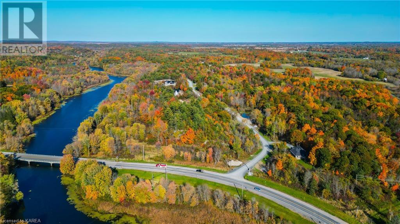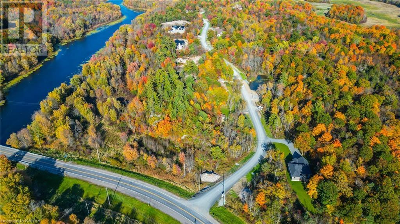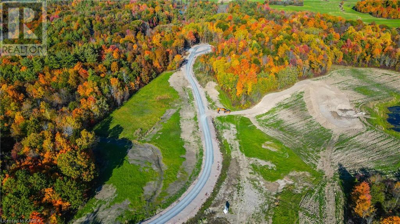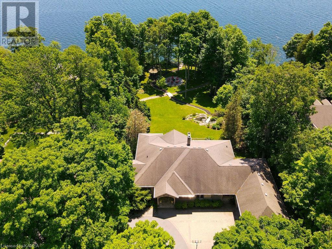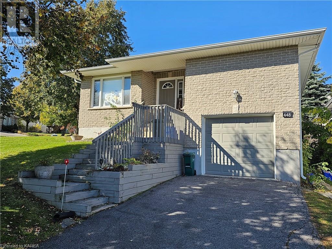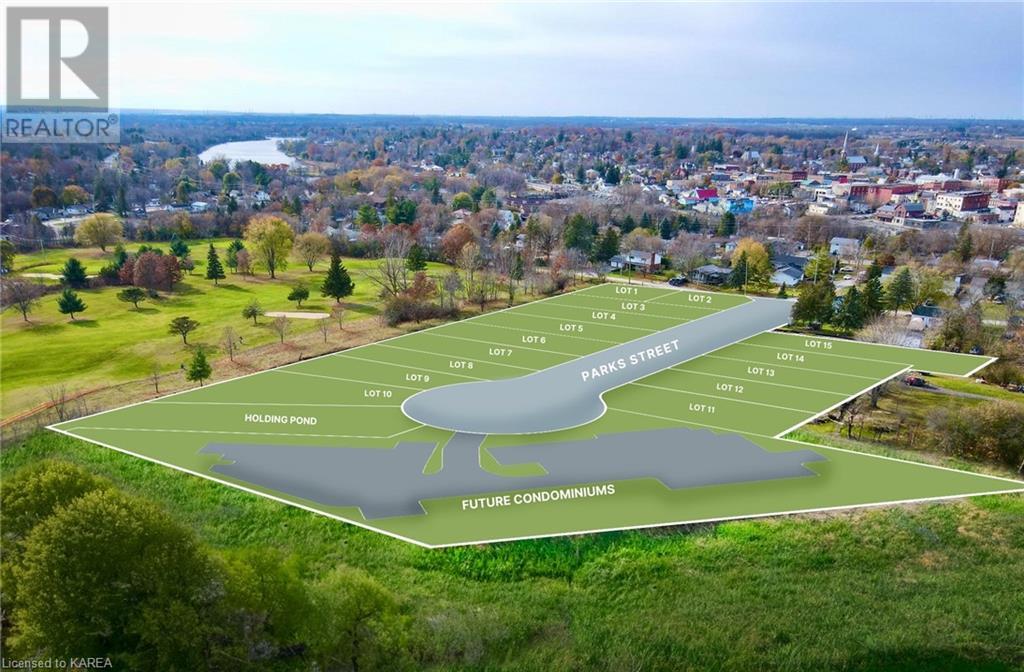1629 Boardwalk Drive
Kingston, Ontario
Brand new from CaraCo, the Grenadier, a Limited Series bungalow offering 2,000 sq/ft, 3 bedrooms and 2 baths. Set on a premium 50ft lot, in Woodhaven West, backing into conservation with walkout basement! This open concept design features ceramic tile, hardwood flooring and 9ft ceilings throughout the main floor living areas. The kitchen features quartz countertops, centre island, pot lighting, built-in microwave and pantry all adjacent to a spacious great room with a gas fireplace, large windows, pot lighting and patio doors to rear yard. A formal dining room comes off the kitchen and a large formal living room with windows on two sides. 3 bedrooms on the main floor including the primary bedroom with a walk-in closet and 5-piece ensuite bathroom with double sinks, tiled shower and soaker tub. All this plus a main floor laundry/mud room, high-efficiency furnace, HRV and basement with walkout to grade and bathroom rough-in. Make this home your own with an included $20,000 Design Centre Bonus! Ideally located in popular Woodhaven West, backing onto green space and close to all west end amenities. Move-in Fall 2024. (id:33973)
1625 Boardwalk Drive
Kingston, Ontario
Brand new from CaraCo, the Clairmont, a Limited Series home offering 2,700 sq/ft, 4 bedrooms + den and 2.5 baths. Set on a premium 50ft lot, in Woodhaven West, backing into conservation with walkout basement! This open concept design features ceramic tile, hardwood flooring and 9ft ceilings throughout the main floor. The kitchen features quartz countertops, centre island, pot lighting, built-in microwave, walk-in pantry and breakfast nook with patio doors. Spacious living/dining room with a gas fireplace, large windows and pot lighting plus main floor den/office. 4 bedrooms up including the primary bedroom with an oversized walk-in closet and 5-piece ensuite bathroom with double sinks, tiled shower and soaker tub. All this plus a main floor laundry room, high-efficiency furnace, HRV and basement with walkout to grade and bathroom rough-in. Make this home your own with an included $20,000 Design Centre Bonus! Ideally located in popular Woodhaven West, backing onto green space and close to all west end amenities. Move-in Fall 2024. (id:33973)
0 Hiawatha Lane
Battersea, Ontario
Just imagine the tranquil 16 acres of sheer beauty to build your dream home on Dog Lake. This parcel of land is filled with options to have a walkout basement or on-slab living, 2 road frontages to choose from on Hood Lane or Hiawatha Lane, enjoy northern views of Dog Lake or eastern views from your shorelines, build high on the Canadian Shield of granite and sandstone or low amongst the trees in the bay. Dog Lake is part of the Cataraqui River Watershed and the Rideau Canal System. Enjoy swimming, boating, sailing and fishing northern pike, lake trout, bass, perch, splake and more in this combination of shallow and 50 metre deep lake. Travel to Ottawa and Kingston on your boat through the locks or take a short 15 minute drive to Kingston or just over an hour to Ottawa. This private setting of mixed trees road frontages and water shore options is sure to please. (id:33973)
4043 Hiawatha Lane
Battersea, Ontario
Custom, stunning, contemporary, imaginative, renovated home on the south shores of Dog Lake having access to the Rideau. Over 1900 SF of living space with a small amount of steps to the gorgeous deep waterfront perfect for boating and swimming, plus a sandy shoreline for easy access and great for all lake lovers. The front covered porch welcomes you into the main floor featuring a living room, dining, family room and kitchen in an open concept magazine worthy space, concrete counter tops, pine and porcelain floors, exposed beams, vaulted ceiling and walls of windows with incredible views, a back covered porch over with built in bench seating, all appliances included, full bath and bedroom. Upstairs hosts a master with a walk-in closet, 2 piece bath and a den/guest room/office/3rd bedroom option and laundry room. Numerous upgrades including metal roof, windows, wood siding, patio door, front door, kitchen, front porch, back porch, lighting, radiant heat and baseboard heat, all done in 2022. Owned hot water tank in 2023. Enjoy the cozy wood stove for secondary heating that can heat the entire space. Outside has exposed granite, gardens, a bon fire space, sheds, and a separate deck to enjoy the panoramic sunsets and sunrises over the lake. (id:33973)
52 Thompson Hill Rd
Stone Mills, Ontario
Operating sewage disposal facility. Sale includes 4 lagoons and all business equipment including 3 pumper trucks. 115 acre property area allows for field spreading. The well established, year round operating business has a large client base servicing a rural area that is mostly on septic and holding tanks. The facility is fully licensed and inspected regularly by MOE. The facility has more capacity than the current operation allowing for expansion of the business. The current owner/operator is willing to assist the new owner with taking over the management and operation of the business. (id:33973)
52 Thompson Hill Road
Tamworth, Ontario
OPERATING SEWAGE DISPOSAL includes 4 lagoons, allow for winter operations, 115 acres total allows field spreading and all equipment including 3 pumper trucks. Well established business with large client base in rural area where mostly septic and holding tanks. Fully licensed and inspected regularly by MOE, not operating at license capacity leaves room to improve business. Current owner/operator willing to assist new owner taking over management. (id:33973)
25 Glen Lawrence Crescent
Kingston, Ontario
This gorgeous renovated gem of a home is located on a large estate like 138 by 160 foot lot, in a well desired, quiet neighborhood adjacent to the St. Lawrence River just 6 minutes east of downtown Kingston! With over 2500 square feet of beautifully finished living space this home is a must see. As you enter the inviting, airy and bright main floor, you will be impressed with the spacious living room with vaulted ceilings, potlights and electric fireplace. The LR is open to both the large DR with its big south facing window and partial waterview, and just an amazing kitchen with eat in island, granite countertops, ceramic backsplash, gas stove and double oven. The kitchen has a door to an expansive covered patio perfect for entertaining and bbq’s. The kitchen also comes with a walk-in pantry and there is also main floor laundry. Up a few stairs of this split level, you will find a beautiful primary bedroom, with a gorgeous ensuite with walk-in glass shower, double vanity and separate soaking tub. There is also a walk-in closet. 2 other bedrooms up and a 3 piece main bath complete the upper level. The lower level is barely below grade with full sized windows, a separate entrance, a wet bar, separate laundry hook up, a full 4 piece bath and a huge rec room area. It could be the perfect in-law suite if desired. There is also a large office area, a sauna and huge utility room on a slightly lower level. There is an oversized deep double garage with entrance via a mudroom to the home as well. The backyard is spacious, well treed and private. Don’t pass on this home. Just move in and enjoy. (id:33973)
1957 Rosedale Drive
Kingston, Ontario
Beautifully updated 2 storey centre hall plan in an upscale country neighbourhood, close to 401. 2,640 sq feet with separate dining room with gas fireplace, formal living room, big eat-in kitchen with bright solarium-like eating area opening onto enclosed deck. Main floor family room, 4 bedrooms up, master ensuite. Finished lower level with walkup and 2 piece powder, laundry. Entrance from 2 car garage to basement. A fabulous inground pool with newer liner and solar heating, gazebo (functions as summer kitchen) this large lot is treed at rear, wide pen and maintained lawn area on both sides affording spacious yet private feel to over 2 acre lot. Come and explore today. (id:33973)
8 Montgomery Boulevard
Kingston, Ontario
Nestled in a highly coveted Kingston neighbourhood, this exquisite 3-bedroom side split home offers a unique opportunity to own one of just two extra-deep lots on the street, measuring an impressive 200 feet in depth and 60 feet wide. The backyard is a true oasis, boasting an inviting in-ground pool, charming gazebos, a canopy of mature trees, and expansive decking, perfect for outdoor entertaining. Inside, the home exudes timeless elegance with stunning hardwood parquet flooring throughout the main and second floors. The kitchen is a highlight, providing a delightful view of the picturesque yard. The finished basement, complete with a spacious crawl space and laundry facilities, adds to the practicality of this gem. This property seamlessly combines the serenity of a sought-after location with the comfort of a thoughtfully designed interior and a backyard paradise. (id:33973)
0 Goodyear Road
Napanee, Ontario
Perfect for your manufacturing or Service business. Level acreage with services with an easy and quick access to 401. Centrally located between Kingston and Belleville. Additional acreage is available. (id:33973)
383 Main Street
Bath, Ontario
Welcome home to this Charming 1 and a half story, 5-bedroom, 1-bathroom gem located in the heart of the picturesque town of Bath. This home is a comfortable space boasting an impressive amount of interior living area. Five spacious bedrooms offer ample room for family, guests or a serene home office. Designed for family living and entertaining, the bespoke kitchen with modern, newer appliances, abundant cupboards and sleek granite countertops provides a cook's paradise and the gathering hub of the home. Set on an oversized lot, this home offers expansive outdoor options, with ample room for gardening, play areas or simply basking in the breathtaking views of the nearby water or sitting on the deck. The robust metal roof and newer furnace signify the attention to quality and detail that has been invested into this charming abode, ensuring your peace of mind! Best of all, this home enjoys a prime location, within walking distance of all the charming amenities Bath has to offer. Shops, restaurants, and parks are just around the corner, adding to the ease and convenience of life in this charming locale. Come experience the charm and warmth this beautiful residence has to offer first time home buyers, investors or like minded business' don't miss out on this great opportunity, book a showing today! (id:33973)
0 Marlbank Rd
Tweed, Ontario
Experience the joy of owning your own slice of nature with this stunning 9.59 acre parcel of untouched vacant land. Situated in a peaceful and idyllic location, this property offers the perfect opportunity to build your dream home, create your very own private retreat, or simply invest in a piece of land that will continue to appreciate in value over time. 25 minutes to Napanee and the 401, 2 hours to Ottawa, 2 1/4 hours to Toronto. (id:33973)
0 Meeks Rd
Tweed, Ontario
Experience the joy of owning your own slice of nature with this stunning 28.5 acre parcel of untouched vacant land. Situated in a peaceful and idyllic location, this property offers the perfect opportunity to build your dream home, create your very own private retreat, or simply invest in a piece of land that will continue to appreciate in value over time, 25 minutes to Napanee and the 401, 2 hours to Ottawa, 2 1/4 Hours to Toronto. (id:33973)
559a Johnston Street
Lansdowne, Ontario
OFFERING AN EARLY BOOKING BONUS OF $10K IN FREE UPGRADES FOR A LIMITED TIME! Welcome to the Marquis. This modern two bedroom bungalow features a walk-out basement, an open-concept living area boasting 9' ceilings on the main floor and two full bathrooms. This model features a tiled walk-in shower in the master ensuite and many additional upgrades throughout including a choice of engineered or solid hardwood flooring, luxury vinyl plank flooring, and ceramic or porcelain tile in wet areas. The custom kitchen design offers plenty of storage with an oversized island and walk-in pantry. Upgraded kitchen features include quartz countertops, 42 cabinets, 4.5 modern crown molding and light valance trim. Convenient main floor laundry area nearby. Energy efficient features including Energy Star rated Ostaco windows, an upgraded insulation package, two-stage propane forced air furnace, HRV system for continuous fresh air circulation, and added central air conditioning. Exterior craftsman design elements offer a timeless design. All models offer a single car attached garage with interior access. This model features a wifi enabled automated opener. Elegantly designed low maintenance lots with asphalt driveways, stone walkway and an inviting covered veranda. Located in the heart of the quaint and vibrant Village of Lansdowne, these homes are within walking distance to the local community centre. Lansdowne is a fully serviced municipality with water and sewer services. The town is a walkable community that boasts many shops and small businesses including a medical centre, grocery store, post office, a privately owned telecommunications company, construction services, funeral home, and more. The community culture is abundant and very active. There are many social activities available for all ages. Lansdowne offers an opportunity for retirees that seek a rural setting, and a vibrant community for young families alike. (id:33973)
558a Johnston Street
Lansdowne, Ontario
OFFERING AN EARLY BOOKING BONUS OF $10K IN FREE UPGRADES FOR A LIMITED TIME! Welcome to the Marquis! Located in the heart of the quaint and vibrant Village of Lansdowne, these homes are within walking distance to the local community center, public library, splash pad, pickleball courts, and more. This modern two bedroom bungalow features a walk-out basement, an open-concept living area boasting 9' ceilings on the main floor, and two full bathrooms with a walk-in shower in the master ensuite. This model offers a variety of flooring options to choose from. Selections include options in luxury vinyl, durable laminate, and ceramic or porcelain tile in the bathrooms and foyer. The custom open concept kitchen design offers plenty of storage with an oversized island makes this home perfect for entertaining. Convenient main floor laundry area and walk-in pantry. Energy efficient features including Energy Star rated Ostaco windows, an upgraded insulation package, two-stage propane forced air furnace, central air conditioning, and HRV system for continuous fresh air circulation. Exterior craftsman design elements offer a timeless design. All models offer a single car attached garage with interior access. Elegantly designed low maintenance lots with asphalt driveways, gently sloped yards, and an inviting covered veranda. Lansdowne is a fully serviced municipality with water and sewer services. The town is a walkable community that boasts many shops and small businesses including a medical center, grocery store, post office, a privately owned telecommunications company, construction services, funeral home, and more. Lansdowne offers an opportunity for retirees that seek a rural setting, and a vibrant community for young families alike. Conveniently located close to the 401, the International US border, and the beautiful Thousand Islands of the majestic St. Lawrence River. (id:33973)
558b Johnston Street
Lansdowne, Ontario
OFFERING AN EARLY BOOKING BONUS OF $10K IN FREE UPGRADES FOR A LIMITED TIME! Welcome to the Loyalist. This modern two bedroom bungalow features a walk-out basement, an open-concept living area boasting 9' ceilings on the main floor, and two full bathrooms with a walk-in shower in the master ensuite. The custom L- Shaped kitchen design offers plenty of storage with an large island and walk-in pantry. Convenient main floor laundry area. Energy efficient features including Energy Star rated Ostaco windows, an upgraded insulation package, two-stage propane forced air furnace, optional central air conditioning, and HRV system for continuous fresh air circulation. Exterior craftsman design elements offer a timeless design. All models offer a single car attached garage with interior access. Elegantly designed low maintenance lots with asphalt driveways, gently sloped yards, and an inviting covered veranda. Located in the heart of the quaint and vibrant Village of Lansdowne, these homes are within walking distance to the local community center. Lansdowne is a fully serviced municipality with water and sewer services. The town is a walkable community that boasts many shops and small businesses including a medical center, grocery store, post office, a privately owned telecommunications company, construction services, funeral home, and more. The community culture is abundant and very active. There are many social activities available for all ages including pickle ball, a splash pad, community center and public library, horse race track and fairgrounds. Lansdowne offers an opportunity for retirees that seek a rural setting, and a vibrant community for young families alike. Conveniently located close to the 401, the International US border, and the beautiful Thousand Islands of the majestic St. Lawrence River. (id:33973)
559b Johnston Street
Lansdowne, Ontario
OFFERING AN EARLY BOOKING BONUS OF $10K IN FREE UPGRADES FOR A LIMITED TIME! Welcome to the Loyalist! This modern two bedroom bungalow features a walk-out basement, an open-concept living area boasting 9' ceilings on the main floor and two full bathrooms with a walk-in shower in the master ensuite. The custom L- Shaped kitchen design offers plenty of storage with an large island and walk-in pantry. Convenient main floor laundry area. Energy efficient features including Energy Star rated Ostaco windows, an upgraded insulation package, two-stage propane forced air furnace, optional central air conditioning, and HRV system for continuous fresh air circulation. Exterior craftsman design elements offer a timeless design. All models offer a single car attached garage with interior access. Elegantly designed low maintenance lots with asphalt driveways, stone walkway and an inviting covered veranda. Located in the heart of the quaint and vibrant Village of Lansdowne, these homes are within walking distance to the local community centre. Lansdowne is a fully serviced municipality with water and sewer services. The town is a walkable community that boasts many shops and small businesses including a medical centre, grocery store, post office, a privately owned telecommunications company, construction services, funeral home, and more. The community culture is abundant and very active. There are many social activities available for all ages including pickle ball, a splash pad, community centre and public library, horse race track and fairgrounds. Lansdowne offers an opportunity for retirees that seek a rural setting, and a vibrant community for young families alike. Conveniently located close to the 401, the International US border, and the beautiful Thousand Islands of the majestic St. Lawrence River. (id:33973)
291 Kimmetts Side Road
Napanee, Ontario
Exceptional Commercial Opportunity - Prime Location on 8.4 Acres Discover the limitless potential of this expansive 50x100 commercial building, perfectly positioned on 8.4 acres of prime real estate. An impressive feature of this property is the expansive and level gravel parking lot, designed for the ease of your clientele and staff. Security is paramount here, as evidenced by the 10-foot-high security fence that encloses 6.7 acres of this vast parcel. This secure perimeter is complemented by a state-of-the-art security system, complete with strategically placed cameras, access keypads, and perimeter lighting, providing peace of mind for your business operations. The building itself is tailored for versatility and accessibility. With a wheelchair-accessible washroom, you're ensuring an inclusive environment for all. A dedicated full office area adds convenience and functionality to your daily operations. Moreover, the property boasts a robust electrical infrastructure, featuring 3-phase 550-amp electrical service. This property presents an array of possibilities, making it a prime choice for diverse businesses. Whether you're in the trucking industry, greenhouse cultivation, marijuana production, or require a secure lot for a bonding company, this location can accommodate your specific needs. Strategically positioned just 2.5 kilometers from the bustling Highway 401, accessibility is a breeze. The property is zoned M2 industrial, offering flexibility for a range of manufacturing ventures. Vendor Take Back (VTB) financing available, providing you with additional flexibility to secure your business's future in a dynamic and versatile space. Seize this rare opportunity to secure your business's future in a dynamic and versatile space. (id:33973)
216 Belleville Road
Napanee, Ontario
Great investment opportunity in Napanee. Situated on .698 Acres, this property features approx 4600 sq ft of building with two large bays, both with two overhead doors (two doors from 12*12, two doors from 14*14). The property is currently zoned C2 commercial upfront, with R4 residential in behind. Fantastic location for autobody or mechanics shop, or redevelopment opportunity into townhouses, apartment building, or more. Centrally located close to schools, as well as easy access to the 401, shopping, and downtown. (id:33973)
337 Howe Island Ferry Road
Gananoque, Ontario
Family waterfront resort or successful cottage rental business? Here’s your chance to own a historical landmark, just minutes from downtown Gananoque, and gateway to the Thousand Islands. The 3 bedroom main house consists of over 1800 sqft of living space which has 3 separate units all with their own kitchen and 3 piece bathroom. Stunning 180 degree views from the 250’ of sandy waterfront. Nice bright dining room with a sliding door to the big shaded deck overlooking the property. Updated kitchen with island seating and breakfast area. 3 nice sized bedrooms with lots of natural light and closet space. The basement has open concept feel with separate entrance centered around the houses second wood burning fireplace. Each unit in the basement has its own entrance. The property consists of 3 seasonal cottages each with 2 bedrooms, and 3 piece bathroom. Out buildings consist of a large storage building and work shop. Large floating covered boat house with 3 boat slips and property has parking for 10. Enjoy the many attractions around the area - fishing, boating, golf and some of the best small town restaurants and shopping in the province. This is a great opportunity to own a unique property in the heart of the Thousand Islands. (id:33973)
8 Wagner Street
Kingston, Ontario
Time to SPRING into ACTION! Experience rural living in the city limits! Welcome to the family community of Glenburnie, where rural living blends with the convenience of city amenities. Nestled in a tranquil setting, this wonderful home offers a unique opportunity to enjoy the beauty of nature while being just moments away from everyday conveniences. Step inside and be greeted by a brand-new kitchen that is sure to inspire your inner chef. With sleek countertops and ample storage, this culinary haven is the perfect space to create delicious meals and make new memories. The new flooring and doors throughout the home add a touch of elegance and freshen the overall comfort. Heating the home is Natural Gas with a new furnace and gas woodstove that heats and lights up the home. Situated on a lovely private lot, this property presents mature trees that provide shade and a sense of privacy. Imagine spending lazy afternoons in your backyard, surrounded by the beauty of nature and the songs of birds. This oasis of calm offers the perfect escape from city life. Walk to the local store, where all the essentials await. Explore the nearby park, where children can run and play to their heart's content. Engage in a game of baseball, creating memories. This quiet location offers a peaceful and tight-knit community atmosphere that is truly special. While embracing the peacefulness of rural living, you'll still benefit from the proximity to city amenities. Five minutes to Hwy. 401 and 15 minutes to Kingston’s downtown waterfront experience and hospitals. Enjoy the best of both worlds as you relish in the quiet of your private home, knowing that schools, shopping centres, and entertainment options are just a short drive away. This unique blend of rural charm and urban convenience makes Glenburnie a highly sought-after community. Discover the allure of rural living today. Schedule a private tour and experience the harmonious balance of nature and city living in this remarkable home. (id:33973)
6678 Highway 38
Verona, Ontario
Discover the charm and beauty of Verona, a small community where nature awaits you in every season. This property is located just 20 minutes north of Kingston, offering you the best of both worlds: a serene and scenic setting, and a convenient and vibrant city. This home is ideal for first-time homeowners who value space and comfort. The main floor has an open-plan design, with a dining room that can easily be converted into a third bedroom. The upper level features two large bedrooms with ample closet space and two modern bathrooms with sleek fixtures. You will love the natural light and the cozy atmosphere of this home. Don’t miss your chance to see this property for yourself. Book your private viewing today. (id:33973)
114 Hineman Street
Kingston, Ontario
Waterfront Oasis in Gibraltar Estates, Kingston premier estate lot subdivision: Embrace Tranquility Amid Urban Comfort. Welcome to a rare gem, offering the perfect canvas for your dream home. This pristine vacant lot boasts an unparalleled blend of urban convenience and serene rural charm, delivering an exquisite waterfront experience within the city limits. Situated along the prestigious Rideau waterway system, this parcel of land presents a unique opportunity to reside within a community of high-end homes, each gracefully settled on sprawling lots with underground hydro, and fibre optic internet. Imagine waking up to the gentle whispers of nature, surrounded by the beauty of tranquil waters and lush landscapes. Beyond its picturesque setting, this lot ensures ease of access and convenience. With a seamless commute to downtown Kingston, relish the harmony of a peaceful retreat while staying closely connected to the vibrant city pulse. Additionally, swift accessibility to the 401 ensures effortless travel. Among its many charms, this property also offers inspiration for your future home. Whether envisioning a contemporary masterpiece or a traditional haven, the possibilities are as boundless as the horizon that unfolds before you. (id:33973)
185 Ontario Street Unit# 601
Kingston, Ontario
185 Ontario Street is one of Kingston’s best addresses – adjacent to Confederation Park, city hall, and Lake Ontario, on a street teeming with fantastic restaurants, there is nowhere better to enjoy Downtown Kingston. Unit 601 offers south-eastern views over the Lake and towards the southern marina, Battery Park and Wolfe Island, and away from busy downtown streets. This unit has a graceful layout, offering three bedrooms (one in use as an office) and two full bathrooms, ample in-suite storage, a wonderfully updated eat-in kitchen, in-suite laundry, hardwood floors and over 1630 sqft of finished space. With bathrooms already updated and built-ins galore, all one must do is move in. Harbour Place has a wealth of amenities, including a squash court, sauna, pool, party room, gym, library and even a place to practice your golf swing. In the winter you’ll love the underground parking and in the summer you’ll love strolling along the waterfront path, or maybe hopping into your boat – there are so many possibilities with 601 185 Ontario as your new address. (id:33973)
213 Mann Drive
Kingston, Ontario
Gibraltar Estates Cull De Sac Lot. Kingston's Premier Estate Lot Subdivision located 5 minutes to the 401 and 13 minutes from downtown Kingston. Over 7 acre Estate Lot with over 1500 feet of waterfront. Hydro and Fiber Optic Internet to the lot. This is the last lot available in this Premier Subdivision. Build your dream home on this one of a kind waterfront lot. (id:33973)
196 Heritage Park Drive
Napanee, Ontario
INTRODUCING THE 'CHARLIE' PLAN FROM SELKIRK LIFESTYLE HOMES, THIS 1575 SQ/F HOME FEATURES 3 BEDS, 2.5 BATH, PRIMARY BEDROOM W/ENSUITE & LARGE WALK-IN CLOSET, OPEN CONCEPT MAIN FLOOR W/ SPACIOUS KITCHEN, UPPER LEVEL LAUNDRY, TAKE ADVANTAGE OF EVERYTHING A BRAND NEW HOME HAS TO OFFER INCLUDING FULL TARION WARRANTY FOR UNDER $500,000!! APRIL 2024 OCCUPANCY AVAILABLE (id:33973)
28-32 Perth Street
Brockville, Ontario
Great location in Historic Downtown Brockville. This 5 unit office, retail, residential building is unique as it has a very large parking area. This property is a double lot. The existing hair salon has all the plumbing and electrical in place to set up an 8 station salon. The salon area can easily be converted into retail space. (id:33973)
198 Heritage Park Drive
Napanee, Ontario
INTRODUCING THE 'AVREY' MODEL FROM SELKIRK LIFESTYLE HOMES, THIS EXECUTIVE END UNIT TOWNHOME BOASTS 1695 SQ/F, 3 BEDS, 2.5 BATH, LARGE ENSUITE W/ DOUBLE VANITY, SECOND FLOOR LAUNDRY, OPEN CONCEPT MAIN FLOOR W/ LARGE LIVING AREA & SPACIOUS KITCHEN, LAMINATE & CERAMIC ON THE MAIN FLOOR, APRIL 2024 OCCUPANCY! (id:33973)
3 Concession St. N.
Tamworth, Ontario
Excellent investment property for sale in Tamworth. Large lot which includes lots of parking and big garage. Building has 8 units ( 6 of them 2 bed and 2 of them 1 bed ) It is in core downtown with shopping nearby. (id:33973)
6000 Battersea Road
South Frontenac, Ontario
Looking for a great piece of land? This mixed field and treed acerage would be perfect for a hobby farm, hunting land, or to build your rural dream home. Close to Loughborough Lake, and only 30 minutes from Kingston. (id:33973)
436 Miner's Point Road
Perth, Ontario
Enjoy all seasons at your new home on Big Rideau Lake! This home offers privacy & is perfect for either year round living or cottage enjoyment! Imagine summers enjoying swimming, boating, fishing or just lazy afternoons by the lake and fall & winter walks! From a main floor which boasts a 4 season sunroom with easy access to the lake facing deck where you can enjoy morning coffee while watching the calm waters of the bay! Family and friends can gather with plenty of room for everyone - three bedrooms, 1 1/2 baths, entertaining sized living room/dining room & a kitchen which is just waiting for meals to be created! With a walk-out lower level its easy to access the lawns & head to the lake! For Dad there is the perfect workshop and still plenty of space for storage and a work at home office! Wait - need room for the waterfront toy storage - this home as an oversized shed - almost a mini garage! Within easy driving distance of Perth, Westport, and Smiths Falls come and visit and stay! (id:33973)
7362 Perth Road
South Frontenac, Ontario
This 4-season waterfront property is reminiscent of a group of seven painting, w/granite outcroppings & stately evergreens overlooking crystal-blue Buck Lake. Of particular significance to the savvy waterfront seeker is the presence of a good drilled well & state-of-the-art septic system,providing year-round peace of mind.Direct access from the street coupled w/100ft of sandy-bottom shoreline make this 1/2 acre private setting very rare & desirable indeed. Several deciduous trees give added privacy along w/splendid fall colours. The owners since 1975 have made continuous improvements such as a metal roof, newer siding & newer wood-frame windows.Inside, feast your eyes on the spacious contemporary kitchen w/cherry cupboards, b/i wall oven & dishwasher, quartz countertops & island w/a chefs dream propane cooktop.The water-facing dining nook has a patio door to the huge deck perched nicely above the east basin of the lake. The large yet cozy living rm features a propane fireplace & more windows overlooking the water. The adjacent dining rm will make family & guests feel very welcome for special gatherings. Also gracing the main flr are a 4-pc bthrm, laundry rm & a convenient office next to the foyer.Upstairs there are 3 spacious bdrms,all w/lighted closets, the primary bdrm having access to a 4-season sunroom w/gorgeous lake views&a cheater ensuite w/step-in shower & jetted soaker tub. The bonus 16x17ft storage rm could quite easily be converted to a 4th bdrm, still leaving a remaining 160 to 170 sqft of storage area. The home is heated w/a propane hot-water boiler in the crawl space & upstairs benefits from backup baseboard electric heaters.This delightful waterfront dream, offering appx 2700sqft of space, is a mere 30mins north of Kingston & a pleasant 20min drive to popular Westport Village.An ideal property for either the growing family or empty-nesters; make sure to book your private viewing today & this dream home can be your reality. (id:33973)
117 Creighton Drive
Odessa, Ontario
This modern bungalow in Odessa is move-in ready Early June 2024 offering a quick closing. Inside, an open-concept layout includes a spacious living area, modern kitchen, and dining space. The master bedroom features a walk-in closet and ensuite bathroom, while two additional bedrooms and another full bathroom provide flexibility. Energy-efficient systems, high-quality finishes, on demand hot water, air conditioning, and a car and a half garage complete this home, perfect for a comfortable and stylish living experience. (id:33973)
0 Turcotte Rd
Tweed, Ontario
Great lot for your getaway. Located on year-round road No 911 # on property (Turcotte Rd).Between 911#s 661 and 759 (id:33973)
189 Superior Drive
Amherstview, Ontario
Welcome to 189 Superior Drive in Lakeside Ponds in Amherstview Ontario! This beautiful spacious middle unit town offers over 1500 square feet of finished living space with 3 bedrooms and 2.5 baths. The main floor great room opens to a large deck/patio at the front of the house with a small deck at the rear of the home off the kitchen/dining area. The main floor also features a generous sized laundry room along with a 2pc powder room. Upstairs consists of 3 generous sized bedrooms, a main bath as well a san ensuite off of the primary bedroom. The lower level has a walk-out to the back yard, a rough-in for a potential in-law suite, and an inside entrance to the garage. Other features include A/C, quartz counter tops, ceramic and laminate on the main floor, paved driveway, and sodded lots. (id:33973)
478 Sherman Point Road
Napanee, Ontario
Stunning waterfront property with 100 feet of shoreline on the Long Reach! The main floor features a primary bedroom with 4 pc ensuite and a patio door to a deck overlooking the water, along with 2 additional bedrooms and full bath. Picture cozy evenings in the spacious living room, complete with a charming propane fireplace. The basement offers a large rec room, 2 bedrooms, full bath and a walkout leading to a patio, perfect for enjoying the serene waterside atmosphere. But that's not all – this gem comes with a fully contained in-law suite featuring a separate entrance, 1 bedroom, 1 bath, kitchen, living room and sunroom with breathtaking views of the water. Other features include a 2 car detached garage, basement garage/workshop, firepit, sheds, dock and so much more! Whether you're looking for a family home with room to grow or a tranquil retreat with an in-law suite for guests or rental income, this property has it all. Don't miss out on the opportunity to make this waterfront dream home yours! (id:33973)
5303 Petworth Road
South Frontenac, Ontario
Great raised bungalow sitting on 2.44 acres of manicured land 20 minutes to Kingston. Enjoy your recently upgraded kitchen (2022) with a large island that opens to the living room. Patio doors give you access to a large deck with a covered gazebo. The kitchen features a gas stove, stainless refrigerator and dishwasher, and tons of cupboards. The main floor features 3 bedrooms, laundry, and an updated 4 piece bath. The master has it's own 3 piece ensuite. The lower level is huge, with a walk-out patio door to a fenced yard as well as another exit to the large attached 2 car garage. The currently used room as the model train display could be converted back into two bedrooms. There is a new detached garage (24' x 22') with power to house more cars or all the toys. This house has a newer steel roof and the windows have also been upgraded. The home is currently heated with the air tight wood-stove in the rec room. There is an air exchanger and a forced air propane furnace for back up if needed though it's mainly used for air conditioning in the summer. (id:33973)
Lot 21 Old River Road
Mallorytown, Ontario
Iconic Canadiana landscapes abound! Nature at it's most beautiful and picturesque. 66 Acres stretching from one of Canada's most historic road's up to the 401. Just imagine a stunning log home and have plenty of room to roam for recreation, fun and games. Wander the wooded/forested areas through a splendid mixture of hardwood and softwood trees, limestone outcrops, ponds and Larue Mills Creek running through. Choose your building sites. Ideal for photography or artistic endeavours. Mostly zoned Rural with some PSW close to the 401. Enjoy your privacy and take advantage of Mother Nature's offerings.....a couple of things that create dreams...... and dreams do not have deadlines. Just over an hour from Ottawa, 1.5 hours from Quebec border, 3 hours Toronto and 12 minutes to the Ivy Lea Bridge crossing to the U.S. (id:33973)
18 Ashwood Crescent
Napanee, Ontario
Welcome to your dream home in the desirable Staikos subdivision! This stunning property boasts 4 bedrooms and 3 bathrooms, offering the perfect blend of modern elegance and comfortable living. Step inside this open-concept home, and you'll be immediately greeted by gleaming hardwood floors that add warmth and sophistication to the space. The gourmet kitchen features granite countertops and high-end appliances that make cooking a pleasure. Imagine hosting gatherings in the spacious living room, complete with a cozy gas fireplace, creating the perfect ambiance for relaxation and entertainment. Enjoy the privacy and light control provided by custom California window shutters, allowing you to bask in natural light while maintaining your desired level of seclusion. The lower level of this home is a true gem, with in-law suite potential and a spectacular recreation area featuring a wet bar for endless entertainment possibilities. You'll love the luxurious bathroom on the lower level, complete with heated floors for an indulgent experience. Step outside into your own private oasis - a haven for relaxation and fun. The property showcases an inviting heated inground salt-water pool, a rejuvenating hot tub, and two charming gazebos, providing the perfect setting for outdoor gatherings with family and friends. What's more, you'll relish the serene privacy as there are no rear neighbours, allowing you to fully enjoy your personal retreat. Say goodbye to the hassle of lawn watering with the built-in irrigation system, making sure your lawn stays lush and green with minimal effort. Don't miss the opportunity to make this home yours! Experience luxury living at its finest with the perfect combination of comfort, style, and entertainment options. Come and see all the wonders that await you in this magnificent home. Your dream lifestyle awaits! (id:33973)
4130 Bath Road
Kingston, Ontario
Escape to your own private oasis on this picturesque half-acre parcel of land nestled along the shores of Collins Bay. Boasting an incredible 421 feet of tranquil waterfrontage, this is a rare opportunity to own a piece of waterfront heaven. The property features a boathouse and is conveniently located just a short drive from the amenities of charming Kingston. (id:33973)
B3 Hetu Road
Gananoque, Ontario
Welcome to River Valley estates. Experience the perfect place to build your dream home with HETU Homes! Set within an architecturally controlled estate community on the Gananoque River, River Valley Estates provides convenient access to Kingston, Brockville and the 1000 Islands. Located just minutes north of Hwy 401 at Gananoque, the possibilities are endless with HETU homes. As a Tarion registered builder with over 20 years experience in new home construction, HETU Homes offers a fully customizable building experience with a range of craftsman style designs and plans to choose from. Wake up to nature and bird song within a stadium of forest and start living your best life. Lot #B3 features 2.5 total acres and roughly 262 feet of water frontage on the Gananoque River. This lot has been fully blasted already and would be suitable for a walkout basement! A home here will sit up high and have wonderful 360 degree views. Standard specs of a HETU home include porcelain tile, hdwd, granite counters, 9 foot ceilings in the basement, A/C, the list goes on. Some restrictive covenants apply. Come and see what HETU Homes has to offer! (id:33973)
B4 Hetu Road
Gananoque, Ontario
Welcome to River Valley estates. Experience the perfect place to build your dream home with HETU Homes! Set within an architecturally controlled estate community on the Gananoque River, River Valley Estates provides convenient access to Kingston, Brockville and the 1000 Islands. Located just minutes north of Hwy 401 at Gananoque, the possibilities are endless with HETU homes. As a Tarion registered builder with over 20 years experience in new home construction, HETU Homes offers a fully customizable building experience with a range of craftsman style designs and plans to choose from. Wake up to nature and bird song within a stadium of forest and start living your best life. Lot #B4 features 2.5 total acres and roughly 270 feet of water frontage on the Gananoque River. This lot has been fully blasted already and is ready to be built on! Standard specs of a HETU home include porcelain tile, hdwd, granite counters, 9 foot ceilings in the basement, A/C, the list goes on. Some restrictive covenants apply. Come and see what HETU Homes has to offer! (id:33973)
A5 Hetu Road
Gananoque, Ontario
Welcome to River Valley estates. Experience the perfect place to build your dream home with HETU Homes! Set within an architecturally controlled estate community on the Gananoque River, River Valley Estates provides convenient access to Kingston, Brockville and the 1000 Islands. Located just minutes north of Hwy 401 at Gananoque, the possibilities are endless with HETU homes. As a Tarion registered builder with over 20 years experience in new home construction, HETU Homes offers a fully customizable building experience with a range of craftsman style designs and plans to choose from. Wake up to nature and bird song within a stadium of forest and start living your best life. Lot #A5 features 2.6 total acres and has already been partially blasted - ready to pour a foundation! A walkout basement is possible on this lot. Standard specs of a HETU home include porcelain tile, hdwd, granite counters, 9 foot ceilings in the basement, A/C, the list goes on. Some restrictive covenants apply. Come and see what HETU Homes has to offer! (id:33973)
16 Riverside Drive
Kingston, Ontario
GORGEOUS CUSTOM-BUILT HOME BY THE GAROFALO BROS. ON BEAUTIFUL ST. LAWRENCE RIVER. This home is stunning both inside and out and each season brings a different sense of beauty to the surroundings. On almost 1 acre of land in the Milton Subdivision, this bungalow with a full walkout basement, has over 4700 sq ft of finished living space and you can see the water from every south-facing room. The grounds have been meticulously manicured and the outdoor areas have been well thought out. From the 3 season sunroom, to the upper and lower decks that span almost the entire width of the house, to the soothing waterfall and pond, the stone patio and screened in gazebo that are close to the water's edge, not to mention the stairs leading to the large dock on the water, this outdoor space has it all. This home has 5 bedrooms and 3 bathrooms. Upstairs you will find a state of the art designer kitchen, massive great room with vaulted ceilings and a wood-burning fireplace. Downstairs you will find a large recreation room with a gas fireplace, a wet bar and a big and bright office that looks out to the water. There is a massive bonus room at the end of the hall that has access up to the oversized garage. This home is stunning and has everything to offer no matter the season. It's serene, it's breathtaking, it's beautiful and it's home. (id:33973)
448 Dolshire Street
Kingston, Ontario
This spacious raised bungalow boasts a prime, central location that combines convenience and versatility. Positioned on a corner lot, it offers great side and rear yards. The property is exceptionally adaptable, featuring three bedrooms on the main floor, including a master bedroom with an ensuite and walk-in closet, as well as main floor laundry and an open-concept layout. The fully finished lower level is designed to accommodate not one, but two potential in-law suites, each equipped with private bathrooms and kitchens, in addition to shared laundry facilities. This arrangement allows for multiple family members to reside in what effectively functions as a five-bedroom home with four full bathrooms and three kitchens. Investors will find this property particularly appealing, as it yields a substantial income of $47,179 per year. The house has been well-maintained, with the roof replaced in 2017, newer flooring and paint updates, and all mechanical systems in good working order. All of these features are enhanced by the property's superb central Kingston location, with close proximity to parks, shopping centers, services, and public transit. Don't miss the opportunity to view this high-value home. (id:33973)
Lot 12 Parks Street
Napanee, Ontario
Grab your sketchbook and start designing your ideal home on Park Court in the new Fairway Park estates. This 6500 square foot lot with southwestern frontage will ensure all your days are bright! A short walk from the scenic Napanee River and everything bustling downtown Napanee has to offer, just steps from the Napanee Golf and Country Club. With hydro, gas, municipal water and sewer services - this lot is patiently awaiting your creative vision. (id:33973)
Lot 1 Henry Street
Napanee, Ontario
Your opportunity to design and build your own home awaits in the charming and quickly expanding town of Napanee! Perfectly situated a short walk from the scenic Napanee river, the bustling downtown restaurants and the Napanee Golf and Country Club; your trifecta of a perfect lifestyle. This in-town building lot at the entrance of the new Fairway Park estates offers 80 feet of frontage on Henry street, Southwest views of the Golf Course, hydro, gas, municipal water and sewer services. Grab your sketchbook and begin designing the home of your dreams today! (id:33973)
Lot 8 Parks Street
Napanee, Ontario
The chance to build your dream home in the new Fairway Park estates beckons! This 7000 square foot lot overlooks the Napanee Golf and Country Club. Spend your evenings sitting on the back porch of your perfectly designed dream home watching the sunset over a meticulously maintained vista. A short walk to the scenic Napanee river and a variety of delicious restaurants. With hydro, gas, municipal water and sewer services - this lot is ready for you to break ground and enjoy. (id:33973)
Questions? Let's Chat
Your Team Kingston is ready to jump in and answer your questions. We’d love to kick off the experience with you today. Get in touch with us to get the conversation started and we’ll lead the way.
CONTACT US
(613) 530 – 0968
jeff@yourteamkingston.com
VISIT US IN PERSON
1329 Gardiners Rd, Suite 105
Kingston, Ontario K7P 0L8


