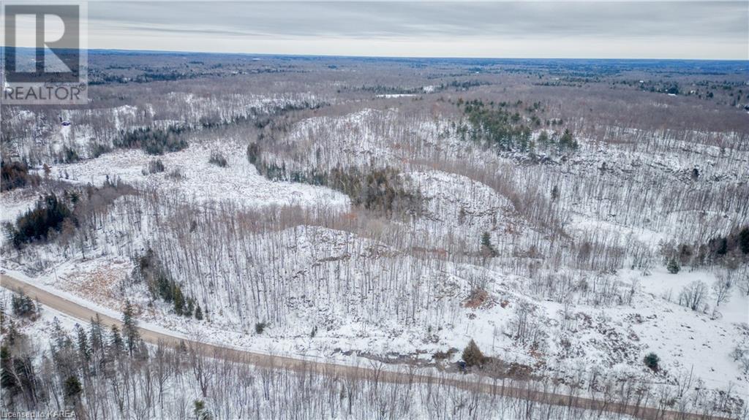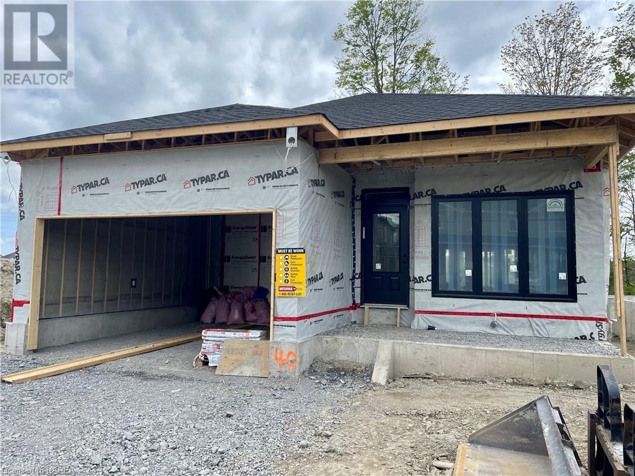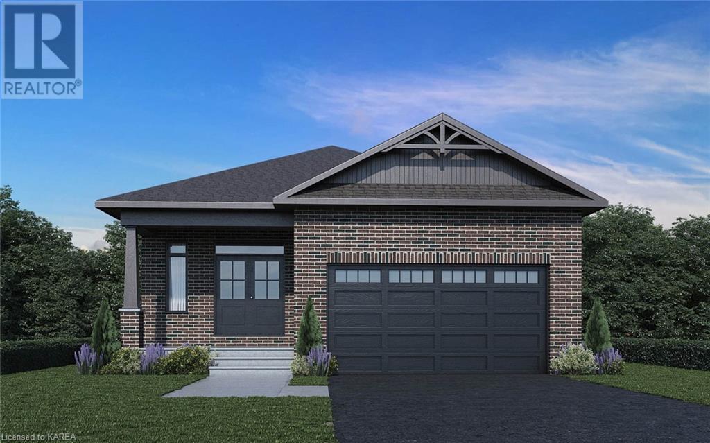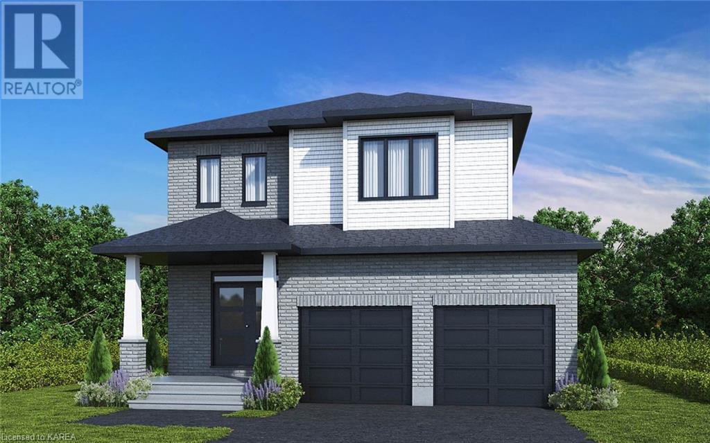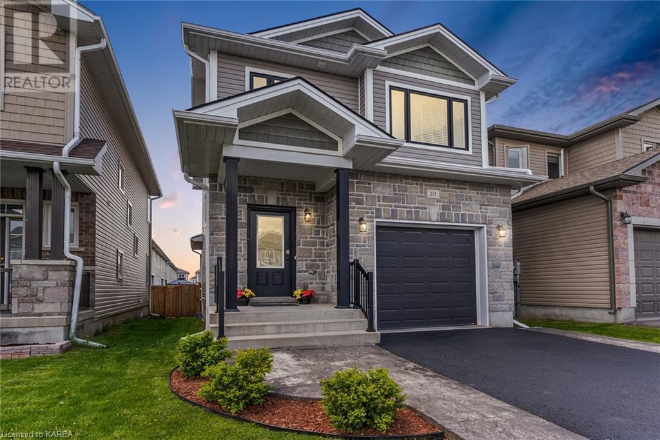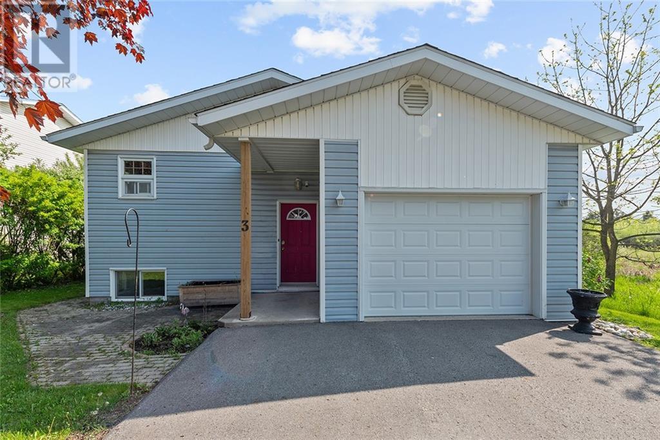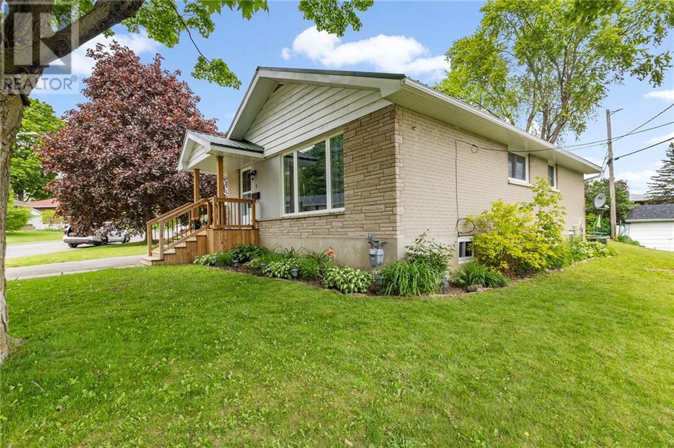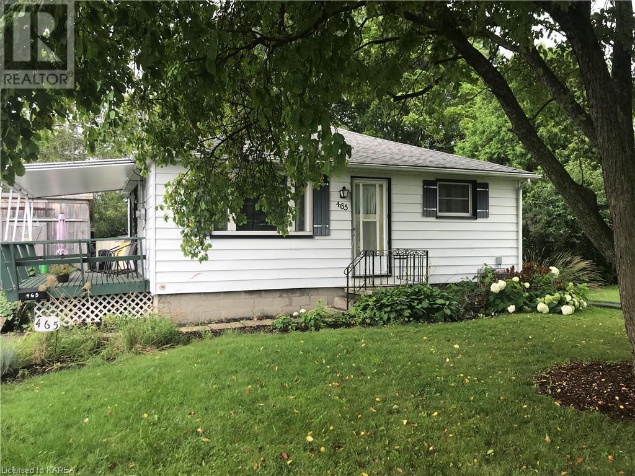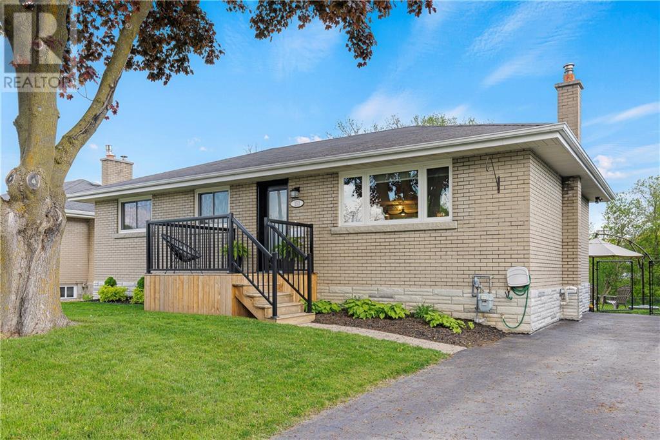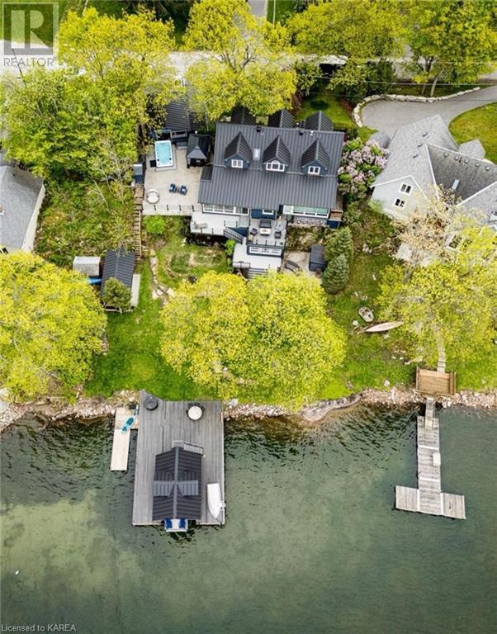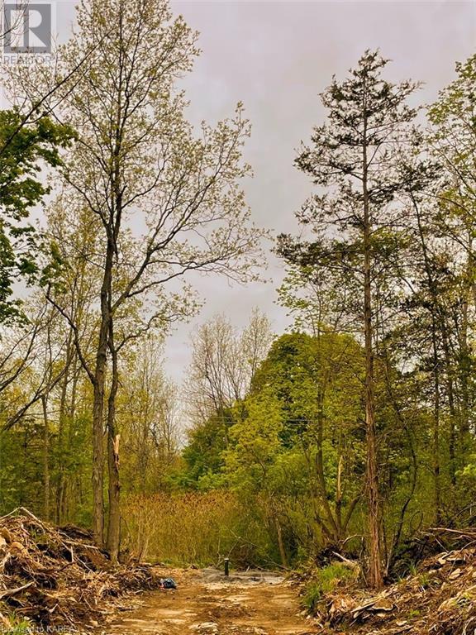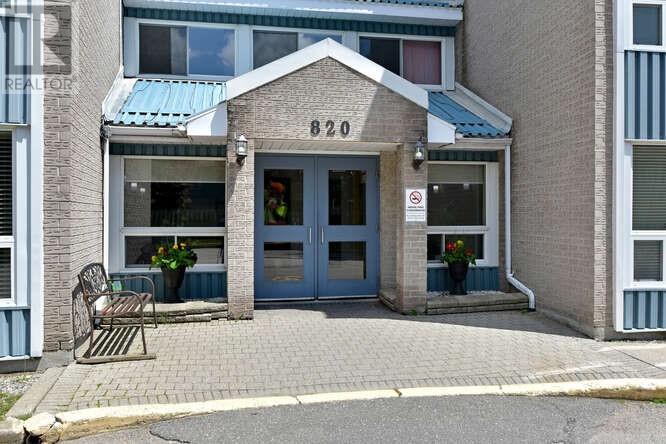Pt Lt 26-27 Road 509
Sharbot Lake, Ontario
Nestled just 8 minutes north of the charming town of Sharbot Lake, this expansive 206-acre parcel on Road 509 invites you into a world of natural grandeur. With a diverse array of features and endless potential, this property is a canvas for your vision of a rural retreat or outdoor haven. Spanning 206 acres, this property boasts a captivating blend of rocky bluffs, diverse tree species, ponds, and open clearings. Each step reveals a new facet of its natural beauty. Just a short 8-minute drive north of Sharbot Lake, you'll enjoy the convenience of proximity to town amenities while reveling in the seclusion this vast property provides. There is also an area close to the road that offers a perfect spot for building your dream home, creating a harmonious blend of comfort and nature. Tailored for outdoor enthusiasts, the property features man-made trails, ideal for ATV adventures and exploration. The extensive trails also make this an excellent terrain for hunting, providing ample opportunities for nature lovers. The property presents considerable logging potential, offering an opportunity for those interested in sustainable forestry practices. Enjoy direct access to the K&P Trail, allowing for seamless exploration of the surrounding natural wonders, whether on foot, bike, or ATV. This property serves as the gateway to this natural haven, ensuring both convenience and tranquility. Sharbot Lake provides a friendly community atmosphere and access to various recreational opportunities. This 206-acre parcel is more than land; it's an invitation to create a lifestyle immersed in nature's beauty. Whether you dream of a secluded residence, a recreational retreat, or an investment in logging, the possibilities are as vast as the land itself. Contact us today to embark on a journey of discovery and envision the potential this remarkable property holds. (id:33973)
2730 Delmar Street
Kingston, Ontario
Introducing The Gabriel, an under-construction custom bungalow by Marques Homes in Sands Edge. A fluid 1,508 sq/ft of living space with a long list of standard features with a thoughtful and proven design. Prepare for a bright and open-concept main floor with a custom kitchen with quality quartz countertops, undermount sink, pot & pan drawers, under-cabinet lighting, and soft closing doors and drawers throughout. The design includes a living room with a trayed ceiling, a natural gas fireplace, and access to the rear yard. Practicality meets style with a main floor laundry room leading to a double car garage. Future residents can expect three bedrooms on the main floor, highlighted by a master suite with a walk-in closet and an ensuite bathroom boasting a glass-enclosed tiled shower. The lower level will offer flexibility for customization, with plans for a three-piece rough-in bathroom, 9' ceilings, perimeter insulation, and pre-installed drywall. Additional standard features include engineered hardwood and tile flooring, quartz countertops throughout, and a central air conditioning unit. Located with convenience in mind, close to Kingston Transit bus stops, Highway 401, parks, everyday shopping amenities, and much more. Don't upgrade for quality; build where quality is standard. Experience the Marques Homes difference today! (id:33973)
2726 Delmar Street
Kingston, Ontario
Presenting our sought-after Wesley bungalow design, boasting 1,442 sq/ft of luxury by Marques Homes. A grand entrance awaits through the elegant double front doors, leading you into a bright and inviting foyer with direct access to the lower level. The kitchen is every chef's delight, featuring a generously sized island with breakfast bar seating, quality quartz countertops, an undermount sink, under-cabinet lighting, a well-appointed pantry wall, full-height cabinetry adorned with crown moulding detail, and the convenience of soft-closing doors and drawers. The main floor offers a comfortable living environment with 9' ceilings throughout. The spacious open-concept living and dining area showcase a 10' trayed ceiling and natural gas fireplace with stylish surround, creating a sense of sophistication and providing easy access to the rear yard. A main floor laundry/mudroom leads the way to a double-car garage for practical living. Two well-appointed bedrooms grace the main floor, including a generously sized primary bedroom with a walk-in closet and an ensuite bathroom featuring a beautiful glass-enclosed tiled shower. The lower level will be primed for future customization, with a three-piece rough-in bathroom, 9' ceilings, and perimeter insulation/drywall. Additional standard features include engineered hardwood and tile flooring, quartz countertops throughout, and a central air conditioning unit. Located with convenience in mind, close to Kingston Transit bus stops, Highway 401, parks, everyday shopping amenities, and much more. Don't upgrade for quality; build where quality is standard. Experience the Marques Homes difference today! (id:33973)
2722 Delmar Street
Kingston, Ontario
Prepare to be swept away by The Nicole, a stunning 2,379sq/ft two-storey design by Marques Homes coming soon in Sands Edge! This home is being designed with bright, open-concept living that promises an ultra-functional kitchen outfitted with high-quality quartz countertops, an undermount sink, generous pot & pan drawers, elegant under-cabinet lighting, and soft-closing doors and drawers, plus a spacious walk-in pantry. The spacious living room plans to feature a natural gas fireplace with a stylish surround, offering a cozy yet elegant atmosphere. A practical mud room with a walk-in closet leads into a double-car garage, ensuring plenty of storage and convenience. Upstairs, there will be four generously sized bedrooms, with the main suite offering a walk-in closet and an ensuite bathroom equipped with a glass-enclosed tiled shower, a freestanding tub, and double sinks for a touch of luxury. An added perk is the full laundry room on the upper floor, designed for ease and efficiency. The lower level will be primed for future customization, with a three-piece rough-in bathroom, 9' ceilings, and perimeter insulation/drywall. Additional standard features include engineered hardwood and tile flooring, quartz countertops throughout, and a central air conditioning unit. Located with convenience in mind, close to Kingston Transit bus stops, Highway 401, parks, everyday shopping amenities, and much more. Don't upgrade for quality; build where quality is standard. Experience the Marques Homes difference today! (id:33973)
217 Holden Street
Kingston, Ontario
Welcome to this stunning BARR Home, built in the heart of Woodhaven! This home features 3 spacious bedroom, 2.5 baths and over 2000 total sq ft, that is perfectly designed for modern family living. From the moment you arrive, you'll be drawn to the inviting curb appeal, highlighted by premium stone accents and a covered porch leading into a large foyer. The open concept main floor features beautiful large windows that flood the space with natural light. The living room impresses with a vaulted ceiling and adjacent upgraded kitchen, complete with a center island, extended breakfast bar, pot lighting, crown molding, built-in pantry, and under-cabinet lighting. The dining area, just off the kitchen, provides easy access to the partially covered rear deck through patio doors. The outdoor space is perfect for entertaining with a fenced in yard and spacious stamped concrete patio. and walkway. Upstairs, you’ll find three well-appointed bedrooms, including a large primary suite with a walk-in closet and a 3-piece ensuite with a stand-up shower. The second floor also features a convenient laundry room with ample shelving. The recently finished basement with vinyl plank flooring, provides a large rec-room space for the family to enjoy. The home is equipped with an on-demand hot water system, central air, HRV, brand new high end appliances, and a garage door opener. Located just minutes from schools, including a brand new elementary school opening September 2024, the 401, and west end amenities. (id:33973)
3 Garden Avenue
Perth, Ontario
Located in highly sought after Perthmore subdivision this 4 bedroom bungalow has loads of potential. Whether you are looking to downsize to a more "low maintenance" property or needing more space for your growing family, this home checks off a lot of boxes. Main floor has an open-concept layout giving a spacious flow throughout. Kitchen has ample cabinet space for storage and great counter space for meal prep & cooking. Outdoor access to side deck off dining room for summer barbecues & entertaining. Also located on main floor are the primary bedroom, 2nd bedroom, 3pc bathroom and laundry hook-ups for added convenience. Basement host 2 more great sized bedrooms, 3pc bathroom, storage/ utility room & a very spacious family room with potential for additional bedroom or office. Single car garage is oversized for additional storage space or keeping your vehicle free from snow, ice and the hot sun. Natural gas furnace and hot water tank were updated new in 2023. (id:33973)
5 Oak Crescent
Brockville, Ontario
Welcome to your dream home! This beautifully maintained and thoughtfully renovated 3-bed, 1-bath bungalow is nestled in the heart of a quiet, family-friendly neighbourhood. Combining classic charm with modern updates, this home offers a perfect blend of comfort and style. A bright and inviting living room features a large window that floods the space with natural light. The renovated open concept kitchen boasts stainless steel appliances and a large island with ample storage. The stylish bathroom has been updated with contemporary fixtures, a sleek vanity, and a tiled shower/tub combo. The spacious, open basement is a blank canvas waiting for your personal touch. Whether you envision a home gym, workshop, or additional living space, the possibilities are endless. Steel Roof 2009, Furnace 2012, Windows on main 2012, Ext Doors 2015, Kitchen, Flooring, A/C & Spray Foam in Attic 2020, Eavestrough/Soffits/Fascia& Front Steps 2021, Bathroom 2022, Hot Water Tank, Basement Windows & Shed 2023 (id:33973)
465 Dundas Street West
Napanee, Ontario
This adorable home, built in 1956, offers modern updates while preserving its classic charm. The property features a recently updated furnace and central air system, ensuring year-round comfort. Outdoor enthusiasts will appreciate the mature trees, spacious covered deck, and additional outbuildings for hobbies and storage. With a full basement providing ample storage space, this home is perfect for small families, first-time buyers, or those looking to downsize. Don’t miss the opportunity to own this gem. Schedule a visit today to see all that this lovely property has to offer! (id:33973)
153 Reynolds Drive
Brockville, Ontario
Begin your next chapter in this mint condition 3 + 1 bedroom, 2 bath brick bungalow, curb appeal galore with lovely gardens and new front porch, huge fenced yard backing onto Butlers Creek, rear deck with gazebo, paved drive, vinyl windows, centrally located close to shopping and schools. Modern full glass front and rear entry doors, tasteful and stylish decor, laminate/hardwood/ceramic flooring, open concept main living area-an ideal space for gathering, updated kitchen with all appliances included, centre island, spacious bedrooms, updated 4 pc main bath. Almost 2000sf of living space including the finished lower level which offers a recroom/games area, new 2 pc bath, bedroom/office, laundry, workshop and lots of storage. Arrange your personal viewing and prepare to be impressed by the long list of enhancements in this impeccable home! No conveyance of offers prior to 2:00 pm on Tuesday, May 28, 2024. (id:33973)
1686 Jackson Boulevard
Kingston, Ontario
An absolutely spectacular 5-bedroom, 3.5-bathroom waterfront home on desirable Treasure Island, overlooking the Bateau Channel on the St. Lawrence River. Enter the foyer to be greeted by amazing barn-board closet doors and exposed limestone walls, leading into the open-concept living, dining, and kitchen areas. The bright and spacious living room features a fireplace and wet bar. The gourmet kitchen boasts stainless steel appliances, expansive countertops, and an island with a breakfast bar. Enjoy incredible waterfront views from the dining room, which includes a fireplace and two walk-outs to the deck. The main floor also offers a laundry room with a dog spa, a 2-piece bathroom with exposed limestone, a polished office with built-in storage, and a primary bedroom with floor-to-ceiling windows, a walk-out to the terrace, dual walk-in closets, and a 5-piece ensuite bathroom with a pristine glass shower, soaking bathtub, and double sinks. The second floor features an additional open area ideal for a work space, four additional spacious bedrooms, an immaculate 5-piece bathroom with vaulted ceilings, and a 3-piece bathroom with a walk-in shower, sunlit skylight, and mosaic stone flooring. The fully finished basement includes a den with ample storage and a walk-out to the lower terrace level, as well as an exercise room above the detached garage. Your multi-level terrace is perfect for three-season entertaining, complete with a large dock, outdoor shower and a covered boat slip at the water's edge. Conveniently located just a 10-minute drive from Downtown Kingston, where you'll find shops, entertainment, and restaurants galore. This is a truly unique home that you won't want to miss! (id:33973)
1345 John F. Scott Road
Kingston, Ontario
Nestled in a serene, natural setting, this exceptional building lot offers the perfect canvas for your dream home. Minutes from the city and major routes, this well-treed property provides a rare combination of tranquility and convenience. Located on a premier road in a region of private executive communities. This lot has an excellent drilled well and is a level and lush 3 acres. If you’re looking for an excellent building lot close to downtown. This is it. Don’t miss this unique opportunity to break ground this building season. (id:33973)
820 Laurier Boulevard Unit#312
Brockville, Ontario
Welcome to 820 Laurier Bvld Unit 312. This must see, east facing 2 bedroom 1.5 bath condo boasts a beautifully updated 3pc bath, a 2pc ensuite off the primary bedroom, a nice bright kitchen with a pass through to the dining room and an open concept living room/dining room. With an in-unit washer in addition to the building laundry facilities, owned Hot water tank (2021), assigned parking (#P48) and a storage locker, all in a secure building, this unit won’t last long. Come check out 312- 820 Laurier Blvd before it is gone. (id:33973)
Questions? Let's Chat
Your Team Kingston is ready to jump in and answer your questions. We’d love to kick off the experience with you today. Get in touch with us to get the conversation started and we’ll lead the way.
CONTACT US
(613) 530 – 0968
jeff@yourteamkingston.com
VISIT US IN PERSON
1329 Gardiners Rd, Suite 105
Kingston, Ontario K7P 0L8


