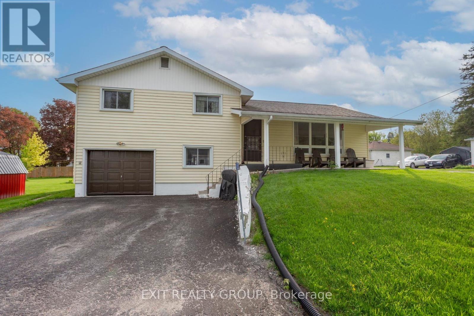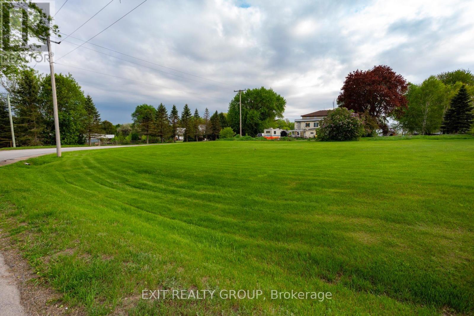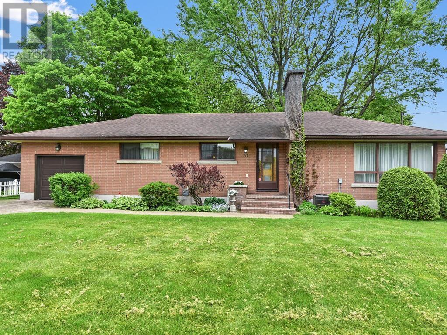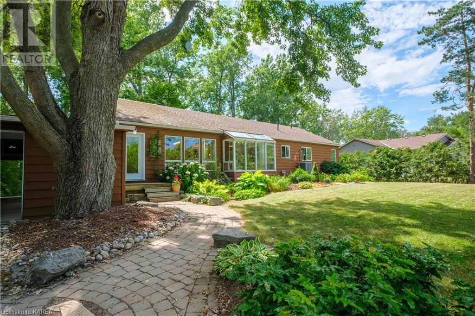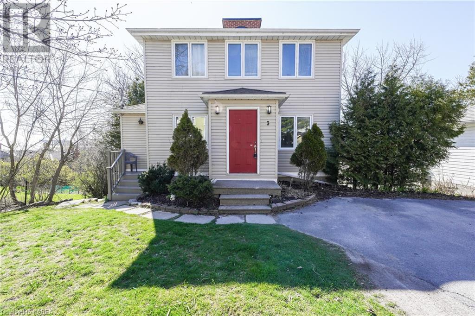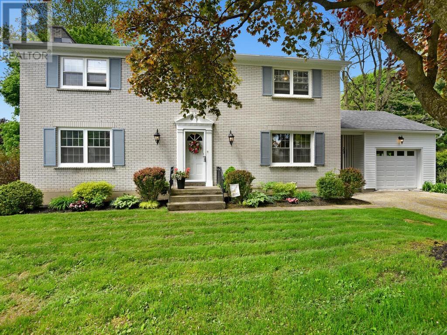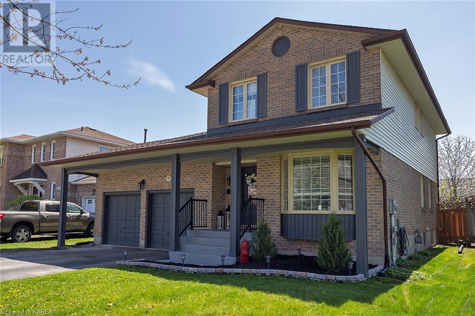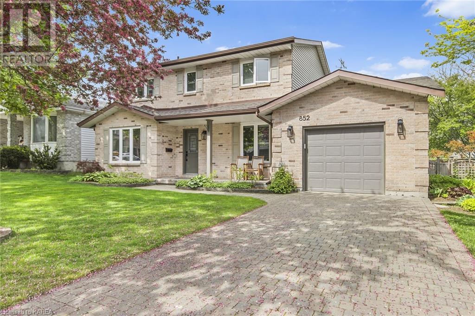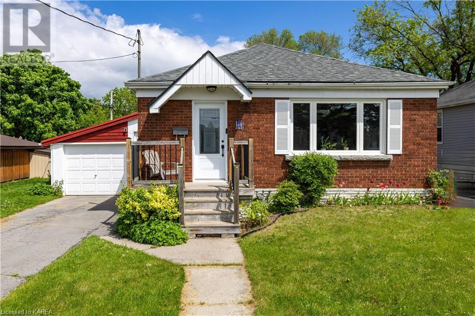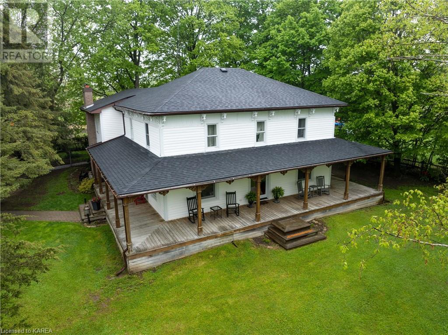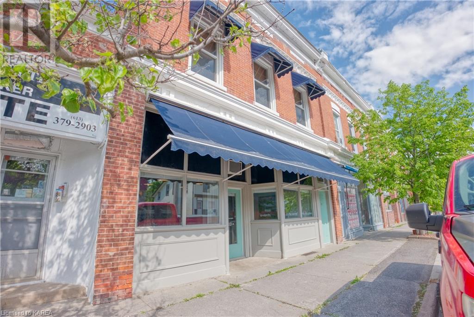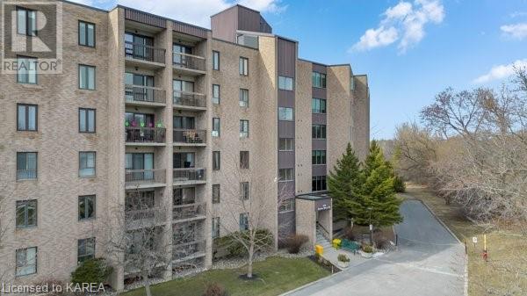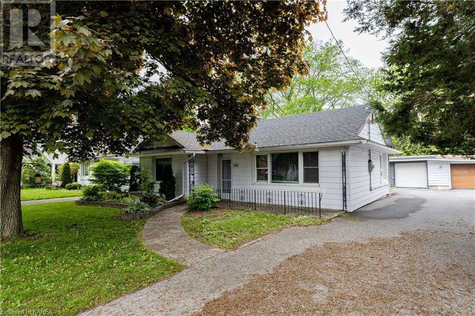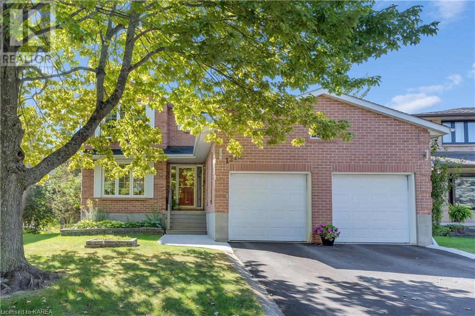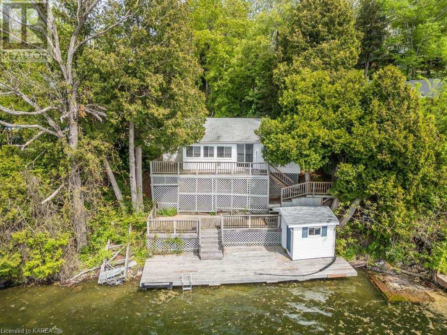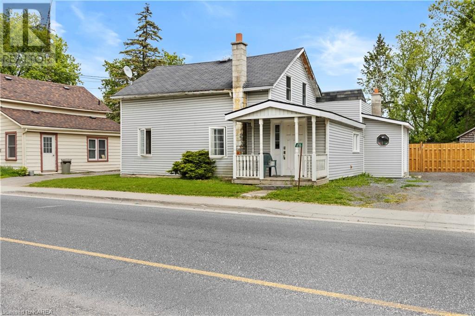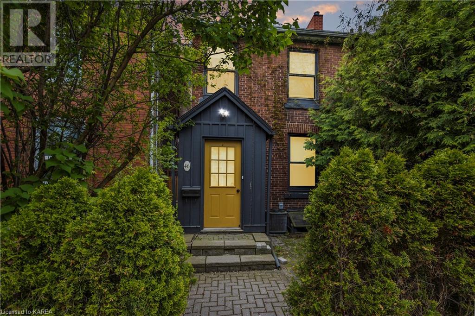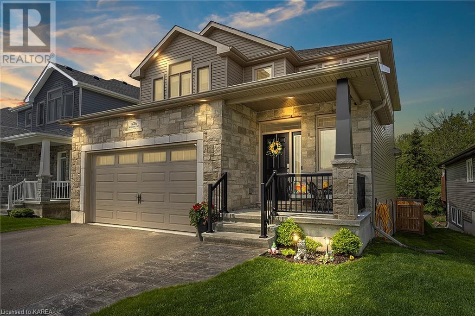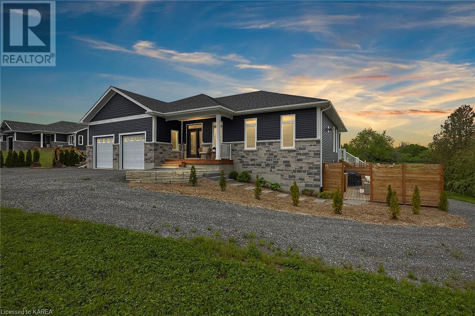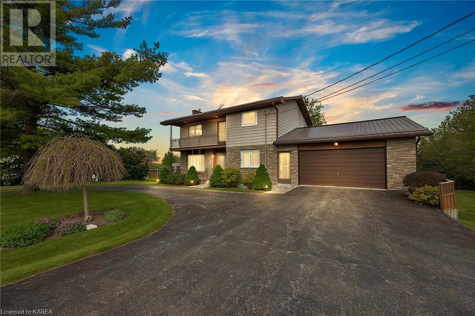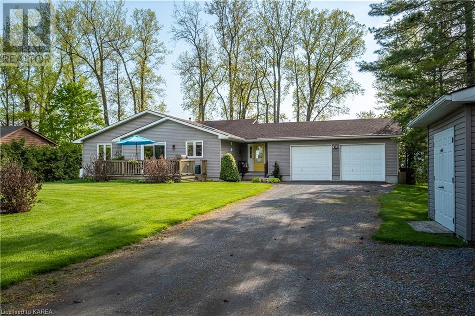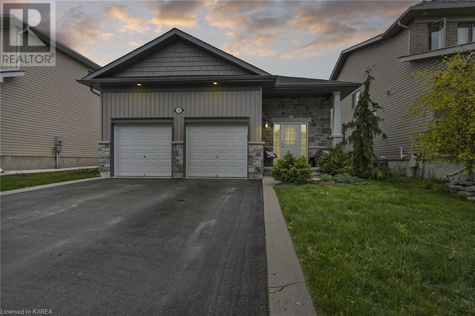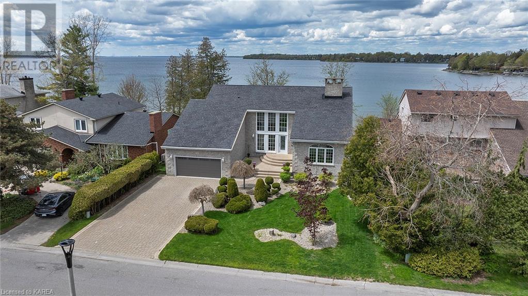33 Franklin Street
Tweed, Ontario
Welcome to your move in ready new home in the amazing hamlet of Marlbank. This well-built and maintained side split home on a beautiful large corner lot offers everything you and your family need. Three generous sized bedrooms plus a den/office, a large bright kitchen with adjoining dining area and a finished basement. There is so much potential to make this property your own while enjoying the amazing recreation facility just down the street in this quiet, country neighbourhood. Also, only 20 minutes from Napanee and 45 min to Belleville for all your shopping needs. So, if you are looking for affordable living in a quiet country community, come check it out before it's gone! **** EXTRAS **** Directions from Hwy 401: Take Hwy 41 North, turn left on Napanee Rd., turn right on Franklin St (1st right after you enter the village). (id:33973)
0 Franklin Street
Tweed, Ontario
Looking for the perfect piece of land for your dream home in an affordable country community? This beautiful, maintained, double width, corner lot in the quiet hamlet of Marlbank may be the perfect location for you to make those dreams come true. The village has an amazing recreational facility just down the street from the property and is located only 20 minutes from Napanee and 45 min from Belleville. Come consider this amazing community for the location of your dream home. **** EXTRAS **** Directions from Hwy 401: Take Hwy 41 North, turn left on Napanee Rd., turn right on Franklin St (1st right after you enter the village). (id:33973)
31 Crawford Street
Brockville, Ontario
This 1440 sq ft all brick bungalow,is deceiving from the outside,the house has 3+1 beds,2 baths,attached garage and located on large city lot.Enter the front foyer where you are greeted by the LR with gas fireplace for those cold winter nights,corner window with lots of natural light,LR opens to DR.From the DR you will enter the Eat in kitchen where there is enough space to entertain an island for extra counter, cupboard and eating space.Down the hall is where you will find the PR BR with room enough for a king bed and still tons of room for furniture,there are also 2 more beds,a 4pc updated bath.From the kitchen,stairs will take you down to the basement where you will find a 4th bedroom, Hobby room/FR, laundry and storage room, 3pc bath and small workshop, ceilings are high and this space is bright.Head back up the stairs to the back door that will lead you to back deck and this fabulous back yard that would be large enough for pool, shed and much more, call to book your showing. (id:33973)
26 Sunset Lane
Napanee, Ontario
Have you been looking for a waterfront home that is not your standard box on the water? This home will not disappoint! This home offers a split level living space with beautifully maintained wooden craftsmanship that is sure to draw you in. The real prize is the clean south-west waterfront views of the Bay of Quinte seen across your level, landscaped, half acre lot where you will find sand under foot as you walk out into the Bay. Allowing natural light in from every angle - through solarium windows in the kitchen, and the walls of glass facing the water, it is hard not to feel a sense of relaxation in this home. Offering 3 bedrooms, an upper level office space, 2 full bathrooms, and a 2 car drive-through garage, which gives direct access to the backyard, you don't want to miss this home. While you relax in the backyard taking in the views from your own slice of heaven you will find an additional outbuilding wired with electrical that is ready for your finishing touches. Let your imagination run wild with how to use this additional space, whether that be a detached office by the water, an extra sleeping area, or a fun waterside living room. Don't miss the opportunity to get this dream home on the water. (id:33973)
3 Sharmans Lane
Kingston, Ontario
Welcome to 3 Sharman's Lane, an exquisite, custom built 2 storey home located in HISTORIC BARRIEFIELD VILLAGE. Step into the Property where you will find the spacious kitchen with ample counter space, south facing windows, a 2 piece bathroom on the main floor, open living and dining areas, a classical, fully functional red brick wood burning fireplace and large windows allowing for all of that amazing natural light to illuminate the home and providing breathtaking seasonal views of the Rideau Canal and Kingston's Inner Harbour. The Second floor features 3 good sized bedrooms and a full 4 piece bathroom, perfect for families, use as guest rooms or for a coveted home office with a view. The lower level of the property features a finished recreation room complete with even more windows, another red brick fireplace, laundry room, separate mechanical room, a storage room with entry from the exterior of the property, and to cap it all off, the lower level features a walk out patio door outside to your backyard gardens. The property will accommodate Two (2) Parking spots and the lane is maintained by the City of Kingston (Snow Removal, garbage pickup). Properties in Historic Barriefield village do not come to market very often. (id:33973)
23 Geneva Court
Brockville, Ontario
This 4 beds, 2+2 baths with attached 1 car garage sits on a large lot that has a fenced back yard with inground pool to enjoy and make a little oasis in the city.The large foyer greets you as you enter the front door with two closets, to your left is a large LR and to your left is the large DR. Just off the LR you will enter the eating area with a door to the back deck and pool area, kitchen has many deep cupboards for lots of storage, a 2pc bath and small foyer are just off the garage door and second front door from the Driveway. Head upstairs to find an oversized PR with WIC, 3 pc ensuite,3 other bedrooms and a 4pc bath are also on this level.For the kids, head to the lower level where it can be there hang out with their friends or all their toys, 2pc bath, laundry and storage room is also down here,with an entrance to the garage.The back yard is large for a city lot and this house boast one of the bigger lots in the neighborhood.Book your showing now as you will not be disappointed. (id:33973)
798 Davis Drive
Kingston, Ontario
Ever feel like you've walked into House & Home Magazine? This is exactly what you will find at this beautiful two story home nestled into the heartbeat of the west end. The main floor boasts an extended living room space, that is currently set up for cozy movie nights and a nook for reading or whiskey tastings. Carry on into the kitchen/dining room that is perfect for entertaining - no shortage of delicious plates will be created and enjoyed here. We round out the main floor with a super cute powder room, laundry closet and direct access to a true double car garage like no other - this is the ultimate hang out - heated and insulated, the TV is all set up and ready to go. The lower level is a teenager's dream - two good sized bedrooms, both with great closet space, a great space to house your hobbies and a rough-in ready and waiting for another bathroom. The second level has two good sized bedrooms, main full bathroom plus the primary bedroom with great closet space and ensuite. I've saved the best for last... from the dining room, enter your backyard oasis - oversized deck with gazebo, gas BBQ hook-up, raised garden beds, garden shed AND your own pond with waterfall! Newer Furnace and A/C in 2021 and Roof also re-shingled in 2021! Don't waste time looking any further than 798 Davis Dr for your forever home. (id:33973)
852 Lynwood Drive
Kingston, Ontario
Welcome to this meticulously maintained and custom-designed family home in one of Kingston's most desirable neighborhoods and sought after schools districts. This two-story residence features 3+1 bedrooms and 3.5 baths. The open-concept, eat-in kitchen boasts custom cabinetry, quartz countertops, and ample cupboard space, seamlessly flowing into a family room with a cozy fireplace. The main floor also includes a separate dining room and living room. Step out from the kitchen into a delightful sunroom that overlooks the fully fenced, beautifully landscaped gardens and patio. The main floor is adorned with hardwood floors, complemented by porcelain tiles in the front entrance and laundry room. On the second floor, you'll find three bedrooms, including a primary suite with a four-piece ensuite, as well as an additional full bath. Hardwood floors extend throughout the bedrooms, with porcelain tiles in the bathrooms. The lower level offers a cozy recreation room, an additional bedroom, a three-piece bathroom, and a craft/work room. All bathrooms feature heated floors for added comfort. We look forward to welcoming you to your new home. (id:33973)
849 Victoria Street
Kingston, Ontario
Welcome to this charming all brick bungalow located in the Kingscourt neighbourhood of Kingston close to schools, parks and a short commute to downtown. The main floor has two bedrooms with open living/dining and updated kitchen with stainless appliances and is carpet free throughout. The basement offers in-law suite potential with separate side entryway through garage into a freshly renovated basement with a second kitchen, bathroom and one bedroom. With many updates including windows, shingles, plumbing and electrical, you can just move in and enjoy the comfort and practicality of this centrally located gem. Don't miss the opportunity to make this versatile and inviting bungalow your new home! (id:33973)
4895 Wallace Road
South Frontenac, Ontario
Classic Country Homestead with large rear addition. This home features beautiful features of yesteryear plus the addtional benefit of today's sought after features such as a huge master bedroom & large Great Room for the friend & family gatherings. As you pull up to the home you can't help but notice the wrap around covered porch & imagine spending your evenings & weekends relaxing there. Inside the main entrance you'll find a classic Centre Hall plan & gorgeous staircase along with the formal dining to one side as well as the fomal living room converted to a fantastic bar/entertainment room. The eat-in kitchen along & main floor laundry/mud room complete the charm of the original homestead. The rear addition to the home brings the convenience of modern needs and wants with the huge great room with cozy wood stove and lots of room for the entertainers. Upstairs you will find the 3 spacious bedrooms and large main bathroom along with the massive master bedroom. The 3.2 Acre lot is a wonderful mix of privacy, & tranquility complemented by a wonderful in-ground pool & pasture. Just a short drive north of the city. (id:33973)
12 Concession Street N
Tamworth, Ontario
I came to get away from Toronto for a week, desperately needing peace and solitude to work on a travel memoir book. Feeling the nagging distractions of everyday chores, work and noisy urban life, I craved a quiet town to just focus on writing. The setting is perfect: pure air and rugged vistas where the northern boundaries of the Carolinian forest meet the Canadian Shield, plus the amenities you need and none of the nonsense. It was precisely what I needed and became my cottage in a village. I left the busy world for a week and immersed myself in solitude, long walks, and generally just allowed my ideas to brew and percolate. Disclosure; I, Realtor, did not write these words. They are excerpts of reviews written by artists, designers, sculptors, and makers who found joy and creative respite at the Bon Eco Suites. That is the offering for sale: A tasteful, considerate building designed by designers for creative people to stay, live, and work. Three stunning apartments and a main street commercial space. Yes, go ahead… call this a 4 unit multiplex, with 10+ % Cap rate potential, a well maintained turn key investment, big market upside and zero tenant issues. Go ahead because this asset checks those boxes. But more so it is a treasure of a building, in a gem of a place that is a jewel of an investment. Come and see for yourself what it could be like to live, work, and invest here. Showings available in person, by open house Saturday June 1, or virtually. (id:33973)
358 Queen Mary Road Unit# 210
Kingston, Ontario
Welcome to your urban oasis nestled in the vibrant heart of Kingston! This charming 2-bedroom, 1-bathroom condo perfectly combines comfort, convenience, and style. Situated in central Kingston, you’ll enjoy unparalleled access to shopping, dining, entertainment, and transportation options, making daily errands and outings effortless. Don’t miss the chance to make this fabulous condo your new home sweet home! Schedule your private showing today. (id:33973)
226 Westdale Avenue
Kingston, Ontario
A charming and spacious bungalow in the desirable and conveniently located city central neighbourhood of Sunnyside, walking distance to parks, shopping, Queens University, and the downtown core. 226 Westdale Avenue is a classic slab on grade 3-bedroom, 2-bathroom home, perfectly situated back from the road on a large and private mature treed lot. Just shy of 1400 square feet, the entire home has been freshly painted Benjamin Moore’s Dove White including the kitchen cabinetry adding a contemporary feel to this warm and comfortable space. The windows are large and wide allowing light to flow naturally throughout and the floor plan is a perfect blend of classic design sense while maintaining an open feel. A large deck off the back of the house leads to the spacious and deep yard with ample room for entertaining and gardening with an additional storage shed for all your summer tools, patio furniture or bikes. A single car garage adds additional privacy to the garden space along with a multitude of possibilities for future potential conversion. A wonderful opportunity to invest in one of Kingston’s most sought-after neighbourhoods. (id:33973)
1219 Rockwood Drive
Kingston, Ontario
Family home located on a quiet street in the highly sought after neighbourhood of Westwoods. Situated on a spacious lot and baking on to lush green space. Bright main floor with oversized windows allowing for loads of natural light. Recently renovated kitchen with large island and many cabinets. Open to the main floor family room, formal living and dining rooms provide an ideal setting for family gatherings and dinner parties. Hardwood staircase to second floor that features a large primary bedroom with a walk-in closet and ensuite bathroom. Three additional bedrooms and a main 4-piece bathroom. The lower level is fully finished and offers additional recreation space, a fifth bedroom and full bathroom. An outdoor oasis in the rear yard that features expansive patios and an inground pool. Enjoy ultimate privacy surrounded by mature trees. Many updates in recent years including windows, furnace, roof, A/C flooring, kitchen and more! Walk to area parks, shopping and the sought after Lancaster and Holy Cross schools. (id:33973)
1032 Wildflower Lane
Perth Road Village, Ontario
Welcome to 1032 Wildflower Lane on picturesque Loughborough Lake! This cozy 2-bedroom cottage on desirable Loughborough Lake offers a comfortable retreat from the city. This easy to maintain property with a waterfront that is great for swimming. The waterfront offers a deck right at the waters edge, as well as a private dock for your boat and water toys. Enjoy your morning coffee and get-togethers with friends and loved ones on the spacious multi-tiered deck, which provides lovely views of the water and shoreline. Don’t miss out! (id:33973)
6756 Highway 38
Verona, Ontario
Located in the heart of Verona you'll find this 3 bed + den, 1.5 story home, with a brand new fully fenced yard, generous sized kitchen & living room, main floor full bath & laundry room, don't miss your opportunity to get into the market at a very reasonable price! Offers Monday May 27th at 6:00 PM. (id:33973)
46 Ordnance Street
Kingston, Ontario
Charm, character and convenience perfectly describe this all-brick, updated two-bedroom, two-bath home in downtown Kingston. Enjoy hardwood, pine and tile floors featured throughout. The main floor boasts high ceilings, a spacious living room, separate dining room and a powder room with exposed brick. The custom eat-in kitchen has beautiful white cabinetry, granite countertops and is fully-equipped with stainless-steel appliances. The washer and dryer have also been cleverly incorporated into this space. The back door allows access to the deck and two parking spaces covered by a large pergola. Upstairs, you will find two bedrooms, a walk-in closet and a renovated four-piece bathroom. The basement is dry, the walls have been spray-foamed and there’s lots of storage space. Located near top-rated restaurants, nightlife, shopping, recreation, historical sites, and a short walk to Queen’s University and hospitals. Why pay for condo fees when you can have your own home in the centre of it all. Don’t wait! (id:33973)
1626 Brookedayle Avenue
Kingston, Ontario
Executive 4-year-old Greene Built 2-storey home on a premium walk-out lot in popular Creekside Valley. Offering 3 beds, 3.5 baths, and over 2,700 sq ft of beautifully finished living space. Upon entering, you will be greeted by the spacious foyer with plenty of storage for the whole family and a conveniently located powder room. 9 ft ceilings throughout the bright open concept main floor featuring quality flooring and plenty of large windows. The eat-in kitchen features an island, quartz countertops, stylish backsplash, and stainless appliances. Patio doors lead to the sizeable deck, offering privacy and peaceful views of lovely mature trees. Directly off the kitchen, you'll find the main-floor laundry/mud room with a bonus walk-in pantry! Direct access to the double-car garage, complete with an electric vehicle charger. Upstairs, the primary bedroom will impress you with the walk-in closet and pristine 4-piece ensuite. Two additional bedrooms are serviced by a second 4-piece bath. The finished lower level offers a rec room, space for a gym, and a 3-piece bath perfect for guests who stay the weekend. Walk out from the lower level to enjoy the patio and fully fenced backyard. This energy efficient home is located close to parks and all amenities with easy access to 401! (id:33973)
4885 Lower Round Lake Road
Battersea, Ontario
Welcome to 4885 Lower Round Lake Road, this 2 year old custom built executive style bungalow with 3300 sq ft of finished living space sitting on a 1 acre lot is truly a slice of paradise. The main level features open concept living with a chefs kitchen boasting GE Cafe appliances and an oversized 8 ft x 5 ft quartz island, off this space you'll find a cozy gas fireplace with a custom feature surround and the dining area. An upgraded 12-foot patio door off this space welcomes you to a fully finished 3-season room, seamlessly blending indoor and outdoor living. Down the hall you'll find 2 bedrooms, a full bath with convenient main floor laundry and the sizeable primary bedroom with a 5 piece ensuite and walk in closet with custom shelving. Head downstairs to find the finished walk out lower level boasting an additional living space, a bar area with a beautiful waterfall countertop, a half bath with plumbing hidden for future expansion, a finished space that currently houses a sauna, a space for the mechanicals and water treatment and bonus finished square footage currently utilized as a gym that can easily be converted to an extra bedroom or home office. The meticulously landscaped exterior space truly speaks for itself featuring 2700 sq ft of stamped concrete, a heated Aqua Rino fibreglass inground pool, a hot tub, a custom pergola and fire pit area offer multiple entertaining and lounging areas. Completing this idyllic retreat are fully unobstructed pond and field views through the glass railing system, a side deck inviting BBQ's and cozy fire table evenings, an oversized 2 vehicle garage and for the boating enthusiasts - a convenient 2 minutes drive to the Loughborough boat launch! Book your private viewing today. (id:33973)
367 Mud Lake Road N
Odessa, Ontario
RARE OPPORTUNITY!! Ideally located just 2 minutes from the 401, overlooking Millhaven creek to enjoy wildlife or access to boating or fishing, this beautiful property is set on just under an acre of riverfront land and features a massive tilled garden, steel roof, paved circle driveway, 2 STOREY 21 x 32' ATTACHED GARAGE (Basement and main levels), a high production 60' well with excellent water, over 2500 SQ' of finished living space with 4 bedrooms & 4pc bathroom upstairs, a huge south facing covered balcony, a living room on the main floor with gas fireplace, additional sitting room, 2 pc bathroom, kitchen and separate dining area with access to a large 16x32' deck and gazebo facing the water. The lower level features a spacious rec room with woodstove, 2 pc Bathroom, laundry, space for another bedroom if desired and a ground level patio door to another great sitting area facing the water or for a separate entrance for In-Law Suite Potential! Don't Miss Out!! (id:33973)
14 Sunset Lane
Napanee, Ontario
Have you always dreamed of sitting on your back deck at the end of a hot summer day enjoying a breeze off the water as you watch the sunset over the bay? Whether you are looking for that perfect weekend escape, a quiet place to retire, or a low maintenance waterfront home, you need not look further. This 2 bedroom, 2 bathroom bungalow checks all the boxes. As you come inside from the insulated 2-bay garage you are welcomed by a meticulously maintained open concept living space with south west waterfront views visible from nearly every corner of the home. This home has had just one owner since it was finished construction in 1998 and they have thought of everything! Additional features include a boathouse with a metal roof sitting on poured concrete with marine rail for easy boat storage, water spigots at the boathouse, garage and roadside shed for your garden and lawn care that pulls directly from the lake, a 5,000 watt generator wired to the home in case of emergencies and more. Don't miss the opportunity to watch every sunset of the year over the Bay of Quinte from your new home! (id:33973)
1015 Cedarwoods Drive
Verona, Ontario
Nestled in the Hardwood Creek Estates subdivision Verona, ON, this custom home sits on a private 2.5-acre lot. Surrounded by mature trees, 331 ft. of shoreline along Hardwood Creek, offering seamless access to Verona Lake. Large foyer, 3+1 bdrm, 3.5bth home, spanning 3080 sq. ft. of custom crafted living space. The bright walk-out lower level adds an additional 947 sq ft, providing ample room for relaxation and entertainment. Access to large double car garage. The mainflr features a double-sided wood burning fireplace, cathedral ceilings, crown moldings, and cherry hwd flrs. The spacious eat-in kitchen is a chef's delight, boasting quartz countertops, cathedral ceilings, a center island, and convenient access to a composite deck, perfect for outdoor dining and gatherings. Retreat to the main floor primary suite, complete with an en-suite bath, study/bedroom. A separate formal dining room and a convenient 2pc pwdrm complete the main level. Upstairs, discover two large bdrms, large main bath and hwd flrs. The lower level offers a seamless transition to outdoor living, featuring a walk-out famrm with a cozy wood stove, a bright office a 4th bdrm, a 3pc bth, and a fully finished laundry room, along with abundant storage space. From the moment you step through the door, you'll feel the warmth and comfort of home. With its exceptional indoor and outdoor amenities, this property offers the perfect blend of family and tranquility. We can't wait to welcome you home. (id:33973)
1307 Atkinson Street
Kingston, Ontario
This charming bungalow is centrally located and close to all amenities. With a double car garage, open concept design, upgraded finishes, main floor laundry, stylish décor and stainless steel appliances. You won’t be disappointed. The primary bedroom has a bright 5 pc ensuite bathroom and walk-in closet. The basement is fully finished with 2 additional bedrooms, large recroom and 3 pc bathroom. Would make a great in law suite. The backyard is fully fenced with a private deck. The driveway is paved with poured curbs and home has soffit lighting. This is a must see! (id:33973)
90 Lakeshore Boulevard
Kingston, Ontario
Waterfront in Reddendale! 90 Lakeshore Boulevard, the fourth house down from Everitt Point Park, has some of the most pristine limestone shoreline, and stunning views of the lake we’ve ever seen. The home is incredible too, with over four thousand square feet of finished living space on three floors. The open concept main floor, almost impossibly, has views to the water from every room and angle. The updated kitchen, living room, and the family room, with huge double sided gas fireplace, all span the bank of windows across the back of the house. The other side of the fireplace is where you’ll find the grand dining room with soaring ceilings and room enough for every family gathering - aunts, uncles, cousins, and all. Upstairs, the four bedrooms manage to pull off the same neat trick, each with their own private view to the water. The large primary bedroom has vaulted ceilings, another gas fireplace, a walk-through custom closet, and a four piece bath with claw foot soaker tub set perfectly beside its own window and view to beyond. Another room has its own balcony, and shares the second full bathroom with the remaining two rooms. The walk-out lower level is big, bright and fully finished. There’s another full bathroom down here, and sliding doors that lead you to a covered sitting space, and out to the water’s edge. Stunning, fits this home perfectly. The manicured front lawn and interlock brick. The gorgeous home, its endless windows, and sun-seeking decks. The incredible neighbourhood, with its parks and proximity to Kingston’s downtown. These things are all more than enough, but somehow they still manage to take a backseat to the views, the sunsets, the waves, and the serenity that you’ll find in your very own backyard each and everyday. (id:33973)
Questions? Let's Chat
Your Team Kingston is ready to jump in and answer your questions. We’d love to kick off the experience with you today. Get in touch with us to get the conversation started and we’ll lead the way.
CONTACT US
(613) 530 – 0968
jeff@yourteamkingston.com
VISIT US IN PERSON
1329 Gardiners Rd, Suite 105
Kingston, Ontario K7P 0L8


