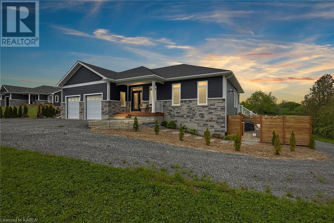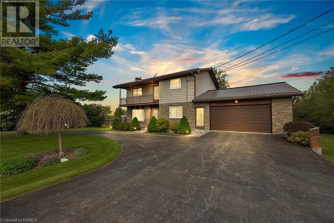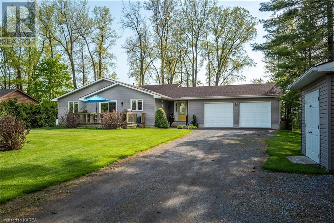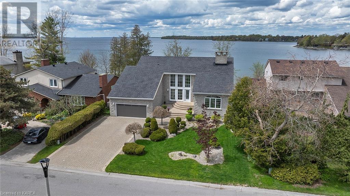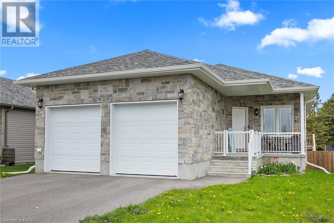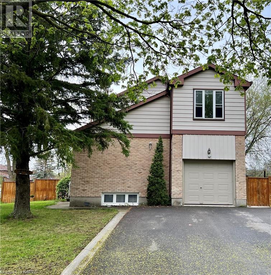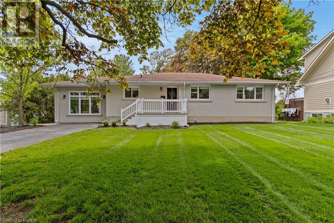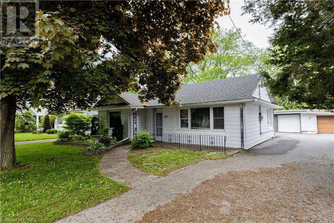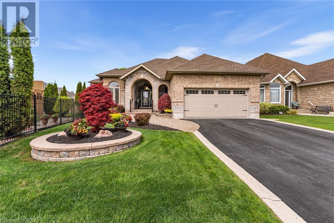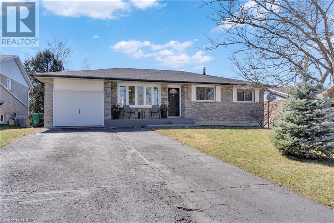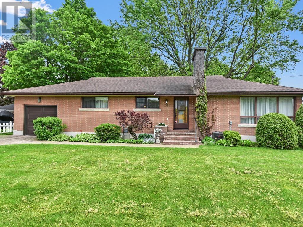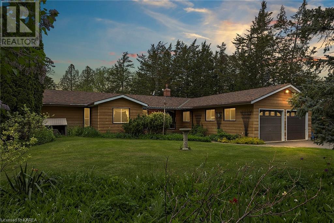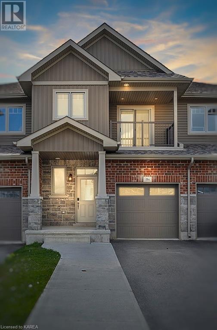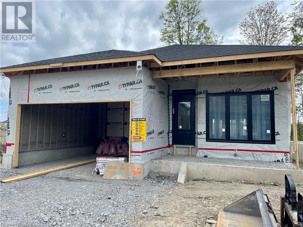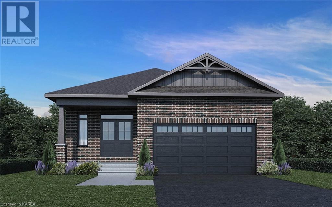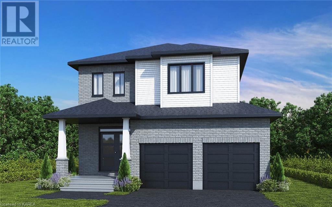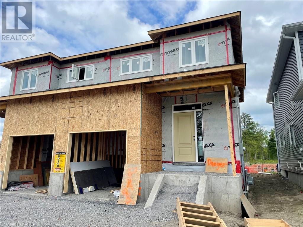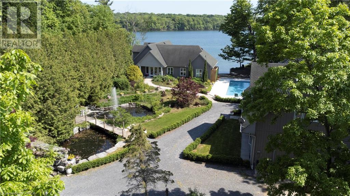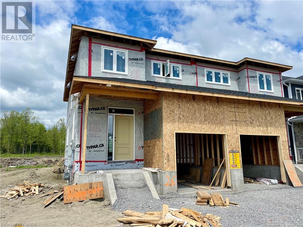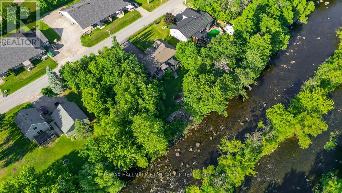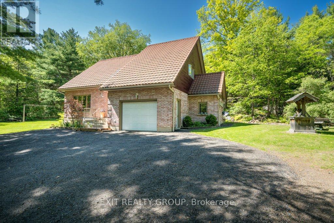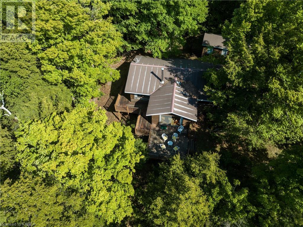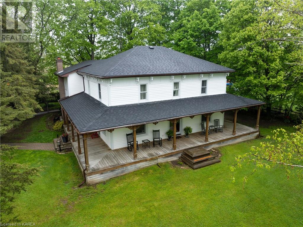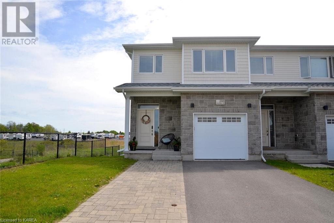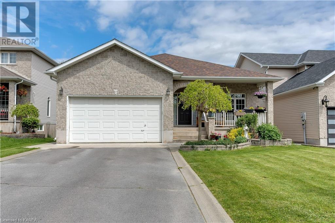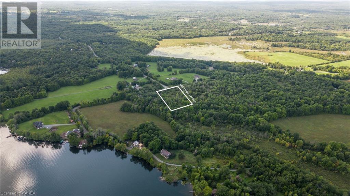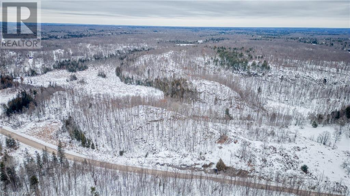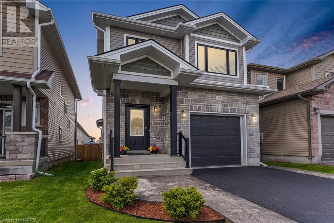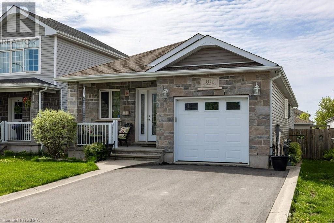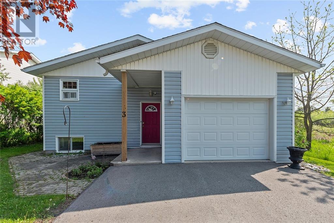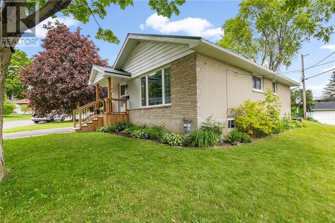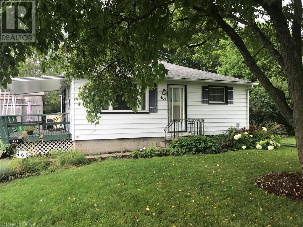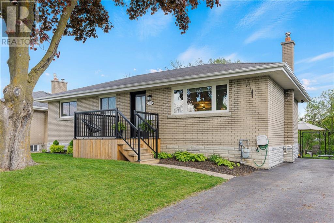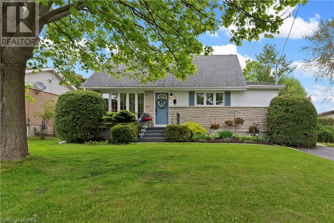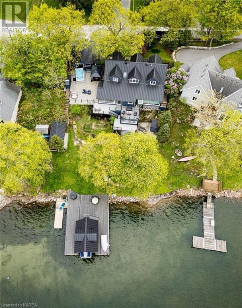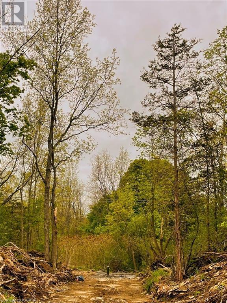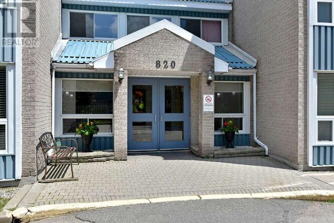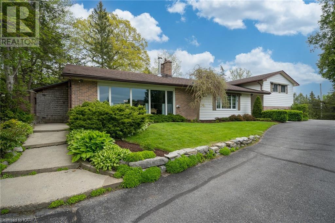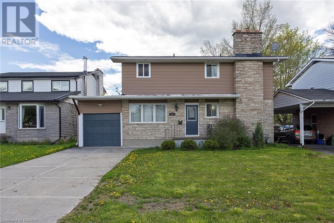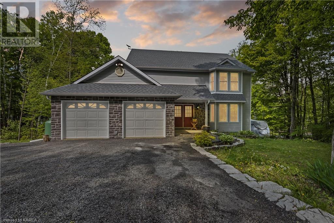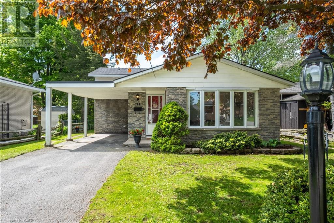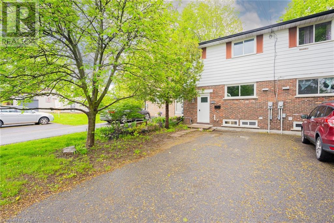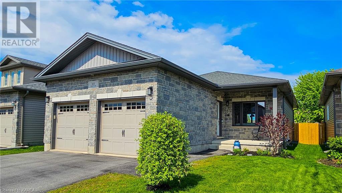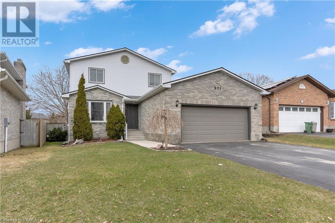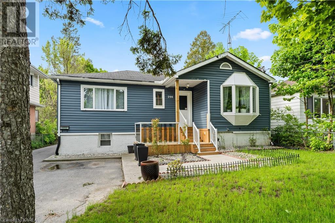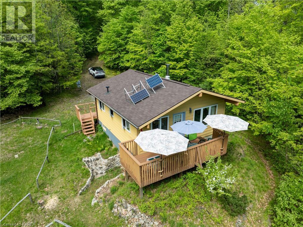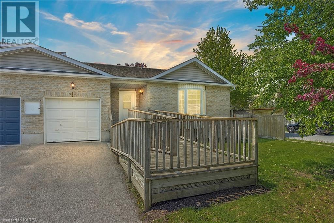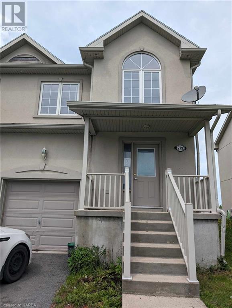4885 Lower Round Lake Road
Battersea, Ontario
Welcome to 4885 Lower Round Lake Road, this 2 year old custom built executive style bungalow with 3300 sq ft of finished living space sitting on a 1 acre lot is truly a slice of paradise. The main level features open concept living with a chefs kitchen boasting GE Cafe appliances and an oversized 8 ft x 5 ft quartz island, off this space you'll find a cozy gas fireplace with a custom feature surround and the dining area. An upgraded 12-foot patio door off this space welcomes you to a fully finished 3-season room, seamlessly blending indoor and outdoor living. Down the hall you'll find 2 bedrooms, a full bath with convenient main floor laundry and the sizeable primary bedroom with a 5 piece ensuite and walk in closet with custom shelving. Head downstairs to find the finished walk out lower level boasting an additional living space, a bar area with a beautiful waterfall countertop, a half bath with plumbing hidden for future expansion, a finished space that currently houses a sauna, a space for the mechanicals and water treatment and bonus finished square footage currently utilized as a gym that can easily be converted to an extra bedroom or home office. The meticulously landscaped exterior space truly speaks for itself featuring 2700 sq ft of stamped concrete, a heated Aqua Rino fibreglass inground pool, a hot tub, a custom pergola and fire pit area offer multiple entertaining and lounging areas. Completing this idyllic retreat are fully unobstructed pond and field views through the glass railing system, a side deck inviting BBQ's and cozy fire table evenings, an oversized 2 vehicle garage and for the boating enthusiasts - a convenient 2 minutes drive to the Loughborough boat launch! Book your private viewing today. (id:33973)
367 Mud Lake Road N
Odessa, Ontario
RARE OPPORTUNITY!! Ideally located just 2 minutes from the 401, overlooking Millhaven creek to enjoy wildlife or access to boating or fishing, this beautiful property is set on just under an acre of riverfront land and features a massive tilled garden, steel roof, paved circle driveway, 2 STOREY 21 x 32' ATTACHED GARAGE (Basement and main levels), a high production 60' well with excellent water, over 2500 SQ' of finished living space with 4 bedrooms & 4pc bathroom upstairs, a huge south facing covered balcony, a living room on the main floor with gas fireplace, additional sitting room, 2 pc bathroom, kitchen and separate dining area with access to a large 16x32' deck and gazebo facing the water. The lower level features a spacious rec room with woodstove, 2 pc Bathroom, laundry, space for another bedroom if desired and a ground level patio door to another great sitting area facing the water or for a separate entrance for In-Law Suite Potential! Don't Miss Out!! (id:33973)
14 Sunset Lane
Napanee, Ontario
Have you always dreamed of sitting on your back deck at the end of a hot summer day enjoying a breeze off the water as you watch the sunset over the bay? Whether you are looking for that perfect weekend escape, a quiet place to retire, or a low maintenance waterfront home, you need not look further. This 2 bedroom, 2 bathroom bungalow checks all the boxes. As you come inside from the insulated 2-bay garage you are welcomed by a meticulously maintained open concept living space with south west waterfront views visible from nearly every corner of the home. This home has had just one owner since it was finished construction in 1998 and they have thought of everything! Additional features include a boathouse with a metal roof sitting on poured concrete with marine rail for easy boat storage, water spigots at the boathouse, garage and roadside shed for your garden and lawn care that pulls directly from the lake, a 5,000 watt generator wired to the home in case of emergencies and more. Don't miss the opportunity to watch every sunset of the year over the Bay of Quinte from your new home! (id:33973)
90 Lakeshore Boulevard
Kingston, Ontario
Waterfront in Reddendale! 90 Lakeshore Boulevard, the fourth house down from Everitt Point Park, has some of the most pristine limestone shoreline, and stunning views of the lake we’ve ever seen. The home is incredible too, with over four thousand square feet of finished living space on three floors. The open concept main floor, almost impossibly, has views to the water from every room and angle. The updated kitchen, living room, and the family room, with huge double sided gas fireplace, all span the bank of windows across the back of the house. The other side of the fireplace is where you’ll find the grand dining room with soaring ceilings and room enough for every family gathering - aunts, uncles, cousins, and all. Upstairs, the four bedrooms manage to pull off the same neat trick, each with their own private view to the water. The large primary bedroom has vaulted ceilings, another gas fireplace, a walk-through custom closet, and a four piece bath with claw foot soaker tub set perfectly beside its own window and view to beyond. Another room has its own balcony, and shares the second full bathroom with the remaining two rooms. The walk-out lower level is big, bright and fully finished. There’s another full bathroom down here, and sliding doors that lead you to a covered sitting space, and out to the water’s edge. Stunning, fits this home perfectly. The manicured front lawn and interlock brick. The gorgeous home, its endless windows, and sun-seeking decks. The incredible neighbourhood, with its parks and proximity to Kingston’s downtown. These things are all more than enough, but somehow they still manage to take a backseat to the views, the sunsets, the waves, and the serenity that you’ll find in your very own backyard each and everyday. (id:33973)
122 Saul Street
Odessa, Ontario
Only 6 years old, this raised bungalow with attached 2 car garage is move-in-ready and finished on both levels. It is conveniently located in the growing community of Odessa with quick access to the 401 and merely 15 minutes to either Kingston or Napanee. The main level provides open concept kitchen/dining/living areas and primary bedroom with ensuite. Access to the large deck overlooking your fenced back yard is provided from the dining area through patio doors. Two additional bedrooms with a shared 4 piece bath complete the upper level. The finished lower level boasts a huge family room area, potential office space and a third full bathroom. Enjoy the convenience of inside entry to and from the attached garage with generous mezzanine storage. Book a viewing today and discover why this home deserves your attention! (id:33973)
91 Inverness Crescent
Kingston, Ontario
First time offered for sale by the original owners and located in one of the city's most desirable neighbourhoods, Strathcona Park, this home holds the memories of a family that has now grown and is ready to welcome new owners and make new ones. Featuring 3 bedrooms, 3 bathrooms, attached garage, and finished from top to bottom on an oversized fully-fenced corner lot with an inground heated pool! The windows have been updated (3 yrs), furnace and a/c (2 yrs), pool liner (3 yrs), pool heater, pump and filter (3 yrs), and newer fencing. The home has a great layout with a separate family room with vaulted ceiling and exposed beams, and an eat-in kitchen/livingroom with tons of cabinetry and a wood burning fireplace. The lower level is also fully finished with a huge rec-room which features a gas fireplace and a bar area for entertaining. The rear yard has the heated inground pool with a waterfall feature, a large patio area, as well as some grass for the kids and pets to play and a large utility storage shed. Come have a look at this great property. (id:33973)
1145 Lincoln Drive
Kingston, Ontario
1145 Lincoln Drive is a stunning luxury home resting on a large premium lot that offers excellent privacy and is filled with mature trees. The main floor has been extensively modernized including a new kitchen, flooring and bathrooms. The large sunken living room is perfect for large gatherings and offers an abundance of natural light. Excellent attention to detail with stainless appliances, a gas fireplace and wood burning fireplace. All 3 full baths have been tastefully updated. The lower level has two additional bedrooms, an enormous laundry/craft space, full bath and walk out to lower level. All windows in the lower level are the size of what one would expect on the main floor and are full of light and greenery. For anyone wanting a premium parcel of land in a home that shows like new, this home is as good as it gets. Excellent in-law potential and pride of ownership throughout. (id:33973)
226 Westdale Avenue
Kingston, Ontario
A charming and spacious bungalow in the desirable and conveniently located city central neighbourhood of Sunnyside, walking distance to parks, shopping, Queens University, and the downtown core. 226 Westdale Avenue is a classic slab on grade 3-bedroom, 2-bathroom home, perfectly situated back from the road on a large and private mature treed lot. Just shy of 1400 square feet, the entire home has been freshly painted Benjamin Moore’s Dove White including the kitchen cabinetry adding a contemporary feel to this warm and comfortable space. The windows are large and wide allowing light to flow naturally throughout and the floor plan is a perfect blend of classic design sense while maintaining an open feel. A large deck off the back of the house leads to the spacious and deep yard with ample room for entertaining and gardening with an additional storage shed for all your summer tools, patio furniture or bikes. A single car garage adds additional privacy to the garden space along with a multitude of possibilities for future potential conversion. A wonderful opportunity to invest in one of Kingston’s most sought-after neighbourhoods. (id:33973)
1219 Lisbon Place
Kingston, Ontario
Are you searching for a custom-built bungalow in a perfect cul-de-sac? Look no further! This exceptional home welcomes you with a spacious covered front courtyard, setting the tone for the elegance within. Step inside to be greeted by a stunning winding staircase leading to the fully finished basement below. To your left, a charming dining room awaits, perfect for Sunday dinners with family. The living area features a striking stone accent wall complemented by a cozy gas fireplace, creating a warm and inviting atmosphere. Adjacent to the living room is a delightful four-season sun-room, perfect for relaxing year-round. The primary bedroom is a true sanctuary, boasting custom cabinetry, a walk-in closet, and a luxurious 5-piece ensuite. The kitchen is a chef's delight, featuring a built-in oven and granite countertops, making meal preparations a joyous experience. Descend to the lower level to discover an additional bedroom and a versatile office/den. The expansive family room, complete with another gas fireplace, is ideal for watching games and entertaining guests. The basement also offers ample storage to meet all your needs. Step outside to a meticulously landscaped yard featuring two beautiful patio areas, perfect for outdoor gatherings and relaxation. This property is truly one-of-a-kind and offers unparalleled comfort and style. Don't miss this rare opportunity to own a custom-built bungalow in a prime location. Contact us today to schedule a viewing. (id:33973)
965 Lincoln Drive
Kingston, Ontario
The move-in ready home that you’ve been waiting for! This 3+1 bedroom, 2 full bathroom bungalow is in a well-established area of Bayridge, in Kingston’s West end, with plenty of amenities nearby, including shopping and schools, best of all, it’s across from greenspace! This home offers a great layout for single family living, or one could easily convert the lower level into an in-law or secondary suite, it has a walkout and many bright, south facing windows. The backyard is fenced and perfect for kids and pets. There is ample parking in the double wide drive, but there is also a single garage with inside entry. This home is ready for new owners this summer! (id:33973)
31 Crawford Street
Brockville, Ontario
This 1440 sq ft all brick bungalow,is deceiving from the outside,the house has 3+1 beds,2 baths,attached garage and located on large city lot.Enter the front foyer where you are greeted by the LR with gas fireplace for those cold winter nights,corner window with lots of natural light,LR opens to DR.From the DR you will enter the Eat in kitchen where there is enough space to entertain an island for extra counter, cupboard and eating space.Down the hall is where you will find the PR BR with room enough for a king bed and still tons of room for furniture,there are also 2 more beds,a 4pc updated bath.From the kitchen,stairs will take you down to the basement where you will find a 4th bedroom, Hobby room/FR, laundry and storage room, 3pc bath and small workshop, ceilings are high and this space is bright.Head back up the stairs to the back door that will lead you to back deck and this fabulous back yard that would be large enough for pool, shed and much more, call to book your showing. (id:33973)
466 Sherman's Point Road
Napanee, Ontario
Welcome to 466 Shermans Point Road, where serene waterfront living meets modern comfort! This stunning property offers everything you need to enjoy the beauty of nature without sacrificing convenience. This home or cottage features three spacious bedrooms and two full bathrooms and an open kitchen allowing you to entertain with ease. The Primary bedroom complete with ensuite bath offers private access via sliding door to side deck. The sunroom offers year-round beauty and tranquility, perfect for morning coffee or evening relaxation. With direct access to the pristine waters, the private dock is perfect for water enthusiasts. The beautifully landscaped property is adorned with lush gardens, mature trees, and well-maintained lawn areas, creating a picturesque setting that enhances the home's natural beauty. An attached two-car garage provides ample storage and parking space, ensuring convenience and functionality. One of the highlights of this property is the private dock, ideal for boating, fishing, or simply soaking in the panoramic water views. Nestled on the sought-after Shermans Point Road, this home offers the perfect blend of privacy and accessibility.. The peaceful and friendly neighbourhood adds to the charm of this exceptional property. Don’t miss the opportunity to own this exquisite waterfront home that offers a lifestyle of luxury and relaxation. Contact us today to schedule a private viewing and experience the beauty of this property firsthand. (id:33973)
184 Dr Richard James Crescent
Amherstview, Ontario
Welcome home to this bright and beautifully finished middle-unit townhome in the popular Lakeside Ponds subdivision of Amherstview. Built with quality and care by Brookland Fine Homes, this 3-bedroom, 2-and-a-half bathroom middle unit offers a smart kitchen layout with white extra-height shaker cabinets, backsplash and a peninsula island. The upper level has three generous bedrooms with two full bathrooms. The primary bedroom has a large walk-in closet and a private balcony. The basement has been partially finished with laminate flooring and offers neutral colors. The fully fenced rear yard has a lovely deck that faces west offering beautiful evening sunsets and no direct rear neighbors. The home is fresh and clean and has been lovingly cared for. An ideal place to call home. A quick summer closing is possible! (id:33973)
2730 Delmar Street
Kingston, Ontario
Introducing The Gabriel, an under-construction custom bungalow by Marques Homes in Sands Edge. A fluid 1,508 sq/ft of living space with a long list of standard features with a thoughtful and proven design. Prepare for a bright and open-concept main floor with a custom kitchen with quality quartz countertops, undermount sink, pot & pan drawers, under-cabinet lighting, and soft closing doors and drawers throughout. The design includes a living room with a trayed ceiling, a natural gas fireplace, and access to the rear yard. Practicality meets style with a main floor laundry room leading to a double car garage. Future residents can expect three bedrooms on the main floor, highlighted by a master suite with a walk-in closet and an ensuite bathroom boasting a glass-enclosed tiled shower. The lower level will offer flexibility for customization, with plans for a three-piece rough-in bathroom, 9' ceilings, perimeter insulation, and pre-installed drywall. Additional standard features include engineered hardwood and tile flooring, quartz countertops throughout, and a central air conditioning unit. Located with convenience in mind, close to Kingston Transit bus stops, Highway 401, parks, everyday shopping amenities, and much more. Don't upgrade for quality; build where quality is standard. Experience the Marques Homes difference today! (id:33973)
2726 Delmar Street
Kingston, Ontario
Presenting our sought-after Wesley bungalow design, boasting 1,442 sq/ft of luxury by Marques Homes. A grand entrance awaits through the elegant double front doors, leading you into a bright and inviting foyer with direct access to the lower level. The kitchen is every chef's delight, featuring a generously sized island with breakfast bar seating, quality quartz countertops, an undermount sink, under-cabinet lighting, a well-appointed pantry wall, full-height cabinetry adorned with crown moulding detail, and the convenience of soft-closing doors and drawers. The main floor offers a comfortable living environment with 9' ceilings throughout. The spacious open-concept living and dining area showcase a 10' trayed ceiling and natural gas fireplace with stylish surround, creating a sense of sophistication and providing easy access to the rear yard. A main floor laundry/mudroom leads the way to a double-car garage for practical living. Two well-appointed bedrooms grace the main floor, including a generously sized primary bedroom with a walk-in closet and an ensuite bathroom featuring a beautiful glass-enclosed tiled shower. The lower level will be primed for future customization, with a three-piece rough-in bathroom, 9' ceilings, and perimeter insulation/drywall. Additional standard features include engineered hardwood and tile flooring, quartz countertops throughout, and a central air conditioning unit. Located with convenience in mind, close to Kingston Transit bus stops, Highway 401, parks, everyday shopping amenities, and much more. Don't upgrade for quality; build where quality is standard. Experience the Marques Homes difference today! (id:33973)
2722 Delmar Street
Kingston, Ontario
Prepare to be swept away by The Nicole, a stunning 2,379sq/ft two-storey design by Marques Homes coming soon in Sands Edge! This home is being designed with bright, open-concept living that promises an ultra-functional kitchen outfitted with high-quality quartz countertops, an undermount sink, generous pot & pan drawers, elegant under-cabinet lighting, and soft-closing doors and drawers, plus a spacious walk-in pantry. The spacious living room plans to feature a natural gas fireplace with a stylish surround, offering a cozy yet elegant atmosphere. A practical mud room with a walk-in closet leads into a double-car garage, ensuring plenty of storage and convenience. Upstairs, there will be four generously sized bedrooms, with the main suite offering a walk-in closet and an ensuite bathroom equipped with a glass-enclosed tiled shower, a freestanding tub, and double sinks for a touch of luxury. An added perk is the full laundry room on the upper floor, designed for ease and efficiency. The lower level will be primed for future customization, with a three-piece rough-in bathroom, 9' ceilings, and perimeter insulation/drywall. Additional standard features include engineered hardwood and tile flooring, quartz countertops throughout, and a central air conditioning unit. Located with convenience in mind, close to Kingston Transit bus stops, Highway 401, parks, everyday shopping amenities, and much more. Don't upgrade for quality; build where quality is standard. Experience the Marques Homes difference today! (id:33973)
2711 Delmar Street
Kingston, Ontario
Welcome to your new standard of living: Sands Edge, proudly presented by Marques Homes. Step into The Samuel, a meticulously designed semi-detached home that offers an impressive 2,055 square feet of sophisticated living space, complemented by a long list of high-quality features as standard. This home welcomes you with an open and airy main floor, bathed in natural light through numerous windows and enhanced by soaring nine-foot ceilings. The space is thoughtfully finished with resilient luxury vinyl plank and ceramic tile flooring, alongside abundant pot lighting for a modern and inviting ambiance. The heart of the home is a breathtaking white kitchen boasting a spacious chef's pantry, elegant wood cabinetry, and gleaming quartz countertops with an undermount sink. Attention to detail is evident in the soft-close doors and drawers, under-cabinet lighting, and exquisite crown moulding that adds a touch of sophistication. Upstairs, you'll find a practical laundry area, two well-appointed full bathrooms, and three generously sized bedrooms. The primary suite will impress, featuring a walk-in closet and a luxurious four-piece ensuite bathroom with a glass-enclosed tiled shower and a large vanity topped with quartz countertops. The home also offers a fully finished lower level with high ceilings, thoughtful pot lighting, and a three-piece rough-in for future bathroom expansion. Exterior highlights include a paved driveway, a fully sodded lot, and rear fencing. Located in a prime location, Sands Edge is moments away from Kingston Transit bus stops, the convenience of Highway 401, scenic parks, a variety of everyday shopping amenities, and so much more. Don't upgrade for quality; build where quality is standard. Experience the Marques Homes difference today! (id:33973)
494 Spithead Road
Gananoque, Ontario
Discover the epitome of waterfront luxury on Howe Island. This resort-like property boasts a meticulously renovated main house featuring four bedrooms, three and a half bathrooms, and expansive living spaces, all adorned with breathtaking waterfront views. Nestled on serene, landscaped grounds, the estate offers an inviting atmosphere complemented by a large inground saltwater pool, breathtaking views, and a pond with waterfall and fountain. The well-designed guest house mirrors the main residence's elegance, providing additional bedrooms and living spaces for the ultimate waterfront living experience. Unwind in style and embrace the allure of this spectacular waterfront haven. The charming guest house has been successfully used for Airbnb hosting, offering guests a serene retreat with stunning waterfront views. With its prime location and desirable amenities, this property presents an excellent income potential for short-term rentals. Don't miss out on this opportunity to capitalize on the booming vacation rental market. (id:33973)
2709 Delmar Street
Kingston, Ontario
Welcome to your new standard of living: Sands Edge, proudly presented by Marques Homes. Step into The Samuel, a meticulously designed semi-detached home that offers an impressive 2,055 square feet of sophisticated living space, complemented by a long list of high-quality features as standard. This home welcomes you with an open, airy main floor, bathed in natural light through numerous windows and enhanced by soaring nine-foot ceilings. The space is thoughtfully finished with resilient luxury vinyl plank, ceramic tile flooring, and abundant pot lighting for a modern and inviting ambiance. The heart of the home is a breathtaking white kitchen boasting a spacious chef's pantry, elegant wood cabinetry, and gleaming quartz countertops with an undermount sink. Attention to detail is evident in the soft-close doors and drawers, under-cabinet lighting, and exquisite crown moulding that adds a touch of sophistication. Upstairs, you'll find a practical laundry area, two well-appointed full bathrooms, and three generously sized bedrooms. The primary suite will impress, featuring a walk-in closet and a luxurious four-piece ensuite bathroom with a glass-enclosed tiled shower and a large vanity topped with quartz countertops. The home also offers a fully finished lower level with high ceilings, thoughtful pot lighting, and a three-piece rough-in for future bathroom expansion. Exterior highlights include a paved driveway, a fully sodded lot, and rear fencing. Located in a prime location, Sands Edge is moments away from Kingston Transit bus stops, the convenience of Highway 401, scenic parks, a variety of everyday shopping amenities, and so much more. Don't upgrade for quality; build where quality is standard. Experience the Marques Homes difference today! (id:33973)
186 Alexander Street
Tweed, Ontario
Lovely WATERFRONT building lot in the Village of Tweed on the Peaceful Moira River! Excellent location in the newest developed area of town, surrounded by nice homes. Plus walking distance to town amenities such as, recreational arena, fair grounds, public swimming pool, children's splash pad, beach & boat launch at Stoco Lake, downtown shopping & schools! This level lot is a great spot to build your dream home, where you can enjoy the view of the River in your backyard. This lot is serviced with municipal water, sewer and gas available. Come and see this beautiful lot & visit the Quaint town of Tweed only 2 hours to Toronto or Ottawa! (id:33973)
72 Kenner Court
Tweed, Ontario
Custom-built Executive home located in Tweed sitting on a private 3-acre wooded lot. This well maintained 3 bed, 2.5 bathroom brick home opens up to a large foyer with 20 foot ceilings. The custom kitchen has a gas range and stone countertops. A cozy sunken den with a propane fireplace awaits you for quiet evenings or for entertaining. There is also a large formal dining room and living room. 3 large bedrooms are on the second floor along with a 4-piece bathroom and a 4-piece primary ensuite. The private back deck is covered and protected from the elements. Enjoy the plentiful wildlife this property has to offer and the landscaped yard. Large raised beds and a green house are waiting your inner gardener! Try your hand at a game of pool in the basement games room. Stoco Lake and all that it has to offer is located at the end of Kenner Court. Public boat launch is available 2 kms away. (id:33973)
1083 Tober Lane
Perth Road Village, Ontario
Welcome to your dream getaway. The Tober cottage was the namesake cottage built on Tober lane in 1973. This cottage is nestled on the Canadian Shield and is a true piece of Canadian cottage history perched along a stretch of very private shoreline of Buck lake. Situated on just over 2 acres This three bedroom one bathroom cottage has panoramic views of the lake. The cottage is over 1,000sq ft and has a dining room, generous living room, three good sized bedrooms, a kitchen and a full bathroom. It features 750 feet of waterfront on a very private point in the south branch of the lake just past the narrows. Adjacent to the cottage you will fnd a bunkie with electricity that is currently used for storage. A gentle slope leads to a dry boathouse w/electricity, a covered deck and dock ready for your boat. It has deep clean swimmable water at the docks edge. This is the perfect cottage property for privacy & to create a lifetime of family memories & a legacy just like the Tober family did. These cottages are often held by family for generations and this is the first time being offered ...you dont want to miss this opportunity. (id:33973)
4895 Wallace Road
South Frontenac, Ontario
Classic Country Homestead with large rear addition. This home features beautiful features of yesteryear plus the addtional benefit of today's sought after features such as a huge master bedroom & large Great Room for the friend & family gatherings. As you pull up to the home you can't help but notice the wrap around covered porch & imagine spending your evenings & weekends relaxing there. Inside the main entrance you'll find a classic Centre Hall plan & gorgeous staircase along with the formal dining to one side as well as the fomal living room converted to a fantastic bar/entertainment room. The eat-in kitchen along & main floor laundry/mud room complete the charm of the original homestead. The rear addition to the home brings the convenience of modern needs and wants with the huge great room with cozy wood stove and lots of room for the entertainers. Upstairs you will find the 3 spacious bedrooms and large main bathroom along with the massive master bedroom. The 3.2 Acre lot is a wonderful mix of privacy, & tranquility complemented by a wonderful in-ground pool & pasture. Just a short drive north of the city. (id:33973)
296 Holden Street
Kingston, Ontario
BEAUTIFUL CARACO-BUILT LUXURY END UNIT TOWNHOME! 1750 SQ FEET WITH A SPACIOUS MAIN FLOOR INCLUDING QUARTZ COUNTERTOPS, EATING ISLAND AND PANTRY. OPEN CONCEPT LIVING/DINING/KITCHEN AREA WITH GAS FIREPLACE AND SLIDING DOORS TO LARGE DECK. MAIN FLOOR LAUNDRY, GARAGE ENTRY AND 2 PC BATH ON MAIN. UPPER LEVEL BOASTS A LARGE PRIMARY BEDROOM WITH LOVELY ENSUITE, 2 MORE BEDROOMS AND A 4 PC BATH. THE BASEMENT IS FULL WALK OUT WITH POURED PATIO AREA UNDER DECK, GARDEN SHED AND IS FULLY FENCED. GREAT LOCATION IN KINGSTON'S WEST END CLOSE TO SHOPPING, RESTAURANTS, PARKS AND PUBLIC TRANSIT! (id:33973)
494 Weston Crescent
Kingston, Ontario
Must view, if you are looking for a move-in ready Spacious Bungalow with in-law suite in a central location backing onto greenbelt, look no further. Well designed, Main level featuring Open concept Kitchen to Dining and Family Room, Living Room, 3 Bedrooms, Primary 4 piece Bath, plus additional 4 piece Bathroom, Main floor laundry, Entry to Insulated Garage, with plenty of storage, Lower Level features an in-law suite with Kitchen, Living/Dining room, Gas Fireplace, Bedroom with walk-in closet, 4 piece Bathroom, Office/Den, Laundry, Utility Room, Storage, plenty of Window light, Garden doors to walk-out patio area and private yard with no rear neighbors. Convenient to all amenities, Newer furnace and A/C, Updated electrical to 200 amp, In-ground dog fence for your pets, Excellent potential for additional income, Air B/B or extended family living. (id:33973)
Lot 1 Koen Road
South Frontenac, Ontario
Severed lot and only a stones through from the Koen Road Loughborough Lake Boat Launch allowing convenient access to enjoy the popular lake and it's miles of shoreline. This private 2.17 acre building lot is mostly treed with a mix of mature growth and brush, with some open spaces to perfectly situate a home. A definite plus is that this property neighbors on to conservation land with trails to stroll and enjoy while at the same time ensuring your privacy. The seller will allow the new owner to put a dock on their nearby Loughborough Lake Property, for a nominal annual docking fee, to allow the new owner convenience (some restrictions will apply). Includes a newly drilled well producing 5gpm, and located on a well maintained road, only 15 minutes to the 401 and Kingston with many substantial houses in the area. (id:33973)
Pt Lt 26-27 Road 509
Sharbot Lake, Ontario
Nestled just 8 minutes north of the charming town of Sharbot Lake, this expansive 206-acre parcel on Road 509 invites you into a world of natural grandeur. With a diverse array of features and endless potential, this property is a canvas for your vision of a rural retreat or outdoor haven. Spanning 206 acres, this property boasts a captivating blend of rocky bluffs, diverse tree species, ponds, and open clearings. Each step reveals a new facet of its natural beauty. Just a short 8-minute drive north of Sharbot Lake, you'll enjoy the convenience of proximity to town amenities while reveling in the seclusion this vast property provides. There is also an area close to the road that offers a perfect spot for building your dream home, creating a harmonious blend of comfort and nature. Tailored for outdoor enthusiasts, the property features man-made trails, ideal for ATV adventures and exploration. The extensive trails also make this an excellent terrain for hunting, providing ample opportunities for nature lovers. The property presents considerable logging potential, offering an opportunity for those interested in sustainable forestry practices. Enjoy direct access to the K&P Trail, allowing for seamless exploration of the surrounding natural wonders, whether on foot, bike, or ATV. This property serves as the gateway to this natural haven, ensuring both convenience and tranquility. Sharbot Lake provides a friendly community atmosphere and access to various recreational opportunities. This 206-acre parcel is more than land; it's an invitation to create a lifestyle immersed in nature's beauty. Whether you dream of a secluded residence, a recreational retreat, or an investment in logging, the possibilities are as vast as the land itself. Contact us today to embark on a journey of discovery and envision the potential this remarkable property holds. (id:33973)
217 Holden Street
Kingston, Ontario
Welcome to this stunning BARR Home, built in the heart of Woodhaven! This home features 3 spacious bedroom, 2.5 baths and over 2000 total sq ft, that is perfectly designed for modern family living. From the moment you arrive, you'll be drawn to the inviting curb appeal, highlighted by premium stone accents and a covered porch leading into a large foyer. The open concept main floor features beautiful large windows that flood the space with natural light. The living room impresses with a vaulted ceiling and adjacent upgraded kitchen, complete with a center island, extended breakfast bar, pot lighting, crown molding, built-in pantry, and under-cabinet lighting. The dining area, just off the kitchen, provides easy access to the partially covered rear deck through patio doors. The outdoor space is perfect for entertaining with a fenced in yard and spacious stamped concrete patio. and walkway. Upstairs, you’ll find three well-appointed bedrooms, including a large primary suite with a walk-in closet and a 3-piece ensuite with a stand-up shower. The second floor also features a convenient laundry room with ample shelving. The recently finished basement with vinyl plank flooring, provides a large rec-room space for the family to enjoy. The home is equipped with an on-demand hot water system, central air, HRV, brand new high end appliances, and a garage door opener. Located just minutes from schools, including a brand new elementary school opening September 2024, the 401, and west end amenities. (id:33973)
1433 Kendal Avenue Avenue
Kingston, Ontario
Welcome home to your beautiful fully finished and very well maintained bungalow located in Kingston's West end! This home boasts all the features you desire, including two bedrooms on the main level with a master bedroom featuring an ensuite bathroom and a spacious walk-in closet, kitchen including stainless appliances stone counters and a cute separate dining area. The lower level offers a generously sized, updated recreation room along with two additional bedroom or office space complete with a convenient full bathroom. Additional highlights of this home include plenty of extra storage, a single car garage with inside entry, large bright windows, fully fenced back yard with privacy and a low-maintenance yard. Conveniently located close to amenities, shopping and the 401 for commute. This property offers both comfort and accessibility in a desirable neighborhood. Priced fairly and ready for new owners. (id:33973)
3 Garden Avenue
Perth, Ontario
Located in highly sought after Perthmore subdivision this 4 bedroom bungalow has loads of potential. Whether you are looking to downsize to a more "low maintenance" property or needing more space for your growing family, this home checks off a lot of boxes. Main floor has an open-concept layout giving a spacious flow throughout. Kitchen has ample cabinet space for storage and great counter space for meal prep & cooking. Outdoor access to side deck off dining room for summer barbecues & entertaining. Also located on main floor are the primary bedroom, 2nd bedroom, 3pc bathroom and laundry hook-ups for added convenience. Basement host 2 more great sized bedrooms, 3pc bathroom, storage/ utility room & a very spacious family room with potential for additional bedroom or office. Single car garage is oversized for additional storage space or keeping your vehicle free from snow, ice and the hot sun. Natural gas furnace and hot water tank were updated new in 2023. (id:33973)
5 Oak Crescent
Brockville, Ontario
Welcome to your dream home! This beautifully maintained and thoughtfully renovated 3-bed, 1-bath bungalow is nestled in the heart of a quiet, family-friendly neighbourhood. Combining classic charm with modern updates, this home offers a perfect blend of comfort and style. A bright and inviting living room features a large window that floods the space with natural light. The renovated open concept kitchen boasts stainless steel appliances and a large island with ample storage. The stylish bathroom has been updated with contemporary fixtures, a sleek vanity, and a tiled shower/tub combo. The spacious, open basement is a blank canvas waiting for your personal touch. Whether you envision a home gym, workshop, or additional living space, the possibilities are endless. Steel Roof 2009, Furnace 2012, Windows on main 2012, Ext Doors 2015, Kitchen, Flooring, A/C & Spray Foam in Attic 2020, Eavestrough/Soffits/Fascia& Front Steps 2021, Bathroom 2022, Hot Water Tank, Basement Windows & Shed 2023 (id:33973)
465 Dundas Street West
Napanee, Ontario
This adorable home, built in 1956, offers modern updates while preserving its classic charm. The property features a recently updated furnace and central air system, ensuring year-round comfort. Outdoor enthusiasts will appreciate the mature trees, spacious covered deck, and additional outbuildings for hobbies and storage. With a full basement providing ample storage space, this home is perfect for small families, first-time buyers, or those looking to downsize. Don’t miss the opportunity to own this gem. Schedule a visit today to see all that this lovely property has to offer! (id:33973)
153 Reynolds Drive
Brockville, Ontario
Begin your next chapter in this mint condition 3 + 1 bedroom, 2 bath brick bungalow, curb appeal galore with lovely gardens and new front porch, huge fenced yard backing onto Butlers Creek, rear deck with gazebo, paved drive, vinyl windows, centrally located close to shopping and schools. Modern full glass front and rear entry doors, tasteful and stylish decor, laminate/hardwood/ceramic flooring, open concept main living area-an ideal space for gathering, updated kitchen with all appliances included, centre island, spacious bedrooms, updated 4 pc main bath. Almost 2000sf of living space including the finished lower level which offers a recroom/games area, new 2 pc bath, bedroom/office, laundry, workshop and lots of storage. Arrange your personal viewing and prepare to be impressed by the long list of enhancements in this impeccable home! No conveyance of offers prior to 2:00 pm on Tuesday, May 28, 2024. (id:33973)
442 Abdo Road
Kingston, Ontario
442 Abdo Road is a one and a half storey, three bedroom, two full bathroom home. You’ll find it near the bend of a quiet crescent in one of the most family-friendly neighbourhoods in Kingston (Henderson Place), and you’ll also find it to be one of the cutest, most well cared for homes you’ve seen in a very long time. Yes, I believe “cared for” is the right way to put it. You see it as soon as you pull into the driveway. The manicured lawn, healthy trees, and lovely gardens are all perfect examples of what’s in store as you walk your way through. The main floor is surprisingly spacious and has as much square footage as most bungalows in the area. There’s a living/dining area with oak strip flooring and sliding doors that open to the backyard, a super functional U-shaped kitchen with oak cabinets, and a full bath. Tucked into the front corner is a bedroom big enough to serve dual function as an office, and a side entry with enough space for a quiet sitting nook where you’re likely to catch some late afternoon sun. Upstairs has two more bedrooms, each with their own large and updated window (not to mention all the great storage), and a second full bathroom. The whole thing’s been hugged by a wrap around porch and is surrounded by just enough trees to provide your choice of sun or shade at almost any time of day. If all this doesn’t already have you convinced, consider this; the main floor is perfectly set up for a granny suite or in-home business, the basement is fully finished, the furnace is new this year, there’s side by side parking, and Lasalle Park is barely a dinner bell away! (id:33973)
1686 Jackson Boulevard
Kingston, Ontario
An absolutely spectacular 5-bedroom, 3.5-bathroom waterfront home on desirable Treasure Island, overlooking the Bateau Channel on the St. Lawrence River. Enter the foyer to be greeted by amazing barn-board closet doors and exposed limestone walls, leading into the open-concept living, dining, and kitchen areas. The bright and spacious living room features a fireplace and wet bar. The gourmet kitchen boasts stainless steel appliances, expansive countertops, and an island with a breakfast bar. Enjoy incredible waterfront views from the dining room, which includes a fireplace and two walk-outs to the deck. The main floor also offers a laundry room with a dog spa, a 2-piece bathroom with exposed limestone, a polished office with built-in storage, and a primary bedroom with floor-to-ceiling windows, a walk-out to the terrace, dual walk-in closets, and a 5-piece ensuite bathroom with a pristine glass shower, soaking bathtub, and double sinks. The second floor features an additional open area ideal for a work space, four additional spacious bedrooms, an immaculate 5-piece bathroom with vaulted ceilings, and a 3-piece bathroom with a walk-in shower, sunlit skylight, and mosaic stone flooring. The fully finished basement includes a den with ample storage and a walk-out to the lower terrace level, as well as an exercise room above the detached garage. Your multi-level terrace is perfect for three-season entertaining, complete with a large dock, outdoor shower and a covered boat slip at the water's edge. Conveniently located just a 10-minute drive from Downtown Kingston, where you'll find shops, entertainment, and restaurants galore. This is a truly unique home that you won't want to miss! (id:33973)
1345 John F. Scott Road
Kingston, Ontario
Nestled in a serene, natural setting, this exceptional building lot offers the perfect canvas for your dream home. Minutes from the city and major routes, this well-treed property provides a rare combination of tranquility and convenience. Located on a premier road in a region of private executive communities. This lot has an excellent drilled well and is a level and lush 3 acres. If you’re looking for an excellent building lot close to downtown. This is it. Don’t miss this unique opportunity to break ground this building season. (id:33973)
820 Laurier Boulevard Unit#312
Brockville, Ontario
Welcome to 820 Laurier Bvld Unit 312. This must see, east facing 2 bedroom 1.5 bath condo boasts a beautifully updated 3pc bath, a 2pc ensuite off the primary bedroom, a nice bright kitchen with a pass through to the dining room and an open concept living room/dining room. With an in-unit washer in addition to the building laundry facilities, owned Hot water tank (2021), assigned parking (#P48) and a storage locker, all in a secure building, this unit won’t last long. Come check out 312- 820 Laurier Blvd before it is gone. (id:33973)
23 Brooklands Park Avenue
Bath, Ontario
The closest thing to a country setting but within a few minutes to shopping, the 401, and both Kingston and Napanee. On the edge of Parrott's Bay Conservation area, you can be on a hiking trail or in a kayak in no time. The house has a truly unique layout with an impressive deck that extends out to an inground pool. The flower gardens are in bloom and the vegetable garden is waiting for spade to turn it's rich earth. The back of the property is home to Shagbark hickory trees and the gray tree frog that produces an enchanting song that sounds like summer is here. In the middle of the rec room sits a billiards table with ample room around it for even the most difficult shots. This space also has a separate entrance, 3 pce bathroom, and a bar. Easily closed off from the rest of the house, this would make a great space for a parent that is looking for a bit of privacy. All of the windows have been replaced except 2 in the lower level office/workshop. Originally a bedroom, a counter with a sink and hot and cold water were added to this space to provide a heated work space. Not needing a work space, this could easily be converted to a bedroom with its own sink. A new propane furnace was installed in 2022. The septic system was replaced in 2012. The double car garage easily houses 2 cars and still space for the riding lawn mower (included). Let the interior designer in you turn this home into a masterpiece. (id:33973)
58 Cliff Crescent
Kingston, Ontario
Welcome to this exceptional 4+1 bedroom, 2.5 bathroom home situated in the heart of a vibrant community, ideally located near premier educational institutions and key government facilities. This versatile property is currently configured as a student rental, offering an excellent investment opportunity. As you step inside, you'll find a spacious and welcoming living area, perfect for gatherings and relaxation. The well-appointed kitchen is designed for both functionality and style, with ample counter space and modern appliances. Each of the five bedrooms are generously sized, providing a comfortable and private retreat for tenants or family members. An additional room in the basement offers flexible space, ideal for use as an office or studio. The home features 2.5 bathrooms, ensuring convenience and ease for multiple occupants. Outside, you'll discover a true oasis: an inground pool beckons for summer fun and relaxation, while the large, private backyard provides a serene escape with plenty of room for outdoor activities and entertaining. Convenience is key with this property, as it is located close to public transit, making commutes and travel a breeze. Whether you’re a savvy investor looking for a high-demand rental property or a family seeking a spacious and well-located home, this property offers the best of both worlds. Don’t miss out on this unique opportunity to own a piece of prime real estate in a thriving area. (id:33973)
1016 Hard Maple Lane
Sydenham, Ontario
Experience waterfront luxury at its finest at 1016 Hard Maple Lane in South Frontenac. This stunning 4-bedroom, 2.5-bathroom estate offers unparalleled access to Eel Bay and Sydenham Lake's serene waters. With direct dock access and a private swimming spot, this home is perfect for those who value waterfront living. Inside, you'll find exquisite finishes and elegant living spaces, including a beautiful living space and a luxurious master suite with a walk-in closet and ensuite. Conveniently located within proximity to Sydenham and Kingston, yet secluded, this property provides the perfect blend of privacy and convenience. Whether you are entertaining guests or enjoying quiet moments by the water, 1016 Hard Maple Lane offers a lifestyle of unmatched luxury on the waterfront. Schedule your private showing today! (id:33973)
741 Dempster Drive
Gananoque, Ontario
Welcome to your new home in the heart of Gananoque, ON! This charming 3-bedroom, 1-bathroom backsplit offers an ideal balance of comfortable living and stunning outdoor beauty. The exterior of the home is the first thing you'll fall in love with, showcasing fantastic curb appeal. The landscaped yard is adorned with mature trees, providing both privacy and a natural oasis right at your doorstep. The walkout basement allows for seamless indoor-outdoor transitions, a feature that is perfect for those who love to entertain or simply enjoy the serene outdoors. The interior living space has been thoughtfully designed to maximize comfort and functionality. The spacious bedrooms each offer their own tranquil retreat, while the main living areas serve as welcoming communal spaces. Enjoy the home's quaint charm, enhanced by numerous modern updates that ensure this property is move-in ready. This home has been meticulously maintained and cared for. The home’s prime location means you have access to numerous amenities nearby, making everyday living convenient and recreational activities easily accessible. Whether it's dining, shopping, or outdoor activities, everything is just a stone's throw away! Given the balance of appealing features and updates combined with a desirable location, this home is perfect for first-time home buyers looking to step into the market or those wanting to downsize. Additionally, the property has a separate entrance and has potential for an in-law suite. Don't miss out on this Gem! Call today. (id:33973)
770 Ashwood Drive Unit# 140
Kingston, Ontario
WELCOME HOME TO 770 ASHWOOD DRIVE! Finely finished on all three levels this centrally located townhouse is sure to impress. New Flooring, décor, fixtures, paint, and more this turn key townhouse is ready for you to move in and relax! The bright and airy main level offers an exceptional kitchen and dining area complete with new cabinetry and functional work/counter space. Bright living room with picture windows overlooking fenced rear yard and neighbourhood basketball courts. Upper level is comprised of 3 good sized bedrooms and updated main bathroom. Fully finished lower level with walk out to awesome rear yard. Enormous family room with bright windows and patio door and 2 piece powder room. Oversized utility room ideal to set up your work bench or have extra storage space. Centrally located with just steps to shops, schools, parks, transit and so much more! This is a great place to live (id:33973)
107 Pratt Drive
Amherstview, Ontario
Come and view this quality-built McFarland raised bungalow, meticulously cared for by the original owners. Its beautiful curbside appeal is evident with the stone exterior, covered porch, and two-car garage, complemented by a manicured lawn and landscaping. Boasting 2+1 bedrooms, with potential for a 4th in the lower level, and 2 full baths, this home also features a rough-in for a 3rd bath downstairs. Inside, you'll find a modern open design highlighted by a maple kitchen with an island, tile backsplash, and all appliances included. Thoughtful touches like lighting upgrades and a built-in media area in the living room enhance the aesthetic. The primary bedroom offers ample space and an ensuite bath for added convenience. The lower level impresses with its mostly finished layout, featuring a large 3rd bedroom and a fantastic entertainment/media room complete with a projector TV and screen, included. Ample storage space adds practicality to the home. Outside, the lower level extends to a patio and fenced yard, offering flexibility and privacy. With a flexible closing available, don't miss the opportunity to explore this meticulously maintained home and garden—it's sure to leave a lasting impression. (id:33973)
977 Nottinghill Avenue
Kingston, Ontario
Beautiful home perfect for a family in a highly desirable West end neighbourhood. As soon as you step inside it’s apparent how well this home has been cared for. On the main floor you’ll find a large living space and sizable windows offering plenty of natural light, luxury vinyl flooring and a bright kitchen. This home has so many positive features: a bathroom on every floor, central vac, a side separate entrance lending itself well to in-law suite potential, a large closet in the primary bedroom and a double car garage. The huge pool-sized backyard is a real show stopper with a big deck for hosting and a gazebo creating the perfect space to enjoy time with friends and family outside. Recent updates include most windows and back door (2016), roof with vents (2017), garage door insulation, springs and wifi opener. 977 Nottinghill is one you definitely do not want to miss! (id:33973)
298 Elmwood Street
Kingston, Ontario
Fully upgraded, beautiful raised bungalow with a detached garage located on a quiet street. This property boasts a large 50 x 159 lot with no houses behind it, allowing you to have a nice private backyard. The detached home features 6 bedrooms, including an in-law suite with spacious open-concept basement apartment. Both units have separate meters for utilities. The property includes a detached double car garage and parking space for seven cars. Centrally located and close to all amenities, it provides easy access to schools, shopping centres, and parks. (id:33973)
Pt Lot 10 Monarch Lane
South Frontenac, Ontario
If you are looking for privacy, acreage and a waterfront property, this property checks all the boxes! With almost 1600 feet of Devil Lake shoreline and 16.5 acres of land and a charming 2-bedroom, 1-bathroom off-grid cottage, this property is spectacular. The Viceroy cottage has a deck that overlooks the lake and a simple floor plan with a living room with a wood-stove, kitchen, bedrooms and bathroom. The full, unfinished basement can be accessed from the main level via a trap door in the back bedroom or via an exterior door below. There are two small solar panels on the roof, but the cottage is also set up for hydro if someone wanted to make the change. The cottage is serviced by a full septic system and a gravity fed lake water system. The water-frontage varies with natural sandy shoreline in some areas, untouched shoreline in many areas and two beautiful points of land that stretch out into deeper water. There is a stone patio gazebo with a stone fireplace that sits out on one of these points as well as an older dock. This point is the perfect place to relax and take in the sounds of nature and the sellers call this their meditation place. The land is a true Canadian Shield property with trees as well as rocky and grassy areas and there is also a unique stone bunkie/shed down by the lake. Frontenac Provincial Park is located across the lake with many hiking trails and untouched land. Devil Lake is a deep, clean, Canadian Shield Lake with large and small-mouth bass, pike and Lake Trout. Great location at just 20 minutes south of Westport or 1 hour north of Kingston. If you are looking for total privacy, this may be the perfect spot for you! (id:33973)
413 Davis Drive
Kingston, Ontario
FULLY ACCESSIBLE!! This beautifully updated end unit bungalow townhouse Built by Dacon in collaboration with Frontenac Accessible Design is ideally located on a corner lot on the edge of the Shire Way Adult Living Community with easy access to all west end shopping and amenities and features wheelchair ramps front and back, a wheelchair lift for stairs to basement, a wheel in shower, raised wall outlets, barrier free pocket doors for bedrooms and closets, new cabinets & flooring in the bright sunny kitchen, new carpet in bedrooms, hardwood floors, a gas fireplace and bay window in the living room, a gorgeous south facing deck with patio door access, and so much more! Don't Miss Out!! (id:33973)
279 Conacher Drive
Kingston, Ontario
Affordable starter home close to the 401. This 4 bedroom, 3.5 bathroom semi-detached home is just awaiting your personal touches. Property is being sold in as is condition. (id:33973)
Questions? Let's Chat
Your Team Kingston is ready to jump in and answer your questions. We’d love to kick off the experience with you today. Get in touch with us to get the conversation started and we’ll lead the way.
CONTACT US
(613) 530 – 0968
jeff@yourteamkingston.com
VISIT US IN PERSON
1329 Gardiners Rd, Suite 105
Kingston, Ontario K7P 0L8


