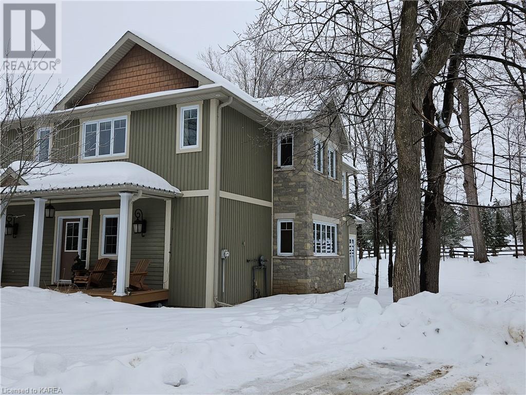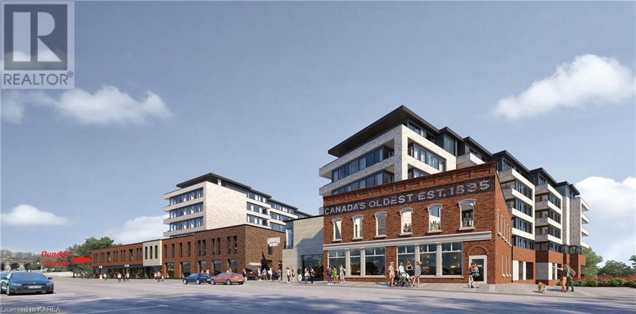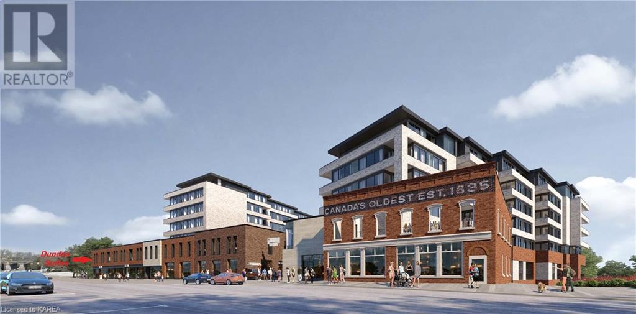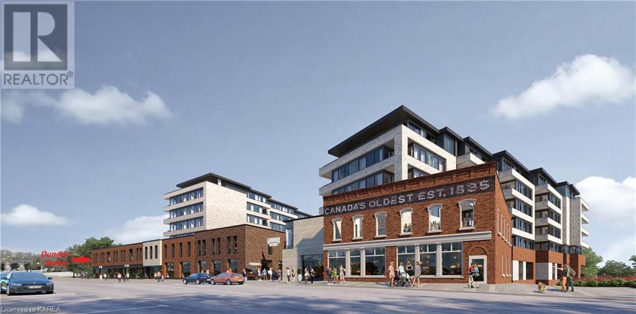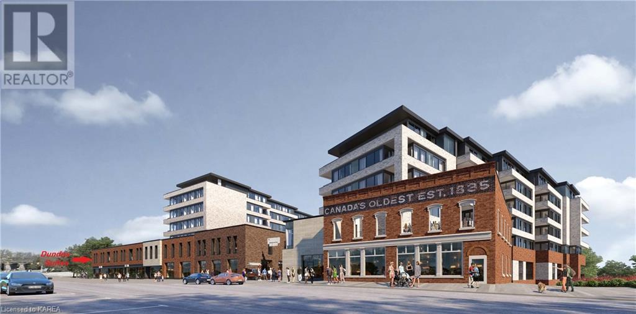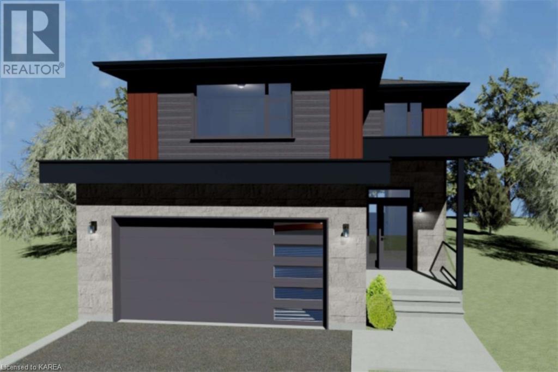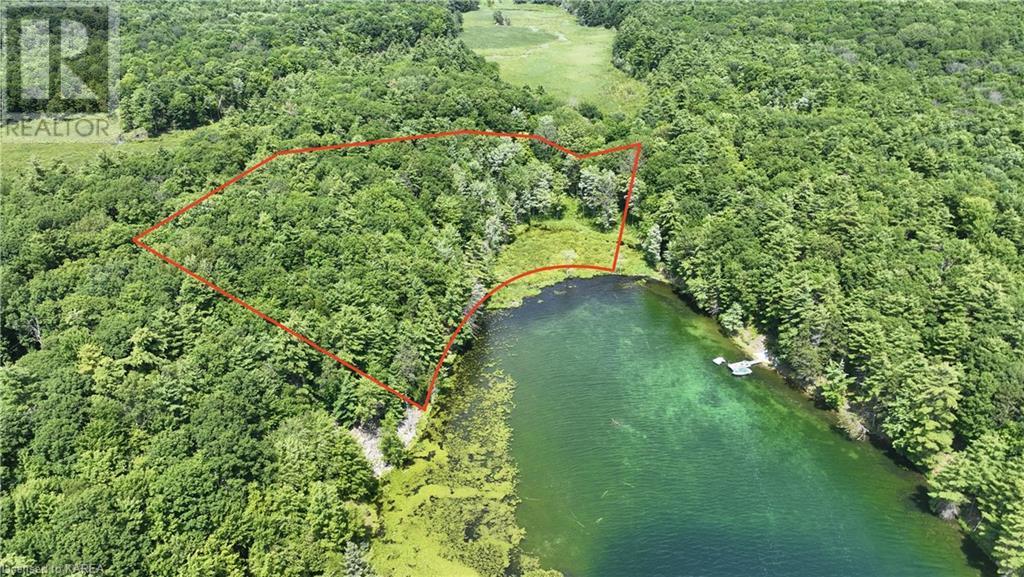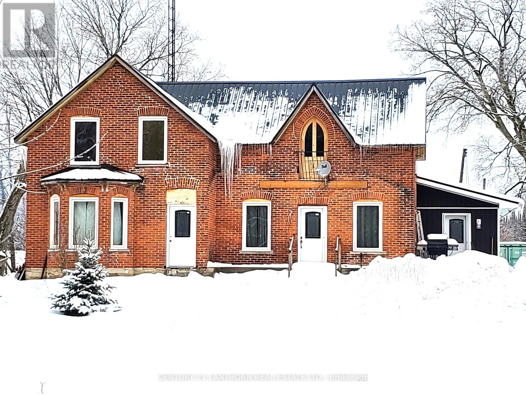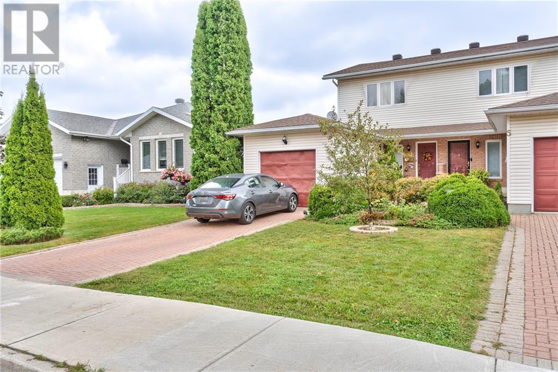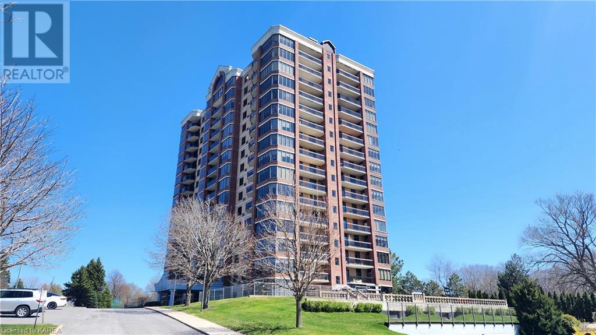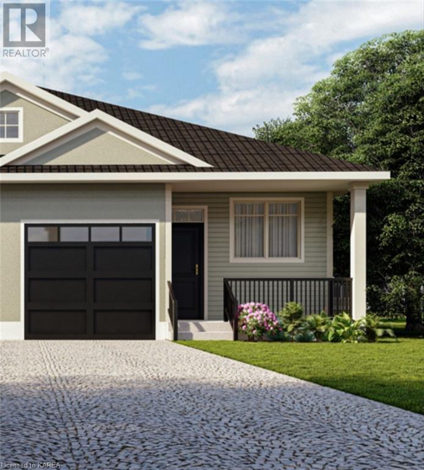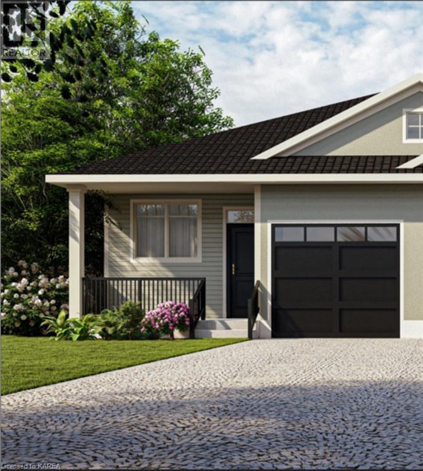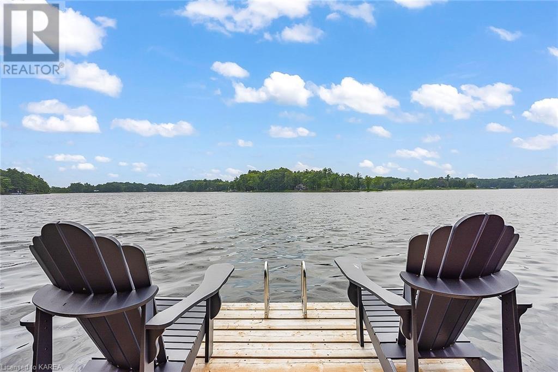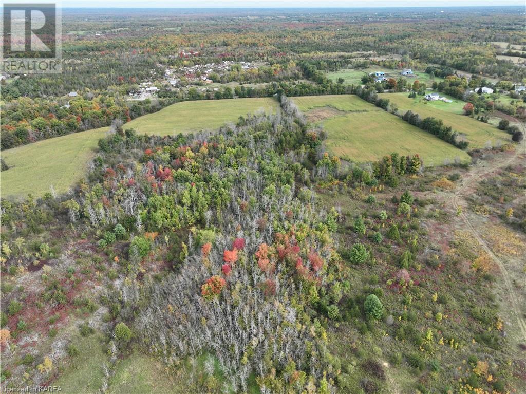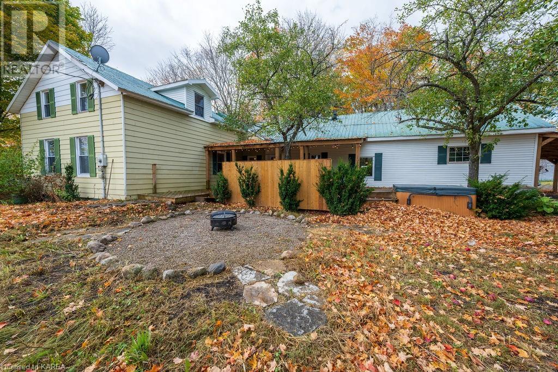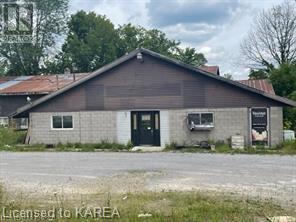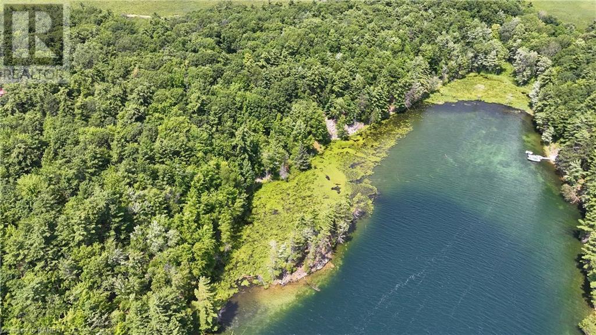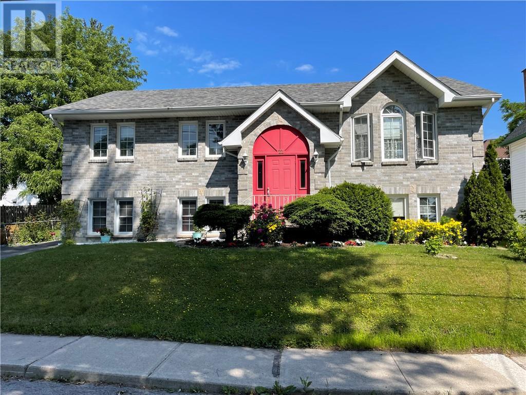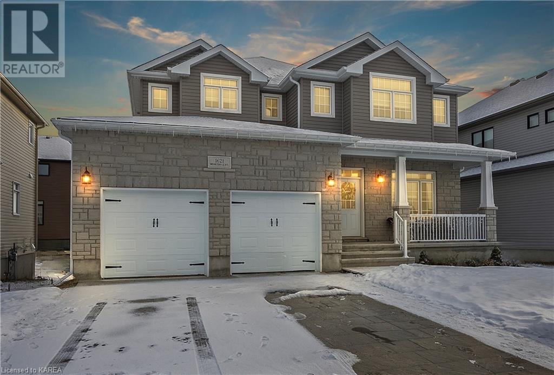532 10th Concession Road Unit# 10-3
Westport, Ontario
The end unit backing onto the 9th hole fractional ownership Suite at Wolfe Springs Resort is nestled on the edge of beautiful Wolfe Lake. 5 minutes from the popular shopping destination of Westport. Experience the best of both worlds, gorgeous lakeside, yet 5 minutes away from all the local amenities, and many original boutiques. The property backs onto Evergreen Golf Course which has a newly renovated clubhouse & fully licnenced patio overlooking the course & Wolfe Lake. Professionally designed and maintained villa offers you pure relaxation in well-appointed luxury. Open-concept with gourmet kitchen, custom wood cabinetry & granite countertops, great room with propane fireplace & 55' flat screen TV. The Primary bedroom has a private balcony overlooking the golf course and comes complete with a King-size bed, walk-in closet, insulated soaker tub, propane fireplace, & 42' TV. there is a queen-size bed and a single set of bunk beds with a full ensuite in the guest bedroom along with a laundry room with washer/dryer on the second floor. Common areas include a theatre room, boat house and campfire area. Enjoy the beach in the summer or skating rink in the winter and be sure to go for a cruise in a golf cart, kayak, paddle boat or bike. If you have a boat, Wolfe Springs has a dock to use during your stay. Wolfe Springs Resort is the perfect vacation oasis year-round. (id:33973)
88 Dundas Street E Unit# M 501
Napanee, Ontario
Welcome to the Gibbard District Riverside Residences located along the falls/river on the east end of downtown Napanee. The Mill is the building closest to the river and The Solstice Model is 1407 sq/ft 3 bedrooms, 2 baths, open concept kitchen/ living area with engineered hardwood, island and stainless- steel appliances, doorway to 189sf balcony overlooking the Napanee River. In unit laundry with stackable washer/dryer and ceramic flooring, 1 parking space and bedroom window coverings are included. Relax and enjoy the view on your balcony or on the community dock at the river's edge or take a stroll downtown and enjoy the shops and restaurants. LEGAL DESCRIPTION: “Lands” means FIRSTLY: PIN 45092-0208 LT, PT LT 1 MILL RESERVE, 2 MILL RESERVE PL 82; PT BLK S OF DUNDAS ST & E OF LT 1 MILL RESERVE PL 82 PT 1 & 2 29R1821; GREATER NAPANEE; SECONDLY: PIN 45092-0227 LT, PART LOT 1, MILL RESERVE, PLAN 82; PART 2, PLAN 29R10661, TOWN OF GREATER NAPANEE; THIRDLY: PIN 45092-0228 LT PART LOTS 1, 2, AND 8, MILL RESERVE, PLAN 82, ALL LOTS 3, 4, 5, 6, 7, MILL RESERVE, PLAN 82, PART UNNUMBERED LOT LYING BETWEEN LOTS 6, AND 9, MILL RESERVE, PLAN 82, PART OF THE UNNAMED ST (id:33973)
88 Dundas Street E Unit# B1-1508
Napanee, Ontario
Welcome to the Gibbard District Riverside Residences located along the falls/river on the east end of downtown Napanee. In Building 1, The Sundown Model is 518 sq/ft suite with 1 bedroom, 1 bath, open concept kitchen/ living area with engineered hardwood, island and stainless- steel appliances, doorway to 30.8sf Terrace. In unit laundry with stackable washer/dryer and ceramic flooring, 1 parking space and bedroom window coverings are included. Relax and enjoy the view on your balcony or on the community dock at the river's edge or take a stroll downtown and enjoy the shops and restaurants. LEGAL DESCRIPTION: “Lands” means FIRSTLY: PIN 45092-0208 LT, PT LT 1 MILL RESERVE, 2 MILL RESERVE PL 82; PT BLK S OF DUNDAS ST & E OF LT 1 MILL RESERVE PL 82 PT 1 & 2 29R1821; GREATER NAPANEE; SECONDLY: PIN 45092-0227 LT, PART LOT 1, MILL RESERVE, PLAN 82; PART 2, PLAN 29R10661, TOWN OF GREATER NAPANEE; THIRDLY: PIN 45092-0228 LT PART LOTS 1, 2, AND 8, MILL RESERVE, PLAN 82, ALL LOTS 3, 4, 5, 6, 7, MILL RESERVE, PLAN 82, PART UNNUMBERED LOT LYING BETWEEN LOTS 6, AND 9, MILL RESERVE, PLAN 82, PART OF THE UNNAMED ST (id:33973)
88 Dundas Street E Unit# B1-1503
Napanee, Ontario
Welcome to the Gibbard District Riverside Residences located along the falls/river on the east end of downtown Napanee. In Building 1, The Wellington Model is 643 sq/ft suite with 1 bedroom + Den, 1 bath, open concept kitchen/ living area with engineered hardwood, island and stainless- steel appliances, doorway to 55.2 sf Terrace. In unit laundry with stackable washer/dryer and ceramic flooring, 1 parking space and bedroom window coverings are included. Relax and enjoy the view on your balcony or on the community dock at the river's edge or take a stroll downtown and enjoy the shops and restaurants. LEGAL DESCRIPTION: “Lands” means FIRSTLY: PIN 45092-0208 LT, PT LT 1 MILL RESERVE, 2 MILL RESERVE PL 82; PT BLK S OF DUNDAS ST & E OF LT 1 MILL RESERVE PL 82 PT 1 & 2 29R1821; GREATER NAPANEE; SECONDLY: PIN 45092-0227 LT, PART LOT 1, MILL RESERVE, PLAN 82; PART 2, PLAN 29R10661, TOWN OF GREATER NAPANEE; THIRDLY: PIN 45092-0228 LT PART LOTS 1, 2, AND 8, MILL RESERVE, PLAN 82, ALL LOTS 3, 4, 5, 6, 7, MILL RESERVE, PLAN 82, PART UNNUMBERED LOT LYING BETWEEN LOTS 6, AND 9, MILL RESERVE, PLAN 82, PART OF THE UNNAMED ST (id:33973)
88 Dundas Street Unit# B1-1602
Napanee, Ontario
Welcome to the Gibbard District Riverside Residences located along the falls/river on the east end of downtown Napanee. In Building 1, The Capella Model is 748 sq/ft suite with 2 bedrooms, 2 bath, open concept kitchen/ living area with engineered hardwood, island and stainless- steel appliances, doorway to 52.6 sf balcony. In unit laundry with stackable washer/dryer and ceramic flooring, 1 parking space and bedroom window coverings are included. Relax and enjoy the view on your balcony or on the community dock at the river's edge or take a stroll downtown and enjoy the shops and restaurants. LEGAL DESCRIPTION: “Lands” means FIRSTLY: PIN 45092-0208 LT, PT LT 1 MILL RESERVE, 2 MILL RESERVE PL 82; PT BLK S OF DUNDAS ST & E OF LT 1 MILL RESERVE PL 82 PT 1 & 2 29R1821; GREATER NAPANEE; SECONDLY: PIN 45092-0227 LT, PART LOT 1, MILL RESERVE, PLAN 82; PART 2, PLAN 29R10661, TOWN OF GREATER NAPANEE; THIRDLY: PIN 45092-0228 LT PART LOTS 1, 2, AND 8, MILL RESERVE, PLAN 82, ALL LOTS 3, 4, 5, 6, 7, MILL RESERVE, PLAN 82, PART UNNUMBERED LOT LYING BETWEEN LOTS 6, AND 9, MILL RESERVE, PLAN 82, PART OF THE UNNAMED ST (id:33973)
116 Potter Drive
Odessa, Ontario
The Algonquin by Brookland Fine Homes set in Babcock Mills subdivision in Odessa. This plan offers 3 bedrooms, 2.5 bathrooms in an ideal two-storey layout. Featuring a welcoming foyer with a two-piece bath and access to the attached garage. The kitchen has a functional island that opens to the great room and dining room. The second floor boasts an impressive primary suite with a walk-in closet complete with built in organizer, 4-piece ensuite with a walk-in shower and double vanity. Two additional generously sized bedrooms and a main bathroom rounds out the second floor layout. 9 ft main floor ceilings, engineered main floor hardwood, duraceramic floors in wet areas and stone counters are just a few of the great finishing touches offered in this home. Bonus finished rec room space for additional living enjoyment. Have your new home ready for end of Summer! (id:33973)
1245 Mcconville Lane
Sydenham, Ontario
Enjoy stunning views over the lake this elevated lot on McConville Lane. This lot overlooks 165 feet of natural shoreline and 2.5 acres of hardwood trees and rock outcroppings. Knowlton Lake is a deep, clean lake located within the Cataraqui River watershed area. It has a surface area of 450 acres and a maximum depth of approximately 111 feet. Located just north of the town of Sydenham, where you will have access to all amenities. Enjoy fishing on the lake with a number of different species like Northern Pike, Lake Trout, Large and Smallmouth Bass, Crappie, Brown Bullhead and Perch. Possibilities await! (id:33973)
1147 Vanderwater Road
Tweed, Ontario
Lovely Farm/2 HOMES/Barn/Outbldgs/approx 149 ACRES of LAND! Approx 30 acres mostly in hay, balance pasture/woods. Property is situated on a paved road in picturesque surroundings! MAIN HOME/red brick/5 bedrm/3 bathrm recently renovated-finishing trim still in progress. Enter big & stylish eat in kitchen w/heated floor/loads of cupboard-counter space/built in pantry/large island w/seating space/spacious dining area open to large family room. Rear entry mud rm, main floor laundry, 3 pc bath. Current principle bedrm on main floor/cozy window seat nestled in the bay window(in progress), 3 pc ensuite bath/walk-in closet. 2nd main floor bedrm across from laundry. Beautiful oak stairs lead to upper level, roomy 4 pc bath, 2 bedrms, one would make a great office, huge room to use as 5th bedroom, craft room, playroom, rec room or use of choice. Beautiful fields & trees hug the 2 homes, a variety of outbldgs for your use of choice. Outdoor recreation in all 4 seasons. LAND - A GREAT INVESTMENT. **** EXTRAS **** 2ND HOME/foyer/family room/office area/eat-in kitchen/3 bedrooms/4 pc bath. MAIN HOME-HEATED w/outdoor wood boiler/propane back up. SECOND HOME heated w/same outdoor wood boiler/electric back up. WORKSHOP heated with/outdoor wood boiler. (id:33973)
109 King Street Unit# 606
Brockville, Ontario
Welcome to The Four Winds in Brockville on Historic King Street. You will enjoy spectacular views of the majestic St Lawrence River and the downtown. Watch from your balcony or walk across the street to the waterfront and see the ships making their way to and from the Atlantic ocean. Blockhouse Island and the Train Tunnel are popular attractions and a leisurely walk to both. This is condo living at its best with access to so much. Inside this spacious 2 bedroom, 2 bath unit you will find an open concept dining/living room with the primary bedroom having an ensuite. The large floor to ceiling windows/patio door to the balcony offer plenty of natural light and unobstructed views. Explore the amenities within the Building itself (outdoor pool, exercise room, common room etc) and get to know your neighbors. There is a great social committee with an abundance of activities throughout the year. So if you are looking for affordable condo living close to all amenities then you really should consider viewing this condo at the Four Winds. I think you will be glad you did. (id:33973)
7 Garden Avenue
Perth, Ontario
Welcome to this move-in ready 2 bed, 2 bath semi-detached home in prime location in Perthmore Glen, Heritage Perth's highly sought-after neighbourhood, central to all town amenities -Welcoming front entry to open living, kitchen + dining areas, bonus 2pc bath off the kitchen -Visualize yourself sitting on your large private back cedar deck, enjoying your morning tea or coffee overlooking your magnificent back yard and green space, 100% privacy with NO rear neighbours, imagine endless evenings of entertaining family and friends -2 good-sized bedrooms upstairs, updated 4pc bathroom (laundry hook-ups in storage closet) -Spacious unfinished L/L for all your storage needs or to finish as you desire -Additional Features: Attached Garage, Updated Natural Gas Furnace + C/A + Roof Shingles, Etc -Exceedingly RARE to be able to purchase a move-in ready Heritage Perth home at a reasonable price, CALL TODAY to book your showing, ONE VISIT is all it will take to know you have arrived home! (id:33973)
1000 King Street W Unit# 1502
Kingston, Ontario
Not only is this spacious 1544 sqft, 2 bed / 2 bath updated, but being situated on the 15th floor it gives you unobstructed north-facing views of Cataraqui Golf & Curling Club, the Marshlands Conservation Area, and central Kingston. Featuring a welcoming entryway with glamourous marble tile, you immediately notice the abundant natural light entering through oversized windows. The open concept living, dining, family rooms offer natural flow with bonus pass-through kitchen making it the perfect space for entertaining. The renovated kitchen features beautiful granite counters, stainless appliances, tons of storage in beautiful dark cherry-coloured cabinets & seating bar connecting you to the conversation. There is a large pantry/utility room off the kitchen & an ideally located laundry room that's tucked away. Main living space & hallway has stunning new maple hardwood flooring that leads you to a beautiful master suite including walk-though double closets, 4-pc ensuite complete with his/hers sinks, double-door linen/storage closet and elegant glass & tiled walk-in shower & bonus glass sliding door to the balcony. The generous 2nd bedroom / office & 4-pc main bath complete the unit. Both bedrooms feature gleaming oak hardwood flooring. While suite 1502 is amazing, prestigious 1000 King Street West has it all by offering everything you need incl. indoor solarium pool, hot tub, sauna, exercise room, library & reading room, rooftop greenhouse/potting room, large common room for parties, full guest suite, games room, tennis & pickleball court & a private car wash. Yes, a car wash! A rare offering with 2 deeded underground parking spots make it the perfect suite! Close to all amenities incl. steps to Lake Ontario Park, waterfront trails, private golf course, downtown & west end shopping. Everything is at your fingertips. Don't miss an opportunity to own a piece of a great building. (id:33973)
557b Johnston Street
Lansdowne, Ontario
Welcome to the Arrowsmith. This modern two bedroom bungalow features an open-concept living area boasting 9' ceilings on the main floor and two full bathrooms. This model features a tiled walk-in shower in the master ensuite and many additional upgrades throughout including a choice of engineered or solid hardwood flooring, luxury vinyl plank flooring, and ceramic or porcelain tile in wet areas. The model features a spacious L-shaped custom kitchen design offering plenty of storage with a large island with seating, and a walk-in pantry. Upgraded kitchen features include quartz countertops, 42 cabinets, 4.5 modern crown molding and light valance trim. Convenient main floor laundry area nearby. Energy efficient features including Energy Star rated Ostaco windows, an upgraded insulation package, two-stage propane forced air furnace, HRV system for continuous fresh air circulation, and added central air conditioning. Exterior craftsman design elements offer a timeless design. All models offer a single car attached garage with interior access. This model features a wifi enabled automated opener. Elegantly designed low maintenance lots with asphalt driveways, stone walkway and an inviting covered veranda. Located in the heart of the quaint and vibrant Village of Lansdowne, these homes are within walking distance to the local community center. Lansdowne is a fully serviced municipality with water and sewer services. The community culture is abundant and very active. There are many social activities available for all ages including pickle ball, a splash pad, community center and public library, horse race track and fairgrounds. Lansdowne offers an opportunity for retirees that seek a rural setting, and a vibrant community for young families alike. (id:33973)
557a Johnston Street
Lansdowne, Ontario
Welcome to the Landon. Located in the heart of the quaint and vibrant Village of Lansdowne, these homes are within walking distance to the local community center, public library, splash pad, pickleball courts, and more. This modern two bedroom bungalow features an open-concept living area boasting 9' ceilings on the main floor, and two full bathrooms with a walk-in shower in the master ensuite. This model offers a variety of flooring options to choose from. Selections include options in luxury vinyl, durable laminate, and ceramic or porcelain tile in the bathrooms and foyer. The custom open concept kitchen design offers plenty of storage with an oversized island makes this home perfect for entertaining. Convenient main floor laundry area and walk-in pantry. Energy efficient features including Energy Star rated Ostaco windows, an upgraded insulation package, two-stage propane forced air furnace, central air conditioning, and HRV system for continuous fresh air circulation. Exterior craftsman design elements offer a timeless design. All models offer a single car attached garage with interior access. Elegantly designed low maintenance lots with asphalt driveways, gently sloped yards, and an inviting covered veranda. Lansdowne is a fully serviced municipality with water and sewer services. The town is a walkable community that boasts many shops and small businesses including a medical center, grocery store, post office, a privately owned telecommunications company, construction services, funeral home, and more. Lansdowne offers an opportunity for retirees that seek a rural setting, and a vibrant community for young families alike. Conveniently located close to the 401, the International US border, and the beautiful Thousand Islands of the majestic St. Lawrence River. These homes are under construction with 2024 occupancies available. (id:33973)
93 Hinchinbrooke Road N
Verona, Ontario
Exquisite Waterfront Property with Tree House/Bunkie in Verona, Ontario! Welcome to your dream retreat on beautiful Howes Lake! This exceptional property boasts 4 beds, 3 baths, and an impressive 295+ ft of water frontage. Nestled on just shy of 3 acres, this oasis offers endless sunsets and picturesque views that will take your breath away. Beyond the main house, you'll find a charming tree house/bunkie, providing the perfect spot for relaxation and enchanting lake views. Imagine enjoying the tranquility and privacy surrounded by nature's wonders. Nature enthusiasts will be delighted to encounter deer, loons, herons, majestic swans, and resident bald eagles gracing the skies. For fishing enthusiasts, the great fishing opportunities, including the renowned walleye spawning in Howes Lake, will surely delight. Embrace the enchanting all-season wonderland that this property offers, with each season painting a unique and captivating landscape. This 3-year-old executive-style property is move-in ready, with many of the furnishings offered as inclusions, providing for an easy transition, or take advantage of high demand for short term rentals to generate significant rental income through Airbnb. Located just 30 minutes from Kingston and a short drive away from Rivendale Golf Course, this lakeside paradise offers both serene seclusion and convenient access to amenities. Don't miss the opportunity to call this picturesque waterfront property your own. (id:33973)
0 Wallace Road
Harrowsmith, Ontario
Stunning property on the south side Wallace Road in South Frontenac offering over 84 acres of mixed coniferous and deciduous trees, working crops, wet areas, trails, maple trees for tapping and making syrup, apple trees, deer, ducks and geese. The 1512 foot frontage allows the possibility of severing 4 lots. 3 being 2 acres each and the 4th can be 78 acres to build your dream home retreat. Contact South Frontenac Township for severance information. Please view the gorgeous virtual tour and call for your personal viewing. (id:33973)
2926 Freeman Road
Sydenham, Ontario
There are a lot of houses out there but few deliver the immediate sense of home like this beautiful property. Set back from the road at the end of a picturesque tree-lined driveway it welcomes you in to the cozy embrace of a farmhouse kitchen and the warmth of a wood stove. Seamlessly combining modern amenities with timeless charm, this is a property that farmhouse dreams are made of. Upstairs, three spacious bedrooms await, offering cozy retreats for rest and relaxation. Additionally, there's a versatile bonus room that has been used as an office and a nursery, providing the perfect space for your unique needs. This home boasts not one, but two inviting living spaces. The first is a cozy living room featuring a wood stove, creating a warm and welcoming atmosphere perfect for quiet evenings in. The second is a spacious and sunlit family room, ideal for spreading out, hanging out, and playing to your heart's content. The heart of the home is the huge country kitchen, thoughtfully renovated with brand-new appliances. There's ample room for a farmhouse table where the whole family, and more, can gather and create lasting memories together. Step outside, and you'll be spoiled for choice when it comes to outdoor enjoyment. Whether you want to enjoy the peaceful sunrise or savor spectacular sunsets, this property has it all. Abundant mature fruit trees dot the landscape, yielding apples, pears, and cherries, and reveal a glimpse into the past. With a single-car attached garage (id:33973)
1811 Pine Grove Road
Napanee, Ontario
Welcome to this rural property, located just north of Napanee, Ontario. This spacious property boasts approximately 6000 square feet of versatile space, ideal for a variety of uses. The property is currently zoned M3-6. Previously used as a woodworking shop for furniture manufacturing, this property features multiple rooms that are perfect for a workshop, warehouse, or storage. With ample space and multiple rooms, this property offers endless possibilities for your business or personal needs. Situated on a generous 1.5-acre lot, this property provides plenty of outdoor space for parking, storage, or expansion. Surrounded by picturesque countryside, this location offers a peaceful and serene atmosphere, perfect for those who value privacy and tranquility. Don't miss out on this incredible opportunity to own a spacious and versatile property in a beautiful rural setting. Call today to schedule a viewing and see all that this property has to offer! (id:33973)
20 Village Drive
Kingston, Ontario
A multitude of development potential with this vacant parcel of land being zoned M2. Please view the document section on permitted uses. Buyer to do own due diligence. Call listing agent for further details. (id:33973)
Pt Lt 3 Mcconville Lane
Sydenham, Ontario
This beautiful rugged and heavily treed property is located at the very north end of Knowlton Lake, with 620 feet of waterfront and 96.5 acres of land. Investigate the possibilities of an amazing building site among the trees with stunning Canadian Shield rock at your back door. Create a pathway that meanders down to the great waterfront at the south end of the shoreline that passes by huge boulders and the natural landscape. Knowlton Lake is a deep, clean lake located within the Cataraqui River watershed area. It has a surface area of 450 acres and a maximum depth of approximately 111 feet. Great location - just north of the town of Sydenham, where you will have access to all amenities. Enjoy fishing on the lake with a number of different species like Northern Pike, Lake Trout, Large and Small-mouth Bass, Crappie, Brown Bullhead and Perch. (id:33973)
5088 Highway 38
Harrowsmith, Ontario
For sale: 3.7 acres of premium commercial land situated along the incredibly busy Hwy 38, where the average daily traffic in 2019 exceeded nearly sixty thousand vehicles and has been increasing every year since then. This property directly faces the thriving corridor, positioned just 10 minutes north of the 401. The land is level, boasts excellent accessibility and features an impressive 650 feet of road frontage. Zoning permits a wide variety of commercial uses, including but not limited to restaurant take-out, retail, nursery, financial, professional service, as well as an accessory dwelling apartment unit. Invest in this business friendly region with a great history of successful long standing businesses investing and growing along this corridor (id:33973)
22 Chaffey Street
Brockville, Ontario
Are you a family looking for a home that also offers additional income, then this may be for you, or if you're an investor, this may fit your portfolio. Centrally located this legal duplex is close to all the amenities, the downtown, the river and a well established walking path. This Impressive 1350 Sq Ft bungalow is in good condition and well maintained. Each unit offers spacious eat-in kitchens, living room with gas fireplace, 3 good sized bedrooms, cheater 4 PC en-suits, laundry and more. The upper rents for $1950/Mo and has access to private back deck, and the lower unit is rented for $1400/Mo and has access to back patio. Parking for 2 cars. Each tenant pays own utilities. Pictures provided are of the upper unit only, prior to the existing tenant. All appliances are included. Take note of the well manicured lawns and gardens, which are taken care of by the lower unit tenant. (Main floor unit is currently vacant in case the buyer wants to live it) (id:33973)
1621 Brookedayle Avenue
Kingston, Ontario
Welcome home to 1621 Brookdayle Avenue. Built by Greene Homes, this 3280 sqft two-story residence embodies modern living with style and functionality. Boasting 4 bedrooms, 2.5 baths and a convenient 2nd-floor laundry, this home is thoughtfully designed for comfort. The main floor features a versatile office/flex room, a family room, and formal living and dining spaces. Adding to the convenience, is a mudroom with a walk-in closet off the garage, providing an organized space for everyday items. The lower level, currently unfinished, holds potential with a bathroom rough-in and a walk-out to grade level. Located on a premium lot, a portion of the yard gracefully backs onto Creekside Valley's retention pond, offering an extra touch of privacy. Creekside Valley is a family-friendly neighbourhood complete with parks, WJ Holsgrove Public School, a walking trail around the pond, and easy access to various amenities. Don't miss the opportunity to call this well-crafted home yours in this desirable community. (id:33973)
272 Patrick Street
Kingston, Ontario
Welcome to 272 Patrick Street. Located just a short distance from downtown Kingston, this detached home is perfect for investors and first-time homebuyers alike. All on one floor you will find an updated kitchen and 4-piece bathroom with porcelain flooring, living room with new pot lights, 2 bedrooms and your front mudroom. The backyard is fully fenced and gives the feeling of privacy while still being centrally located. Don't miss out on this home as it is sure to move quickly at this price. (id:33973)
1827 Radage Road
Kingston, Ontario
Absolutely stunning custom-built red cedar & stone raised bungalow with 3 bedrooms, 2 bathrooms on an incredible 2+ acre lot of sculpted beauty! The main floor offers a spacious living room that features a corner fireplace with floor-to-ceiling stone surround, a walk-out to the deck, and Brazilian hardwood flooring, a gourmet eat-in kitchen with gleaming stone countertops and built-in appliances, an elegant dining room with a walk-out to the deck, as well as the serene primary bedroom with a large walk-in closet, 5-piece ensuite with separate jetted tub as well as a separate water closet, and a walk-out to the deck. The walk-out lower-level features 2 additional bedrooms with double closets, a 3-piece bathroom with a sauna, a large laundry room, and a spacious open concept family room and office. The glorious yard is meant to be enjoyed by all, it features a large double deck with glass railing, a flagstone patio surrounded by a stone wall, a large high front deck overlooking the front yard, 2 fishponds including Koi, a rose garden surrounded by a rock wall with a built-in Franklin stove fireplace, walking paths, mature trees, a fenced-in vegetable garden, beautiful perennial flower beds as well as two detached 2-car garages. Conveniently located just north of Westbrook and Highway 401 this location is a short drive to the amenities of Kingston’s west-end and historic downtown Kingston with its waterfront, shops, restaurants, and entertainment. (id:33973)
Questions? Let's Chat
Your Team Kingston is ready to jump in and answer your questions. We’d love to kick off the experience with you today. Get in touch with us to get the conversation started and we’ll lead the way.
CONTACT US
(613) 530 – 0968
jeff@yourteamkingston.com
VISIT US IN PERSON
1329 Gardiners Rd, Suite 105
Kingston, Ontario K7P 0L8


