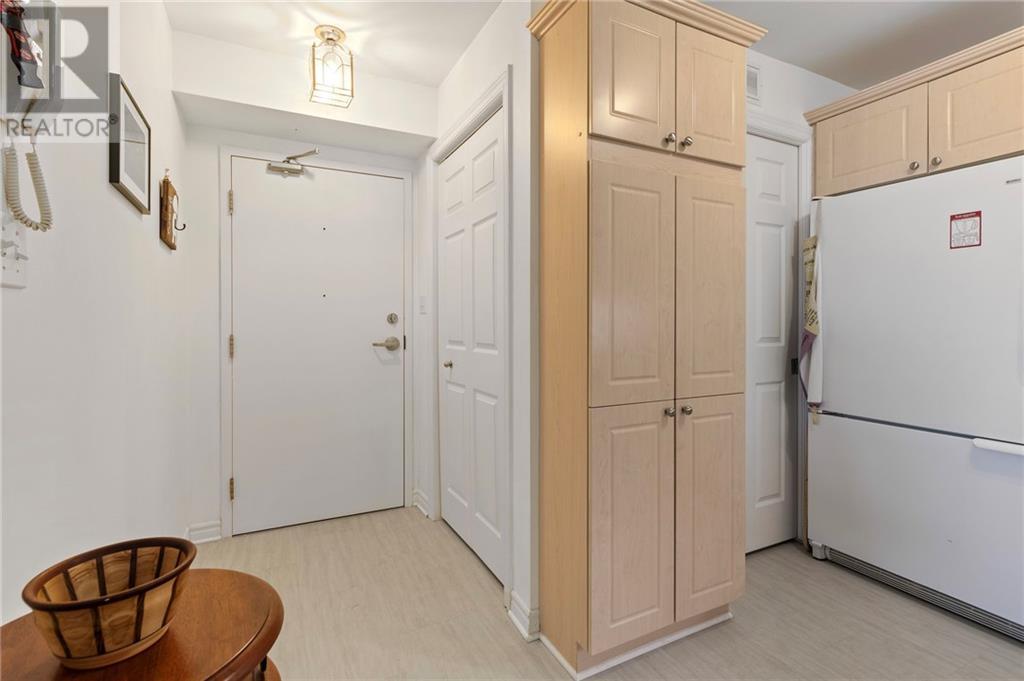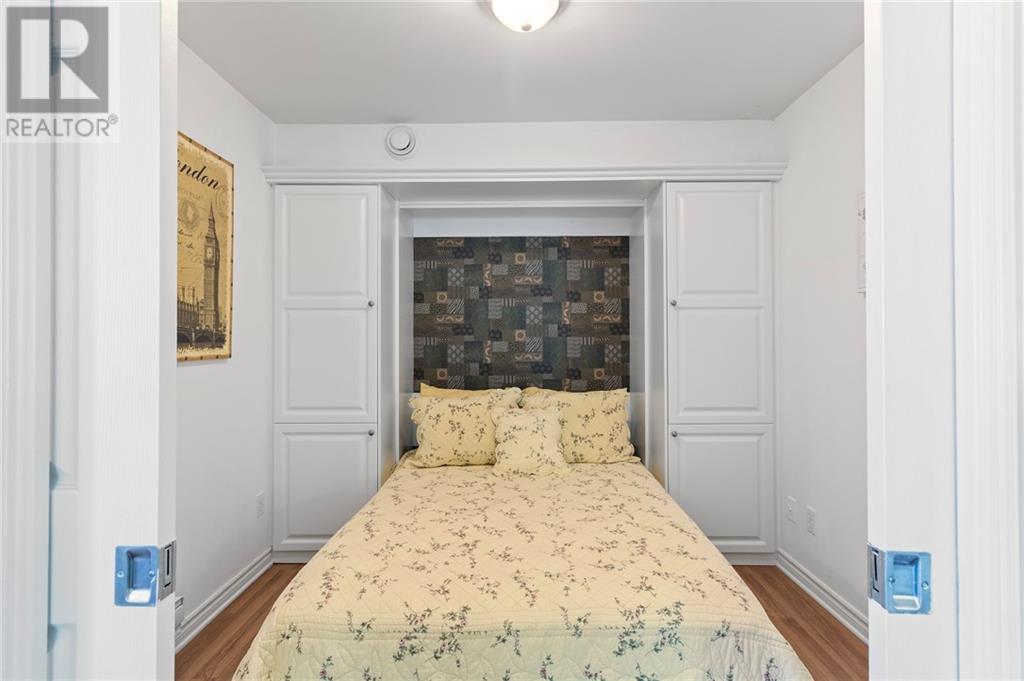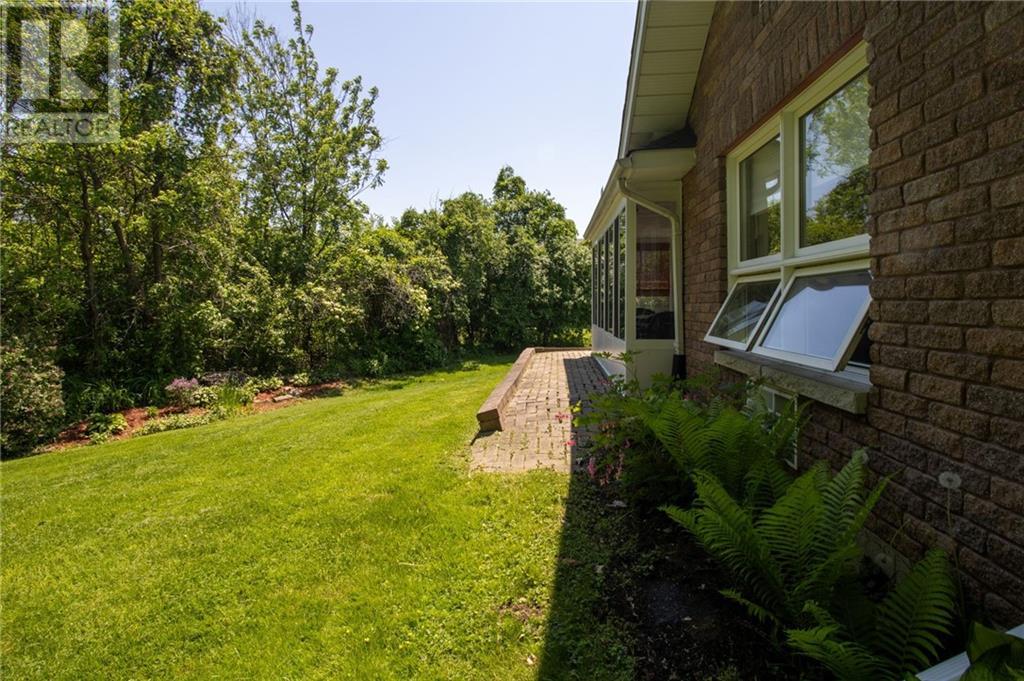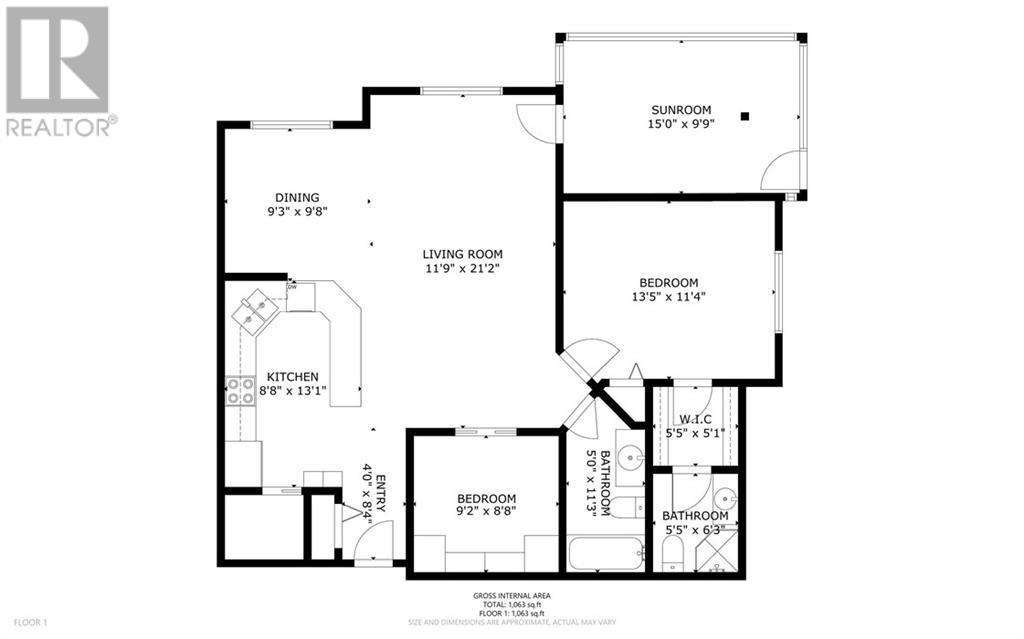1171 Millwood Avenue Unit#13 Brockville, Ontario K6V 7L5
$349,900Maintenance, Landscaping, Other, See Remarks, Reserve Fund Contributions
$512.64 Monthly
Maintenance, Landscaping, Other, See Remarks, Reserve Fund Contributions
$512.64 MonthlyPeaceful, easy one-level living in this adult-only building. This unit is located at the back corner, affording maximum privacy and quiet. Upon entering, you’re met with a spacious open concept living area that includes a beautifully functional kitchen with new luxury vinyl flooring in 2022, and new backsplash and counters installed in 2019. The dining and living rooms feature newer custom electric blinds that open to reveal a lovely view of the wooded back yard. The Primary bedroom is perfect, with a walk through closet, 3-pc ensuite, and custom electric blinds. The second bedroom is the ultimate flex-room with its fantastic murphy bed and pocket doors. It could be utilized as a den, office, or the ideal guest room. The piece-de-resistance is the spectacular 3-season sunroom. Imagine sipping your morning coffee or spending a lazy summer afternoon overlooking the quiet, peaceful green space and gardens. This condo also includes an attached temperature controlled storage unit. (id:33973)
Property Details
| MLS® Number | 1393101 |
| Property Type | Single Family |
| Neigbourhood | Sheridan Park |
| AmenitiesNearBy | Public Transit, Shopping |
| CommunicationType | Internet Access |
| CommunityFeatures | Adult Oriented, Pets Allowed With Restrictions |
| Easement | Unknown |
| Features | Park Setting |
| ParkingSpaceTotal | 1 |
Building
| BathroomTotal | 2 |
| BedroomsAboveGround | 2 |
| BedroomsTotal | 2 |
| Amenities | Laundry - In Suite |
| Appliances | Refrigerator, Dishwasher, Dryer, Microwave Range Hood Combo, Stove, Washer, Blinds |
| ArchitecturalStyle | Bungalow |
| BasementDevelopment | Not Applicable |
| BasementFeatures | Slab |
| BasementType | Unknown (not Applicable) |
| ConstructedDate | 2004 |
| CoolingType | Wall Unit, Air Exchanger |
| ExteriorFinish | Brick, Siding |
| FlooringType | Laminate, Tile |
| HeatingFuel | Electric |
| HeatingType | Baseboard Heaters |
| StoriesTotal | 1 |
| Type | Row / Townhouse |
| UtilityWater | Municipal Water |
Parking
| Surfaced | |
| Visitor Parking |
Land
| Acreage | No |
| LandAmenities | Public Transit, Shopping |
| Sewer | Municipal Sewage System |
| ZoningDescription | Res |
Rooms
| Level | Type | Length | Width | Dimensions |
|---|---|---|---|---|
| Main Level | Foyer | 8'4" x 4'0" | ||
| Main Level | Kitchen | 13'1" x 8'8" | ||
| Main Level | Dining Room | 9'8" x 9'3" | ||
| Main Level | Living Room | 21'2" x 11'9" | ||
| Main Level | Primary Bedroom | 13'5" x 11'4" | ||
| Main Level | Other | 5'5" x 5'1" | ||
| Main Level | 3pc Ensuite Bath | 6'3" x 5'5" | ||
| Main Level | Bedroom | 9'2" x 8'8" | ||
| Main Level | 4pc Bathroom | 5'0" x 11'3" | ||
| Main Level | Sunroom | 15'0" x 9'9" | ||
| Main Level | Laundry Room | Measurements not available |
Utilities
| Electricity | Available |
https://www.realtor.ca/real-estate/26934711/1171-millwood-avenue-unit13-brockville-sheridan-park
Marty Urquhart
Salesperson
71 King St. W.
Brockville, Ontario K6V 3P8




























