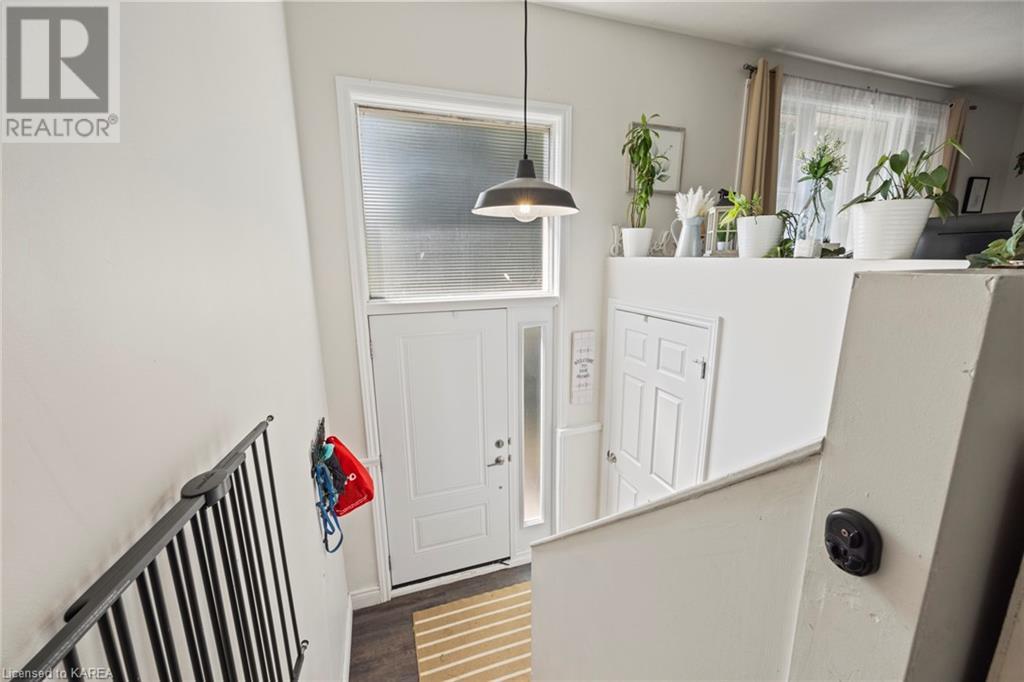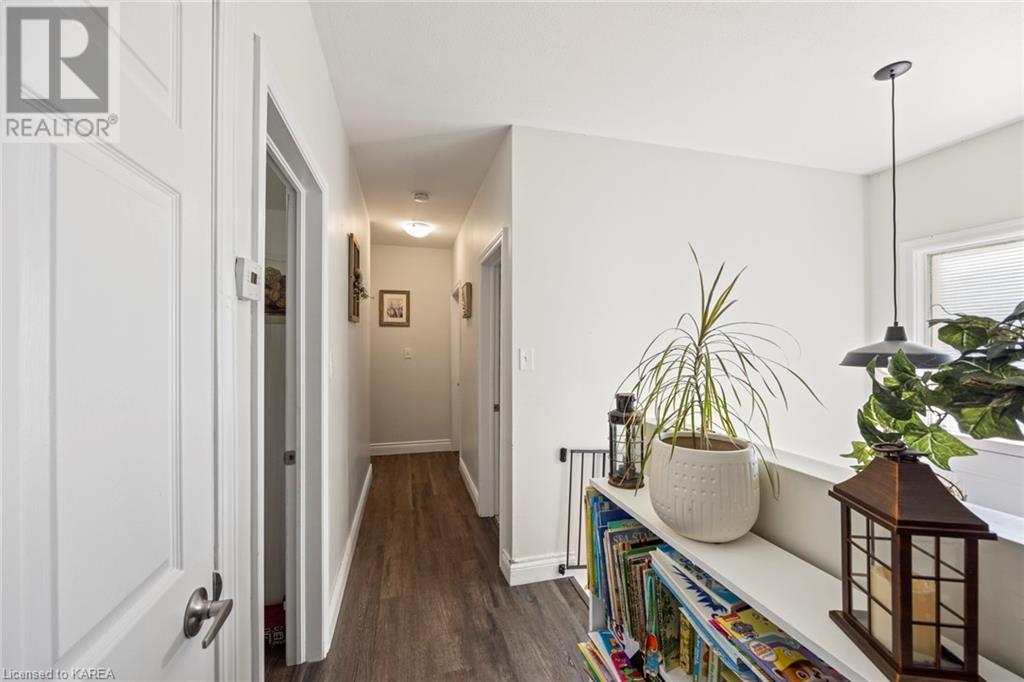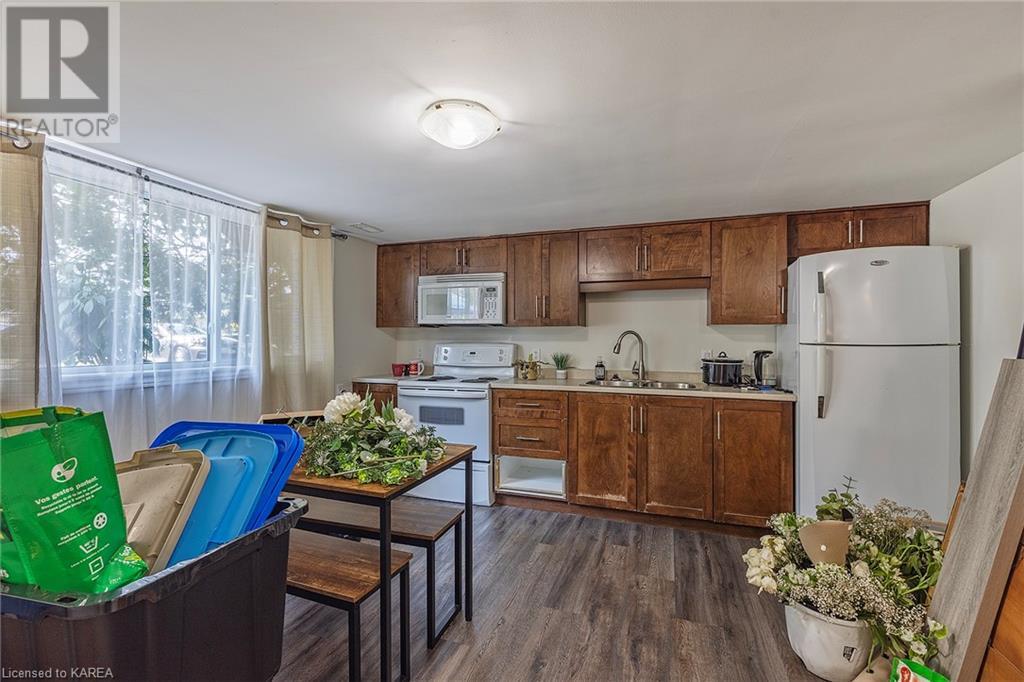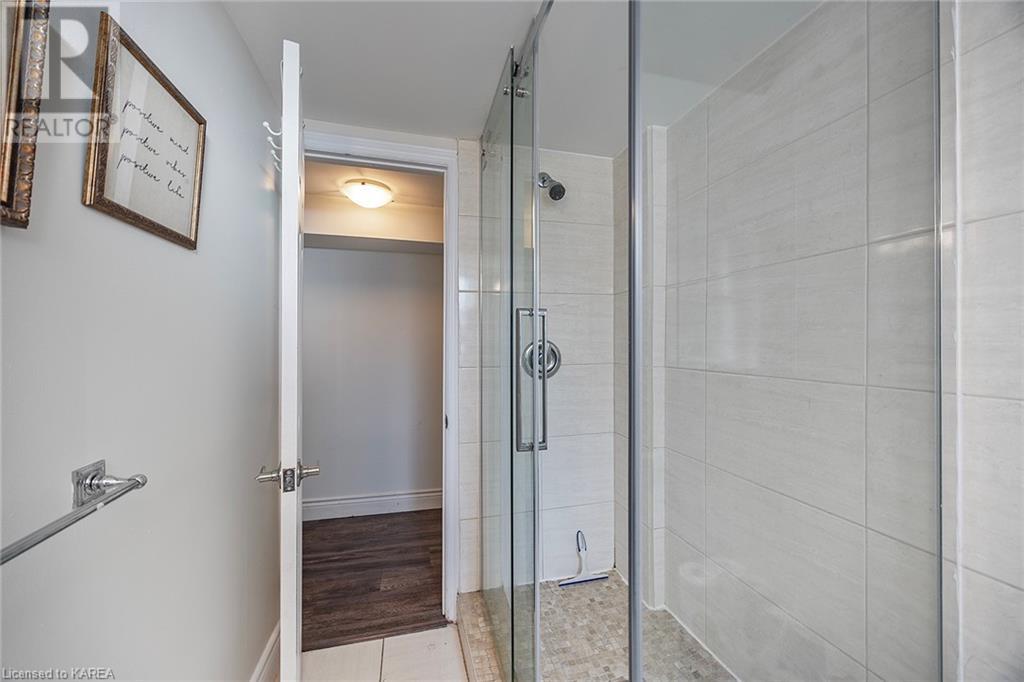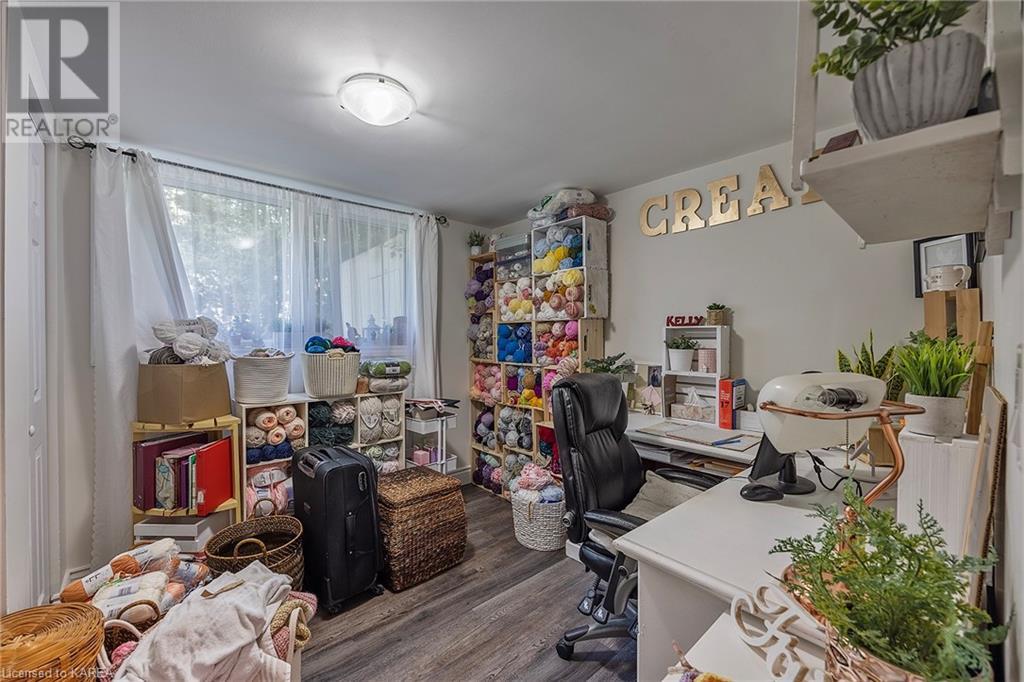164 Casterton Avenue Kingston, Ontario K7M 1R5
$629,000
Located in Calvin Park is the well maintained elevated bungalow close to all amenities, parks and great schools. Every part of this home has been updated in the last couple years including; large new vinyl windows, kitchen, flooring, paint, roof, furnace and air conditioning. This home is a perfect investment property with a fantastic tenant renting the entire home for $3500 inclusive. There are 3 bedrooms up and 2 bedrooms down, 2 full bathrooms, 2 kitchens and a separate entrance. Definitely worth a look. (id:33973)
Property Details
| MLS® Number | 40630062 |
| Property Type | Single Family |
| AmenitiesNearBy | Playground, Schools, Shopping |
| CommunityFeatures | School Bus |
| EquipmentType | Water Heater |
| Features | Southern Exposure, In-law Suite |
| ParkingSpaceTotal | 4 |
| RentalEquipmentType | Water Heater |
| Structure | Shed |
Building
| BathroomTotal | 2 |
| BedroomsAboveGround | 2 |
| BedroomsBelowGround | 2 |
| BedroomsTotal | 4 |
| Appliances | Dryer, Refrigerator, Stove, Washer |
| ArchitecturalStyle | Raised Bungalow |
| BasementDevelopment | Finished |
| BasementType | Full (finished) |
| ConstructionStyleAttachment | Detached |
| CoolingType | Central Air Conditioning |
| ExteriorFinish | Brick, Metal |
| FireplaceFuel | Wood |
| FireplacePresent | Yes |
| FireplaceTotal | 1 |
| FireplaceType | Other - See Remarks |
| HeatingFuel | Natural Gas |
| HeatingType | Forced Air |
| StoriesTotal | 1 |
| SizeInterior | 1789 Sqft |
| Type | House |
| UtilityWater | Municipal Water |
Land
| AccessType | Road Access |
| Acreage | No |
| LandAmenities | Playground, Schools, Shopping |
| Sewer | Municipal Sewage System |
| SizeDepth | 110 Ft |
| SizeFrontage | 55 Ft |
| SizeTotalText | Under 1/2 Acre |
| ZoningDescription | A2 |
Rooms
| Level | Type | Length | Width | Dimensions |
|---|---|---|---|---|
| Basement | 3pc Bathroom | 5'11'' x 9'1'' | ||
| Basement | Living Room | 11'0'' x 13'4'' | ||
| Basement | Bedroom | 11'0'' x 8'10'' | ||
| Basement | Bedroom | 11'1'' x 8'10'' | ||
| Basement | Kitchen | 16'4'' x 12'9'' | ||
| Main Level | 4pc Bathroom | Measurements not available | ||
| Main Level | Bedroom | 10'10'' x 10'9'' | ||
| Main Level | Primary Bedroom | 10'11'' x 9'8'' | ||
| Main Level | Dining Room | 10'6'' x 11'2'' | ||
| Main Level | Living Room | 22'4'' x 11'11'' | ||
| Main Level | Kitchen | 15'5'' x 11'2'' |
Utilities
| Cable | Available |
| Electricity | Available |
| Natural Gas | Available |
| Telephone | Available |
https://www.realtor.ca/real-estate/27261431/164-casterton-avenue-kingston
Jeff Easton
Broker
105-1329 Gardiners Rd
Kingston, Ontario K7P 0L8





