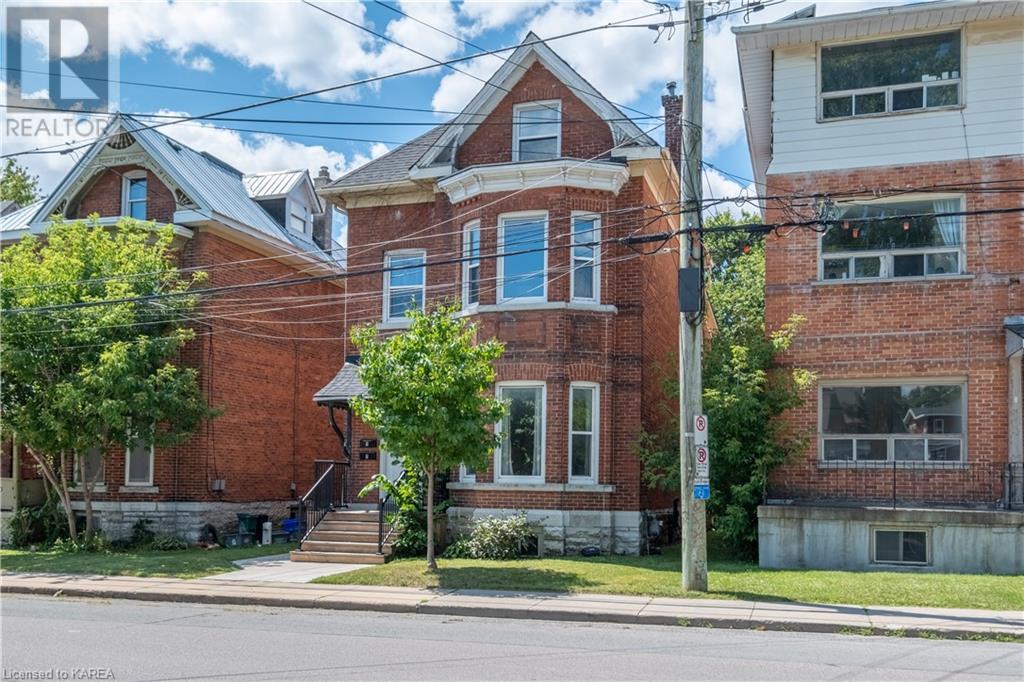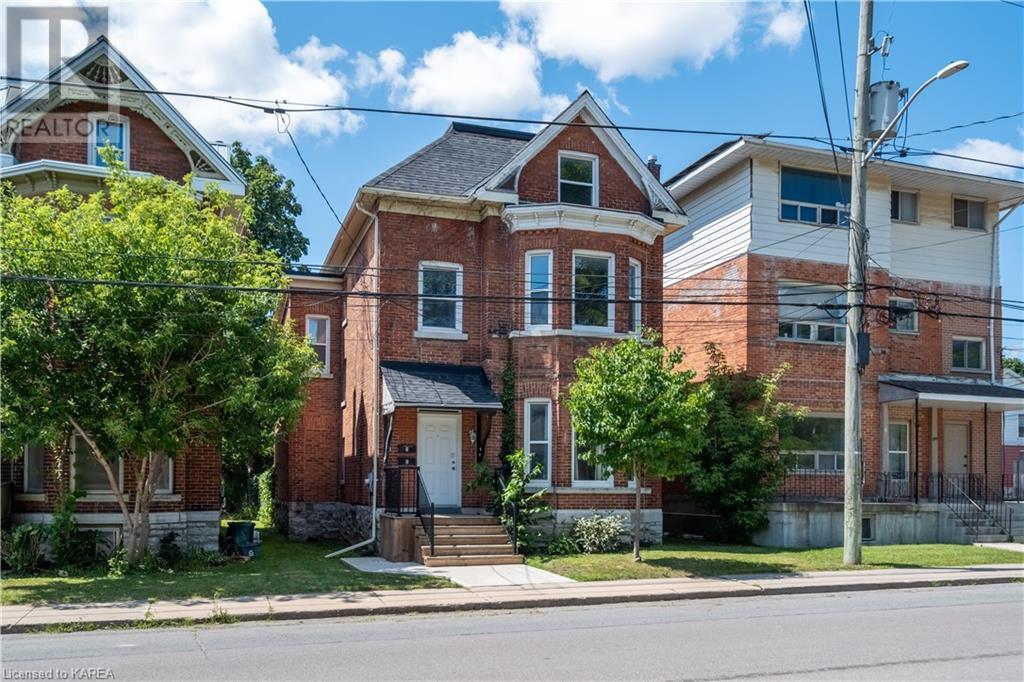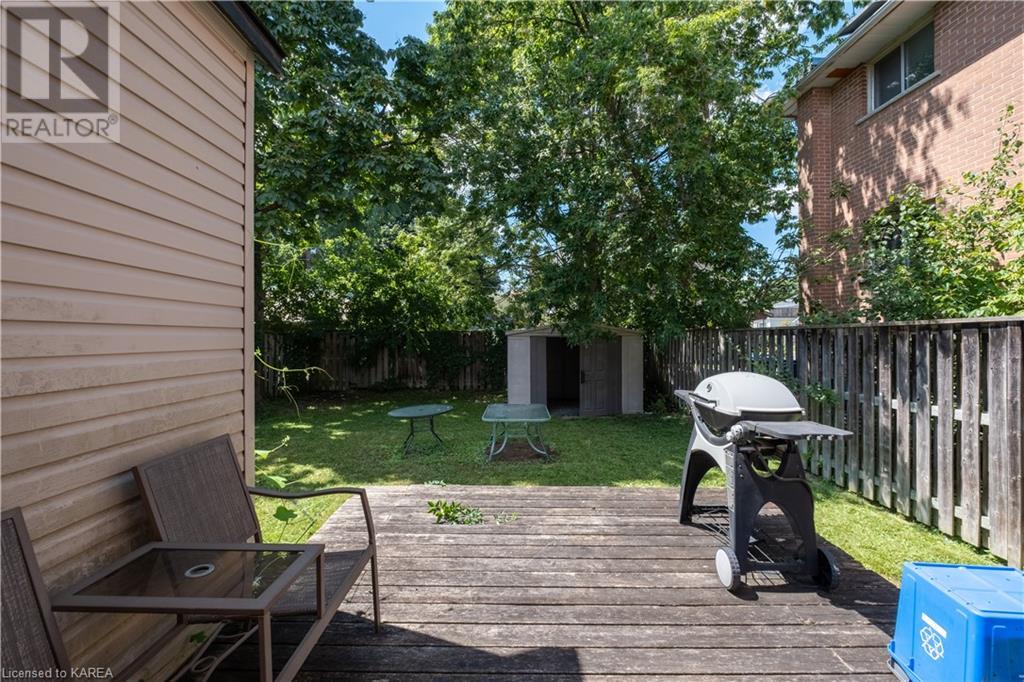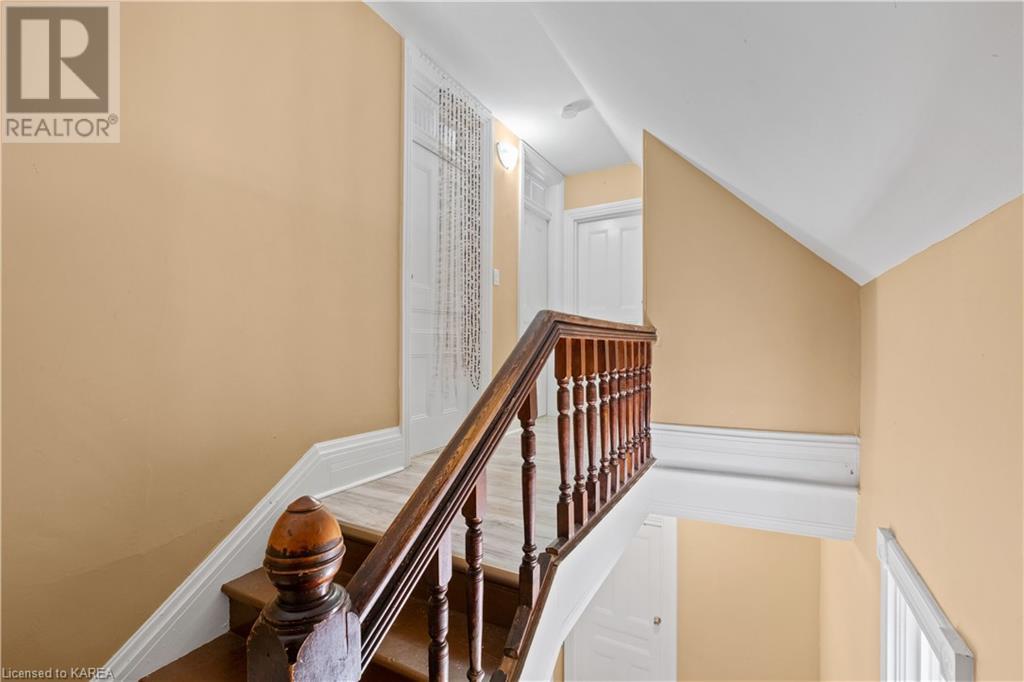392 Alfred Street Kingston, Ontario K7K 4H7
$1,250,000
Dive into Kingston's thriving real estate market with this exceptional investment opportunity at 392 Alfred Street. Located in the sought-after Williamsville neighborhood, just steps from Princess Street, this two unit duplex with 8 total bedrooms, offers unbeatable proximity to Queen's University, Kingston transit, and local amenities. With two fully rented units—Unit 1 at $3,900/month inclusive and Unit 2 at $3,480/month inclusive, both leased until 2025—you'll enjoy guaranteed income and a solid ROI from day one. All rooms are spacious, and the property has been meticulously maintained, making this a smart and hassle-free addition to your portfolio. (id:33973)
Property Details
| MLS® Number | 40630032 |
| Property Type | Single Family |
| AmenitiesNearBy | Park, Place Of Worship, Playground, Public Transit, Schools, Shopping |
| CommunityFeatures | High Traffic Area, Community Centre, School Bus |
| Features | Crushed Stone Driveway |
| ParkingSpaceTotal | 4 |
Building
| BathroomTotal | 2 |
| BedroomsAboveGround | 8 |
| BedroomsTotal | 8 |
| Appliances | Dryer, Refrigerator, Stove, Washer |
| ArchitecturalStyle | 2 Level |
| BasementDevelopment | Unfinished |
| BasementType | Partial (unfinished) |
| ConstructedDate | 1900 |
| ConstructionStyleAttachment | Semi-detached |
| CoolingType | Central Air Conditioning |
| ExteriorFinish | Brick |
| FoundationType | Stone |
| HeatingFuel | Electric, Natural Gas |
| HeatingType | Forced Air |
| StoriesTotal | 2 |
| SizeInterior | 2198 Sqft |
| Type | House |
| UtilityWater | Municipal Water |
Land
| AccessType | Road Access |
| Acreage | No |
| LandAmenities | Park, Place Of Worship, Playground, Public Transit, Schools, Shopping |
| Sewer | Municipal Sewage System |
| SizeDepth | 13205 Ft |
| SizeFrontage | 33 Ft |
| SizeTotalText | Under 1/2 Acre |
| ZoningDescription | Urm7 |
Rooms
| Level | Type | Length | Width | Dimensions |
|---|---|---|---|---|
| Second Level | Bedroom | 12'10'' x 16'10'' | ||
| Second Level | Bedroom | 12'9'' x 10'9'' | ||
| Second Level | Bedroom | 7'2'' x 8'11'' | ||
| Second Level | Bedroom | 12'8'' x 12'0'' | ||
| Second Level | Bedroom | 10'7'' x 15'10'' | ||
| Main Level | Kitchen | 11'4'' x 8'8'' | ||
| Main Level | 3pc Bathroom | 6'5'' x 11'0'' | ||
| Main Level | Kitchen | 11'0'' x 12'5'' | ||
| Main Level | Bedroom | 10'7'' x 15'11'' | ||
| Main Level | Bedroom | 9'4'' x 9'2'' | ||
| Main Level | Bedroom | 12'11'' x 12'10'' | ||
| Main Level | 4pc Bathroom | 7'7'' x 12'6'' |
Utilities
| Cable | Available |
| Electricity | Available |
| Natural Gas | Available |
| Telephone | Available |
https://www.realtor.ca/real-estate/27274545/392-alfred-street-kingston
Luca Andolfatto
Broker
821 Blackburn Mews
Kingston, Ontario K7P 2N6
Drew Mayhew
Salesperson
821 Blackburn Mews
Kingston, Ontario K7P 2N6
Nick Kirkpatrick
Salesperson
821 Blackburn Mews
Kingston, Ontario K7P 2N6


















































