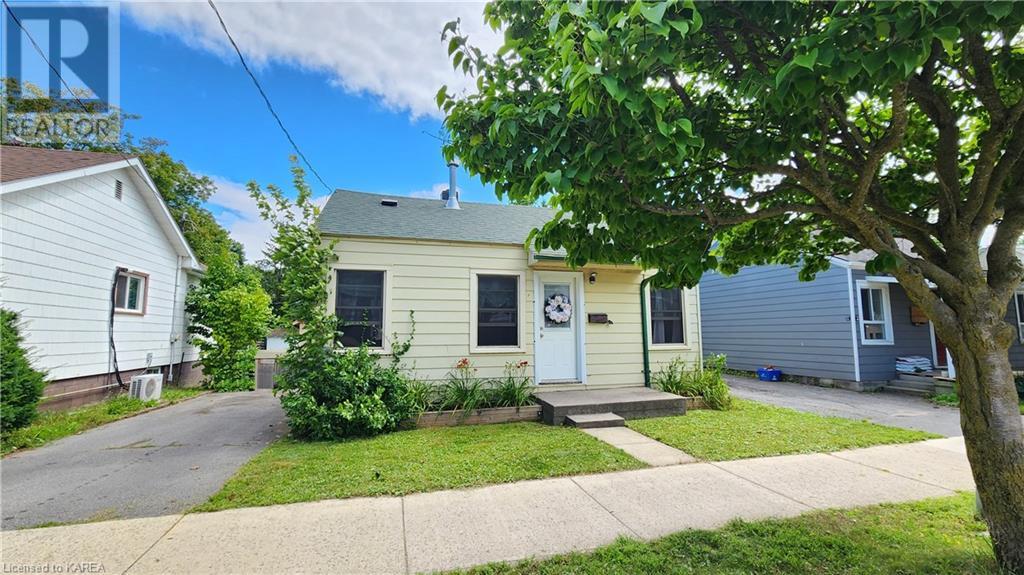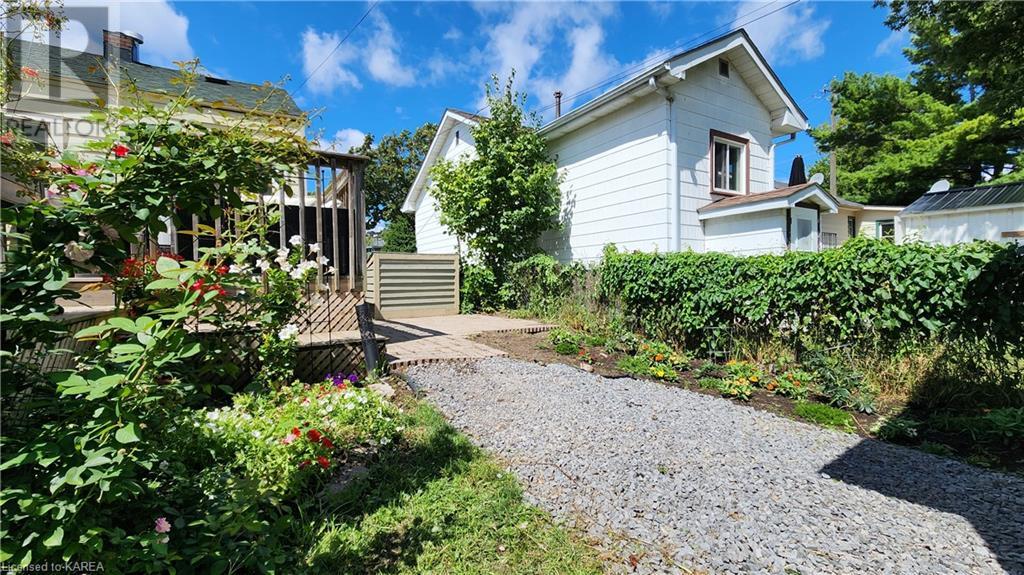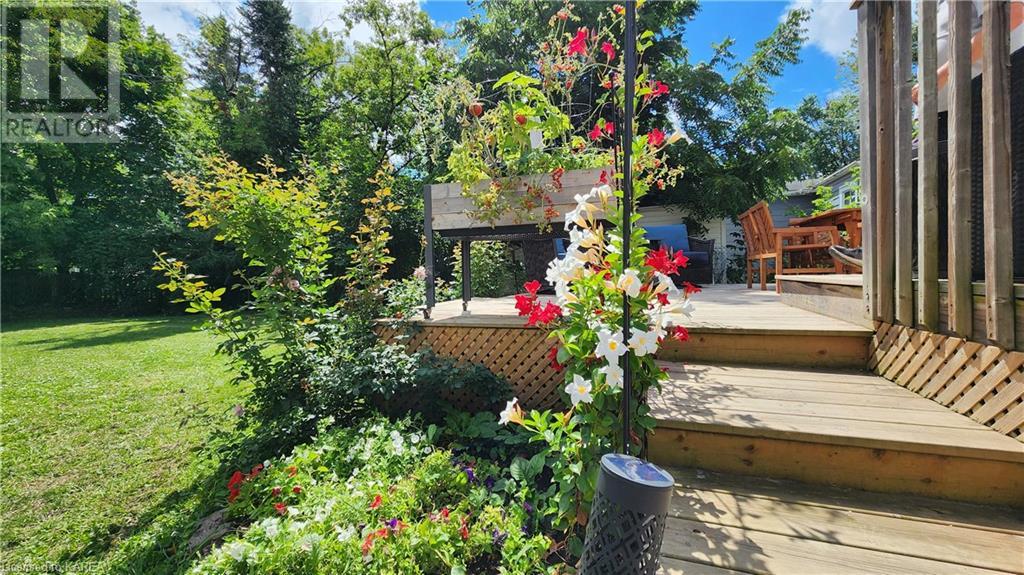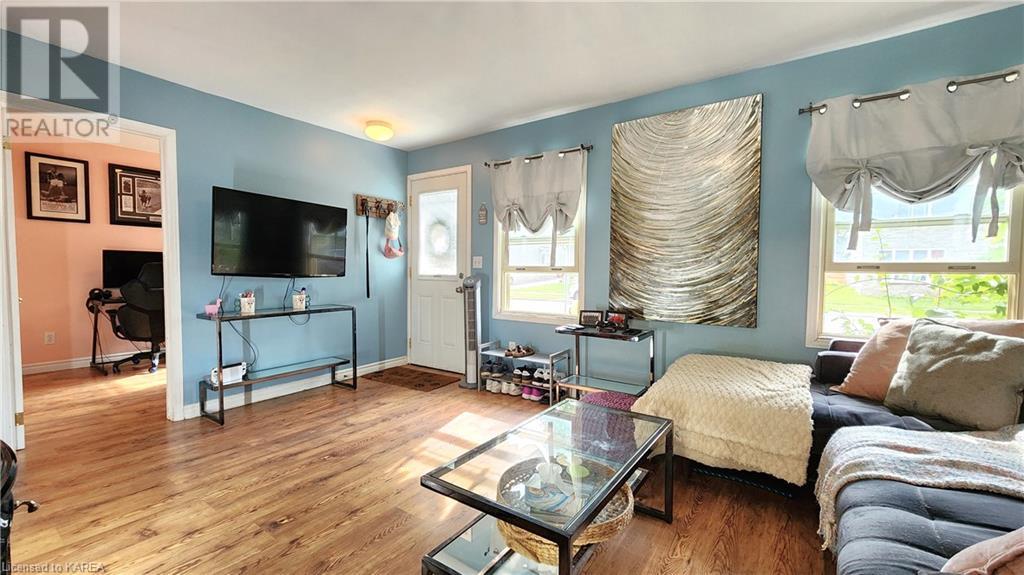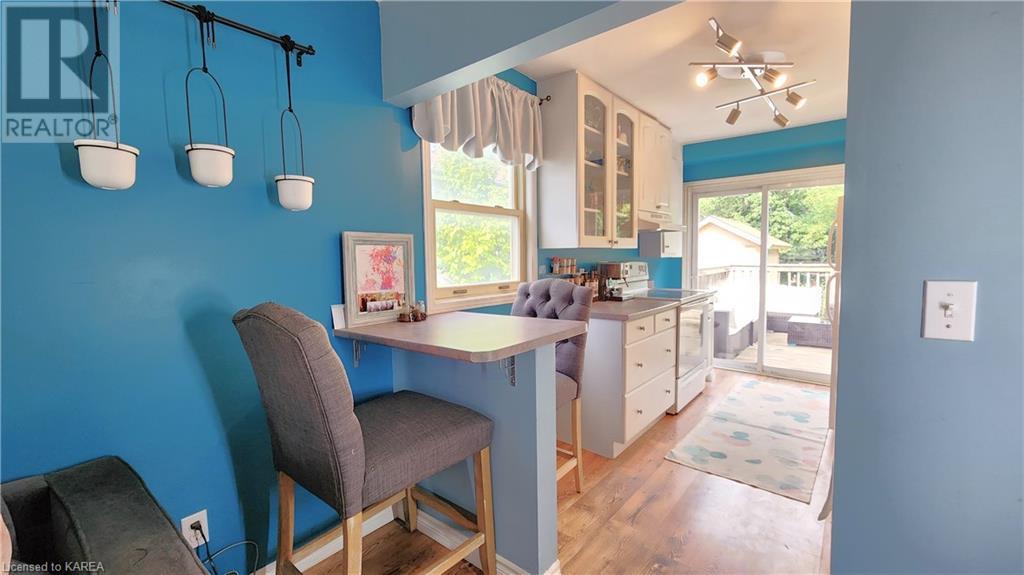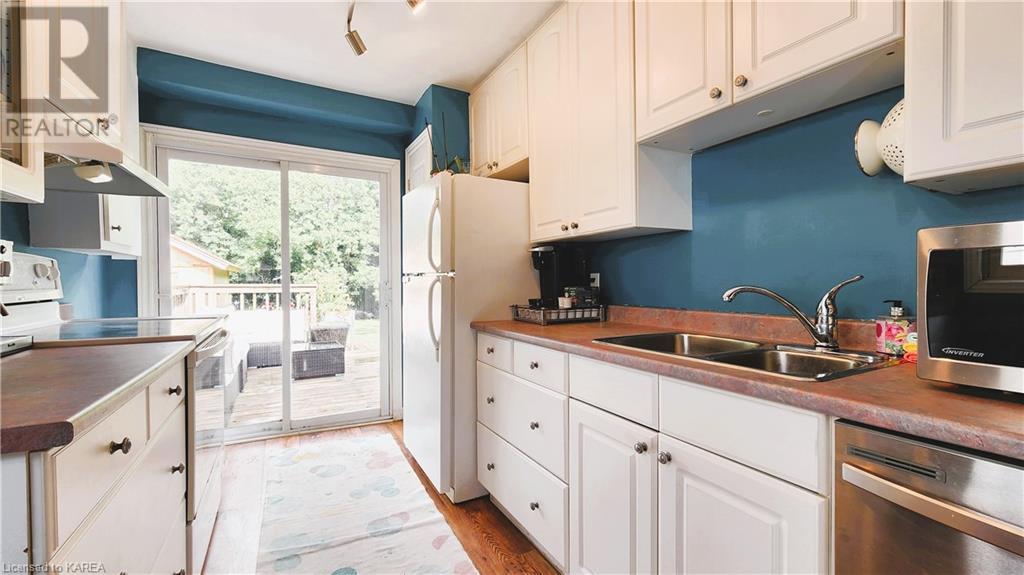81 Kingscourt Avenue Kingston, Ontario K7K 4N8
$349,900
Looking for location and charm? 81 Kingscourt Avenue offers both. Located within walking distance to downtown, minutes to the Kingston Memorial Centre & Culligan Water Park, and just steps to the bus stop, this quaint 2 bedroom / 1 bathroom home is perfect for 1st time buyers, retirees or someone looking for main level living without the condo fees. This charming home sits on an extra deep 117' lot that offers a private driveway with room for 1 large or 2 small cars. The Inside boasts laminate flooring throughout, vinyl windows, large living room with gas stand-alone stove, main bedroom, generous second bedroom or office, stackable laundry closet, full 4-piece bath, mini counter height dining area and a bright galley kitchen that opens to your backyard that is perfect for entertaining. Complete with a large 2-tier deck that offers ample lounging and dining space you can enjoy summer evenings with family or friends. Fully fenced yard, newer storage shed and beautifully landscaped, this home offers so much. Come take a look! (id:33973)
Property Details
| MLS® Number | 40631873 |
| Property Type | Single Family |
| AmenitiesNearBy | Park, Place Of Worship, Playground, Public Transit, Schools |
| EquipmentType | None |
| Features | Paved Driveway |
| ParkingSpaceTotal | 1 |
| RentalEquipmentType | None |
| Structure | Shed |
Building
| BathroomTotal | 1 |
| BedroomsAboveGround | 2 |
| BedroomsTotal | 2 |
| Appliances | Dishwasher, Dryer, Refrigerator, Stove, Washer, Window Coverings |
| ArchitecturalStyle | Bungalow |
| BasementDevelopment | Unfinished |
| BasementType | Crawl Space (unfinished) |
| ConstructionStyleAttachment | Detached |
| CoolingType | Window Air Conditioner |
| ExteriorFinish | Aluminum Siding |
| FireplacePresent | Yes |
| FireplaceTotal | 1 |
| HeatingFuel | Electric |
| HeatingType | Baseboard Heaters |
| StoriesTotal | 1 |
| SizeInterior | 620 Sqft |
| Type | House |
| UtilityWater | Municipal Water |
Land
| Acreage | No |
| LandAmenities | Park, Place Of Worship, Playground, Public Transit, Schools |
| Sewer | Municipal Sewage System |
| SizeDepth | 117 Ft |
| SizeFrontage | 40 Ft |
| SizeTotalText | Under 1/2 Acre |
| ZoningDescription | A5 |
Rooms
| Level | Type | Length | Width | Dimensions |
|---|---|---|---|---|
| Main Level | 4pc Bathroom | Measurements not available | ||
| Main Level | Bedroom | 10'0'' x 8'1'' | ||
| Main Level | Primary Bedroom | 12'5'' x 10'2'' | ||
| Main Level | Kitchen | 12'6'' x 8'2'' | ||
| Main Level | Living Room | 15'10'' x 12'6'' |
https://www.realtor.ca/real-estate/27278891/81-kingscourt-avenue-kingston
David Hatt
Broker of Record
1650 Bath Rd
Kingston, Ontario K7M 4X6

