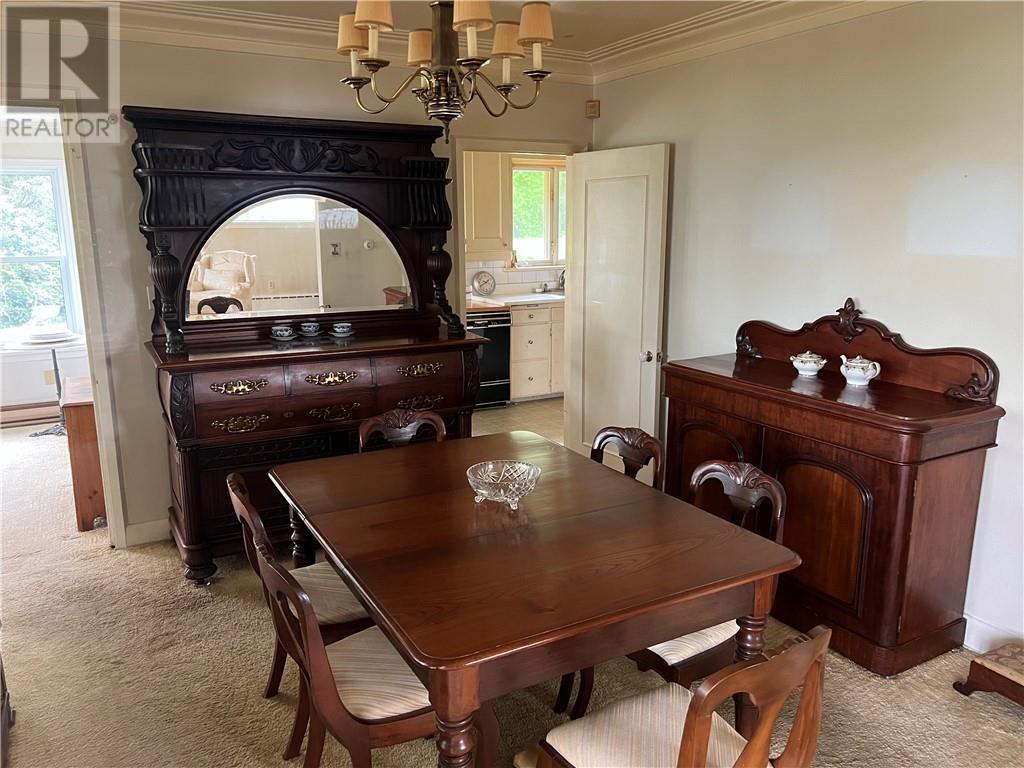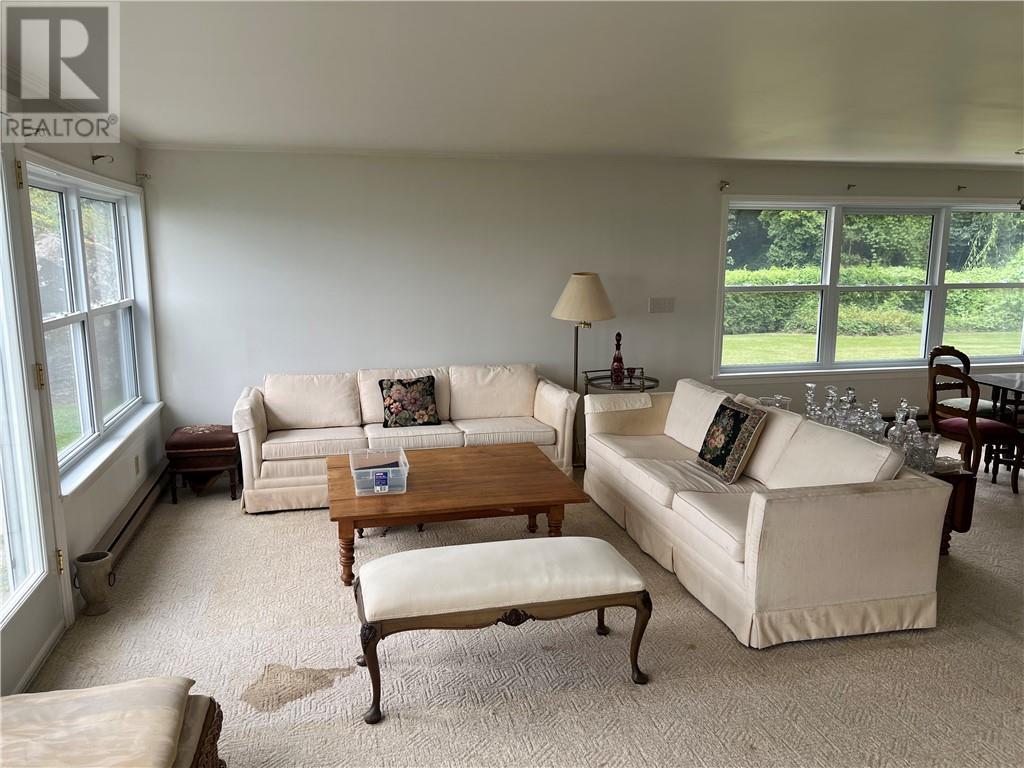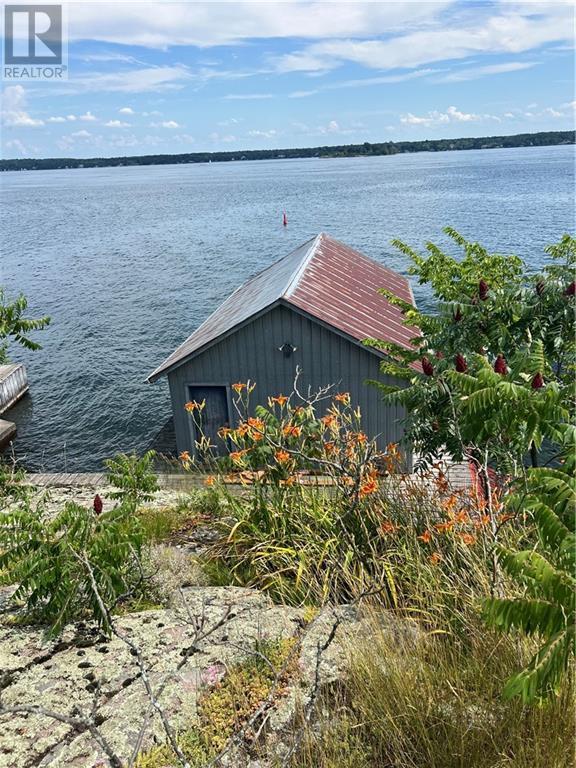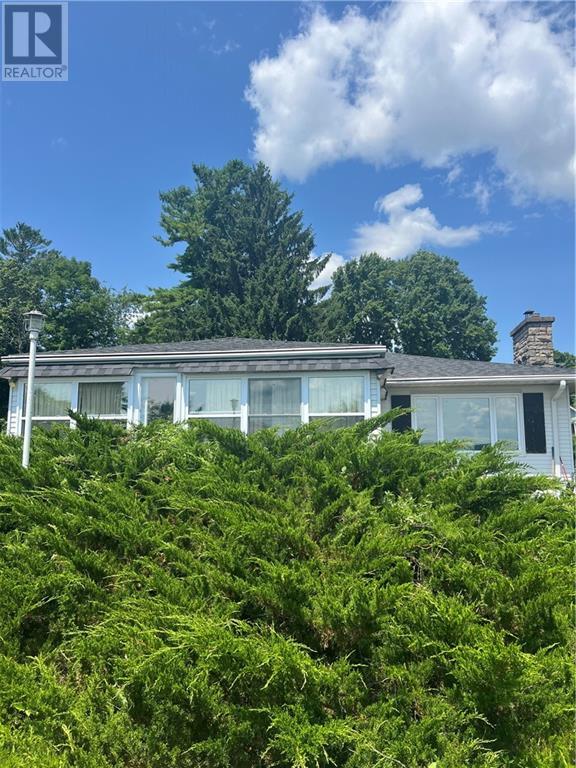14 Thomas Street Brockville, Ontario K6V 5L1
$1,200,000
Stunning double lot on the St Lawrence River in the heart of the charming, historic City of Brockville. Beautiful views of the city owned 13 Islands, nestled amongst the 1000 Islands. Walking distance to Churches, schools, restaurants and shopping. This 3 bedroom bungalow with a double car garage and wood burning fireplace comes with a boat house. This home is being sold "as is". ALL AGENTS AND POTENTIAL BUYERS ARE TO BE AWARE THAT VERMICULITE, ASBESTOS AND MOLD HAVE BEEN UNCOVERED IN THE PROPERTY, THEREFORE AN INDEMNITY AGREEMENT NEEDS TO BE SIGNED BY ALL PROPERTY VISITORS BEFORE VIEWING THE PROPERTY. FACE MASKS ARE MANDATORY. PLEASE SEE ATTACHMENTS AND HAVE SIGNED AGREEMENT SENT TO LISTING AGENT PRIOR TO SHOWING. (id:33973)
Property Details
| MLS® Number | 1406455 |
| Property Type | Single Family |
| Neigbourhood | Downtown Brockville |
| AmenitiesNearBy | Golf Nearby, Shopping, Water Nearby |
| Features | Private Setting, Automatic Garage Door Opener |
| ParkingSpaceTotal | 6 |
| ViewType | River View |
Building
| BathroomTotal | 2 |
| BedroomsAboveGround | 3 |
| BedroomsTotal | 3 |
| Appliances | Refrigerator, Dryer, Microwave Range Hood Combo, Stove, Washer |
| ArchitecturalStyle | Bungalow |
| BasementDevelopment | Not Applicable |
| BasementType | Crawl Space (not Applicable) |
| ConstructedDate | 1950 |
| ConstructionStyleAttachment | Detached |
| CoolingType | Heat Pump |
| ExteriorFinish | Siding |
| FireplacePresent | Yes |
| FireplaceTotal | 1 |
| FlooringType | Carpeted |
| FoundationType | Block |
| HalfBathTotal | 1 |
| HeatingFuel | Propane |
| HeatingType | Hot Water Radiator Heat |
| StoriesTotal | 1 |
| Type | House |
| UtilityWater | Municipal Water |
Parking
| Attached Garage | |
| Oversize |
Land
| Acreage | No |
| LandAmenities | Golf Nearby, Shopping, Water Nearby |
| LandscapeFeatures | Land / Yard Lined With Hedges |
| Sewer | Municipal Sewage System |
| SizeDepth | 167 Ft ,1 In |
| SizeFrontage | 206 Ft ,6 In |
| SizeIrregular | 206.54 Ft X 167.11 Ft (irregular Lot) |
| SizeTotalText | 206.54 Ft X 167.11 Ft (irregular Lot) |
| ZoningDescription | R1 |
Rooms
| Level | Type | Length | Width | Dimensions |
|---|---|---|---|---|
| Main Level | Living Room | 21'3" x 13'6" | ||
| Main Level | Dining Room | 12'4" x 12'0" | ||
| Main Level | Kitchen | 17'6" x 12'0" | ||
| Main Level | Primary Bedroom | 14'3" x 13'3" | ||
| Main Level | Bedroom | 14'3" x 11'3" | ||
| Main Level | Bedroom | 11'11" x 10'3" | ||
| Main Level | Utility Room | 13'3" x 9'5" | ||
| Main Level | Sunroom | 20'0" x 19'3" |
https://www.realtor.ca/real-estate/27279405/14-thomas-street-brockville-downtown-brockville
Peter J. Publow
Salesperson
642 Derbyshire Point Lane
Athens, Ontario K0E 1B0
















