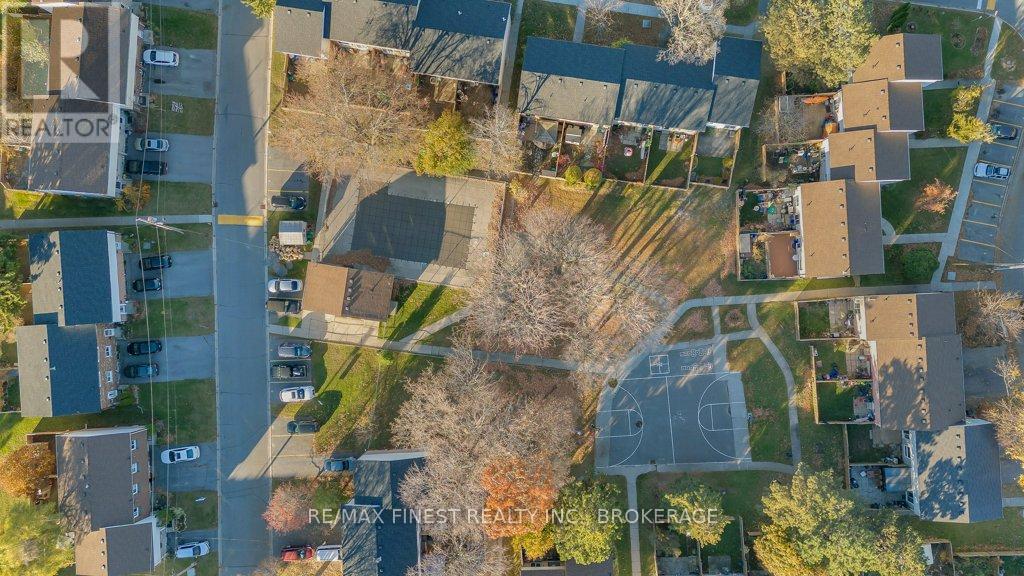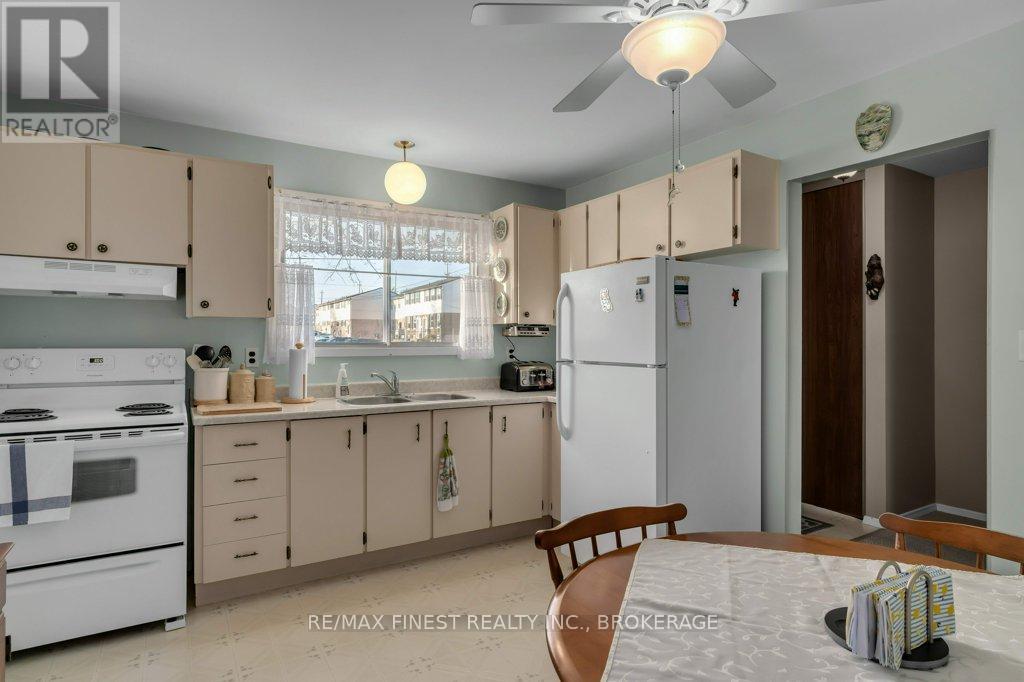6 - 863 Oakview Avenue W Kingston, Ontario K7M 6V4
$349,900Maintenance, Common Area Maintenance
$350 Monthly
Maintenance, Common Area Maintenance
$350 MonthlyWelcome to 863 Oakview Ave unit 6. This property is for sale for the first time since it was built. This 3 bed, 1 bath 2 story condo, end unit, shows well and has been lovingly cared for by the same owners since the 1970s. Located close to schools, shopping and amenities in Kingston's West end. This unit offers a fantastic opportunity for the first time buyer, downsizer or savvy investor. This unit offers a good backyard space, parking and a brand new electric furnace in 2024. This could be your first, next or forever home. **** EXTRAS **** Living room entertainment centre, Furniture in basement, Steel desk in laundry room (id:60327)
Property Details
| MLS® Number | X10417901 |
| Property Type | Single Family |
| Community Name | South of Taylor-Kidd Blvd |
| AmenitiesNearBy | Schools, Public Transit |
| CommunityFeatures | Pet Restrictions, School Bus |
| EquipmentType | Water Heater - Electric |
| Features | Level Lot, Irregular Lot Size, Level, Sump Pump |
| ParkingSpaceTotal | 1 |
| RentalEquipmentType | Water Heater - Electric |
| Structure | Patio(s) |
| ViewType | City View |
Building
| BathroomTotal | 1 |
| BedroomsAboveGround | 3 |
| BedroomsTotal | 3 |
| Amenities | Fireplace(s) |
| Appliances | Dryer, Refrigerator, Stove, Washer, Whirlpool, Window Coverings |
| BasementType | Full |
| ExteriorFinish | Brick, Vinyl Siding |
| FireProtection | Smoke Detectors |
| FireplacePresent | Yes |
| FoundationType | Block |
| HeatingFuel | Electric |
| HeatingType | Forced Air |
| StoriesTotal | 2 |
| SizeInterior | 999.992 - 1198.9898 Sqft |
| Type | Row / Townhouse |
Land
| Acreage | No |
| LandAmenities | Schools, Public Transit |
| LandscapeFeatures | Landscaped |
| ZoningDescription | R3-1 |
Rooms
| Level | Type | Length | Width | Dimensions |
|---|---|---|---|---|
| Basement | Recreational, Games Room | 5.37 m | 3.95 m | 5.37 m x 3.95 m |
| Basement | Utility Room | 5.52 m | 4.06 m | 5.52 m x 4.06 m |
| Main Level | Kitchen | 3.42 m | 4.03 m | 3.42 m x 4.03 m |
| Main Level | Living Room | 5.51 m | 3.92 m | 5.51 m x 3.92 m |
| Upper Level | Bathroom | 2.24 m | 1.52 m | 2.24 m x 1.52 m |
| Upper Level | Bedroom | 2.83 m | 3.02 m | 2.83 m x 3.02 m |
| Upper Level | Bedroom | 3.23 m | 4.1 m | 3.23 m x 4.1 m |
| Upper Level | Primary Bedroom | 3.29 m | 3.85 m | 3.29 m x 3.85 m |
Robin Hilton
Salesperson
105-1329 Gardiners Rd
Kingston, Ontario K7P 0L8








































