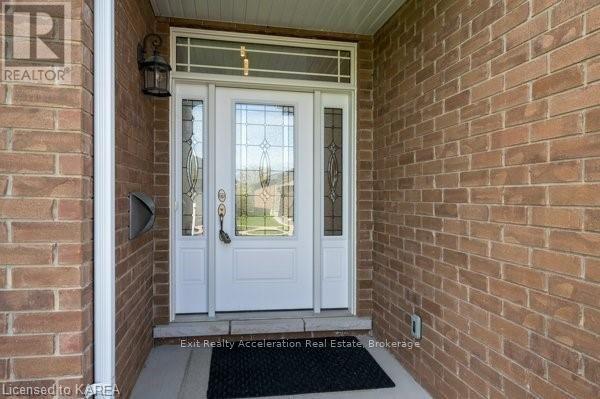10 Briarwood Crescent Greater Napanee, Ontario K7R 3A1
$849,900
Nestled in West Bridge Estates, you will find this all-brick 4 bedroom, 3 bathroom executive bungalow. You get the best of first impressions when you step into the spacious foyer and the remarkable feeling of modern comfort continues straight through to the open concept living/dining/kitchen. A bonus sunroom is accessible off the dining room as well as the primary bedroom. The basement is fully finished and includes 2 nicely sized bedrooms, a full bathroom and a large recreation room. The fully fenced backyard has been nicely manicured and features a patio, garden shed and a hot tub gazebo. (id:60327)
Property Details
| MLS® Number | X9410721 |
| Property Type | Single Family |
| Community Name | Greater Napanee |
| AmenitiesNearBy | Hospital |
| ParkingSpaceTotal | 6 |
| Structure | Deck |
Building
| BathroomTotal | 3 |
| BedroomsAboveGround | 2 |
| BedroomsBelowGround | 2 |
| BedroomsTotal | 4 |
| Appliances | Hot Tub, Dishwasher, Dryer, Garage Door Opener, Microwave, Refrigerator, Stove, Washer |
| ArchitecturalStyle | Bungalow |
| BasementDevelopment | Finished |
| BasementType | Full (finished) |
| ConstructionStyleAttachment | Detached |
| CoolingType | Central Air Conditioning |
| ExteriorFinish | Brick |
| FoundationType | Poured Concrete |
| HeatingFuel | Natural Gas |
| HeatingType | Forced Air |
| StoriesTotal | 1 |
| Type | House |
| UtilityWater | Municipal Water |
Parking
| Attached Garage |
Land
| AccessType | Year-round Access |
| Acreage | No |
| LandAmenities | Hospital |
| Sewer | Sanitary Sewer |
| SizeFrontage | 49.61 M |
| SizeIrregular | 49.61 X 108.92 Acre |
| SizeTotalText | 49.61 X 108.92 Acre|under 1/2 Acre |
| ZoningDescription | R4 |
Rooms
| Level | Type | Length | Width | Dimensions |
|---|---|---|---|---|
| Basement | Bathroom | 2.54 m | 2.69 m | 2.54 m x 2.69 m |
| Basement | Bedroom | 3.38 m | 6.4 m | 3.38 m x 6.4 m |
| Basement | Bedroom | 3.07 m | 5.79 m | 3.07 m x 5.79 m |
| Basement | Recreational, Games Room | 4.52 m | 5.46 m | 4.52 m x 5.46 m |
| Basement | Other | 3.43 m | 2.31 m | 3.43 m x 2.31 m |
| Basement | Utility Room | 5 m | 6.83 m | 5 m x 6.83 m |
| Main Level | Other | 3.91 m | 3.89 m | 3.91 m x 3.89 m |
| Main Level | Bathroom | 2.87 m | 1.6 m | 2.87 m x 1.6 m |
| Main Level | Other | 3.86 m | 1.6 m | 3.86 m x 1.6 m |
| Main Level | Bedroom | 3.2 m | 4.19 m | 3.2 m x 4.19 m |
| Main Level | Dining Room | 3.15 m | 4.22 m | 3.15 m x 4.22 m |
| Main Level | Other | 6.02 m | 6.07 m | 6.02 m x 6.07 m |
| Main Level | Kitchen | 3.15 m | 4.22 m | 3.15 m x 4.22 m |
| Main Level | Laundry Room | 3.71 m | 2.11 m | 3.71 m x 2.11 m |
| Main Level | Living Room | 4.39 m | 6.3 m | 4.39 m x 6.3 m |
| Main Level | Primary Bedroom | 3.86 m | 4.24 m | 3.86 m x 4.24 m |
Utilities
| Wireless | Available |
https://www.realtor.ca/real-estate/27247353/10-briarwood-crescent-greater-napanee-greater-napanee
Angela Peterson-Hatch
Salesperson
32 Industrial Blvd
Napanee, Ontario K7R 4B7






























