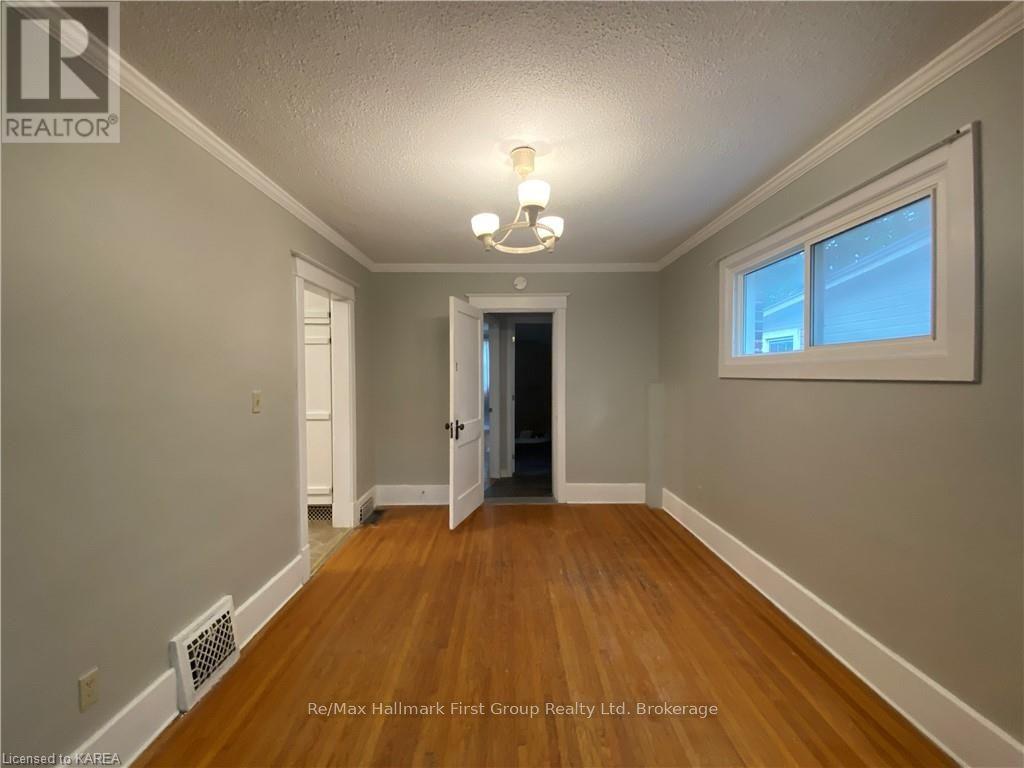516 Victoria Street Kingston, Ontario K7L 4A1
$749,900
Great opportunity for investors or parents. This two-storey 5 bed / 2 bath home is a perfect place to call home. Spacious main floor layout with bright living room / dining room areas. Kitchen with amble cupboard space and walk-out to private rear yard. All appliances included. 1 large main floor bedroom and 4 additional good sized bedrooms on the 2nd floor. Two full baths, one on each level. Fabulous location on the south side of Princes St. Only a short walk to Queen's University and located close to downtown and all amenities. (id:60327)
Property Details
| MLS® Number | X9514606 |
| Property Type | Single Family |
| Community Name | Central City East |
| ParkingSpaceTotal | 2 |
| Structure | Deck, Porch |
Building
| BathroomTotal | 2 |
| BedroomsAboveGround | 5 |
| BedroomsTotal | 5 |
| Appliances | Dryer, Refrigerator, Stove, Washer |
| BasementDevelopment | Unfinished |
| BasementType | Full (unfinished) |
| ConstructionStyleAttachment | Detached |
| CoolingType | Central Air Conditioning |
| ExteriorFinish | Wood, Brick |
| FoundationType | Unknown |
| HeatingFuel | Natural Gas |
| HeatingType | Forced Air |
| StoriesTotal | 2 |
| Type | House |
| UtilityWater | Municipal Water |
Land
| Acreage | No |
| Sewer | Sanitary Sewer |
| SizeDepth | 95 Ft |
| SizeFrontage | 33 Ft |
| SizeIrregular | 33 X 95 Ft |
| SizeTotalText | 33 X 95 Ft|under 1/2 Acre |
| ZoningDescription | Ur5 |
Rooms
| Level | Type | Length | Width | Dimensions |
|---|---|---|---|---|
| Second Level | Bedroom | 3.4 m | 2.82 m | 3.4 m x 2.82 m |
| Second Level | Bedroom | 3.4 m | 2.82 m | 3.4 m x 2.82 m |
| Second Level | Bedroom | 3.61 m | 3.17 m | 3.61 m x 3.17 m |
| Second Level | Bedroom | 3.61 m | 3.17 m | 3.61 m x 3.17 m |
| Second Level | Bathroom | Measurements not available | ||
| Main Level | Bathroom | Measurements not available | ||
| Main Level | Living Room | 4.17 m | 4.11 m | 4.17 m x 4.11 m |
| Main Level | Dining Room | 4.29 m | 3.02 m | 4.29 m x 3.02 m |
| Main Level | Kitchen | 4.32 m | 3.02 m | 4.32 m x 3.02 m |
| Main Level | Bedroom | 5.49 m | 2.84 m | 5.49 m x 2.84 m |
Jackie Blakney
Broker
218-1154 Kingston Rd
Pickering, Ontario L1V 3B4
David Hounsome
Broker
218-1154 Kingston Rd
Pickering, Ontario L1V 3B4



























