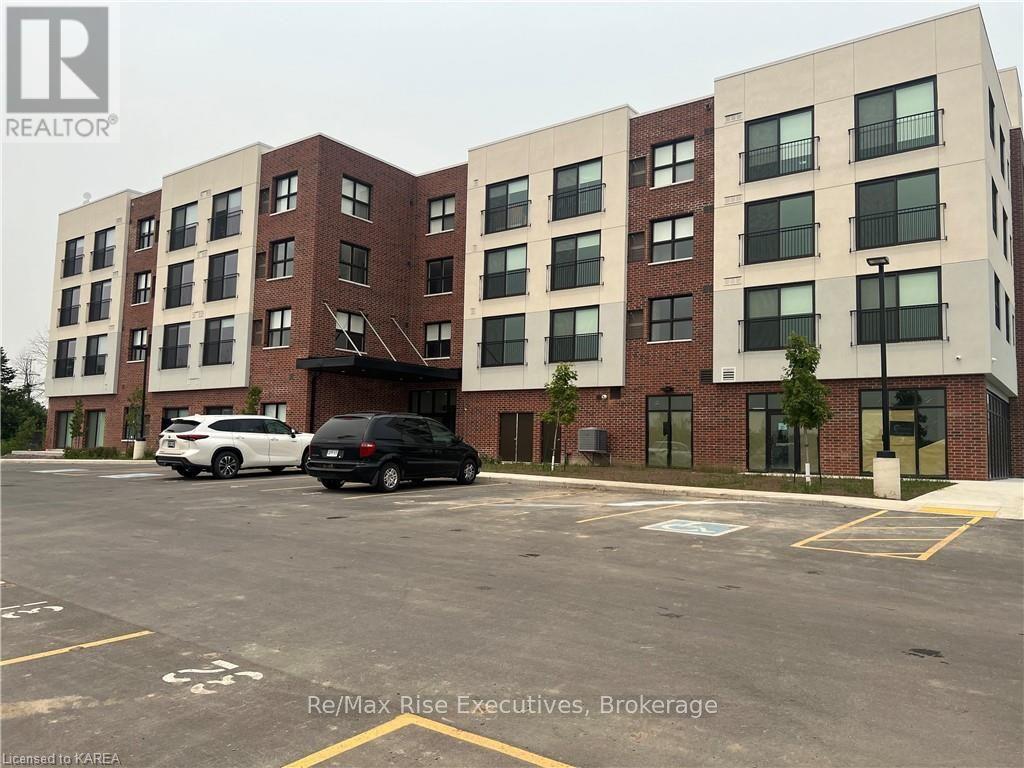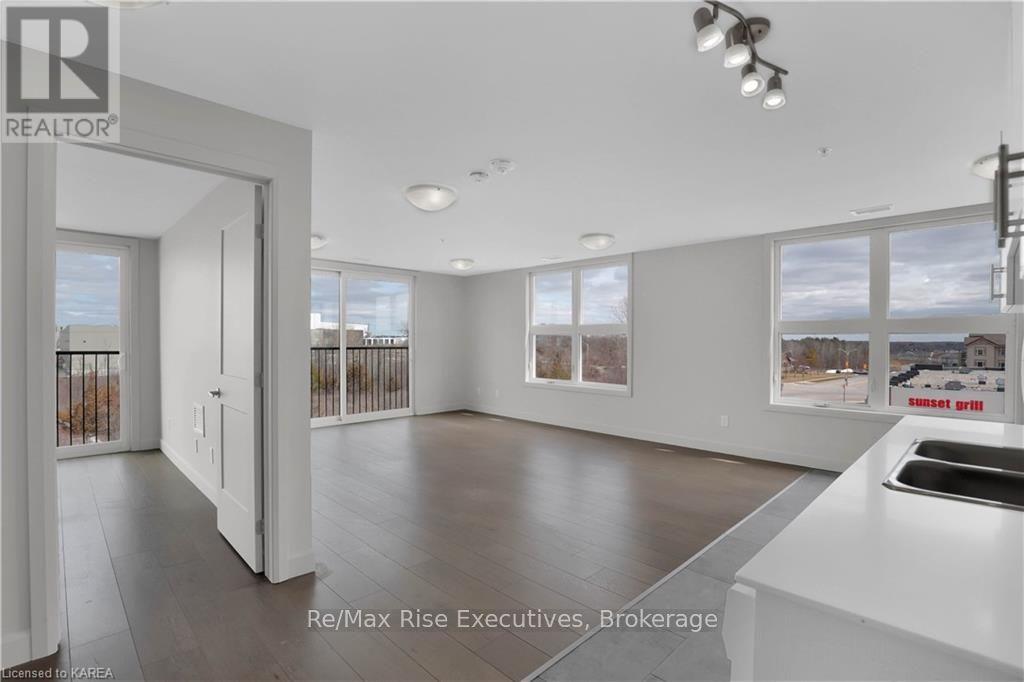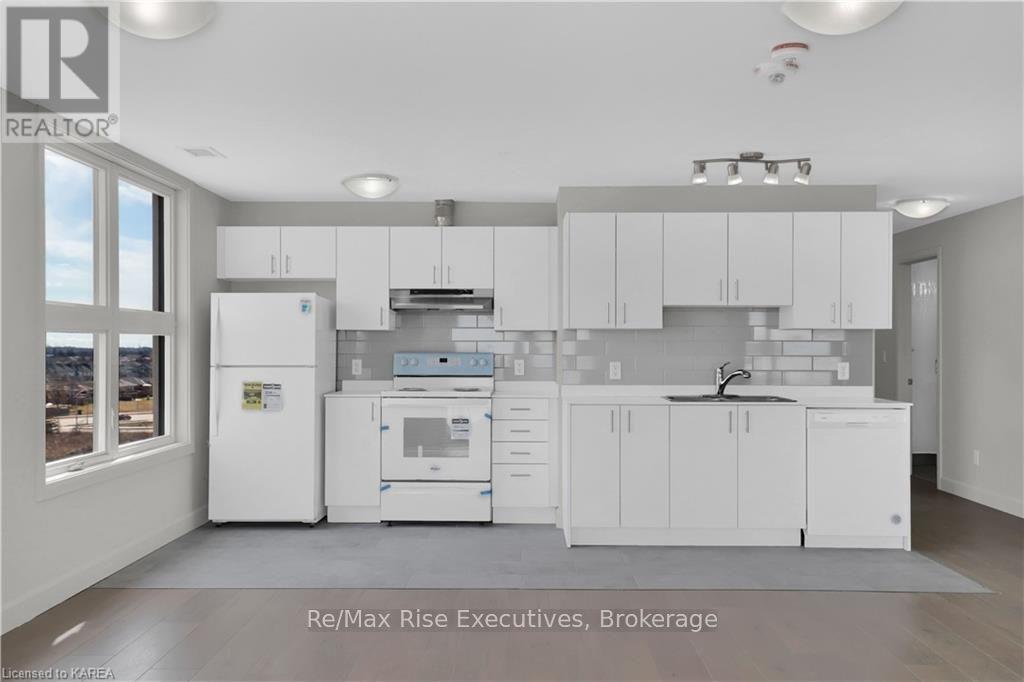406 - 1080 Terra Verde Way Kingston, Ontario K7P 0T8
$2,350 Monthly
Welcome to Garden Square Apartments. This new building features bright spacious units in a fantastic West\r\nEnd location, close to shopping, transit and the 401. This unit is complete with 2 bedrooms, 2 bathrooms,\r\nfridge, stove, dishwasher and blinds. The building is secure and has; on site laundry, bike storage room and\r\nstorage lockers. Each unit has its own furnace to control your heat and A/C. There is an application process,12\r\nmonth is lease is required and first and last months rent is due at signing. Reach out with any questions or to\r\nset up a viewing. (id:60327)
Property Details
| MLS® Number | X9410764 |
| Property Type | Single Family |
| Community Name | City Northwest |
| CommunityFeatures | Pet Restrictions |
| Features | Laundry- Coin Operated |
| ParkingSpaceTotal | 1 |
Building
| BathroomTotal | 2 |
| BedroomsAboveGround | 2 |
| BedroomsTotal | 2 |
| Appliances | Blinds, Dishwasher, Refrigerator, Stove |
| CoolingType | Central Air Conditioning |
| ExteriorFinish | Brick |
| FoundationType | Concrete |
| HeatingFuel | Natural Gas |
| HeatingType | Forced Air |
| SizeInterior | 899.9921 - 998.9921 Sqft |
| Type | Apartment |
| UtilityWater | Municipal Water |
Land
| Acreage | No |
| SizeDepth | 191 Ft ,9 In |
| SizeFrontage | 266 Ft ,2 In |
| SizeIrregular | 266.2 X 191.8 |
| SizeTotalText | 266.2 X 191.8 |
| ZoningDescription | Mu1*20 |
Rooms
| Level | Type | Length | Width | Dimensions |
|---|---|---|---|---|
| Main Level | Living Room | 5.18 m | 4.32 m | 5.18 m x 4.32 m |
| Main Level | Kitchen | 2.44 m | 4.67 m | 2.44 m x 4.67 m |
| Main Level | Bathroom | Measurements not available | ||
| Main Level | Primary Bedroom | 3.91 m | 3.51 m | 3.91 m x 3.51 m |
| Main Level | Bedroom | 2.9 m | 3.96 m | 2.9 m x 3.96 m |
| Main Level | Other | Measurements not available |
Lisa Mochan
Salesperson
110-623 Fortune Cres
Kingston, Ontario K7P 0L5























