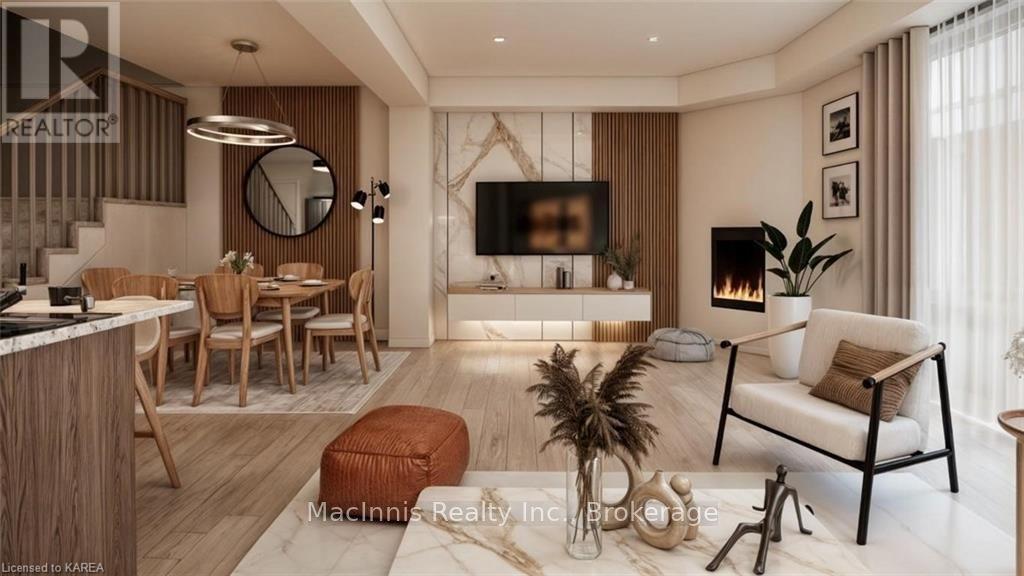1433 Summer Street Kingston, Ontario K7K 0H9
$624,900
**ALL APPLIANCES & CUSTOM BLINDS INCLUDED, EAST END, 1500sqft + BASEMENT, GRASS DONE, PAVED DRIVEWAY DONE, READY FOR YOU TO MOVE IN NOW!** The 'Richmond' (Elevation A) offers an impressive 1,500 sq/ft of modern living space, featuring 3 bedrooms and 2.5 baths. The main floor boasts a bright and open-concept layout with a ceramic tile foyer, laminate plank flooring, and soaring 9ft ceilings. The upgraded kitchen is equipped with quartz countertops, a large centre island, walk-in pantry, pot lighting, and a built-in microwave. The inviting living room showcases a cozy corner gas fireplace and convenient patio doors leading to the rear yard. Upstairs, you'll find 3 spacious bedrooms, including a primary suite with a walk-in closet and a luxurious 4-piece ensuite bathroom. The main floor also includes a laundry room for added convenience. Built to last, this home features a standard high-efficiency furnace, HRV system, and a rough-in for a basement bathroom. Situated in the sought-after Riverview community, this location offers easy access to parks, schools, downtown, and all the amenities the east end has to offer. Don’t miss your opportunity to own this beautiful townhome—move-in ready and waiting for you! (id:60327)
Open House
This property has open houses!
2:00 pm
Ends at:4:00 pm
Property Details
| MLS® Number | X9420072 |
| Property Type | Single Family |
| Neigbourhood | Greenwood Park |
| Community Name | Kingston East (Incl Barret Crt) |
| EquipmentType | Water Heater |
| Features | Lighting |
| ParkingSpaceTotal | 2 |
| RentalEquipmentType | Water Heater |
Building
| BathroomTotal | 3 |
| BedroomsAboveGround | 3 |
| BedroomsTotal | 3 |
| Amenities | Fireplace(s) |
| Appliances | Dishwasher, Dryer, Microwave, Refrigerator, Stove, Washer, Window Coverings |
| BasementDevelopment | Unfinished |
| BasementType | Full (unfinished) |
| ConstructionStyleAttachment | Attached |
| CoolingType | Central Air Conditioning |
| ExteriorFinish | Stone, Vinyl Siding |
| FireplacePresent | Yes |
| FireplaceTotal | 1 |
| FoundationType | Concrete |
| HalfBathTotal | 1 |
| HeatingFuel | Natural Gas |
| HeatingType | Forced Air |
| StoriesTotal | 2 |
| Type | Row / Townhouse |
| UtilityWater | Municipal Water |
Parking
| Attached Garage |
Land
| Acreage | No |
| Sewer | Sanitary Sewer |
| SizeDepth | 104 Ft ,11 In |
| SizeFrontage | 20 Ft |
| SizeIrregular | 20.01 X 104.99 Ft |
| SizeTotalText | 20.01 X 104.99 Ft|under 1/2 Acre |
| ZoningDescription | R12-5 |
Rooms
| Level | Type | Length | Width | Dimensions |
|---|---|---|---|---|
| Second Level | Bedroom | 2.77 m | 3.76 m | 2.77 m x 3.76 m |
| Second Level | Bathroom | 1.52 m | 2.82 m | 1.52 m x 2.82 m |
| Second Level | Primary Bedroom | 4.32 m | 3.15 m | 4.32 m x 3.15 m |
| Second Level | Other | 3.35 m | 1.88 m | 3.35 m x 1.88 m |
| Second Level | Bedroom | 2.87 m | 3.1 m | 2.87 m x 3.1 m |
| Main Level | Living Room | 5.79 m | 3.78 m | 5.79 m x 3.78 m |
| Main Level | Kitchen | 2.54 m | 3.15 m | 2.54 m x 3.15 m |
| Main Level | Dining Room | 3.2 m | 2.16 m | 3.2 m x 2.16 m |
| Main Level | Laundry Room | 1.73 m | 3.12 m | 1.73 m x 3.12 m |
| Main Level | Bathroom | 2.18 m | 0.91 m | 2.18 m x 0.91 m |
| Main Level | Foyer | 1.91 m | 1.63 m | 1.91 m x 1.63 m |
Sarah Macinnis
Broker of Record
221 Queen St
Kingston, Ontario K7K 1B4




















































