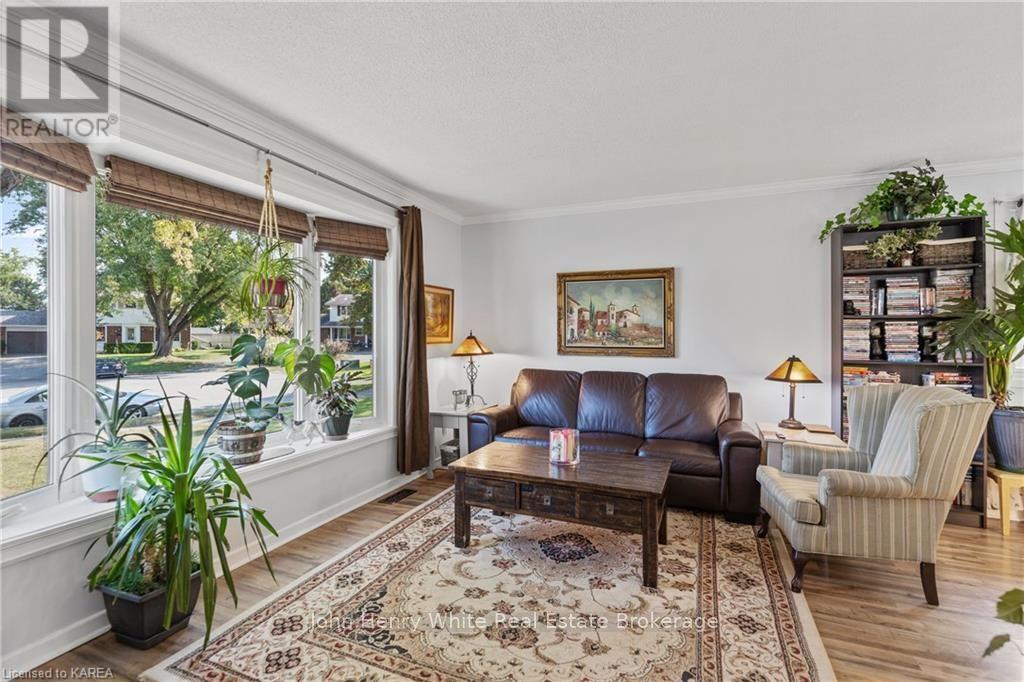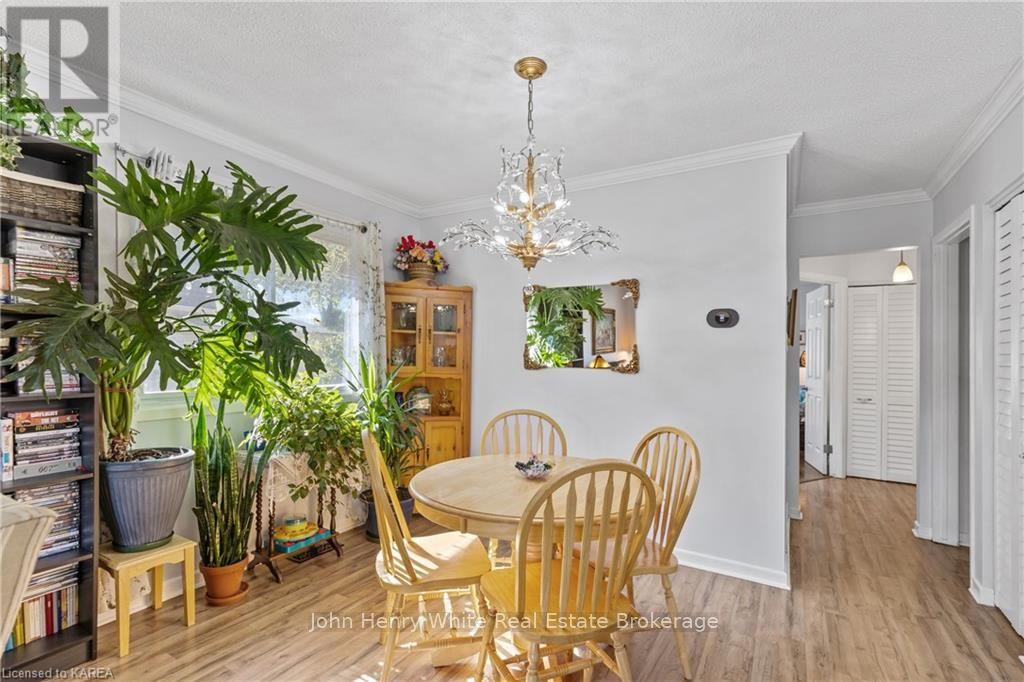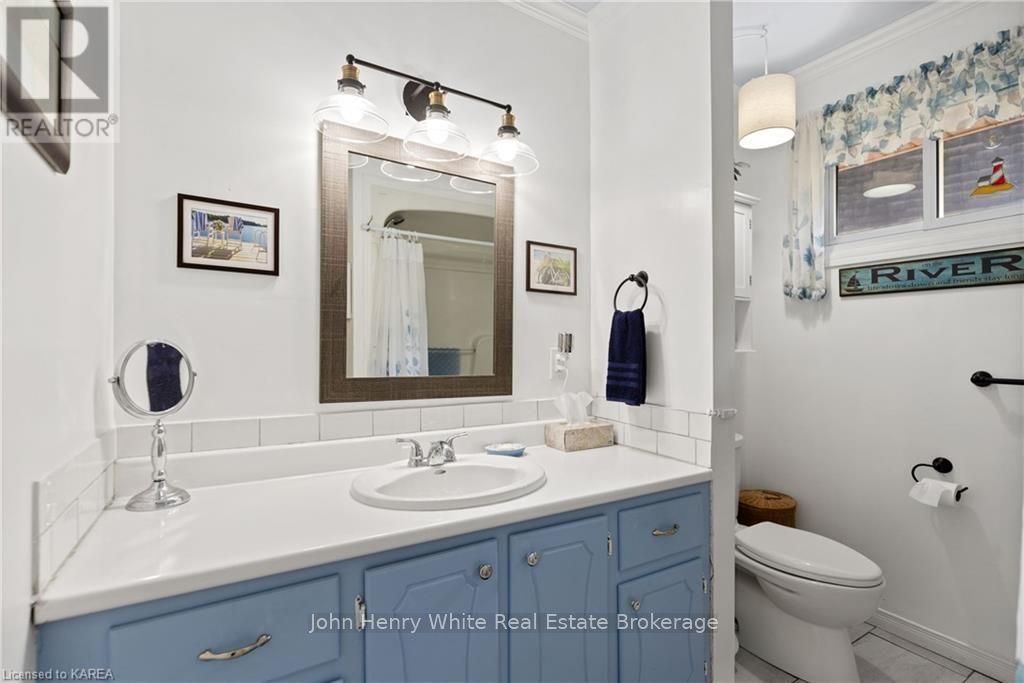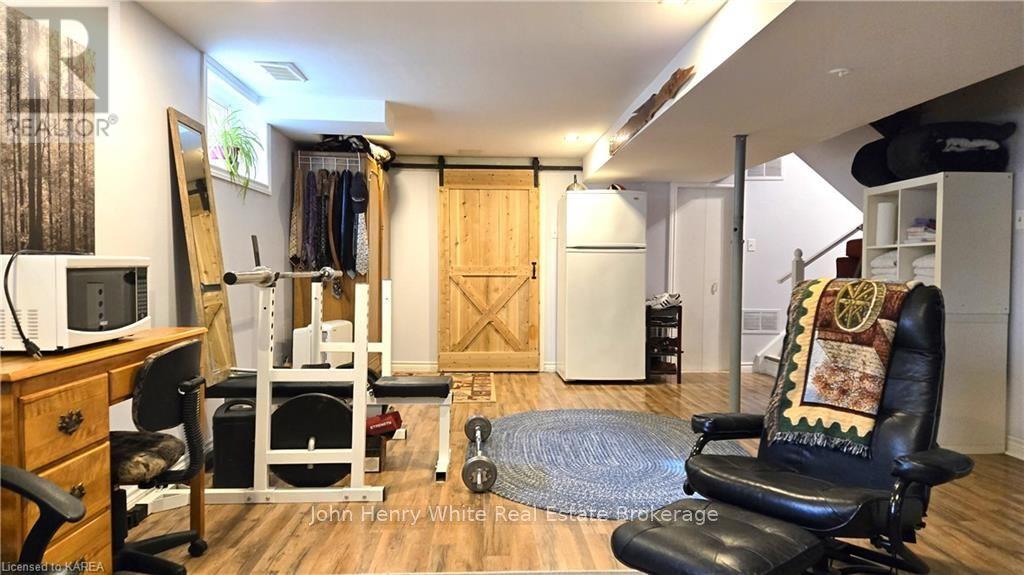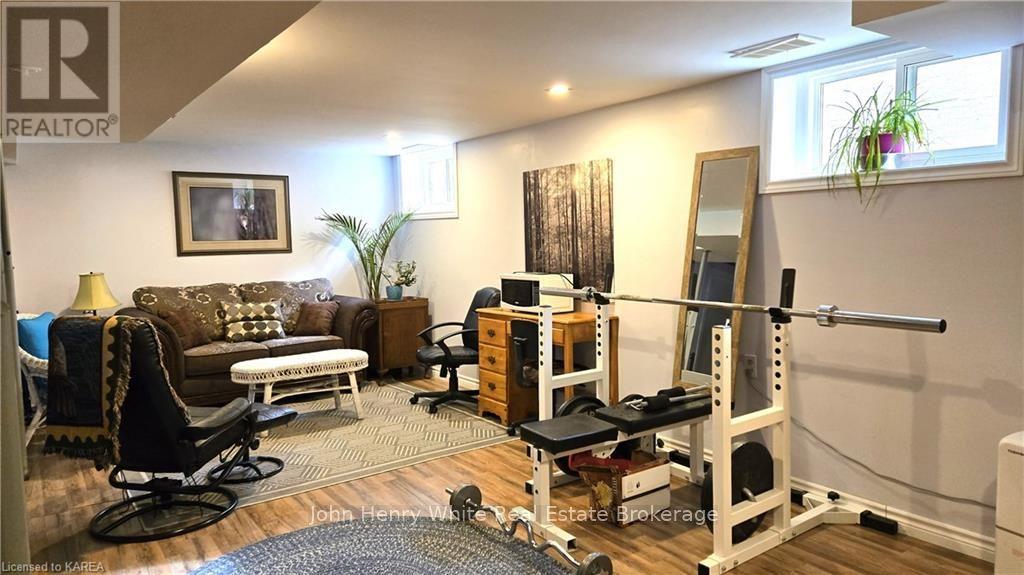1182 Queensland Place Brockville, Ontario K6V 6A7
$598,499
Very spacious property in the north end of Brockville within walking distance to everything. Enormous back yard with 6 foot privacy fence for the kids/pets. Spacious stone patio. New Steel 12 x 10 gazebo with solar light 2024. 18' x 4' swimming pool new 2024. Well landscaped front and back yard with loads of perennials. 16 x 10 winterized Amish studio for your craft studio, office or kids gaming room.Open concept kitchen/living and dining room. Complete new kitchen December 2023 includes a new slide in electric stove August 2023 in the eating bar that fits large plates. New stainless steel fridge August 2024. Bright south east facing living room with bay window. 4 new remote controlled LED ceiling fans. Could easily be 5 bedroom home. In-law/granny suite possibilities. Something special for every member of the family! (id:60327)
Property Details
| MLS® Number | X9514616 |
| Property Type | Single Family |
| Community Name | 810 - Brockville |
| AmenitiesNearBy | Hospital |
| Features | Wooded Area, Lighting, Dry, Level |
| ParkingSpaceTotal | 9 |
| PoolType | Above Ground Pool |
| Structure | Deck |
Building
| BathroomTotal | 2 |
| BedroomsAboveGround | 3 |
| BedroomsBelowGround | 1 |
| BedroomsTotal | 4 |
| Amenities | Fireplace(s) |
| Appliances | Water Heater, Dishwasher, Range, Refrigerator, Storage Shed |
| BasementFeatures | Walk Out, Walk-up |
| BasementType | N/a |
| ConstructionStyleAttachment | Detached |
| CoolingType | Central Air Conditioning |
| ExteriorFinish | Aluminum Siding |
| FireProtection | Smoke Detectors |
| FireplacePresent | Yes |
| FireplaceTotal | 1 |
| FoundationType | Block |
| HeatingFuel | Natural Gas |
| HeatingType | Forced Air |
| Type | House |
| UtilityWater | Municipal Water |
Parking
| Attached Garage |
Land
| Acreage | No |
| FenceType | Fenced Yard |
| LandAmenities | Hospital |
| Sewer | Sanitary Sewer |
| SizeDepth | 217 Ft |
| SizeFrontage | 62 Ft ,11 In |
| SizeIrregular | 62.96 X 217 Ft |
| SizeTotalText | 62.96 X 217 Ft|under 1/2 Acre |
| ZoningDescription | R2 |
Rooms
| Level | Type | Length | Width | Dimensions |
|---|---|---|---|---|
| Second Level | Primary Bedroom | 4.14 m | 3.23 m | 4.14 m x 3.23 m |
| Second Level | Bedroom | 4.14 m | 2.87 m | 4.14 m x 2.87 m |
| Basement | Bedroom | 3.91 m | 3.17 m | 3.91 m x 3.17 m |
| Basement | Bathroom | 1.85 m | 1.73 m | 1.85 m x 1.73 m |
| Basement | Recreational, Games Room | 7.21 m | 6.45 m | 7.21 m x 6.45 m |
| Main Level | Study | 4.29 m | 3.33 m | 4.29 m x 3.33 m |
| Main Level | Living Room | 4.72 m | 3.73 m | 4.72 m x 3.73 m |
| Main Level | Dining Room | 3.81 m | 2.54 m | 3.81 m x 2.54 m |
| Main Level | Kitchen | 2.92 m | 2.92 m | 2.92 m x 2.92 m |
| Main Level | Bedroom | 3.68 m | 2.82 m | 3.68 m x 2.82 m |
| Main Level | Sitting Room | 3.84 m | 3.71 m | 3.84 m x 3.71 m |
| Main Level | Bathroom | 2.54 m | 2.26 m | 2.54 m x 2.26 m |
Utilities
| Cable | Installed |
| Wireless | Available |
John White
Broker of Record
1182 Queensland Pl.
Brockville, Ontario K6V 6A7




