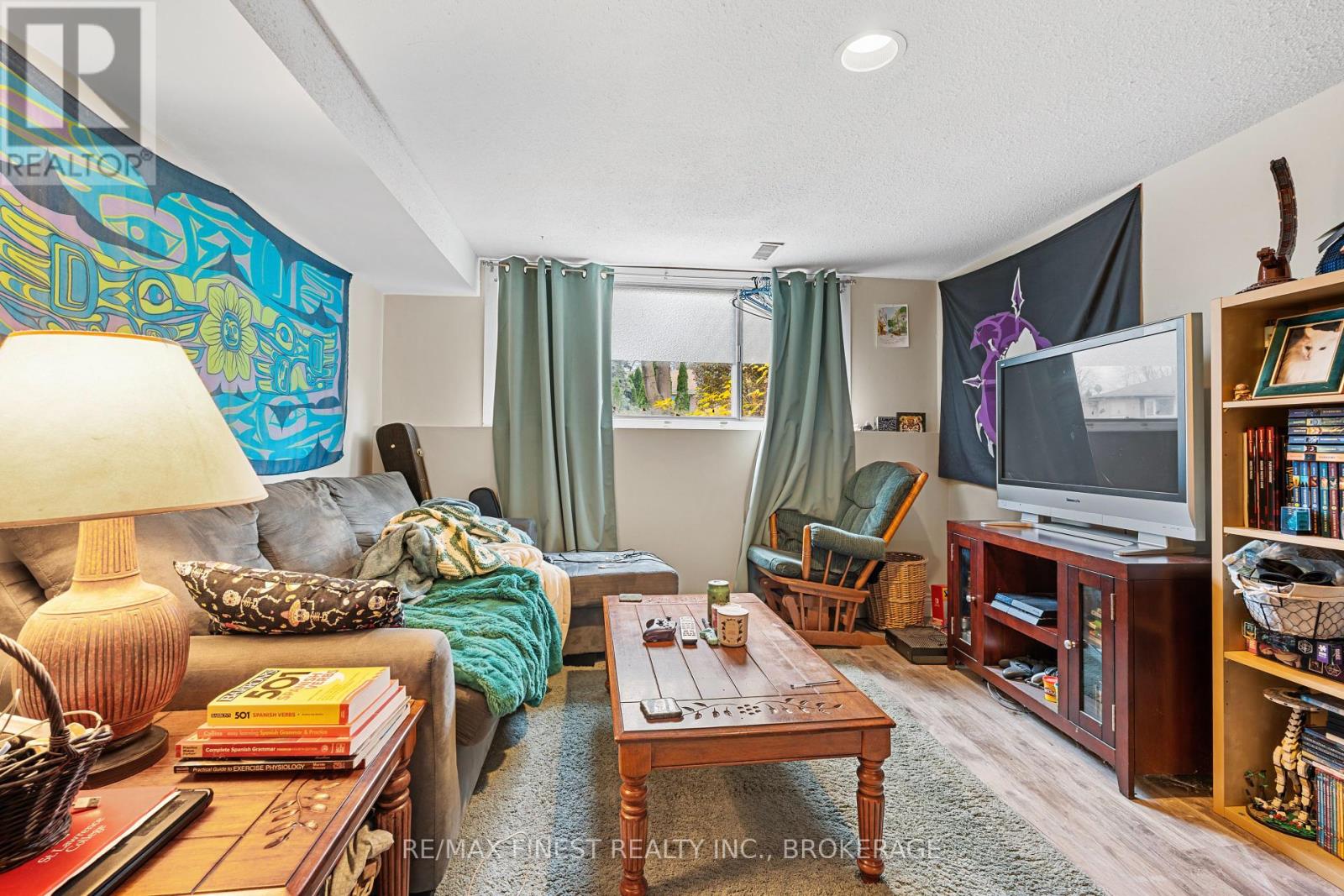760 Grouse Crescent Kingston, Ontario K7P 1A2
$459,900
Welcome to 760 Grouse Crescent the perfect for a starter home or an investment to rent out with secondary suite in the LL, currently vacant and ready for you to select your own tenants, or a spot for the entire family. This home is on a quiet street steps from a bus route, shopping and schools and is a short drive to your favourite local restaurants, playgrounds & more! Upstairs you'll find 3 bedrooms, and open concept spacious kitchen/dining/living room. Lower level featuring a great in-law suite with open kitchen/ living area, bedroom and 4pc bath with walk up access from the fully fenced backyard. Both levels have access to laundry located on the lower level. Also featuring, double wide drive, for all of your parking needs! This could be the next place you call home. (id:60327)
Property Details
| MLS® Number | X10929266 |
| Property Type | Single Family |
| Community Name | North of Taylor-Kidd Blvd |
| Amenities Near By | Place Of Worship, Public Transit, Schools |
| Community Features | Community Centre |
| Features | Flat Site, In-law Suite |
| Parking Space Total | 4 |
| Structure | Drive Shed |
Building
| Bathroom Total | 2 |
| Bedrooms Above Ground | 3 |
| Bedrooms Below Ground | 1 |
| Bedrooms Total | 4 |
| Appliances | Water Heater, Dryer, Refrigerator, Stove |
| Architectural Style | Bungalow |
| Basement Development | Finished |
| Basement Features | Walk Out |
| Basement Type | N/a (finished) |
| Construction Style Attachment | Semi-detached |
| Cooling Type | Central Air Conditioning |
| Exterior Finish | Brick, Vinyl Siding |
| Foundation Type | Block |
| Heating Fuel | Natural Gas |
| Heating Type | Forced Air |
| Stories Total | 1 |
| Type | House |
| Utility Water | Municipal Water |
Land
| Acreage | No |
| Fence Type | Fenced Yard |
| Land Amenities | Place Of Worship, Public Transit, Schools |
| Sewer | Sanitary Sewer |
| Size Depth | 137 Ft ,10 In |
| Size Frontage | 51 Ft ,9 In |
| Size Irregular | 51.82 X 137.85 Ft |
| Size Total Text | 51.82 X 137.85 Ft|under 1/2 Acre |
| Zoning Description | Ur2 |
Rooms
| Level | Type | Length | Width | Dimensions |
|---|---|---|---|---|
| Basement | Laundry Room | 4.28 m | 2.09 m | 4.28 m x 2.09 m |
| Basement | Bathroom | 1.5 m | 2.38 m | 1.5 m x 2.38 m |
| Basement | Kitchen | 3.06 m | 3.2 m | 3.06 m x 3.2 m |
| Basement | Primary Bedroom | 3.51 m | 3.39 m | 3.51 m x 3.39 m |
| Basement | Living Room | 4.41 m | 3.52 m | 4.41 m x 3.52 m |
| Main Level | Living Room | 3.62 m | 4.67 m | 3.62 m x 4.67 m |
| Main Level | Dining Room | 2.83 m | 2.62 m | 2.83 m x 2.62 m |
| Main Level | Bathroom | 1.81 m | 2.29 m | 1.81 m x 2.29 m |
| Main Level | Primary Bedroom | 2.93 m | 3.69 m | 2.93 m x 3.69 m |
| Main Level | Bedroom 2 | 2.86 m | 3.82 m | 2.86 m x 3.82 m |
| Main Level | Bedroom 3 | 2.95 m | 2.86 m | 2.95 m x 2.86 m |
| Other | Kitchen | 3.06 m | 3.2 m | 3.06 m x 3.2 m |
Utilities
| Cable | Available |
| Sewer | Installed |

Mackenzie Merry
Salesperson
thehintonteam.com/
105-1329 Gardiners Rd
Kingston, Ontario K7P 0L8
(613) 389-7777
remaxfinestrealty.com/



































