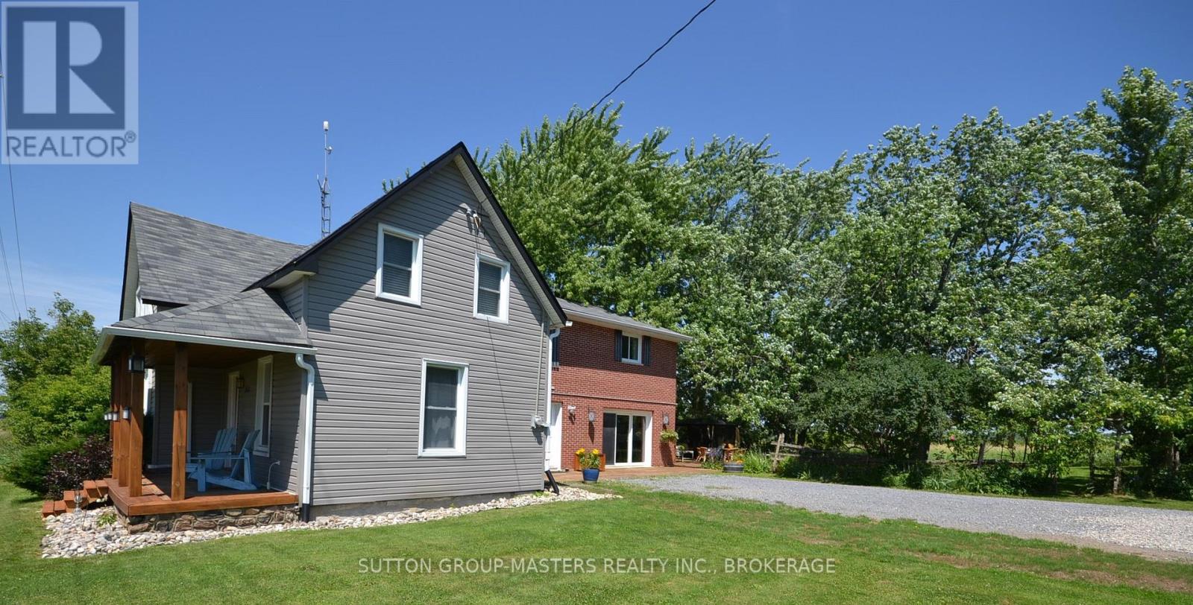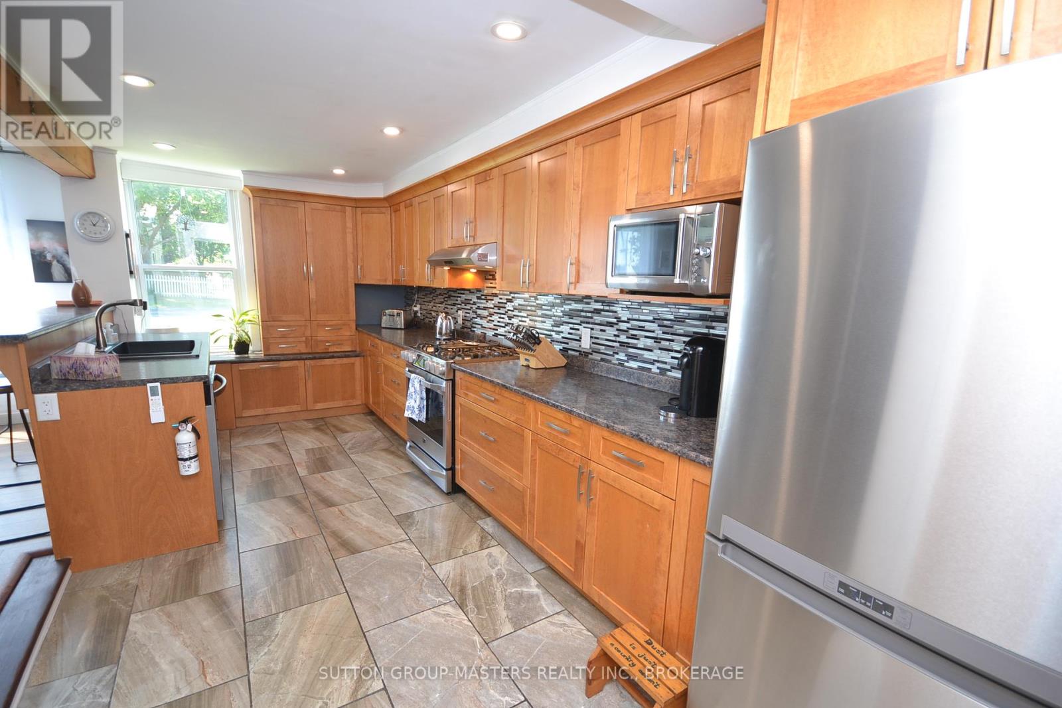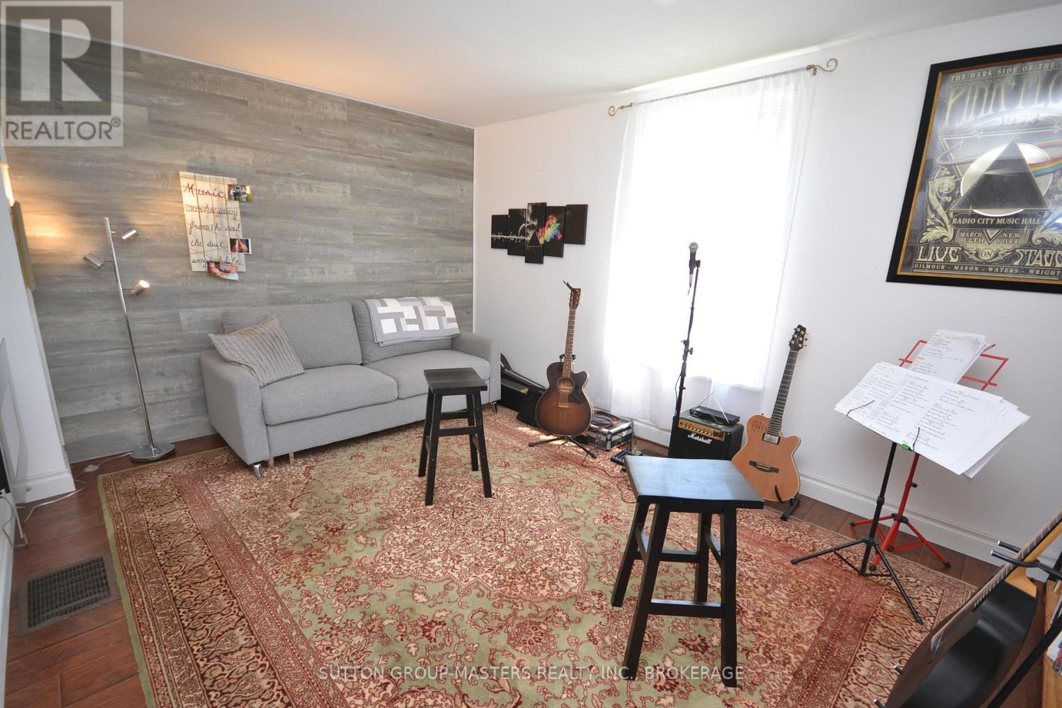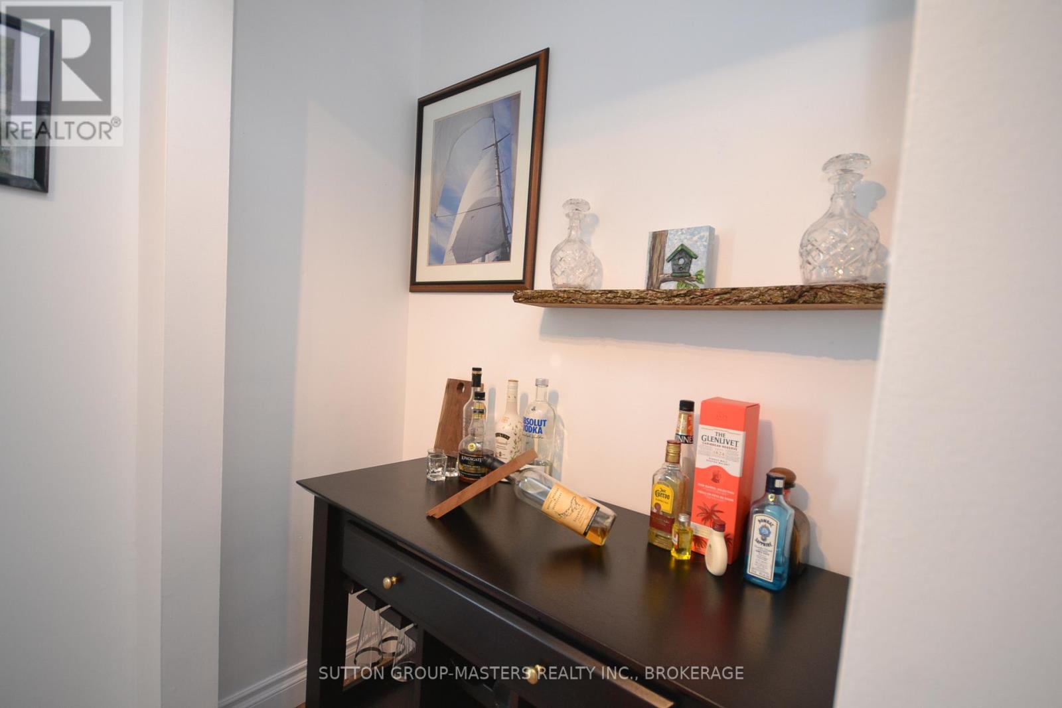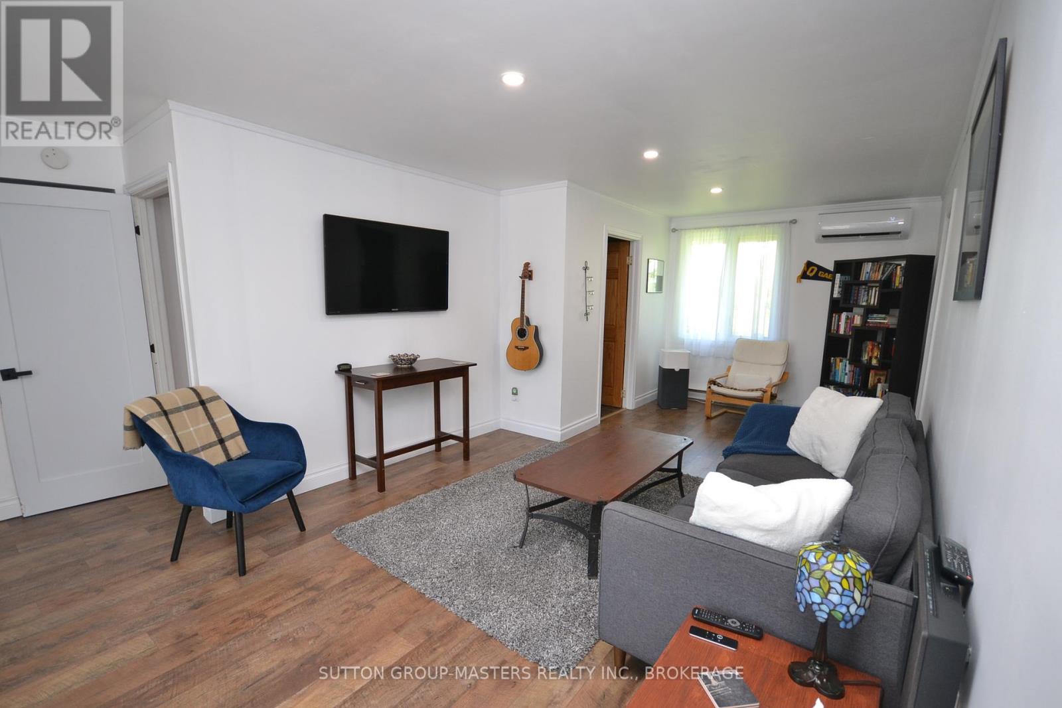2610 Unity Road Kingston, Ontario K0H 1M0
$750,000
This 3 bedroom, 3 bath home has so much to offer! Located in the north end of Kingston with a country feel on 2 acres. Separate garage 20 x 27, barn and space to roam. It can be lived in by a large family with 3 bedrooms plus a forth option on the main level with closet, or enjoyed as an air bnb, teen suite, in-law suite option as there is a convenient separate entry and 2nd kitchen. The main level 2 piece bath has plumbing rough in for a future shower option. Wood floors, feature stone walls, new renovations throughout, spa ensuite, chefs kitchen, large family room with propane fireplace, upstairs flex space, large entertaining deck with hot tub included. The list goes on! Well water treatment system 2024, shingles 2022 & 2018, Heat pump and cooling systems 2021 throughout home allowing each room to be an individual temp., propane furnace 2022, propane fireplace 2021, 2nd kitchen with fridge & stove 2022, main floor laundry room, main kitchen updated 2010 with gas stove, fridge, dishwasher and microwave included, most windows newer, floors newer, lighting newer, eaves trough and gutters 2022 and painted throughout 2023. (id:60327)
Property Details
| MLS® Number | X11926799 |
| Property Type | Single Family |
| Community Name | City North of 401 |
| Amenities Near By | Schools |
| Community Features | School Bus |
| Equipment Type | Propane Tank, Water Heater - Electric |
| Features | Level Lot, Wooded Area, Open Space, Flat Site, Lighting, Level, Sump Pump, In-law Suite |
| Parking Space Total | 10 |
| Rental Equipment Type | Propane Tank, Water Heater - Electric |
| Structure | Deck, Patio(s), Porch, Barn, Workshop |
| View Type | View |
Building
| Bathroom Total | 3 |
| Bedrooms Above Ground | 3 |
| Bedrooms Total | 3 |
| Amenities | Fireplace(s), Separate Heating Controls |
| Appliances | Hot Tub, Water Heater, Water Softener, Water Treatment, Dishwasher, Freezer, Garage Door Opener, Microwave, Refrigerator, Stove, Window Coverings |
| Basement Development | Unfinished |
| Basement Type | Partial (unfinished) |
| Construction Status | Insulation Upgraded |
| Construction Style Attachment | Detached |
| Cooling Type | Wall Unit |
| Exterior Finish | Vinyl Siding, Brick |
| Fire Protection | Smoke Detectors |
| Fireplace Present | Yes |
| Fireplace Total | 1 |
| Flooring Type | Carpeted, Tile, Laminate |
| Foundation Type | Stone, Concrete |
| Half Bath Total | 1 |
| Heating Fuel | Propane |
| Heating Type | Forced Air |
| Stories Total | 2 |
| Size Interior | 3,500 - 5,000 Ft2 |
| Type | House |
Parking
| Detached Garage |
Land
| Acreage | Yes |
| Land Amenities | Schools |
| Landscape Features | Landscaped |
| Sewer | Septic System |
| Size Depth | 325 Ft ,7 In |
| Size Frontage | 269 Ft ,3 In |
| Size Irregular | 269.3 X 325.6 Ft |
| Size Total Text | 269.3 X 325.6 Ft|2 - 4.99 Acres |
| Zoning Description | 301 A2 |
Rooms
| Level | Type | Length | Width | Dimensions |
|---|---|---|---|---|
| Second Level | Bedroom 3 | 4.9 m | 3.59 m | 4.9 m x 3.59 m |
| Second Level | Bathroom | 5.7 m | 2.22 m | 5.7 m x 2.22 m |
| Second Level | Primary Bedroom | 4.48 m | 3.87 m | 4.48 m x 3.87 m |
| Second Level | Bathroom | 2.56 m | 1.73 m | 2.56 m x 1.73 m |
| Second Level | Family Room | 7.45 m | 3.38 m | 7.45 m x 3.38 m |
| Second Level | Bedroom 2 | 3.99 m | 3.99 m | 3.99 m x 3.99 m |
| Main Level | Media | 3.35 m | 4.48 m | 3.35 m x 4.48 m |
| Main Level | Living Room | 7.31 m | 4.72 m | 7.31 m x 4.72 m |
| Main Level | Bathroom | 1.64 m | 1.49 m | 1.64 m x 1.49 m |
| Main Level | Laundry Room | 1.55 m | 1.55 m | 1.55 m x 1.55 m |
| Main Level | Kitchen | 6 m | 2.98 m | 6 m x 2.98 m |
| Main Level | Dining Room | 3.65 m | 4.57 m | 3.65 m x 4.57 m |
Joe Cifala
Salesperson
michelleandjoe.ca/
1050 Gardiners Road
Kingston, Ontario K7P 1R7
(613) 384-5500
www.suttonkingston.com/

Michelle Cifala
Salesperson
www.michelleandjoe.ca/
1050 Gardiners Road
Kingston, Ontario K7P 1R7
(613) 384-5500
www.suttonkingston.com/




