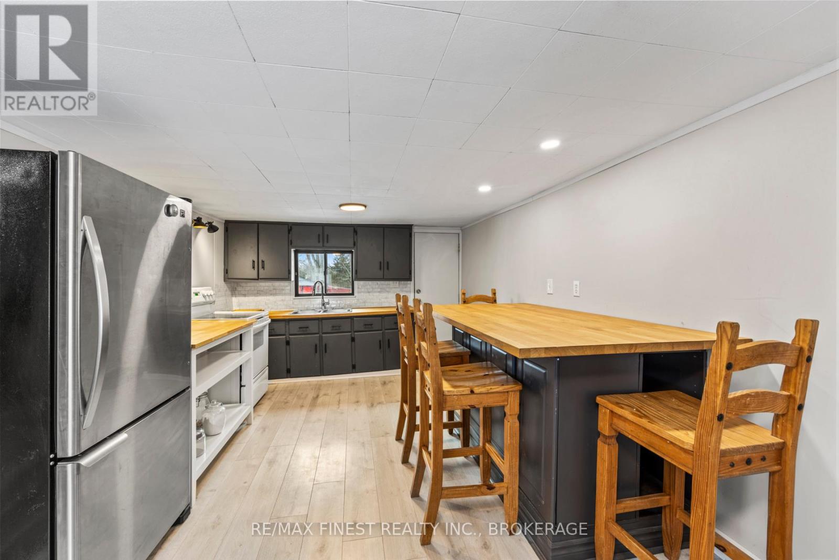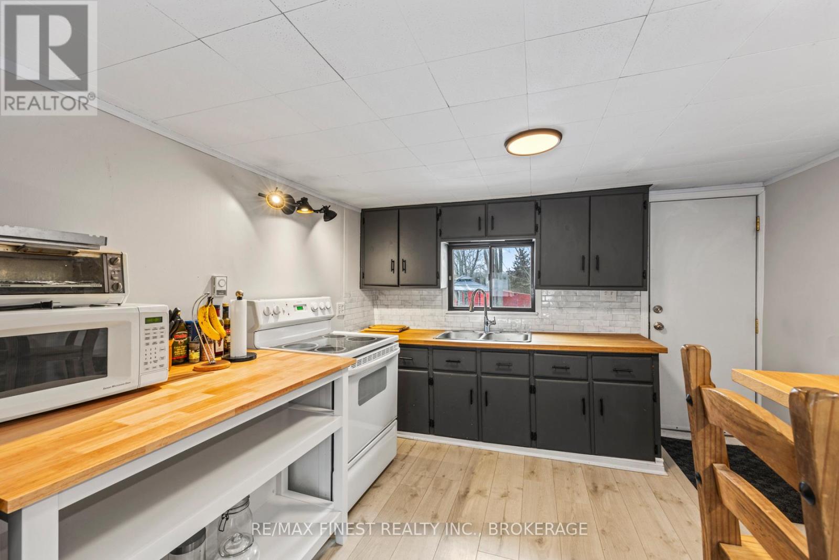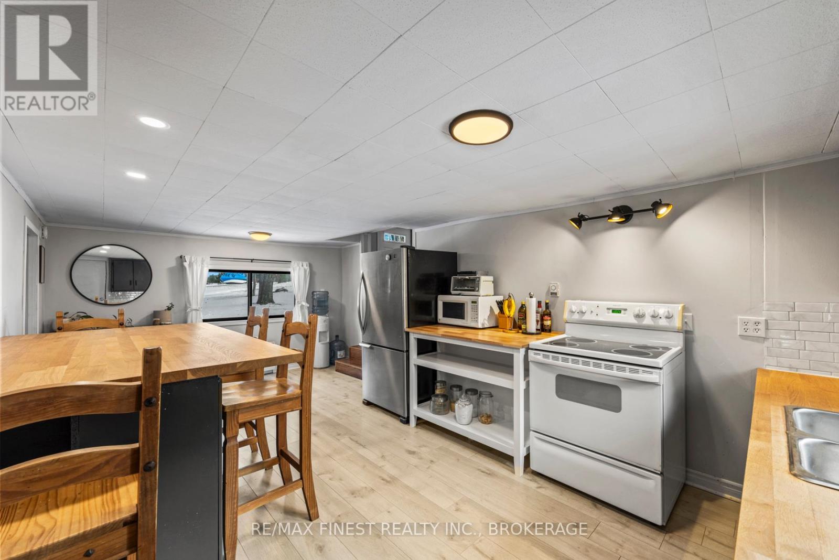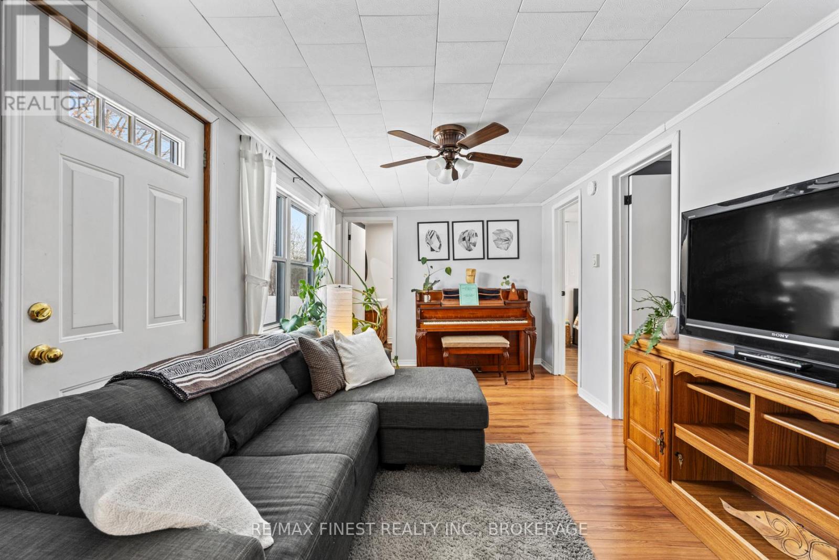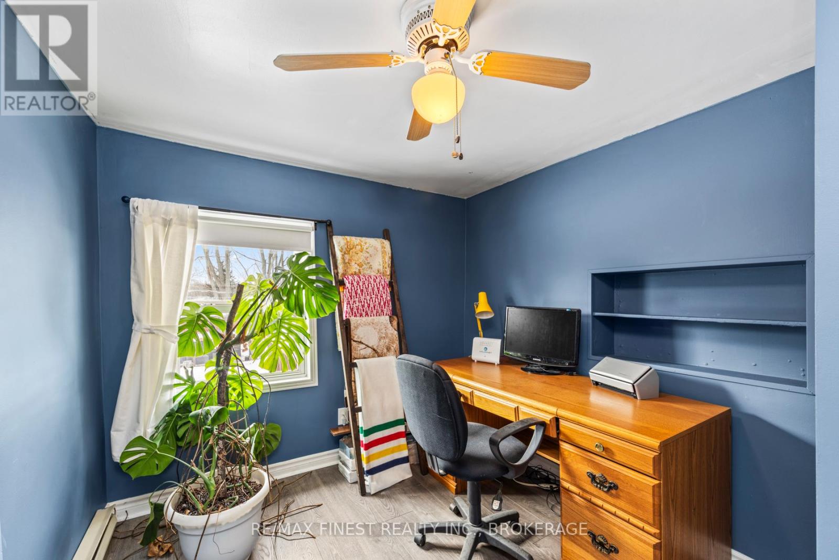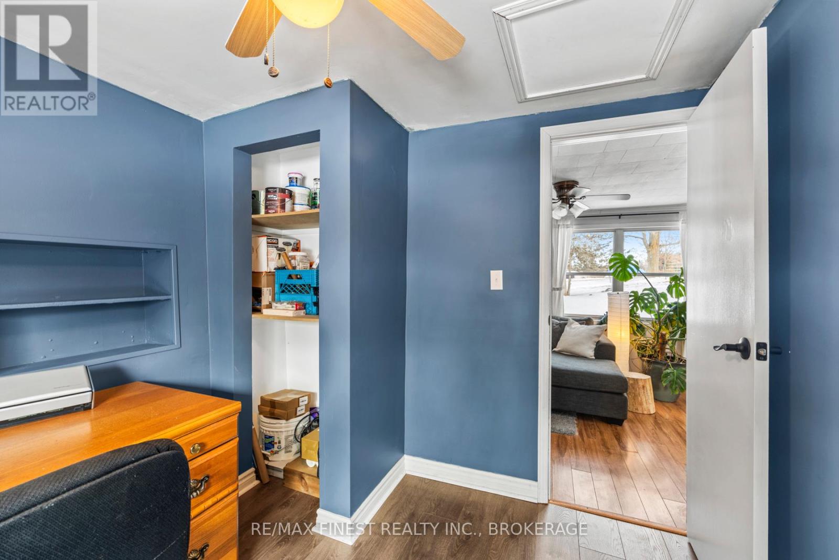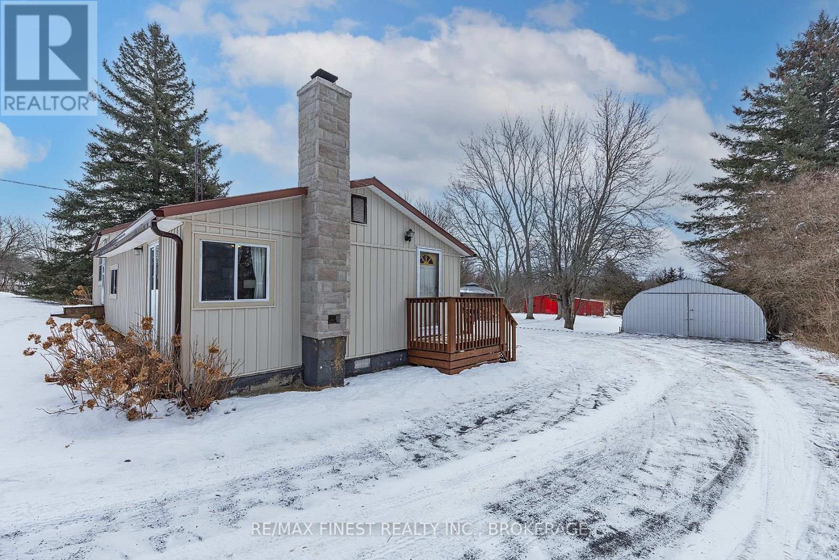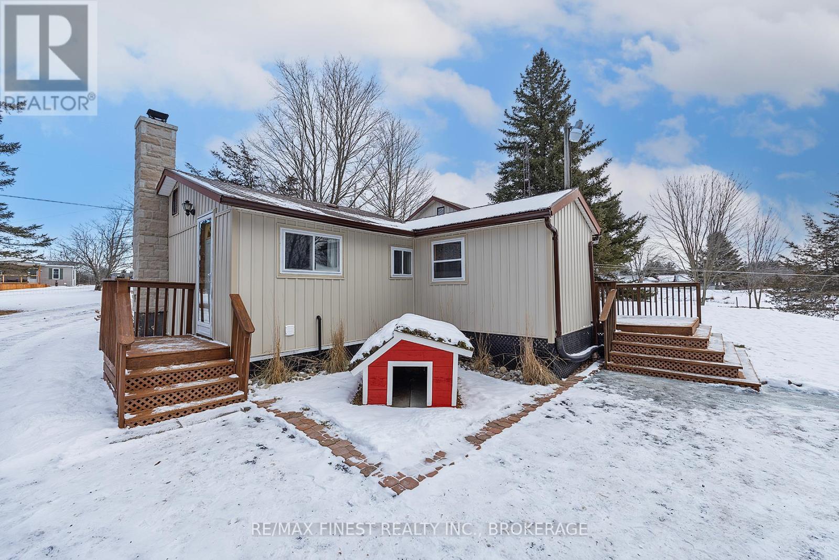1283 Asselstine Road South Frontenac, Ontario K0H 2L0
$374,900
Escape the hustle and bustle of the city and discover the charm of 1283 Asselstine Road. As you drive down the quiet laneway, you'll be greeted by a private and setback home. This cozy 3-bedroom home is full of character, offering a spacious mud room, open eat-in kitchen and an updated full bath. Additional features include storage sheds and an external garage/storage, offering ample space for hobbies, outdoor tools or leisure vehicles. Picture cozy winter evenings by the wood stove or summer nights spent grilling on the back deck, while the expansive fenced yard is perfect for play and entertaining on just over 1.1 acres. The drilled well has been tested, the wood stove is WETT certified, and the septic system has been pumped, ensuring peace of mind for its future owner. This is your chance to own a slice of countryside charm don't miss it! (id:60327)
Property Details
| MLS® Number | X11926350 |
| Property Type | Single Family |
| Community Name | Frontenac South |
| Parking Space Total | 8 |
Building
| Bathroom Total | 1 |
| Bedrooms Above Ground | 3 |
| Bedrooms Total | 3 |
| Amenities | Fireplace(s) |
| Appliances | Dryer, Refrigerator, Stove, Washer |
| Architectural Style | Bungalow |
| Basement Type | Crawl Space |
| Construction Style Attachment | Detached |
| Exterior Finish | Vinyl Siding |
| Fireplace Present | Yes |
| Foundation Type | Block |
| Heating Fuel | Electric |
| Heating Type | Baseboard Heaters |
| Stories Total | 1 |
| Size Interior | 700 - 1,100 Ft2 |
| Type | House |
Land
| Acreage | No |
| Sewer | Septic System |
| Size Depth | 200 Ft |
| Size Frontage | 231 Ft |
| Size Irregular | 231 X 200 Ft |
| Size Total Text | 231 X 200 Ft|1/2 - 1.99 Acres |
Rooms
| Level | Type | Length | Width | Dimensions |
|---|---|---|---|---|
| Main Level | Living Room | 4.38 m | 2.79 m | 4.38 m x 2.79 m |
| Main Level | Bathroom | 1.42 m | 2.78 m | 1.42 m x 2.78 m |
| Main Level | Primary Bedroom | 3.19 m | 3 m | 3.19 m x 3 m |
| Main Level | Bedroom | 2.62 m | 3 m | 2.62 m x 3 m |
| Main Level | Kitchen | 3.34 m | 3.11 m | 3.34 m x 3.11 m |
| Main Level | Dining Room | 3.59 m | 2.83 m | 3.59 m x 2.83 m |
| Main Level | Bedroom | 2.22 m | 3.05 m | 2.22 m x 3.05 m |
| Main Level | Family Room | 4.66 m | 2.79 m | 4.66 m x 2.79 m |
| Main Level | Mud Room | 2.29 m | 3.19 m | 2.29 m x 3.19 m |

Mike Cote-Dipietrantonio
Salesperson
www.dynamickingston.com/
105-1329 Gardiners Rd
Kingston, Ontario K7P 0L8
(613) 389-7777
remaxfinestrealty.com/














