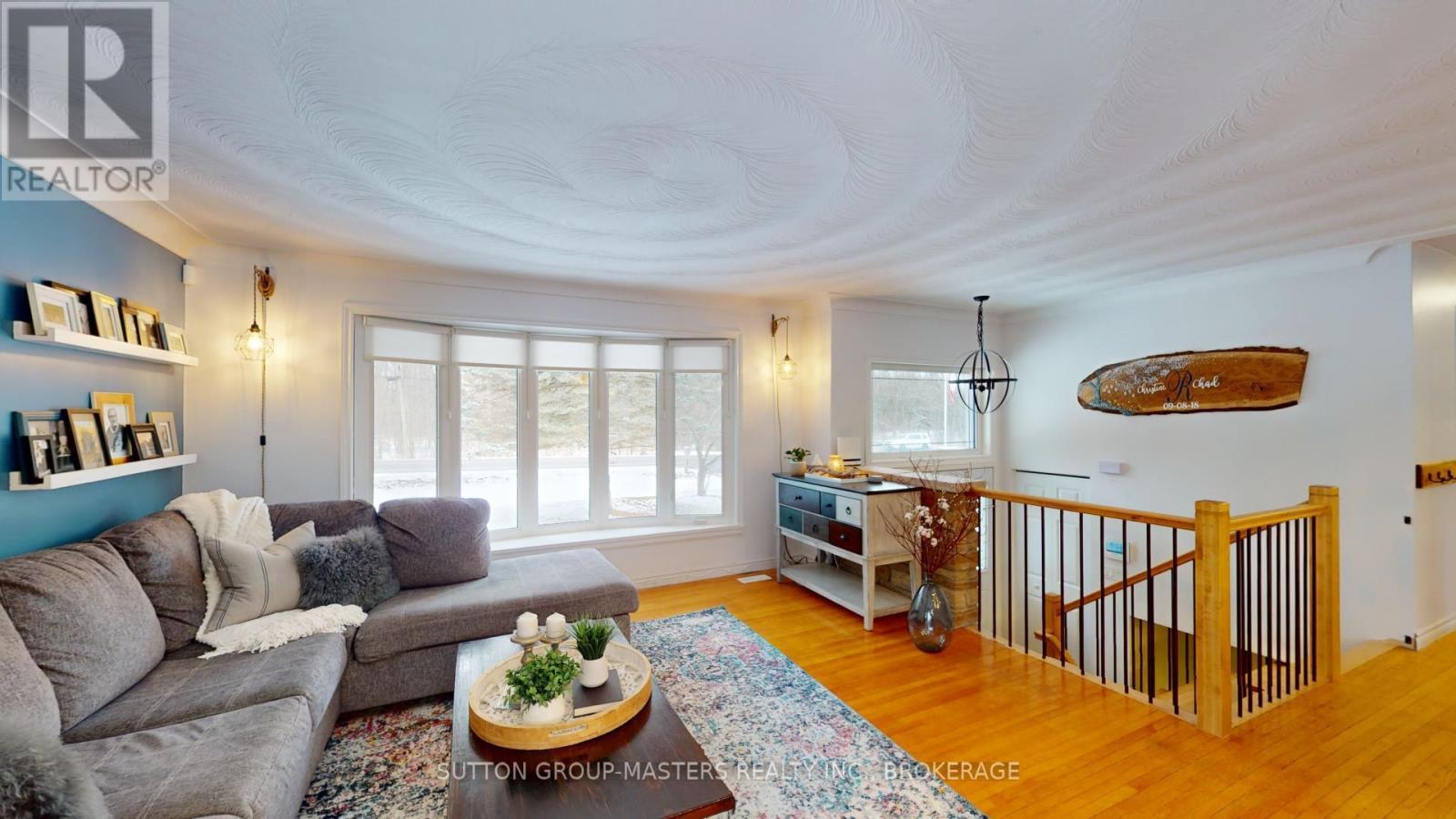843 County Rd 7 Road Loyalist, Ontario K0H 1G0
$619,900
Welcome home to 843 County rd. 7 in beautiful Loyalist Township!Built in 1974, this lovely family home sits on a 1.1 acre picturesque lot easily accessible to Kingston, Bath, Napanee or Odessa and is a short 7 minute drive to the 401.Set amongst a small stretch of homes, this is a real 'find' ! if you've been searching for a quiet, yet 'not-too-far-out' country home. Approx 2300 sqft of living space! This layout is popular and is an equally desirable home for ayoung family or retirees. A brand-new, beautiful hardwood staircase greets you at the foyer and offers a gracious view of the upper and lower levels. Terrific for having conversations!Up the stairs the bright open concept main floor offers original oak hardwood floors, a large,bright living room/dining room and well designed, updated kitchen featuring an abundance of cupboards nicely finished with cove moulding,granite countertops, breakfast island, potlights and stainless steel appliances.The dining area just off the kitchen offers access to the backyard and down the hall you'll find 3 bedrooms including the Primary which has ""cheater"" access to the large, modern main bath.The lower level offers a welcoming rec-room with propane fireplace, angel stone surround,bright windows, large laundry area and an open playroom/flex space with walk-up to the attached garage. Lower level also includes the 2nd full bathroom, utility room and 4th bedroom.The backyard is the real joy of being in the county; where you'll be thrilled with the large storage shed, where the dogs are safely contained by an inground DogWatch system, you can enjoy the huge gazebo, watch the kids on the play structure, and take in the quiet of the woods behind. Don't miss your chance to be the next lucky owner! Offers, if any, will be presented on January 24, 2025. Updates: septic ('18) DogWatch ('20), furnace/AC ('19), shingles ('22),sewage ejector ('23) carpet, paint, trim in lower level, shutters, septic pump ('24) staircase (2025) (id:60327)
Property Details
| MLS® Number | X11930737 |
| Property Type | Single Family |
| Community Name | Lennox and Addington - South |
| Equipment Type | Propane Tank |
| Features | Level Lot, Wooded Area, Flat Site, Lighting, Sump Pump |
| Parking Space Total | 8 |
| Rental Equipment Type | Propane Tank |
| Structure | Shed |
Building
| Bathroom Total | 2 |
| Bedrooms Above Ground | 3 |
| Bedrooms Below Ground | 1 |
| Bedrooms Total | 4 |
| Amenities | Fireplace(s) |
| Appliances | Water Heater, Water Softener, Water Treatment, Dishwasher, Microwave, Refrigerator, Stove |
| Architectural Style | Raised Bungalow |
| Basement Development | Finished |
| Basement Features | Walk Out, Walk-up |
| Basement Type | N/a (finished) |
| Construction Style Attachment | Detached |
| Cooling Type | Central Air Conditioning |
| Exterior Finish | Aluminum Siding |
| Fire Protection | Alarm System, Smoke Detectors |
| Fireplace Present | Yes |
| Fireplace Total | 1 |
| Fixture | Tv Antenna |
| Foundation Type | Block |
| Heating Fuel | Propane |
| Heating Type | Forced Air |
| Stories Total | 1 |
| Size Interior | 1,100 - 1,500 Ft2 |
| Type | House |
Parking
| Attached Garage |
Land
| Acreage | No |
| Landscape Features | Landscaped |
| Sewer | Septic System |
| Size Depth | 221 Ft |
| Size Frontage | 180 Ft |
| Size Irregular | 180 X 221 Ft |
| Size Total Text | 180 X 221 Ft|1/2 - 1.99 Acres |
| Zoning Description | 301 Rural Residential |

Victoria Jodoin
Salesperson
www.victoriajodoin.com/
1050 Gardiners Road
Kingston, Ontario K7P 1R7
(613) 384-5500
www.suttonkingston.com/







































