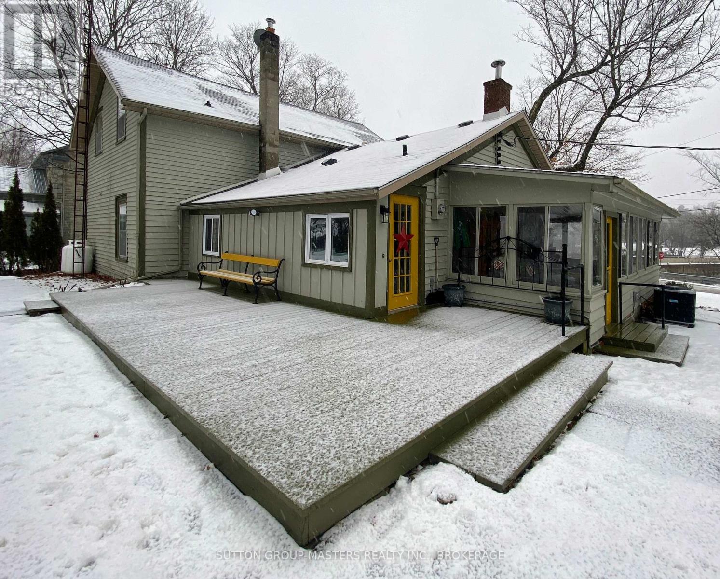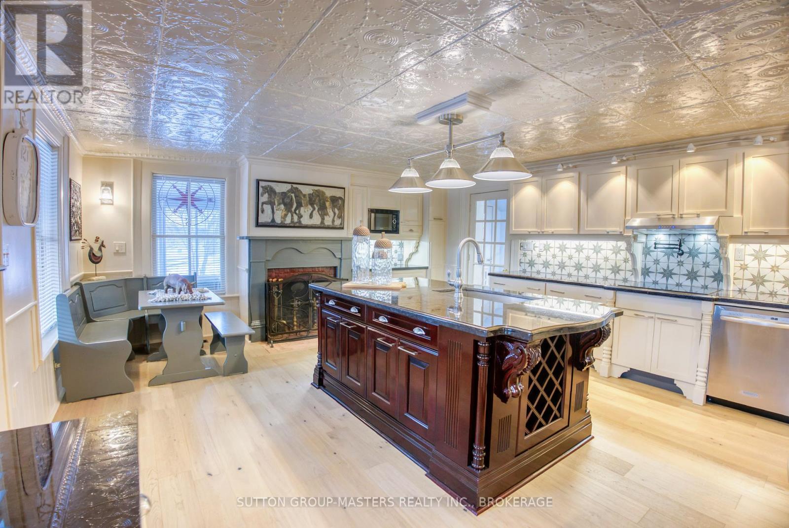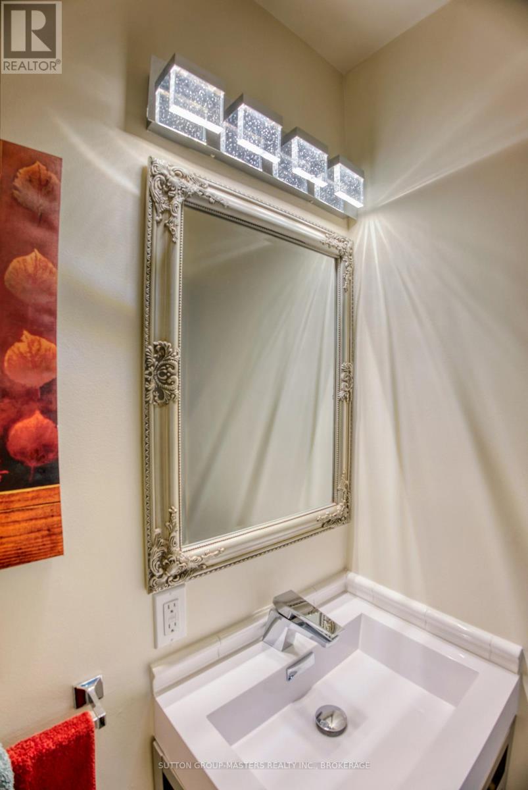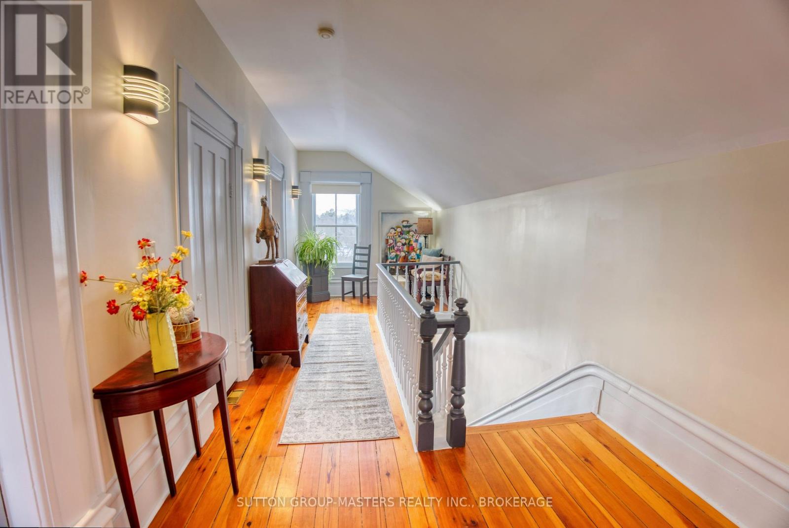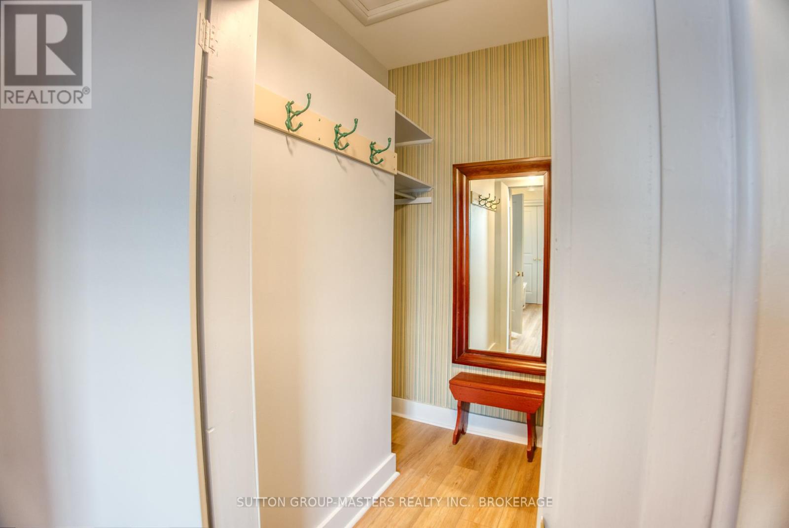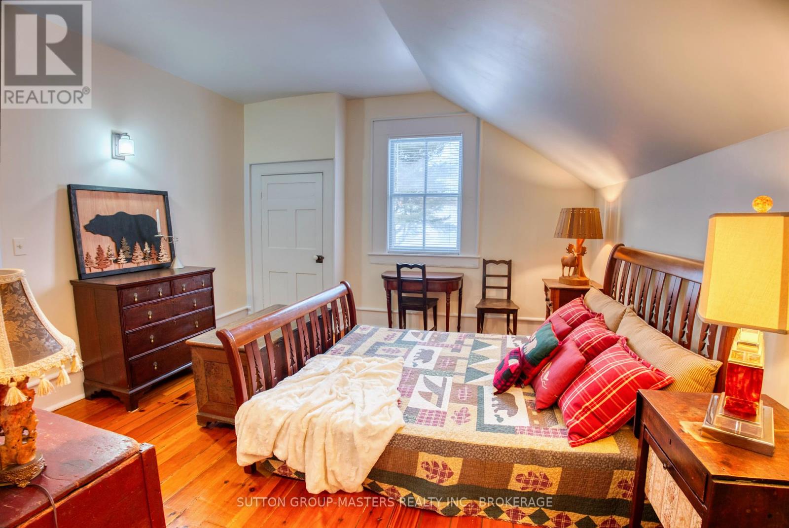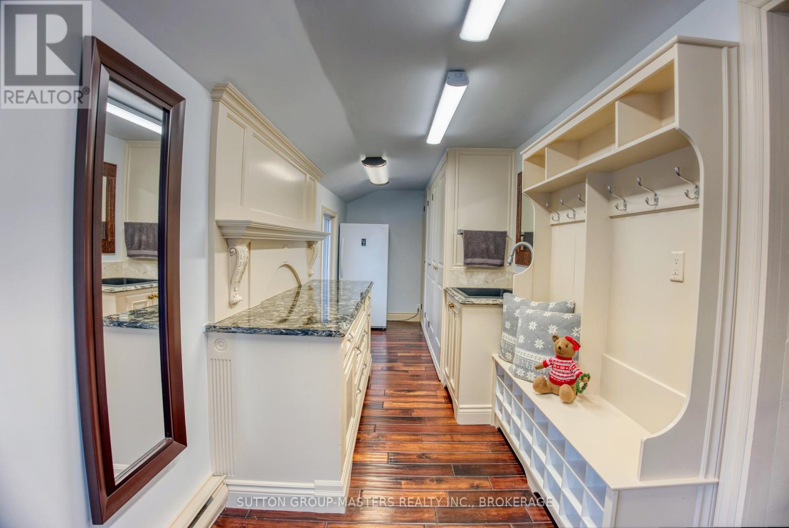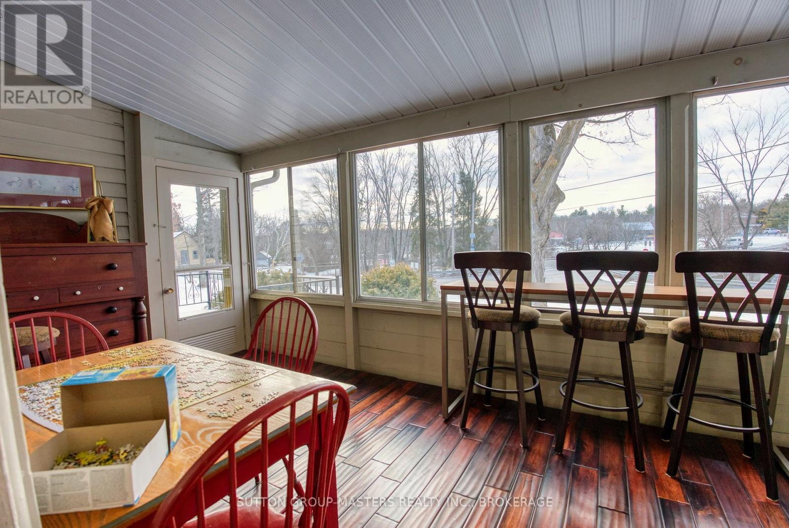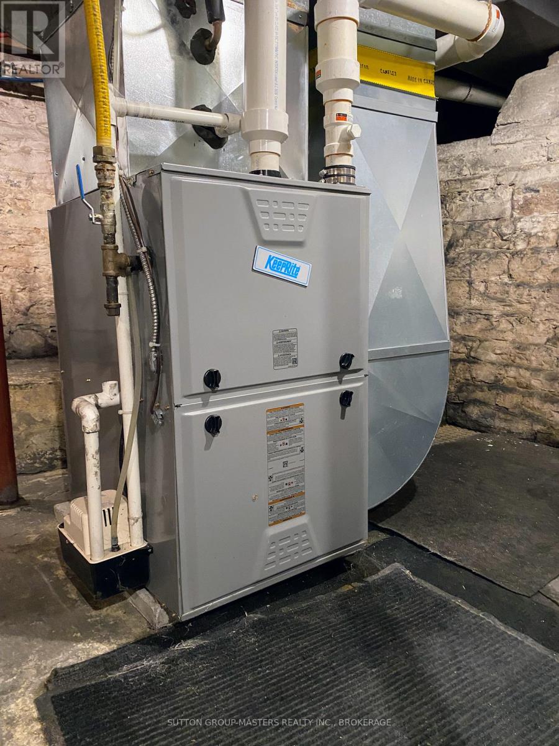330 Colebrook Road Stone Mills, Ontario K0K 3N0
$789,000
Set along the scenic Napanee River and adjacent to a beautiful conservation park, this 100-year-old historic home offers a perfect blend of outdoor adventure and refined country living. The impeccably landscaped grounds and spacious outdoor areas provide a picturesque setting for entertaining or relaxing, with direct access to swimming, canoeing, kayaking, and nearby children's play structures. The property's charm is complemented by its proximity to the Cataraqui Recreational Trail and walking distance to the village of Yarker, while being just 20 minutes from Kingston and Napanee. Lovingly restored, this 2,000 sq. ft. home features modern upgrades while preserving its historic character. A new heating and air conditioning system ensures year-round comfort, while every room has been thoughtfully improved. The kitchen is a standout, with granite countertops, a wet island, new cabinetry, a wood-burning fireplace, and the restored original tin-embossed ceiling. The main floor offers a dining room, a bedroom or office, a living room with original tin ceilings, a newly upgraded bathroom, and a spacious side entrance with closet space and a wet counter. Main floor laundry is also included, complete with appliances. Upstairs, you'll find two large bedrooms with ample closets and a fully updated four-piece bathroom, along with a grand staircase and foyer that highlight the homes historically accurate trim work. The bright and airy rooms are freshly painted and move-in ready, while a stunning three-season porch adjacent to the kitchen offers relaxing river views and a peaceful space for reading or puzzles. Outside, the property includes a two-car detached garage, a garden shed, and a large rear deck, perfect for enjoying the serene surroundings. This is an extraordinary opportunity to own a home that seamlessly combines history, modern comfort, and outdoor lifestyle. Offers are welcome anytime contact the Listing Agent today for a complete information package. (id:60327)
Property Details
| MLS® Number | X11931882 |
| Property Type | Single Family |
| Amenities Near By | Park |
| Community Features | School Bus |
| Features | Irregular Lot Size, Dry, Level, Carpet Free |
| Parking Space Total | 6 |
| Structure | Deck, Porch, Shed |
| View Type | River View |
Building
| Bathroom Total | 2 |
| Bedrooms Above Ground | 3 |
| Bedrooms Total | 3 |
| Amenities | Fireplace(s) |
| Appliances | Range |
| Basement Development | Unfinished |
| Basement Type | N/a (unfinished) |
| Construction Style Attachment | Detached |
| Cooling Type | Central Air Conditioning |
| Exterior Finish | Stone, Wood |
| Fire Protection | Smoke Detectors |
| Fireplace Present | Yes |
| Fireplace Total | 1 |
| Foundation Type | Stone |
| Half Bath Total | 1 |
| Heating Fuel | Propane |
| Heating Type | Forced Air |
| Stories Total | 2 |
| Size Interior | 2,000 - 2,500 Ft2 |
| Type | House |
Parking
| Detached Garage |
Land
| Acreage | No |
| Land Amenities | Park |
| Landscape Features | Landscaped |
| Sewer | Septic System |
| Size Depth | 176 Ft ,10 In |
| Size Frontage | 236 Ft ,2 In |
| Size Irregular | 236.2 X 176.9 Ft |
| Size Total Text | 236.2 X 176.9 Ft|1/2 - 1.99 Acres |
| Surface Water | River/stream |
| Zoning Description | R1 |
Rooms
| Level | Type | Length | Width | Dimensions |
|---|---|---|---|---|
| Second Level | Primary Bedroom | 4.1 m | 4.1 m | 4.1 m x 4.1 m |
| Second Level | Bedroom 3 | 4.1 m | 4.1 m | 4.1 m x 4.1 m |
| Main Level | Kitchen | 7.3 m | 5.3 m | 7.3 m x 5.3 m |
| Main Level | Dining Room | 4 m | 4.8 m | 4 m x 4.8 m |
| Main Level | Bedroom 2 | 2.8 m | 3.7 m | 2.8 m x 3.7 m |
| Main Level | Living Room | 3.6 m | 4.8 m | 3.6 m x 4.8 m |
| Main Level | Sunroom | 9.7 m | 8.2 m | 9.7 m x 8.2 m |
https://www.realtor.ca/real-estate/27821182/330-colebrook-road-stone-mills
Richard Paudyn
Salesperson
paudyn.com/
1050 Gardiners Road
Kingston, Ontario K7P 1R7
(613) 384-5500
www.suttonkingston.com/

Magret Paudyn
Salesperson
paudyn.com/
1050 Gardiners Road
Kingston, Ontario K7P 1R7
(613) 384-5500
www.suttonkingston.com/





