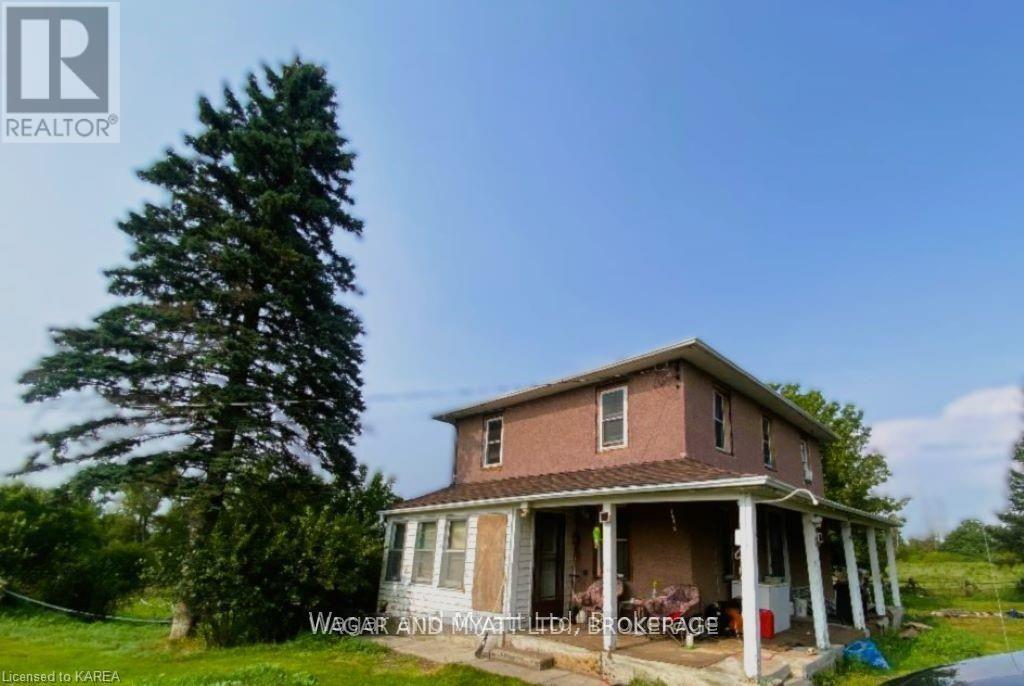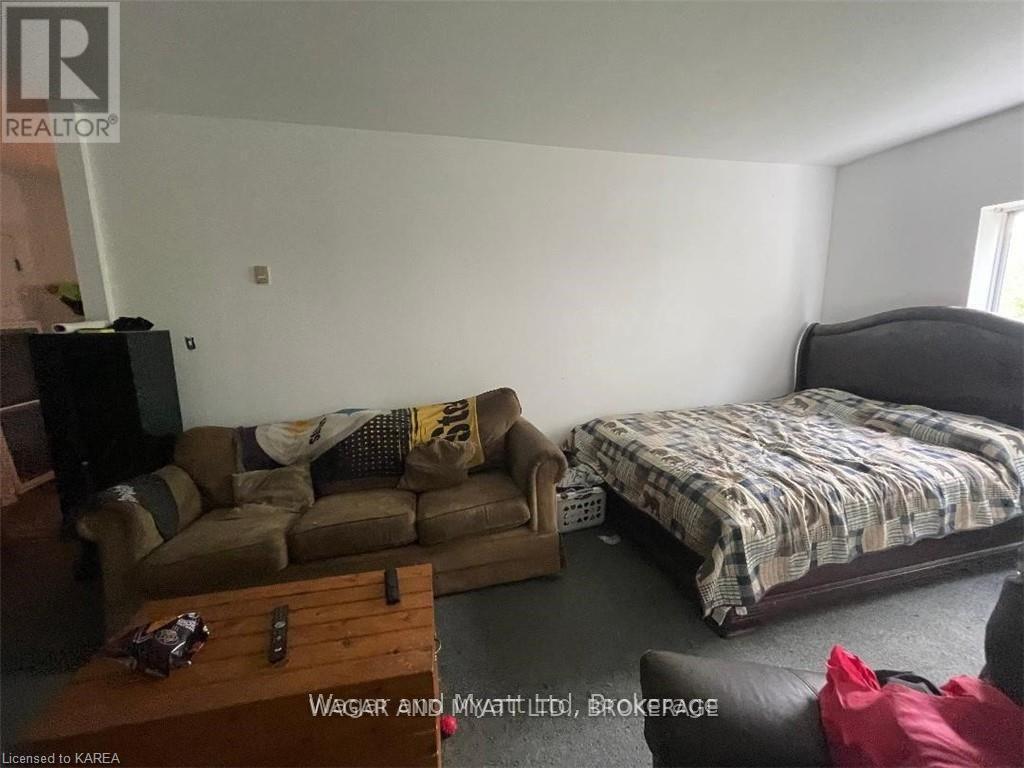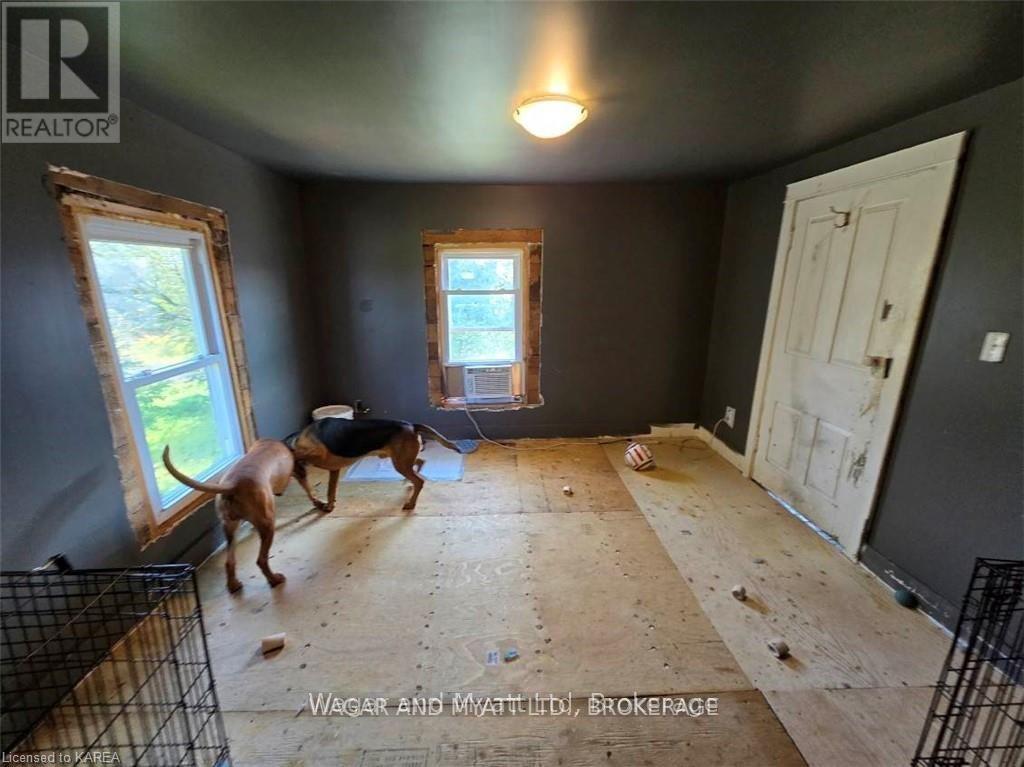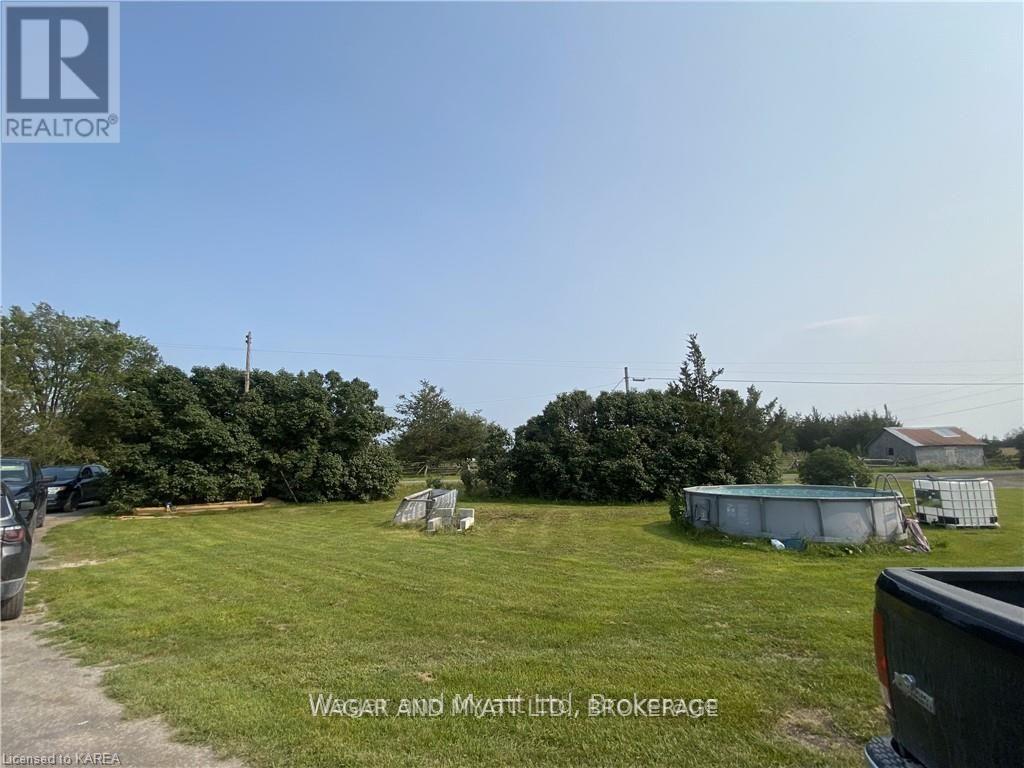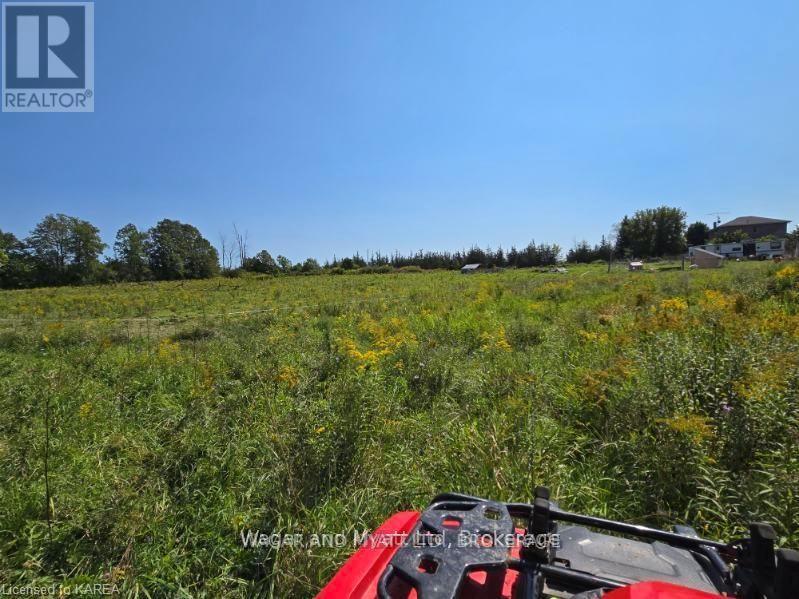299 Buttermilk Falls Road N Greater Napanee, Ontario K0K 2W0
$430,000
This property is back on the market with an incredible price now listed at $430,000, priced to sell. This is a 14 acre parcel, with a severance in place, parcel ""A"" is 6.2 acres and parcel ""B"" is 7.57 Acres, zoned RU, leaving great opportunities for buyers to make the most of this unique property. The existing structure is a 2 storey detached home, 4 bedrooms on the 2nd level and a large kitchen and large living space on the main level. This home requires the right buyer to restore it to it's full potential. The property itself is currently in use as a small hobby farm with barns and out buildings in place. The private 14 acres is home to many wild life and a large natural pond. Plenty of room for the outdoor enthusiasts. 299 Buttermilk Falls ( a stones through from Buttermilk Falls ) is a private retreat yet minutes to the 401, approx 30 minutes to Kingston or Belleville ( 2 hours to Toronto or Ottawa ). You are a 15 minute drive to Napanee for a full selection of amenities, schools, places of worship and community events. (id:60327)
Property Details
| MLS® Number | X11934466 |
| Property Type | Single Family |
| Community Name | Greater Napanee |
| Community Features | School Bus |
| Equipment Type | Propane Tank |
| Features | Wooded Area, Open Space |
| Parking Space Total | 6 |
| Rental Equipment Type | Propane Tank |
| Structure | Porch, Barn |
Building
| Bathroom Total | 1 |
| Bedrooms Above Ground | 4 |
| Bedrooms Total | 4 |
| Amenities | Fireplace(s) |
| Basement Development | Unfinished |
| Basement Type | Partial (unfinished) |
| Construction Style Attachment | Detached |
| Exterior Finish | Stucco |
| Fire Protection | Smoke Detectors |
| Fireplace Present | Yes |
| Fireplace Total | 1 |
| Foundation Type | Stone |
| Heating Fuel | Propane |
| Heating Type | Forced Air |
| Stories Total | 2 |
| Type | House |
Land
| Access Type | Public Road, Year-round Access |
| Acreage | Yes |
| Sewer | Septic System |
| Size Depth | 903 Ft ,5 In |
| Size Frontage | 300 Ft |
| Size Irregular | 300 X 903.43 Ft |
| Size Total Text | 300 X 903.43 Ft|10 - 24.99 Acres |
| Surface Water | Lake/pond |
| Zoning Description | Ru |
Rooms
| Level | Type | Length | Width | Dimensions |
|---|---|---|---|---|
| Second Level | Primary Bedroom | 4.11 m | 3.48 m | 4.11 m x 3.48 m |
| Second Level | Bedroom | 3.35 m | 3.43 m | 3.35 m x 3.43 m |
| Second Level | Bedroom | 3.35 m | 3.35 m | 3.35 m x 3.35 m |
| Second Level | Bedroom | 3.4 m | 2.03 m | 3.4 m x 2.03 m |
| Main Level | Kitchen | 6.88 m | 3.35 m | 6.88 m x 3.35 m |
| Main Level | Living Room | 6.88 m | 3.55 m | 6.88 m x 3.55 m |
| Main Level | Sunroom | 1.65 m | 4.47 m | 1.65 m x 4.47 m |
| Main Level | Bathroom | Measurements not available |
Utilities
| Electricity Connected | Connected |
| Telephone | Nearby |
Marlene Mcgrath
Salesperson
112a Industrial Blvd
Napanee, Ontario K7R 3P5
(613) 354-3550
www.wagarmyatt.com/

