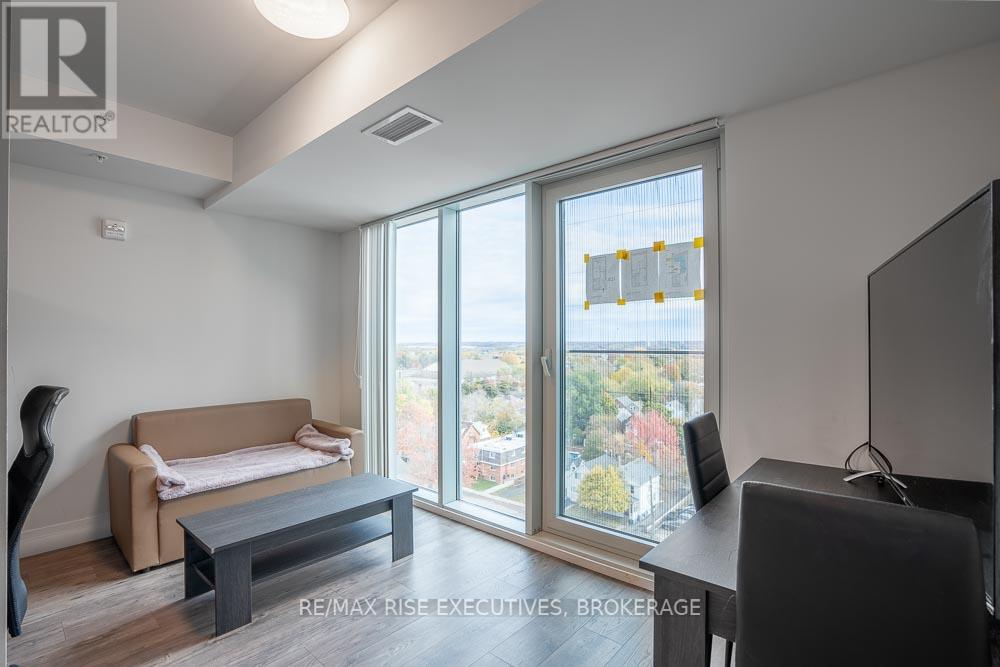1021 - 652 Princess Street Kingston, Ontario K7L 1E5
$349,900Maintenance, Insurance, Water, Common Area Maintenance
$402.90 Monthly
Maintenance, Insurance, Water, Common Area Maintenance
$402.90 MonthlyExperience urban living in this bright and modern 1-bedroom condo in the heart of downtown Kingston, just steps from Queens University. This prime location offers unparalleled convenience, with retail shops on the buildings street level and easy access to transit. Inside, the open-concept layout is designed for both comfort and style, featuring large windows that fill the space with natural light. The well-appointed kitchen flows seamlessly into the living and dining area, while the 3-piece bathroom and in-suite laundry add to the everyday convenience. This unit also comes with valuable extras, including one underground parking spot and two storage lockers. Residents enjoy a range of amenities, including a rooftop deck, a party room, a fitness center, and elevator access. Vacant and move-in ready, this condo is perfect for those looking to enjoy downtown living or secure a great investment opportunity. (id:60327)
Property Details
| MLS® Number | X11933574 |
| Property Type | Single Family |
| Community Name | Central City East |
| Community Features | Pet Restrictions |
| Features | Balcony, Carpet Free |
| Parking Space Total | 1 |
Building
| Bathroom Total | 1 |
| Bedrooms Above Ground | 1 |
| Bedrooms Total | 1 |
| Amenities | Storage - Locker |
| Appliances | Garage Door Opener Remote(s), Dishwasher, Dryer, Microwave, Refrigerator, Stove, Washer |
| Cooling Type | Central Air Conditioning |
| Exterior Finish | Brick |
| Foundation Type | Poured Concrete |
| Heating Fuel | Natural Gas |
| Heating Type | Forced Air |
| Type | Apartment |
Parking
| Underground |
Land
| Acreage | No |
Rooms
| Level | Type | Length | Width | Dimensions |
|---|---|---|---|---|
| Main Level | Bedroom | 1.94 m | 2.82 m | 1.94 m x 2.82 m |
| Main Level | Bathroom | 2.01 m | 2.86 m | 2.01 m x 2.86 m |
| Main Level | Primary Bedroom | 2.2 m | 2.81 m | 2.2 m x 2.81 m |
| Main Level | Living Room | 2 m | 2.33 m | 2 m x 2.33 m |

Jordan Mcgregor
Salesperson
therealestategroup.ca/
110-623 Fortune Cres
Kingston, Ontario K7P 0L5
(613) 546-4208
www.remaxrise.com/
Kateryna Topchii
Salesperson
katerynatopchii.remaxrise.com/
www.facebook.com/kateryna.topchii.bsk/
110-623 Fortune Cres
Kingston, Ontario K7P 0L5
(613) 546-4208
www.remaxrise.com/
























