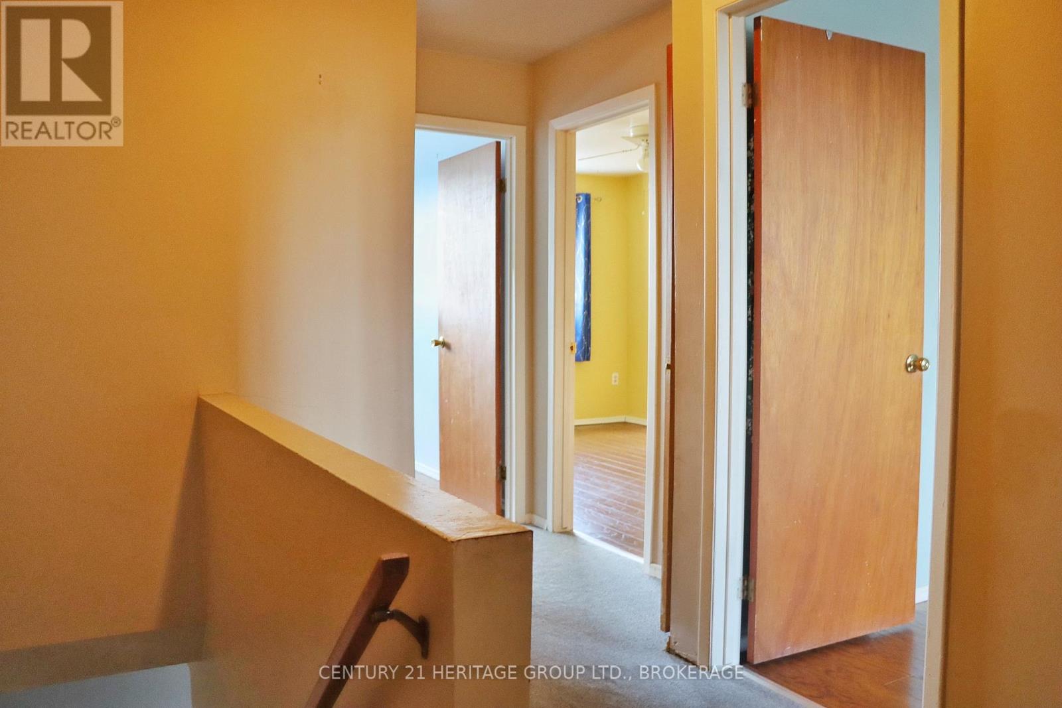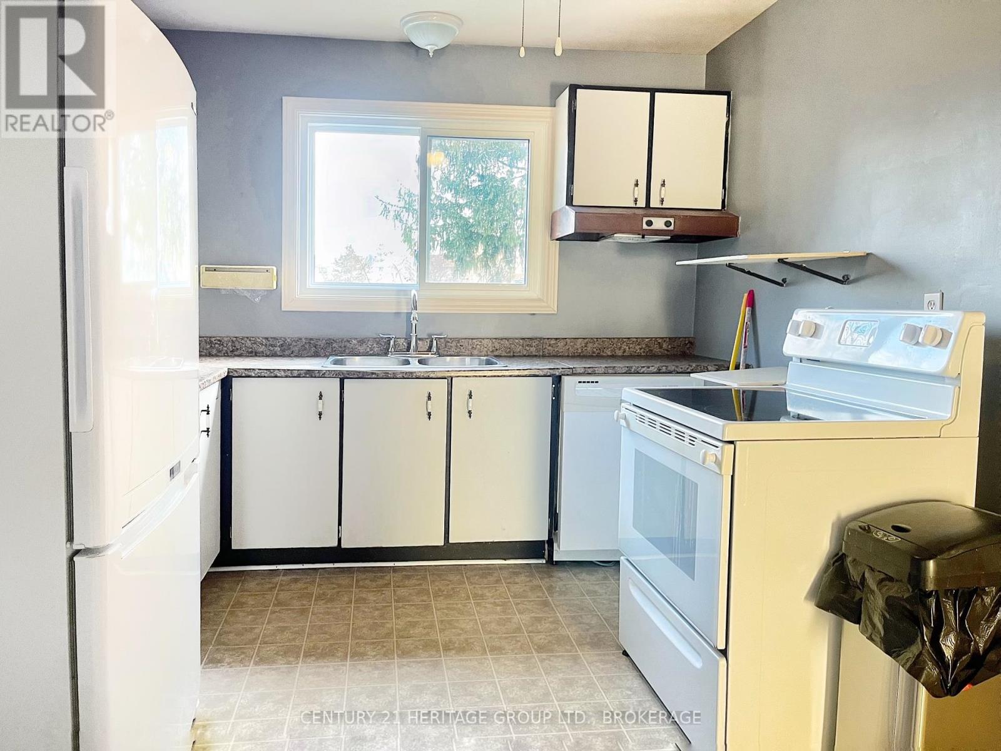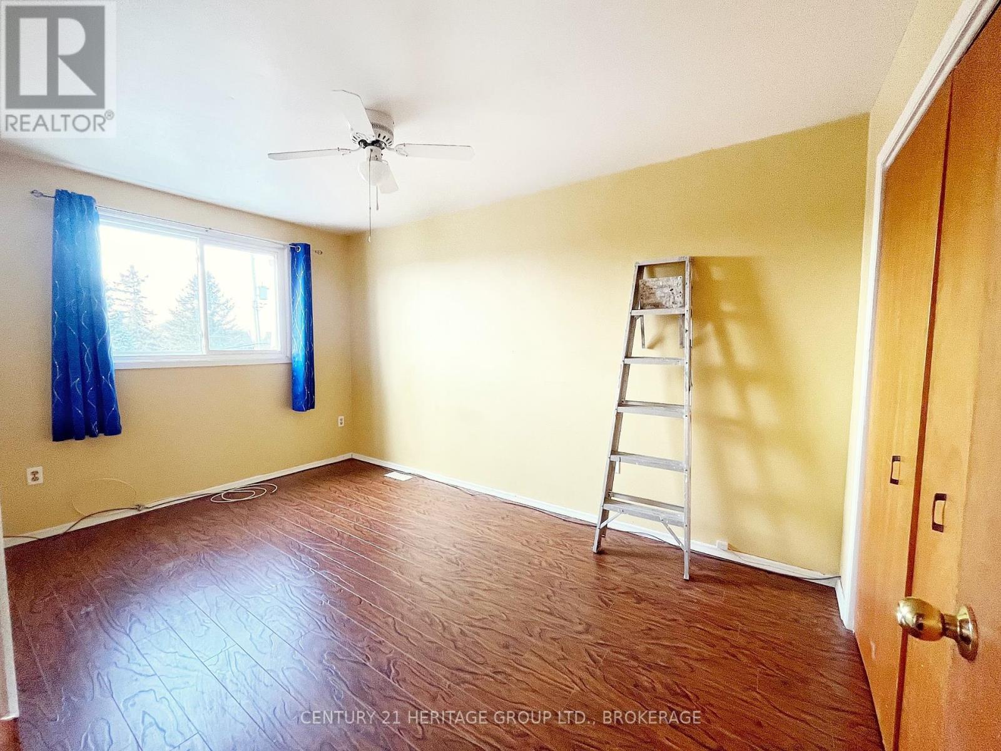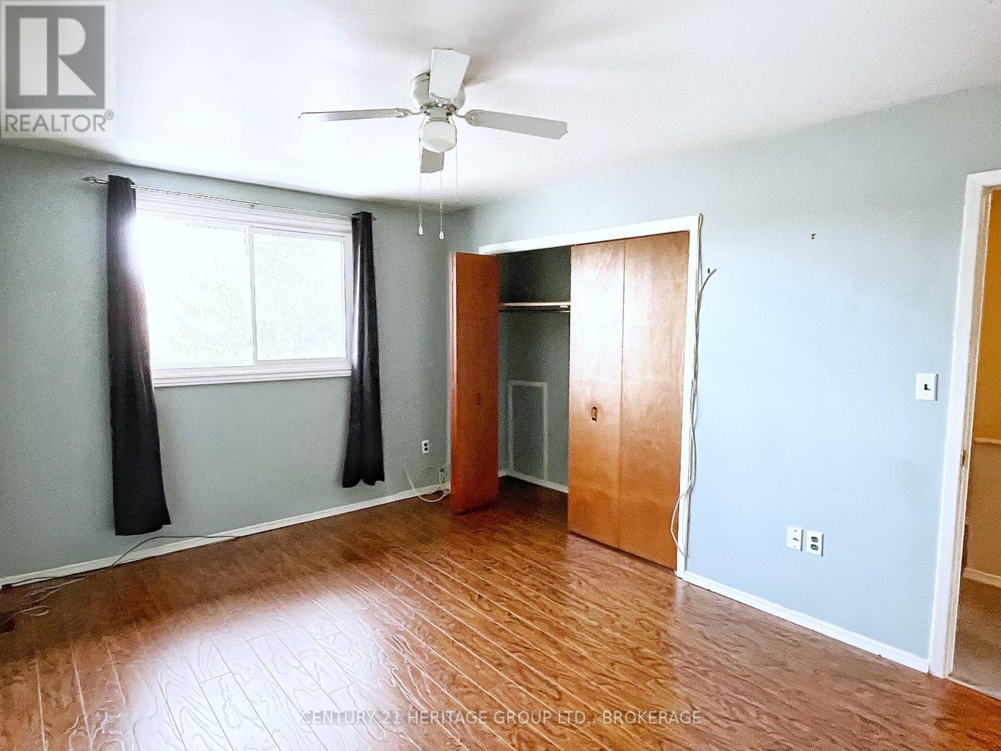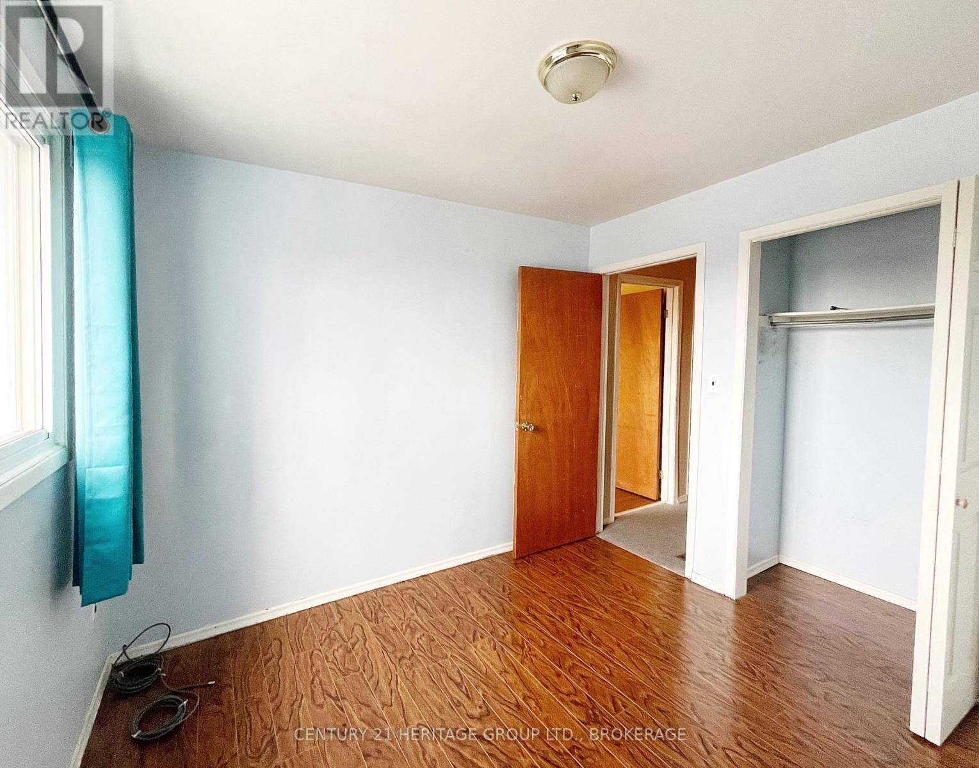21 - 41 Splinter Drive Greater Napanee, Ontario K7R 3R6
$389,900Maintenance,
$180 Monthly
Maintenance,
$180 MonthlyEmbrace the perfect blend of comfort and convenience with this 3-bedroom, 1.5 bathroom townhome, nestled in Napanee's west end. The main floor features a welcoming living area, a cozy dining space overlooking the private backyard, a functional kitchen, and a convenient 2 piece half-bath. Upstairs you will find three well appointed bedrooms and a full 4 piece bathroom with accessibility features, including a taller toilet and bath grip bars. A stair lift has been installed, enhancing mobility throughout the home; it can be removed if desired. The unfinished basement, provides ample storage space and the potential for customization. Additional amenities include central air conditioning, a fully fenced, private yard with a small shed and a charcoal barbeque and two well appointed parking spaces (one exclusive, one rented). As well as many upgrades throughout the years, including but not limited to, most windows, bedroom flooring, new toilet and vanity in the half bathroom, roof, and sideing. (id:60327)
Property Details
| MLS® Number | X11938504 |
| Property Type | Single Family |
| Community Name | Greater Napanee |
| Amenities Near By | Hospital, Park, Place Of Worship |
| Community Features | Pet Restrictions |
| Equipment Type | None |
| Features | Flat Site |
| Parking Space Total | 2 |
| Rental Equipment Type | None |
| Structure | Patio(s) |
Building
| Bathroom Total | 2 |
| Bedrooms Above Ground | 3 |
| Bedrooms Total | 3 |
| Appliances | Water Heater, Dishwasher, Dryer, Refrigerator, Stove, Window Coverings |
| Basement Development | Unfinished |
| Basement Type | N/a (unfinished) |
| Cooling Type | Central Air Conditioning |
| Exterior Finish | Brick, Vinyl Siding |
| Foundation Type | Block |
| Half Bath Total | 1 |
| Heating Fuel | Electric |
| Heating Type | Forced Air |
| Stories Total | 2 |
| Size Interior | 1,000 - 1,199 Ft2 |
| Type | Row / Townhouse |
Land
| Acreage | No |
| Fence Type | Fenced Yard |
| Land Amenities | Hospital, Park, Place Of Worship |
| Zoning Description | R4 |
https://www.realtor.ca/real-estate/27837418/21-41-splinter-drive-greater-napanee-greater-napanee

Tia Butcher
Salesperson
914 Princess Street
Kingston, Ontario K7L 1H1
(613) 817-8380
(613) 817-8390




