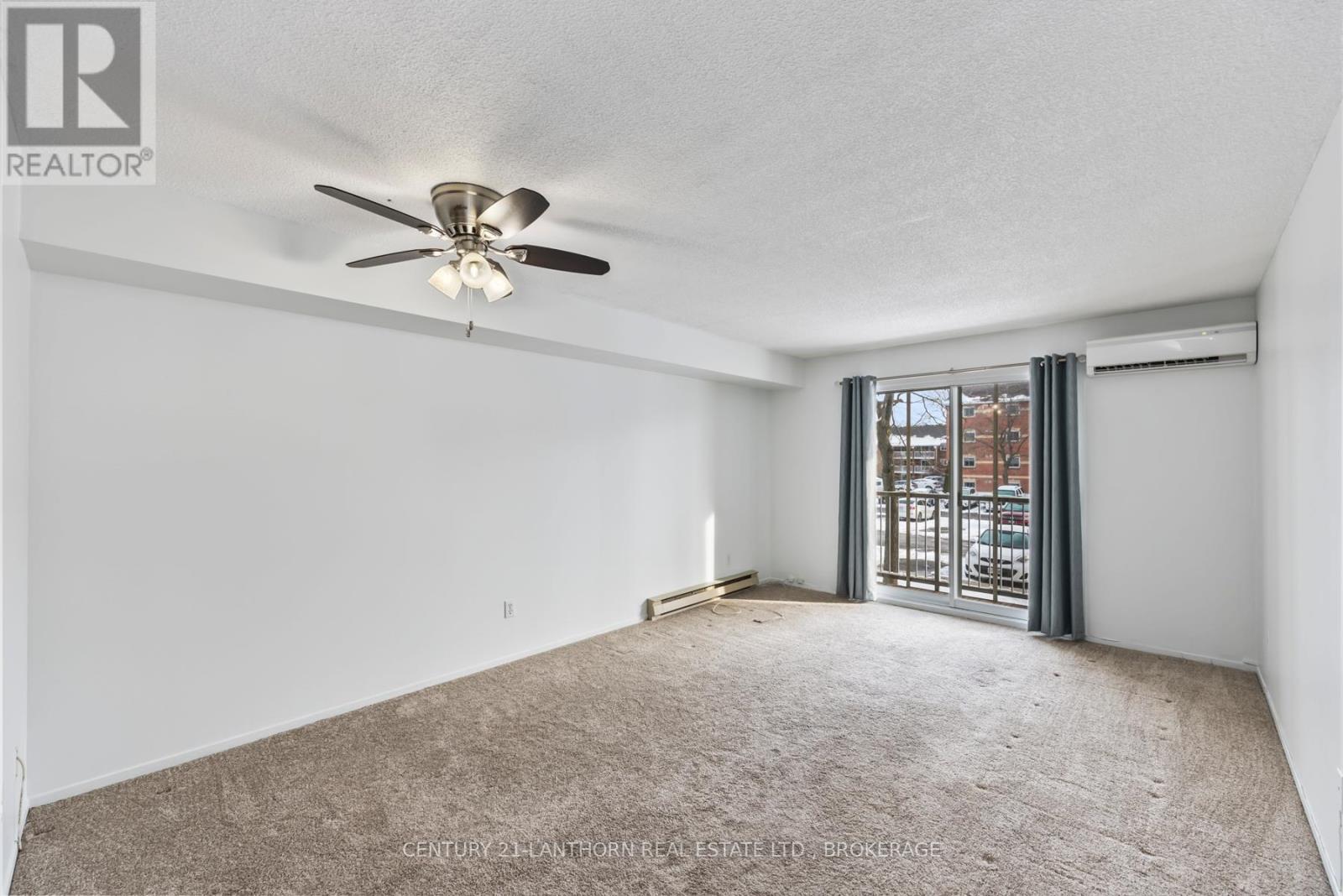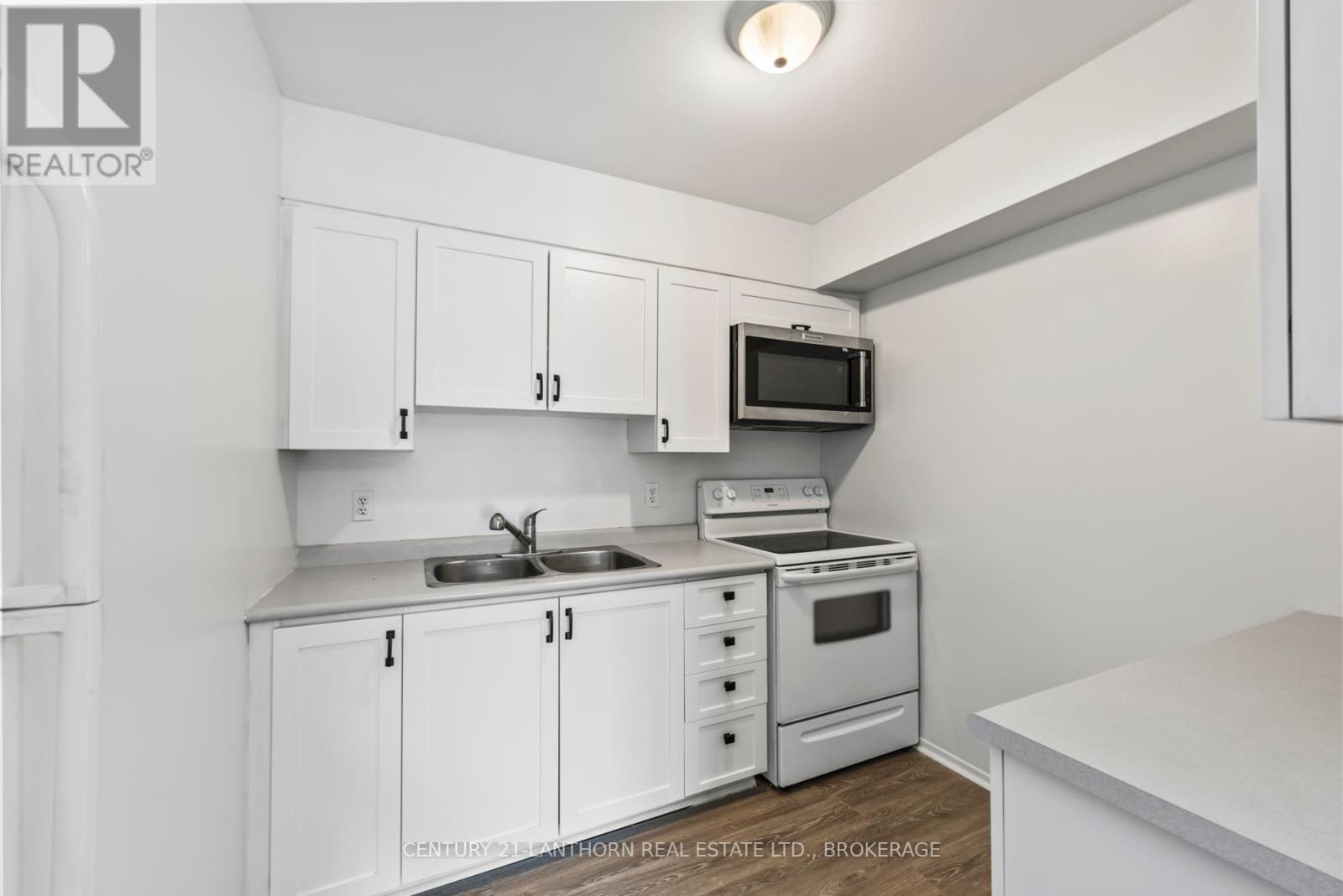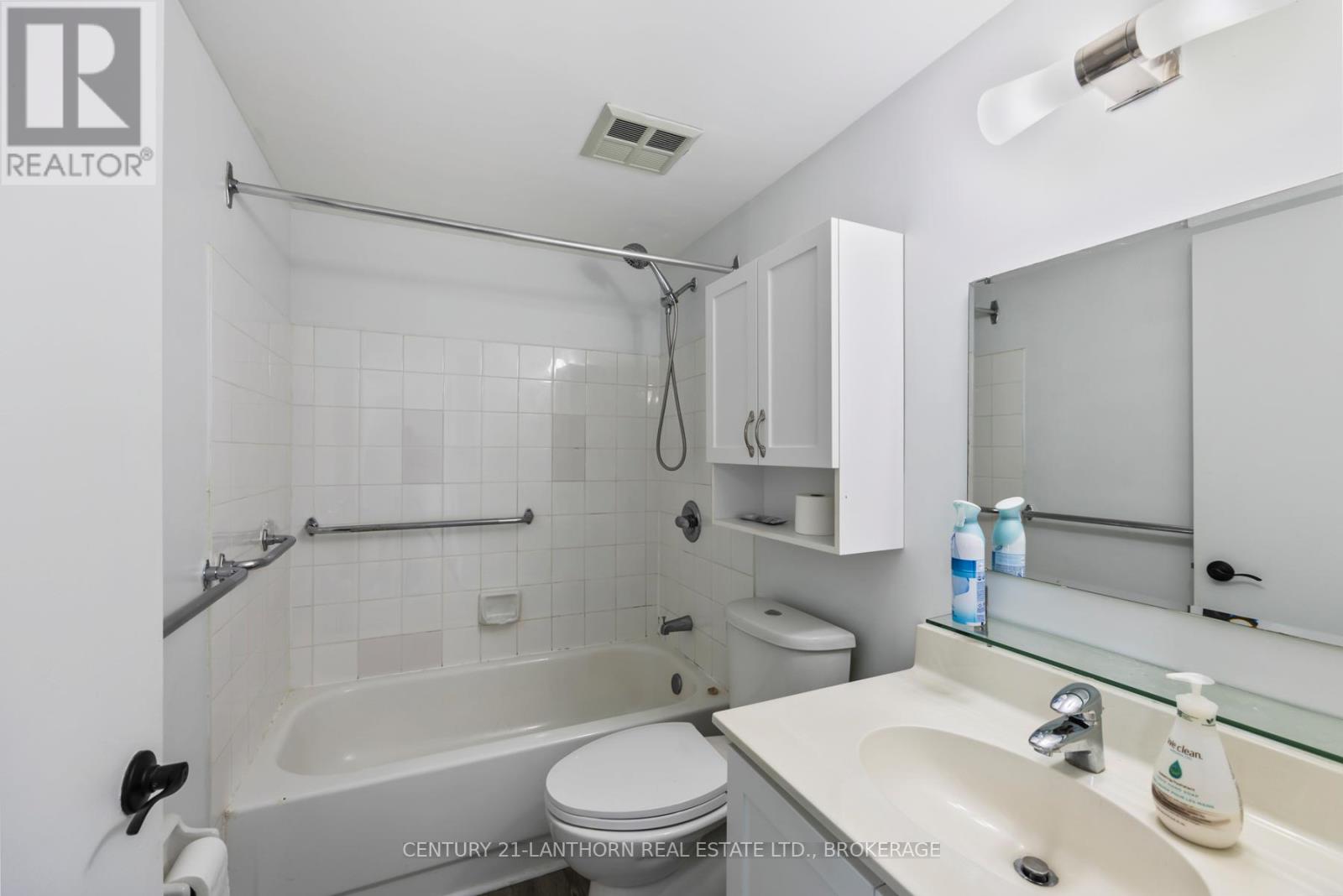204 - 310 Kingsdale Avenue Kingston, Ontario K7M 8S1
$283,900Maintenance, Water, Parking, Common Area Maintenance
$298.93 Monthly
Maintenance, Water, Parking, Common Area Maintenance
$298.93 MonthlyUpdated 1-Bedroom Condo in a Prime Location This beautifully updated 1-bedroom, 1-bathroom condo offers modern comfort and unbeatable convenience. Freshly updated throughout, the unit features in-unit storage and a flexible heating system with both electric baseboard heating and a recently installed ductless split heat pump for year-round comfort.Located on the same level as the building entrance, this unit offers easy access no need for elevators. The building also features a newly installed elevator and a pay-per-use laundry room for added convenience.Situated in a prime location, this condo is just minutes from public transit, shopping, restaurants, government facilities, St. Lawrence College, and Queens University perfect for students, professionals, or downsizers. Enjoy your mornings on the screened-in, east-facing balcony, the perfect spot to take in the sunrise with your coffee. The unit also includes one designated parking spot, plus visitor parking passes for guests. Dont miss this fantastic opportunity to own a stylish and well-located condo schedule your viewing today! (id:60327)
Property Details
| MLS® Number | X11959076 |
| Property Type | Single Family |
| Community Name | 35 - East Gardiners Rd |
| Amenities Near By | Park, Place Of Worship, Public Transit, Schools |
| Community Features | Pet Restrictions |
| Features | Flat Site, Balcony, Laundry- Coin Operated |
| Parking Space Total | 1 |
Building
| Bathroom Total | 1 |
| Bedrooms Above Ground | 1 |
| Bedrooms Total | 1 |
| Age | 31 To 50 Years |
| Amenities | Visitor Parking |
| Appliances | Water Heater, Microwave, Stove, Refrigerator |
| Cooling Type | Wall Unit |
| Exterior Finish | Brick |
| Heating Fuel | Electric |
| Heating Type | Heat Pump |
| Size Interior | 500 - 599 Ft2 |
| Type | Apartment |
Land
| Acreage | No |
| Land Amenities | Park, Place Of Worship, Public Transit, Schools |
| Zoning Description | R4-10 |
Rooms
| Level | Type | Length | Width | Dimensions |
|---|---|---|---|---|
| Main Level | Living Room | 5.46 m | 4.42 m | 5.46 m x 4.42 m |
| Main Level | Kitchen | 2.41 m | 3.2 m | 2.41 m x 3.2 m |
| Main Level | Bedroom | 4.51 m | 3.07 m | 4.51 m x 3.07 m |
| Main Level | Bathroom | 1.56 m | 2.34 m | 1.56 m x 2.34 m |
| Main Level | Other | 1.71 m | 2.34 m | 1.71 m x 2.34 m |
| Main Level | Foyer | 1.12 m | 2.52 m | 1.12 m x 2.52 m |

David Pinnell
Salesperson
dave-pinnelljr.c21.ca/
44 Industrial Blvd
Napanee, Ontario K7R 4B7
(613) 354-6651
lanthornrealestate.c21.ca/

































