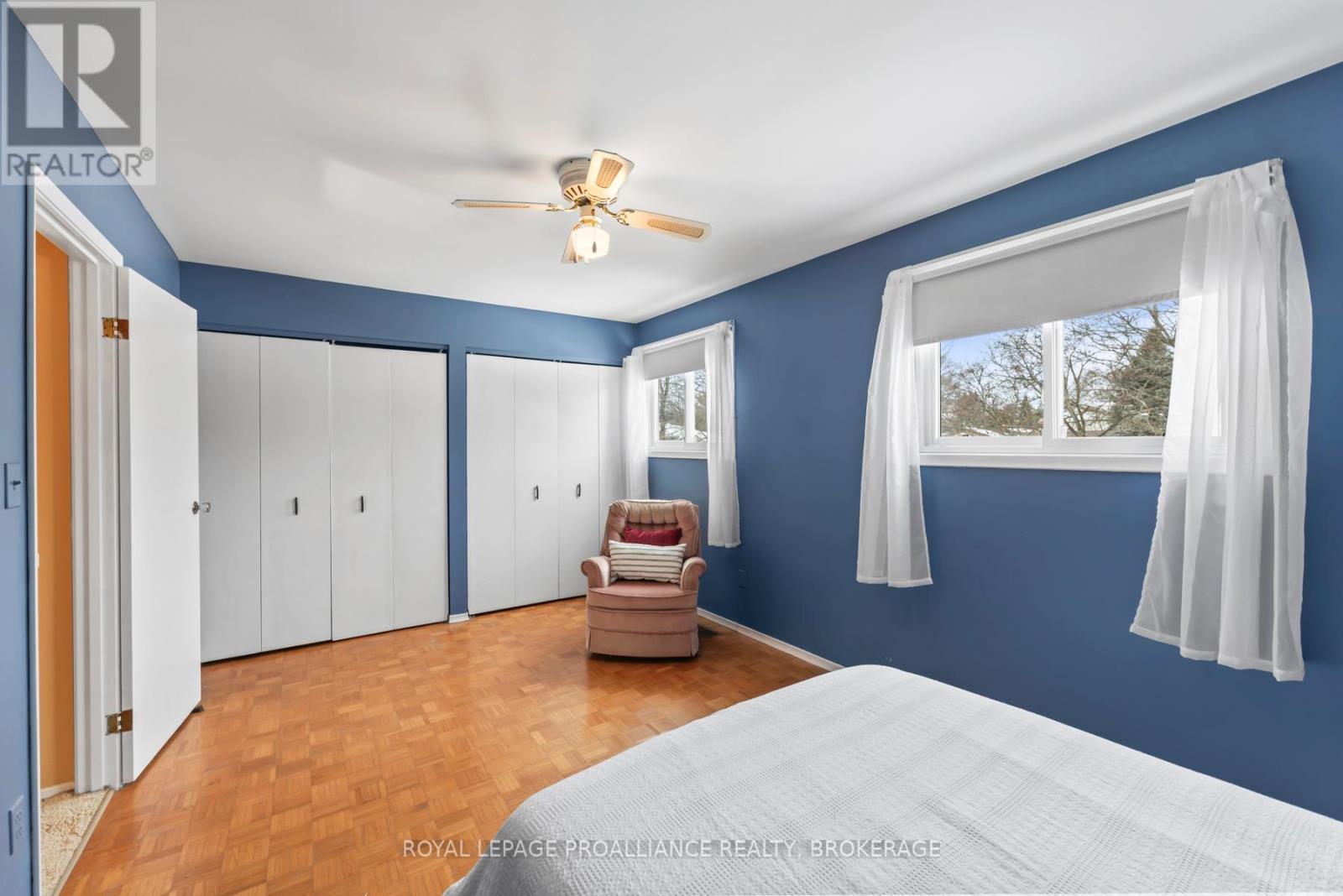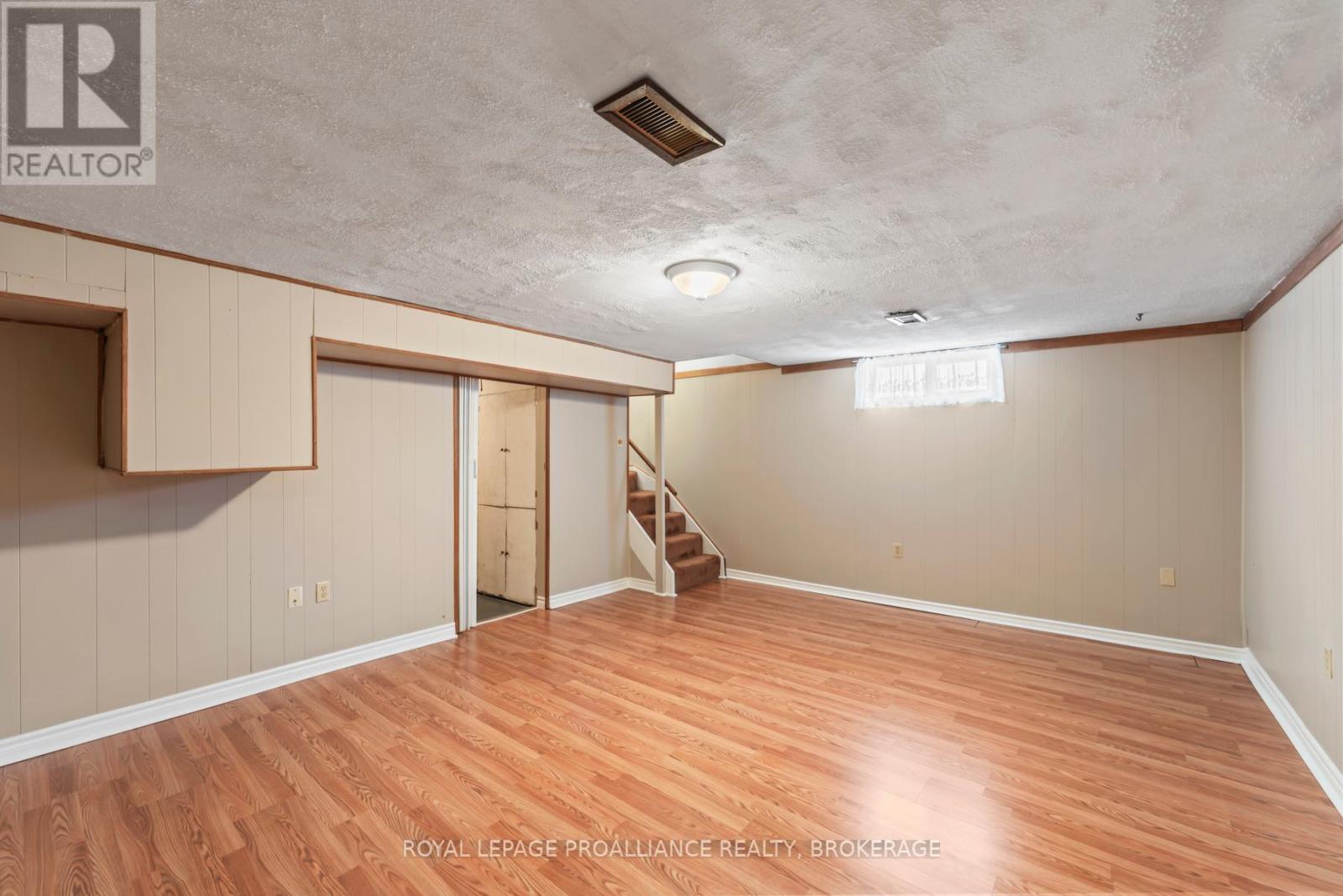44 Abbey Dale Court Kingston, Ontario K7K 5W9
$399,900
This is your chance to get into the market! 44 Abbey Dale Court is a semi-detached home on a quiet street, backing onto a public school and library. There are three good sized bedrooms and a full bath upstairs, plenty of space on the main floor, and a partly finished basement with another half bath. There's parking for two (maybe more) cars, a fully fenced yard, and a deck off the kitchen. It's not easy to find an affordable home in a good neighbourhood, that's move-in ready... don't let this one pass you by! (id:60327)
Property Details
| MLS® Number | X11969083 |
| Property Type | Single Family |
| Community Name | Rideau |
| Amenities Near By | Hospital, Place Of Worship, Public Transit |
| Features | Cul-de-sac, Flat Site |
| Parking Space Total | 3 |
| Structure | Deck, Shed |
Building
| Bathroom Total | 2 |
| Bedrooms Above Ground | 3 |
| Bedrooms Total | 3 |
| Appliances | Water Heater, Dryer, Freezer, Refrigerator, Stove, Washer, Window Coverings |
| Basement Development | Finished |
| Basement Type | Full (finished) |
| Construction Style Attachment | Semi-detached |
| Cooling Type | Central Air Conditioning |
| Exterior Finish | Brick, Vinyl Siding |
| Foundation Type | Block |
| Half Bath Total | 1 |
| Heating Fuel | Oil |
| Heating Type | Forced Air |
| Stories Total | 2 |
| Size Interior | 1,100 - 1,500 Ft2 |
| Type | House |
| Utility Water | Municipal Water |
Land
| Acreage | No |
| Fence Type | Fenced Yard |
| Land Amenities | Hospital, Place Of Worship, Public Transit |
| Sewer | Sanitary Sewer |
| Size Depth | 134 Ft |
| Size Frontage | 30 Ft ,3 In |
| Size Irregular | 30.3 X 134 Ft |
| Size Total Text | 30.3 X 134 Ft|under 1/2 Acre |
| Zoning Description | A5 |
Rooms
| Level | Type | Length | Width | Dimensions |
|---|---|---|---|---|
| Second Level | Bedroom | 2.66 m | 3.82 m | 2.66 m x 3.82 m |
| Second Level | Bathroom | 1.52 m | 2.36 m | 1.52 m x 2.36 m |
| Second Level | Bedroom 2 | 2.99 m | 3.82 m | 2.99 m x 3.82 m |
| Second Level | Bedroom 3 | 5.07 m | 3.17 m | 5.07 m x 3.17 m |
| Basement | Family Room | 5.37 m | 4.38 m | 5.37 m x 4.38 m |
| Basement | Utility Room | 5.48 m | 4.03 m | 5.48 m x 4.03 m |
| Basement | Bathroom | 1.35 m | 1.36 m | 1.35 m x 1.36 m |
| Main Level | Living Room | 4.55 m | 4.43 m | 4.55 m x 4.43 m |
| Main Level | Dining Room | 3.37 m | 4.21 m | 3.37 m x 4.21 m |
| Main Level | Kitchen | 2.41 m | 3.18 m | 2.41 m x 3.18 m |
Utilities
| Cable | Installed |
| Sewer | Installed |
https://www.realtor.ca/real-estate/27906311/44-abbey-dale-court-kingston-rideau-rideau
Anne Caldwell
Salesperson
re-k.ca/
7-640 Cataraqui Woods Drive
Kingston, Ontario K7P 2Y5
(613) 384-1200
www.discoverroyallepage.ca/
Jacob Caldwell
Salesperson
www.re-k.ca/
7-640 Cataraqui Woods Drive
Kingston, Ontario K7P 2Y5
(613) 384-1200
www.discoverroyallepage.ca/

























