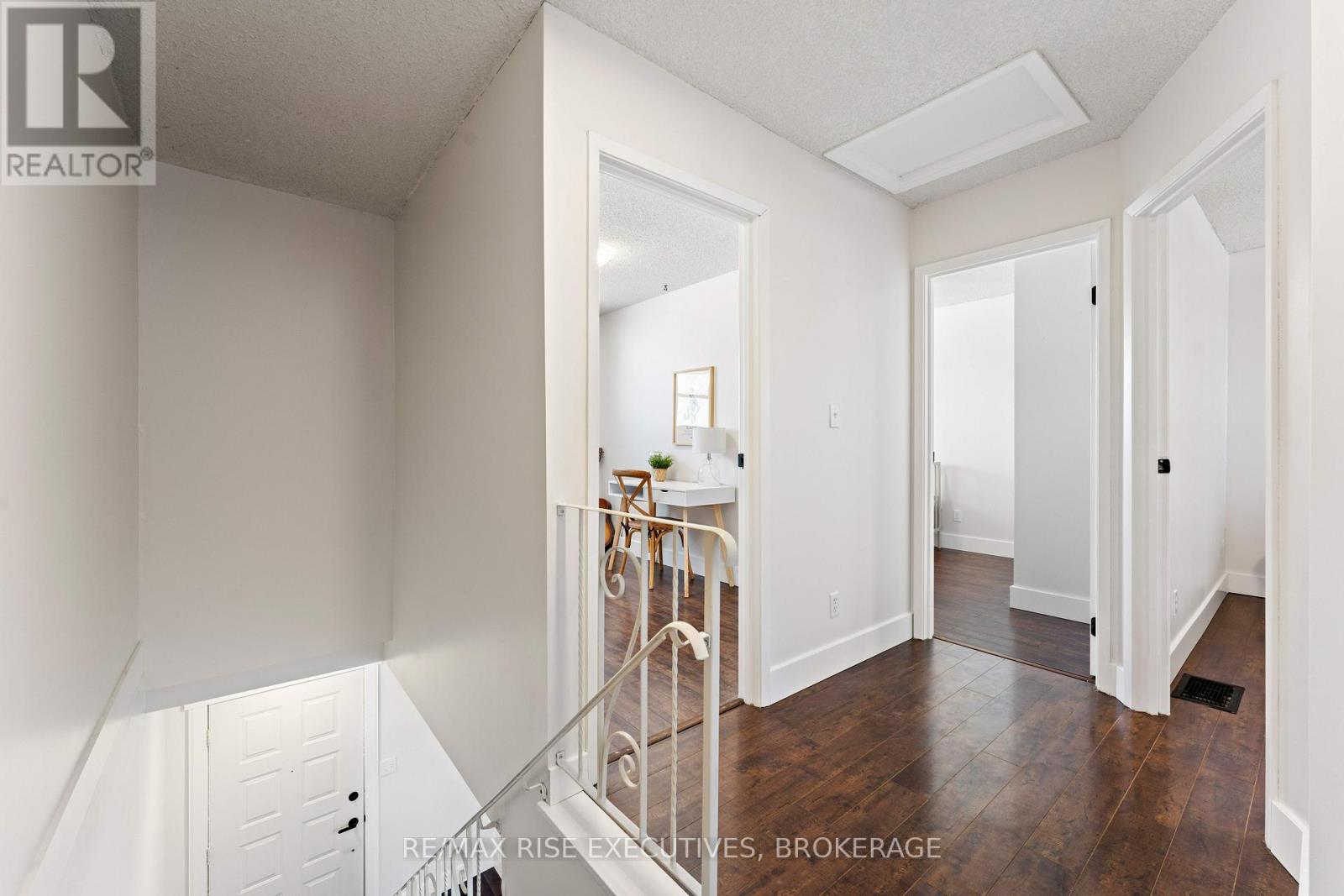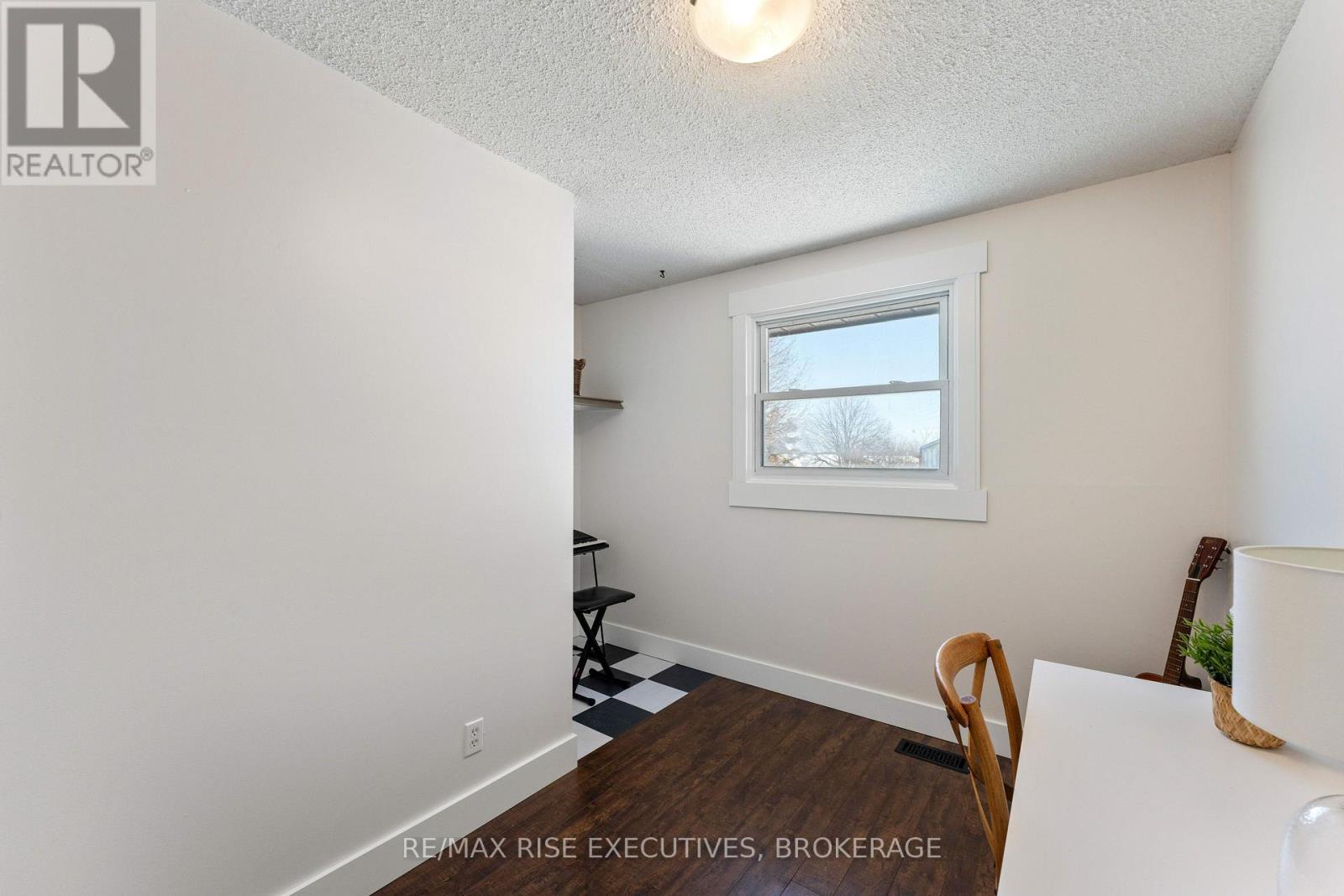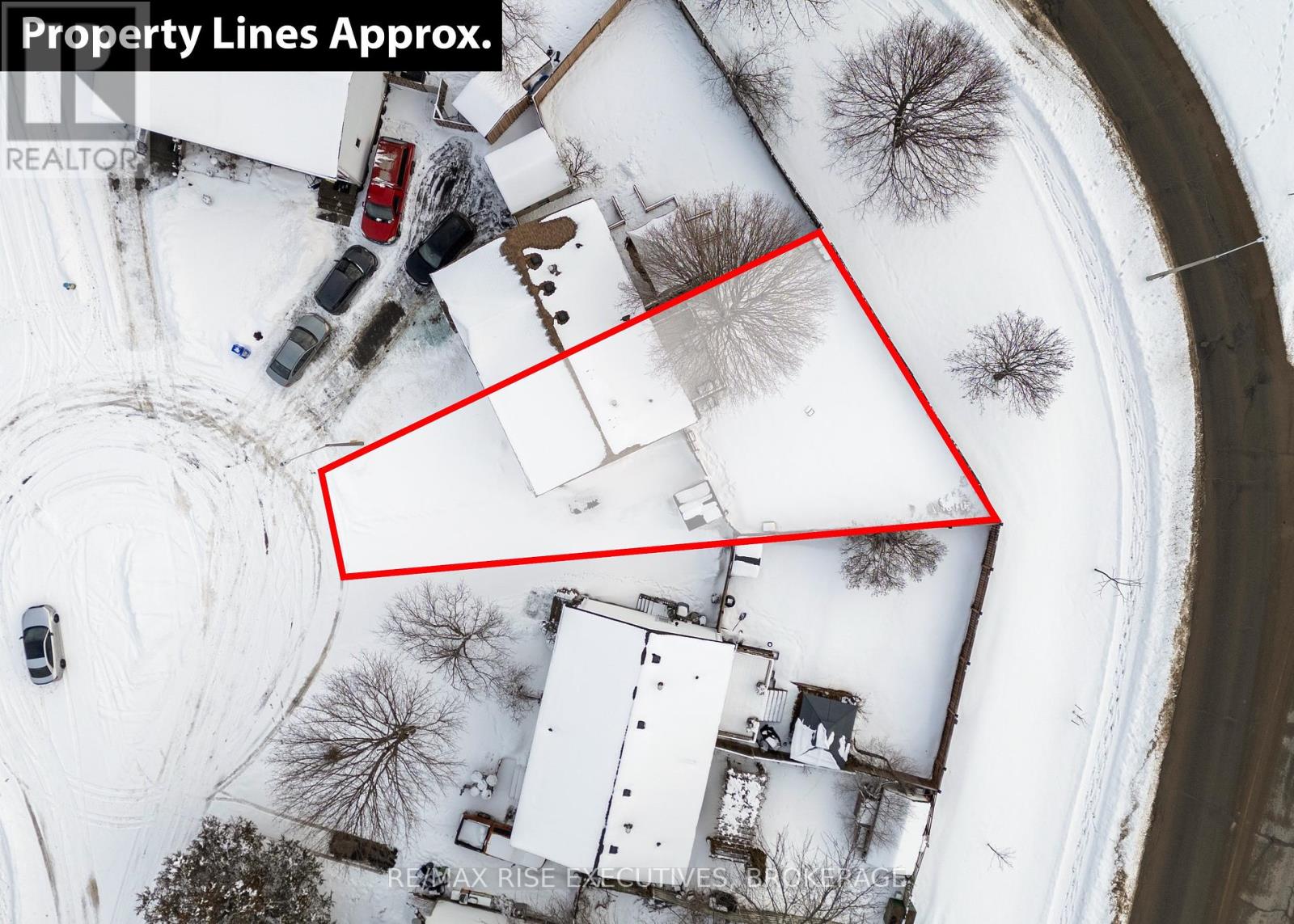139 Wycliffe Crescent Kingston, Ontario K7K 6B3
$464,900
Tucked away at the end of a quiet cul-de-sac, this lovingly maintained, carpet-free, 2-storey semi is perfect for that first time home buyer, or growing family. Featuring a bright, and ample layout, the home boasts high-grade laminate flooring, updated trim and fresh paint throughout, along with new windows replaced for enhanced energy efficiency. The spacious eat-in kitchen is perfect for family gatherings. With three large windows, the kitchen is filled with natural light and offers great views of the surrounding fields and has direct access to the rear deck, making outdoor entertaining a breeze. The updated main bathroom includes a new, stylish vanity with fixtures and features a large jet tub, perfect for relaxing on those long days. On the second level, new ceiling fans add a fresh, contemporary touch to the rooms. The finished basement offers a large rec room and ample storage space, perfect for that media room or kids play space. The substantial, fully fenced backyard provides privacy with no rear neighbors ideal for relaxing or outdoor play. Conveniently located just 5 minutes from downtown Kingston and 2 minutes from the 401, this home is also within walking distance to schools, parks, shops, and transit. Whether you're relaxing in your private backyard or enjoying the peaceful views from your kitchen windows, this home truly has it all. Don't miss out on the chance to stop renting and start building equity today. (id:60327)
Open House
This property has open houses!
2:00 pm
Ends at:4:00 pm
Property Details
| MLS® Number | X11969701 |
| Property Type | Single Family |
| Amenities Near By | Public Transit, Schools |
| Community Features | Community Centre, School Bus |
| Equipment Type | Water Heater |
| Features | Cul-de-sac, Flat Site, Carpet Free |
| Parking Space Total | 3 |
| Rental Equipment Type | Water Heater |
| Structure | Deck |
Building
| Bathroom Total | 1 |
| Bedrooms Above Ground | 3 |
| Bedrooms Total | 3 |
| Appliances | Dryer, Oven, Refrigerator, Washer, Window Coverings |
| Basement Development | Partially Finished |
| Basement Type | N/a (partially Finished) |
| Construction Style Attachment | Semi-detached |
| Exterior Finish | Vinyl Siding, Brick Facing |
| Foundation Type | Block |
| Heating Fuel | Natural Gas |
| Heating Type | Forced Air |
| Stories Total | 2 |
| Size Interior | 700 - 1,100 Ft2 |
| Type | House |
| Utility Water | Municipal Water |
Parking
| No Garage |
Land
| Acreage | No |
| Land Amenities | Public Transit, Schools |
| Landscape Features | Landscaped |
| Sewer | Sanitary Sewer |
| Size Depth | 107 Ft ,9 In |
| Size Frontage | 21 Ft ,8 In |
| Size Irregular | 21.7 X 107.8 Ft |
| Size Total Text | 21.7 X 107.8 Ft|under 1/2 Acre |
| Zoning Description | A3.103 |
Rooms
| Level | Type | Length | Width | Dimensions |
|---|---|---|---|---|
| Second Level | Primary Bedroom | 3.5 m | 3.37 m | 3.5 m x 3.37 m |
| Second Level | Bedroom 2 | 2.45 m | 4.29 m | 2.45 m x 4.29 m |
| Second Level | Bedroom 3 | 3.34 m | 3.27 m | 3.34 m x 3.27 m |
| Second Level | Bathroom | 1.53 m | 2.62 m | 1.53 m x 2.62 m |
| Basement | Recreational, Games Room | 5.46 m | 3.97 m | 5.46 m x 3.97 m |
| Basement | Utility Room | 2.4 m | 3.26 m | 2.4 m x 3.26 m |
| Basement | Other | 3.21 m | 3.28 m | 3.21 m x 3.28 m |
| Main Level | Living Room | 4.72 m | 4.49 m | 4.72 m x 4.49 m |
| Main Level | Dining Room | 3.56 m | 3.04 m | 3.56 m x 3.04 m |
| Main Level | Kitchen | 2.38 m | 2.52 m | 2.38 m x 2.52 m |
Utilities
| Cable | Installed |
| Sewer | Installed |
https://www.realtor.ca/real-estate/27907806/139-wycliffe-crescent-kingston

Nate Lollar
Salesperson
www.remaxrise.com/
www.facebook.com/NateLollarRealEstate
www.linkedin.com/in/nate-lollar-b506566a/
110-623 Fortune Cres
Kingston, Ontario K7P 0L5
(613) 546-4208
www.remaxrise.com/








































