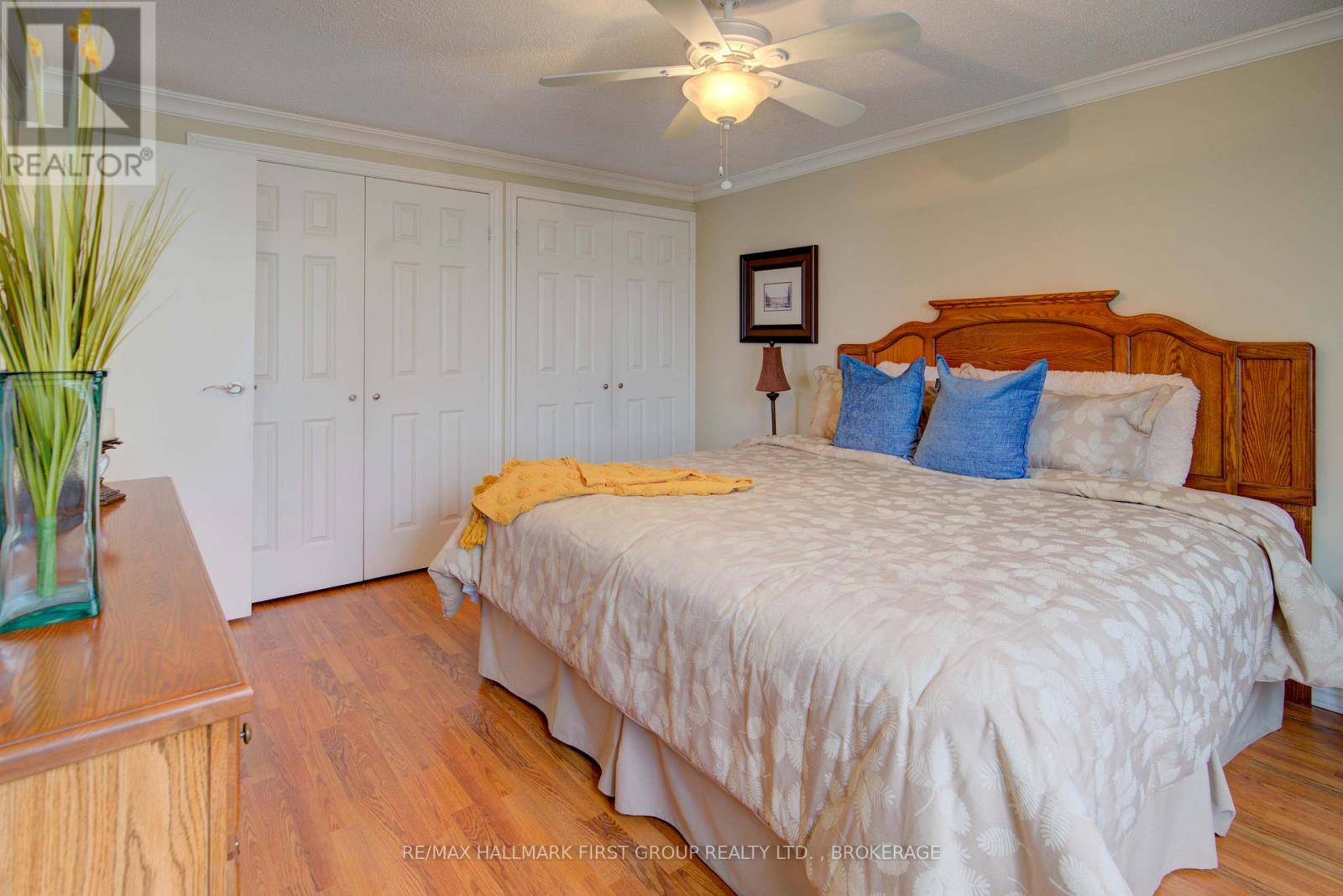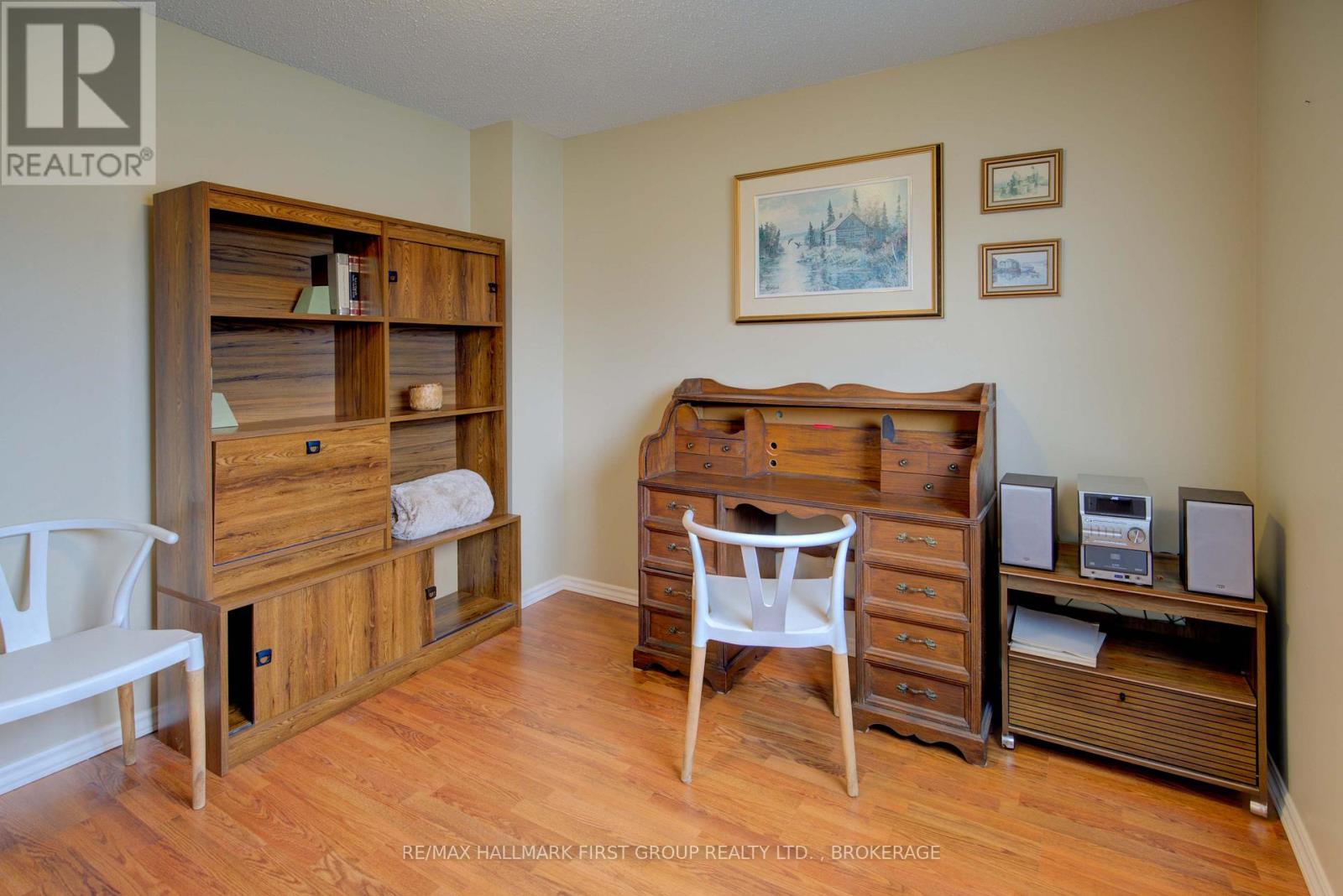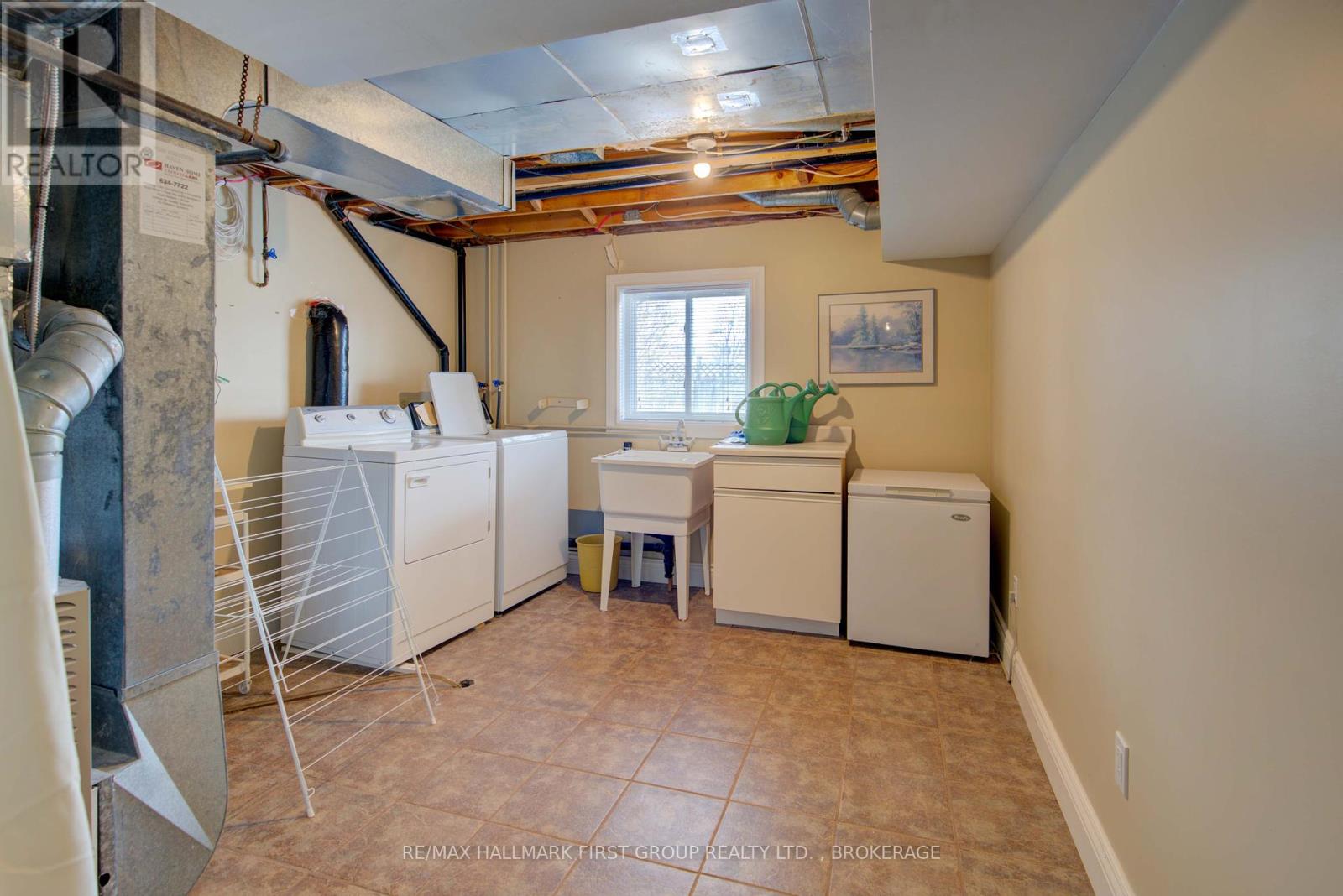22 Richdale Court Kingston, Ontario K7K 6N2
$589,000
Welcome to this cute as a button single-family home, perfectly located on a quiet cul-de-sac on Richdale Court. Backing onto the lush green space of Richdale Park, this charming home offers privacy and tranquility while being just minutes from CFB Kingston, downtown, and a quick 3-minute drive to Highway 401 or to the The Waaban Crossing.With 3 spacious bedrooms, 1.5 baths, and a walkout basement providing ample storage, there's plenty of room for your family to grow and thrive with 1270 above grade Square feet and 674 below grade. The single-car garage offers additional convenience and space.The home is also close to an array of amenities, including shopping, walking distance to pharmacy, grocery, bank, salon; and excellent schools, and beautiful local trails for outdoor enjoyment. (id:60327)
Property Details
| MLS® Number | X11970302 |
| Property Type | Single Family |
| Community Name | Kingston East (Incl Barret Crt) |
| Amenities Near By | Park, Public Transit, Schools |
| Community Features | School Bus |
| Equipment Type | Water Heater |
| Features | Cul-de-sac, Backs On Greenbelt, Flat Site |
| Parking Space Total | 3 |
| Rental Equipment Type | Water Heater |
| Structure | Deck |
Building
| Bathroom Total | 2 |
| Bedrooms Above Ground | 3 |
| Bedrooms Total | 3 |
| Appliances | Water Heater, Dishwasher, Dryer, Freezer, Refrigerator, Stove, Washer |
| Basement Features | Walk Out |
| Basement Type | N/a |
| Construction Style Attachment | Detached |
| Cooling Type | Central Air Conditioning |
| Exterior Finish | Brick, Vinyl Siding |
| Foundation Type | Block |
| Half Bath Total | 1 |
| Heating Fuel | Natural Gas |
| Heating Type | Forced Air |
| Stories Total | 2 |
| Size Interior | 1,500 - 2,000 Ft2 |
| Type | House |
| Utility Water | Municipal Water |
Parking
| Attached Garage | |
| Garage |
Land
| Acreage | No |
| Land Amenities | Park, Public Transit, Schools |
| Sewer | Sanitary Sewer |
| Size Depth | 101 Ft ,8 In |
| Size Frontage | 33 Ft ,4 In |
| Size Irregular | 33.4 X 101.7 Ft |
| Size Total Text | 33.4 X 101.7 Ft|under 1/2 Acre |
| Zoning Description | Os, R3-2 |
Rooms
| Level | Type | Length | Width | Dimensions |
|---|---|---|---|---|
| Basement | Family Room | 3.04 m | 5.74 m | 3.04 m x 5.74 m |
| Basement | Laundry Room | 3.4 m | 3.52 m | 3.4 m x 3.52 m |
| Basement | Other | 3.04 m | 4.26 m | 3.04 m x 4.26 m |
| Basement | Other | 3.4 m | 4.07 m | 3.4 m x 4.07 m |
| Main Level | Foyer | 1.13 m | 5.37 m | 1.13 m x 5.37 m |
| Main Level | Living Room | 3.21 m | 4.75 m | 3.21 m x 4.75 m |
| Main Level | Eating Area | 3.21 m | 2.62 m | 3.21 m x 2.62 m |
| Main Level | Kitchen | 3.21 m | 2.95 m | 3.21 m x 2.95 m |
| Main Level | Dining Room | 3.57 m | 3.62 m | 3.57 m x 3.62 m |
| Main Level | Bathroom | 1.34 m | 1.56 m | 1.34 m x 1.56 m |
| Upper Level | Primary Bedroom | 3.72 m | 4.44 m | 3.72 m x 4.44 m |
| Upper Level | Bedroom 2 | 2.97 m | 3.14 m | 2.97 m x 3.14 m |
| Upper Level | Bedroom 3 | 3.26 m | 3.04 m | 3.26 m x 3.04 m |
| Upper Level | Bathroom | 3.43 m | 1.63 m | 3.43 m x 1.63 m |
Utilities
| Cable | Available |
| Sewer | Installed |

Wendy Mcadoo
Salesperson
wendymcadoo.com/
www.facebook.com/liveworkplaykingston
218-1154 Kingston Rd
Pickering, Ontario L1V 3B4
(613) 548-2550
www.remaxhallmark.com/









































