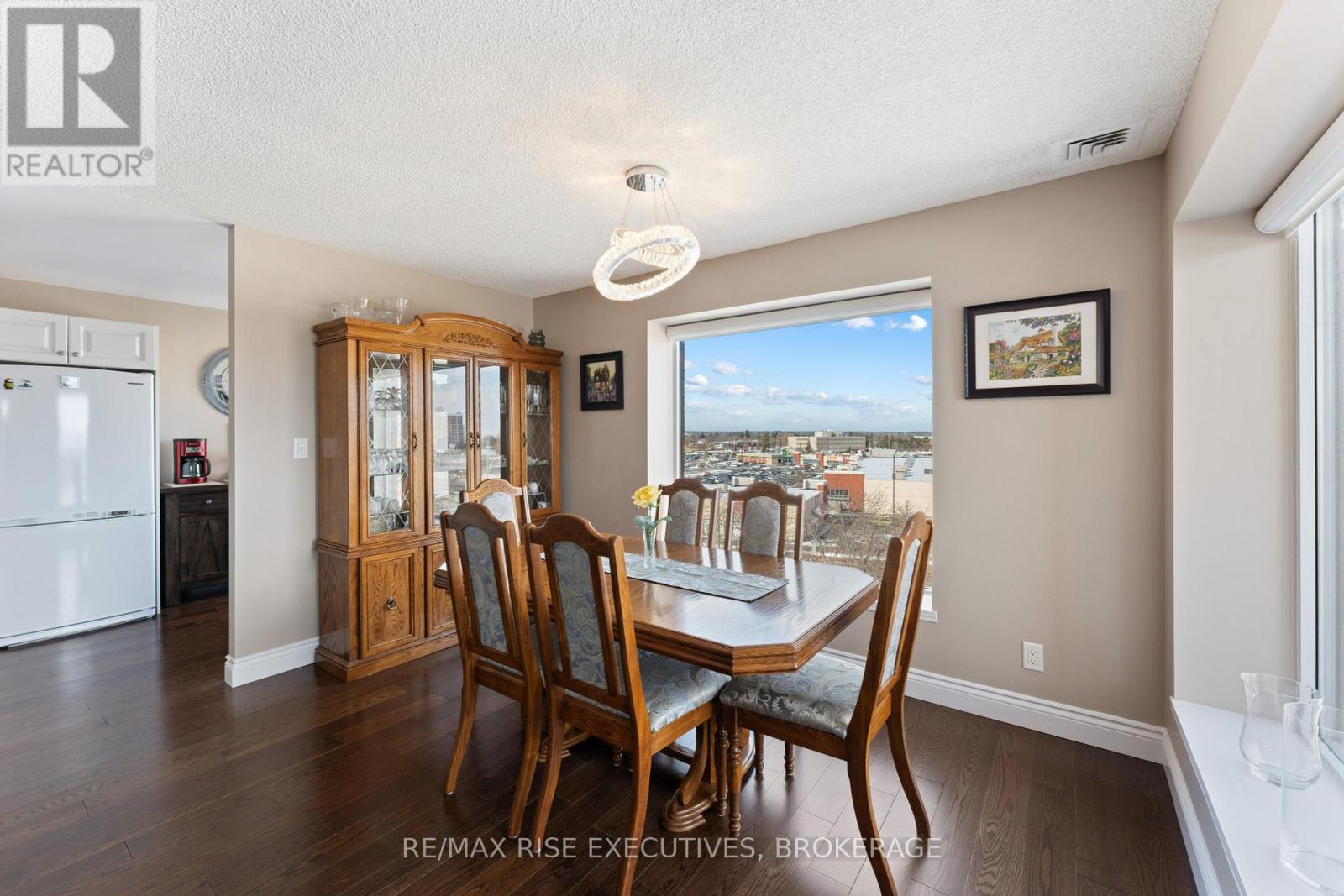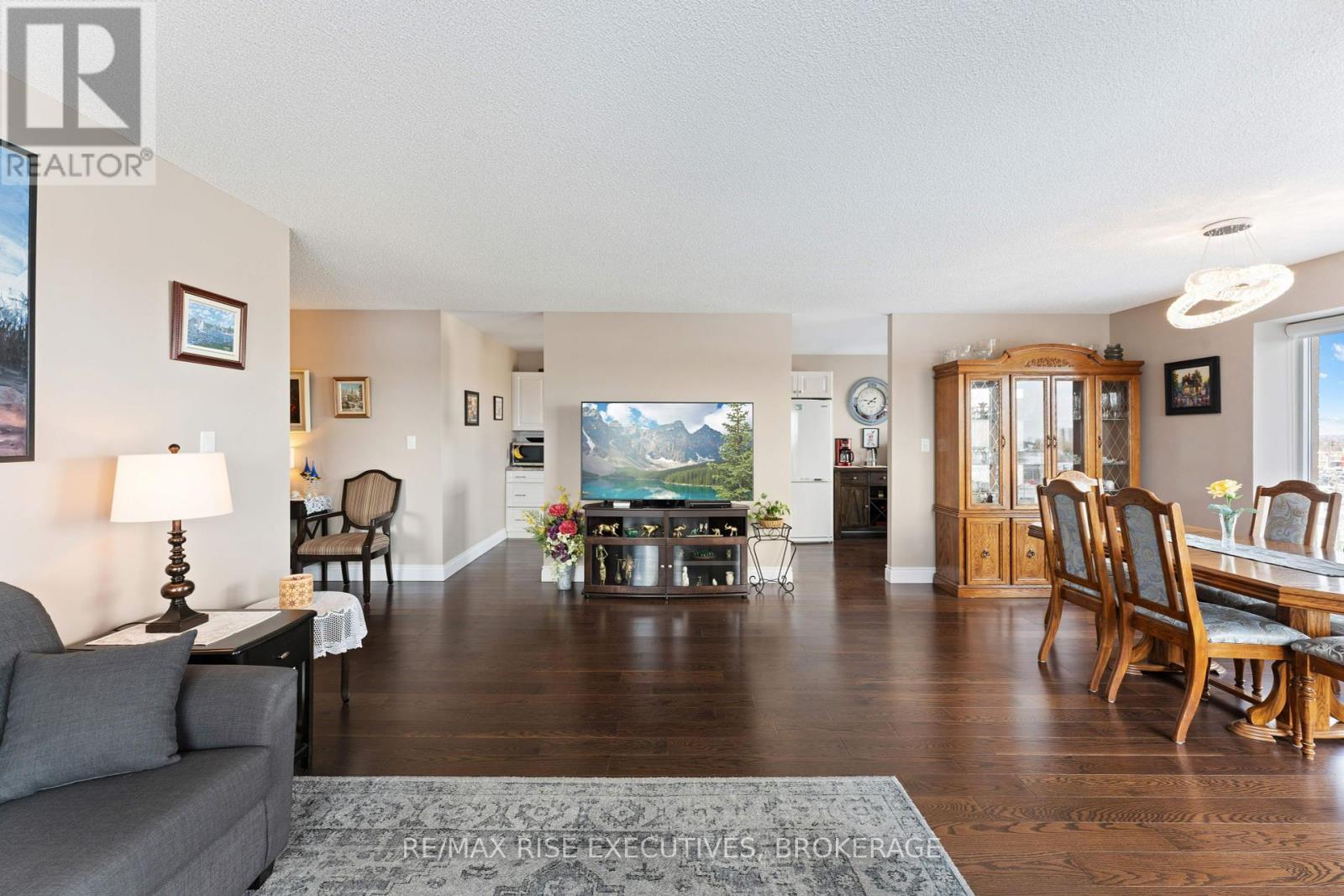502 - 130 Wright Crescent Kingston, Ontario K7L 5R1
$599,000Maintenance, Heat, Insurance, Common Area Maintenance, Water, Parking
$1,077.78 Monthly
Maintenance, Heat, Insurance, Common Area Maintenance, Water, Parking
$1,077.78 MonthlyWelcome to Crescent Towers, where comfort and convenience meet in this stunning 3-bedroom, 2-bathroom corner unit. Featuring large, bright windows and a Northeast-facing balcony, you can enjoy plenty of natural light and breathtaking sunset views. The primary bedroom offers a walk-in closet and private ensuite, creating a perfect retreat. The unit also includes in-suite laundry for added convenience. Crescent Towers boasts exceptional amenities, including two onsite EV charging stations, bicycle storage, a library, a fully equipped gym, a common room with a kitchenette, a rentable guest suite, and visitor parking. Condo fees include building insurance & maintenance, central air conditioning, ground maintenance & landscaping, heat, water & private garbage removal, parking & snow removal. Located in a highly walkable neighbourhood, this home is perfect whether you're looking to downsize or have children attending St. Lawrence College or Queen's University. Don't miss out on this fantastic opportunity - schedule your viewing today! (id:60327)
Property Details
| MLS® Number | X11977237 |
| Property Type | Single Family |
| Community Name | Central City East |
| Amenities Near By | Hospital, Park, Place Of Worship, Public Transit |
| Community Features | Pet Restrictions, Community Centre |
| Features | Balcony, In Suite Laundry |
| Parking Space Total | 1 |
| View Type | City View |
Building
| Bathroom Total | 2 |
| Bedrooms Above Ground | 3 |
| Bedrooms Total | 3 |
| Amenities | Exercise Centre, Recreation Centre, Storage - Locker |
| Appliances | Dishwasher, Dryer, Refrigerator, Stove, Washer |
| Cooling Type | Central Air Conditioning |
| Exterior Finish | Brick |
| Fire Protection | Controlled Entry, Smoke Detectors |
| Heating Fuel | Electric |
| Heating Type | Forced Air |
| Size Interior | 1,400 - 1,599 Ft2 |
| Type | Apartment |
Parking
| Underground | |
| Garage |
Land
| Acreage | No |
| Land Amenities | Hospital, Park, Place Of Worship, Public Transit |
| Zoning Description | B1 |
Rooms
| Level | Type | Length | Width | Dimensions |
|---|---|---|---|---|
| Main Level | Bathroom | 1.51 m | 3.11 m | 1.51 m x 3.11 m |
| Main Level | Bathroom | 2.83 m | 1.51 m | 2.83 m x 1.51 m |
| Main Level | Living Room | 6.5 m | 3.47 m | 6.5 m x 3.47 m |
| Main Level | Dining Room | 3.93 m | 2.58 m | 3.93 m x 2.58 m |
| Main Level | Kitchen | 2.5 m | 6.06 m | 2.5 m x 6.06 m |
| Main Level | Primary Bedroom | 5.22 m | 3.34 m | 5.22 m x 3.34 m |
| Main Level | Bedroom 2 | 4.39 m | 2.73 m | 4.39 m x 2.73 m |
| Main Level | Bedroom 3 | 3.73 m | 3.37 m | 3.73 m x 3.37 m |
| Main Level | Laundry Room | 2.58 m | 1.97 m | 2.58 m x 1.97 m |
Utilities
| Wireless | Available |

Amanda Miller
Salesperson
www.remaxrise.com/
110-623 Fortune Cres
Kingston, Ontario K7P 0L5
(613) 546-4208
www.remaxrise.com/




















































