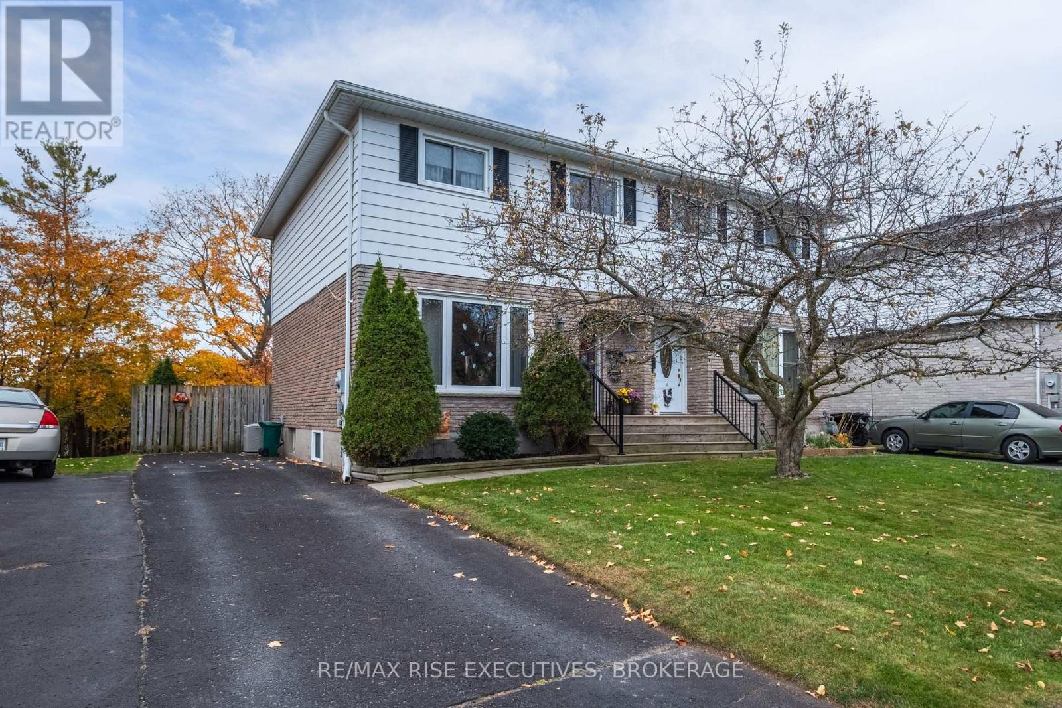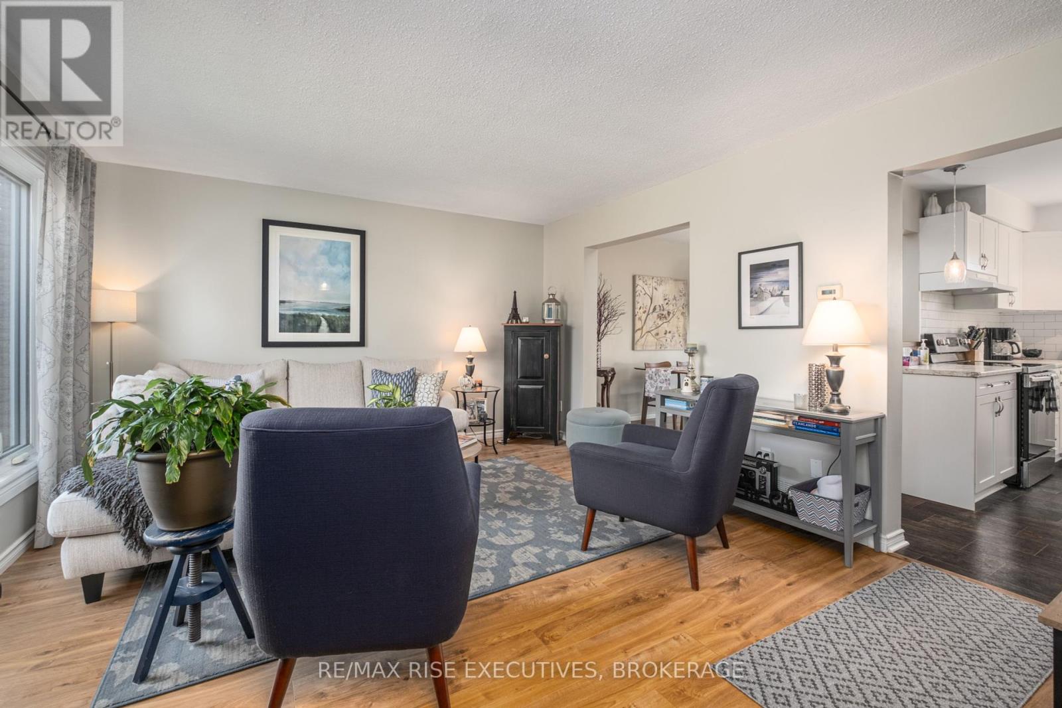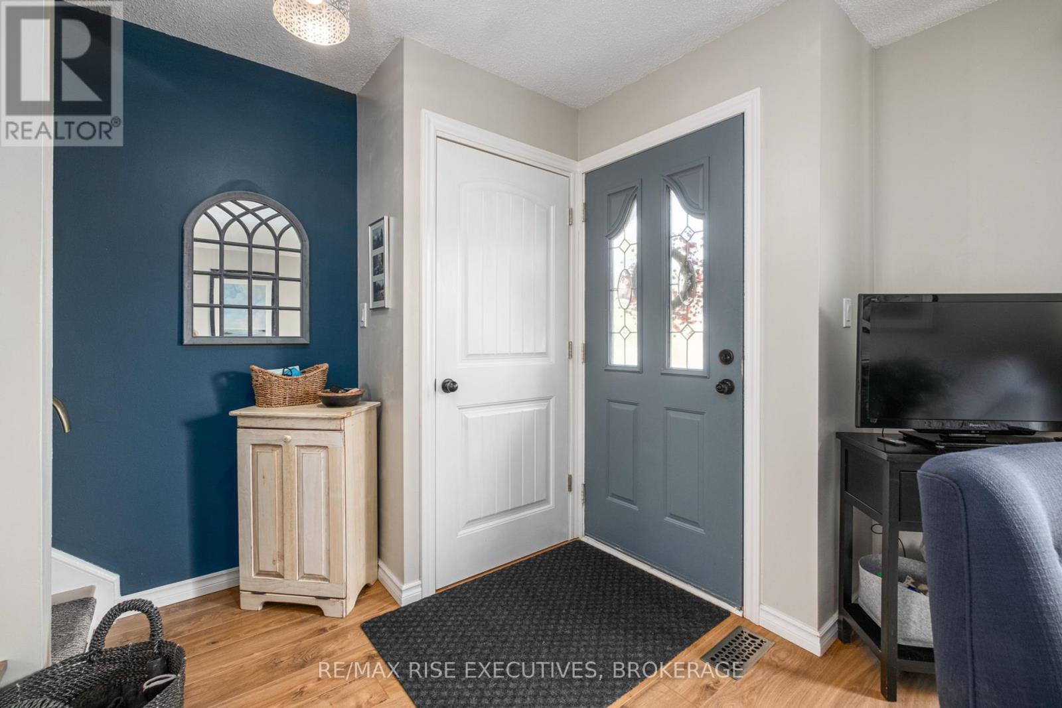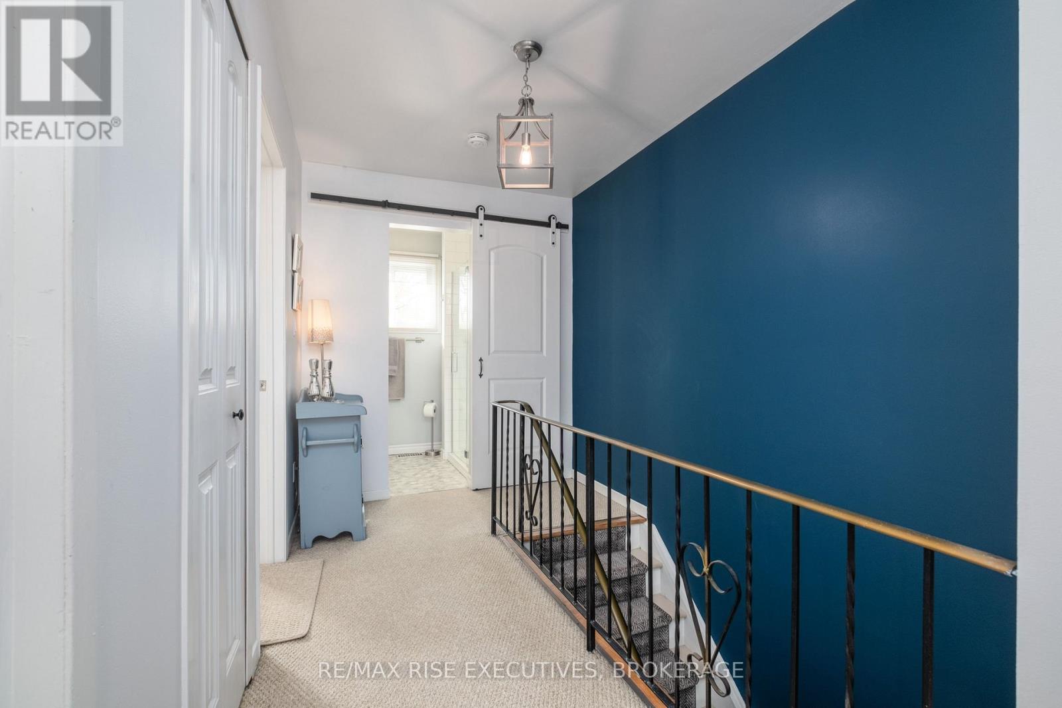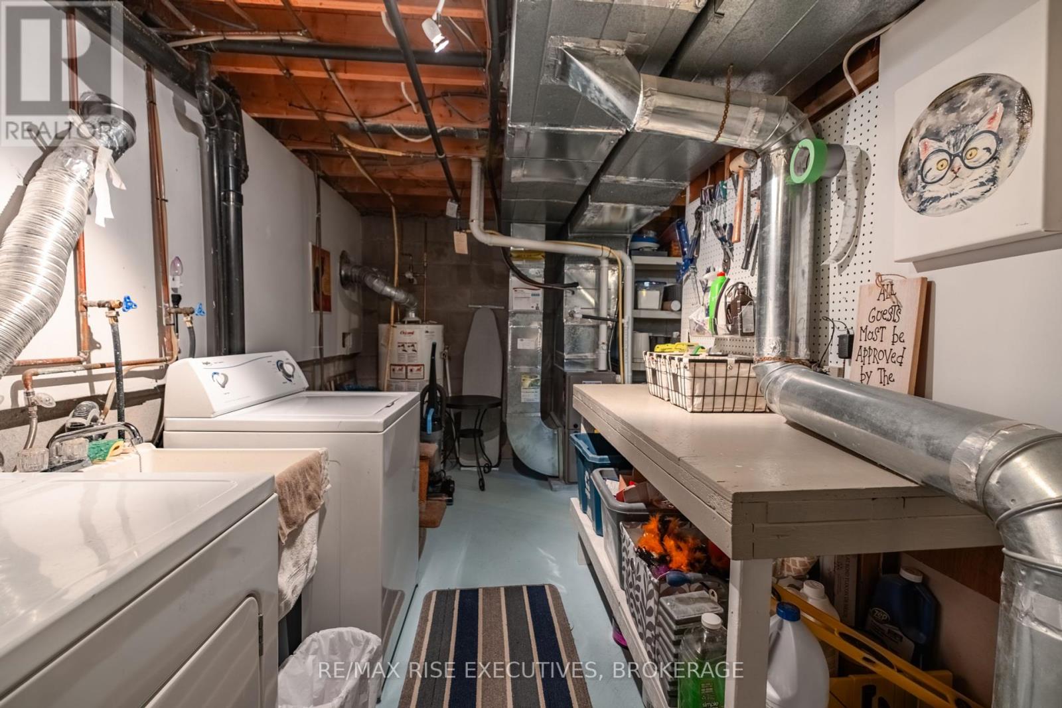1056 Pinewood Place Kingston, Ontario K7P 1L1
$479,900
Discover an exceptional opportunity for homeownership at 1056 Pinewood Place in the sought-after Cataraqui Woods! This inviting 3-bedroom, 1.5-bath semi-detached home showcases a bright, spacious layout, complete with updated kitchen and a sunlit living room perfect for both relaxation and entertaining. A formal dining room, featuring French doors to the backyard, completes the main level, creating a seamless indoor-outdoor flow. Upstairs, three generously sized bedrooms await, along with a stylish, modernized 3-piece bathroom. The finished lower level expands your living space, providing the ideal setting for recreation, movie nights, and extra storage. Outside, a fully fenced yard with a large, two-level deck, storage shed, and cozy fire-pit is designed for endless enjoyment whether its playtime for kids and pets or gatherings with friends and family. A deep driveway offers ample parking, while the homes prime location brings you close to shopping, dining, parks, and top-rated schools. This beautifully maintained property is truly move-in ready, with nothing left to do but settle in and enjoy. Don't miss this perfect entry into the Kingston real estate market! (id:60327)
Property Details
| MLS® Number | X11980825 |
| Property Type | Single Family |
| Community Name | City Northwest |
| Parking Space Total | 3 |
| Structure | Deck |
Building
| Bathroom Total | 2 |
| Bedrooms Above Ground | 3 |
| Bedrooms Total | 3 |
| Amenities | Fireplace(s) |
| Appliances | Water Heater, Blinds, Dryer, Refrigerator, Stove, Washer |
| Basement Development | Finished |
| Basement Type | Full (finished) |
| Construction Style Attachment | Semi-detached |
| Cooling Type | Central Air Conditioning |
| Exterior Finish | Brick, Vinyl Siding |
| Fireplace Present | Yes |
| Foundation Type | Block |
| Half Bath Total | 1 |
| Heating Fuel | Natural Gas |
| Heating Type | Forced Air |
| Stories Total | 2 |
| Size Interior | 1,100 - 1,500 Ft2 |
| Type | House |
| Utility Water | Municipal Water |
Parking
| No Garage |
Land
| Acreage | No |
| Landscape Features | Landscaped |
| Sewer | Sanitary Sewer |
| Size Depth | 106 Ft ,1 In |
| Size Frontage | 31 Ft ,1 In |
| Size Irregular | 31.1 X 106.1 Ft |
| Size Total Text | 31.1 X 106.1 Ft|under 1/2 Acre |
Rooms
| Level | Type | Length | Width | Dimensions |
|---|---|---|---|---|
| Second Level | Bedroom | 3.41 m | 3.66 m | 3.41 m x 3.66 m |
| Second Level | Primary Bedroom | 4.12 m | 3.66 m | 4.12 m x 3.66 m |
| Second Level | Bedroom 3 | 2.57 m | 3.05 m | 2.57 m x 3.05 m |
| Second Level | Bathroom | 1.55 m | 2.13 m | 1.55 m x 2.13 m |
| Basement | Recreational, Games Room | 5.61 m | 5.65 m | 5.61 m x 5.65 m |
| Basement | Bathroom | 2.01 m | 0.94 m | 2.01 m x 0.94 m |
| Basement | Utility Room | 3.96 m | 5.72 m | 3.96 m x 5.72 m |
| Main Level | Living Room | 4 m | 5.8 m | 4 m x 5.8 m |
| Main Level | Dining Room | 3.98 m | 2.79 m | 3.98 m x 2.79 m |
| Main Level | Kitchen | 3.98 m | 2.9 m | 3.98 m x 2.9 m |

Samuel Myers
Salesperson
110-623 Fortune Cres
Kingston, Ontario K7P 0L5
(613) 546-4208
www.remaxrise.com/

