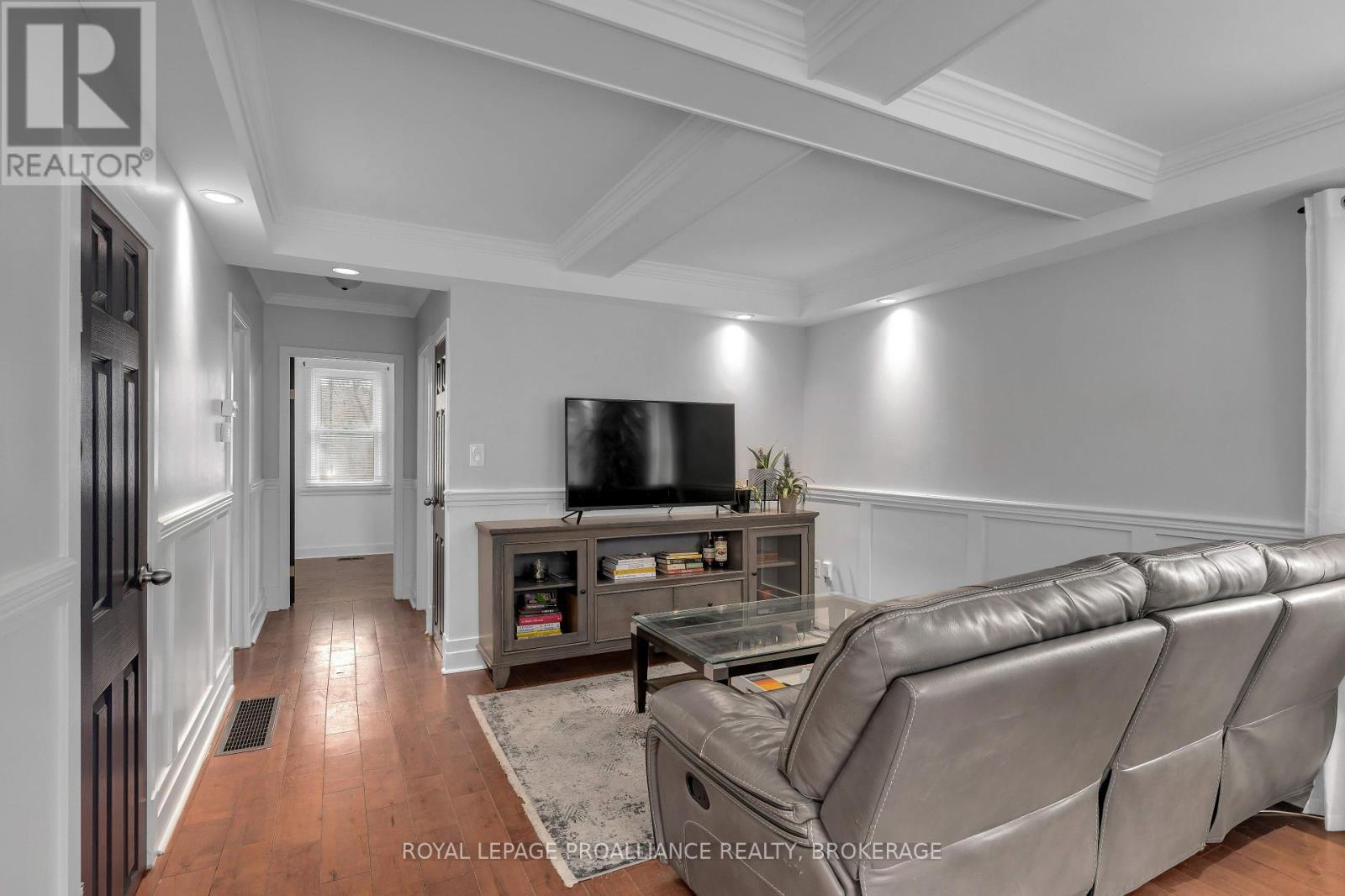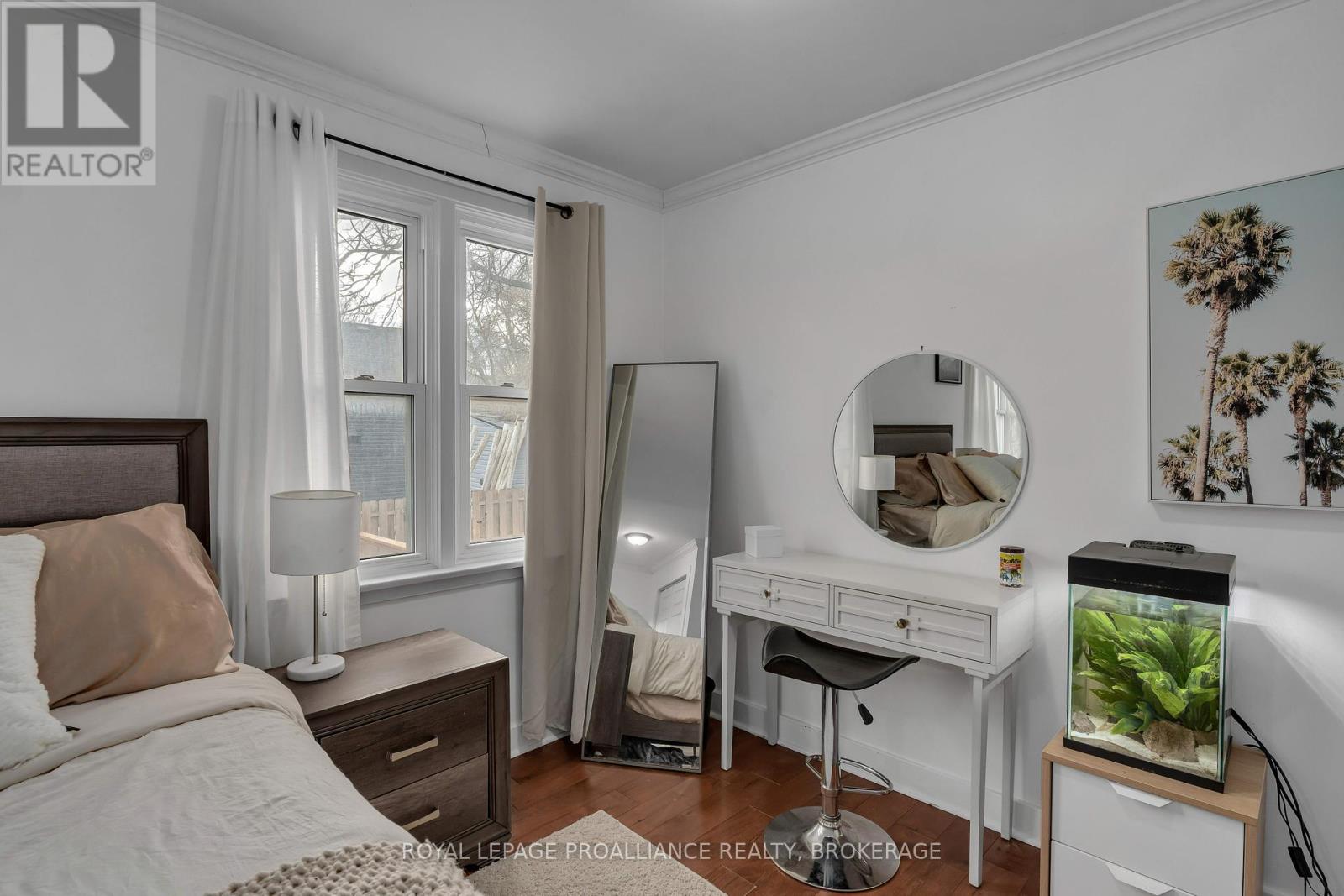951 Sydenham Road Kingston, Ontario K7M 3L8
$479,900
This delightful 2+1 bedroom, 2-bathroom home is an ideal choice for first-time homebuyers, young families, or savvy investors. Thoughtfully designed for comfort, style, and versatility, the home boasts a well-planned layout with elegant tray ceilings in the eat-in kitchen and living room, adding a touch of sophistication. The expansive backyard is a true haven for outdoor enthusiasts. A brand-new two-tier deck serves as the perfect space for entertaining guests, hosting BBQs, or simply unwinding after a long day. The lower level enhances the homes appeal with an insulated garage and a separate in-law suite, offering endless opportunities for extended family living or generating rental income. Conveniently located close to Highway 401 and a variety of amenities, this property combines charm, functionality, and incredible potential. Don't miss your chance to call this gem home. (id:60327)
Property Details
| MLS® Number | X11979923 |
| Property Type | Single Family |
| Community Name | City Northwest |
| Equipment Type | Water Heater |
| Features | Carpet Free, In-law Suite |
| Parking Space Total | 3 |
| Rental Equipment Type | Water Heater |
| Structure | Deck |
Building
| Bathroom Total | 2 |
| Bedrooms Above Ground | 2 |
| Bedrooms Below Ground | 1 |
| Bedrooms Total | 3 |
| Appliances | Dryer, Refrigerator, Stove, Washer |
| Architectural Style | Raised Bungalow |
| Basement Development | Finished |
| Basement Features | Walk Out |
| Basement Type | N/a (finished) |
| Construction Style Attachment | Detached |
| Exterior Finish | Aluminum Siding, Stucco |
| Foundation Type | Unknown |
| Heating Fuel | Natural Gas |
| Heating Type | Forced Air |
| Stories Total | 1 |
| Type | House |
| Utility Water | Municipal Water |
Parking
| Attached Garage | |
| Garage |
Land
| Acreage | No |
| Sewer | Sanitary Sewer |
| Size Depth | 134 Ft ,3 In |
| Size Frontage | 77 Ft ,10 In |
| Size Irregular | 77.84 X 134.3 Ft |
| Size Total Text | 77.84 X 134.3 Ft |
Rooms
| Level | Type | Length | Width | Dimensions |
|---|---|---|---|---|
| Lower Level | Other | 5.42 m | 4.62 m | 5.42 m x 4.62 m |
| Lower Level | Kitchen | 4.36 m | 2 m | 4.36 m x 2 m |
| Lower Level | Living Room | 4.2 m | 3.3 m | 4.2 m x 3.3 m |
| Lower Level | Den | 5.5 m | 2.65 m | 5.5 m x 2.65 m |
| Lower Level | Bathroom | 3.47 m | 1.17 m | 3.47 m x 1.17 m |
| Lower Level | Utility Room | 3.92 m | 2.67 m | 3.92 m x 2.67 m |
| Main Level | Kitchen | 4.02 m | 2.82 m | 4.02 m x 2.82 m |
| Main Level | Living Room | 4.45 m | 3.58 m | 4.45 m x 3.58 m |
| Main Level | Primary Bedroom | 5.8 m | 2.86 m | 5.8 m x 2.86 m |
| Main Level | Bedroom 2 | 2.4 m | 3.57 m | 2.4 m x 3.57 m |
| Main Level | Bathroom | 1.92 m | 2.4 m | 1.92 m x 2.4 m |
https://www.realtor.ca/real-estate/27933037/951-sydenham-road-kingston-city-northwest-city-northwest

Tami Traynor
Salesperson
www.royallepage.ca/en/agent/ontario/kingston/tami-traynor/27440/
www.facebook.com/TamiRealtor
twitter.com/tami_traynor
www.linkedin.com/authwall?trk=gf&trkInfo=AQEz_ymHSivXuQAAAXe6j5E4Z-j8bPyhDlX2psedvgljds9wcqb
80 Queen St
Kingston, Ontario K7K 6W7
(613) 544-4141
www.discoverroyallepage.ca/







































