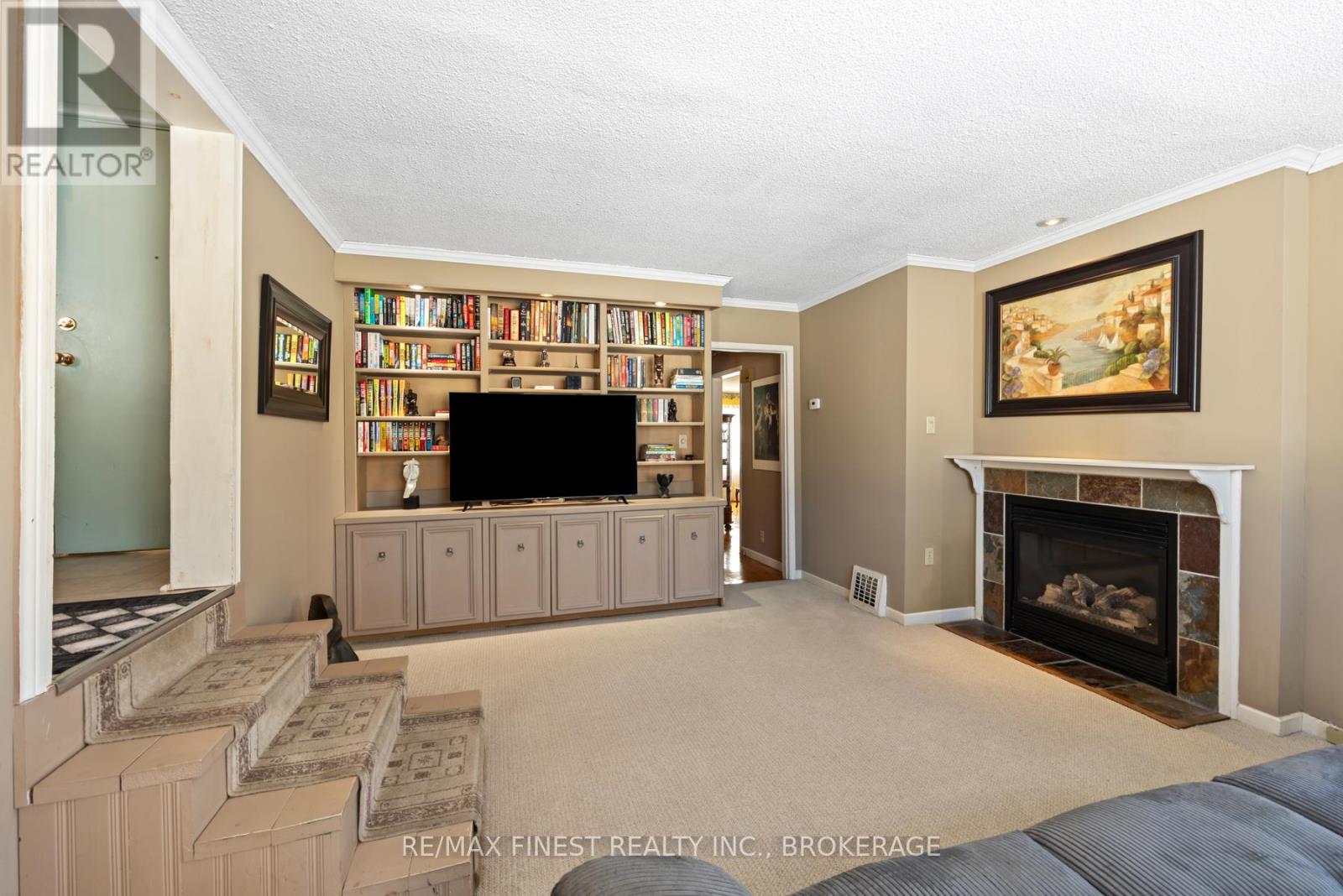640 King Street W Gananoque, Ontario K7G 2H4
$549,900
Welcome to 640 King Street West, a delightful 2-bedroom home that blends character with comfort. Sitting on an exceptionally large lot, just over half an acre, this home boasts a beautiful yard offering more outdoor space than most in the area - a true rarity! Step inside to find a warm and inviting layout with plenty of room to create a home office or flex space to suit your lifestyle. The primary bedroom is a standout feature, complete with a spacious dressing room and additional closet space, along with its own ensuite bathroom a dream setup for convenience and privacy. This home also offers tons of storage space, including a walkout basement leading directly to the parking area, providing added convenience and easy access. The roof was updated in Winter 2024, ensuring peace of mind for years to come. With its well-thought-out layout, there's also potential to create a separate living space or in-law suite, making this home even more versatile. Plus, with downtown Gananoque just minutes away, you'll enjoy easy access to local shops, restaurants, and the stunning waterfront. With its charming character, generous space, ample storage, and endless possibilities, this home is a rare find. Don't miss your chance to make it yours! (id:60327)
Property Details
| MLS® Number | X11980434 |
| Property Type | Single Family |
| Community Name | 821 - Gananoque |
| Equipment Type | Water Heater - Gas |
| Parking Space Total | 7 |
| Rental Equipment Type | Water Heater - Gas |
| Structure | Deck |
Building
| Bathroom Total | 2 |
| Bedrooms Above Ground | 2 |
| Bedrooms Total | 2 |
| Amenities | Fireplace(s) |
| Appliances | Dishwasher, Dryer, Microwave, Refrigerator, Stove, Washer |
| Architectural Style | Bungalow |
| Basement Development | Partially Finished |
| Basement Features | Walk Out |
| Basement Type | N/a (partially Finished) |
| Construction Style Attachment | Detached |
| Cooling Type | Central Air Conditioning |
| Exterior Finish | Vinyl Siding, Wood |
| Fireplace Present | Yes |
| Fireplace Total | 1 |
| Foundation Type | Block |
| Heating Fuel | Natural Gas |
| Heating Type | Forced Air |
| Stories Total | 1 |
| Size Interior | 2,000 - 2,500 Ft2 |
| Type | House |
| Utility Water | Municipal Water |
Parking
| Attached Garage | |
| Garage |
Land
| Acreage | No |
| Sewer | Sanitary Sewer |
| Size Depth | 157 Ft ,6 In |
| Size Frontage | 120 Ft |
| Size Irregular | 120 X 157.5 Ft |
| Size Total Text | 120 X 157.5 Ft |
| Zoning Description | R2 |
Rooms
| Level | Type | Length | Width | Dimensions |
|---|---|---|---|---|
| Basement | Other | 7.33 m | 4.43 m | 7.33 m x 4.43 m |
| Basement | Library | 3.2 m | 2 m | 3.2 m x 2 m |
| Basement | Utility Room | 5.2 m | 3.39 m | 5.2 m x 3.39 m |
| Basement | Recreational, Games Room | 8.54 m | 3.36 m | 8.54 m x 3.36 m |
| Main Level | Living Room | 5.7 m | 3.5133 m | 5.7 m x 3.5133 m |
| Main Level | Other | 3.52 m | 2.18 m | 3.52 m x 2.18 m |
| Main Level | Bedroom 2 | 3.43 m | 3.34 m | 3.43 m x 3.34 m |
| Main Level | Bathroom | 2.27 m | 1.98 m | 2.27 m x 1.98 m |
| Main Level | Family Room | 4.92 m | 4 m | 4.92 m x 4 m |
| Main Level | Kitchen | 4.63 m | 3 m | 4.63 m x 3 m |
| Main Level | Dining Room | 3.62 m | 3 m | 3.62 m x 3 m |
| Main Level | Primary Bedroom | 3.85 m | 3.5 m | 3.85 m x 3.5 m |
| Main Level | Other | 2.92 m | 2.31 m | 2.92 m x 2.31 m |
| Main Level | Bathroom | 2.04 m | 1.8 m | 2.04 m x 1.8 m |
https://www.realtor.ca/real-estate/27933998/640-king-street-w-gananoque-821-gananoque

Jarrett Burton
Salesperson
105-1329 Gardiners Rd
Kingston, Ontario K7P 0L8
(613) 389-7777
remaxfinestrealty.com/

Graeme Mcdonald
Salesperson
www.barbermcdonald.com/
105-1329 Gardiners Rd
Kingston, Ontario K7P 0L8
(613) 389-7777
remaxfinestrealty.com/






































