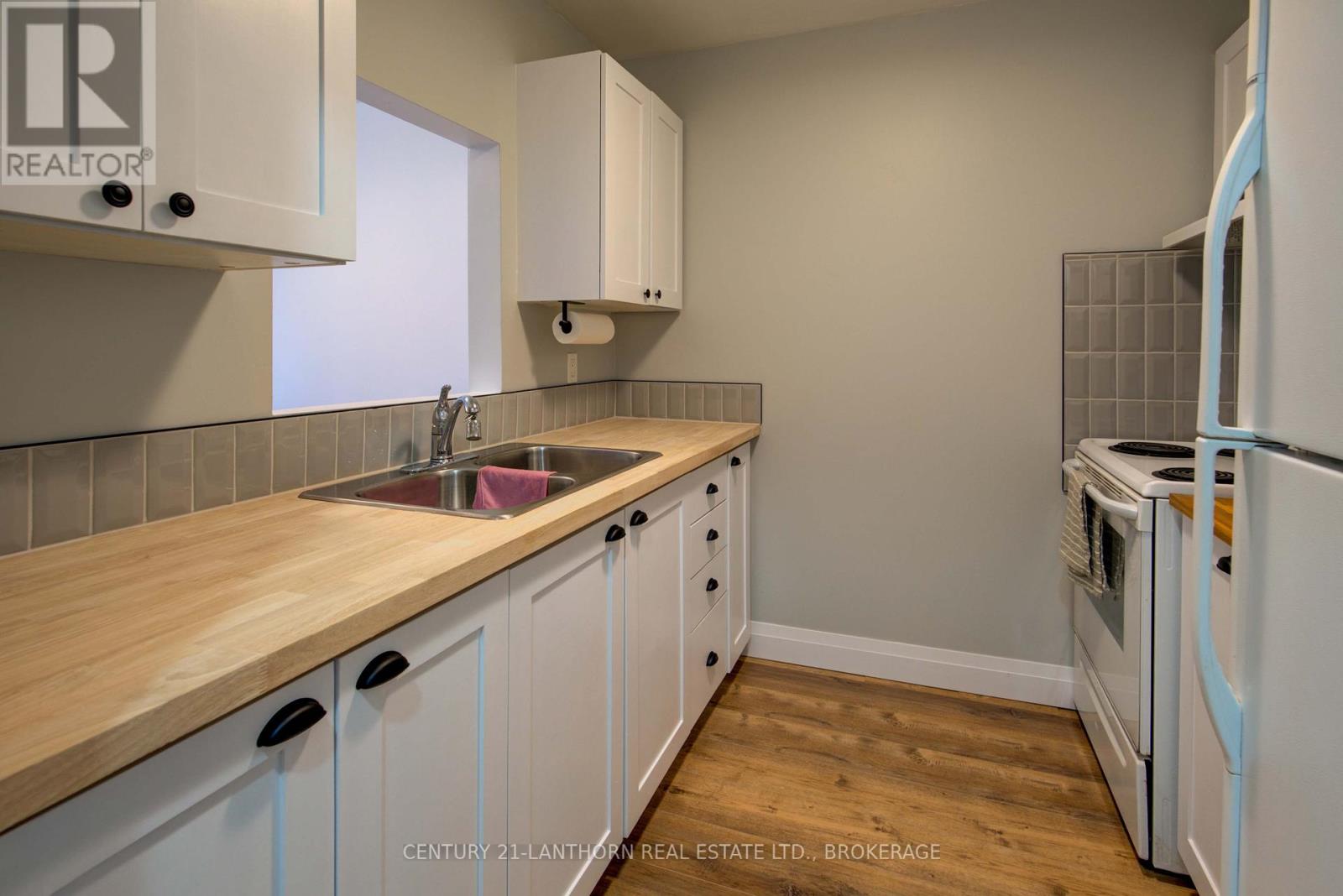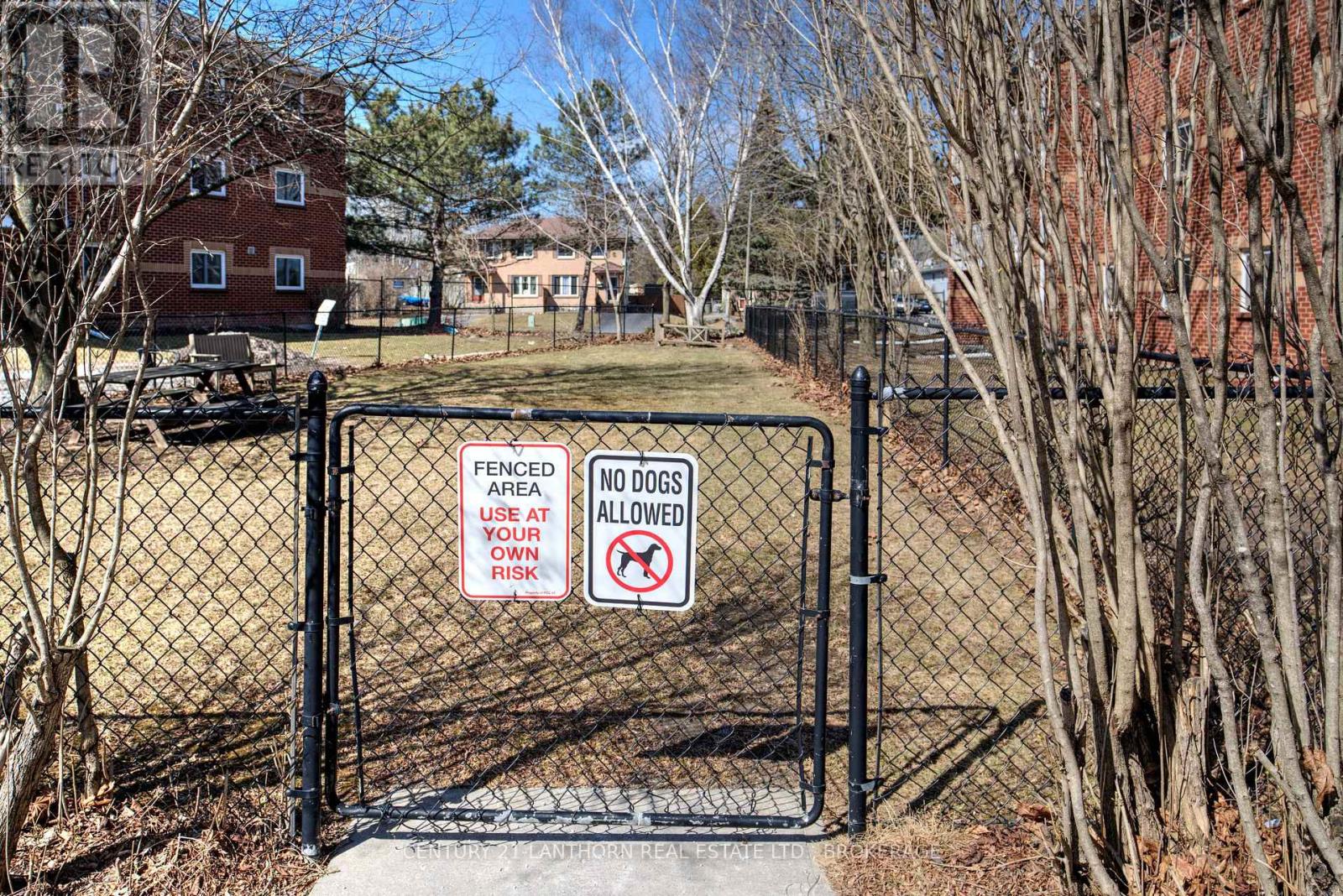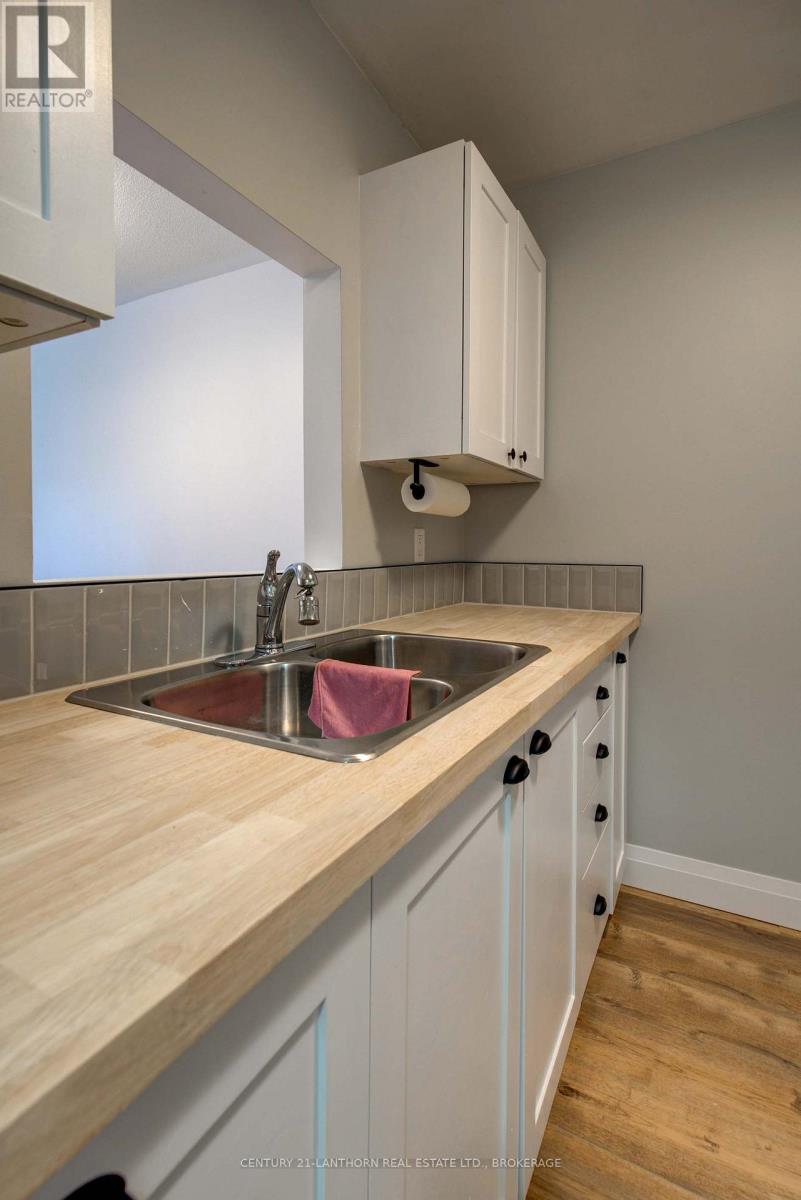307 - 573 Armstrong Road Kingston, Ontario K7M 8J8
$324,900Maintenance, Water
$358.13 Monthly
Maintenance, Water
$358.13 MonthlySpacious & Updated 2-Bedroom Condo Move-In Ready!Located in the desirable Meadowbrook community, this top-floor two-bedroom condo at 573 Armstrong offers unbeatable convenience and modern updates. The recently painted unit features new flooring, baseboards, and a refreshed kitchen countertop, making it completely move-in ready.The open-concept living and dining area provides a bright and welcoming space. It has access to a private balcony where you can unwind and enjoy beautiful sunsets overlooking the fenced-in green space. With no upstairs neighbours, youll appreciate the added privacy and peace. The condo also includes a sizeable in-unit storage locker and an exclusive parking spot for your convenience.Centrally located, this home offers easy access to public transit, making commutes a breeze. Nearby, youll find plenty of shopping, restaurants, and all the amenities you need. Whether you are looking for a comfortable place to call home or a great investment opportunity, this unit checks all the boxes. Immediate possession is availabledont miss out on this fantastic opportunity! (id:60327)
Property Details
| MLS® Number | X12038554 |
| Property Type | Single Family |
| Community Name | 35 - East Gardiners Rd |
| Community Features | Pet Restrictions |
| Equipment Type | Water Heater |
| Features | Balcony |
| Parking Space Total | 1 |
| Rental Equipment Type | Water Heater |
Building
| Bathroom Total | 1 |
| Bedrooms Above Ground | 2 |
| Bedrooms Total | 2 |
| Age | 31 To 50 Years |
| Appliances | Stove, Window Coverings |
| Exterior Finish | Brick Veneer |
| Heating Fuel | Electric |
| Heating Type | Baseboard Heaters |
| Stories Total | 3 |
| Size Interior | 700 - 799 Ft2 |
| Type | Apartment |
Parking
| No Garage |
Land
| Acreage | No |
Rooms
| Level | Type | Length | Width | Dimensions |
|---|---|---|---|---|
| Main Level | Bedroom | 4.49 m | 2.67 m | 4.49 m x 2.67 m |
| Main Level | Bedroom 2 | 4.49 m | 2.5 m | 4.49 m x 2.5 m |
| Main Level | Bathroom | 2.16 m | 2.5 m | 2.16 m x 2.5 m |
| Main Level | Dining Room | 8.8 m | 11.1 m | 8.8 m x 11.1 m |
| Main Level | Living Room | 8.8 m | 11.1 m | 8.8 m x 11.1 m |
| Main Level | Storage | 2.54 m | 2.52 m | 2.54 m x 2.52 m |

Bill Stevenson
Salesperson
www.kingstonrealty.org/
44 Industrial Blvd
Napanee, Ontario K7R 4B7
(613) 354-6651
lanthornrealestate.c21.ca/

































