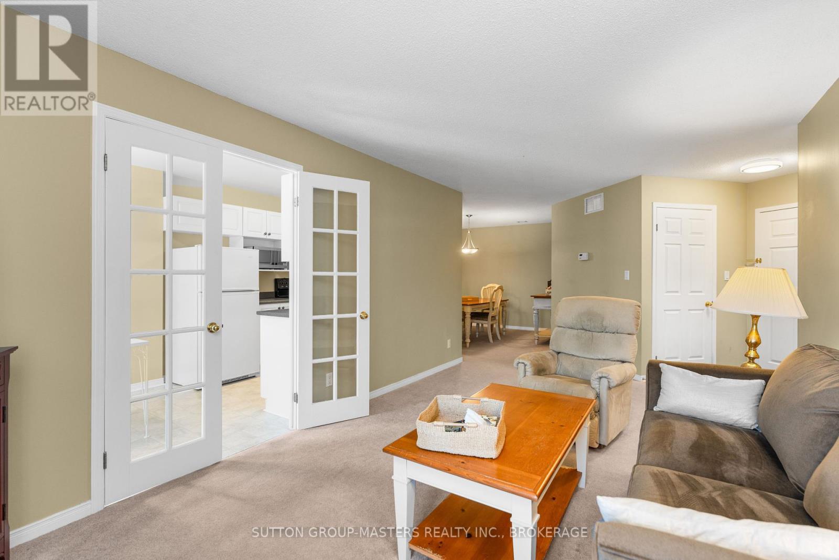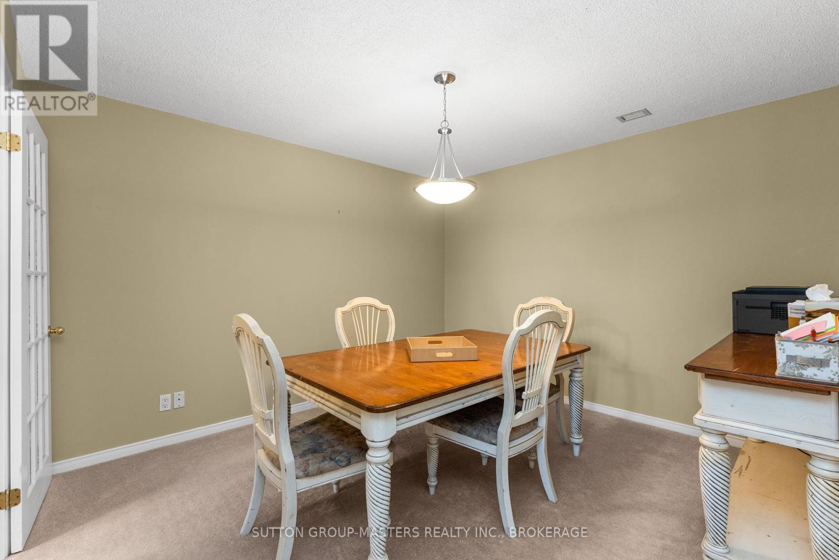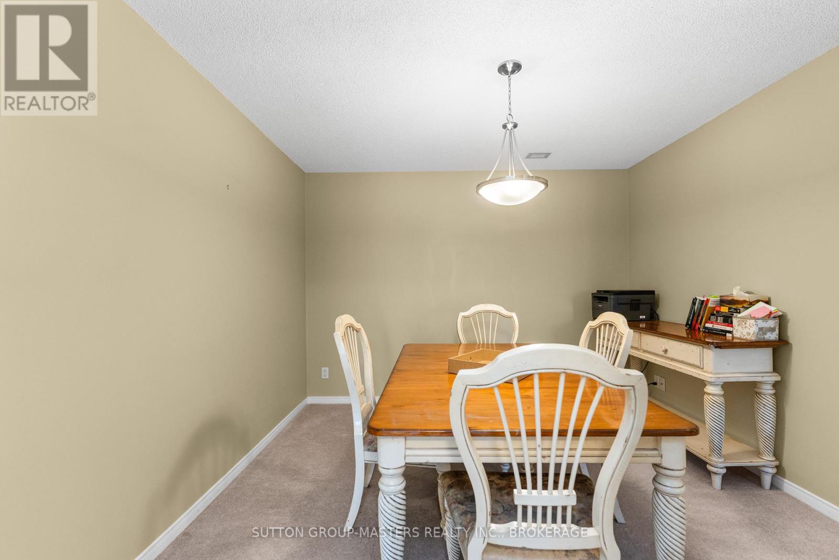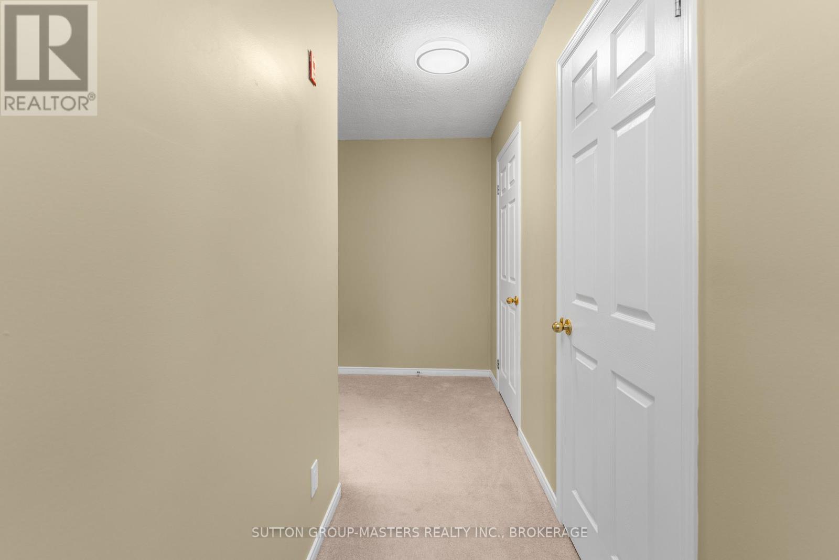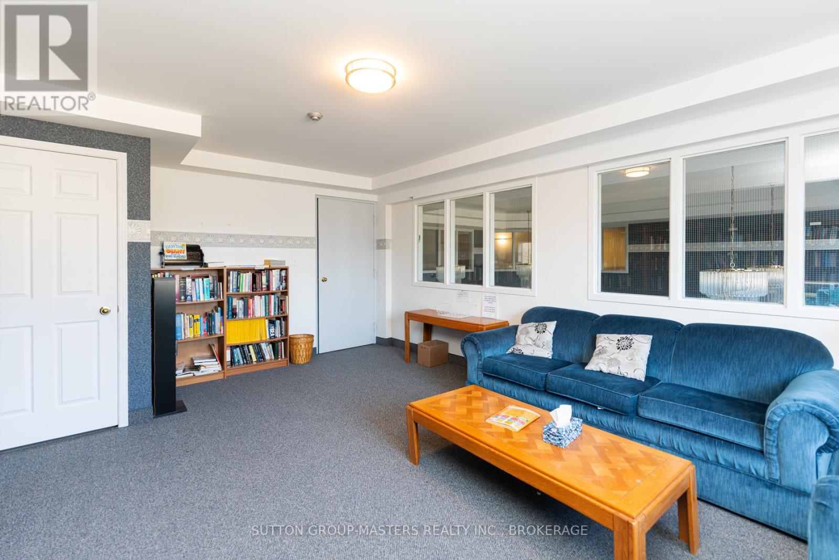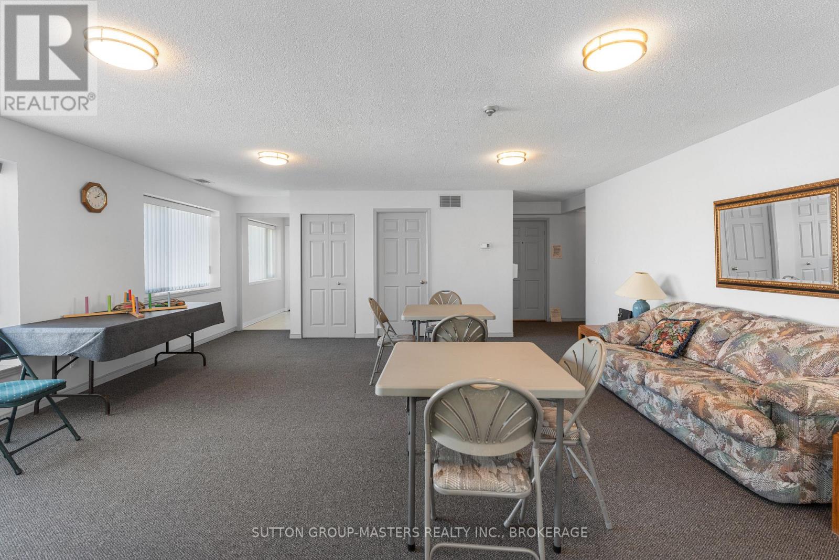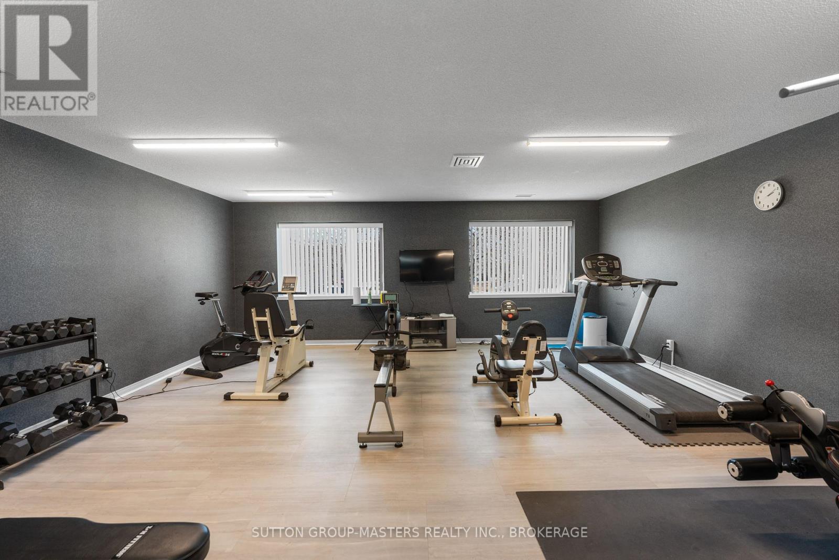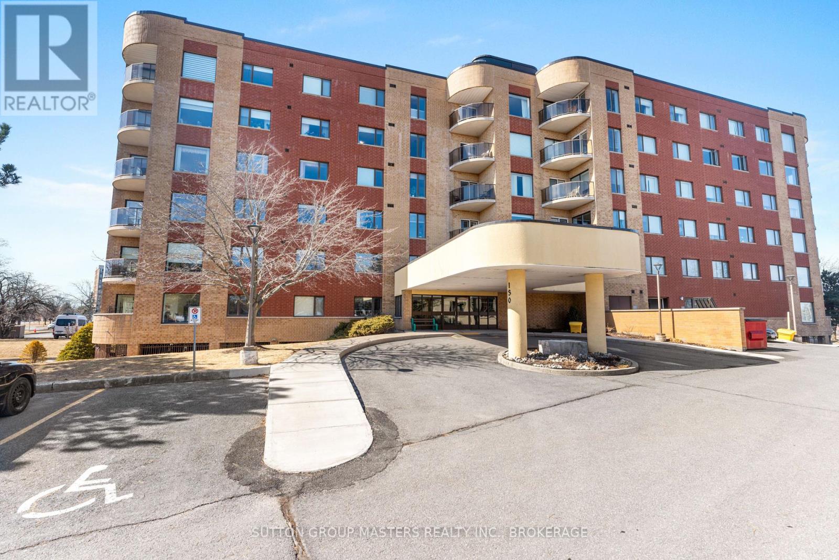205 - 130 Wright Crescent Kingston, Ontario K7L 5R1
$510,000Maintenance, Heat, Common Area Maintenance, Insurance, Water, Parking
$829.59 Monthly
Maintenance, Heat, Common Area Maintenance, Insurance, Water, Parking
$829.59 MonthlyThis 2nd floor north-west corner of Crescent Towers, Unit 205 offers 1069 sq.ft. of exceptional living space. There is an eat-in kitchen, open concept living/dining area. The master bedroom features 3 pc. ensuite plus large walk-in closet for plenty of storage, along with a generous 2nd bedroom, plus 4 pc main bath. Unit boasts quaint balcony plus stackable in-suite laundry. Amenities include 2 onsite EV charging stations, bicycle storage, a library, a fully equipped gym, a common room w/kitchenette, a rentable guest suite and visitor parking. Monthly Condo fees include building insurance and maintenance, central air conditioning, ground maintenance + landscaping. Hydro is extra. Central Midtown location just steps from Kingston Shopping Centre, Canadian Tire, medical, dental, postal and banking services, public library, YMCA, restaurants, and on a bus route. Don't be disappointed - view today! (id:60327)
Property Details
| MLS® Number | X12038334 |
| Property Type | Single Family |
| Community Name | 14 - Central City East |
| Amenities Near By | Hospital, Park, Place Of Worship, Public Transit |
| Community Features | Pet Restrictions |
| Equipment Type | None |
| Features | Elevator, Balcony, In Suite Laundry, Guest Suite |
| Rental Equipment Type | None |
Building
| Bathroom Total | 2 |
| Bedrooms Above Ground | 2 |
| Bedrooms Total | 2 |
| Amenities | Exercise Centre, Recreation Centre, Storage - Locker |
| Appliances | Water Heater, Intercom, Dishwasher, Dryer, Microwave, Stove, Washer, Window Coverings, Refrigerator |
| Cooling Type | Central Air Conditioning |
| Exterior Finish | Brick |
| Fire Protection | Controlled Entry, Alarm System, Monitored Alarm |
| Heating Fuel | Natural Gas |
| Heating Type | Forced Air |
| Size Interior | 1,000 - 1,199 Ft2 |
| Type | Apartment |
Parking
| Underground | |
| Garage |
Land
| Acreage | No |
| Land Amenities | Hospital, Park, Place Of Worship, Public Transit |
Rooms
| Level | Type | Length | Width | Dimensions |
|---|---|---|---|---|
| Main Level | Living Room | 6.8 m | 6.3 m | 6.8 m x 6.3 m |
| Main Level | Dining Room | 4.9 m | 3.6 m | 4.9 m x 3.6 m |
| Main Level | Kitchen | 5.2 m | 2.3 m | 5.2 m x 2.3 m |
| Main Level | Primary Bedroom | 6.3 m | 3.2 m | 6.3 m x 3.2 m |
| Main Level | Bathroom | 2.6 m | 1.8 m | 2.6 m x 1.8 m |
| Main Level | Bedroom 2 | 3.6 m | 2.9 m | 3.6 m x 2.9 m |
| Main Level | Laundry Room | 3.1 m | 1.5 m | 3.1 m x 1.5 m |
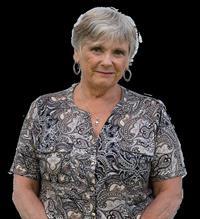
Dianne Gearing
Salesperson
diannegearing1.point2agent.com/
1050 Gardiners Road
Kingston, Ontario K7P 1R7
(613) 384-5500
www.suttonkingston.com/






