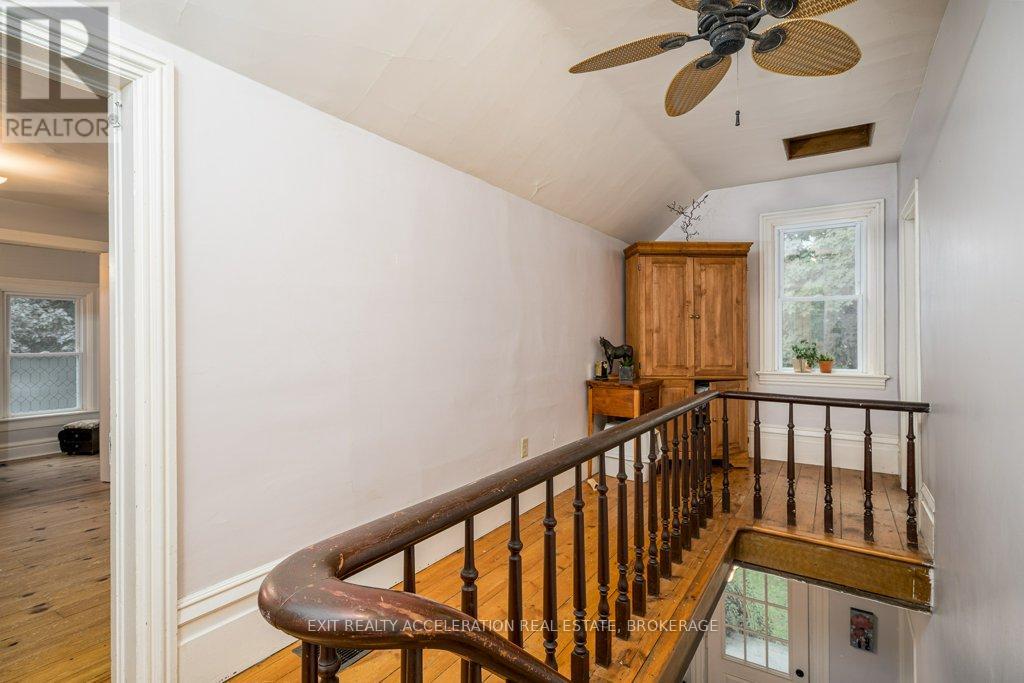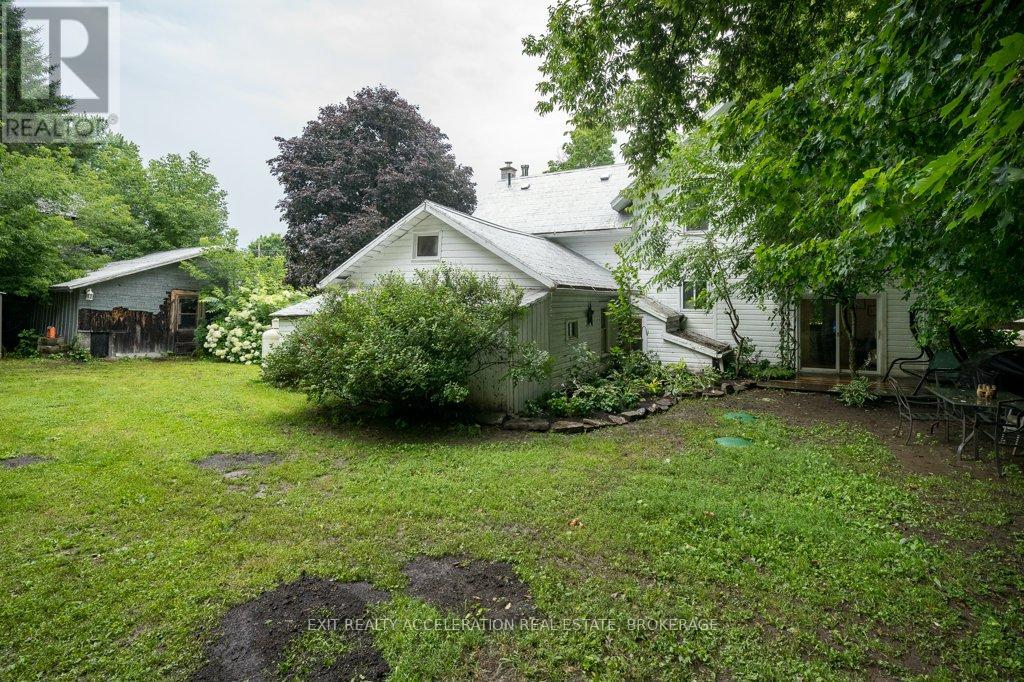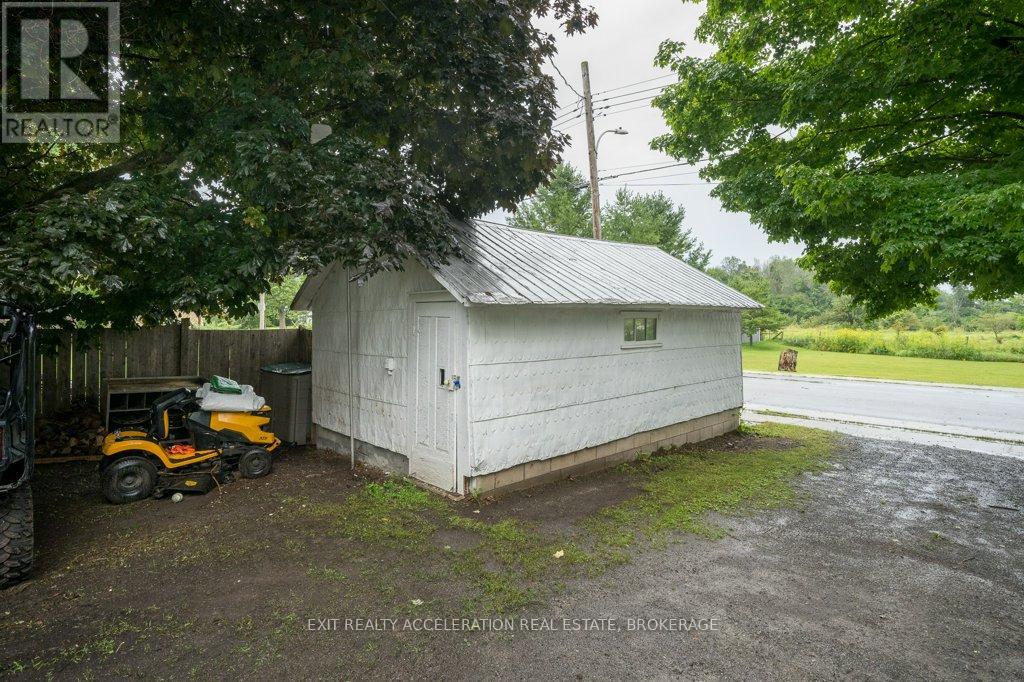49 Prince Street Stone Mills, Ontario K0K 1Z0
$499,900
This updated 3 bed, 2.5 bath century home is ready for it's new owners. Situated on an ample, lush lot in the village of Enterprise, just a stone's throw away from the community playground, baseball diamond and outdoor skating rink. This home has been tastefully updated while still showcasing it's century finishes. Large, bright primary rooms and gleaming hardwood throughout. The kitchen is a chef's dream, complete with a double oven and massive center island. Keep toasty warm in the winter with the brand new wood stove. Spend some quiet time on the impressive front porch overlooking the creek and fields across the road. This is a must see property! (id:60327)
Property Details
| MLS® Number | X12039030 |
| Property Type | Single Family |
| Community Name | Stone Mills |
| Features | Cul-de-sac, Carpet Free |
| Parking Space Total | 5 |
| Structure | Deck, Porch, Shed |
Building
| Bathroom Total | 3 |
| Bedrooms Above Ground | 3 |
| Bedrooms Total | 3 |
| Amenities | Fireplace(s) |
| Appliances | Dishwasher, Dryer, Stove, Washer, Refrigerator |
| Basement Development | Unfinished |
| Basement Type | Partial (unfinished) |
| Construction Style Attachment | Detached |
| Exterior Finish | Wood |
| Fireplace Present | Yes |
| Fireplace Total | 1 |
| Foundation Type | Block |
| Half Bath Total | 1 |
| Heating Fuel | Propane |
| Heating Type | Forced Air |
| Stories Total | 2 |
| Type | House |
| Utility Water | Drilled Well |
Parking
| Detached Garage | |
| Garage |
Land
| Access Type | Year-round Access |
| Acreage | No |
| Landscape Features | Landscaped |
| Sewer | Septic System |
| Size Irregular | 84.33 X 165 Acre |
| Size Total Text | 84.33 X 165 Acre|under 1/2 Acre |
| Zoning Description | Hr |
Rooms
| Level | Type | Length | Width | Dimensions |
|---|---|---|---|---|
| Second Level | Primary Bedroom | 4.39 m | 5.18 m | 4.39 m x 5.18 m |
| Second Level | Bedroom | 4.14 m | 3.12 m | 4.14 m x 3.12 m |
| Second Level | Bedroom | 4.14 m | 2.82 m | 4.14 m x 2.82 m |
| Main Level | Kitchen | 3.17 m | 2.95 m | 3.17 m x 2.95 m |
| Main Level | Living Room | 4.09 m | 4.09 m | 4.09 m x 4.09 m |
| Main Level | Dining Room | 5.31 m | 5.18 m | 5.31 m x 5.18 m |
| Main Level | Den | 4.57 m | 2.34 m | 4.57 m x 2.34 m |
Utilities
| Wireless | Available |
https://www.realtor.ca/real-estate/28067788/49-prince-street-stone-mills-stone-mills

Angela Peterson-Hatch
Salesperson
32 Industrial Blvd
Napanee, Ontario K7R 4B7
(613) 354-4800
www.exitnapanee.ca/














































